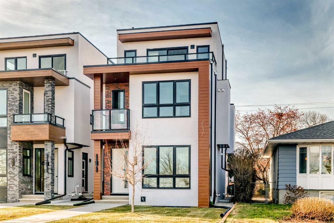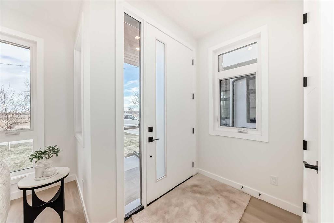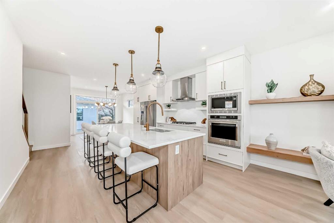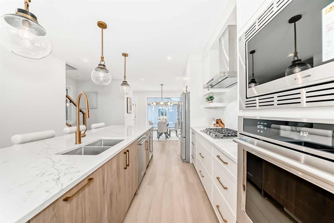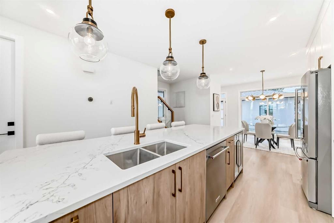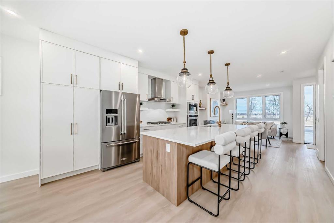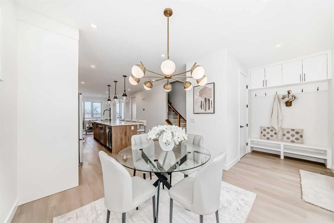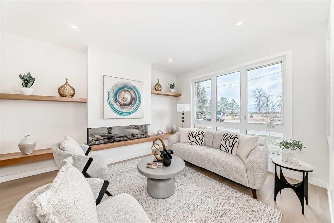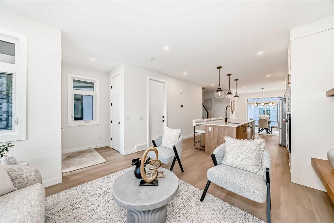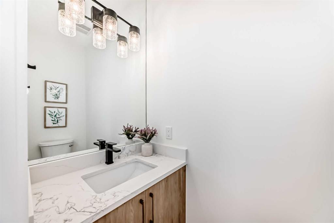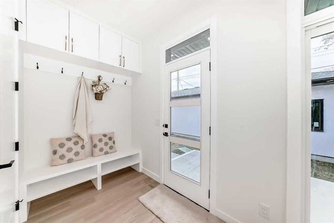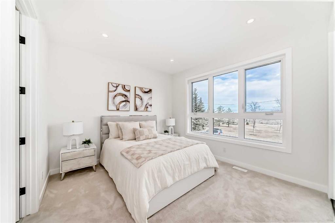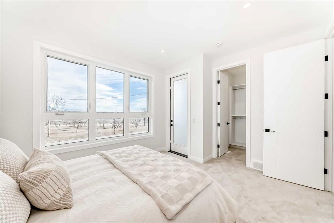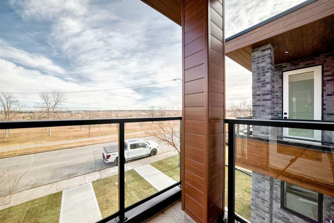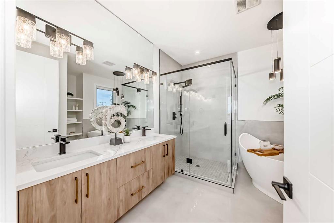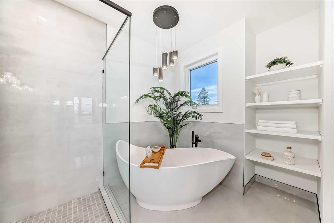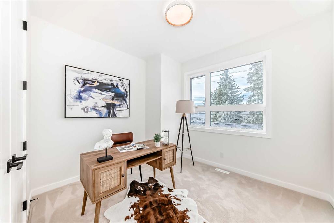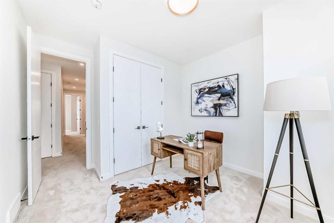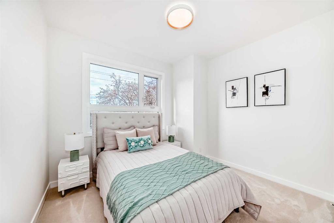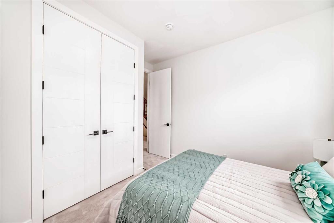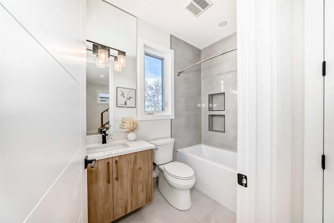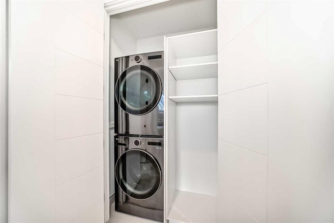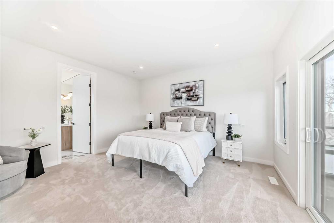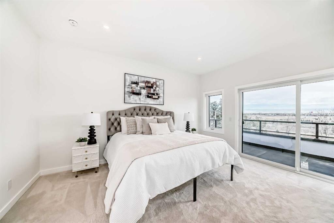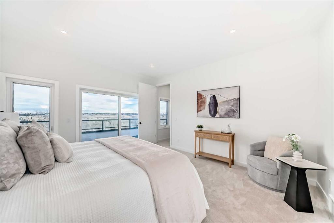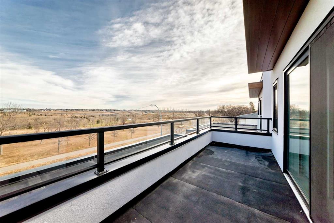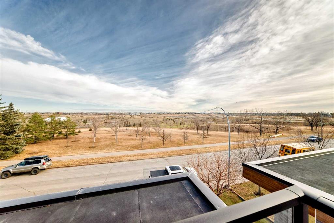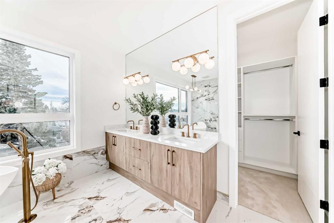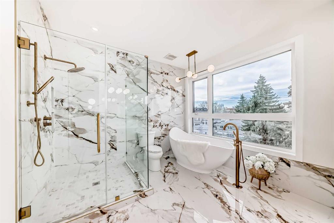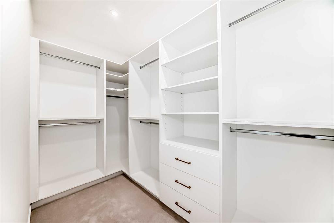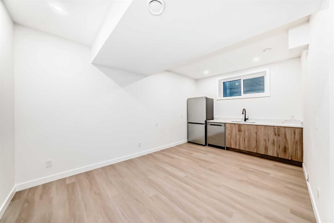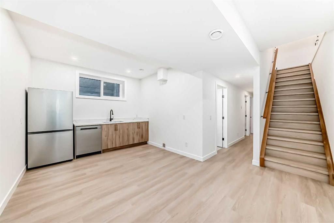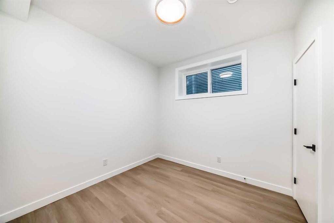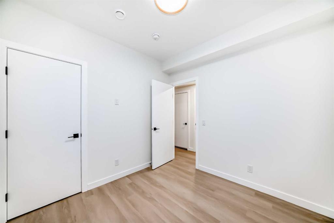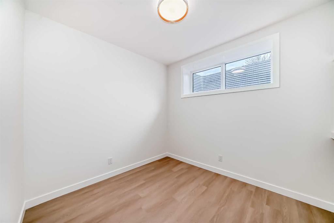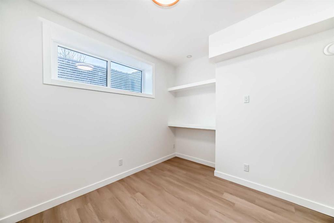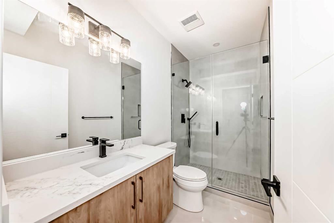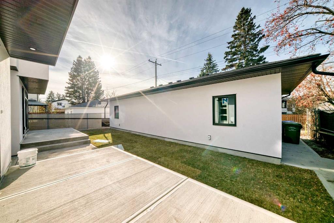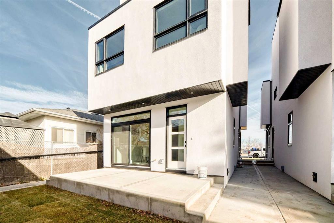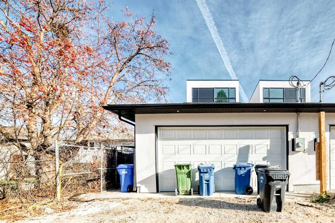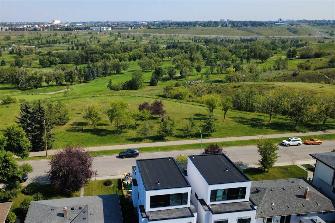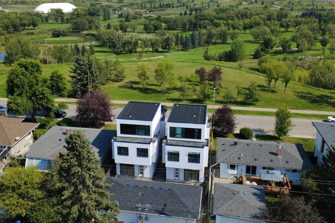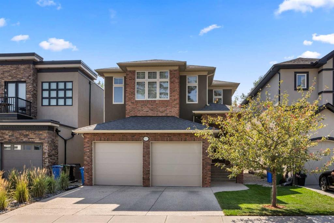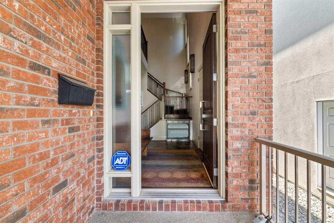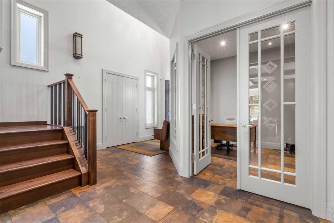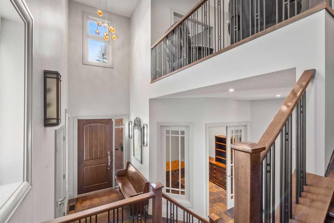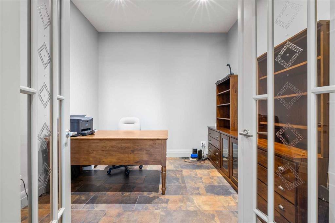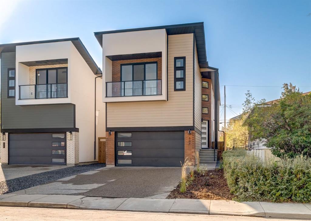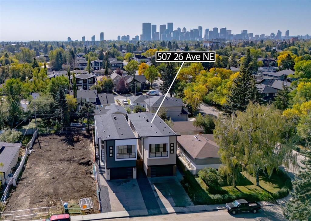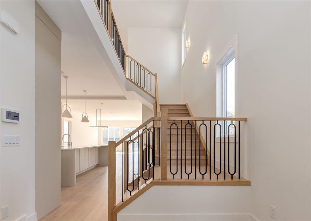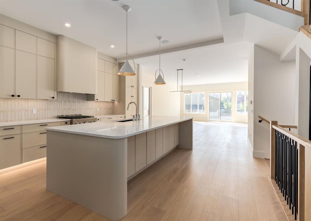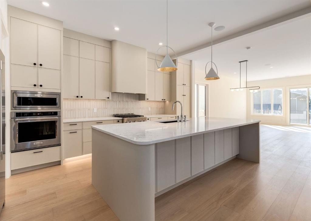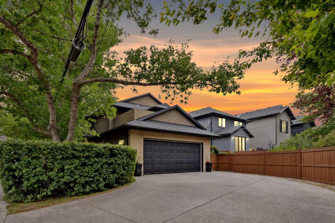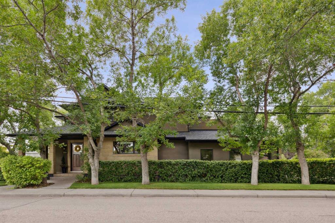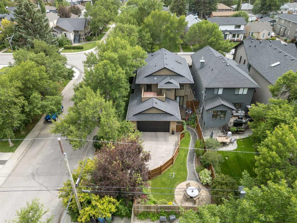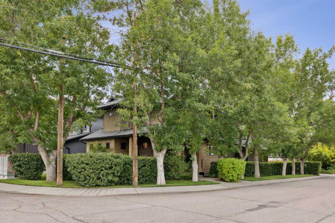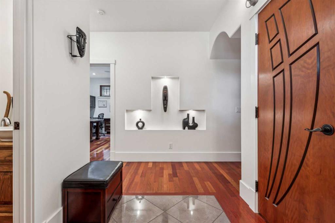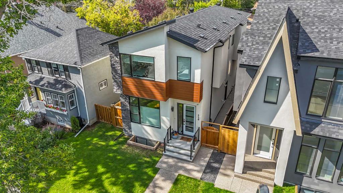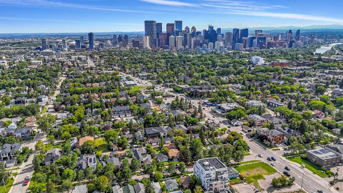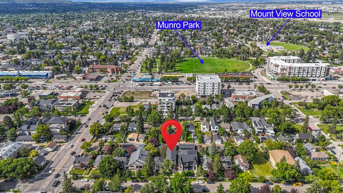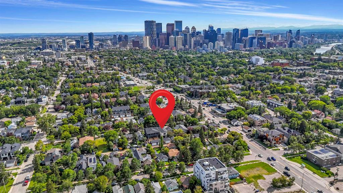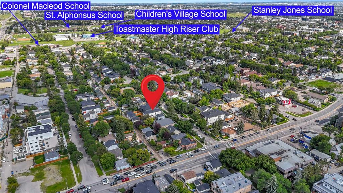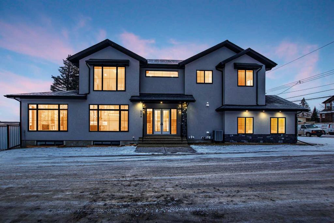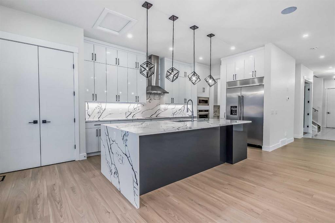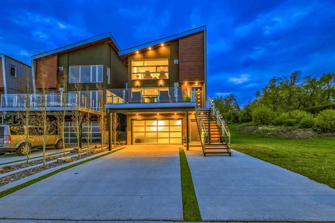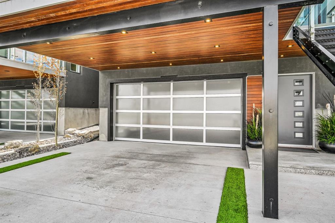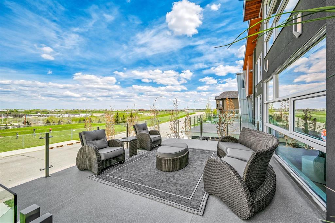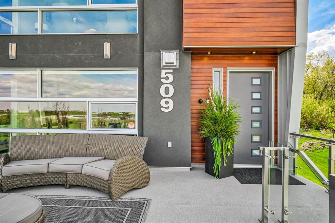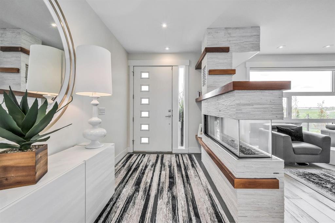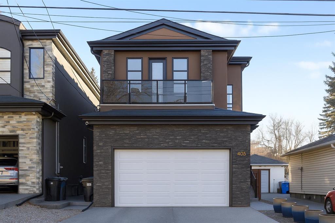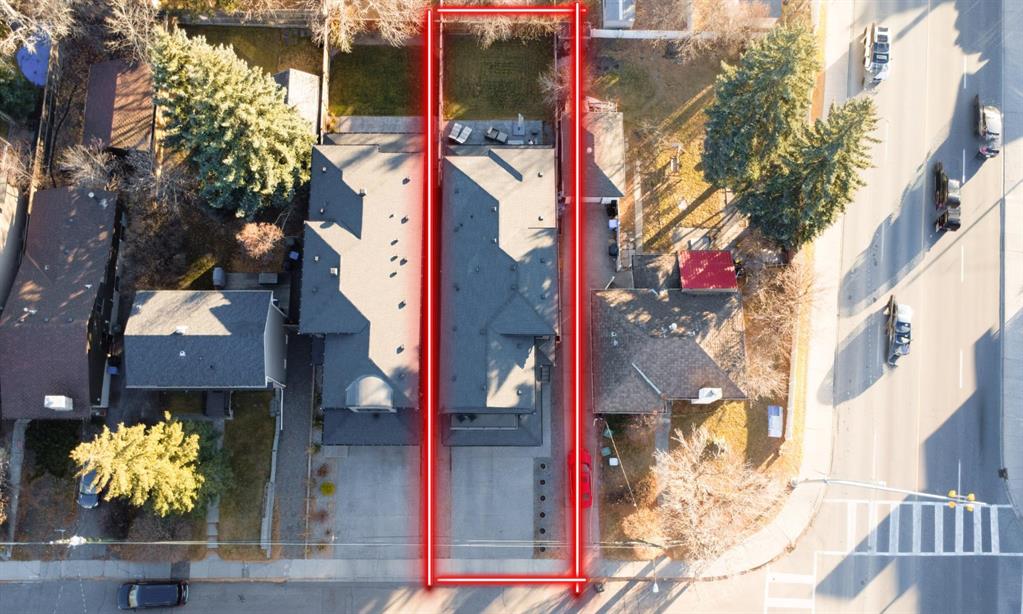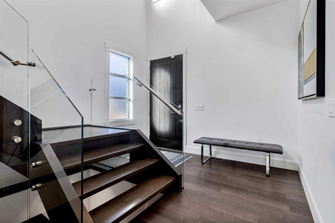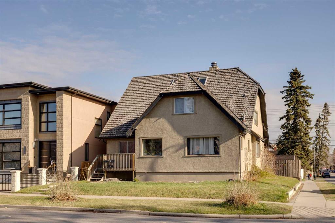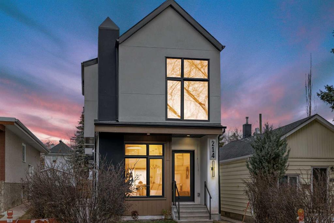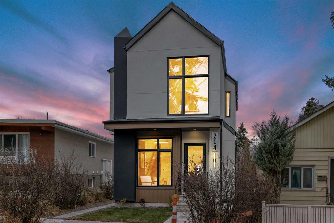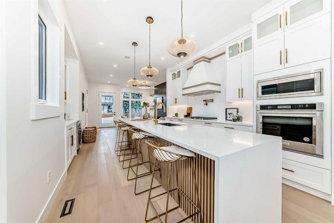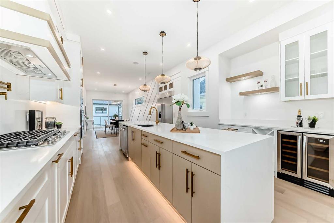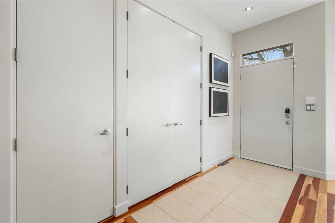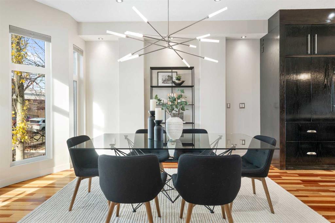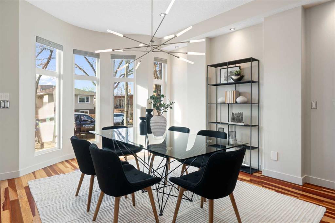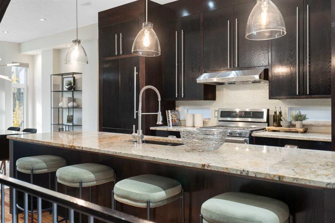39A Moncton Road NE
Calgary T2E 5P9
MLS® Number: A2270343
$ 1,350,000
6
BEDROOMS
4 + 1
BATHROOMS
2,141
SQUARE FEET
2024
YEAR BUILT
Experience unmatched luxury and flexibility in this stunning residence in Winston Heights, offering over 2,700 sq. ft. of beautifully developed living space with breathtaking views. Step into the elegant living room, centered around a warm gas fireplace—an inviting space to host unforgettable gatherings. The gourmet kitchen, a true chef’s dream, features premium finishes and is ready to inspire your next culinary creation. The 2nd floor boasts a versatile layout with a serene primary retreat complete with a spa-like 5-piece ensuite, along with two additional bedrooms ideal for family, home offices, or quiet study. Ascend to the third-floor sanctuary, where a master bedroom opens to a private patio with captivating views—perfect for summer evenings. Also features a generous 5-piece luxury ensuite. Every detail reflects quality craftsmanship, from gleaming hardwood floors to sleek quartz countertops. The fully developed basement expands your living space with a recreation area with a wetbar, two additional bedrooms, and a full bathroom—ideal for hosting guests. Nestled in the vibrant Winston Heights community, you’ll enjoy nearby parks, golf courses, and effortless access to downtown.
| COMMUNITY | Winston Heights/Mountview |
| PROPERTY TYPE | Detached |
| BUILDING TYPE | House |
| STYLE | 3 Storey |
| YEAR BUILT | 2024 |
| SQUARE FOOTAGE | 2,141 |
| BEDROOMS | 6 |
| BATHROOMS | 5.00 |
| BASEMENT | Full |
| AMENITIES | |
| APPLIANCES | Dishwasher, Dryer, Gas Cooktop, Microwave, Oven-Built-In, Range Hood, Refrigerator, Washer |
| COOLING | None |
| FIREPLACE | Electric, Living Room |
| FLOORING | Carpet, Ceramic Tile, Hardwood, Vinyl |
| HEATING | High Efficiency, Fireplace(s), Forced Air, Natural Gas |
| LAUNDRY | In Unit, Laundry Room, Upper Level |
| LOT FEATURES | Back Lane, Rectangular Lot, Views |
| PARKING | Double Garage Detached |
| RESTRICTIONS | None Known |
| ROOF | Asphalt Shingle |
| TITLE | Fee Simple |
| BROKER | Grand Realty |
| ROOMS | DIMENSIONS (m) | LEVEL |
|---|---|---|
| 3pc Bathroom | 9`5" x 4`11" | Basement |
| Game Room | 17`6" x 13`0" | Basement |
| Bedroom | 9`5" x 9`3" | Basement |
| Bedroom | 9`5" x 8`11" | Basement |
| Dining Room | 10`6" x 9`1" | Main |
| Kitchen | 13`7" x 15`10" | Main |
| Living Room | 11`10" x 14`3" | Main |
| 2pc Bathroom | 3`0" x 6`7" | Main |
| Bedroom - Primary | 11`2" x 13`8" | Second |
| 5pc Ensuite bath | 10`1" x 10`6" | Second |
| 4pc Bathroom | 8`3" x 4`11" | Second |
| Bedroom | 10`9" x 9`9" | Second |
| Bedroom | 9`10" x 10`10" | Second |
| Laundry | 4`10" x 2`11" | Second |
| Bedroom - Primary | 14`9" x 13`6" | Third |
| 5pc Ensuite bath | 10`11" x 11`11" | Third |

