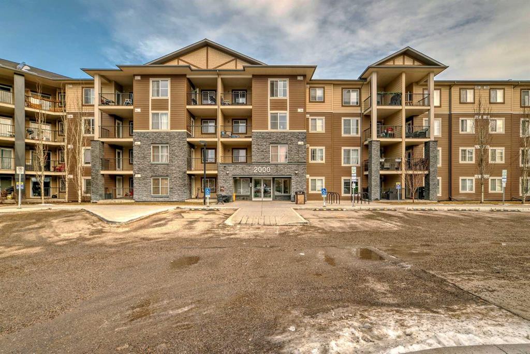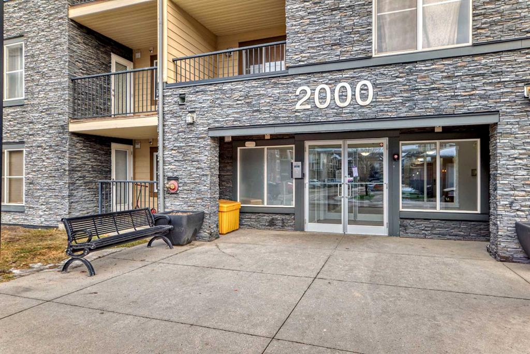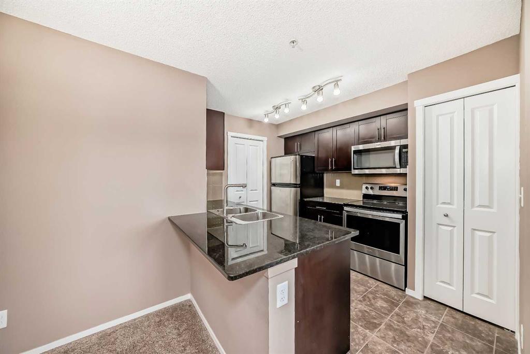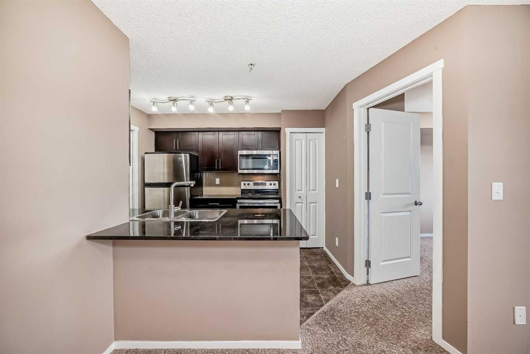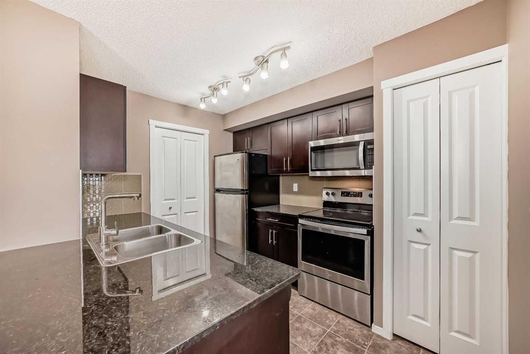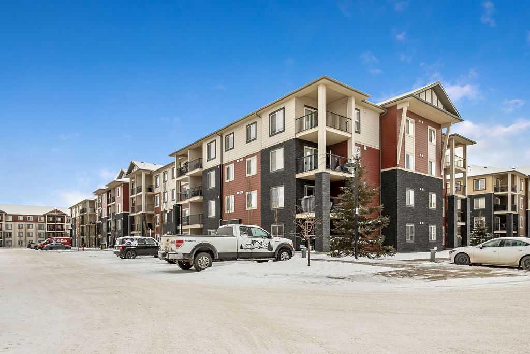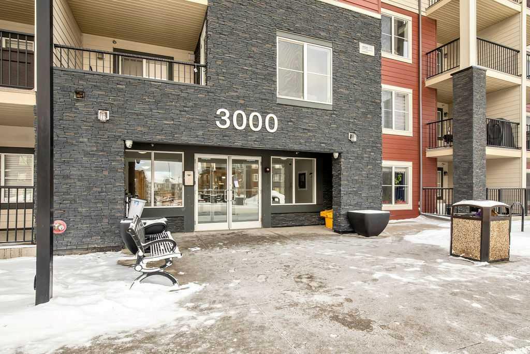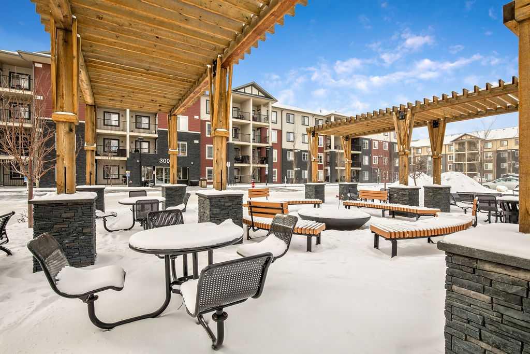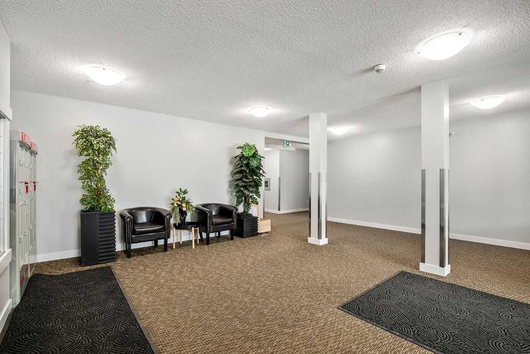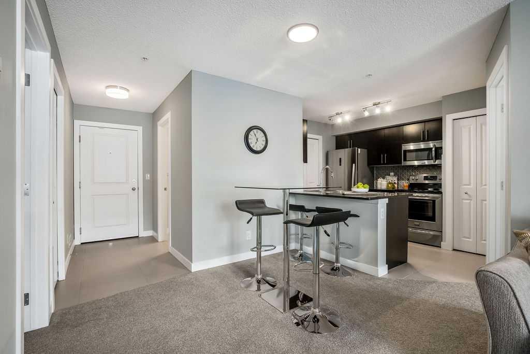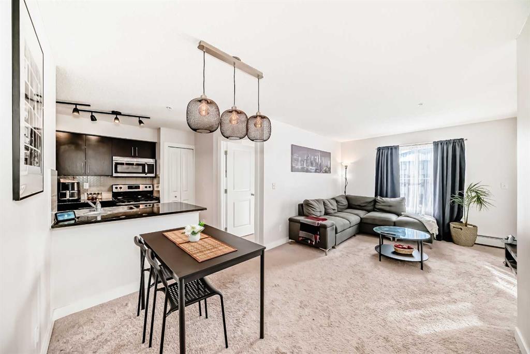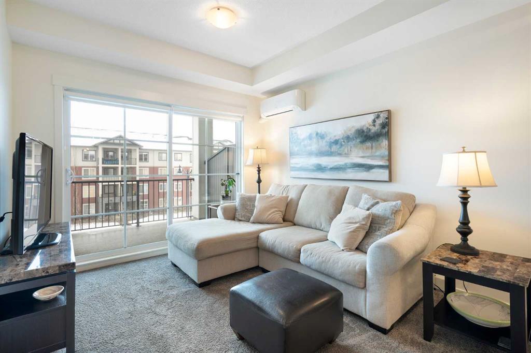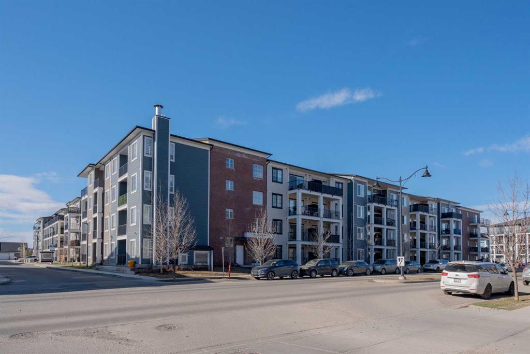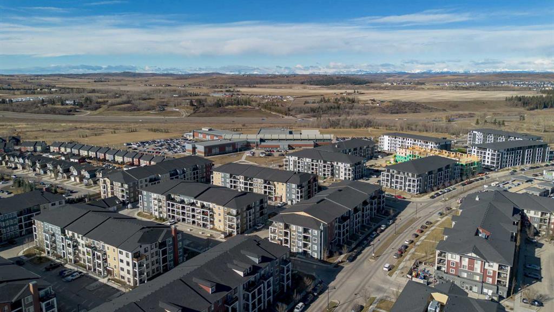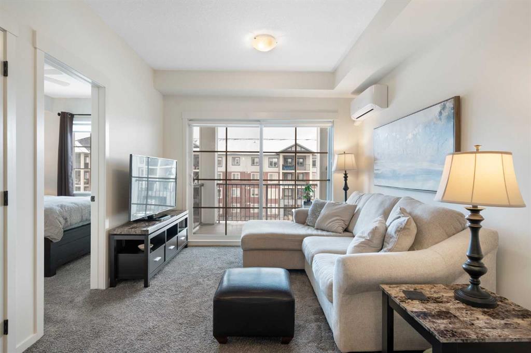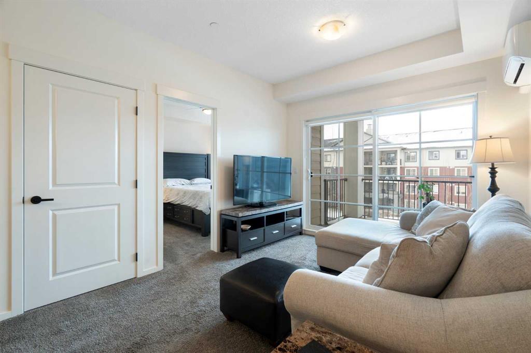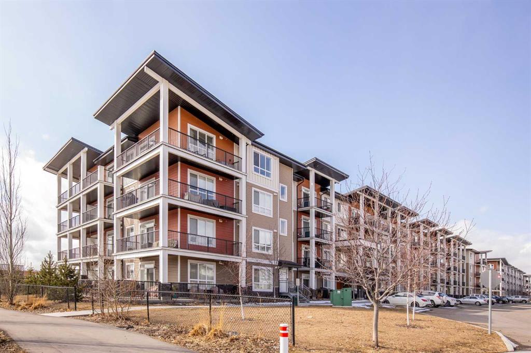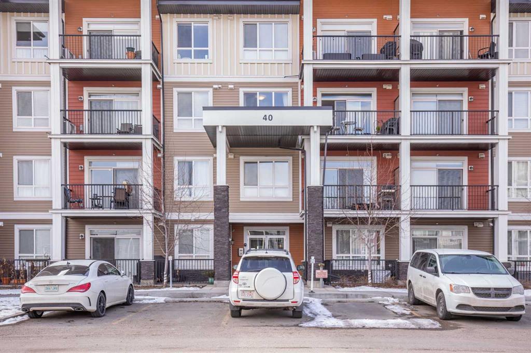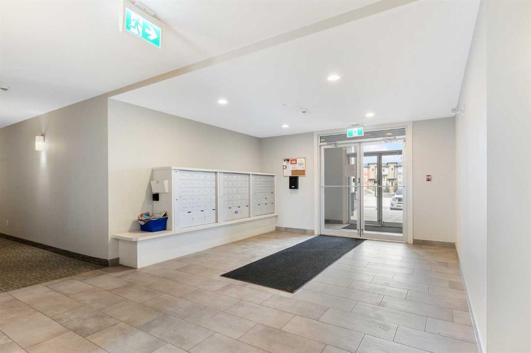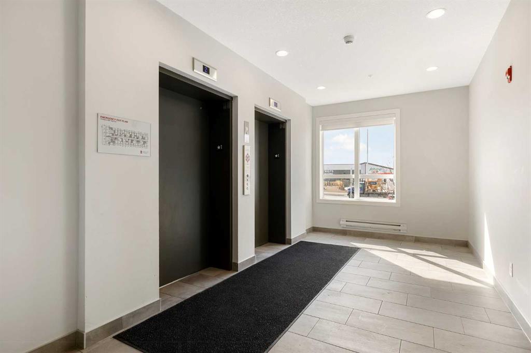2223, 81 Legacy Boulevard SE
Calgary T2X 2B9
MLS® Number: A2199894
$ 309,900
2
BEDROOMS
2 + 0
BATHROOMS
759
SQUARE FEET
2016
YEAR BUILT
Welcome to this beautiful and spacious 2-bedroom, 2-bathroom condominium located in the vibrant community of Legacy. The open floor plan offers ample space for both living and entertaining, providing a perfect setting for your everyday lifestyle. The fully equipped kitchen features stainless steel appliances, granite countertops, and a convenient eating bar. The master bedroom is perfect, complete with a 3-piece ensuite bathroom and a large window that allows natural light to flood the space. The second bedroom is versatile, ideal for use as a guest bedroom, home office, or cozy retreat. Step out onto your lovely balcony, offering ample room for a BBQ and a sitting area—perfect for enjoying sunny days and evenings. Additional features include extra storage within the unit, a designated laundry room with a new washer and dryer, and a bright atmosphere enhanced by natural light and a neutral colour palette throughout. The unit also comes with two parking stalls—one titled and one assigned—ensuring convenience for you and your guests. This well-maintained condo is an absolute must-see! Located within walking distance to a wide variety of amenities, including shopping, restaurants, schools, parks, and scenic pathways, you’ll find everything you need just steps away. Don’t miss your opportunity to own a meticulously cared-for condo in the heart of Legacy. Book your showing today!
| COMMUNITY | Legacy |
| PROPERTY TYPE | Apartment |
| BUILDING TYPE | Low Rise (2-4 stories) |
| STYLE | Single Level Unit |
| YEAR BUILT | 2016 |
| SQUARE FOOTAGE | 759 |
| BEDROOMS | 2 |
| BATHROOMS | 2.00 |
| BASEMENT | |
| AMENITIES | |
| APPLIANCES | Dishwasher, Dryer, Microwave Hood Fan, Refrigerator, Stove(s), Washer |
| COOLING | None |
| FIREPLACE | N/A |
| FLOORING | Carpet, Vinyl |
| HEATING | Baseboard, Natural Gas |
| LAUNDRY | In Unit, Laundry Room, Main Level |
| LOT FEATURES | |
| PARKING | Parkade, Stall, Underground |
| RESTRICTIONS | Pet Restrictions or Board approval Required |
| ROOF | |
| TITLE | Fee Simple |
| BROKER | The Real Estate District |
| ROOMS | DIMENSIONS (m) | LEVEL |
|---|---|---|
| 3pc Ensuite bath | 7`7" x 5`1" | Main |
| 4pc Bathroom | 7`7" x 4`11" | Main |
| Bedroom | 10`4" x 10`3" | Main |
| Dining Room | 14`0" x 10`11" | Main |
| Kitchen | 8`1" x 7`11" | Main |
| Laundry | 5`3" x 6`2" | Main |
| Living Room | 12`9" x 9`1" | Main |
| Bedroom - Primary | 11`4" x 14`0" | Main |






























