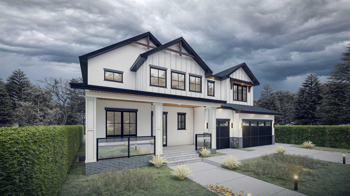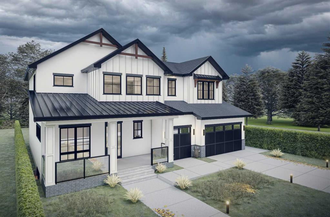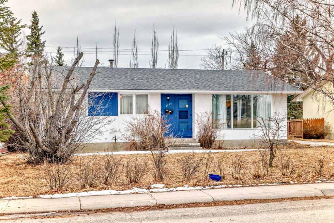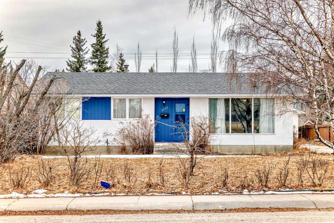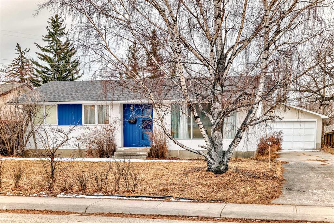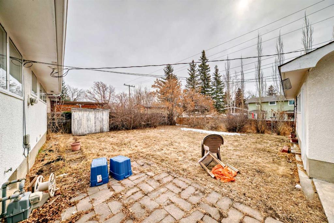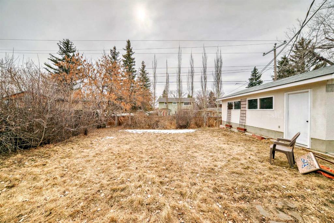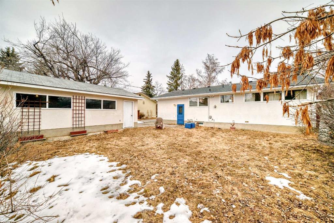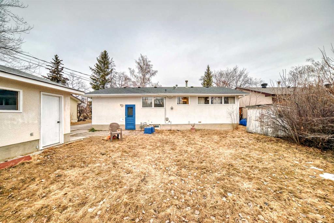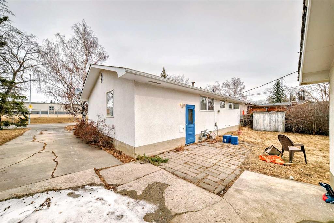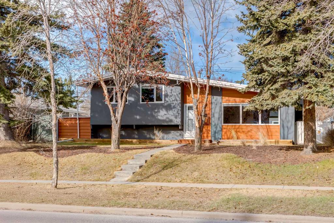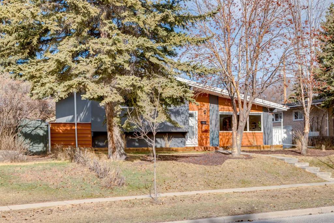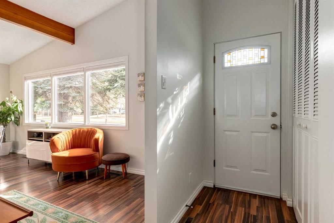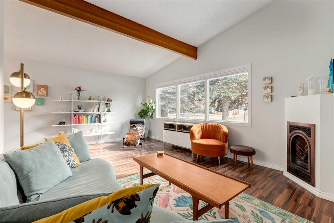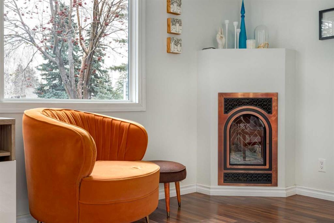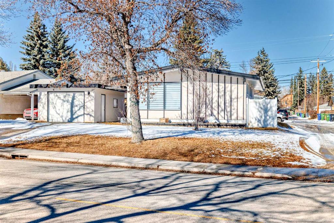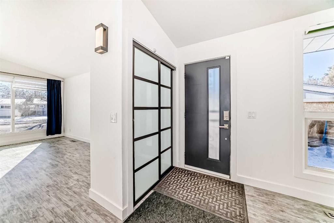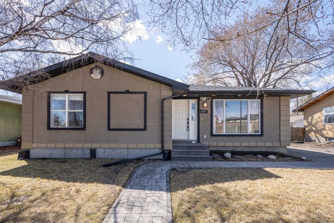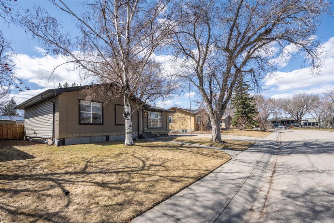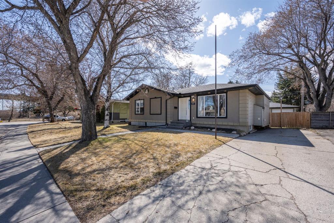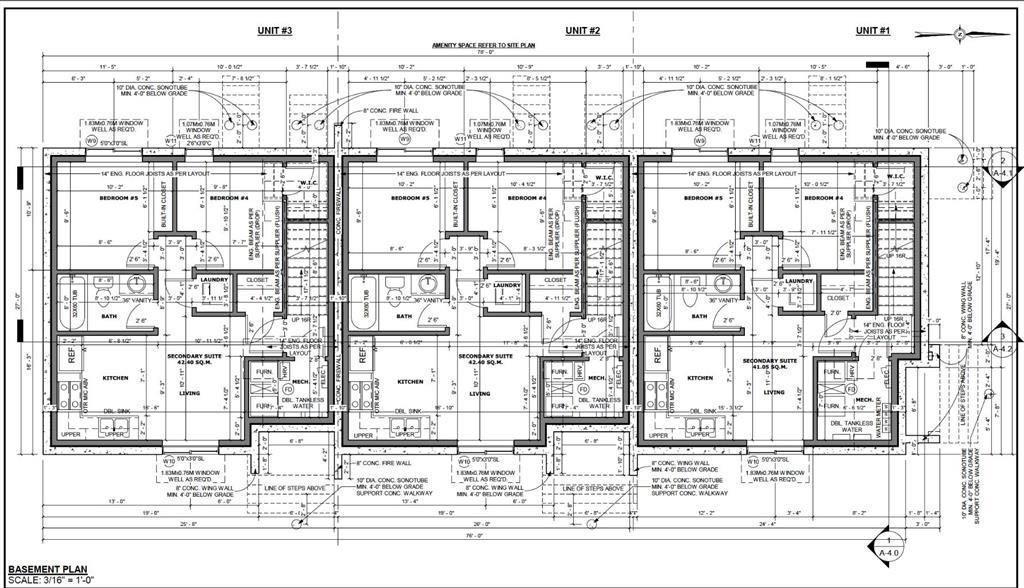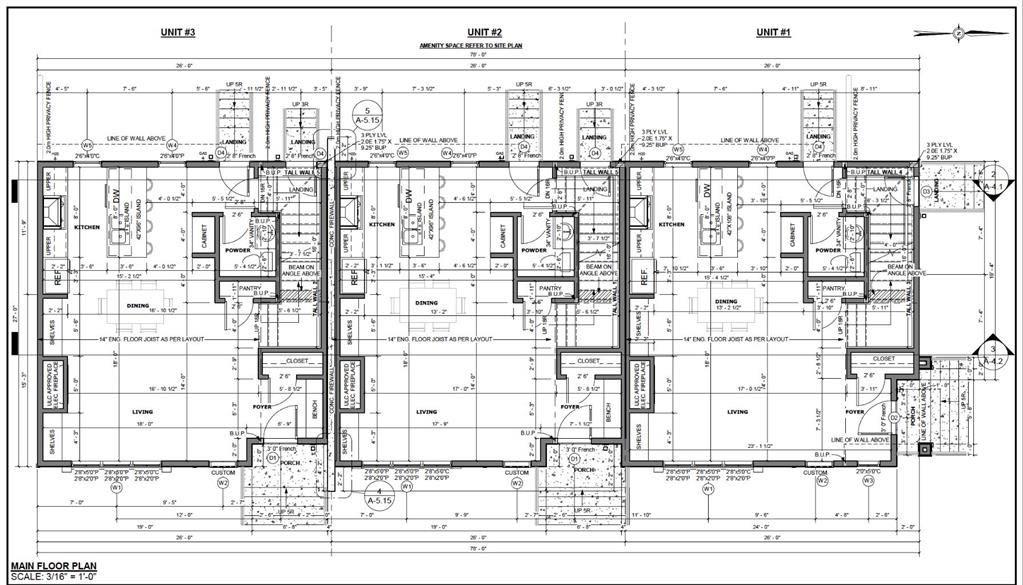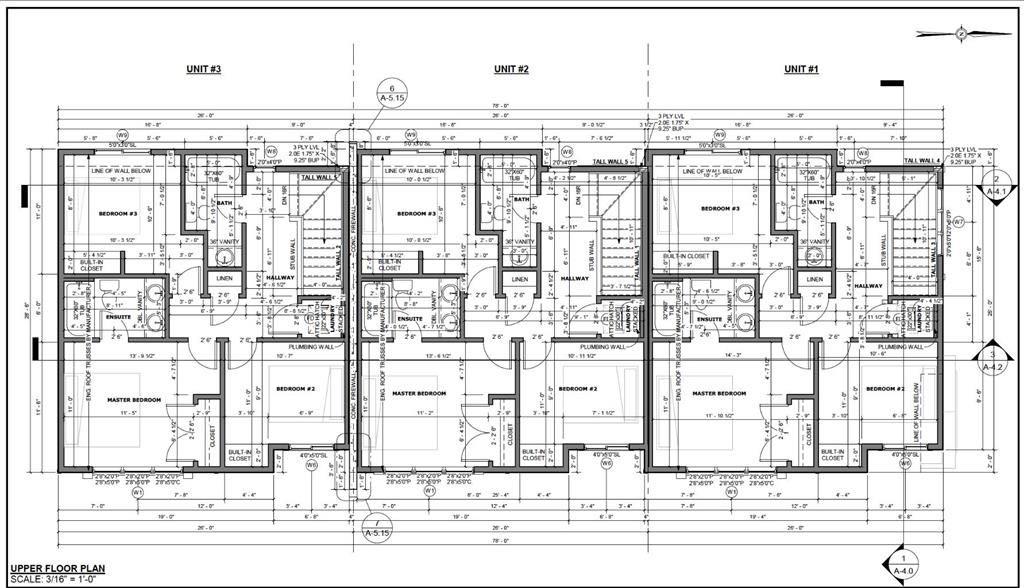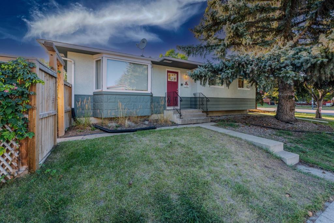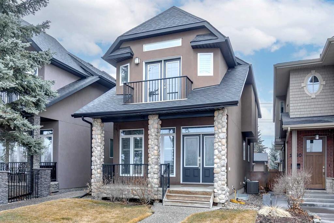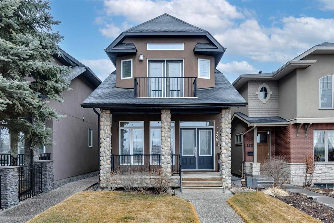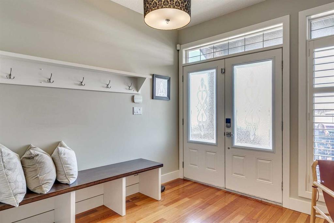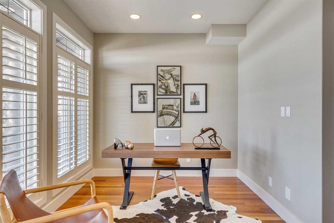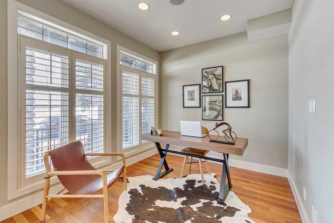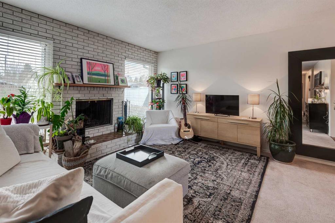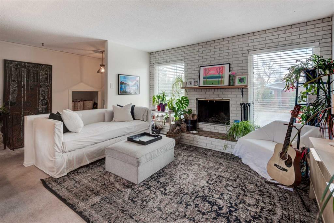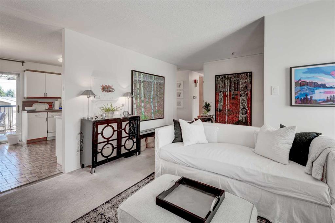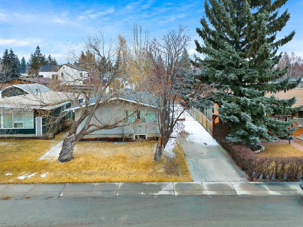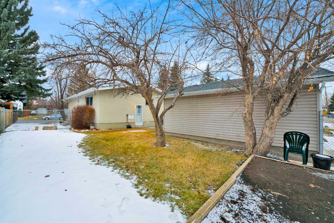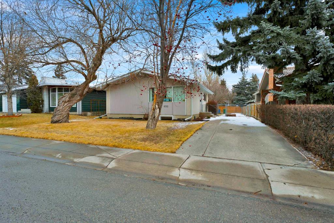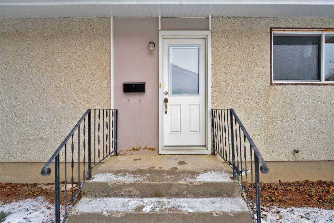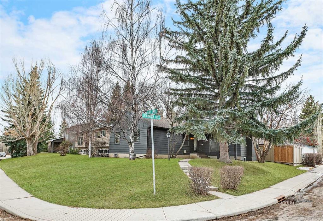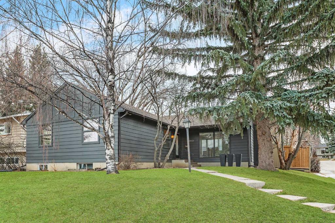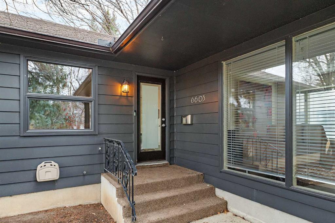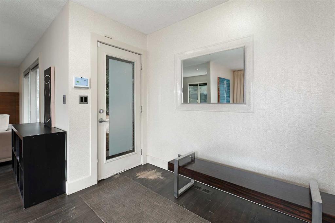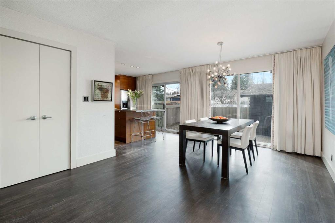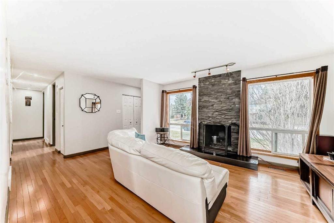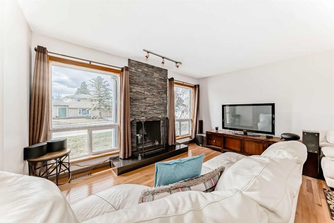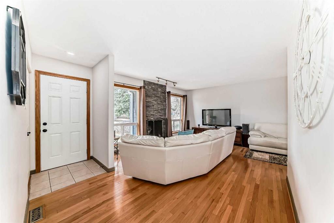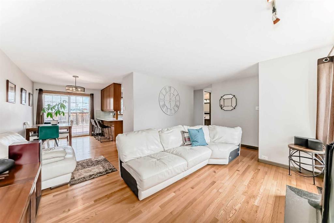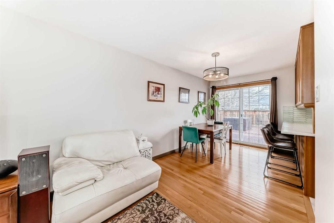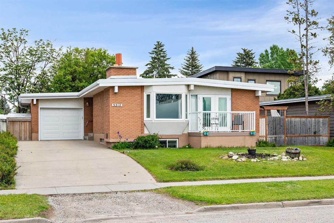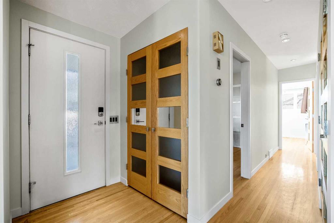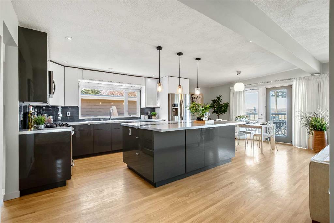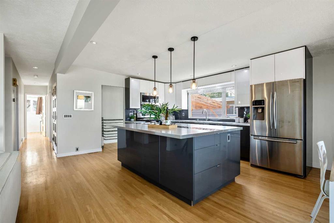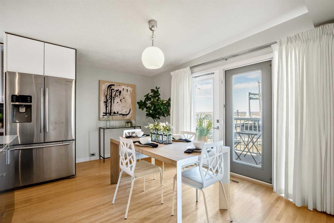2220 Longridge Drive SW
Calgary T3E 5N6
MLS® Number: A2213888
$ 868,000
3
BEDROOMS
1 + 1
BATHROOMS
1,170
SQUARE FEET
1961
YEAR BUILT
Attention Investors, Builders, and Developers! An exceptional opportunity awaits in the prestigious North Glenmore Park community with this DP APPROVED property. This prime property, situated on a serene street with scenic green space views, offers an expansive 60’ x 100’ lot—perfect for crafting a one-of-a-kind estate. Located just moments from a breathtaking 208-acre park with trails overlooking the Elbow River, as well as top-tier restaurants, shopping destinations, a golf course, and countless amenities. Recent sales on this coveted street have exceeded $2.9M, underscoring the area’s desirability. With approved plans and a Development Permit (DP) already in place, this is a rare chance to bring your vision to life. Secure your showing today!
| COMMUNITY | North Glenmore Park |
| PROPERTY TYPE | Detached |
| BUILDING TYPE | House |
| STYLE | Bungalow |
| YEAR BUILT | 1961 |
| SQUARE FOOTAGE | 1,170 |
| BEDROOMS | 3 |
| BATHROOMS | 2.00 |
| BASEMENT | Full, Partially Finished |
| AMENITIES | |
| APPLIANCES | None |
| COOLING | None |
| FIREPLACE | N/A |
| FLOORING | Hardwood |
| HEATING | Standard, Natural Gas |
| LAUNDRY | In Basement |
| LOT FEATURES | Back Lane, Back Yard, Front Yard, Interior Lot |
| PARKING | Double Garage Detached |
| RESTRICTIONS | None Known |
| ROOF | Asphalt Shingle |
| TITLE | Fee Simple |
| BROKER | Real Broker |
| ROOMS | DIMENSIONS (m) | LEVEL |
|---|---|---|
| 2pc Ensuite bath | 6`11" x 4`9" | Basement |
| Entrance | 4`0" x 11`11" | Main |
| Living Room | 16`3" x 13`6" | Main |
| Dining Room | 8`10" x 9`10" | Main |
| Mud Room | 3`0" x 5`9" | Main |
| Dinette | 7`4" x 10`2" | Main |
| Kitchen | 9`2" x 9`0" | Main |
| Bedroom | 10`1" x 9`4" | Main |
| 4pc Bathroom | 8`2" x 7`0" | Main |
| Bedroom | 10`1" x 9`11" | Main |
| Bedroom - Primary | 11`9" x 14`11" | Main |


