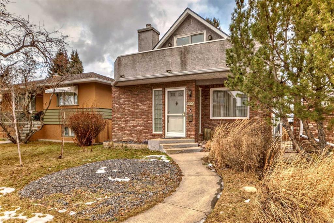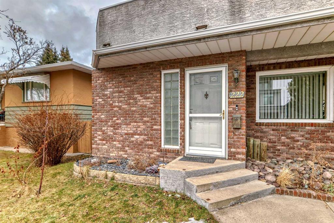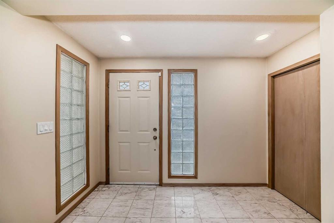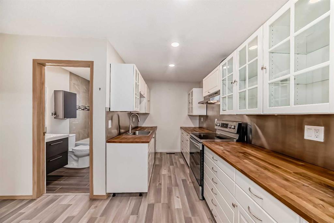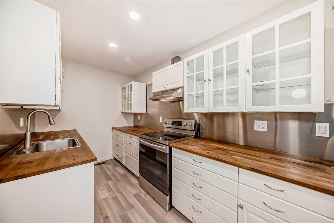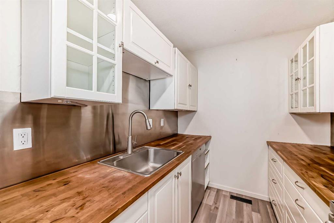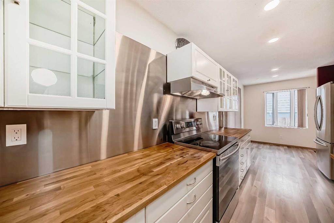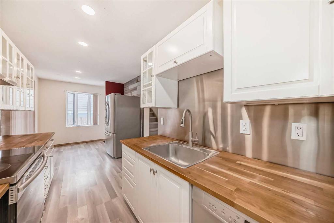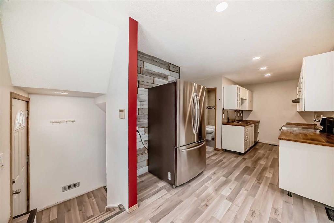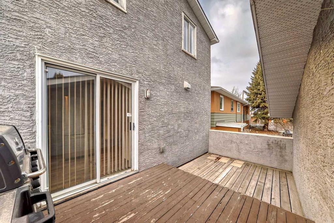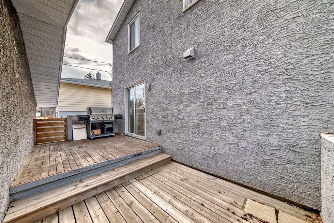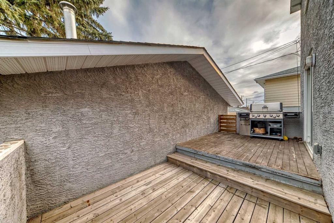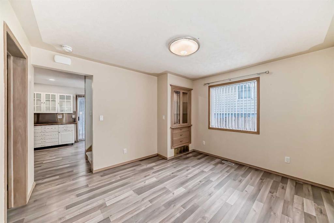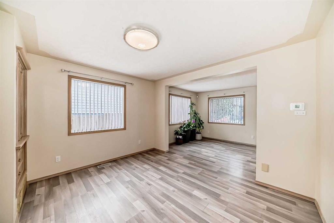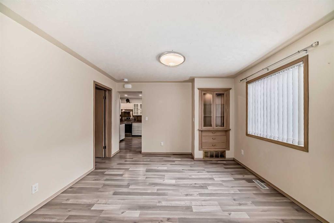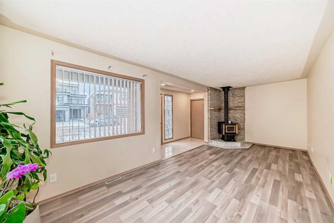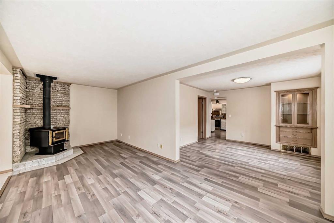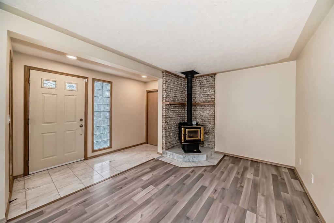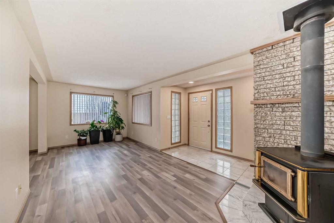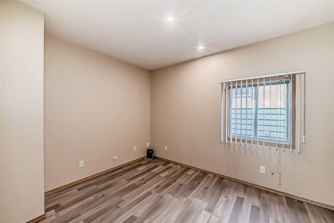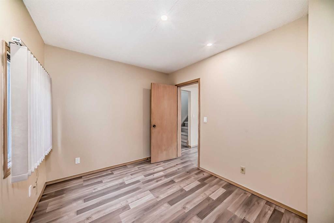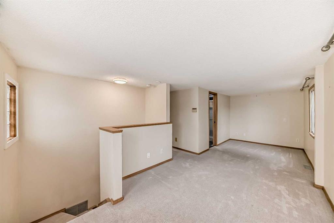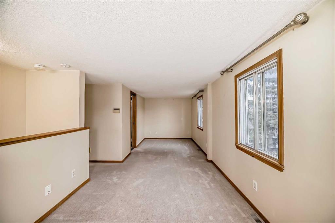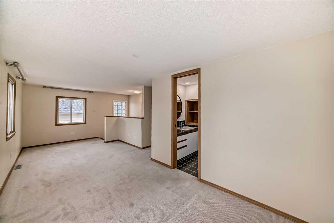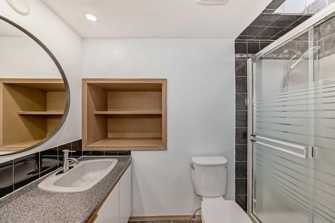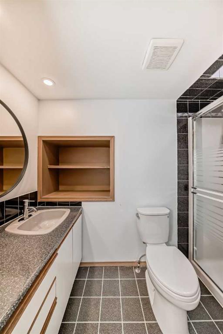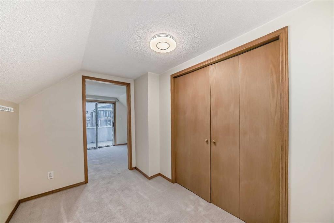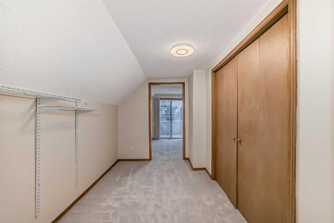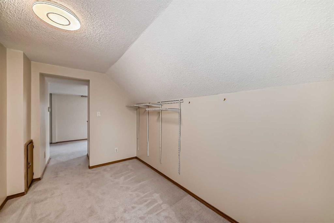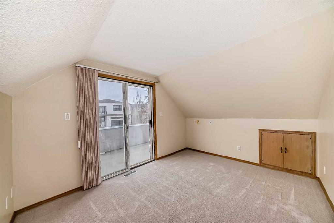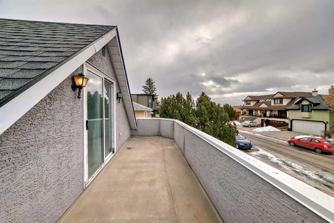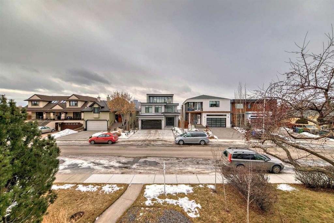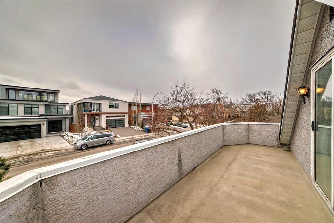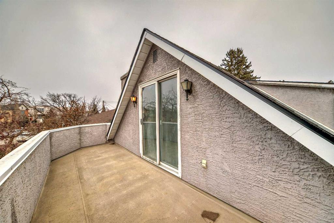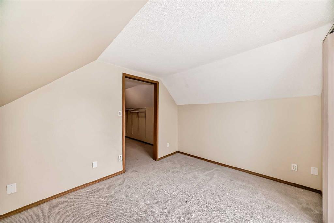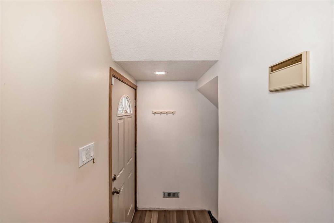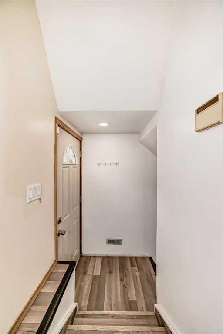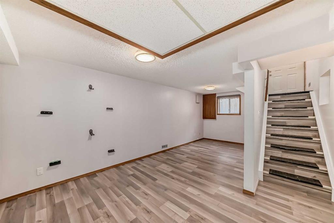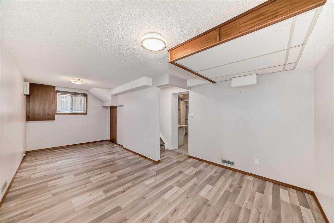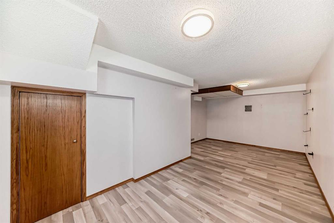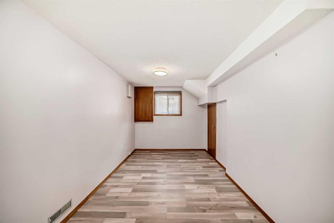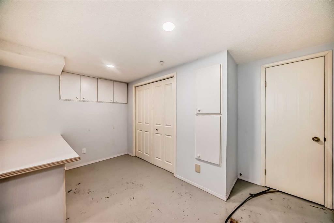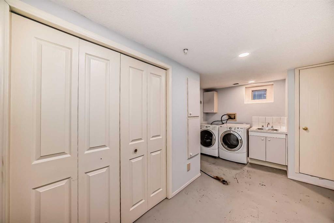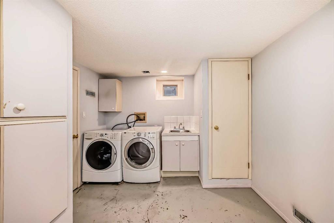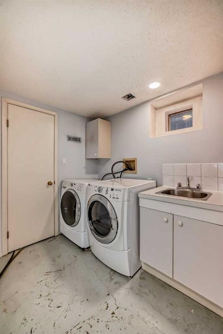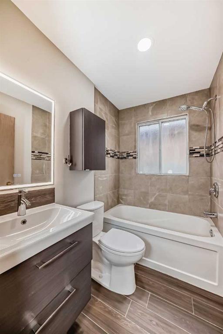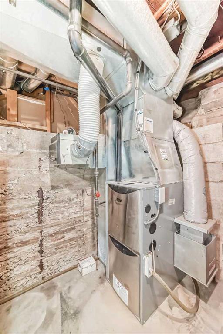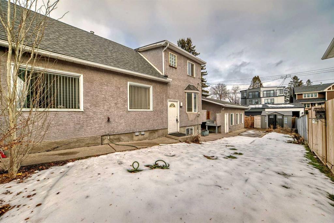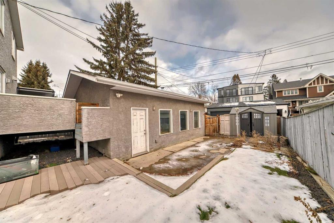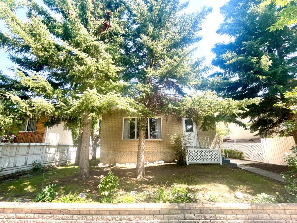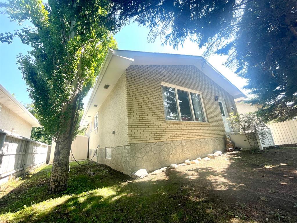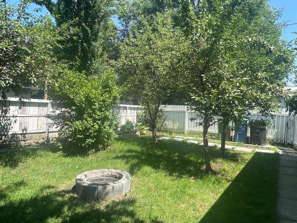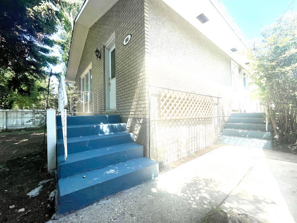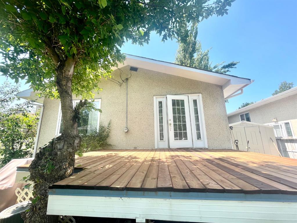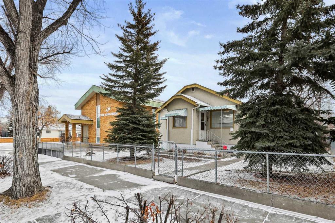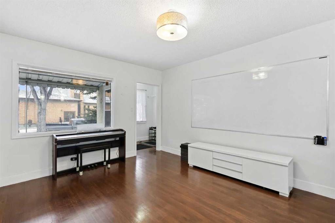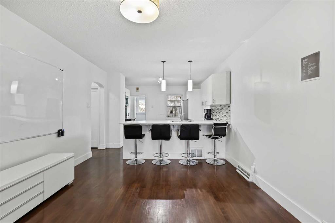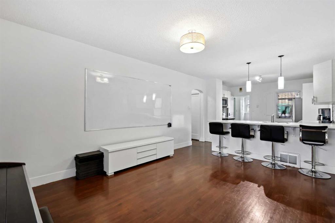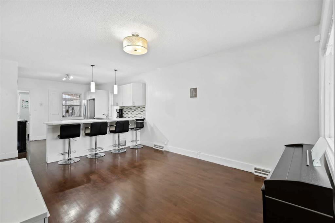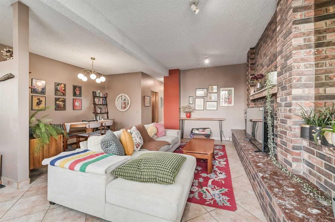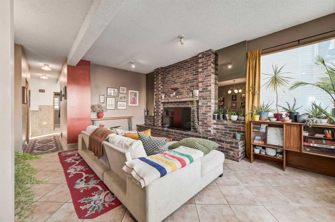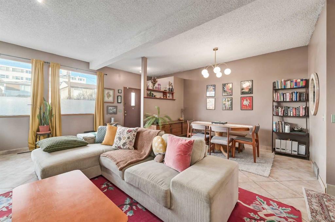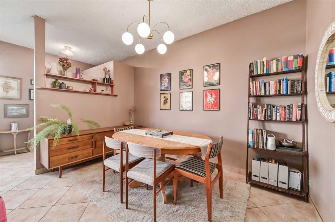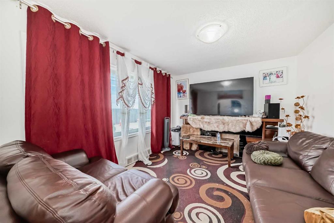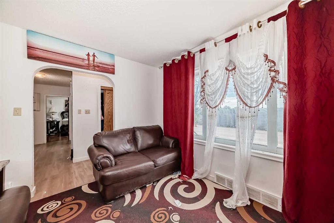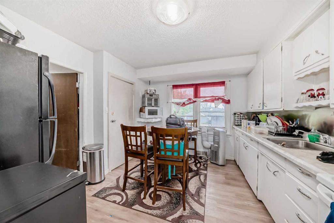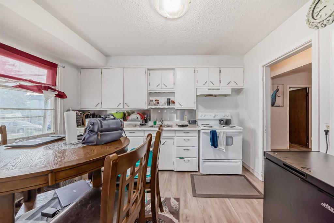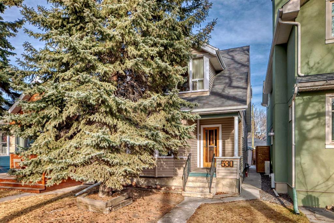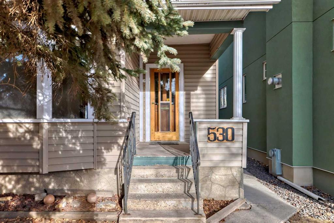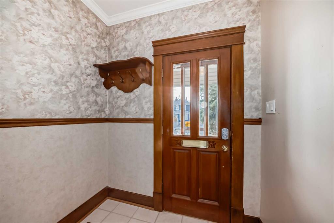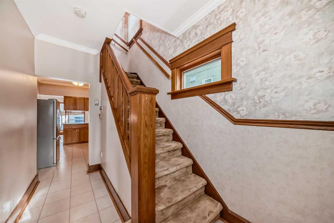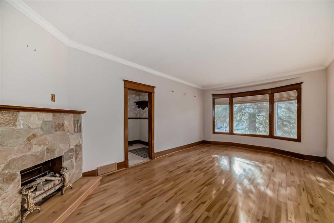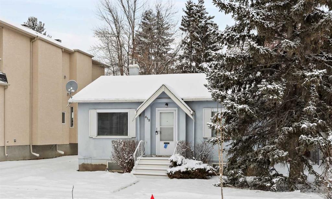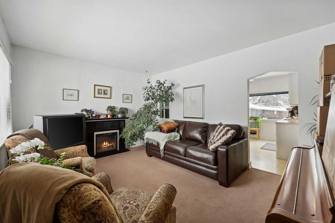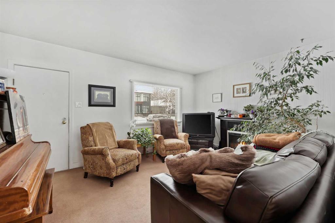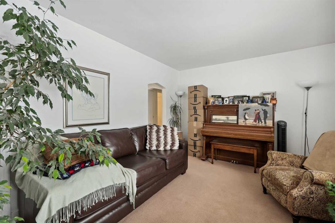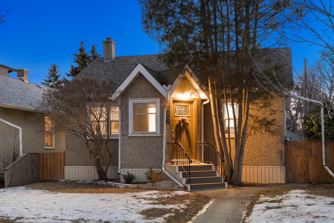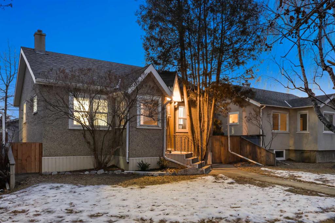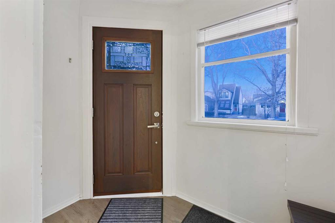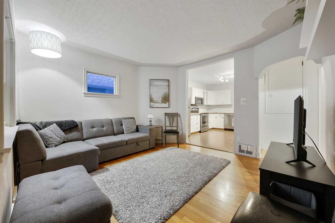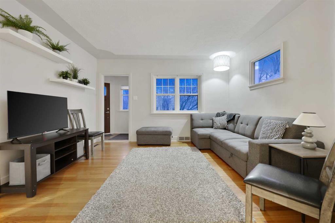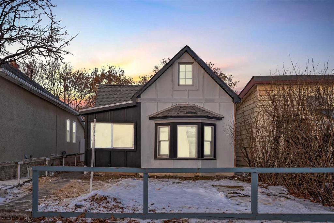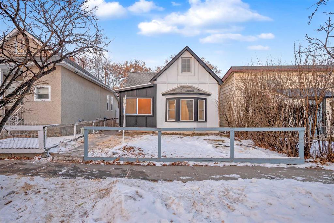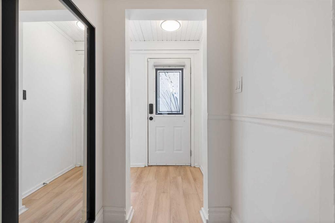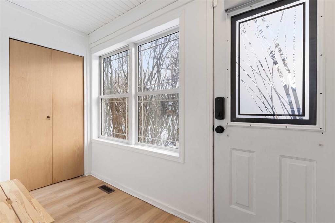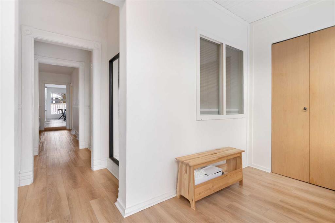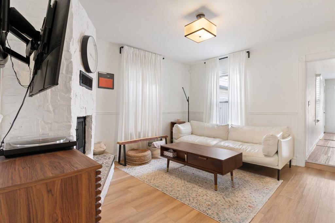222 13 Street NE
Calgary T2E4S2
MLS® Number: A2187799
$ 699,900
1
BEDROOMS
2 + 0
BATHROOMS
1,332
SQUARE FEET
1915
YEAR BUILT
Situated in one of Renfrew's most sought-after locations atop Tom Campbell Hill, this property offers an excellent opportunity for a savvy investor or buyer. With a lot size of 4,532 sq ft, the potential for redevelopment is substantial. The main floor features a cozy living room with a wood stove, a dining area, a bedroom/office, a full bathroom, and an updated kitchen with patio doors leading out to a deck. Upstairs, you'll find a versatile flex space, another full bathroom, and a walkthrough closet that leads to the master bedroom, complete with its own deck and city views. The partially finished lower level includes a recreational area, laundry facilities, and a storage/utility room. The large backyard offers a patio, while the oversized 23'x26' double garage provides ample space for parking and storage. Additional highlights include a paved alley, a newer hot water tank, replaced roof shingles, and several updated appliances. This home is just a short walk to downtown, the Calgary Zoo, LRT, Telus Spark, and the Bow River Pathway system. Be sure to check out the video in the media section or schedule a private showing today!
| COMMUNITY | Renfrew |
| PROPERTY TYPE | Detached |
| BUILDING TYPE | House |
| STYLE | 2 Storey |
| YEAR BUILT | 1915 |
| SQUARE FOOTAGE | 1,332 |
| BEDROOMS | 1 |
| BATHROOMS | 2.00 |
| BASEMENT | Full, Partially Finished |
| AMENITIES | |
| APPLIANCES | Built-In Freezer, Dishwasher, Dryer, Electric Stove, Garage Control(s), Refrigerator, Washer, Window Coverings |
| COOLING | None |
| FIREPLACE | Wood Burning |
| FLOORING | Carpet, Ceramic Tile, Laminate |
| HEATING | Forced Air |
| LAUNDRY | In Basement |
| LOT FEATURES | Back Lane, Landscaped |
| PARKING | Double Garage Detached |
| RESTRICTIONS | None Known |
| ROOF | Asphalt Shingle |
| TITLE | Fee Simple |
| BROKER | Real Estate Professionals Inc. |
| ROOMS | DIMENSIONS (m) | LEVEL |
|---|---|---|
| Laundry | 15`9" x 10`0" | Basement |
| Family Room | 20`4" x 8`1" | Basement |
| Dining Room | 11`10" x 11`7" | Main |
| Kitchen | 12`2" x 6`11" | Main |
| Breakfast Nook | 9`3" x 8`6" | Main |
| 4pc Bathroom | 7`0" x 4`10" | Main |
| Office | 8`10" x 11`0" | Main |
| Living Room | 21`1" x 9`3" | Main |
| Entrance | 10`0" x 4`2" | Main |
| Walk-In Closet | 9`8" x 11`4" | Upper |
| Bedroom - Primary | 11`11" x 9`4" | Upper |
| 3pc Bathroom | 9`1" x 4`0" | Upper |
| Bonus Room | 21`5" x 8`9" | Upper |

