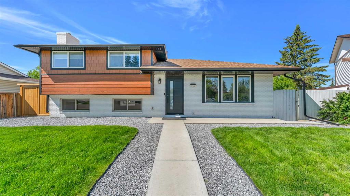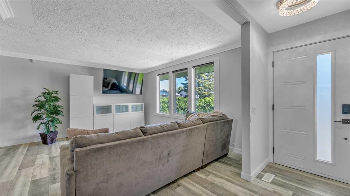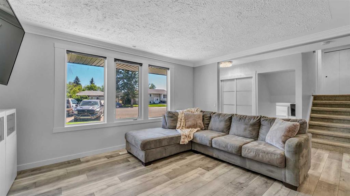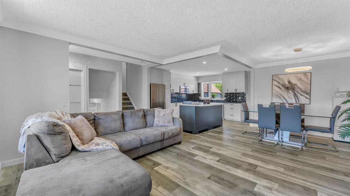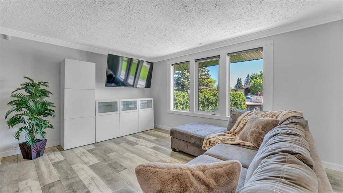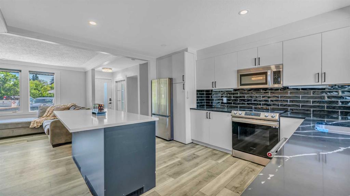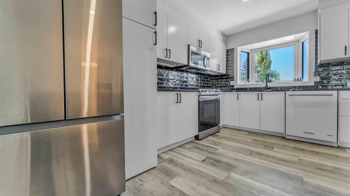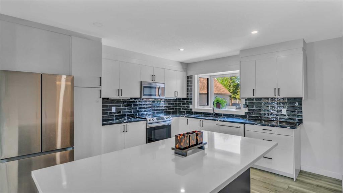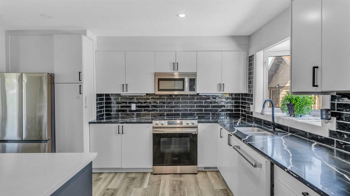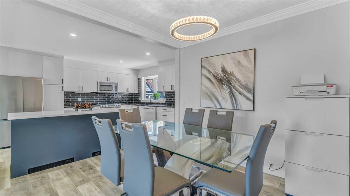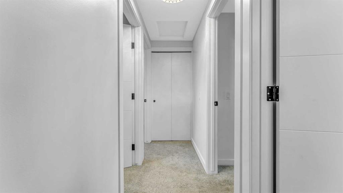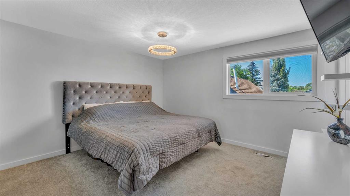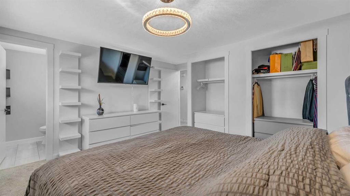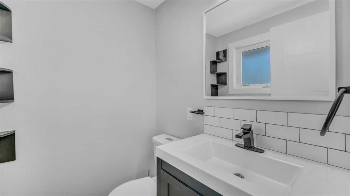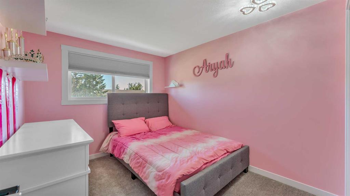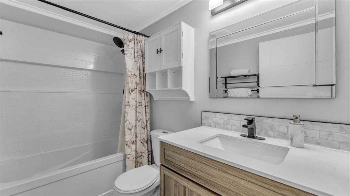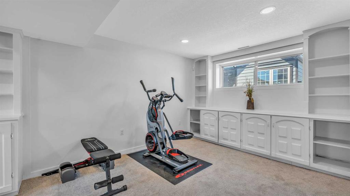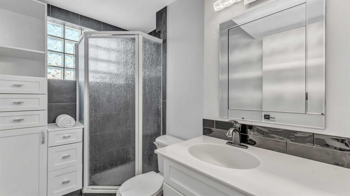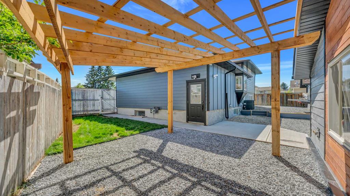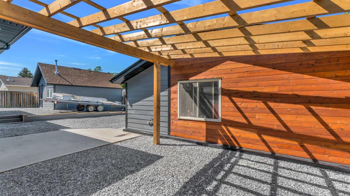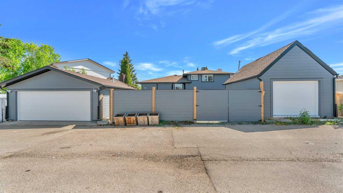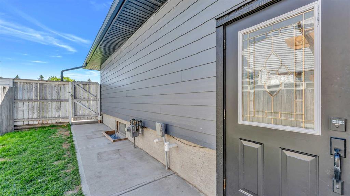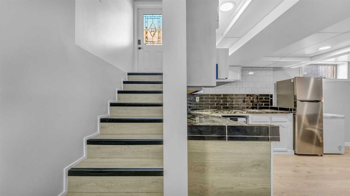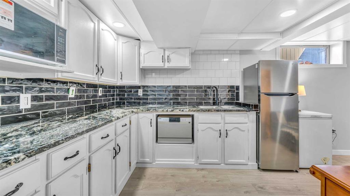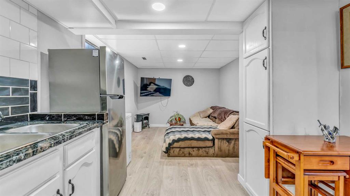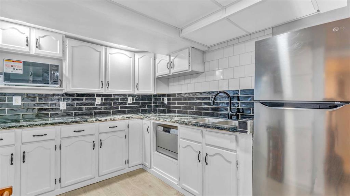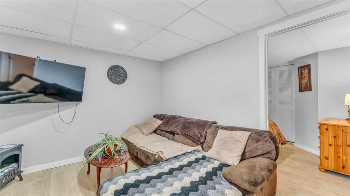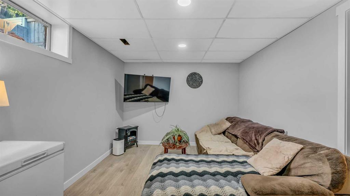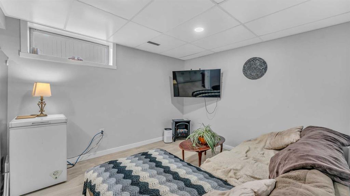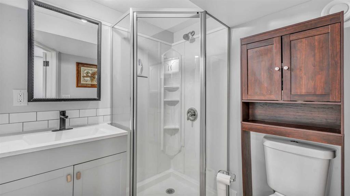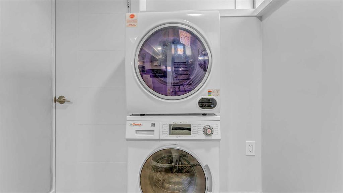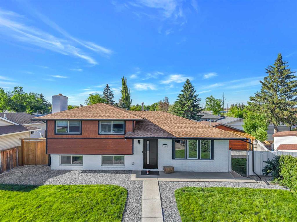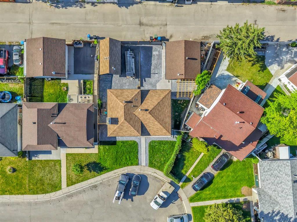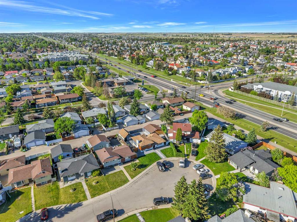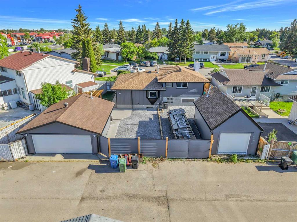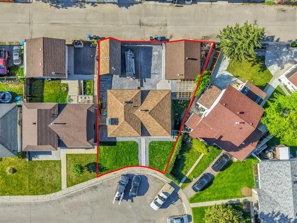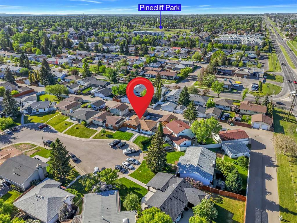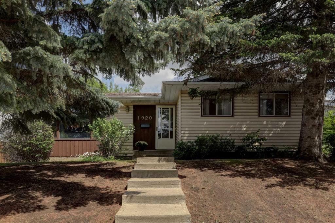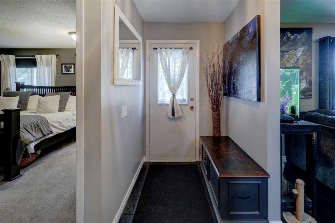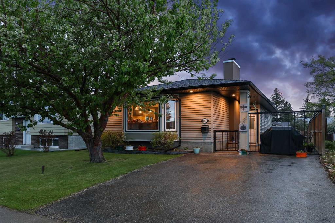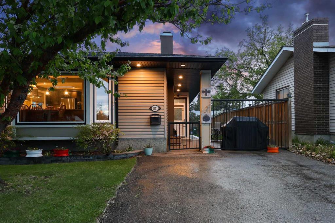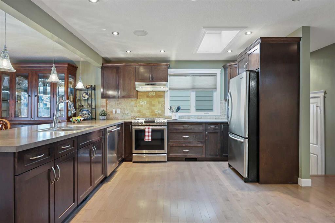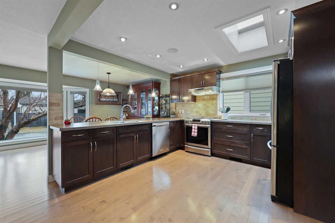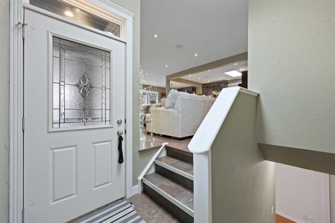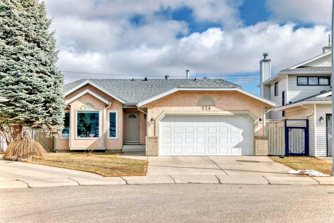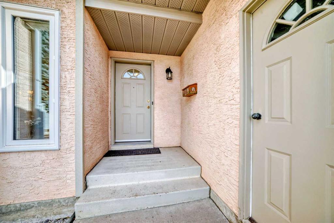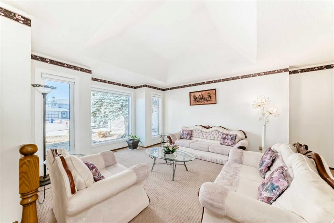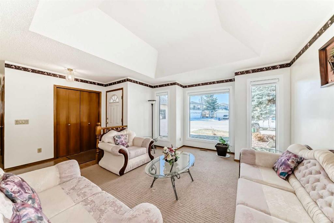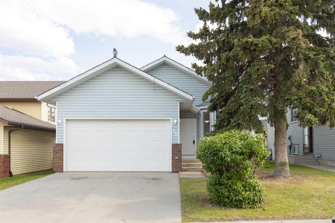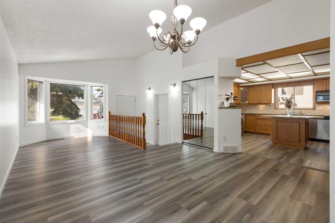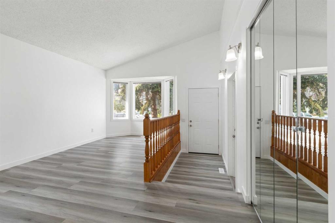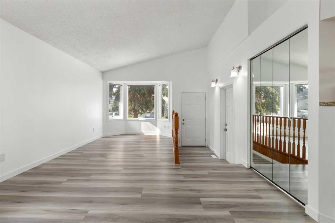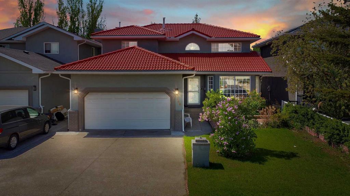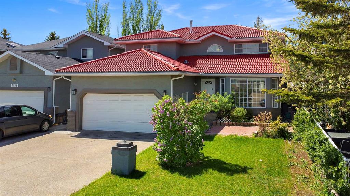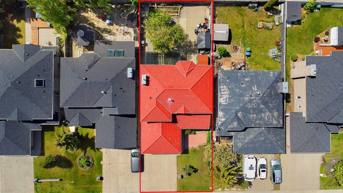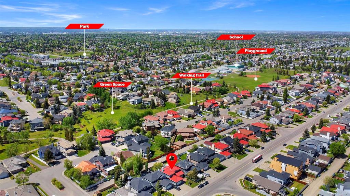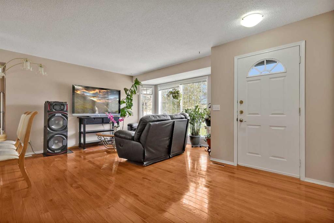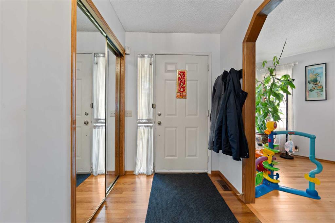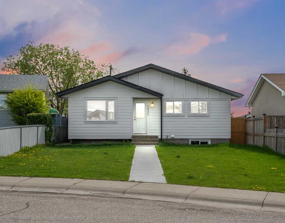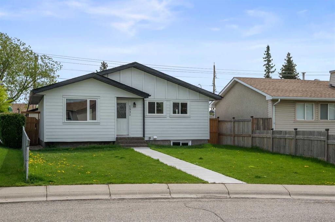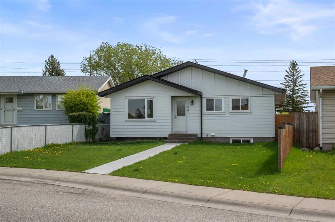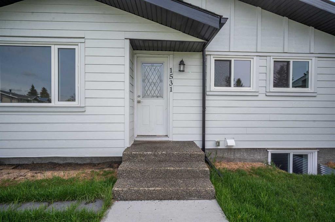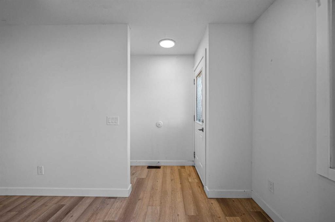216 Pinetree Place NE
Calgary T1Y 1M2
MLS® Number: A2227463
$ 699,000
4
BEDROOMS
3 + 1
BATHROOMS
1,102
SQUARE FEET
1974
YEAR BUILT
This is not your average Pineridge property — this is a fully upgraded, strategically redesigned, mortgage-helping powerhouse on a quiet cul-de-sac that’s ready to impress from the curb to the illegal basement suite. Sitting on a massive pie-shaped lot, this home has undergone a full exterior transformation with durable and stylish Hardie board siding and a professionally landscaped backyard that’s ready for summer BBQs, trampolines, and epic hangouts. The primary residence boast 1550 developed sq feet and even better, a new private side entrance leads directly to an illegal one-bedroom suite — perfect for multi-generational living, extra income, or guests who overstay but bring wine. Inside, you’ll find updates in all the right places: new windows, a new roof, new furnace and A/C, luxury vinyl plank flooring, designer lighting, and fresh paint throughout. The kitchen is a showstopper with quartz countertops, subway tile backsplash, stainless steel appliances, and an awesome island — ideal for everything from pancake mornings to wine-and-charcuterie nights. Upstairs, the primary bedroom is equal parts cozy and cool, with dual closets and a private ensuite. Two more spacious bedrooms and a renovated full bathroom complete the upper level. On the lower level, unwind in the second living room featuring a wood-burning fireplace, built-in shelving, and a third full bathroom. The illegal basement suite includes a bright bedroom, open living space, and its own private entrance — a fantastic mortgage helper or flexible living solution with long-term value. Outside, a powered backyard outbuilding offers even more flexibility — perfect as a home office, gym, studio, or premium storage space. There’s also an oversized double detached garage, an additional single garage, and access via a paved back lane — offering room for vehicles, gear, and more. Located steps from schools, transit, parks, Village Square Leisure Centre, and minutes to major shopping and the C-Train, this home blends lifestyle, location, and versatility in one standout package. Want to talk offers? Let’s talk fast — homes like this in Pineridge don’t stay secret for long.
| COMMUNITY | Pineridge |
| PROPERTY TYPE | Detached |
| BUILDING TYPE | House |
| STYLE | 4 Level Split |
| YEAR BUILT | 1974 |
| SQUARE FOOTAGE | 1,102 |
| BEDROOMS | 4 |
| BATHROOMS | 4.00 |
| BASEMENT | Finished, Full |
| AMENITIES | |
| APPLIANCES | Dishwasher, Dryer, Electric Stove, Microwave Hood Fan, Refrigerator, Washer, Washer/Dryer Stacked, Window Coverings |
| COOLING | Central Air |
| FIREPLACE | Wood Burning |
| FLOORING | Carpet, Vinyl Plank |
| HEATING | Forced Air, Natural Gas |
| LAUNDRY | See Remarks |
| LOT FEATURES | Back Lane, Back Yard, Cul-De-Sac, Landscaped, Pie Shaped Lot, Street Lighting |
| PARKING | Double Garage Detached |
| RESTRICTIONS | None Known |
| ROOF | Asphalt Shingle |
| TITLE | Fee Simple |
| BROKER | LPT Realty |
| ROOMS | DIMENSIONS (m) | LEVEL |
|---|---|---|
| Game Room | 23`11" x 17`2" | Lower |
| 3pc Bathroom | Lower | |
| Living Room | 15`4" x 11`11" | Main |
| Kitchen | 13`4" x 12`2" | Main |
| Dining Room | 9`5" x 9`0" | Main |
| Bedroom - Primary | 13`5" x 12`7" | Second |
| Bedroom | 10`2" x 9`0" | Second |
| Bedroom | 10`2" x 8`7" | Second |
| 4pc Bathroom | Second | |
| 2pc Ensuite bath | Second | |
| Bedroom | 10`11" x 9`8" | Suite |
| Kitchen | 14`11" x 12`10" | Suite |
| Living Room | 11`5" x 9`11" | Suite |
| 3pc Bathroom | Suite |

