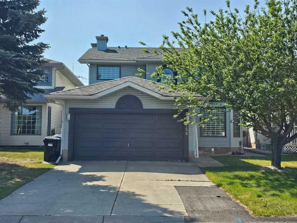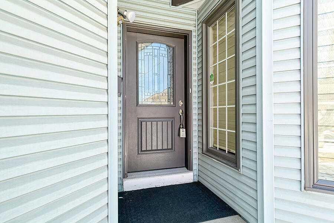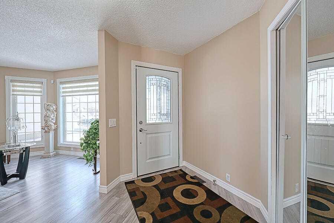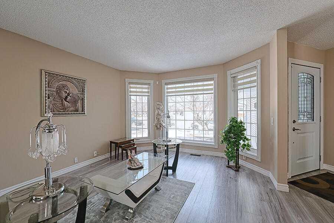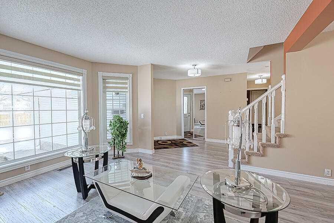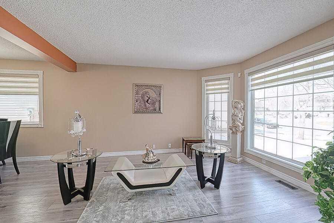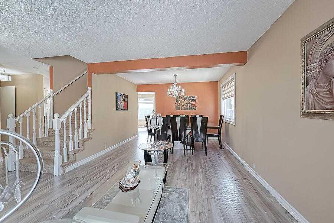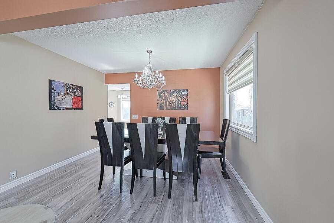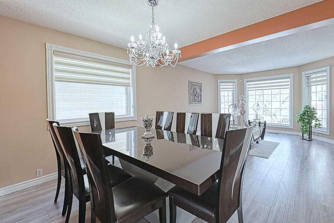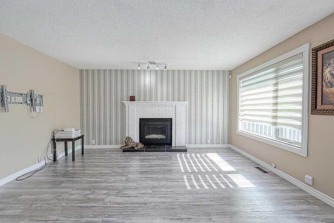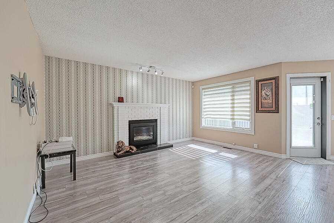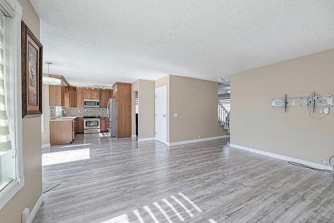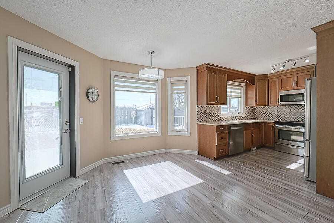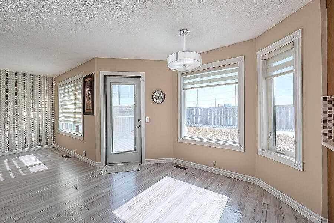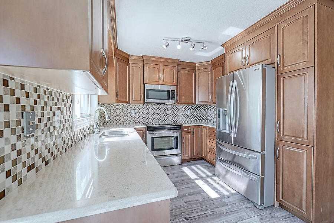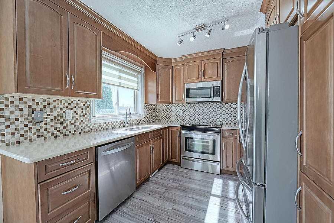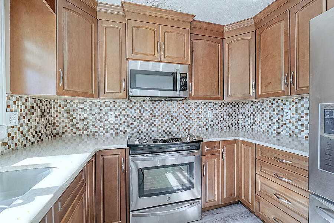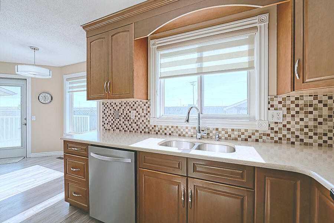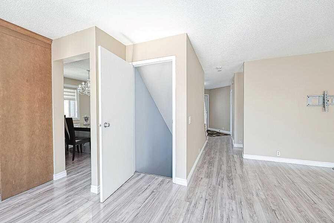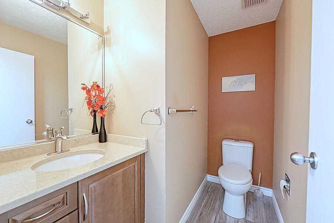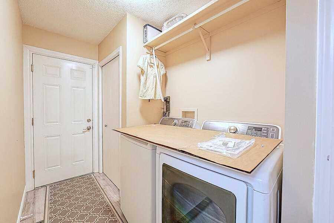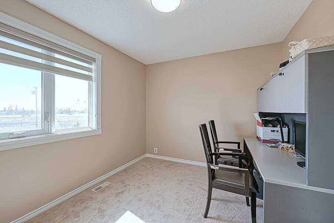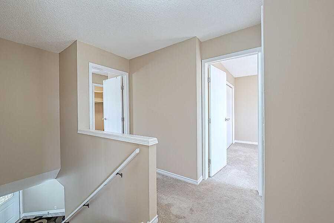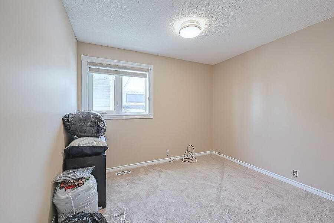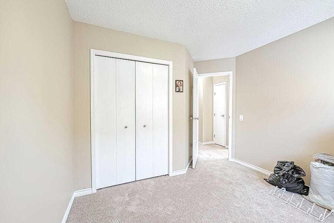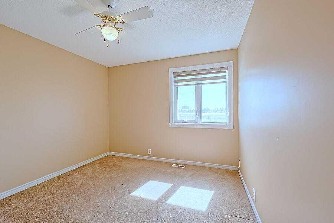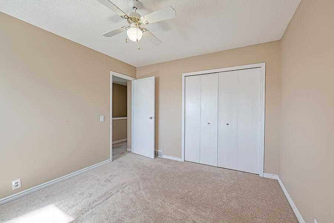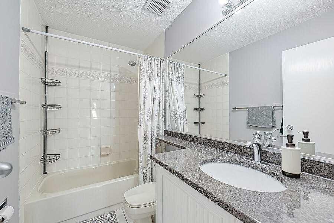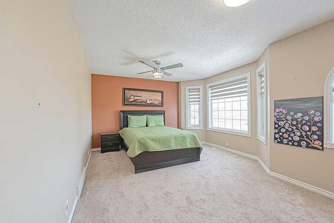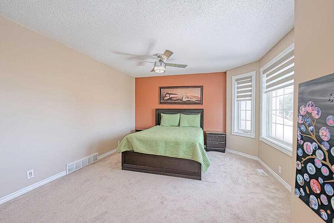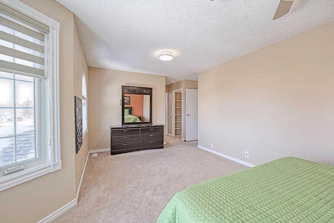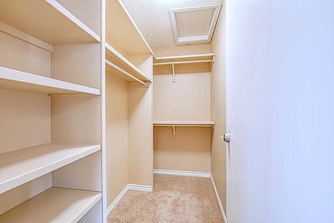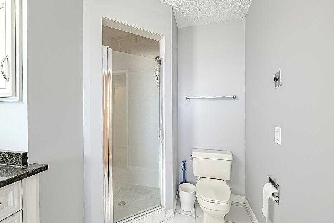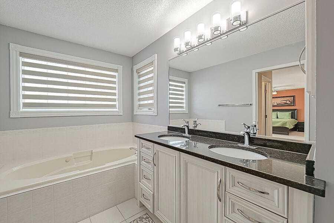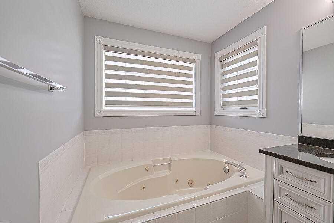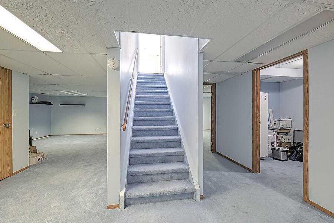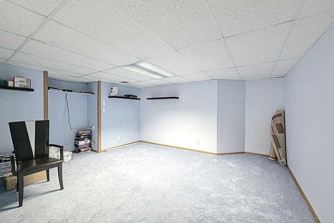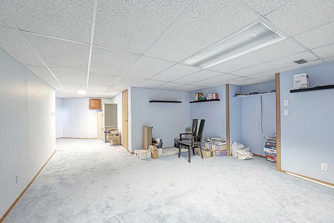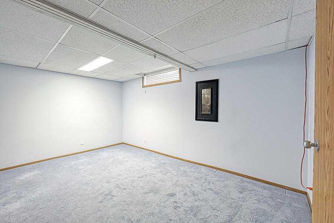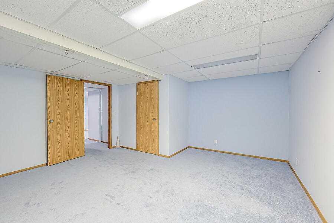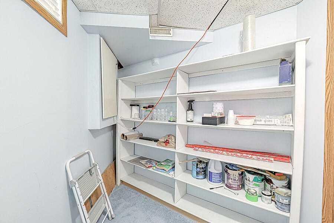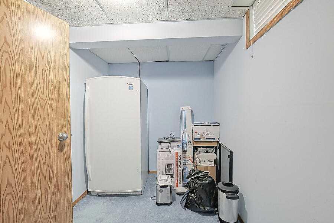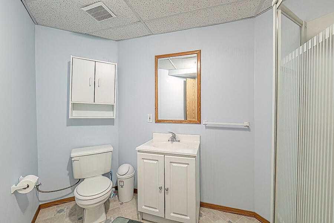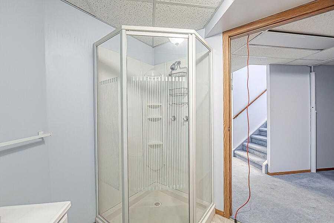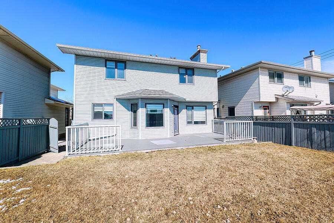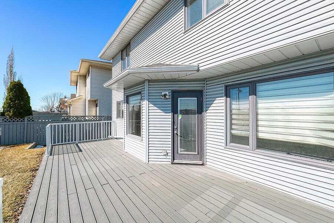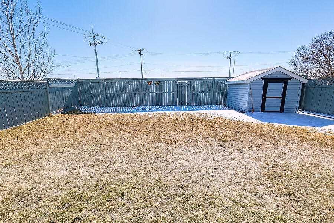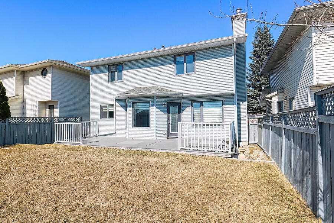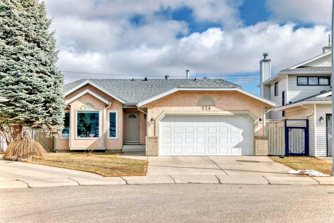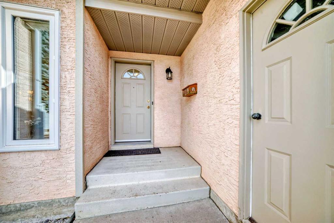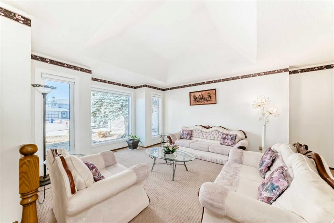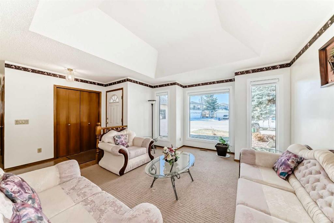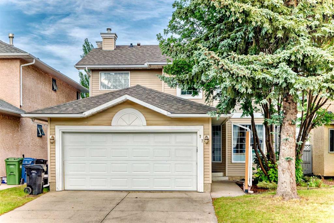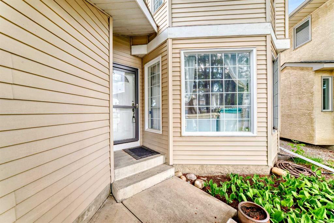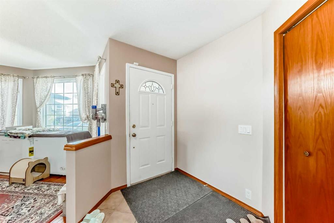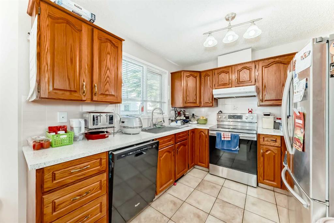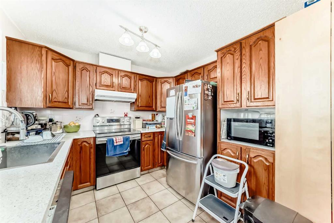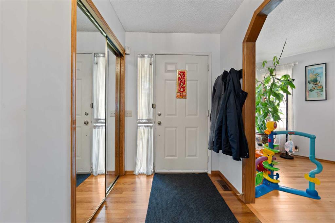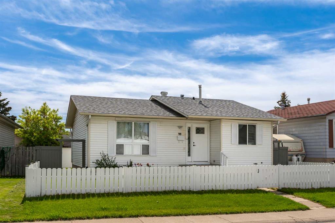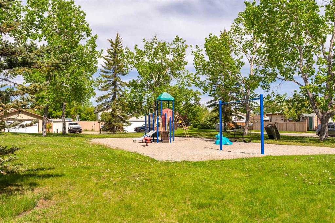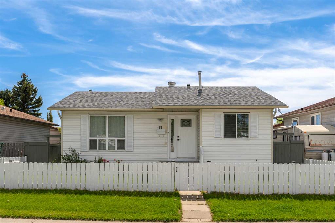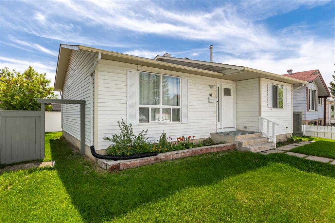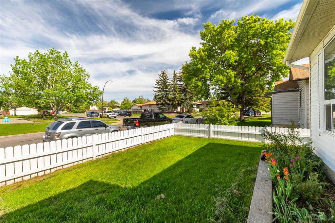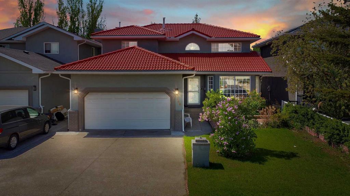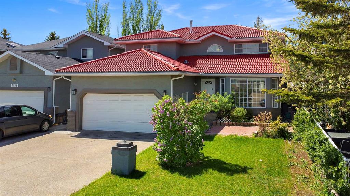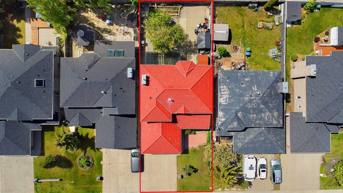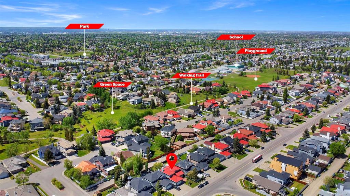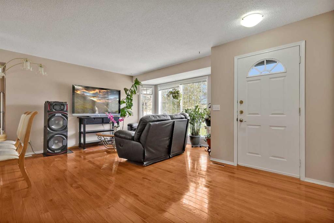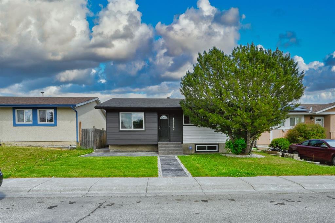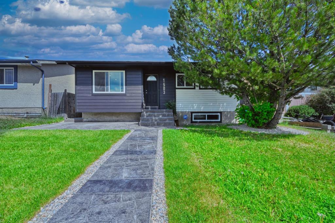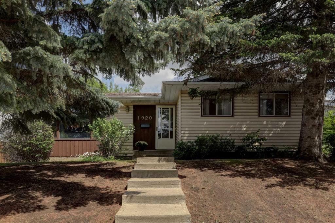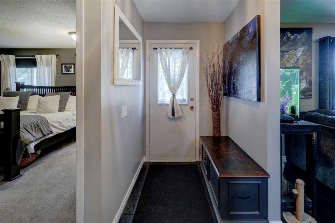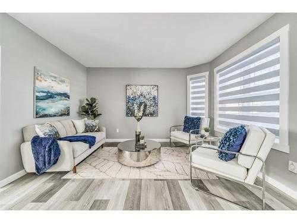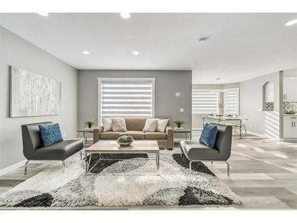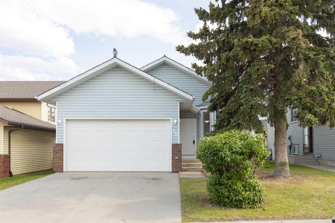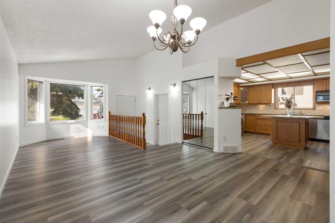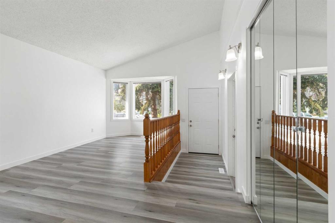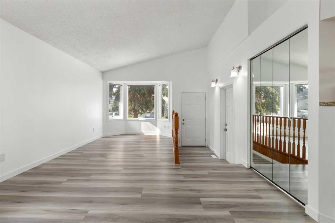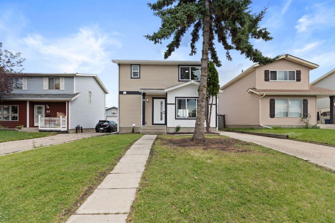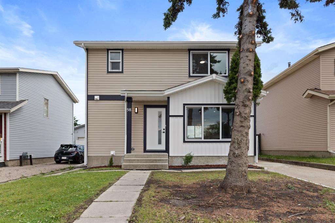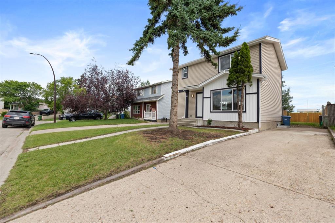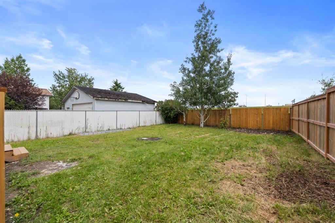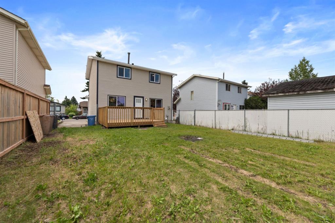156 Eldorado Close NE
Calgary T1Y 6T4
MLS® Number: A2231441
$ 699,900
5
BEDROOMS
3 + 1
BATHROOMS
2,037
SQUARE FEET
1991
YEAR BUILT
Beautiful 2 Storey fully finished with over 2500 sq.ft, 4+1 Bedrooms, 3 1/2 Bathrooms, Central air conditioning, Newer Windows, Composite Decking. Furnace has been replaced. MAIN FLOOR- Formal Living room, Dining room, Upgraded Kitchen with all Stainless steel Appliances, Kitchen Nook area, Family room with Fire place, Laundry room and 1/2 Bathroom. UPPER FLOOR- 4 Good size Bedrooms with 2 walk-in closets, full 5 pcs Ensuite with double sinks, separate shower, jetted tub and washroom. LOWER LEVEL- Big rec room, 5th Bedroom, 3 pcs bathroom and storage room. Big back yard with Garden shed.
| COMMUNITY | Monterey Park |
| PROPERTY TYPE | Detached |
| BUILDING TYPE | House |
| STYLE | 2 Storey |
| YEAR BUILT | 1991 |
| SQUARE FOOTAGE | 2,037 |
| BEDROOMS | 5 |
| BATHROOMS | 4.00 |
| BASEMENT | Finished, Full |
| AMENITIES | |
| APPLIANCES | Central Air Conditioner, Dishwasher, Dryer, Electric Stove, Garage Control(s), Refrigerator, Washer, Window Coverings |
| COOLING | Central Air |
| FIREPLACE | Family Room, Gas, Mantle |
| FLOORING | Carpet, Ceramic Tile, Laminate |
| HEATING | Forced Air, Natural Gas |
| LAUNDRY | Main Level |
| LOT FEATURES | Back Yard, Front Yard, Landscaped, Rectangular Lot |
| PARKING | Concrete Driveway, Double Garage Attached, Front Drive, Garage Door Opener |
| RESTRICTIONS | None Known |
| ROOF | Asphalt Shingle |
| TITLE | Fee Simple |
| BROKER | RE/MAX Complete Realty |
| ROOMS | DIMENSIONS (m) | LEVEL |
|---|---|---|
| Game Room | 21`9" x 16`2" | Lower |
| Bedroom | 15`3" x 15`1" | Lower |
| Storage | 12`0" x 6`8" | Lower |
| 3pc Bathroom | Lower | |
| 2pc Bathroom | Main | |
| Living Room | 13`9" x 12`0" | Main |
| Dining Room | 11`9" x 9`4" | Main |
| Kitchen | 9`8" x 9`5" | Main |
| Breakfast Nook | 13`8" x 11`6" | Main |
| Family Room | 15`6" x 15`0" | Main |
| Laundry | 11`1" x 5`5" | Main |
| Bedroom - Primary | 19`3" x 15`4" | Upper |
| Bedroom | 11`9" x 10`4" | Upper |
| Bedroom | 11`11" x 9`5" | Upper |
| Bedroom | 11`9" x 10`7" | Upper |
| 4pc Bathroom | Upper | |
| 5pc Ensuite bath | Upper |

