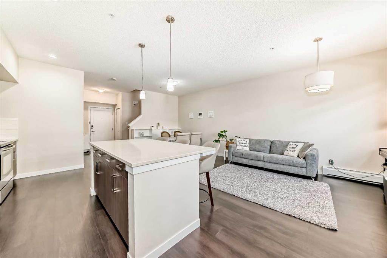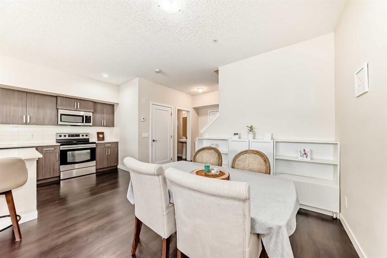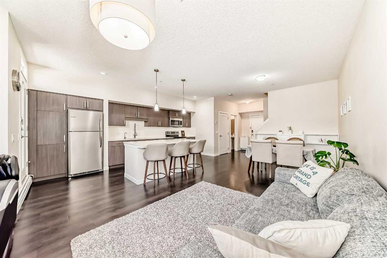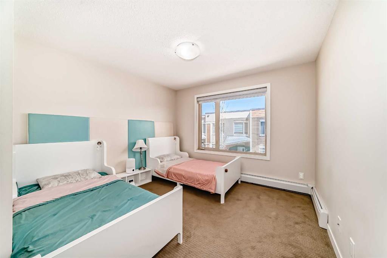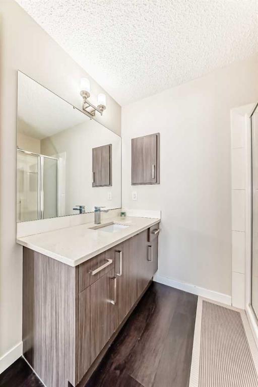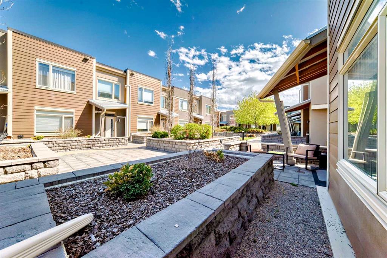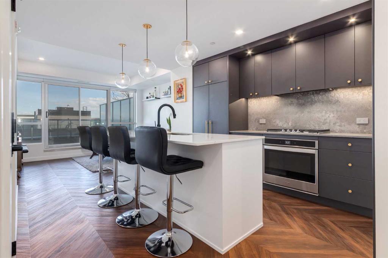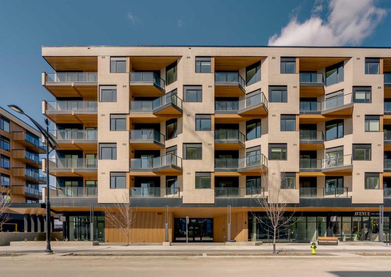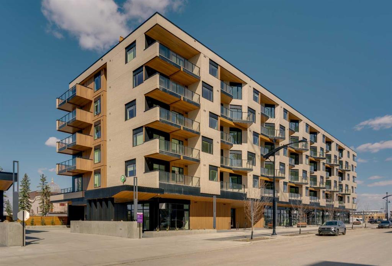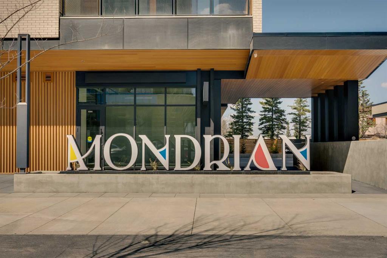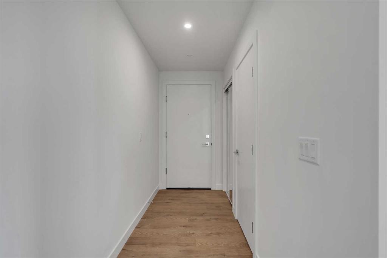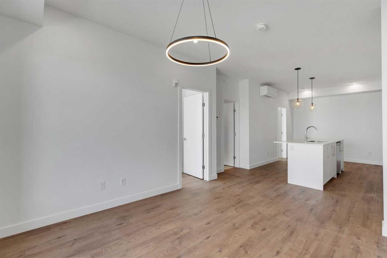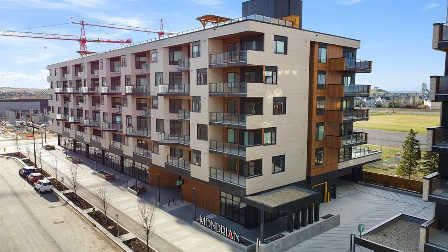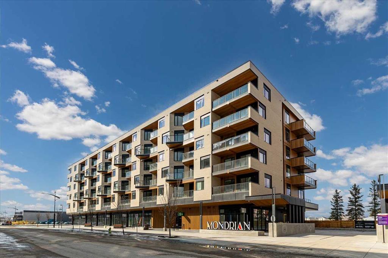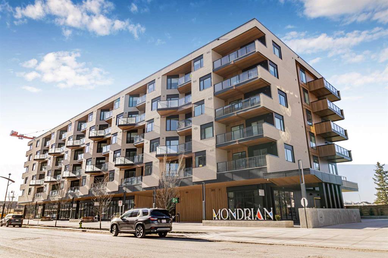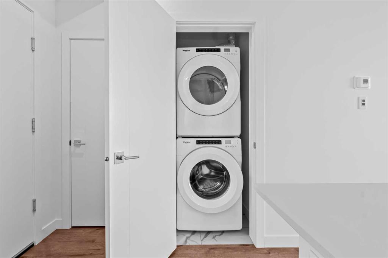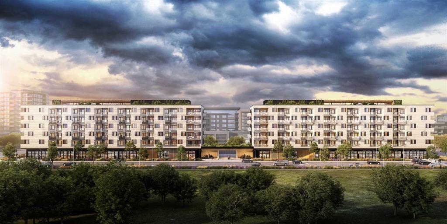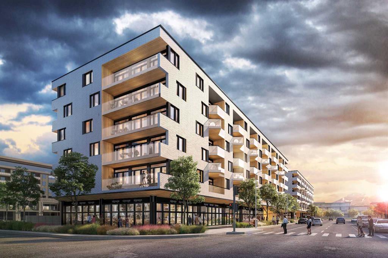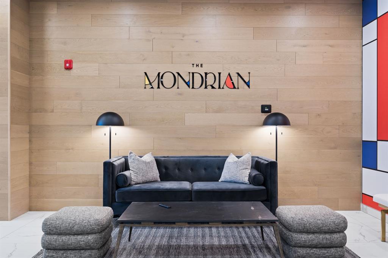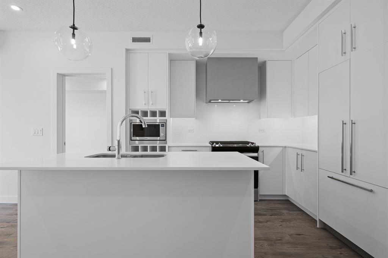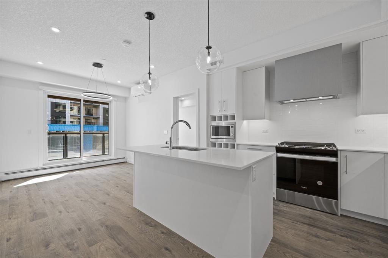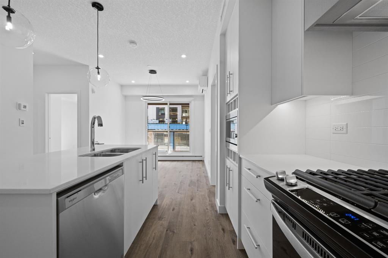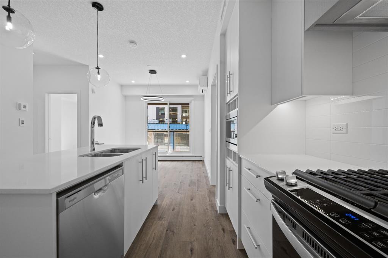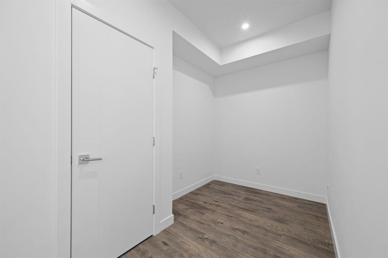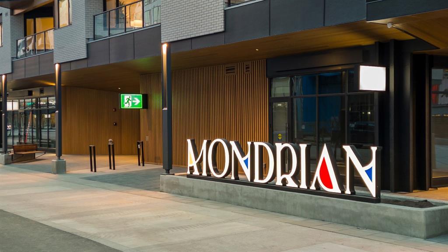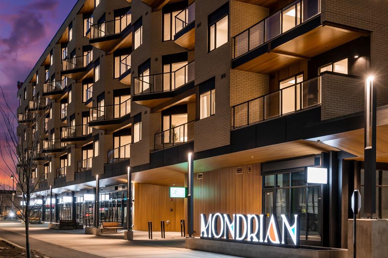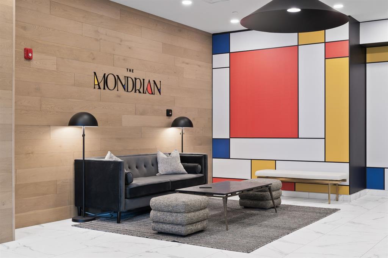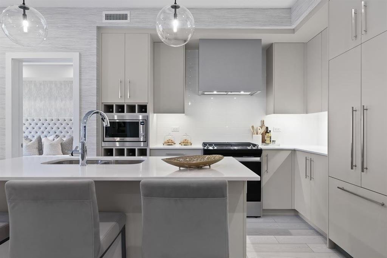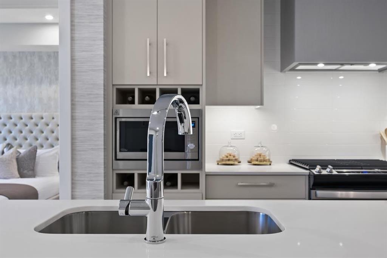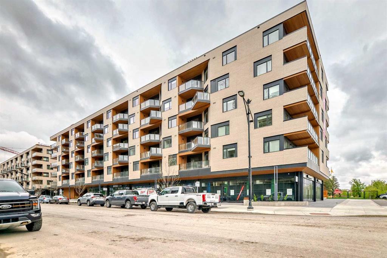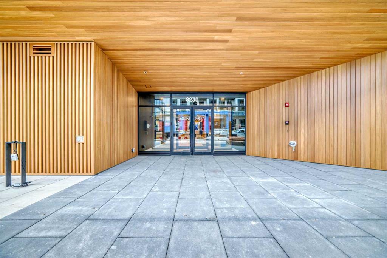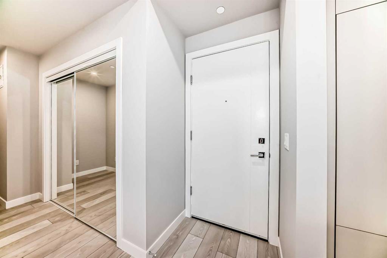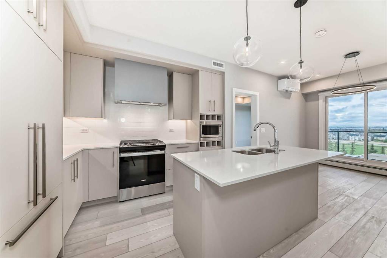214, 10 Westpark Link SW
Calgary T3H 0Y5
MLS® Number: A2218173
$ 409,000
2
BEDROOMS
2 + 1
BATHROOMS
1,101
SQUARE FEET
2014
YEAR BUILT
Step into stylish, low-maintenance living in one of Calgary’s most vibrant and sought-after communities. This thoughtfully designed multi-level end unit backs directly onto a beautifully landscaped courtyard and offers the perfect blend of modern aesthetics, smart functionality, and serene surroundings. Bathed in natural light through large west-facing windows, this quiet home benefits from having only one shared wall—ideal for privacy and comfort. Whether you're a first-time buyer, investor, or downsizer, this unit offers exceptional value and lifestyle. The open-concept main floor features contemporary finishes including quartz countertops, soft-close cabinetry, stainless steel appliances, and dishwasher. Feature drinking water filtration system, garbuator. A private back entrance opens to the courtyard and gas BBQ hookup—perfect for entertaining or relaxing outdoors. Additional conveniences include a main-floor powder room, spacious in-suite laundry. Upstairs, a bright flex space provides versatility for a home office, reading nook, or play area. Two large bedrooms offer comfort and functionality—the primary boasts a walk-in closet and upgraded ensuite shower system, while the second features oversized windows and blackout window coverings for restful sleep. This home includes two titled parking stalls in a secure, heated underground parkade, plus dedicated bike storage and even more in-unit storage. Enjoy easy access just steps from the elevator and the many walkable parks, paths, and boutique amenities of West Springs. Located minutes from Ambrose University and Mount Royal, with a quick 15-minute commute to downtown, this home is a smart choice in a community that continues to grow with new green spaces and retail offerings. Whether you're planting roots or expanding your investment portfolio, this property is a standout. Book your showing today—you're going to love it here.
| COMMUNITY | West Springs |
| PROPERTY TYPE | Apartment |
| BUILDING TYPE | Low Rise (2-4 stories) |
| STYLE | Multi Level Unit |
| YEAR BUILT | 2014 |
| SQUARE FOOTAGE | 1,101 |
| BEDROOMS | 2 |
| BATHROOMS | 3.00 |
| BASEMENT | |
| AMENITIES | |
| APPLIANCES | Dishwasher, Dryer, Electric Stove, Microwave Hood Fan, Refrigerator, Washer |
| COOLING | None |
| FIREPLACE | N/A |
| FLOORING | Carpet, Vinyl |
| HEATING | Baseboard |
| LAUNDRY | In Unit |
| LOT FEATURES | |
| PARKING | Underground |
| RESTRICTIONS | Pet Restrictions or Board approval Required |
| ROOF | |
| TITLE | Fee Simple |
| BROKER | Grand Realty |
| ROOMS | DIMENSIONS (m) | LEVEL |
|---|---|---|
| Entrance | 5`3" x 3`8" | Main |
| 2pc Bathroom | 5`5" x 4`7" | Main |
| Laundry | 4`1" x 5`1" | Main |
| Kitchen With Eating Area | 18`3" x 9`0" | Main |
| Dining Room | 8`1" x 10`5" | Main |
| Living Room | 12`7" x 10`11" | Main |
| Porch - Enclosed | 10`4" x 8`3" | Main |
| Den | 8`4" x 9`5" | Second |
| 4pc Bathroom | 7`10" x 4`11" | Second |
| Bedroom | 7`11" x 12`10" | Second |
| Bedroom - Primary | 10`11" x 11`1" | Second |
| Walk-In Closet | 4`3" x 4`7" | Second |
| 3pc Ensuite bath | 7`1" x 7`7" | Second |







