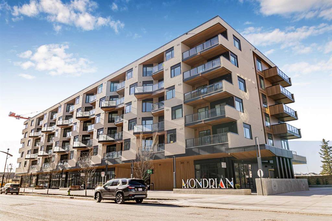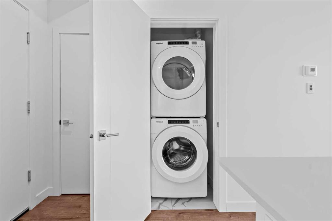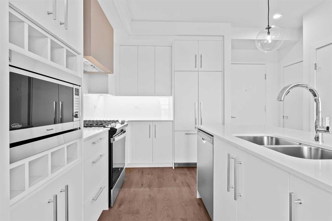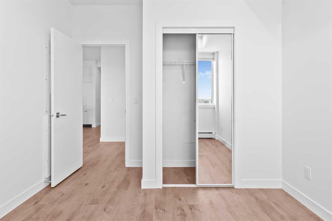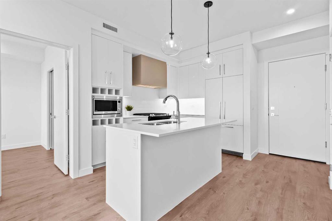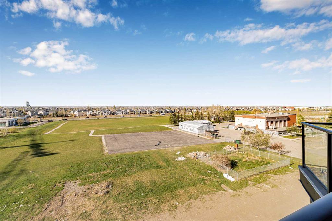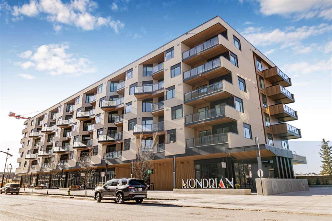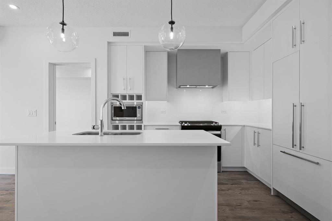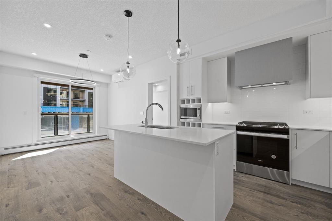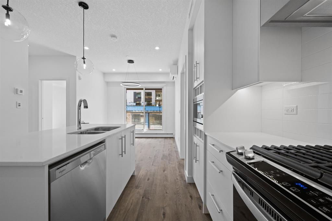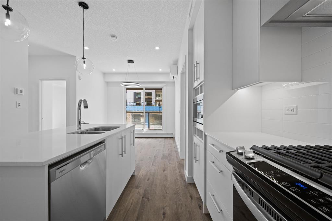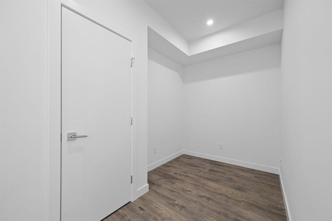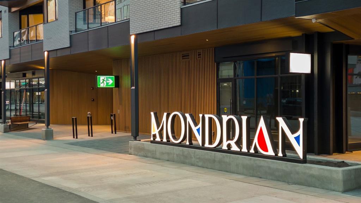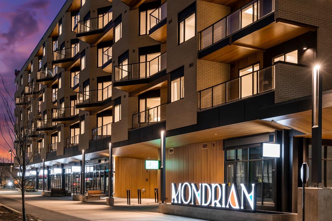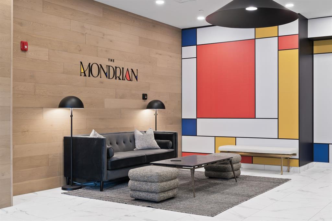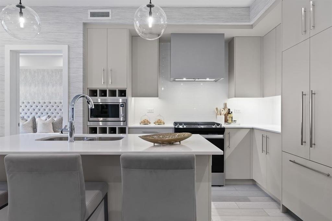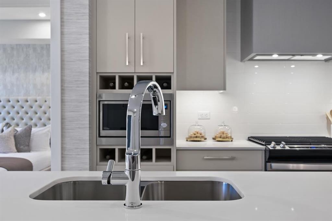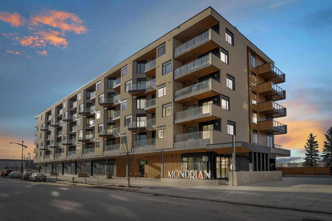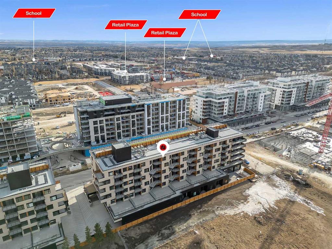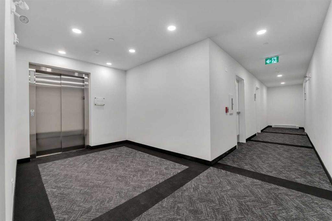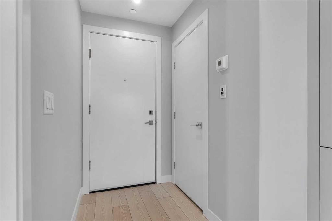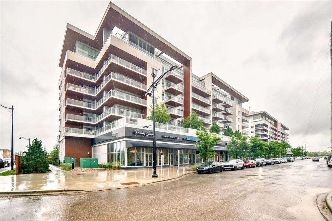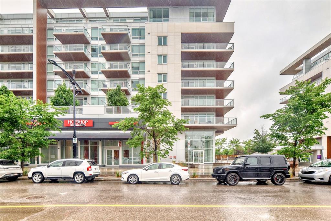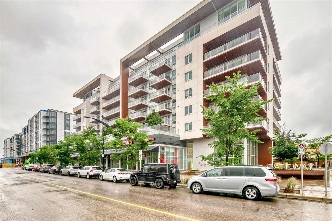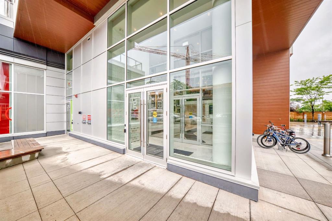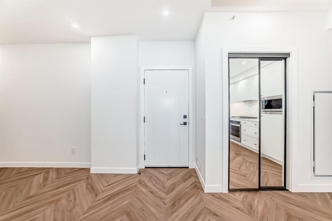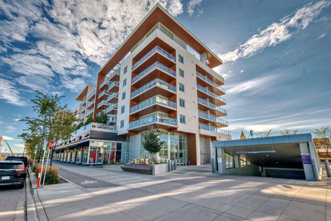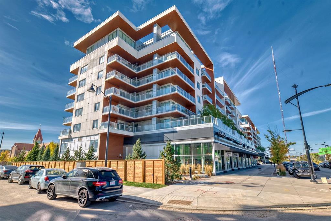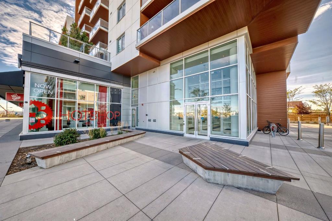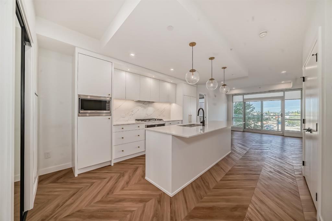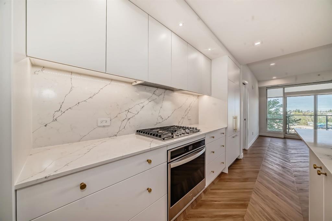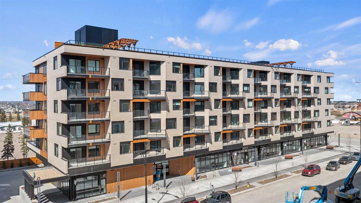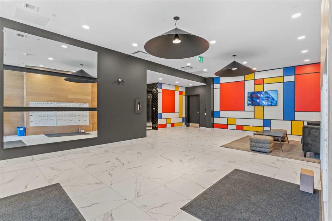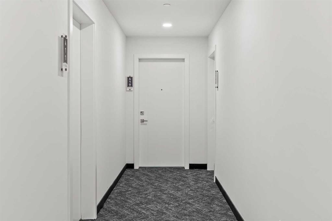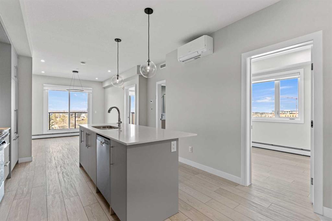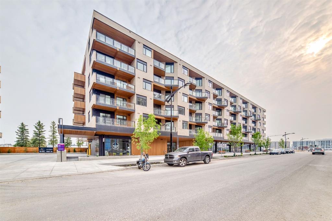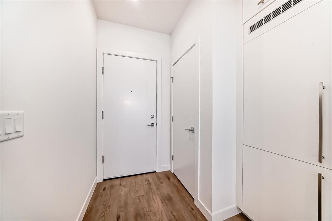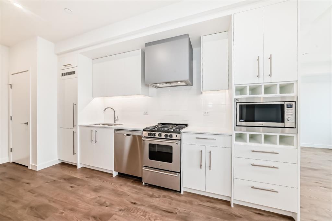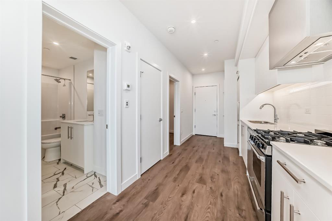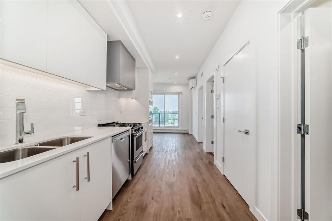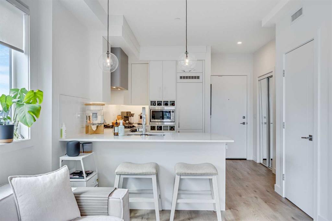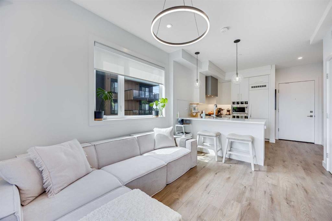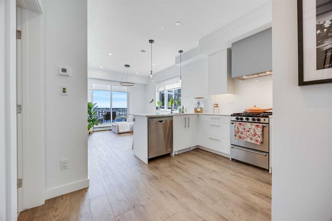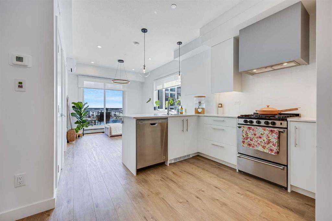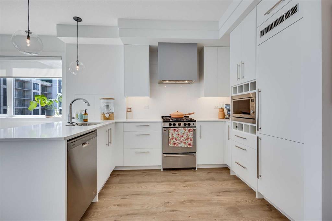512, 8370 Broadcast Avenue SW
Calgary T3H 6L3
MLS® Number: A2219081
$ 468,000
2
BEDROOMS
2 + 0
BATHROOMS
764
SQUARE FEET
2024
YEAR BUILT
5TH FLOOR | 2 BEDS 2 BATHS | WIDE OPEN VIEW | TITLED UNDERGROUND PARKING | ASSIGNED STORAGE LOCKER | Welcome to Unit 512 at 8370 Broadcast Avenue SW — a contemporary and luxurious 2-bedroom condo in the heart of Calgary’s sought-after West Springs. This stunning home features 9-ft ceilings, luxury vinyl plank flooring and oversized windows that bring in lots of natural sunlight. Step inside to discover an open-concept layout with floor-to-ceiling windows and offering stunning city and mountain views. The designer kitchen is a chef’s dream, featuring high-end integrated appliances, sleek quartz countertops, a gas cooktop, and plenty of storage space. The spacious bedroom includes a walk-in closet and easy access to 3pc ensuite bathroom with a soaker tub, rainfall showerhead, and modern fixtures. There is another spacious bedroom and 4pc bathroom and a den providing more space for family and guests. Additional features include: Private balcony, Central air conditioning, In-suite laundry, Titled underground parking & storage locker. Residents have exclusive access to amenities including a rooftop patio, bike storage and visitor parking. Located in a vibrant, walkable community steps from restaurants, boutiques, cafes, and green spaces — with quick access to downtown and the mountains — this home offers exceptional lifestyle and investment value. Don’t miss your chance to own a piece of one of Calgary’s most dynamic neighborhoods.
| COMMUNITY | West Springs |
| PROPERTY TYPE | Apartment |
| BUILDING TYPE | High Rise (5+ stories) |
| STYLE | Single Level Unit |
| YEAR BUILT | 2024 |
| SQUARE FOOTAGE | 764 |
| BEDROOMS | 2 |
| BATHROOMS | 2.00 |
| BASEMENT | |
| AMENITIES | |
| APPLIANCES | Dishwasher, Dryer, Electric Stove, Microwave Hood Fan, Refrigerator, Washer |
| COOLING | Wall Unit(s) |
| FIREPLACE | N/A |
| FLOORING | Vinyl |
| HEATING | Baseboard |
| LAUNDRY | In Unit |
| LOT FEATURES | |
| PARKING | Underground |
| RESTRICTIONS | None Known |
| ROOF | |
| TITLE | Fee Simple |
| BROKER | CIR Realty |
| ROOMS | DIMENSIONS (m) | LEVEL |
|---|---|---|
| 3pc Ensuite bath | 5`5" x 7`6" | Main |
| 4pc Bathroom | 6`3" x 10`0" | Main |
| Bedroom | 12`2" x 10`0" | Main |
| Bedroom - Primary | 17`8" x 9`10" | Main |

