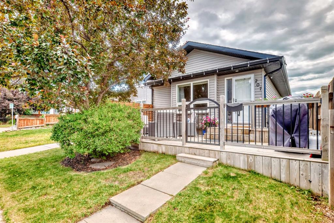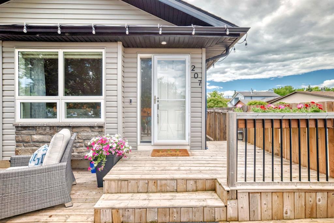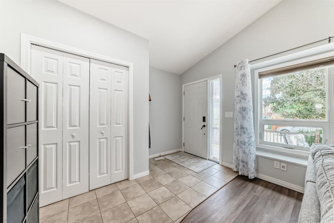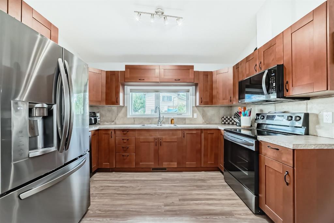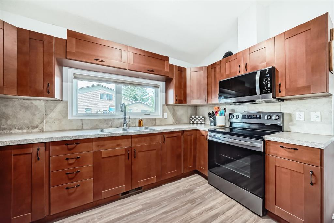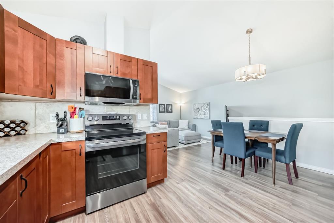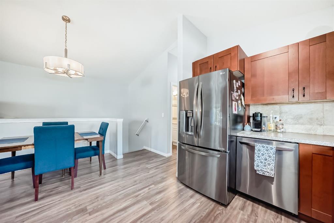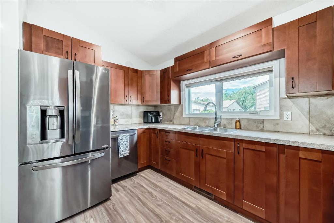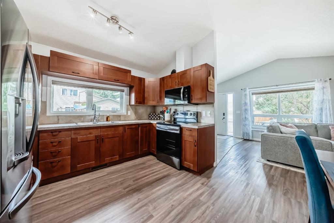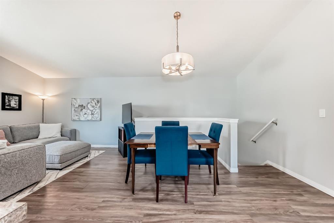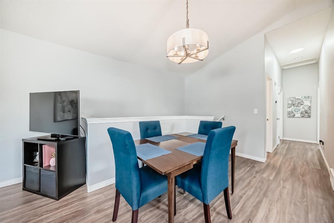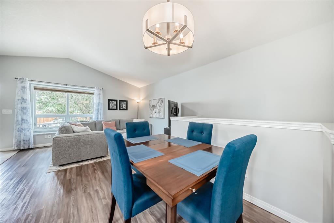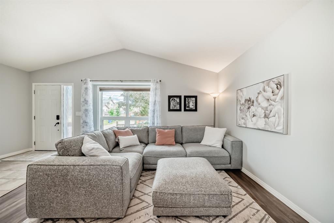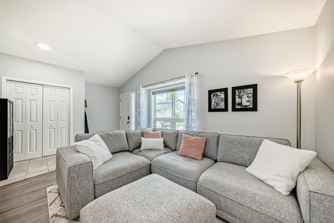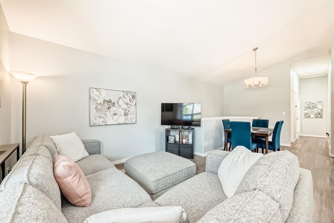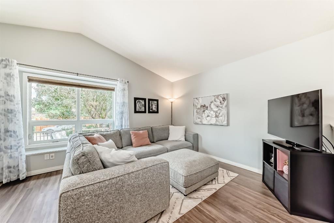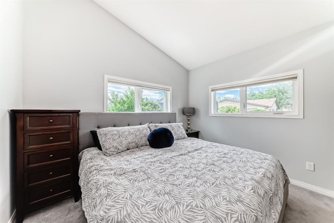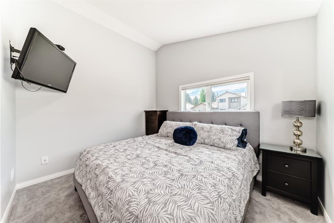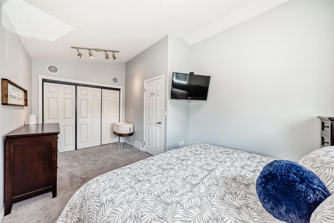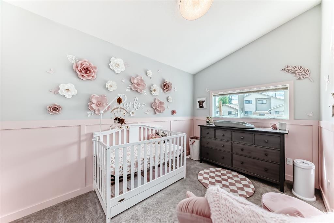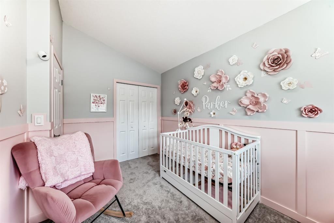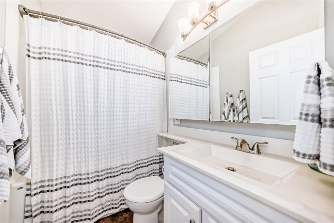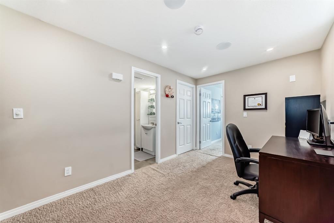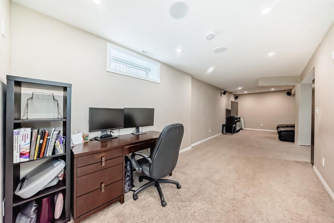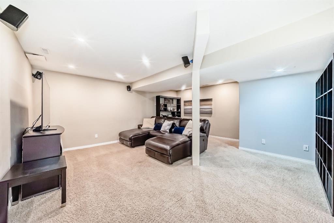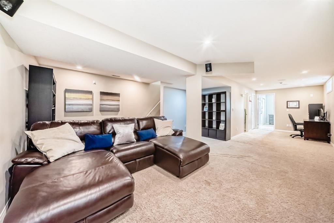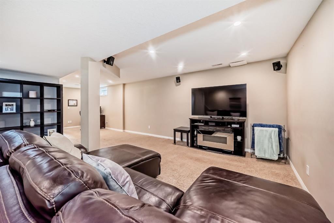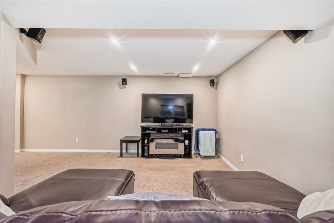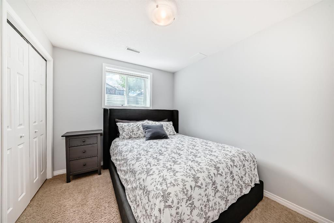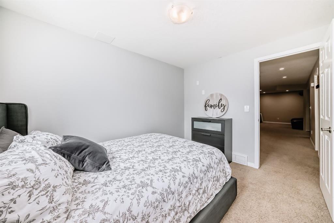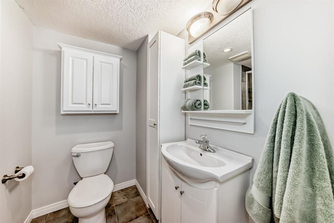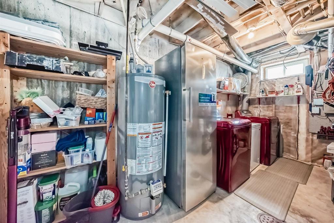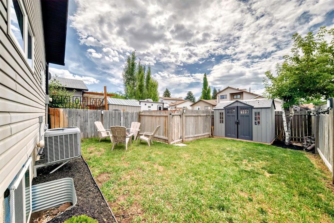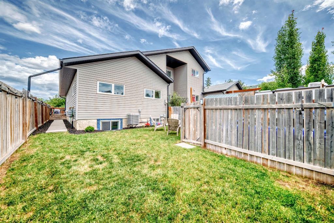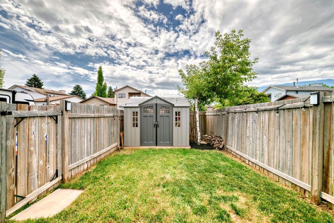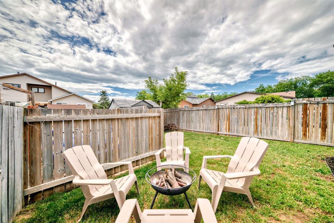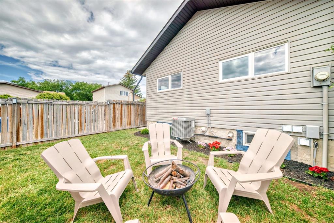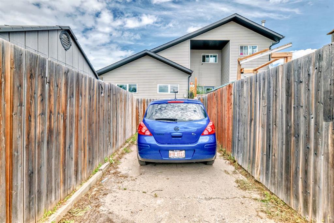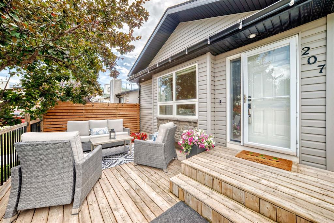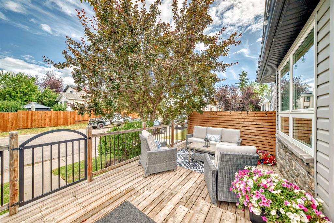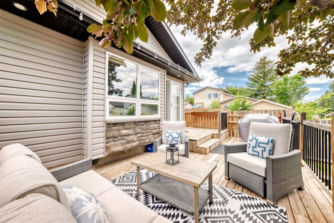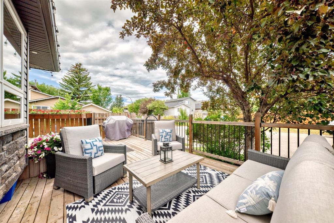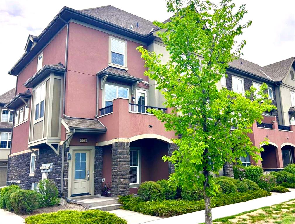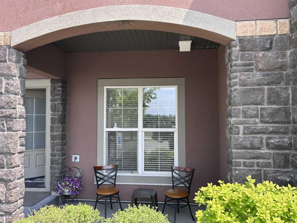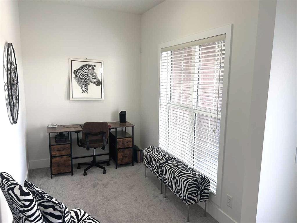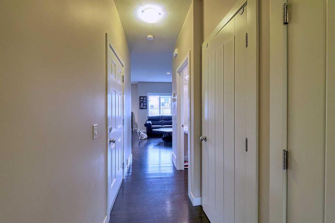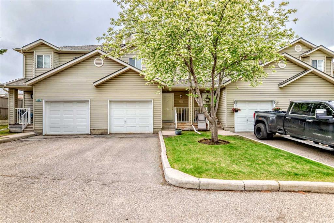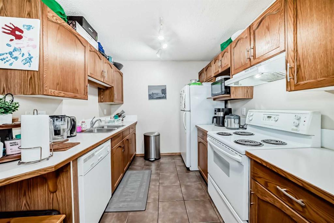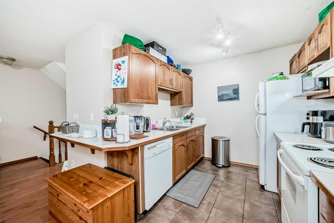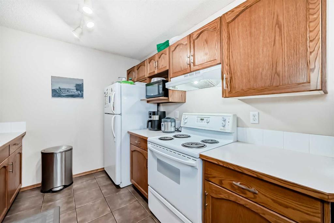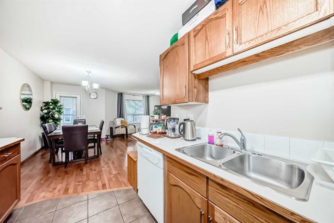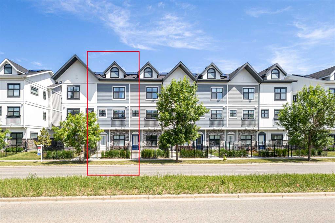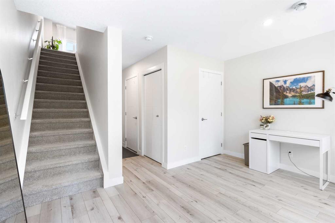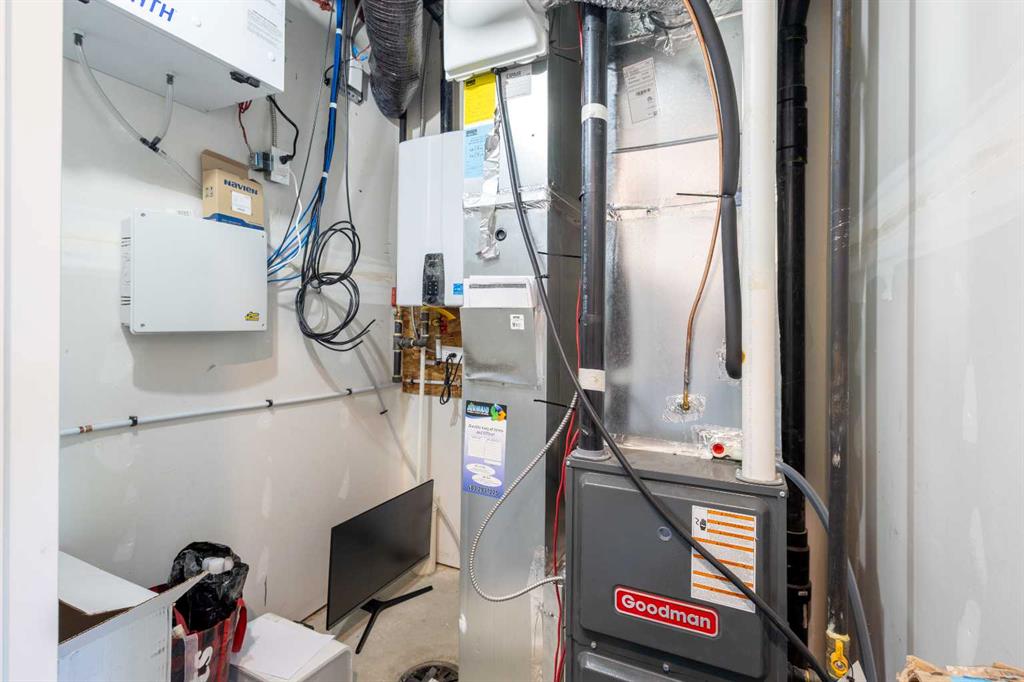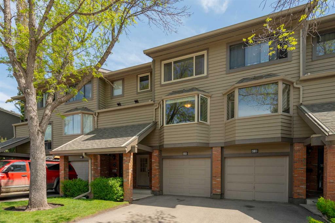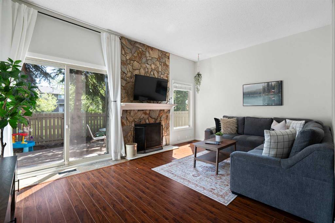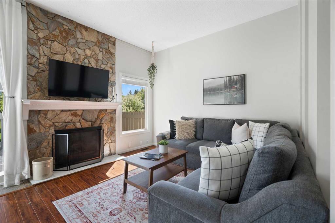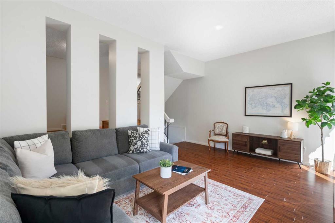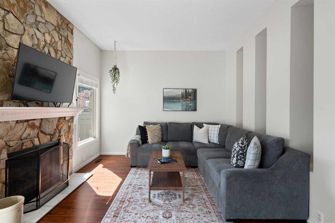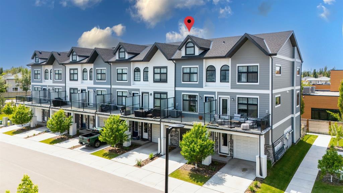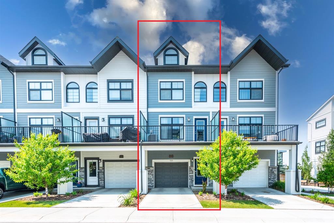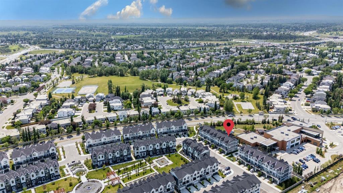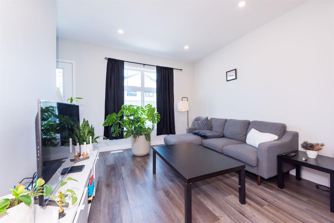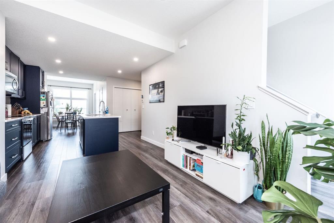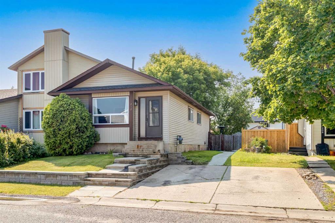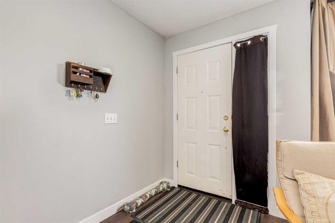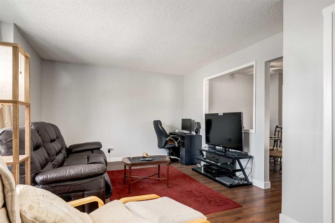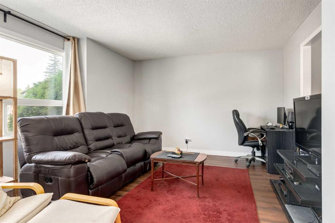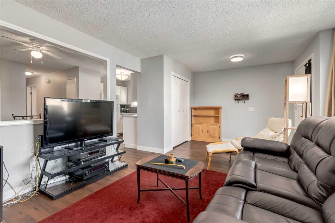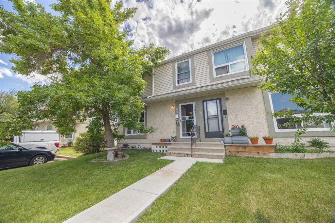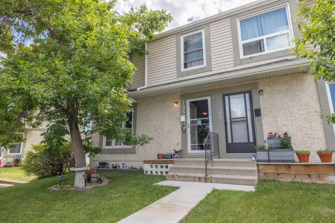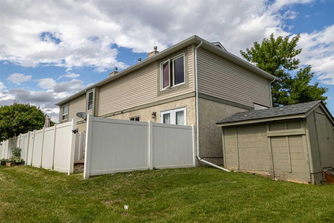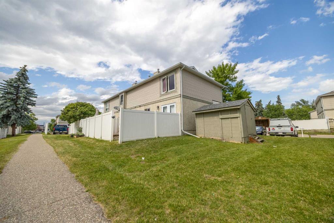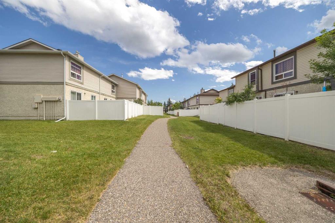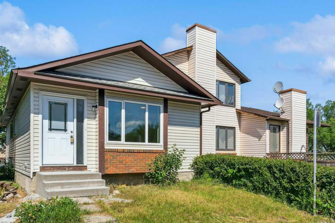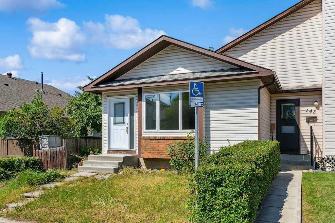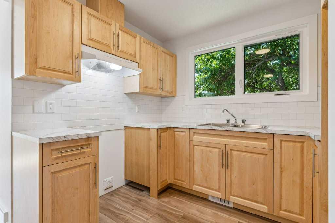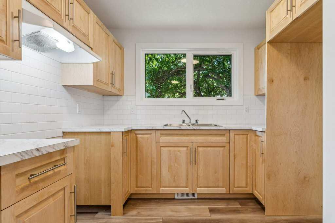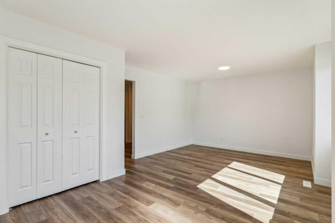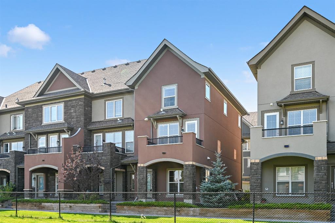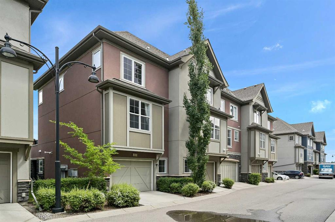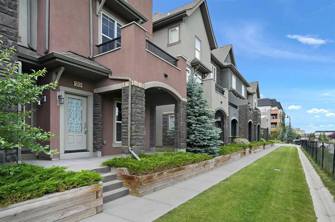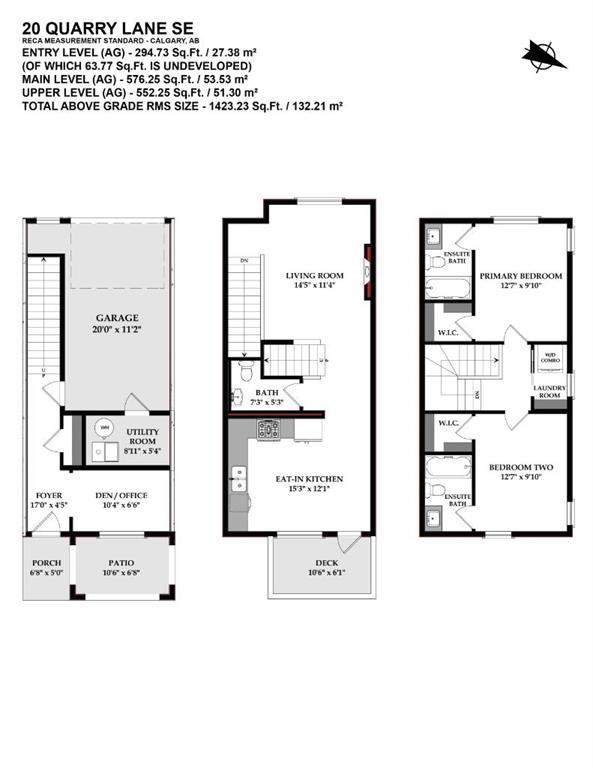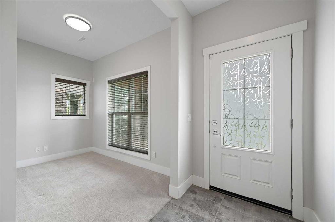207 Deerview Way SE
Calgary T2J6B4
MLS® Number: A2239370
$ 475,000
3
BEDROOMS
2 + 0
BATHROOMS
893
SQUARE FEET
1980
YEAR BUILT
Renovated Bungalow with No Condo Fees! Welcome to this beautifully updated end-unit bungalow in a quiet triplex, offering the perfect blend of style, comfort, and convenience, without the burden of condo fees. This turnkey home features brand-new carpet and fresh paint throughout, creating a bright and modern feel. The kitchen shines with new black stainless steel appliances, ideal for everyday living and entertaining. Enjoy soaring vaulted ceilings, a spacious front deck perfect for gatherings, and the comfort of central air conditioning. Smart home features add convenience and efficiency, while the fully finished basement provides a versatile living space. Outside, you’ll find a new storage shed for all your seasonal and gardening needs. Situated on a peaceful street just minutes from schools, shopping, public transit, and the natural beauty of Fish Creek Park, this home is a rare find. Don’t miss your chance to own this stylish and move-in-ready gem!
| COMMUNITY | Deer Ridge |
| PROPERTY TYPE | Row/Townhouse |
| BUILDING TYPE | Triplex |
| STYLE | Bungalow |
| YEAR BUILT | 1980 |
| SQUARE FOOTAGE | 893 |
| BEDROOMS | 3 |
| BATHROOMS | 2.00 |
| BASEMENT | Finished, Full |
| AMENITIES | |
| APPLIANCES | Central Air Conditioner, Dishwasher, Dryer, Electric Stove, Microwave, Refrigerator, Washer, Window Coverings |
| COOLING | Central Air |
| FIREPLACE | N/A |
| FLOORING | Carpet, Laminate, Tile |
| HEATING | Forced Air, Natural Gas |
| LAUNDRY | Lower Level |
| LOT FEATURES | Back Lane, Back Yard, Front Yard, Landscaped, Lawn, Level, Private, Rectangular Lot |
| PARKING | Additional Parking, Alley Access, Off Street, On Street, Stall |
| RESTRICTIONS | None Known |
| ROOF | Asphalt Shingle |
| TITLE | Fee Simple |
| BROKER | Century 21 Bamber Realty LTD. |
| ROOMS | DIMENSIONS (m) | LEVEL |
|---|---|---|
| Bedroom | 11`1" x 8`9" | Lower |
| 3pc Bathroom | 6`2" x 9`0" | Lower |
| Game Room | 13`0" x 8`5" | Lower |
| Family Room | 17`9" x 18`3" | Lower |
| Laundry | 19`11" x 9`5" | Lower |
| Kitchen | 11`11" x 8`1" | Main |
| Dining Room | 8`11" x 6`11" | Main |
| Bedroom - Primary | 10`7" x 16`11" | Main |
| Bedroom | 8`1" x 12`7" | Main |
| Living Room | 11`11" x 12`11" | Main |
| 4pc Bathroom | 4`10" x 7`6" | Main |

