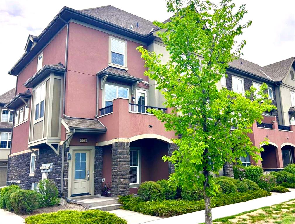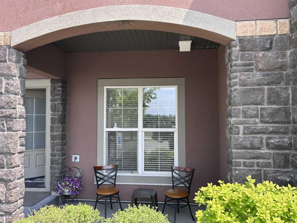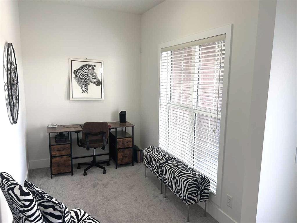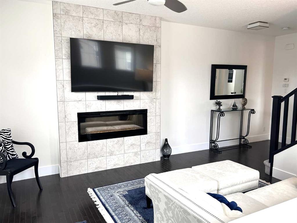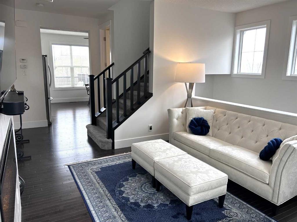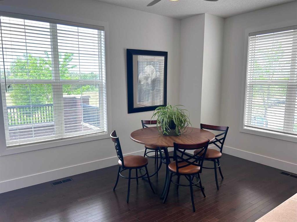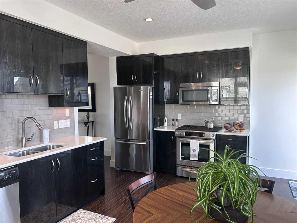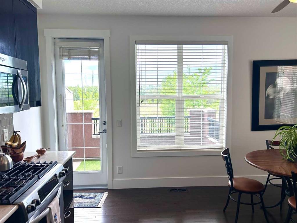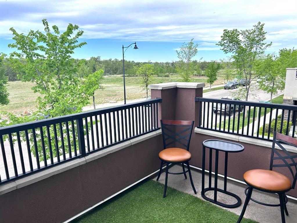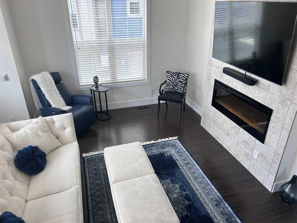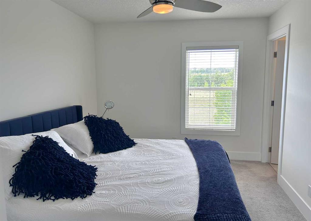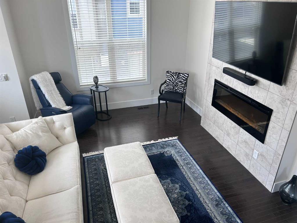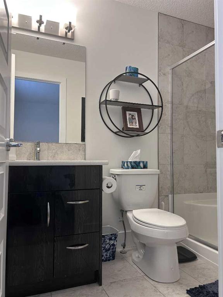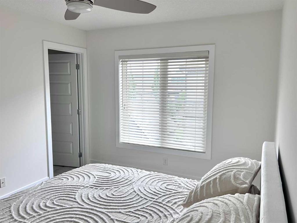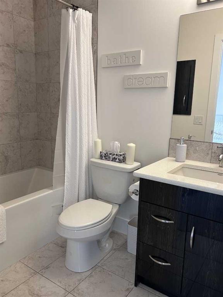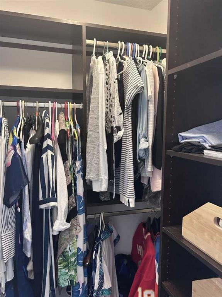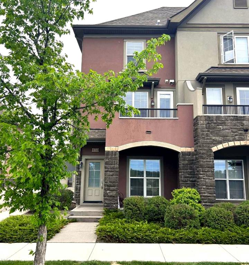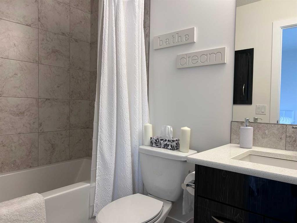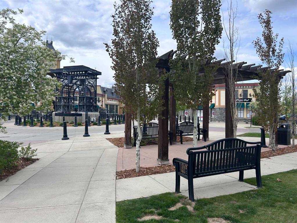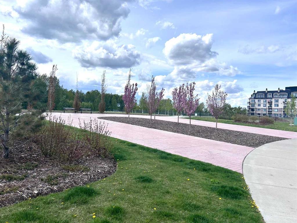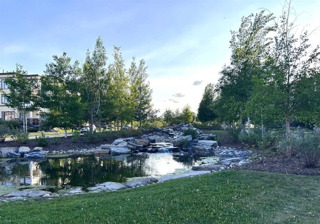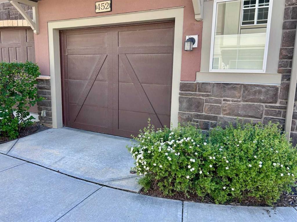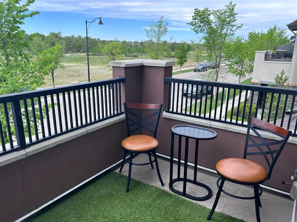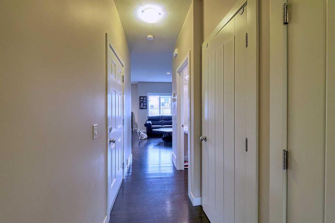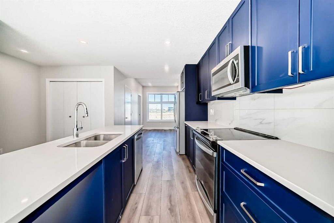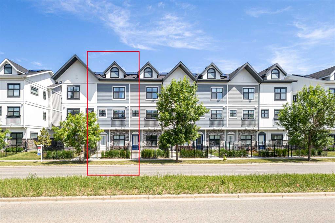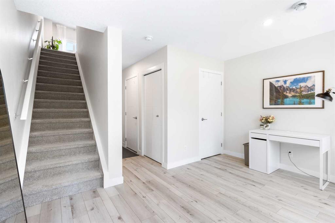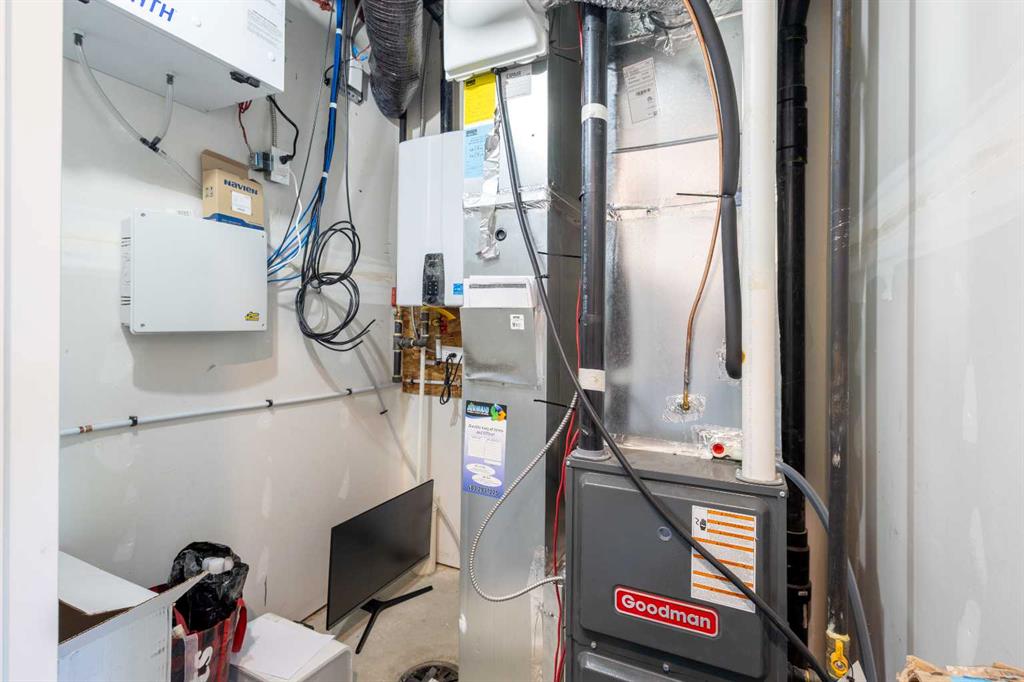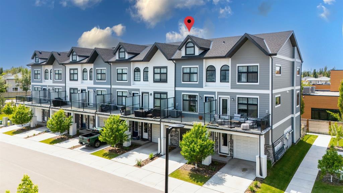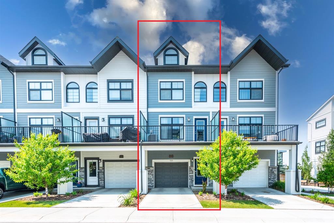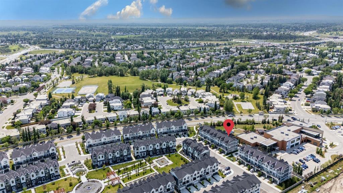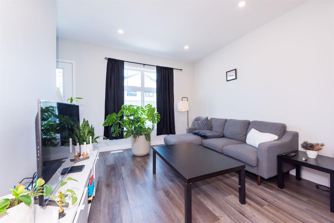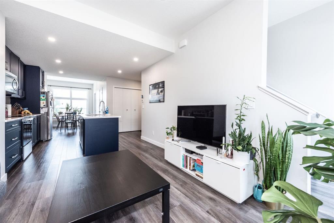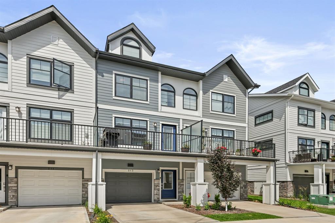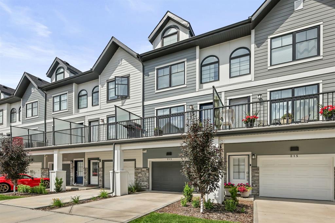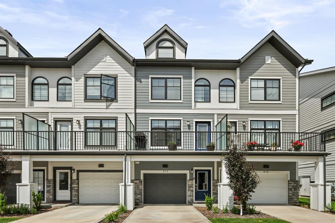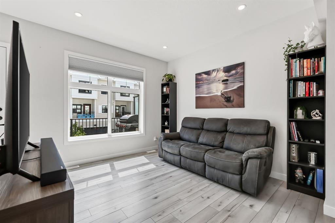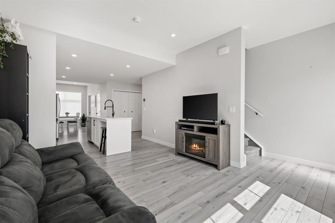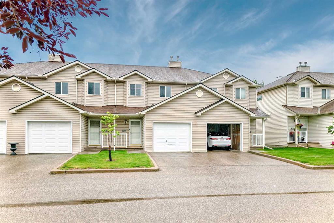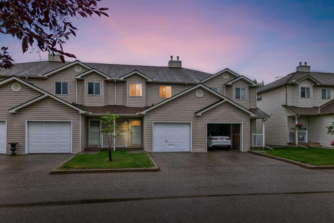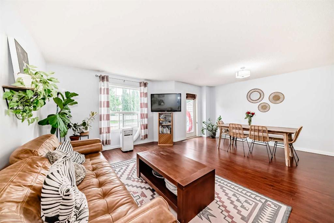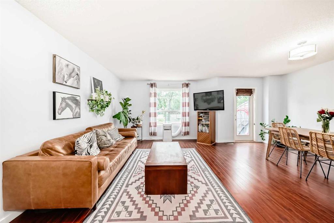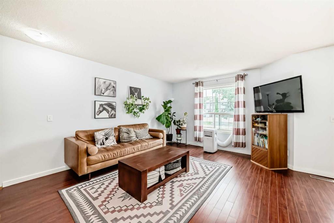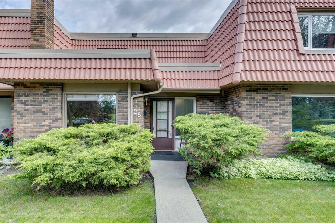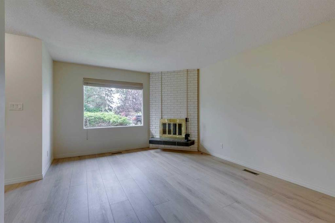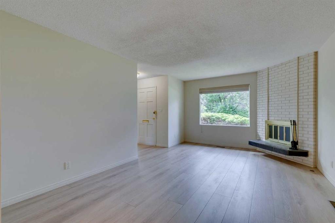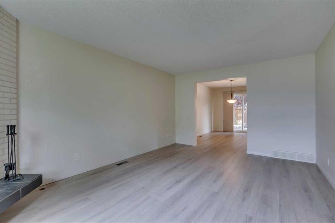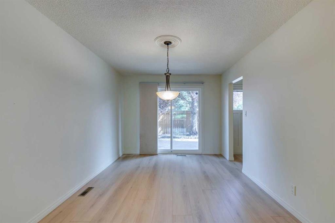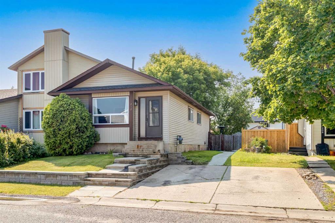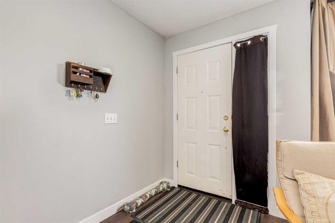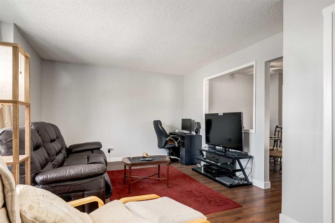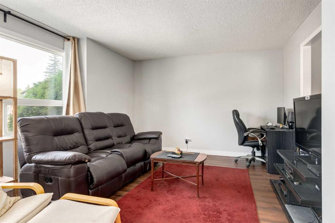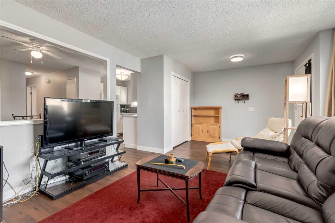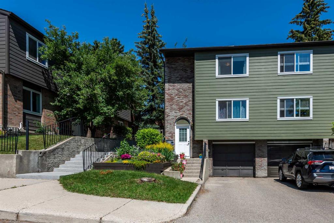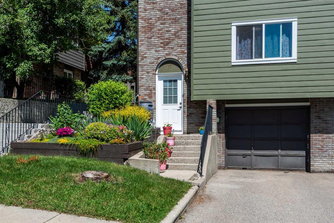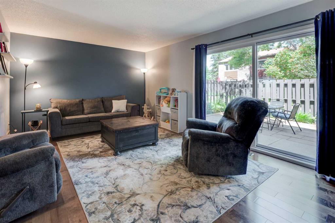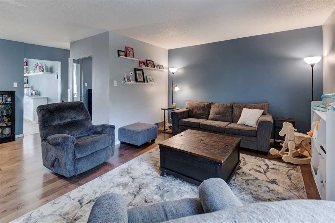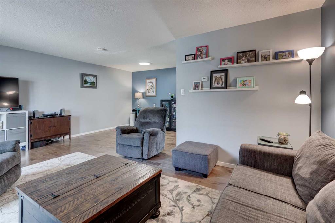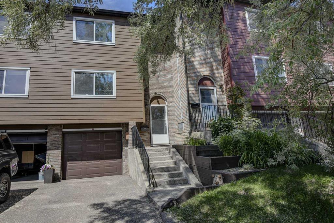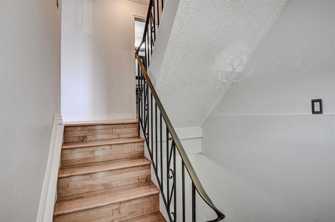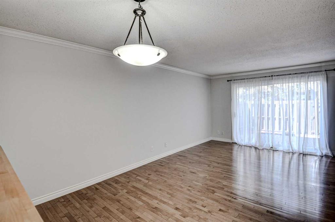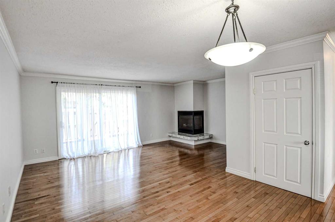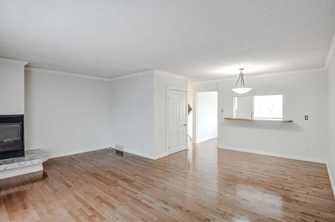452 Quarry Way SE
Calgary T2C 5N4
MLS® Number: A2213199
$ 499,000
2
BEDROOMS
2 + 1
BATHROOMS
1,419
SQUARE FEET
2015
YEAR BUILT
### OPEN HOUSE SUNDAY JULY 27 1-3 ### FABULOUS END-UNIT IN QUARRY PARK -Nestled in an amenity rich, picturesque setting, this END-UNIT townhome offers a fabulous urban lifestyle, Driving into the area, it's easy to notice the distinctive architecture & landscape. Rounding the bend is this stylish "French Colonial" design. END-UNIT townhome – with welcoming curb appeal. And LOW CONDO FEES. 2 primary bedrooms, 2 ½ baths, den, & large attached garage. Coming up the inviting west walk there is a covered patio - relax & enjoy a visit. Upon entering, there’s an offset flexible den with ample windows & view. Maybe add a wall-bed. Tasteful finishing throughout and interior recently repainted. The Main has a gracious living room, gorgeous hardwood, abundant windows, high ceiling & ambient fireplace. Also a top-end TV/Sono is included. Flowing into the kitchen, it’s great every day & for entertaining. The kitchen delights with custom gloss cabinetry, quartz counters, S/S/Appls, gas stove & ample dining area. Lovely wrap-around window views. Relax on the sunny west deck - light up the BBQ An offset half bath provides convenience & privacy. Retreat to the top floor. Two primary bedrooms, each with en-suite & walk-in closet & built-in shelving. Also convenient laundry. Extra storage in the large garage. Quarry is reputed as having all the benefits of an inner-city community coupled with easy access. There's fabulous Quarry Park Market, Remington YMCA and the natural paradise of the Bow River & pathways .A Luxurious Home in a Scenic Community, Wonderful Amenities, Great Accessibility - all at a Friendly Price. Just move in and enjoy!
| COMMUNITY | Douglasdale/Glen |
| PROPERTY TYPE | Row/Townhouse |
| BUILDING TYPE | Five Plus |
| STYLE | 3 Storey |
| YEAR BUILT | 2015 |
| SQUARE FOOTAGE | 1,419 |
| BEDROOMS | 2 |
| BATHROOMS | 3.00 |
| BASEMENT | None |
| AMENITIES | |
| APPLIANCES | Dishwasher, Dryer, Garage Control(s), Gas Stove, Microwave Hood Fan, Refrigerator, Washer, Window Coverings |
| COOLING | None |
| FIREPLACE | Electric |
| FLOORING | Hardwood |
| HEATING | Forced Air, Natural Gas |
| LAUNDRY | Upper Level |
| LOT FEATURES | Corner Lot, Landscaped, Rectangular Lot |
| PARKING | Single Garage Attached |
| RESTRICTIONS | Pet Restrictions or Board approval Required |
| ROOF | Asphalt Shingle |
| TITLE | Fee Simple |
| BROKER | CIR Realty |
| ROOMS | DIMENSIONS (m) | LEVEL |
|---|---|---|
| Office | 10`5" x 6`8" | Main |
| Living Room | 11`4" x 14`5" | Second |
| Kitchen | 15`3" x 12`5" | Second |
| 2pc Bathroom | 7`3" x 5`4" | Second |
| Bedroom - Primary | 9`10" x 12`8" | Third |
| 4pc Ensuite bath | 4`11" x 8`2" | Third |
| Bedroom | 9`11" x 12`7" | Third |
| 3pc Ensuite bath | 4`11" x 8`2" | Third |
| Laundry | 3`6" x 6`11" | Third |

