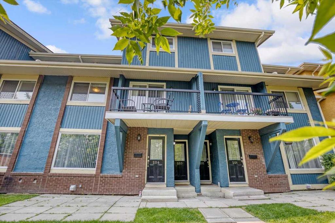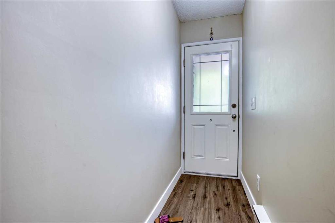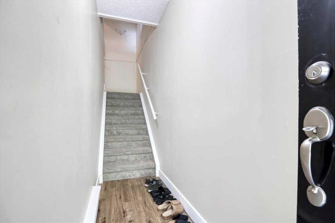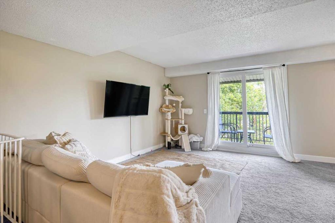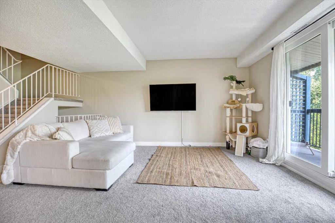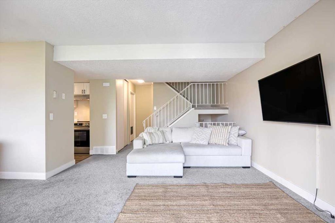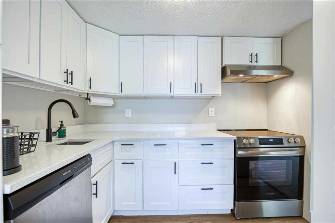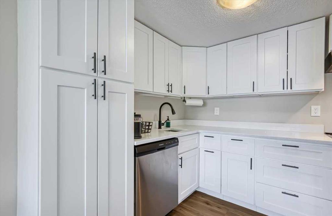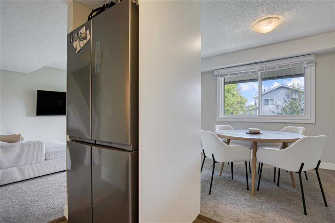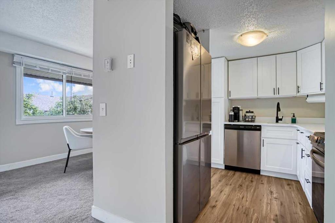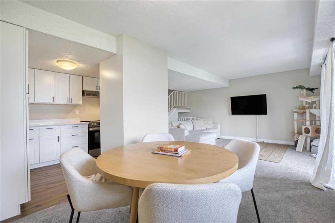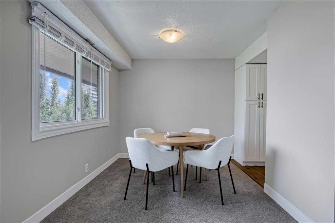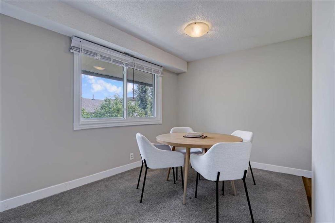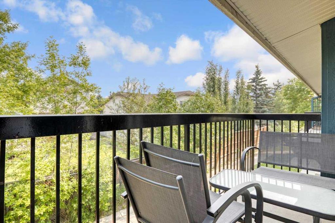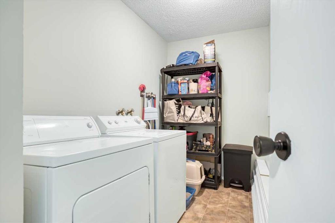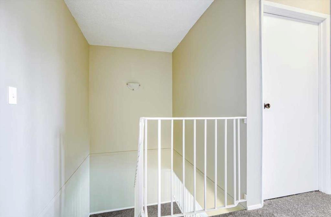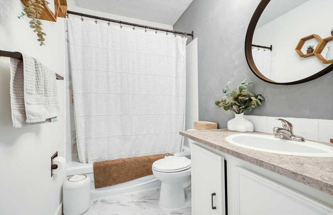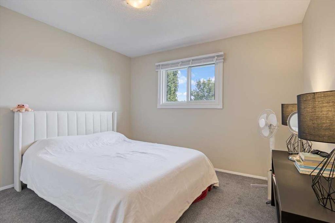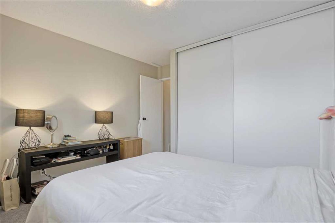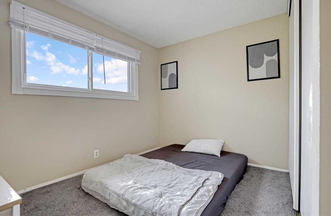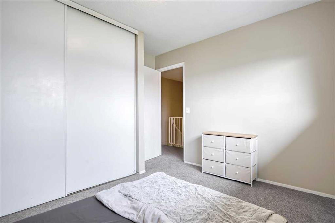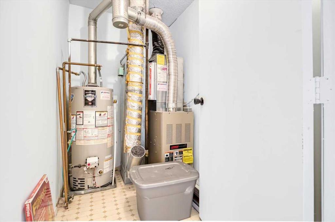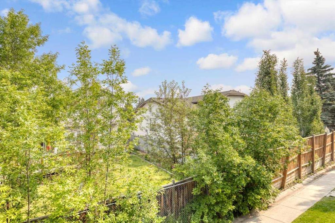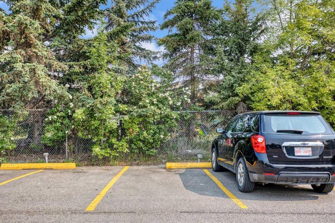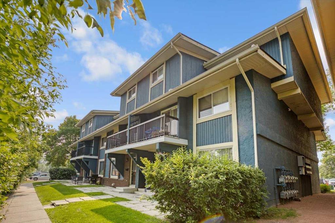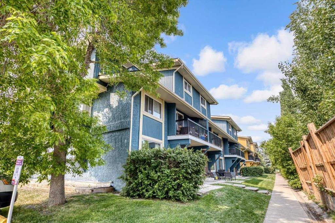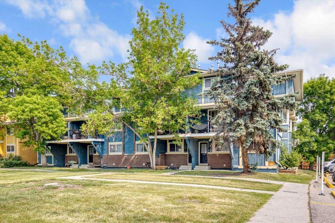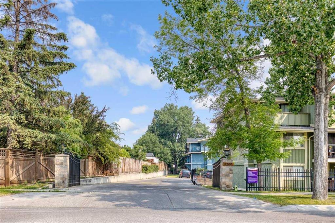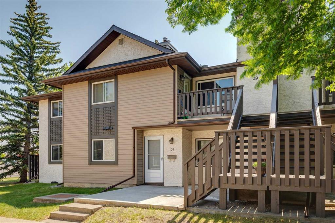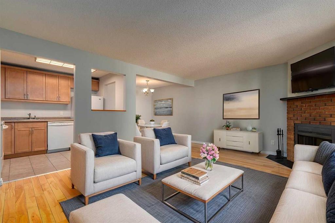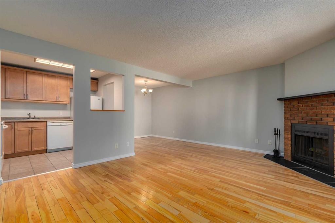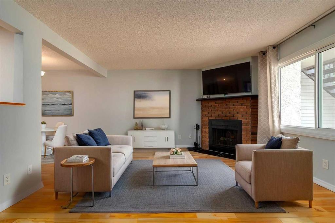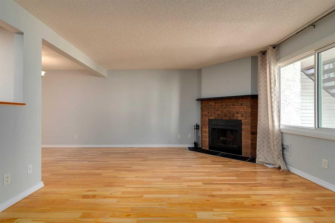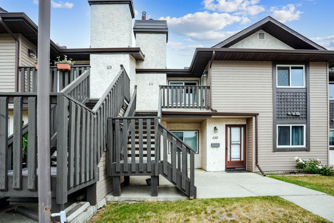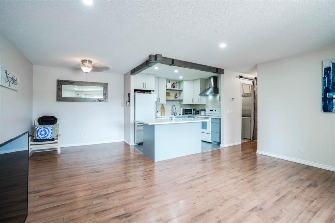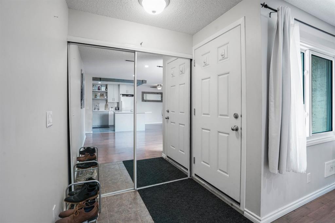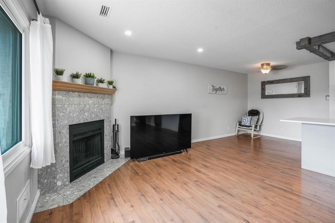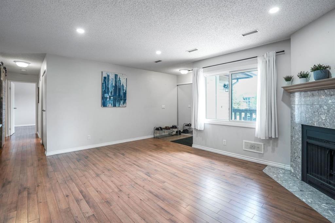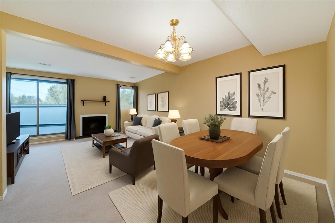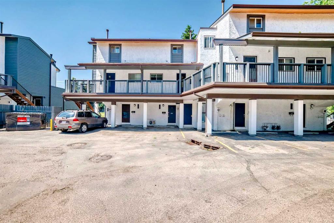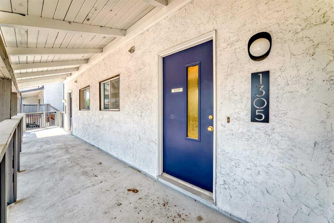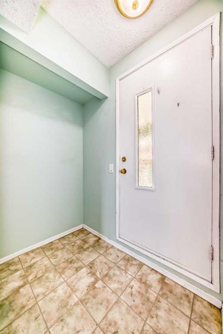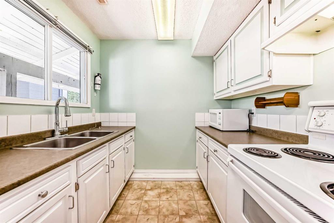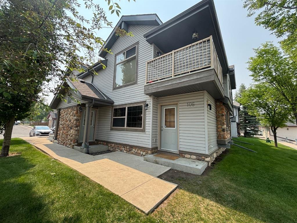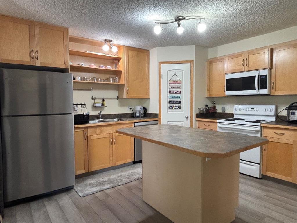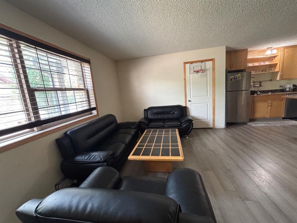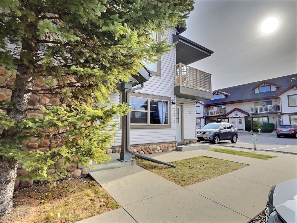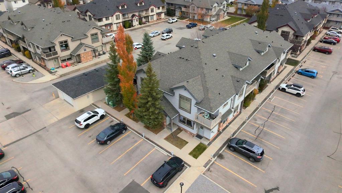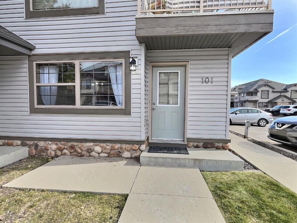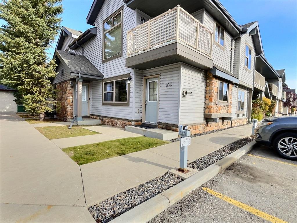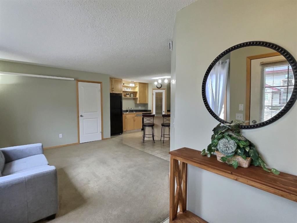203, 2200 Woodview Drive SW
Calgary T2W 3N6
MLS® Number: A2230760
$ 265,000
2
BEDROOMS
1 + 0
BATHROOMS
1,025
SQUARE FEET
1978
YEAR BUILT
Welcome to this beautifully updated 2-bedroom townhouse located in the heart of Woodlands, one of Calgary’s most established and sought-after neighbourhoods. As you enter, you’re welcomed by a spacious foyer with stairs leading up to the main living area. Once upstairs, you’ll find a bright and open layout featuring a large living room filled with natural light and a wall-mounted TV—perfect for relaxing or entertaining. The freshly renovated kitchen is a standout, with quartz countertops, stainless steel appliances, and sleek modern cabinetry. The adjacent dining area is framed by large windows and a newer patio door that opens onto a private balcony surrounded by mature trees—an ideal outdoor space to enjoy a quiet morning or evening. Also on the main floor is a generously sized laundry room with ample storage, adding to the home’s functionality and ease of living. Upstairs, you’ll find two spacious bedrooms with large closets, along with a 4-piece bathroom featuring modern finishes that add a clean, contemporary touch. A separate mechanical room provides additional storage space. The home has been freshly painted throughout and features newer carpet, giving it a fresh and updated feel. This well cared for home is ready for its next owner to move in and enjoy. This is a rare opportunity to own a thoughtfully renovated home in a quiet, well-managed complex in a desirable, amenity-rich neighbourhood for a very affordable price. Book your showing today and experience everything this Woodlands gem has to offer.
| COMMUNITY | Woodlands |
| PROPERTY TYPE | Row/Townhouse |
| BUILDING TYPE | Five Plus |
| STYLE | 2 Storey |
| YEAR BUILT | 1978 |
| SQUARE FOOTAGE | 1,025 |
| BEDROOMS | 2 |
| BATHROOMS | 1.00 |
| BASEMENT | None |
| AMENITIES | |
| APPLIANCES | Dishwasher, Dryer, Electric Stove, Range Hood, Refrigerator, Washer, Window Coverings |
| COOLING | None |
| FIREPLACE | N/A |
| FLOORING | Carpet, Vinyl Plank |
| HEATING | Forced Air, Natural Gas |
| LAUNDRY | Main Level |
| LOT FEATURES | Many Trees |
| PARKING | Assigned, Stall |
| RESTRICTIONS | Pet Restrictions or Board approval Required |
| ROOF | Asphalt Shingle |
| TITLE | Fee Simple |
| BROKER | Century 21 Bravo Realty |
| ROOMS | DIMENSIONS (m) | LEVEL |
|---|---|---|
| Dining Room | 9`3" x 8`8" | Main |
| Kitchen | 9`3" x 8`4" | Main |
| Living Room | 13`0" x 15`9" | Main |
| Laundry | 11`0" x 5`9" | Main |
| Bedroom - Primary | 11`3" x 12`3" | Second |
| Bedroom | 10`7" x 10`8" | Second |
| 4pc Bathroom | 10`6" x 4`11" | Second |
| Furnace/Utility Room | 7`8" x 5`0" | Second |

