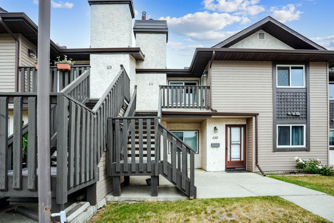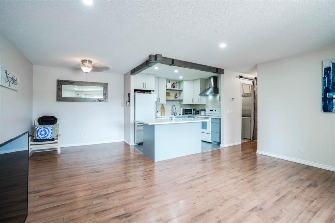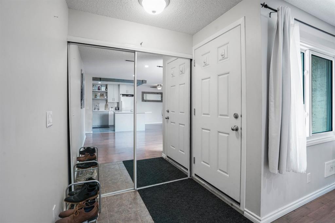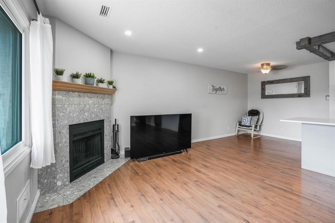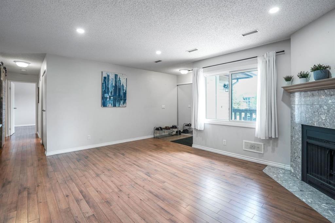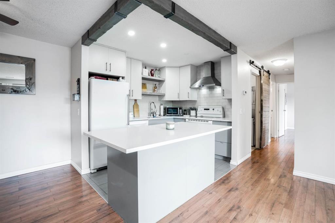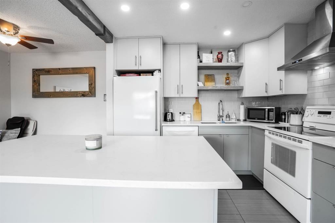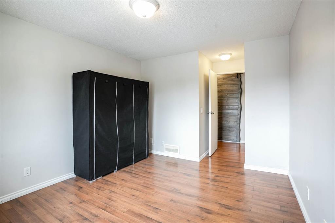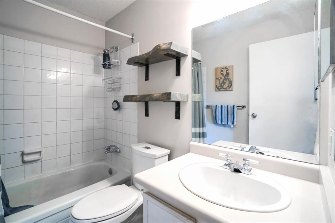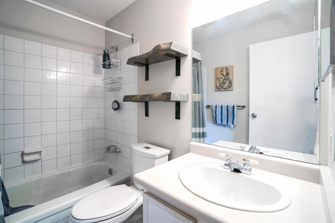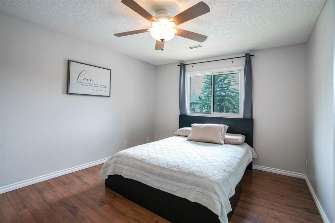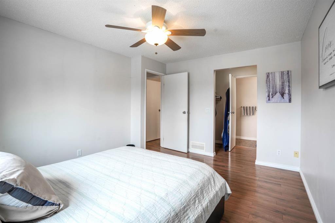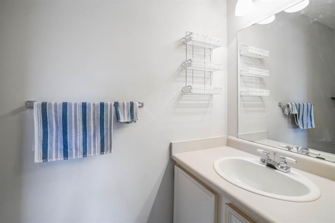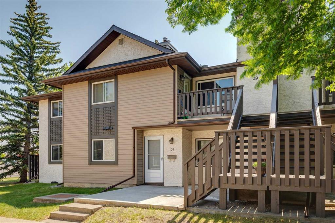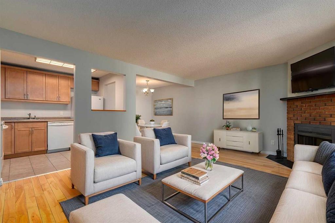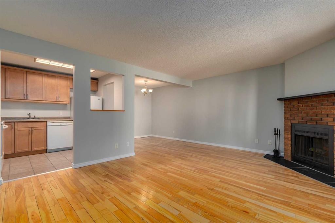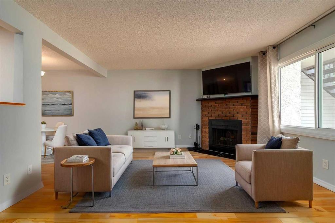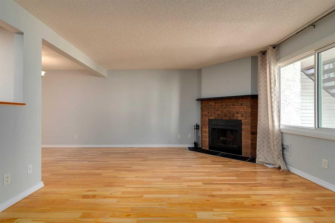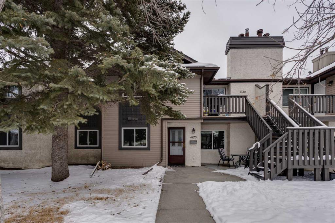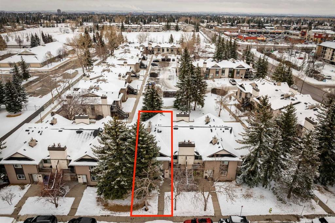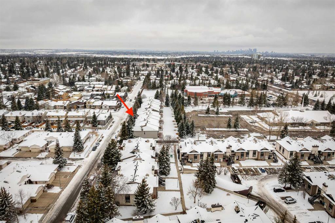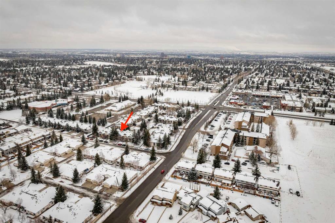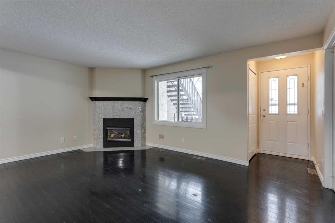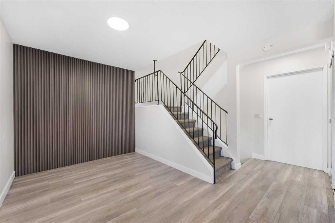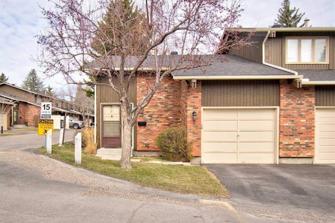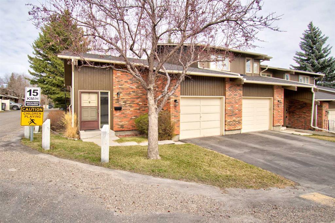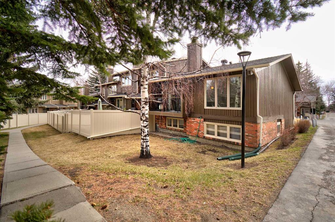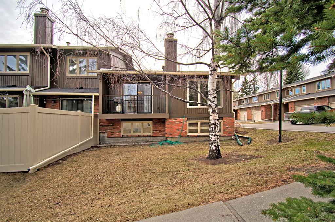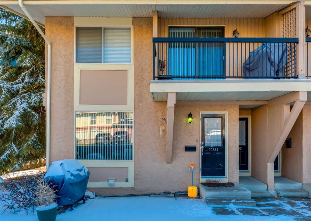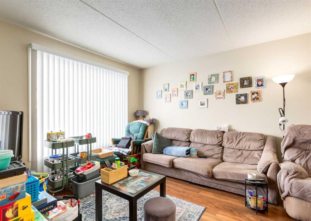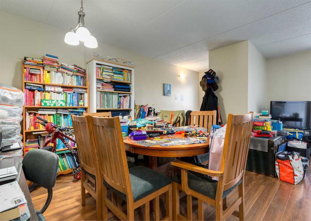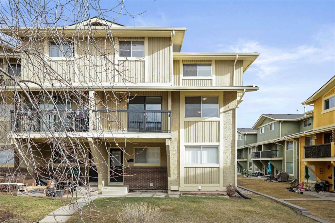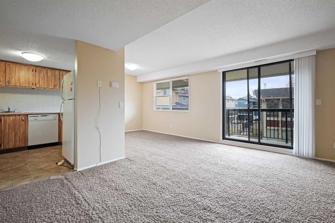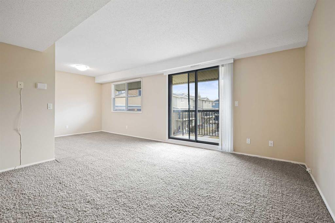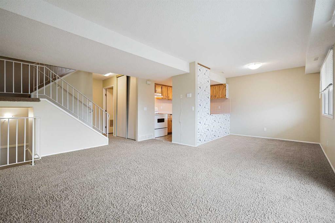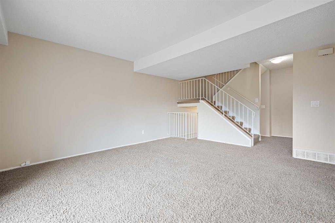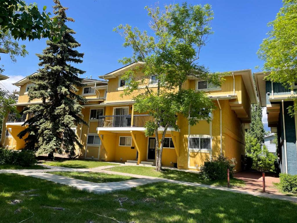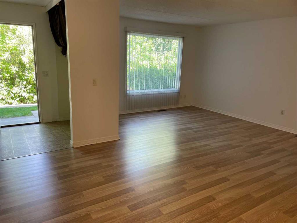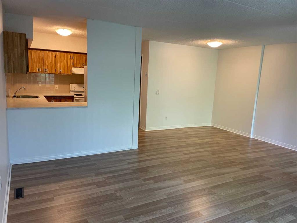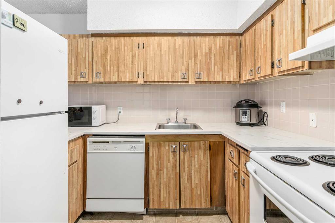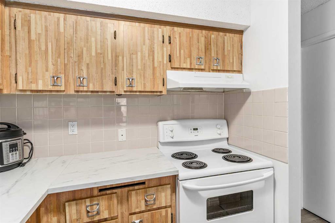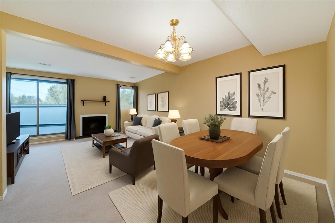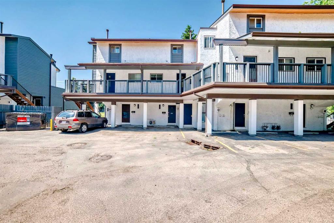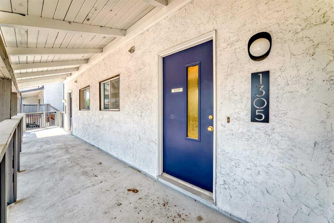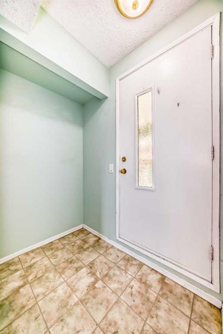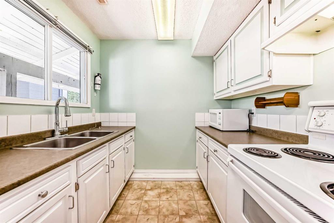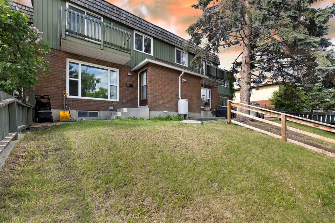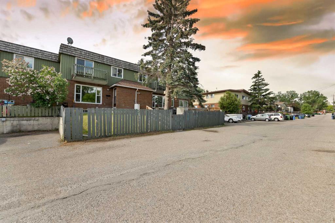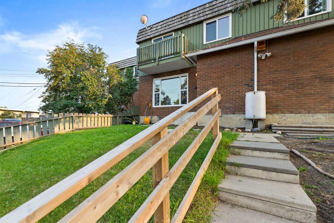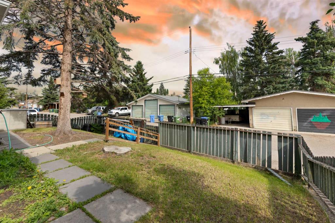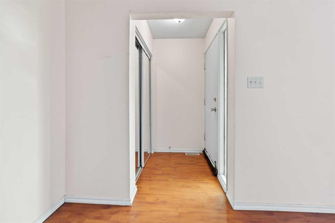111 Cedar Springs Gardens SW
Calgary T2W 5J9
MLS® Number: A2231306
$ 295,000
2
BEDROOMS
1 + 1
BATHROOMS
924
SQUARE FEET
1983
YEAR BUILT
Welcome to this beautifully maintained 2-bedroom, 1.5-bath condo in the heart of Braeside! This spacious unit offers a warm and inviting layout, perfect for first-time buyers, downsizers, or investors. The bright and functional kitchen opens up to a generous living and dining area, ideal for entertaining or relaxing after a long day. The large primary bedroom features a walk-in closet and its own private bathroom. Enjoy the convenience of two parking stalls—one assigned underground parking spot and one outdoors leased —as well as easy access to nearby parks, schools, transit, and shopping. This move-in ready home is the perfect blend of comfort and value. Don't miss out on this fantastic opportunity to own in a well-managed complex! Please book appointments through showingtime.
| COMMUNITY | Cedarbrae |
| PROPERTY TYPE | Row/Townhouse |
| BUILDING TYPE | Five Plus |
| STYLE | Townhouse |
| YEAR BUILT | 1983 |
| SQUARE FOOTAGE | 924 |
| BEDROOMS | 2 |
| BATHROOMS | 2.00 |
| BASEMENT | None |
| AMENITIES | |
| APPLIANCES | Dishwasher, Garage Control(s), Oven, Range Hood, Refrigerator, Washer/Dryer |
| COOLING | None |
| FIREPLACE | Wood Burning |
| FLOORING | Laminate, Tile |
| HEATING | Fireplace(s) |
| LAUNDRY | In Unit |
| LOT FEATURES | Low Maintenance Landscape |
| PARKING | Parkade, Stall, Underground |
| RESTRICTIONS | Pet Restrictions or Board approval Required |
| ROOF | Asphalt Shingle |
| TITLE | Fee Simple |
| BROKER | CIR Realty |
| ROOMS | DIMENSIONS (m) | LEVEL |
|---|---|---|
| 2pc Ensuite bath | 11`2" x 23`4" | Main |
| 4pc Bathroom | 25`3" x 16`9" | Main |
| Bedroom | 52`2" x 34`9" | Main |
| Dining Room | 26`7" x 29`2" | Main |
| Foyer | 13`5" x 16`9" | Main |
| Kitchen | 26`11" x 29`10" | Main |
| Laundry | 25`11" x 22`4" | Main |
| Living Room | 43`4" x 55`9" | Main |
| Pantry | 11`10" x 13`5" | Main |
| Bedroom - Primary | 43`4" x 36`5" | Main |
| Walk-In Closet | 13`5" x 23`4" | Main |

