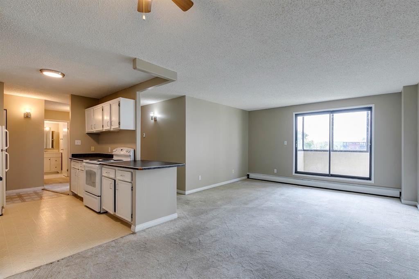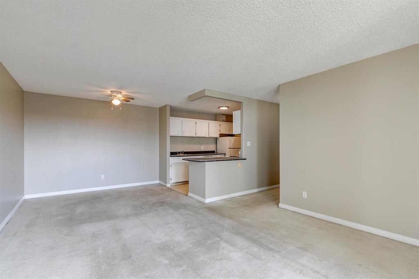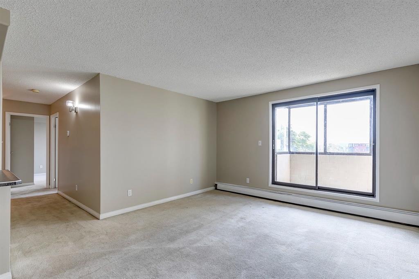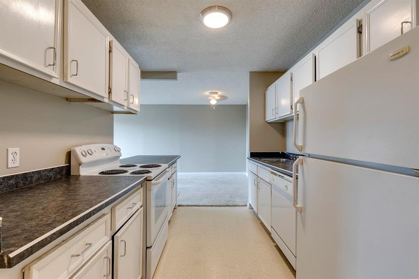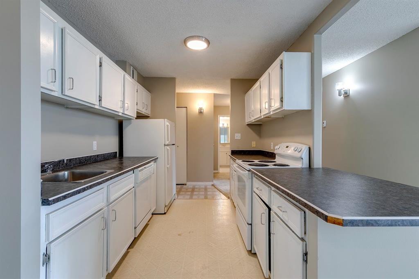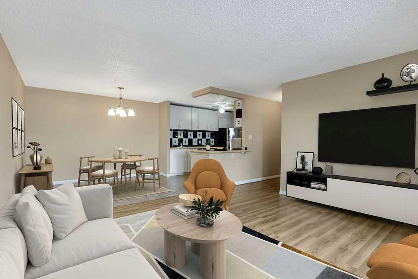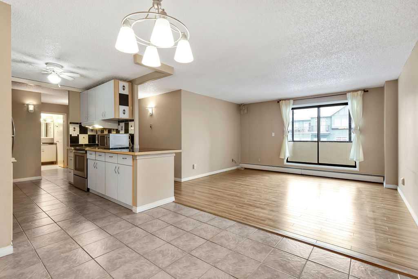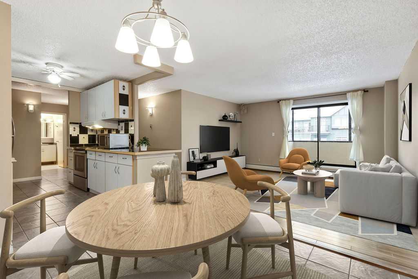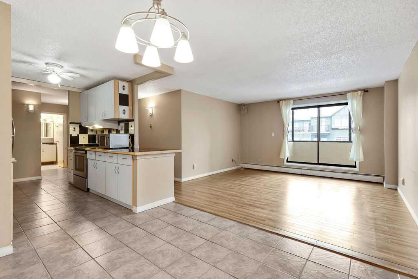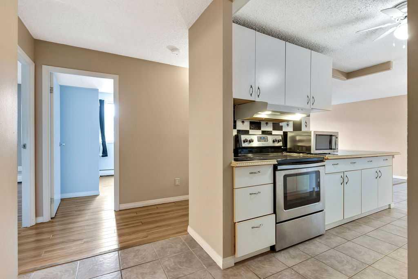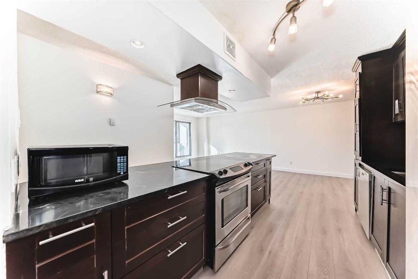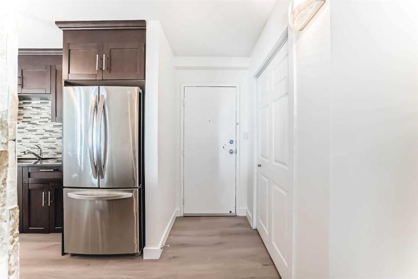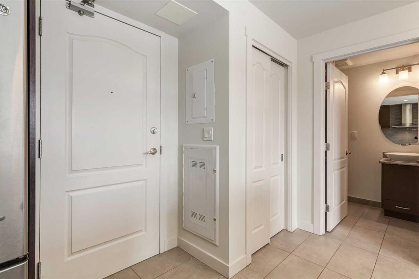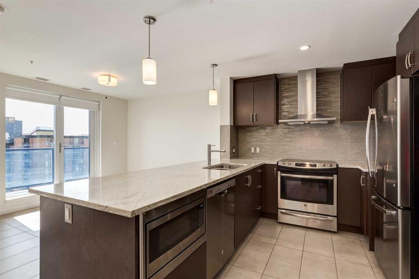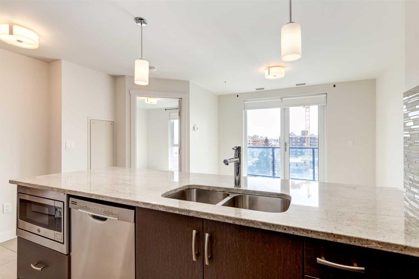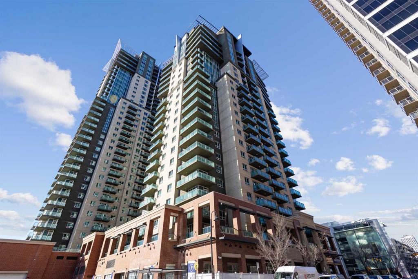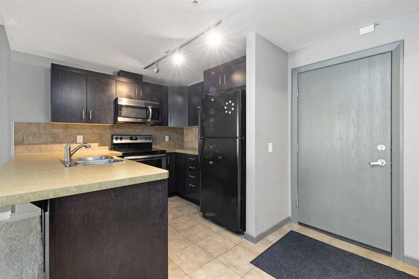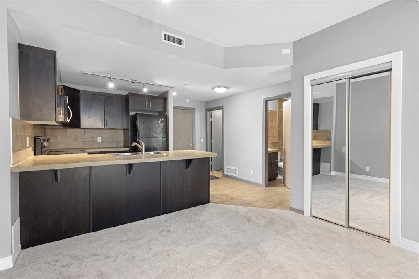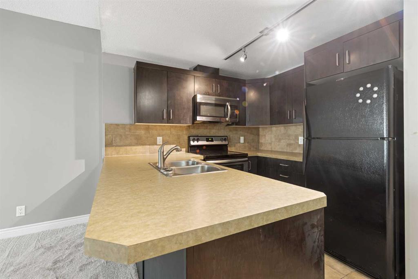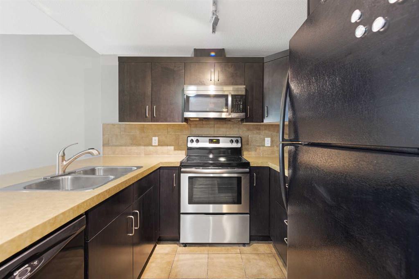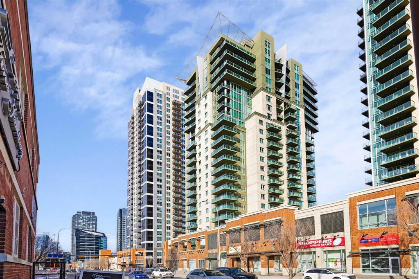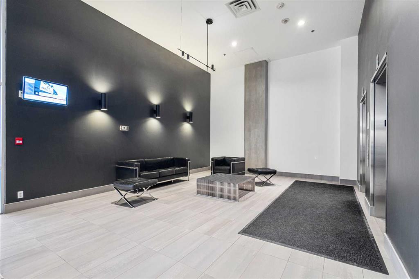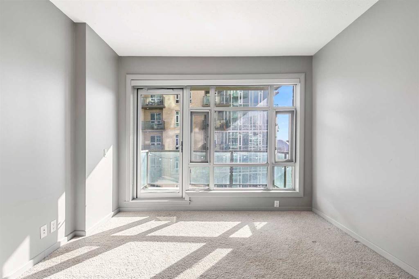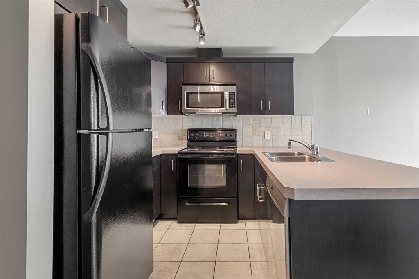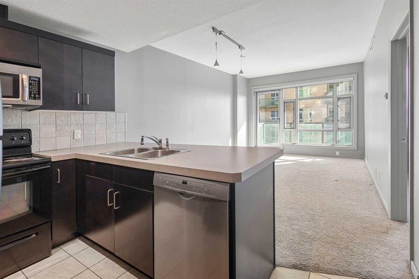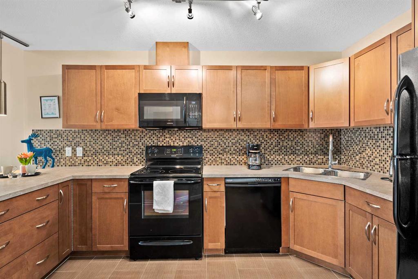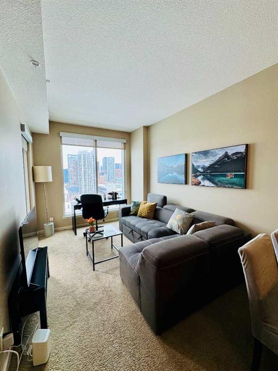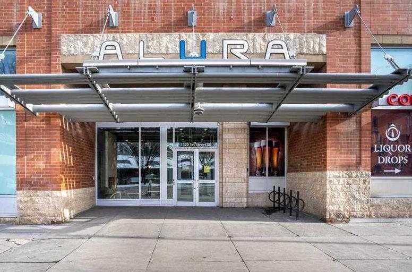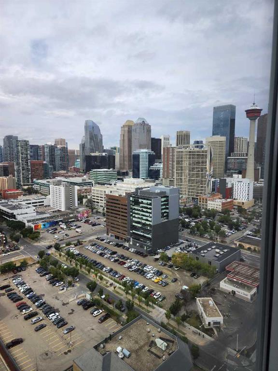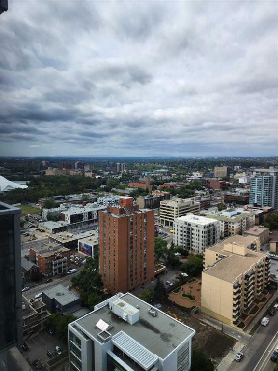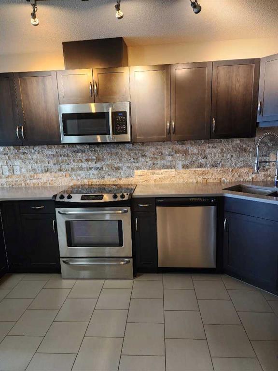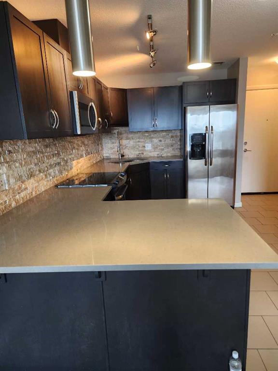203, 128 15 Avenue SW
Calgary T2R 0P5
MLS® Number: A2206562
$ 264,900
2
BEDROOMS
1 + 0
BATHROOMS
798
SQUARE FEET
1979
YEAR BUILT
Renovations & upgrades here!! The space is chic modern/industrial. This CORNER UNIT has south and east exposure for great daytime light. The balcony is very oversized and is super sunny. And don’t worry.... this home is AIR CONDITIONED!!! The kitchen glistens with stainless steel and coordinating white appliances, fresh cabinetry, LED rope lighting, butcher block counters, subway tile, under-mount double sinks and plenty of drawers and space. Hear the laughter of friends while the flow from this funky unit extends out to the inviting balcony!! The primary suite is a really good size and has a full walk-in closet! The second bedroom/home office is super bright and spacious as well. The fully complimented bathroom has a floating vanity with drawer storage and a sparkling tub/shower surround & great lighting. And if you missed it at the entry there is a full closet for your outdoor and guest’s coats as well as a super sized storage closet for all of your stuff! (plus additional separate storage) And if you are wondering..... this is NOT a post-tension building so you can sleep easy with no mortgage restrictions and great resale value! This location has a WALK SCORE OF 98! And bike score of 96! Enjoy the best of Calgary right outside your door - trendy shops, micro-breweries pubs, cocktail bars & loads of estaurants. There’s also Haultain Park & Central Memorial Park just a block away; and the MNP Rec Centre is within easy walking distance; Elbow River parks & pathways; Mission and, of course, the Saddledome & Stampede Grounds! THIS is an awesome home! Oh, and the building is puppy friendly too! Up to 40 lbs with board approval. Parking & extra storage unit are included!
| COMMUNITY | Beltline |
| PROPERTY TYPE | Apartment |
| BUILDING TYPE | Low Rise (2-4 stories) |
| STYLE | Single Level Unit |
| YEAR BUILT | 1979 |
| SQUARE FOOTAGE | 798 |
| BEDROOMS | 2 |
| BATHROOMS | 1.00 |
| BASEMENT | |
| AMENITIES | |
| APPLIANCES | Dishwasher, Electric Stove, Microwave Hood Fan, Refrigerator, Window Coverings |
| COOLING | Wall Unit(s) |
| FIREPLACE | N/A |
| FLOORING | Concrete |
| HEATING | Baseboard, Boiler, Natural Gas |
| LAUNDRY | Common Area, Laundry Room, Main Level |
| LOT FEATURES | |
| PARKING | Assigned, Off Street, Stall |
| RESTRICTIONS | None Known, Pet Restrictions or Board approval Required |
| ROOF | Tar/Gravel |
| TITLE | Fee Simple |
| BROKER | RE/MAX Complete Realty |
| ROOMS | DIMENSIONS (m) | LEVEL |
|---|---|---|
| Living Room | 17`8" x 11`10" | Main |
| Bedroom - Primary | 14`0" x 10`0" | Main |
| Kitchen | 7`6" x 7`6" | Main |
| Nook | 7`6" x 7`6" | Main |
| Bedroom | 13`3" x 8`8" | Main |
| 4pc Bathroom | 8`0" x 8`5" | Main |
| Walk-In Closet | 5`0" x 5`10" | Main |
























