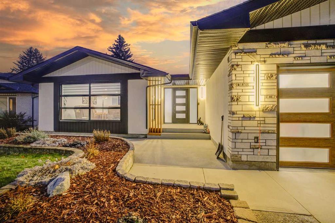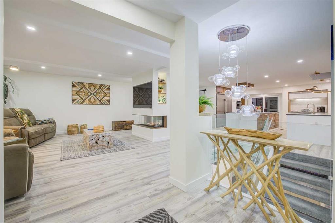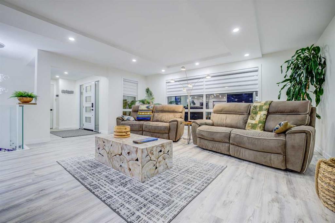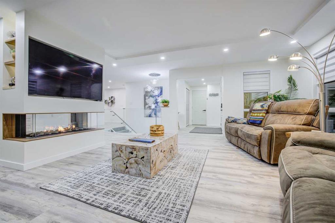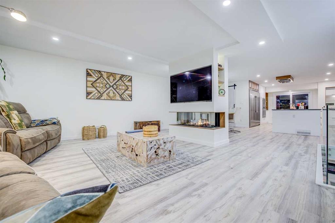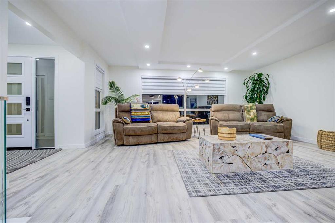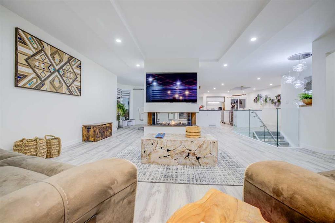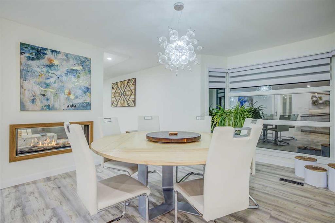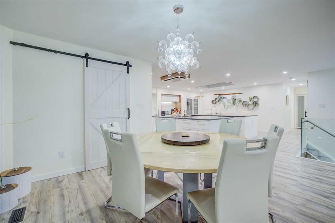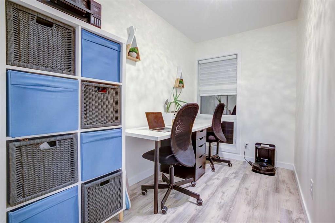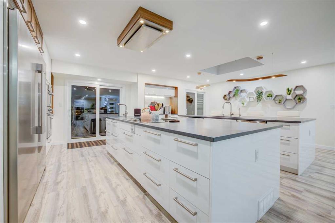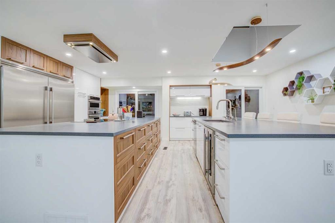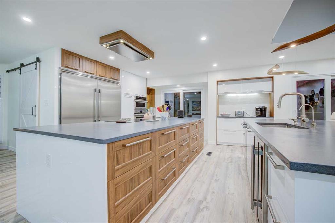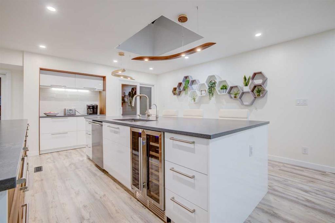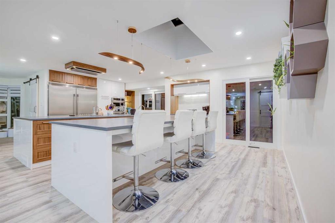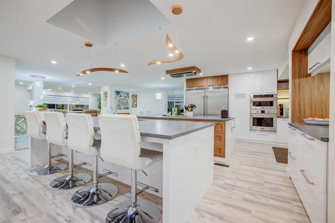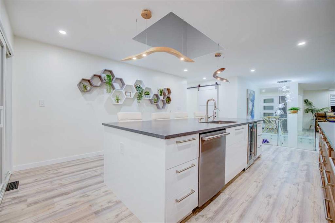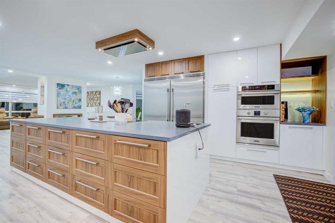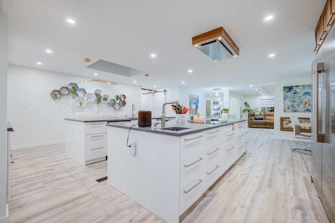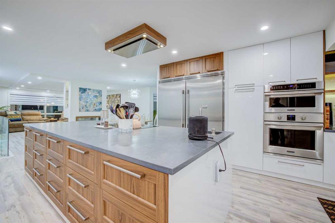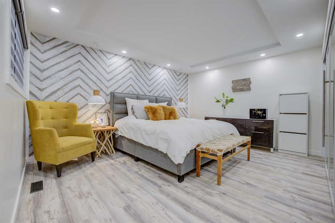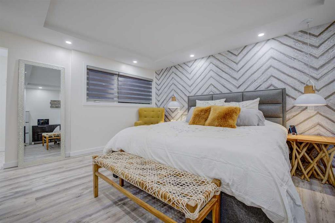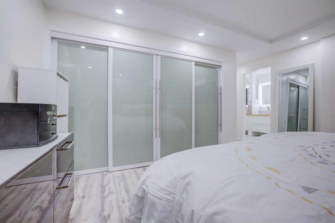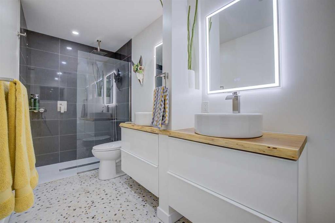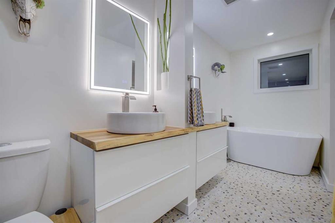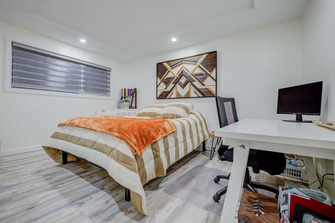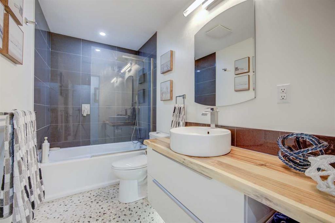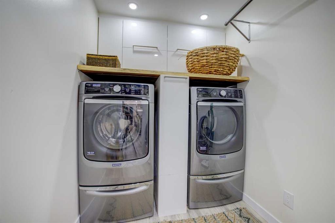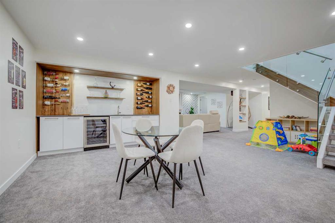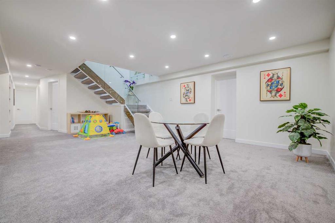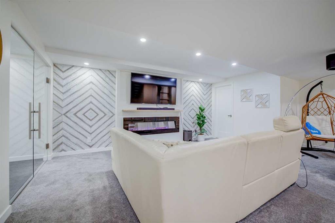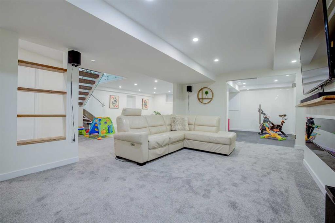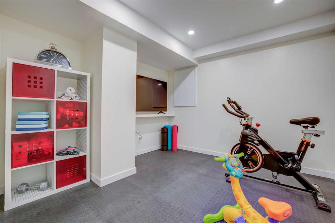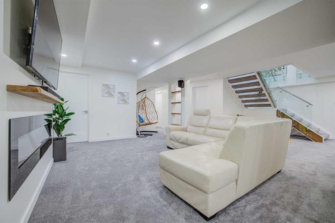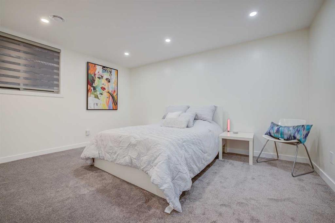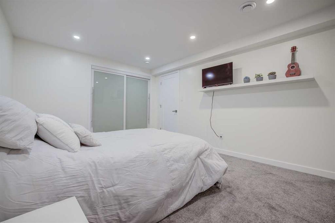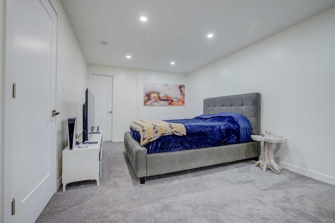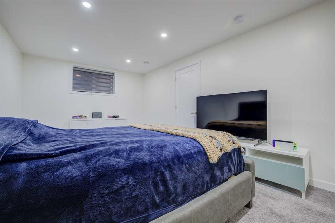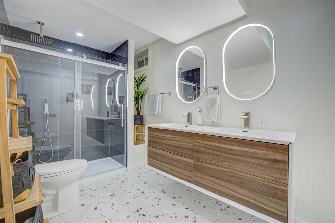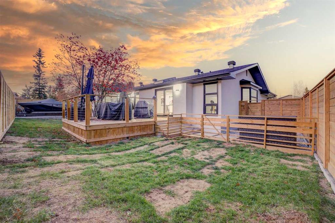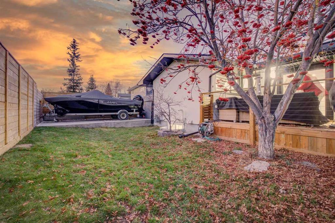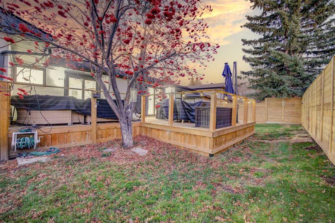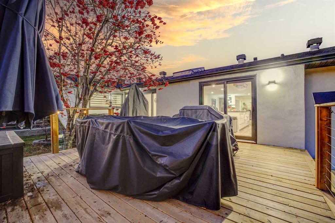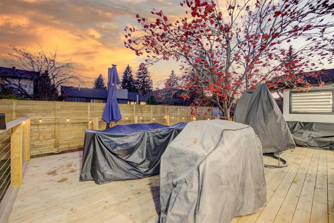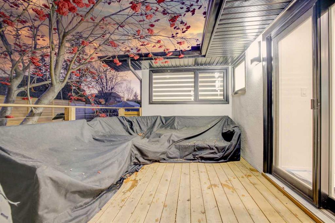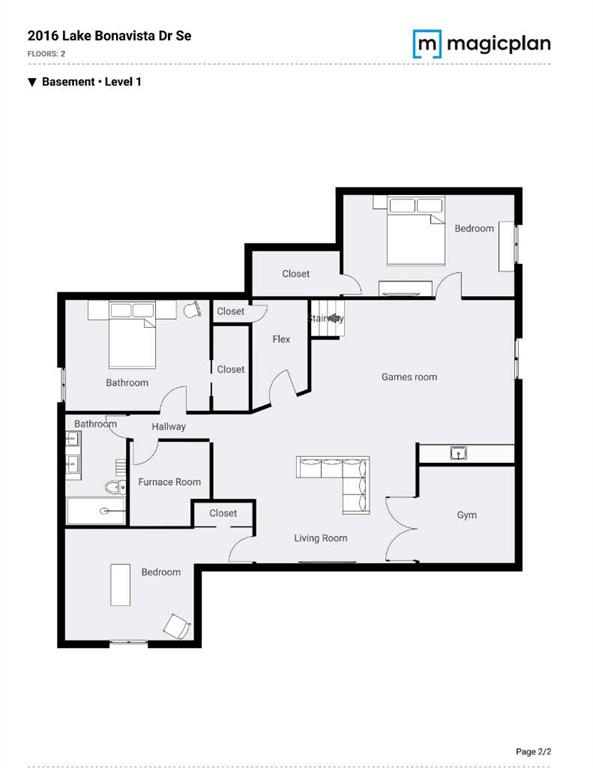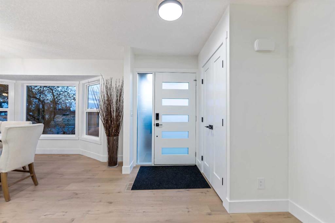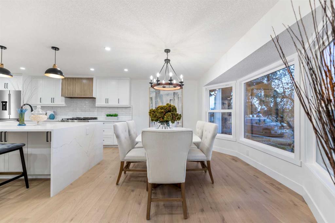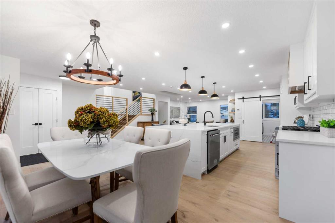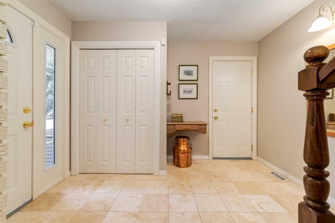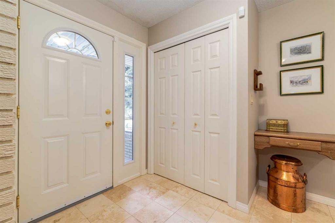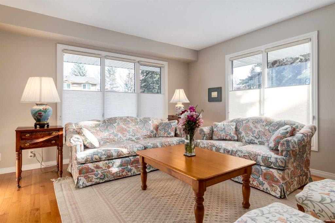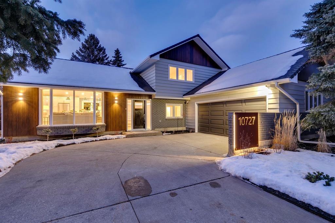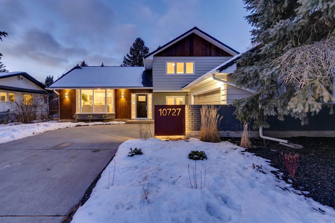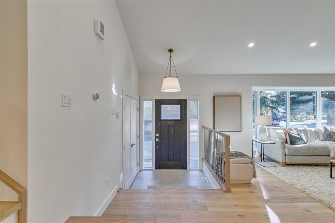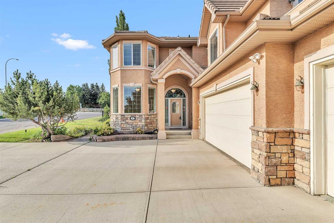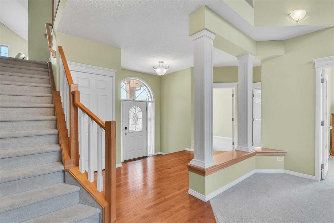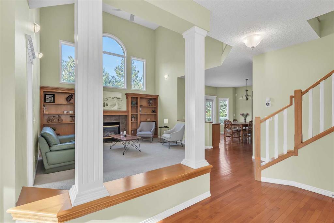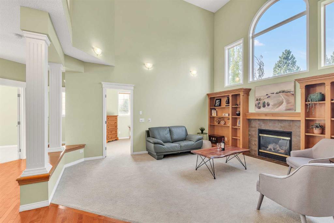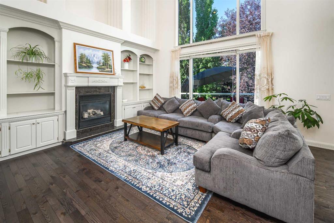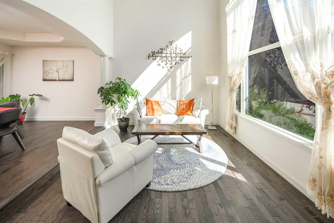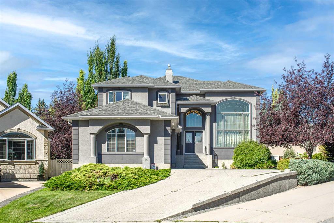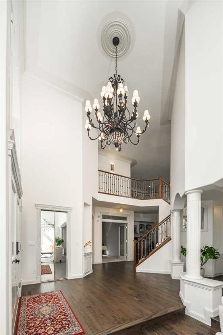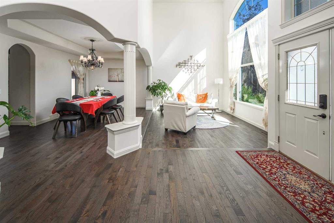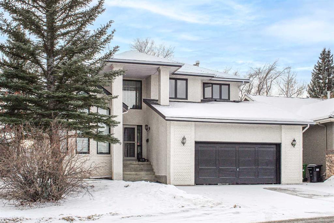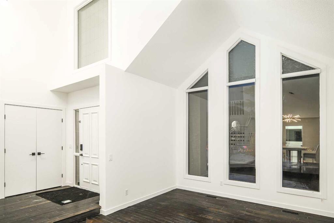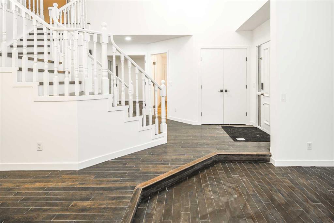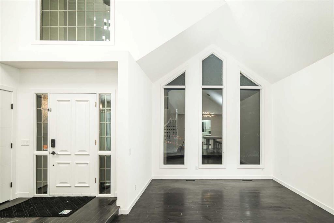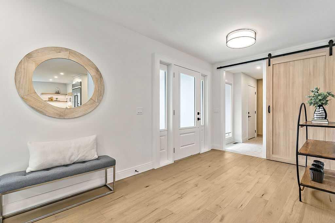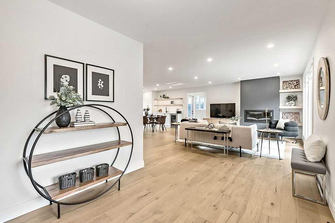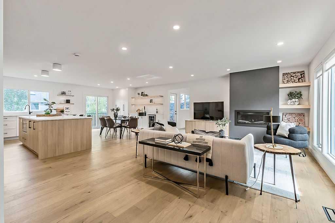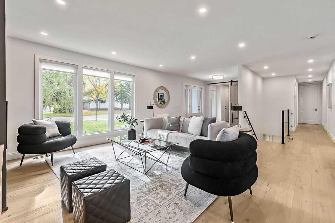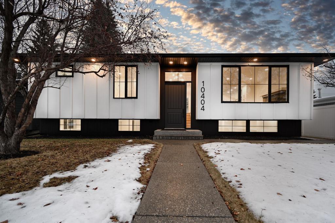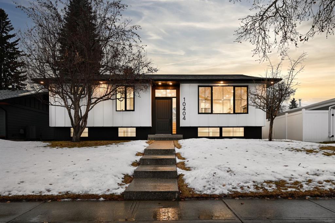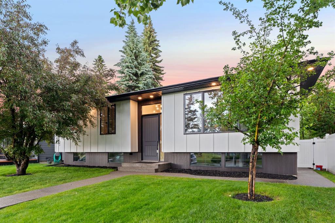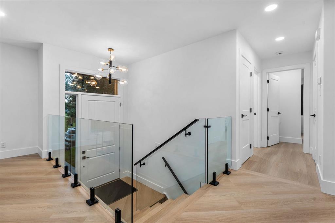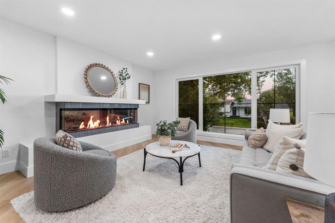2016 Lake Bonavista Drive SE
Calgary t2J 4B5
MLS® Number: A2177741
$ 1,350,000
6
BEDROOMS
3 + 0
BATHROOMS
1975
YEAR BUILT
Truly remarkable is this fully renovated home right down to the 2x6 studs, with 1956 sq ft on the main and a total of 3773 stunning permitted renovation. The main floor features dazzling open glass staircase to basement, skylight, 3 way fireplace and stunning kitchen with two huge islands one for prep and one for visiting, quartz counters, high end stainless appliance package with a 36’ cook top and one of the biggest fridges I have seen. The end result is a sleek modern kitchen that is simply breathtaking! All ceilings in each room on the main floor are coffered creating a classy vibe, new triple pain windows & 20 year warranty throughout main, new oversized windows in basement. Vision and great designer details place this home in a class by itself. Immediately entering the lower floor, you will be impressed with the stunning built in wet bar, wine rack & fridge, gym, three more bedrooms all including oversized windows flooding this space with natural light. Some of the mechanical upgrades are new 25 year shingles & R-60 insulation in attic, insulation topped up to R-18 in the 2x6 walls, New High efficiency furnace, Central Air conditioning, Kinetco H2O filtration & water softener, Heated floors in baths and The double attached garage is heated with new drywall that will be painted prior to possession. Huge 28’ x 17’5” deck in the beautiful south private yard and an enclosed RV pad 22’ x 12’ and a huge 12’ x 8’ shed. All this in a great location and easy walk to the arena, lake entrance and schools.
| COMMUNITY | Lake Bonavista |
| PROPERTY TYPE | Detached |
| BUILDING TYPE | House |
| STYLE | Bungalow |
| YEAR BUILT | 1975 |
| SQUARE FOOTAGE | 1,956 |
| BEDROOMS | 6 |
| BATHROOMS | 3.00 |
| BASEMENT | Finished, Full |
| AMENITIES | |
| APPLIANCES | Built-In Oven, Central Air Conditioner, Dishwasher, Electric Cooktop, Garage Control(s), Microwave, Refrigerator, Washer/Dryer, Window Coverings |
| COOLING | Central Air |
| FIREPLACE | Gas |
| FLOORING | Carpet, Ceramic Tile, Vinyl Plank |
| HEATING | High Efficiency, Forced Air |
| LAUNDRY | Main Level |
| LOT FEATURES | Back Lane, Level, Low Maintenance Landscape |
| PARKING | Double Garage Attached, Parking Pad, RV Access/Parking |
| RESTRICTIONS | None Known |
| ROOF | Asphalt Shingle |
| TITLE | Fee Simple |
| BROKER | Rock Realty |
| ROOMS | DIMENSIONS (m) | LEVEL |
|---|---|---|
| Game Room | 17`0" x 12`2" | Lower |
| Bedroom | 16`11" x 10`8" | Lower |
| Game Room | 17`0" x 12`5" | Lower |
| Exercise Room | 10`2" x 10`1" | Lower |
| Bedroom | 13`5" x 12`0" | Lower |
| Flex Space | 11`5" x 7`3" | Lower |
| Bedroom | 11`1" x 14`5" | Lower |
| 4pc Bathroom | 11`3" x 6`5" | Lower |
| Living Room | 18`2" x 15`2" | Main |
| Dining Room | 10`7" x 12`7" | Main |
| Office | 10`2" x 5`8" | Main |
| Kitchen With Eating Area | 20`5" x 15`7" | Main |
| Laundry | 7`6" x 5`11" | Main |
| 4pc Bathroom | 9`8" x 4`11" | Main |
| Bedroom | 13`10" x 10`0" | Main |
| Bedroom | 10`0" x 11`3" | Main |
| Bedroom - Primary | 11`10" x 14`10" | Main |
| 5pc Ensuite bath | 5`0" x 15`2" | Main |


