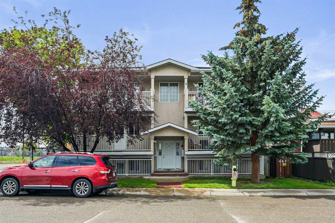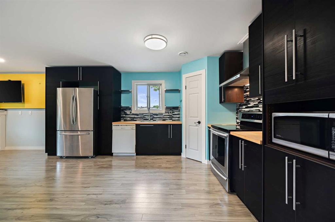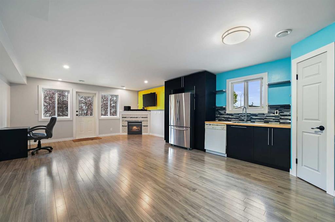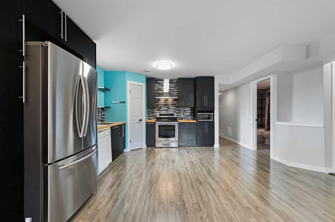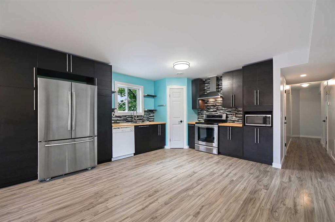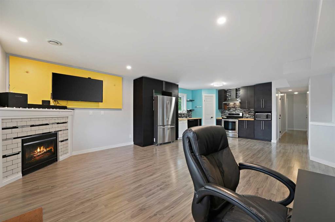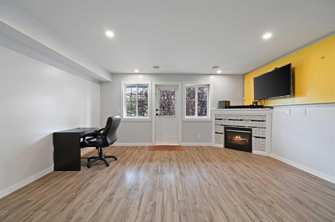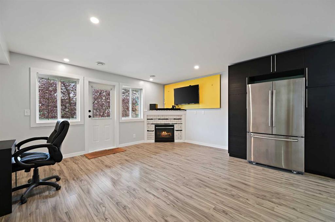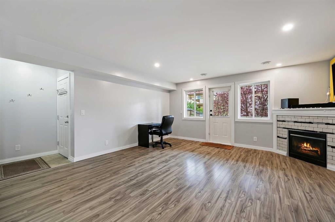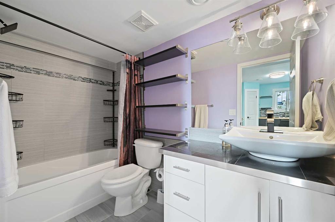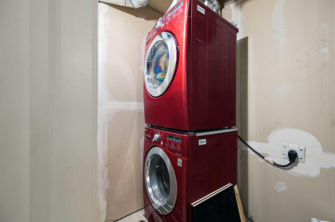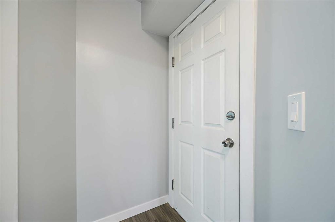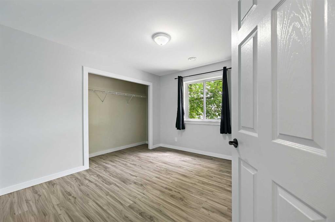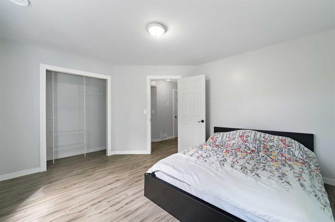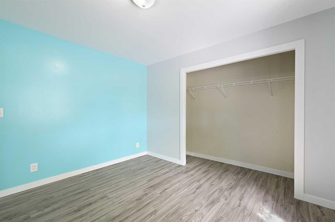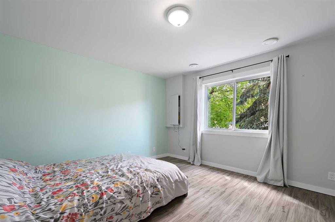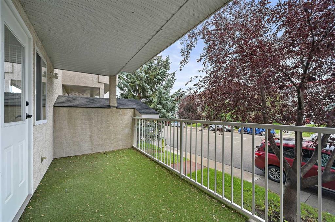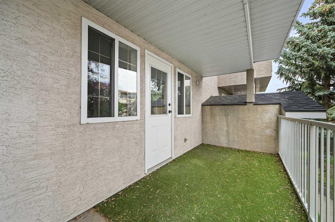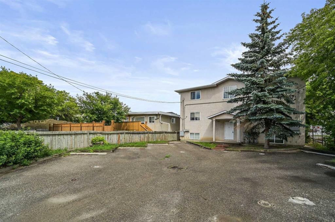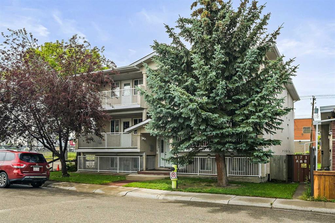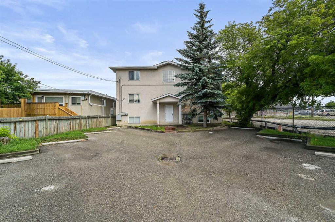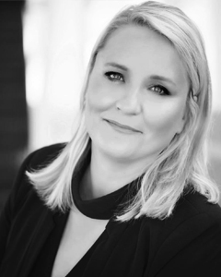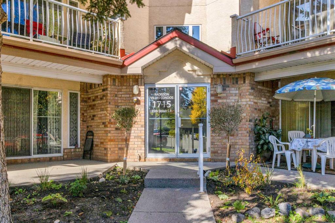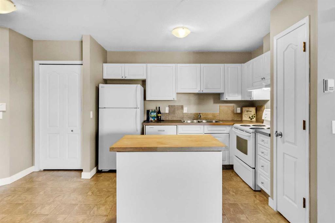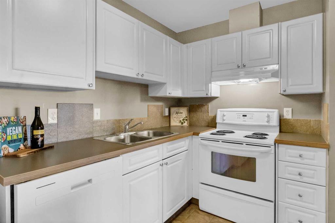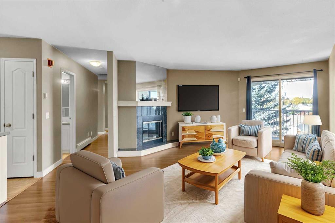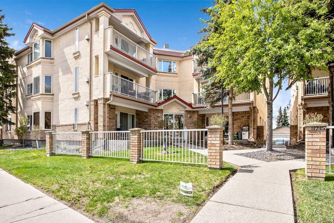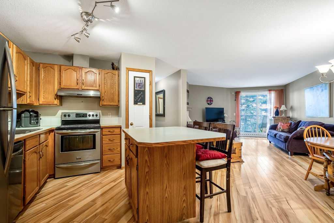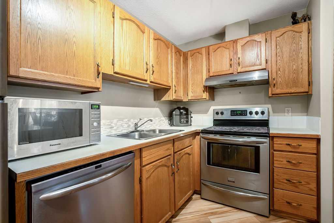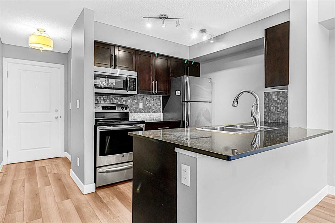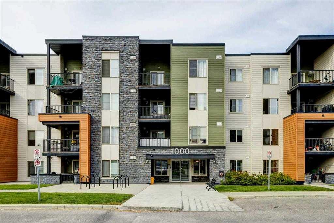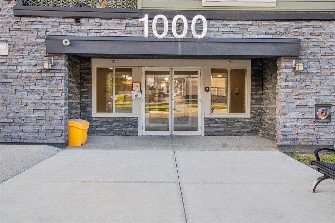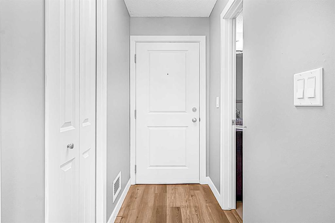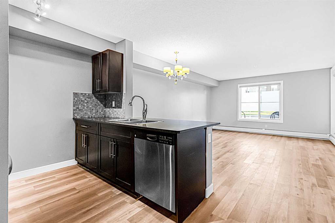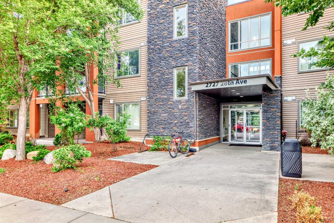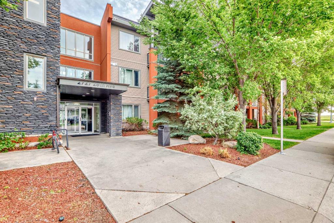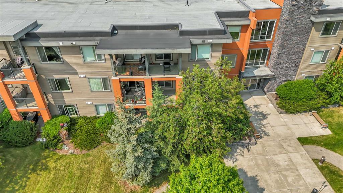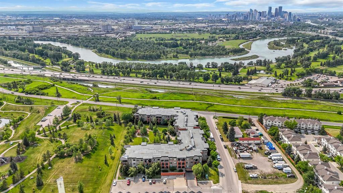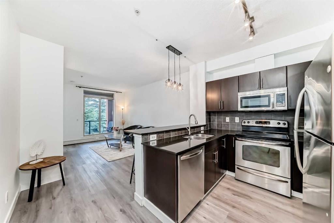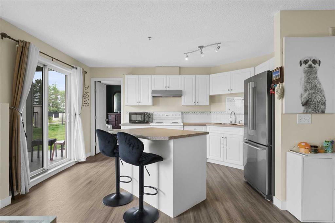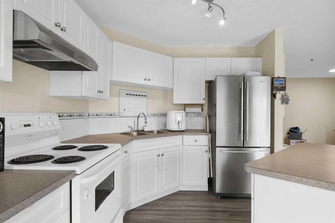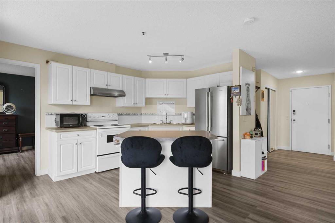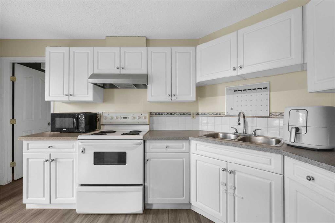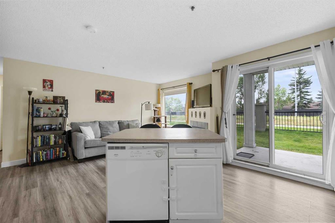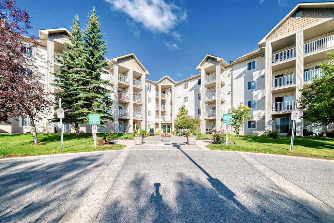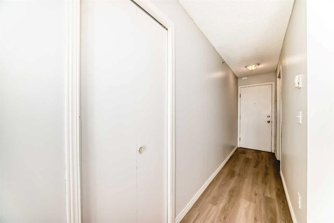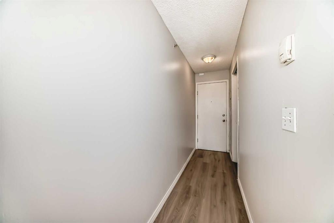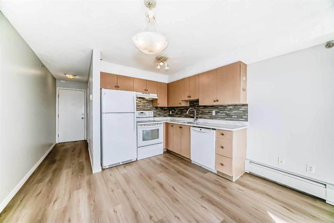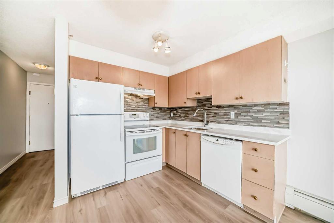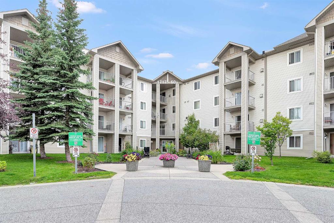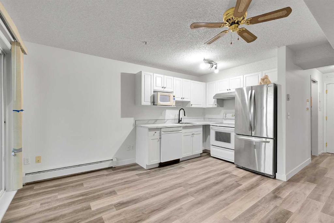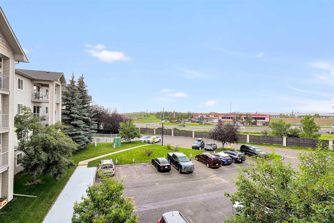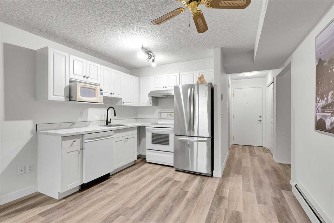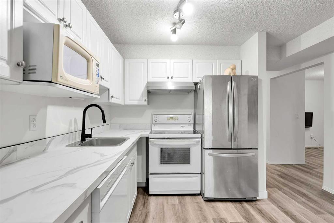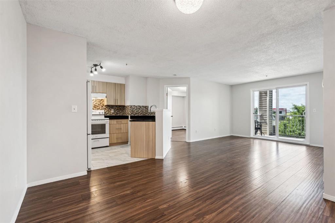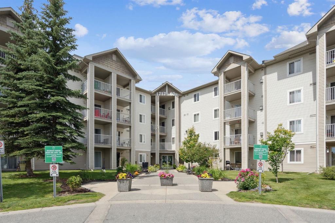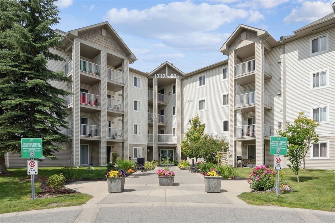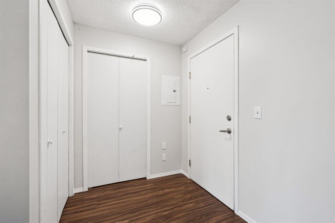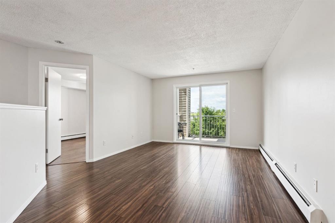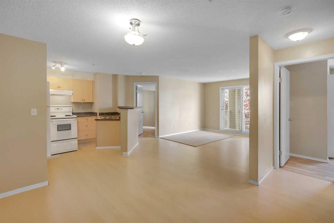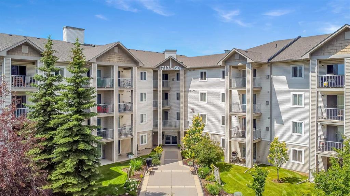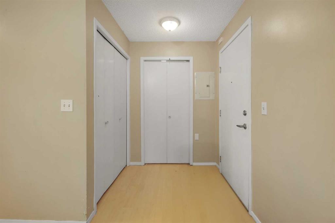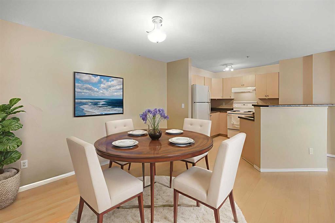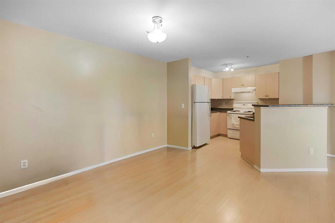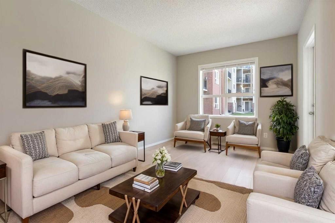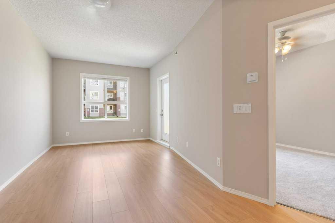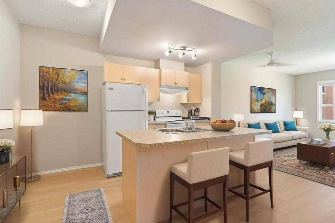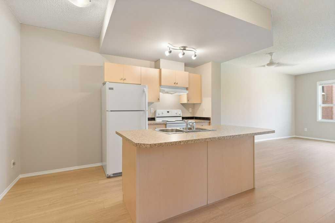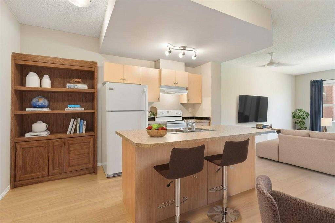201, 1723 37 Street SE
Calgary T2A 1E9
MLS® Number: A2239232
$ 234,888
2
BEDROOMS
1 + 0
BATHROOMS
920
SQUARE FEET
2001
YEAR BUILT
PRICE IMPROVEMENT Modern Comfort Meets Prime City Access – Exceptional Calgary Condo for $239,888 Step into a lifestyle of convenience and elevated comfort with this expansive 919.79 sq. ft. condo, ideally located in a quiet cul-de-sac just 15 minutes from downtown Calgary and Stampede Park. Whether commuting by car or rapid transit—both within easy reach—your city connection is effortless. Inside, natural light pours into a warm, inviting space complete with a cozy fireplace and private balcony. The well-appointed kitchen dazzles with stainless-steel appliances, including an oven with warming drawer, tile backsplash, and ample cabinetry that flows seamlessly into an open-concept dining area. A candy apple red washer and dryer inject personality into your own dedicated utility room, featuring a forced air furnace and gas water heater. Two generous bedrooms offer peaceful retreats with oversized windows, while the updated 4-piece bathroom includes tile work and a deep soaking tub—perfect for unwinding after a busy day. Enjoy ultra-low condo fees of just $175/month—some of the lowest in Calgary—plus a dedicated outdoor parking stall. This condo blends style, value, and versatility whether you're a first-time buyer, investor, or Airbnb host. With Costco, International Avenue, and a vibrant array of shops, restaurants, and parks all nearby, you’ll experience urban living at its finest—with everything you need right at your doorstep.
| COMMUNITY | Forest Lawn |
| PROPERTY TYPE | Apartment |
| BUILDING TYPE | Low Rise (2-4 stories) |
| STYLE | Single Level Unit |
| YEAR BUILT | 2001 |
| SQUARE FOOTAGE | 920 |
| BEDROOMS | 2 |
| BATHROOMS | 1.00 |
| BASEMENT | |
| AMENITIES | |
| APPLIANCES | Dishwasher, Dryer, Range Hood, Refrigerator, Stove(s), Washer |
| COOLING | None |
| FIREPLACE | Gas |
| FLOORING | Laminate |
| HEATING | Forced Air |
| LAUNDRY | In Unit |
| LOT FEATURES | |
| PARKING | Stall |
| RESTRICTIONS | Pet Restrictions or Board approval Required |
| ROOF | |
| TITLE | Fee Simple |
| BROKER | CIR Realty |
| ROOMS | DIMENSIONS (m) | LEVEL |
|---|---|---|
| Living Room | 15`11" x 12`3" | Main |
| Kitchen | 13`3" x 11`11" | Main |
| Bedroom - Primary | 13`7" x 12`5" | Main |
| Bedroom | 11`5" x 9`11" | Main |
| Foyer | 4`2" x 3`11" | Main |
| Entrance | 5`0" x 4`7" | Main |
| 4pc Bathroom | 9`5" x 4`11" | Main |
| Laundry | 9`3" x 4`11" | Main |

