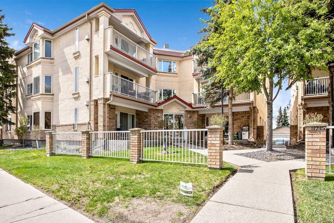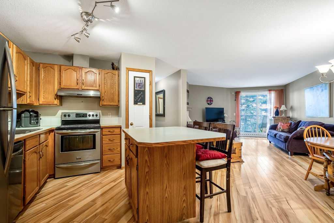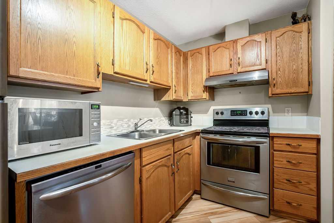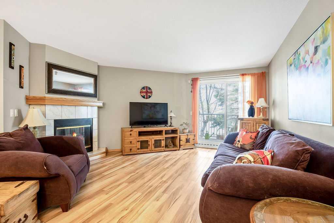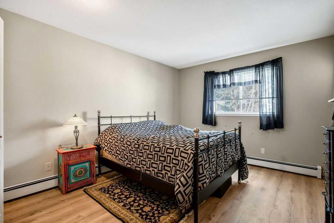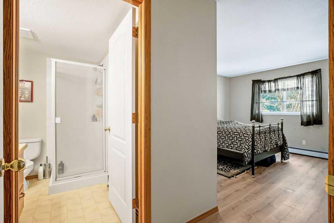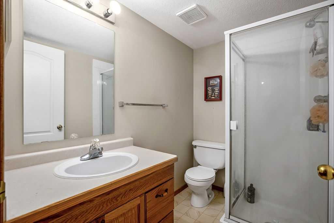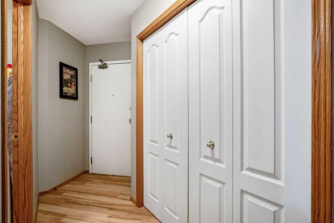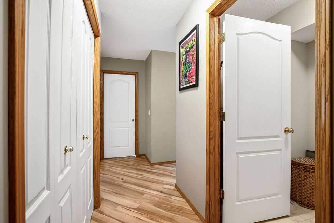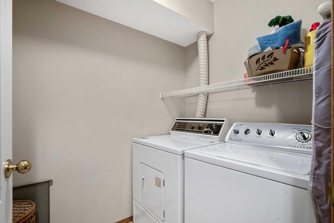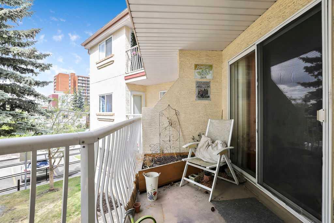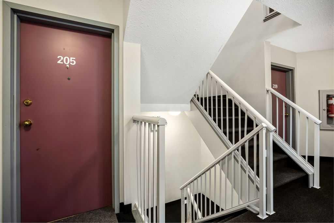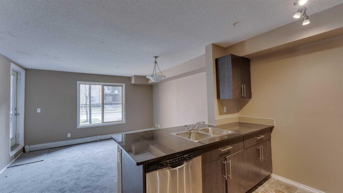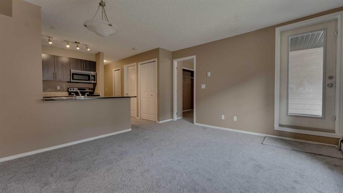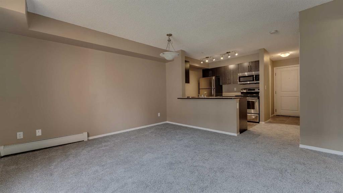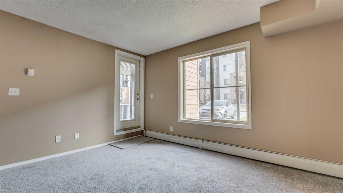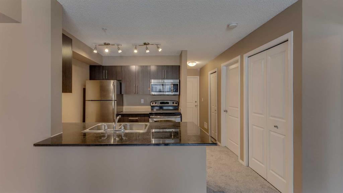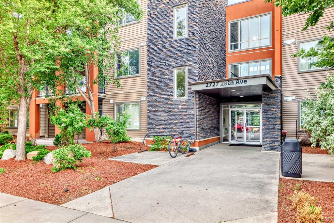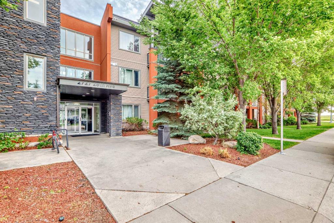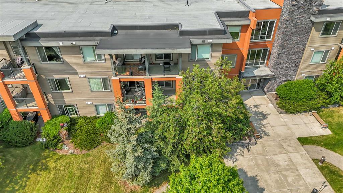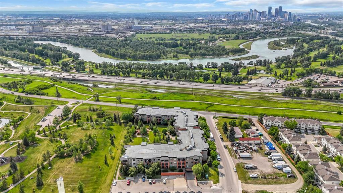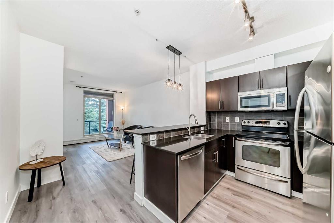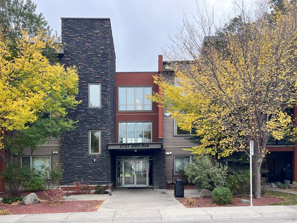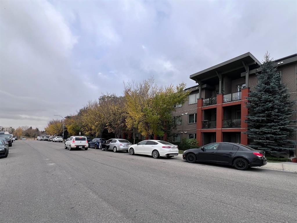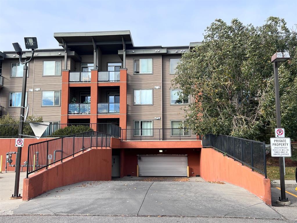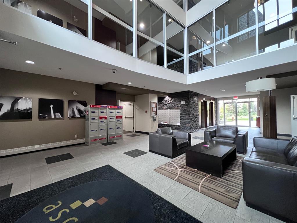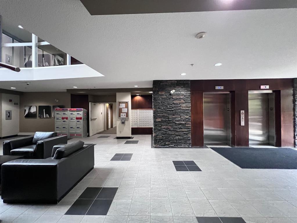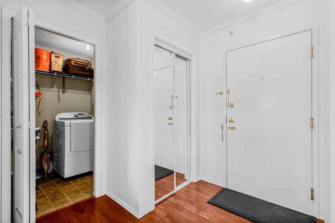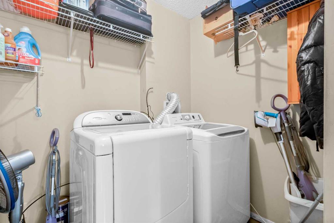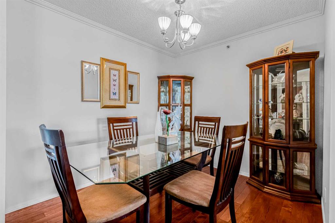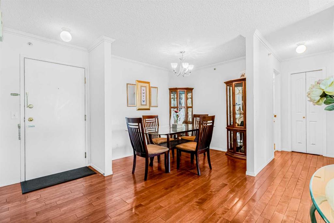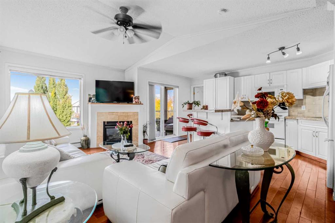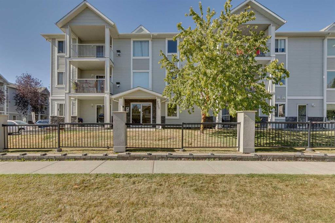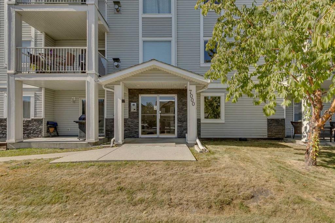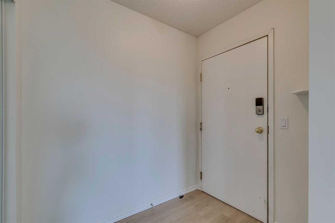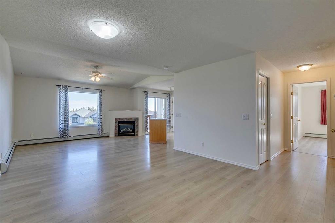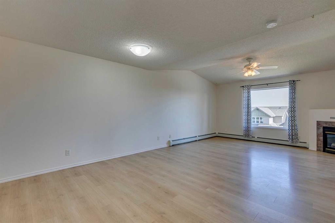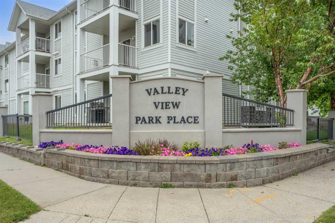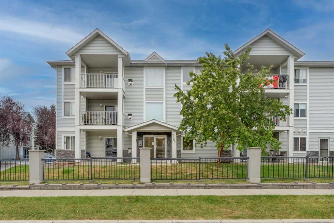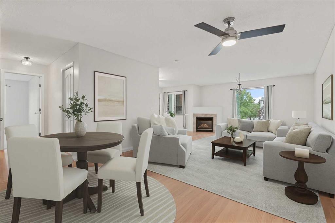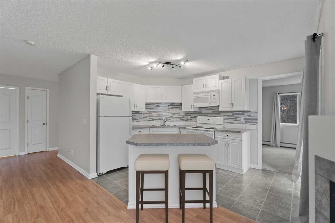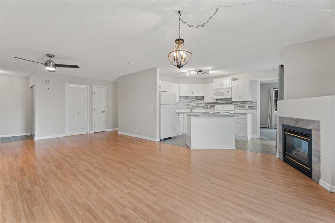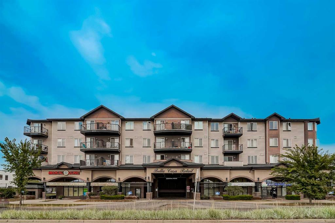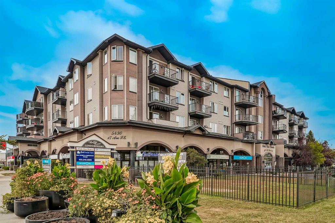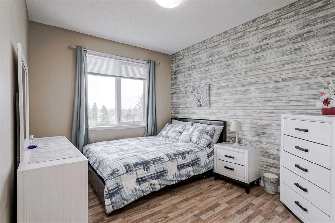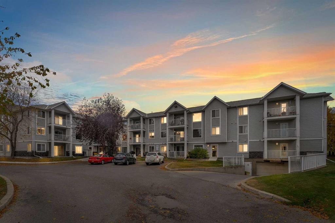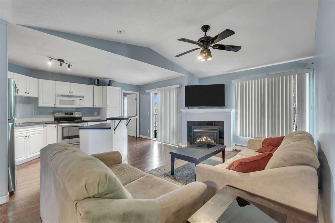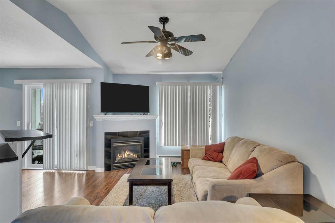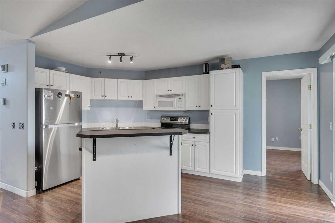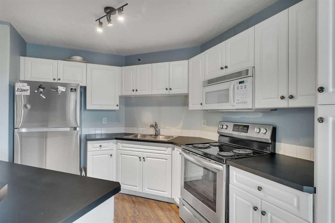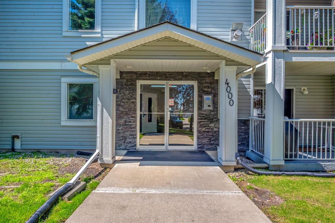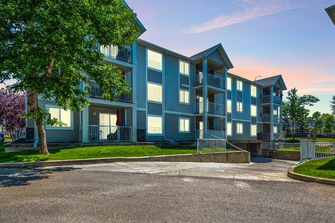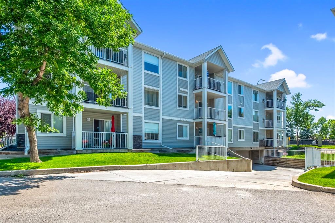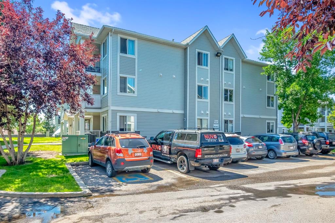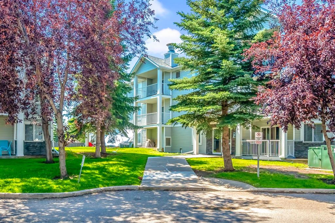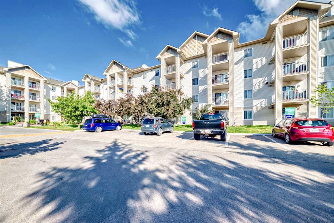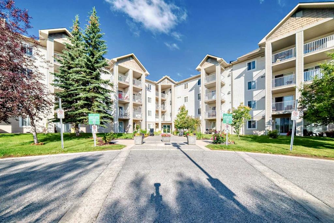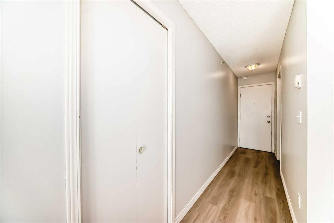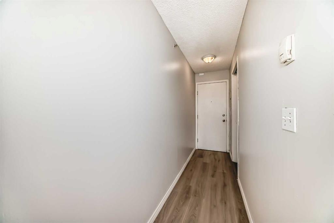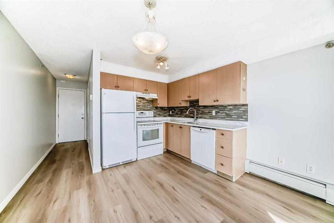205, 1723 35 Street SE
Calgary T2A 1B4
MLS® Number: A2221340
$ 245,000
2
BEDROOMS
2 + 0
BATHROOMS
986
SQUARE FEET
1997
YEAR BUILT
Welcome to this beautifully maintained 2-bedroom, 2-bathroom condo ideally situated just minutes from downtown Calgary. Nestled on the 2nd floor of a secure, well-managed building, this bright and spacious unit offers exceptional value, modern comfort and unbeatable convenience. Inside, you’ll find gorgeous hardwood flooring throughout and an open concept layout designed for both everyday living and entertaining. The living room seamlessly extends to a private balcony overlooking a quiet courtyard, perfect for morning coffee or evening relaxation. The balcony is accessible from both the main living area and the master bedroom, which features its own ensuite. The 2nd bedroom provides flexible space for guests, a home office or hobby room, while the 2nd full bathroom adds extra convenience. Enjoy walkable access to schools, shopping, restaurants, public transit and major roadways... everything you need is right at your doorstep.
| COMMUNITY | Albert Park/Radisson Heights |
| PROPERTY TYPE | Apartment |
| BUILDING TYPE | Low Rise (2-4 stories) |
| STYLE | Single Level Unit |
| YEAR BUILT | 1997 |
| SQUARE FOOTAGE | 986 |
| BEDROOMS | 2 |
| BATHROOMS | 2.00 |
| BASEMENT | |
| AMENITIES | |
| APPLIANCES | Dishwasher, Dryer, Electric Stove, Range Hood, Refrigerator, Washer |
| COOLING | None |
| FIREPLACE | Gas |
| FLOORING | Carpet, Hardwood, Linoleum |
| HEATING | Baseboard, Natural Gas |
| LAUNDRY | In Unit |
| LOT FEATURES | |
| PARKING | Stall |
| RESTRICTIONS | Board Approval |
| ROOF | |
| TITLE | Fee Simple |
| BROKER | Real Broker |
| ROOMS | DIMENSIONS (m) | LEVEL |
|---|---|---|
| Entrance | 4`1" x 6`2" | Main |
| Kitchen | 8`8" x 10`8" | Main |
| Dining Room | 6`3" x 8`5" | Main |
| Living Room | 13`8" x 13`0" | Main |
| Bedroom - Primary | 10`11" x 12`3" | Main |
| Bedroom | 9`0" x 10`2" | Main |
| Laundry | 5`1" x 8`3" | Main |
| 4pc Bathroom | 4`11" x 8`3" | Main |
| 3pc Ensuite bath | 5`0" x 7`1" | Main |

