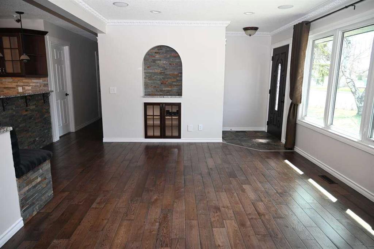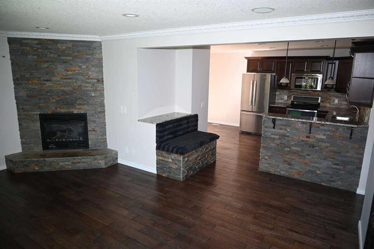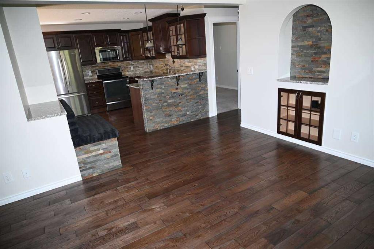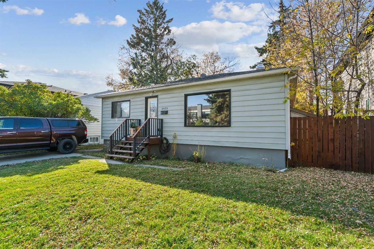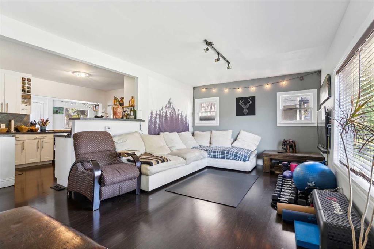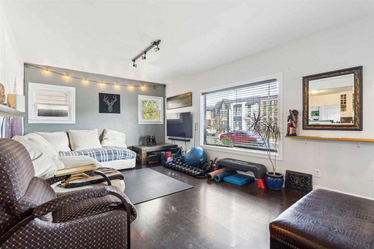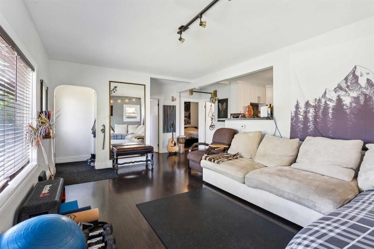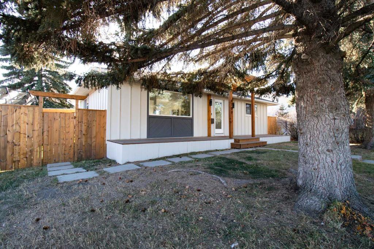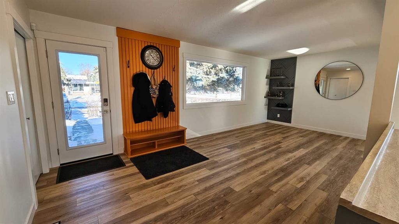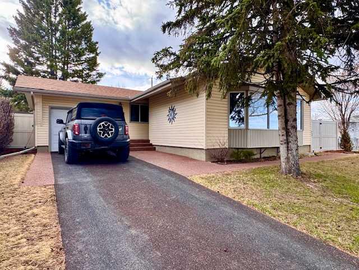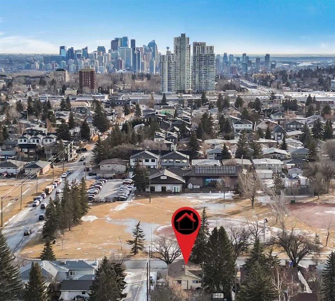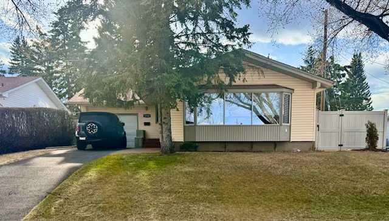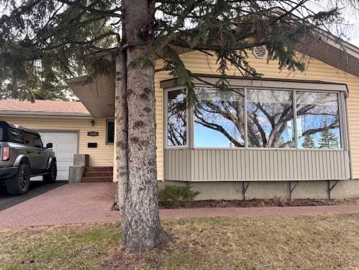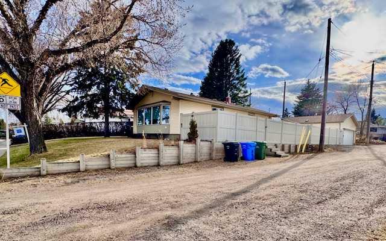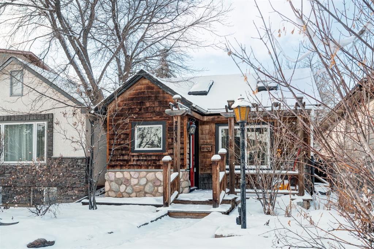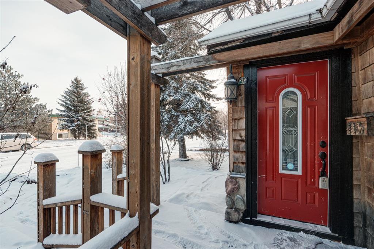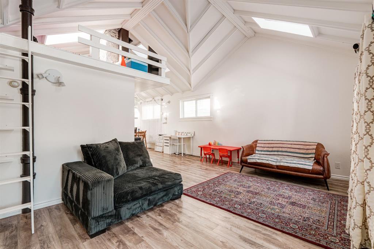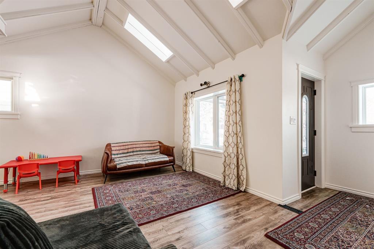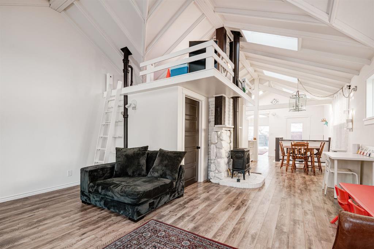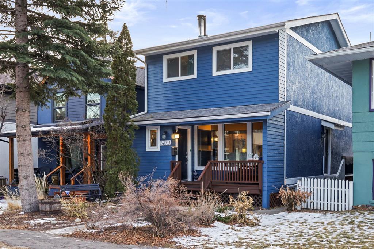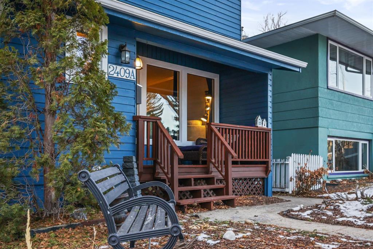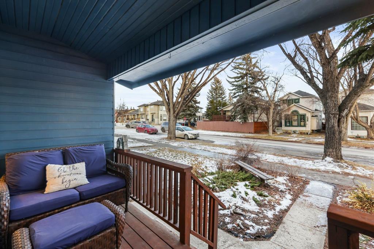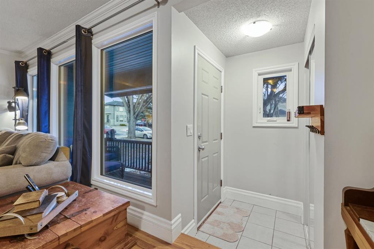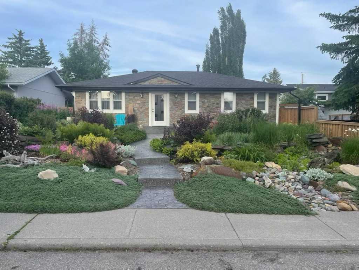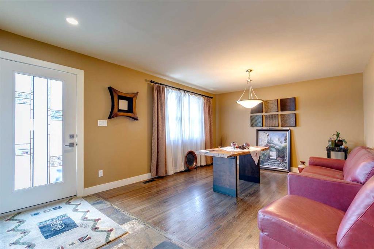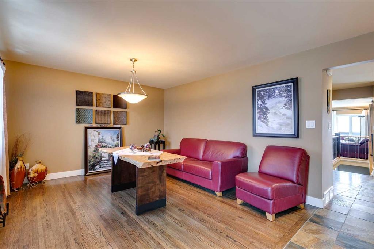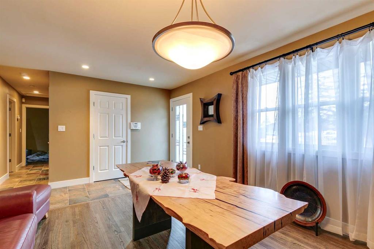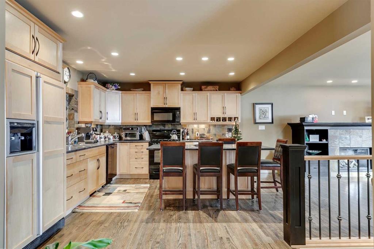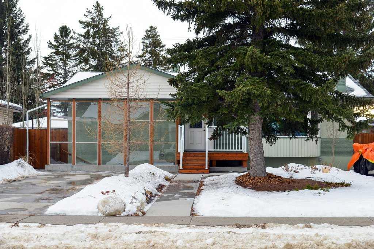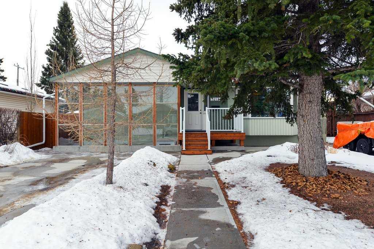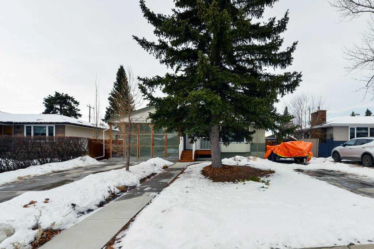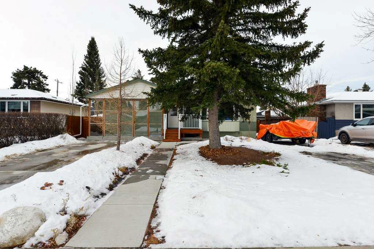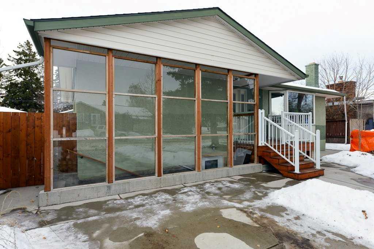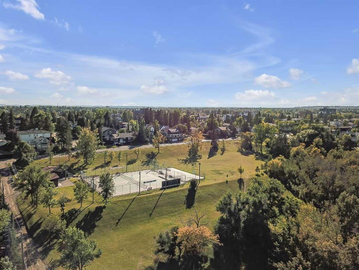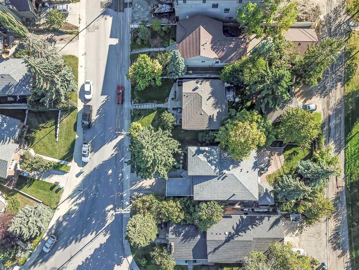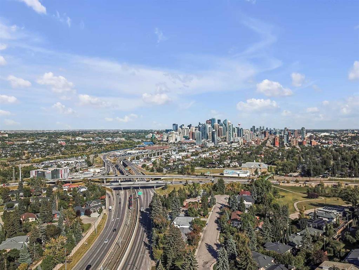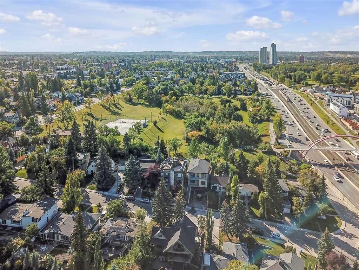2008 38 Street SW
Calgary T3E 3E2
MLS® Number: A2196196
$ 799,900
3
BEDROOMS
1 + 0
BATHROOMS
1,001
SQUARE FEET
1954
YEAR BUILT
Fantastic investment, holding, and development opportunity in Glendale! This fully renovated bungalow ($70K) sits on 54' x 107' corner lot with RCG zoning, offering endless potential for investors, developers, or home builders. Located on a quiet inner-city street, the home features new luxury vinyl plank flooring (2024), a modern open-concept kitchen with stainless steel appliances (2024), updated cabinetry (2024), and a beautifully renovated bathroom (2024). The bright dining area opens to a spacious east-facing backyard, perfect for morning sun. With three bedrooms on the main floor, a separate side entrance, and an unfinished basement ready for development, the possibilities are vast. Recent upgrades include a new furnace (2024), PVC windows (2024), and curtains (2024). Ideally situated near top-rated schools, Westbrook Mall, and within walking distance to the C-Train, this home offers both convenience and future growth potential. Don’t miss this incredible chance to create something special in one of Calgary’s most desirable neighborhoods!
| COMMUNITY | Glendale |
| PROPERTY TYPE | Detached |
| BUILDING TYPE | House |
| STYLE | Bungalow |
| YEAR BUILT | 1954 |
| SQUARE FOOTAGE | 1,001 |
| BEDROOMS | 3 |
| BATHROOMS | 1.00 |
| BASEMENT | Full, Unfinished |
| AMENITIES | |
| APPLIANCES | Dishwasher, Dryer, Gas Stove, Range Hood, Refrigerator, Washer, Window Coverings |
| COOLING | None |
| FIREPLACE | N/A |
| FLOORING | Tile, Vinyl Plank |
| HEATING | Forced Air, Natural Gas |
| LAUNDRY | Laundry Room |
| LOT FEATURES | Back Lane, Corner Lot, Rectangular Lot |
| PARKING | Off Street |
| RESTRICTIONS | None Known |
| ROOF | Asphalt Shingle |
| TITLE | Fee Simple |
| BROKER | TrustPro Realty |
| ROOMS | DIMENSIONS (m) | LEVEL |
|---|---|---|
| Laundry | 11`4" x 7`1" | Basement |
| Furnace/Utility Room | 18`8" x 14`4" | Basement |
| Bedroom - Primary | 11`6" x 10`7" | Main |
| 4pc Bathroom | 8`6" x 4`11" | Main |
| Living Room | 19`1" x 11`7" | Main |
| Kitchen | 8`8" x 12`3" | Main |
| Bedroom | 10`9" x 8`8" | Main |
| Bedroom | 11`7" x 8`9" | Main |
| Dining Room | 12`3" x 6`9" | Main |

































