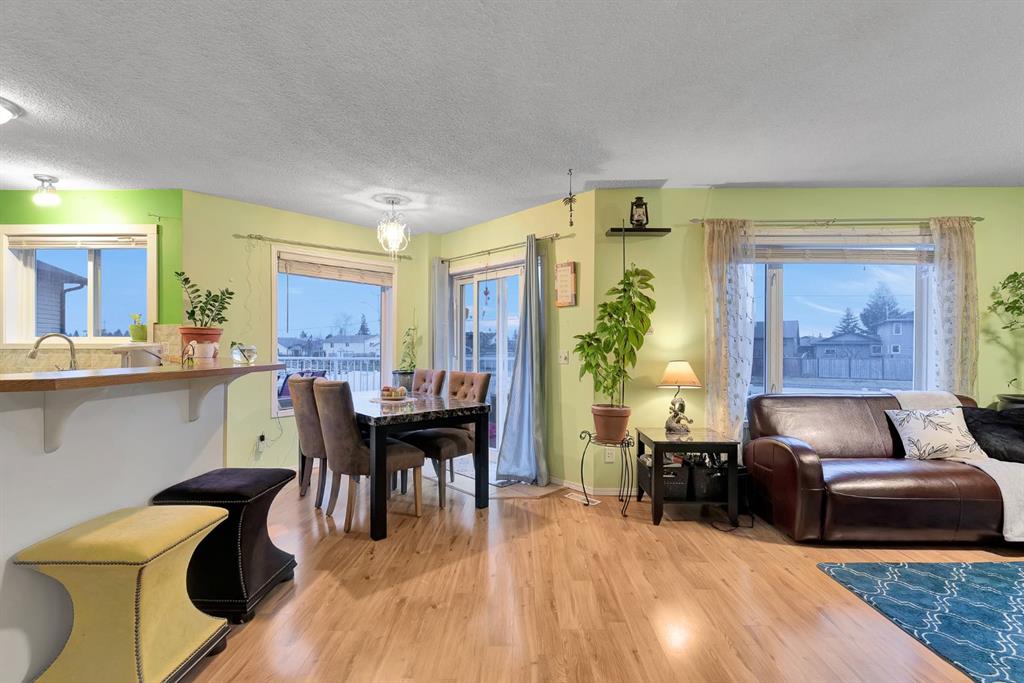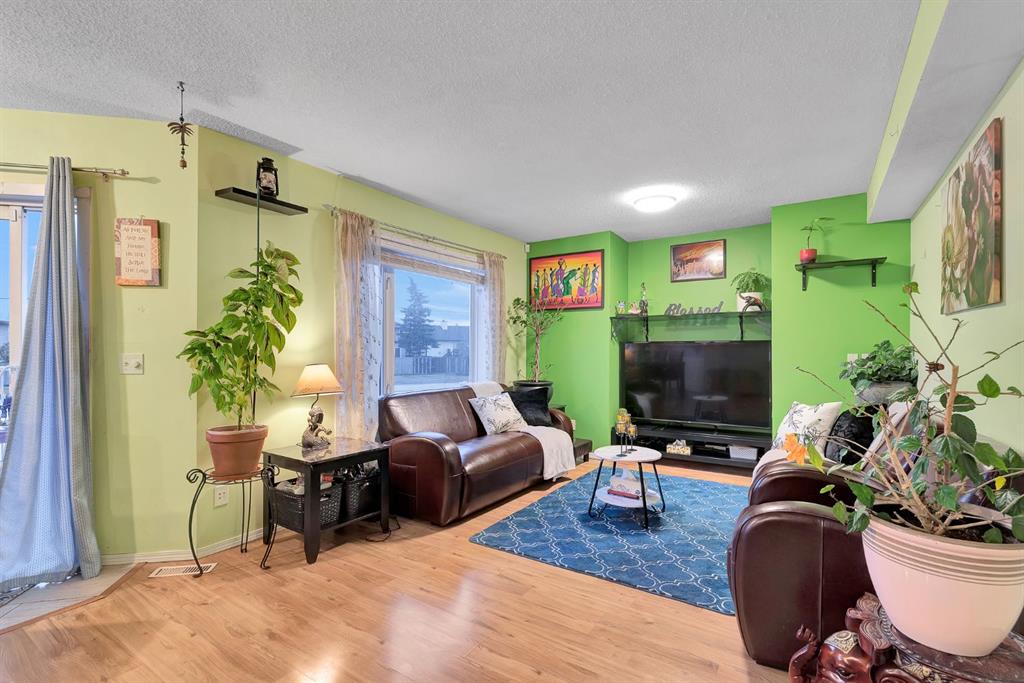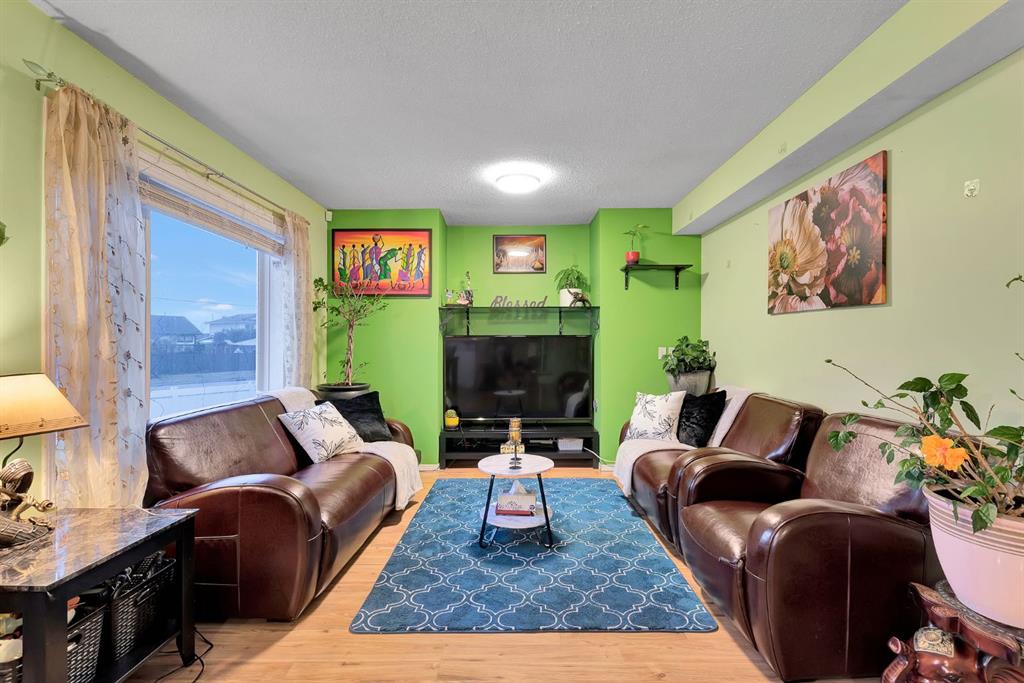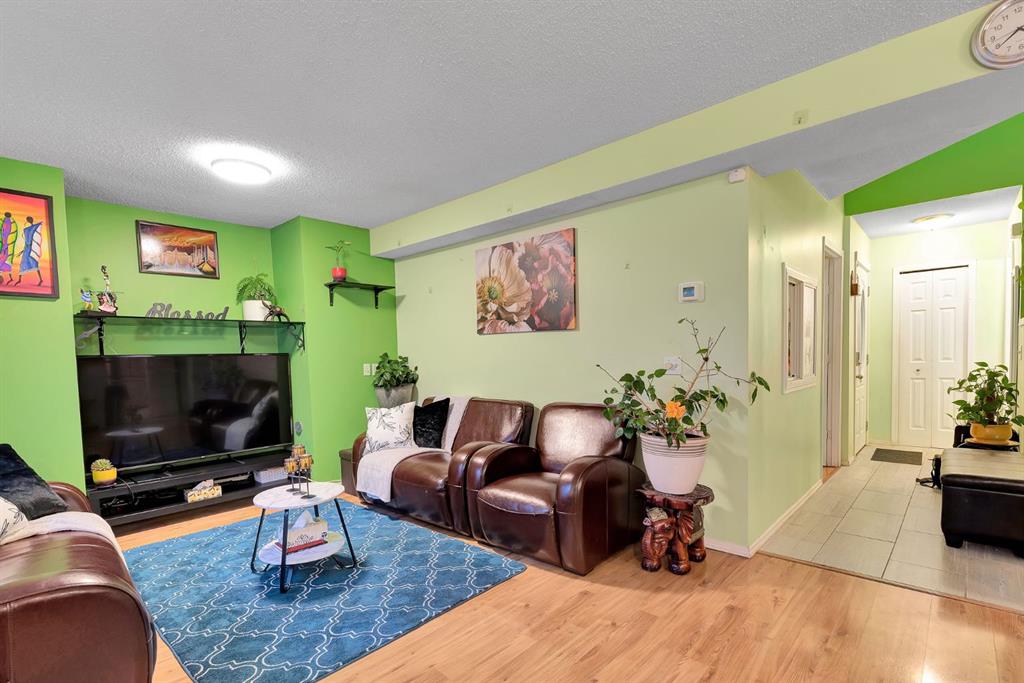

195 Castleridge Drive NE
Calgary
Update on 2023-07-04 10:05:04 AM
$ 575,000
4
BEDROOMS
2 + 1
BATHROOMS
1206
SQUARE FEET
1981
YEAR BUILT
The best value for the bucks you will be spending! Search no more!! Live up & rent down or full investment property - this fully developed 4 bed & 2.5 bath property is a great choice. Upstairs unit includes a living, dining, a private kitchen and powder room in main floor and 3 good size bedrooms and one full bathroom in the upper floor including massive master bedroom with an addition to the main washroom for a direct access. Basement is a fully developed illegal suite with its own kitchen, living-dining combo, one full bathroom and generous sized bedroom. The property also have an oversized single detached garage at the back as well as a carport for an additional parking. Excellent location - right on the Castlerige Drive NE - making it super convinient for the use of public transit, walking to school & groceries/shopping as well as other amenities like playground etc. Book your private showing and make an offer before its gone!!
| COMMUNITY | Castleridge |
| TYPE | Residential |
| STYLE | TSTOR |
| YEAR BUILT | 1981 |
| SQUARE FOOTAGE | 1205.8 |
| BEDROOMS | 4 |
| BATHROOMS | 3 |
| BASEMENT | EE, Finished, Full Basement |
| FEATURES |
| GARAGE | Yes |
| PARKING | Carport, Off Street, SIDetached Garage |
| ROOF | Asphalt Shingle |
| LOT SQFT | 236 |
| ROOMS | DIMENSIONS (m) | LEVEL |
|---|---|---|
| Master Bedroom | 4.32 x 3.99 | |
| Second Bedroom | 2.59 x 2.29 | Basement |
| Third Bedroom | 2.92 x 2.77 | |
| Dining Room | 3.86 x 2.62 | Main |
| Family Room | 4.57 x 2.64 | Basement |
| Kitchen | 3.63 x 2.06 | Basement |
| Living Room | 3.96 x 3.51 | Main |
INTERIOR
None, Forced Air, Natural Gas,
EXTERIOR
See Remarks
Broker
CIR Realty
Agent














































































