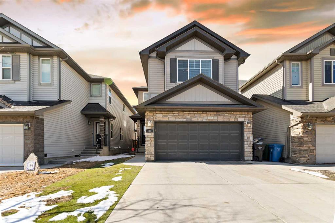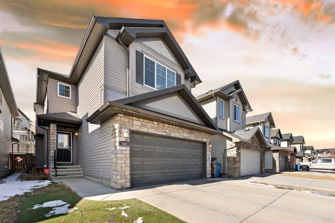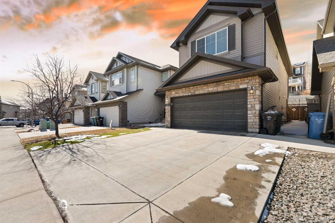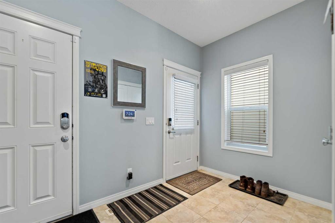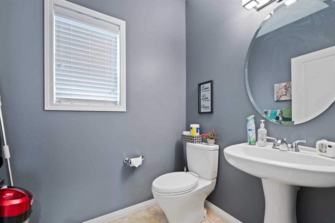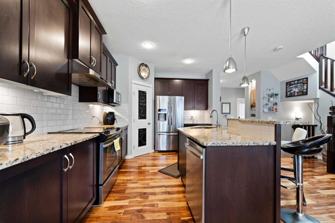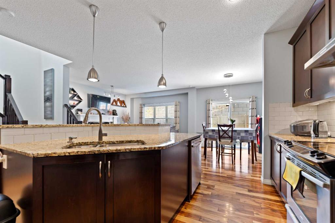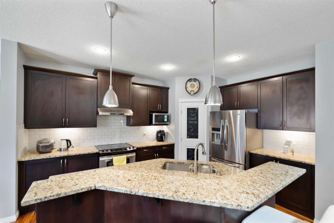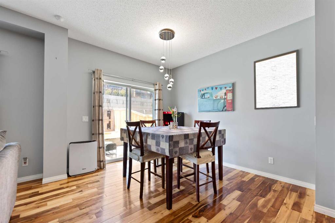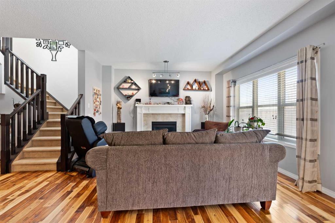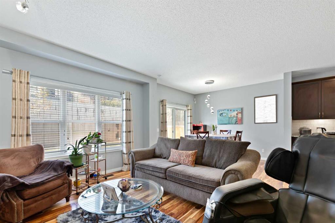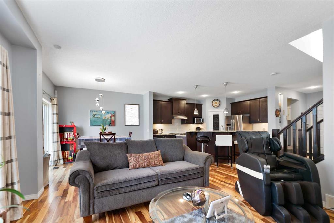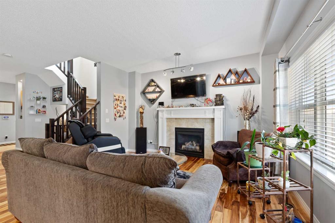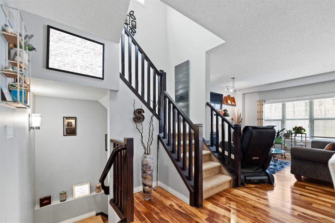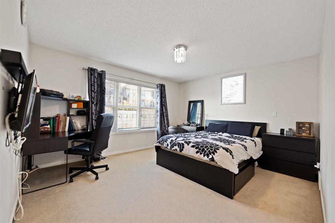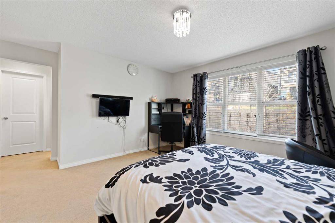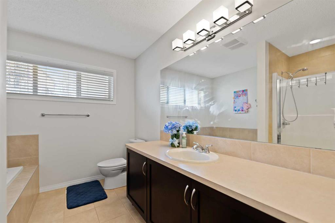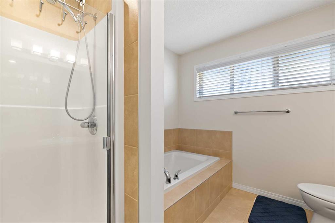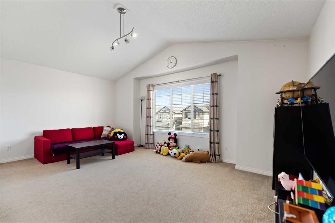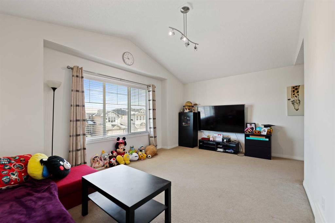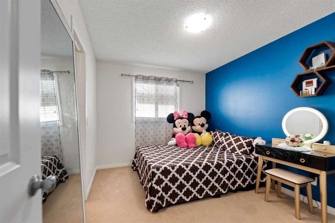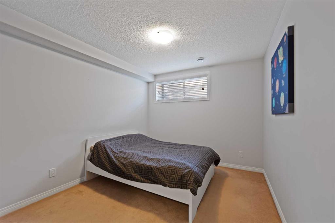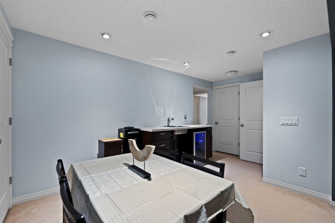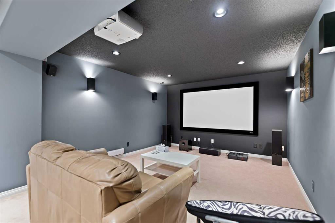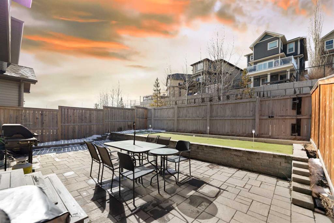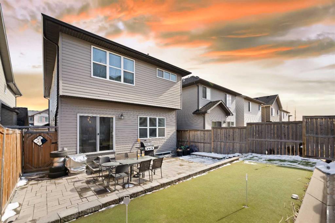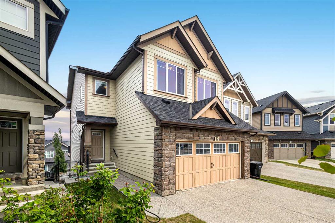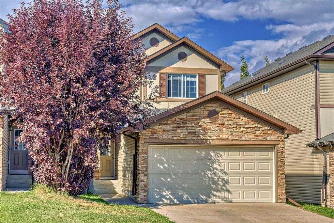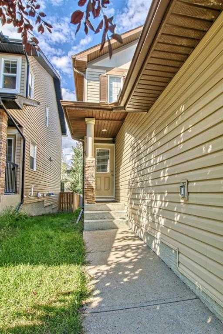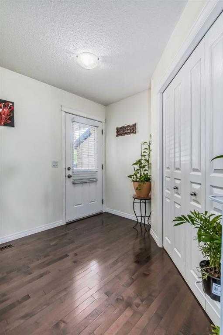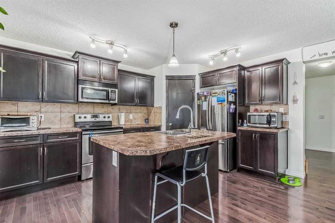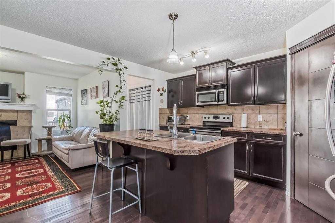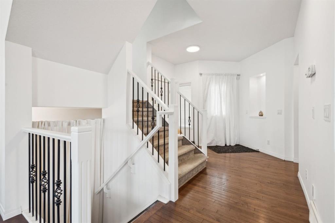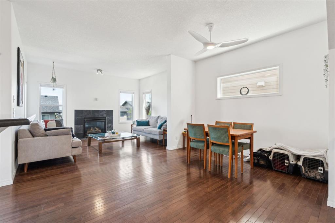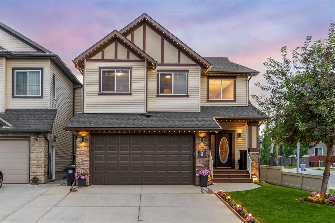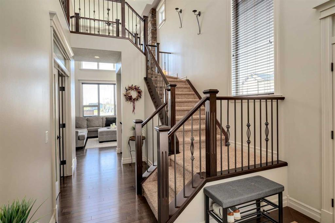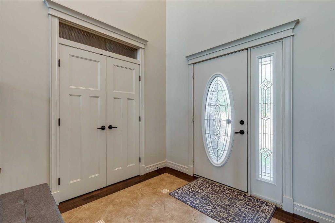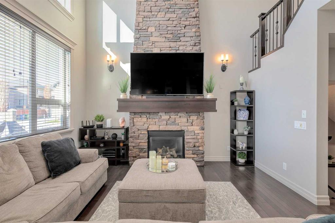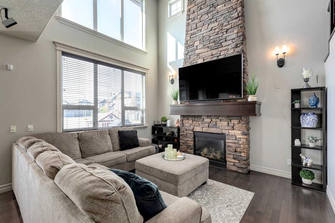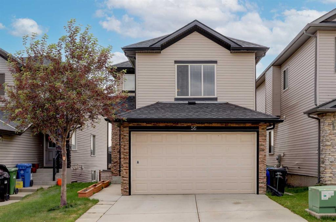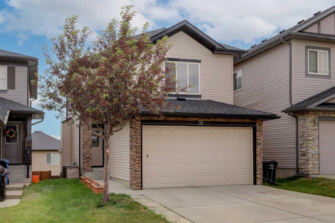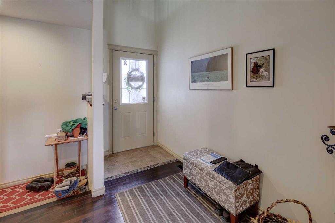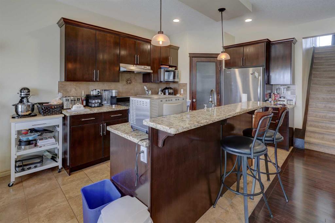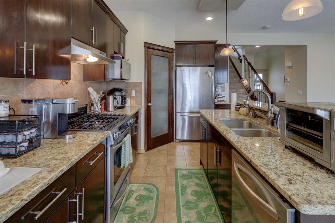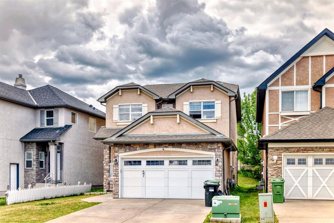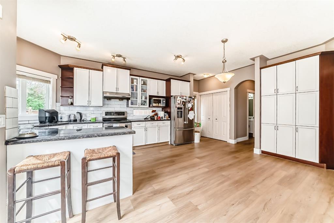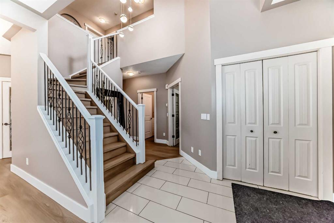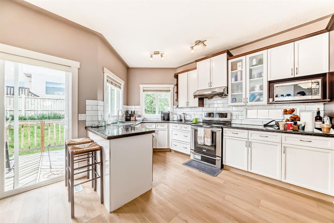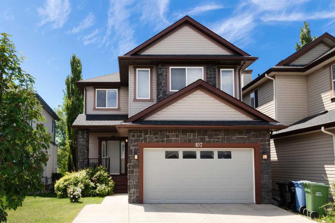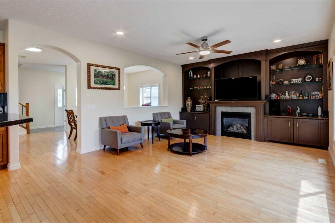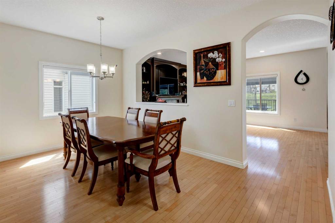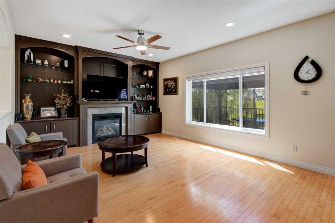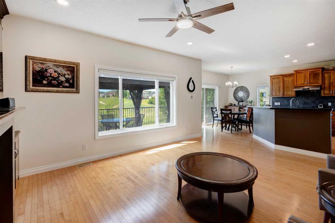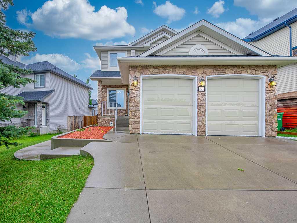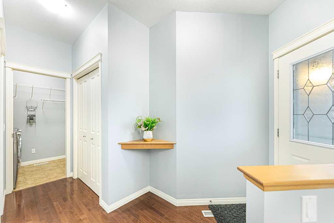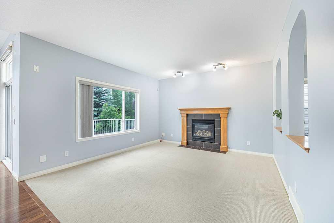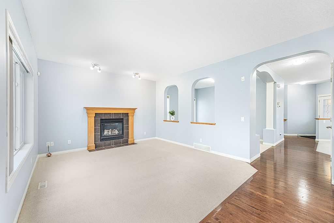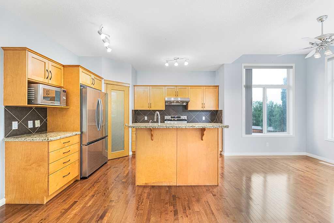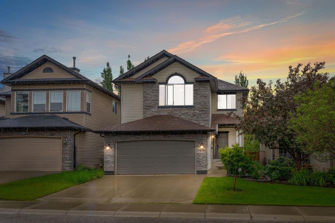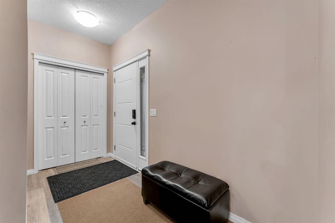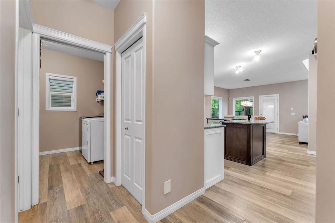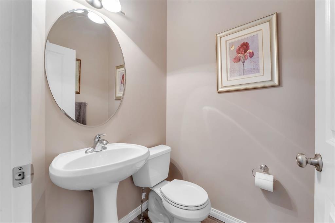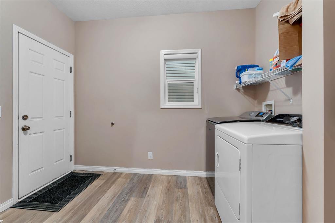193 Kincora Glen Rise NW
Calgary T3R 0B8
MLS® Number: A2205757
$ 749,900
4
BEDROOMS
3 + 1
BATHROOMS
2,031
SQUARE FEET
2010
YEAR BUILT
Welcome to 193 Kincora Glen Rise NW — a beautifully upgraded home offering comfort, style, and functionality. The main floor features Brazilian walnut hardwood, a spacious kitchen with granite counters, stainless steel appliances, a large island, and ample storage. The bright living room includes a tile-faced fireplace and large windows. Upstairs boasts a vaulted bonus room, a primary suite with 4-piece ensuite, two additional bedrooms, a full bath, and convenient laundry. The professionally finished basement includes a custom mini bar, home theatre with 5.1 surround wiring, a 3-piece bath, bedroom, and soundproofed family room. Enjoy a low-maintenance yard with synthetic turf, patio stones, and a Mirage putting green. From the backyard, there's direct access to a pathway leading to the ravine—perfect for daily walks. Central A/C installed in 2023 completes this move-in-ready gem.
| COMMUNITY | Kincora |
| PROPERTY TYPE | Detached |
| BUILDING TYPE | House |
| STYLE | 2 Storey |
| YEAR BUILT | 2010 |
| SQUARE FOOTAGE | 2,031 |
| BEDROOMS | 4 |
| BATHROOMS | 4.00 |
| BASEMENT | Finished, Full |
| AMENITIES | |
| APPLIANCES | Dishwasher, Dryer, Garage Control(s), Oven, Range Hood, Refrigerator, Washer |
| COOLING | Central Air, Sep. HVAC Units |
| FIREPLACE | Gas, Living Room |
| FLOORING | Carpet, Ceramic Tile, Hardwood |
| HEATING | Forced Air, Natural Gas |
| LAUNDRY | Upper Level |
| LOT FEATURES | Landscaped, Rectangular Lot |
| PARKING | Double Garage Attached |
| RESTRICTIONS | None Known |
| ROOF | Asphalt Shingle |
| TITLE | Fee Simple |
| BROKER | TREC The Real Estate Company |
| ROOMS | DIMENSIONS (m) | LEVEL |
|---|---|---|
| Game Room | 17`3" x 11`7" | Basement |
| 3pc Bathroom | 8`1" x 4`11" | Basement |
| Bedroom | 13`4" x 9`5" | Basement |
| Other | 11`11" x 6`0" | Basement |
| Foyer | 11`4" x 6`4" | Main |
| 2pc Bathroom | 8`4" x 6`0" | Main |
| Dining Room | 10`11" x 9`5" | Main |
| Living Room | 13`9" x 13`6" | Main |
| Kitchen | 14`9" x 11`6" | Main |
| Bonus Room | 17`11" x 10`11" | Second |
| Laundry | 8`8" x 6`9" | Second |
| Bedroom - Primary | 13`11" x 12`6" | Second |
| Bedroom | 11`11" x 9`5" | Second |
| Bedroom | 11`11" x 9`5" | Second |
| 4pc Bathroom | 9`2" x 4`11" | Second |
| 4pc Ensuite bath | 9`6" x 8`7" | Second |
| Walk-In Closet | 6`0" x 5`0" | Second |

