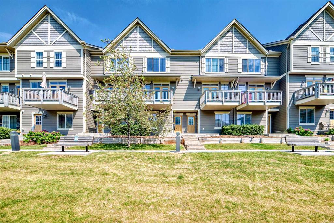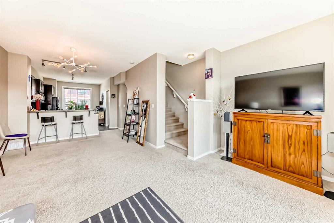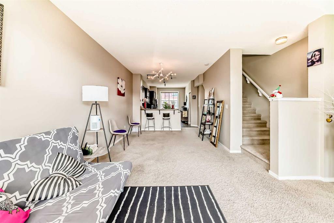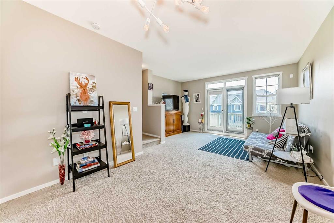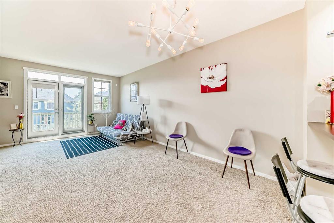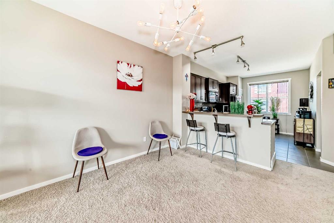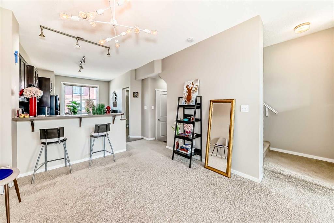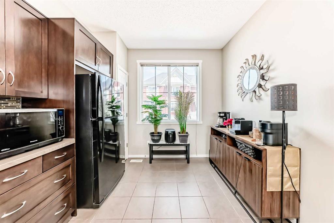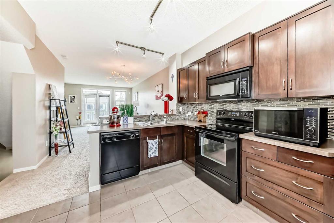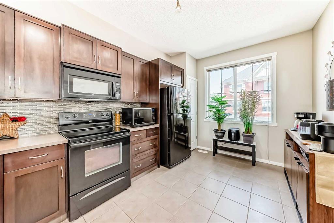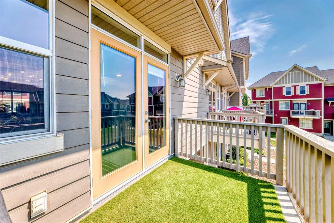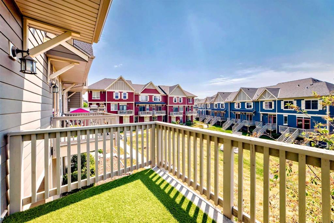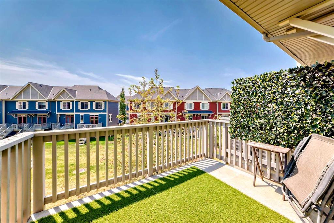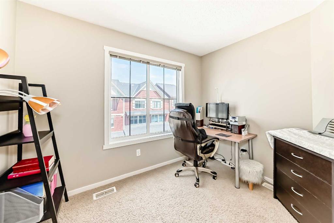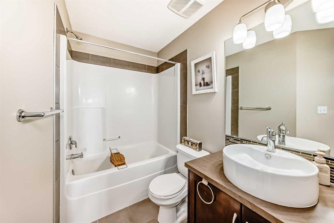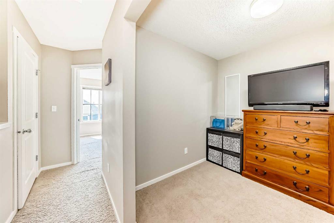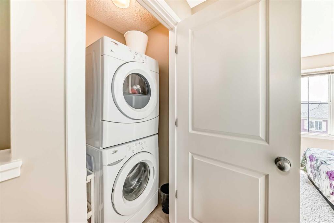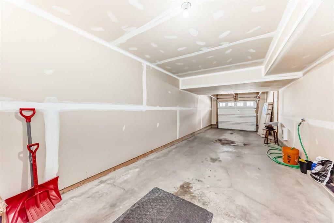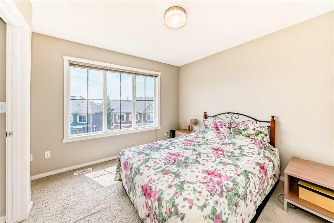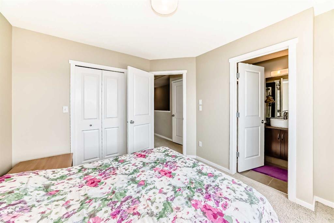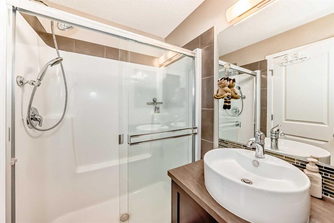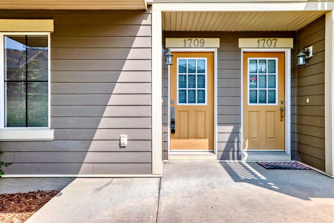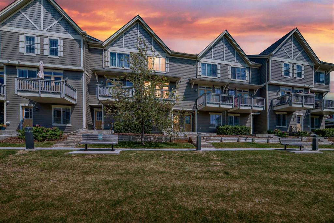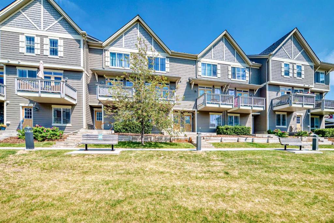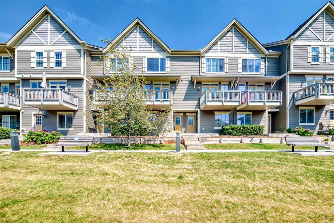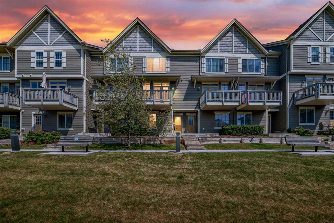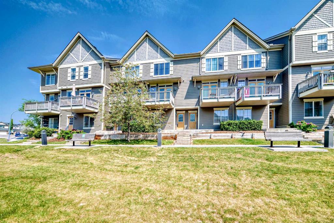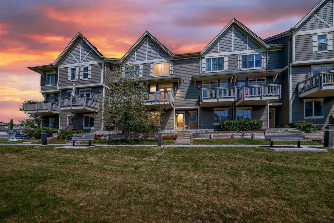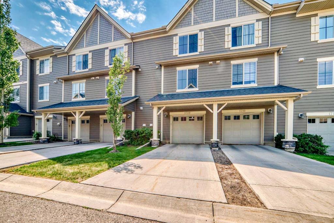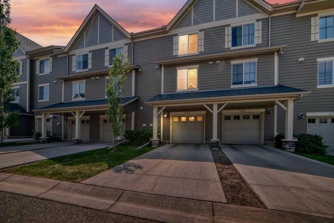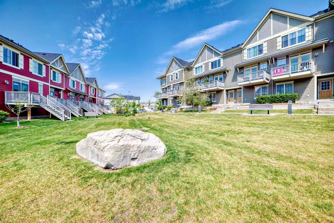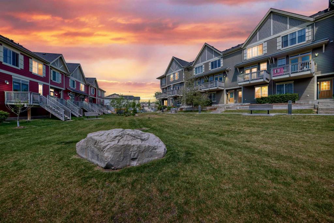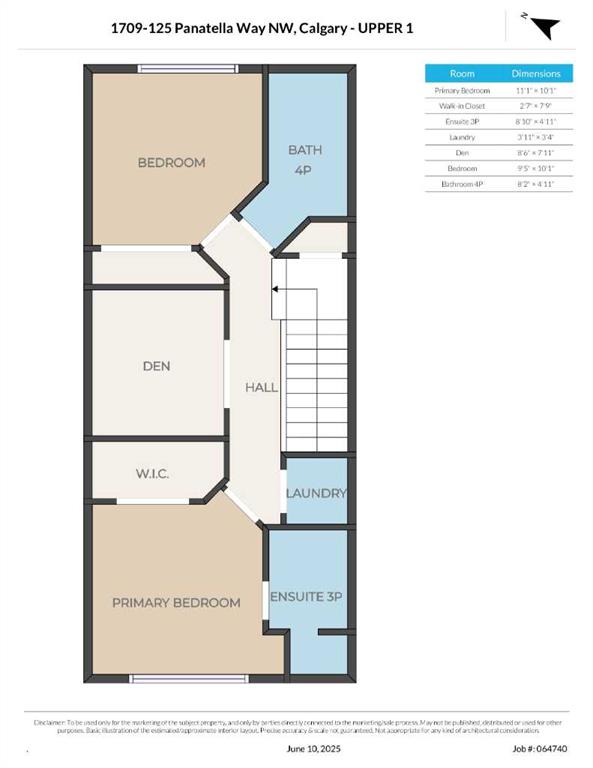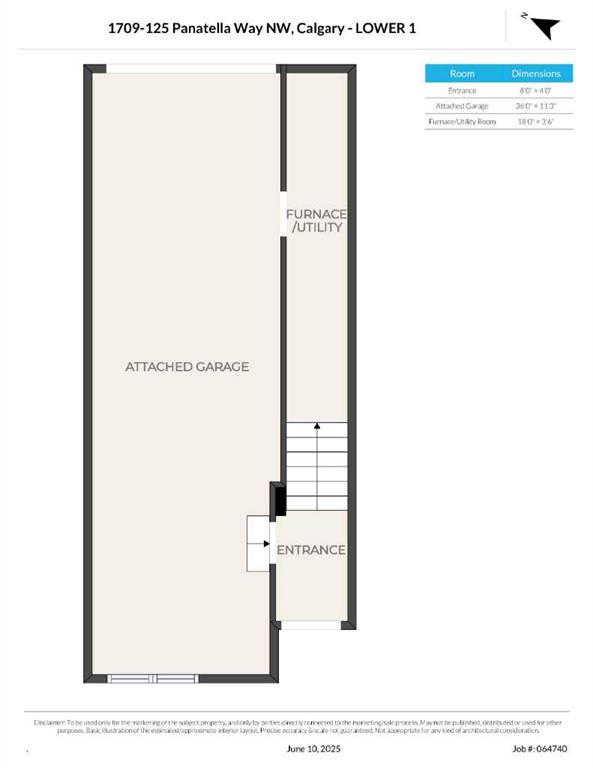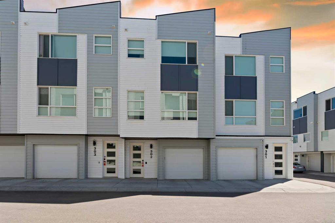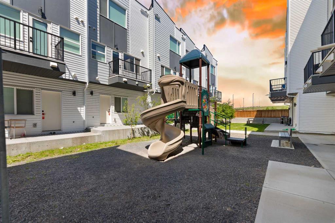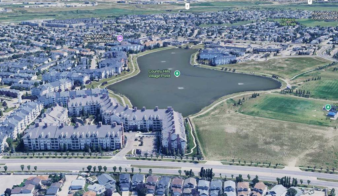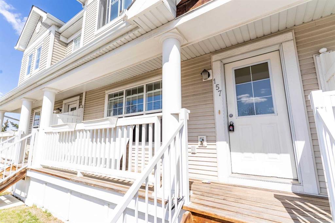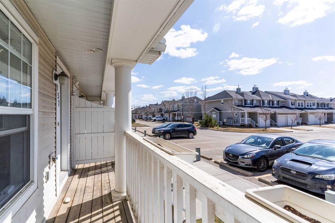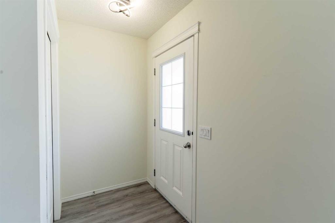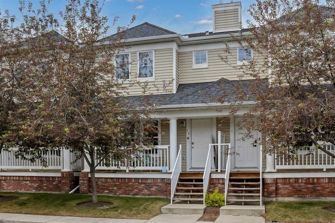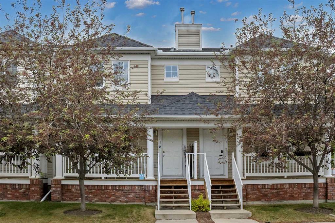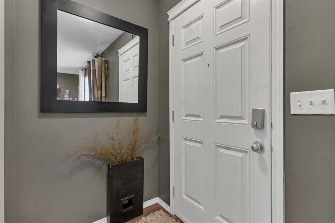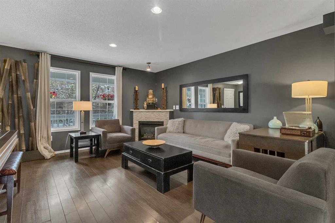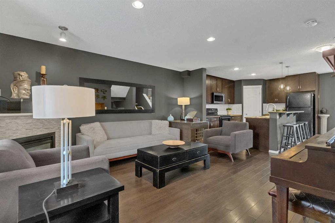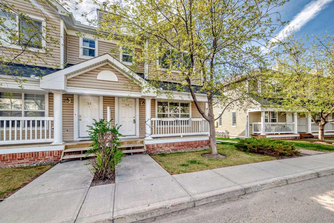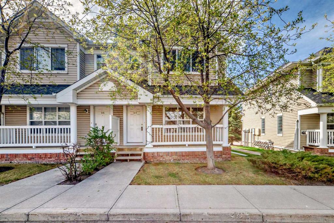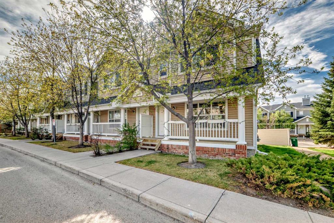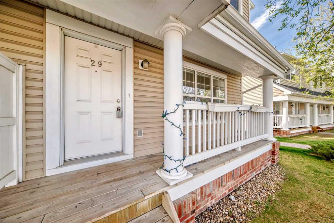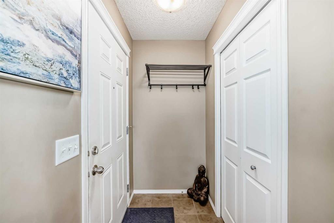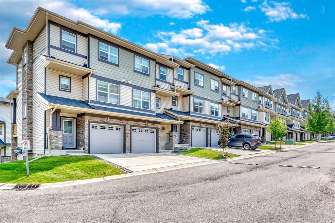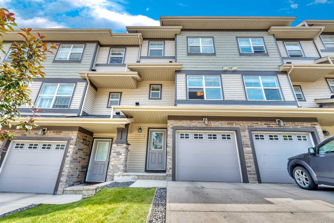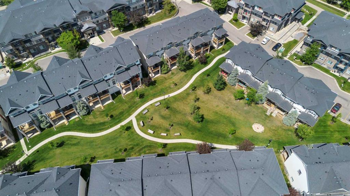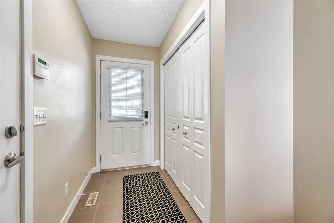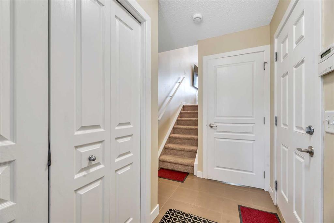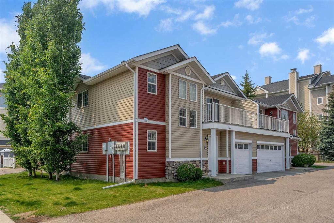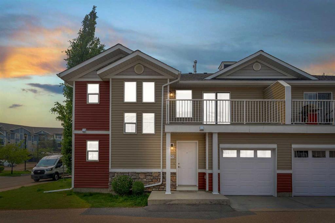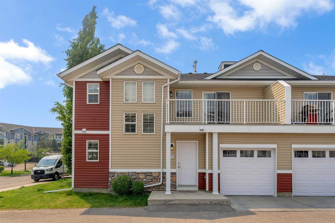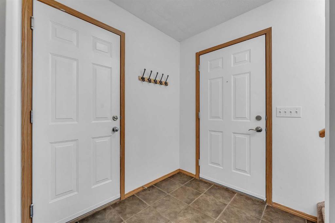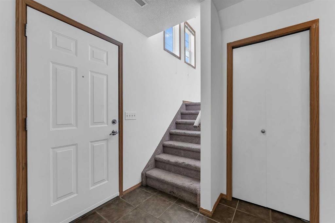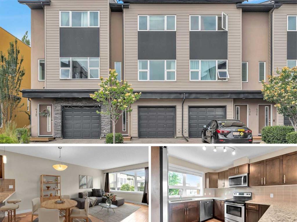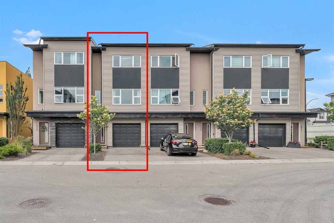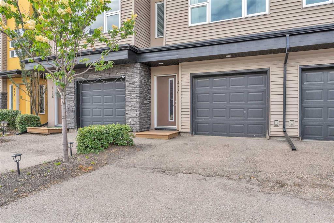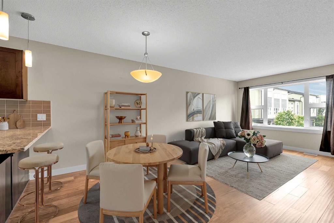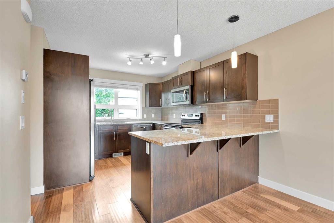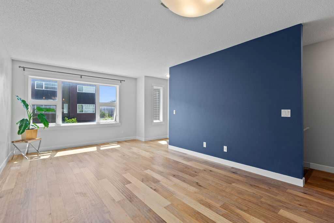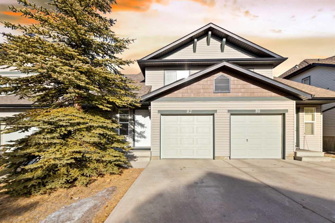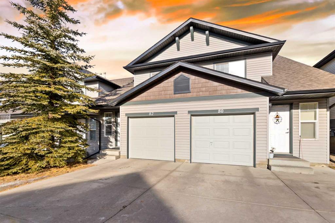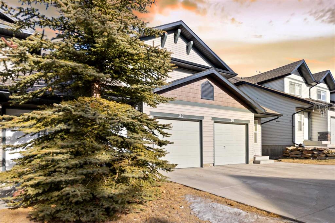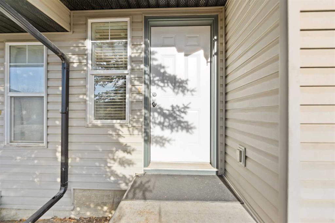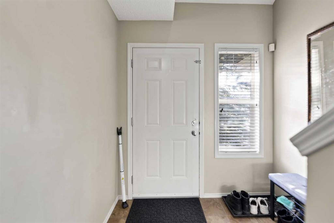1709, 125 Panatella Way NW
Calgary T3K 0R9
MLS® Number: A2229520
$ 420,000
2
BEDROOMS
2 + 1
BATHROOMS
1,363
SQUARE FEET
2009
YEAR BUILT
Welcome to the highly coveted Panorama Hills, where you will find this lovingly-kept townhome, perfect for a young family, downsizers, or savvy investors. Start by entering through your double attached tandem garage, and continue up to your bright and sunny main floor, where you can enjoy an abundance of natural sunlight flowing in through your south-facing windows. The wide-open layout between your kitchen and spacious living area means you can enjoy uninterrupted quality time while preparing meals for family, or entertaining friends. Grill some bbq, or get some fresh air on your main floor balcony while overlooking the children safely playing in the greenspace directly below. Proceed upstairs at the end of the day to your primary bedroom, equipped with your private ensuite, or get some exercise or do some work in your multi-purpose room/den, which can be used in a variety of ways! Another nicely sized bedroom, a second full bath, and your conveniently placed washer/dryer make up the rest of the upper floor. A huge bonus of this specific home is that it is one of a few that back onto the courtyard! A major perk of living here is the closeness to all necessary amenities, such as Superstore, Vivo, the North Pointe Transit Terminal, plenty of nearby dining and shopping options, major retailers, medical clinics, and the new North Trail High School, all within a quick walk or short drive. The cherry on top is the ease of access to major arteries such Country Hills Blvd., Harvest Hills Blvd., Stoney Trail, and Deerfoot Trail, getting you to where you have to go, quicker. A nice home, in a great community, with everything you need nearby..come book your private viewing today! Everyone is welcome!
| COMMUNITY | Panorama Hills |
| PROPERTY TYPE | Row/Townhouse |
| BUILDING TYPE | Five Plus |
| STYLE | 2 Storey |
| YEAR BUILT | 2009 |
| SQUARE FOOTAGE | 1,363 |
| BEDROOMS | 2 |
| BATHROOMS | 3.00 |
| BASEMENT | None |
| AMENITIES | |
| APPLIANCES | Dishwasher, Dryer, Electric Range, Microwave Hood Fan, Refrigerator, Washer |
| COOLING | None |
| FIREPLACE | N/A |
| FLOORING | Carpet, Ceramic Tile |
| HEATING | Forced Air |
| LAUNDRY | Upper Level |
| LOT FEATURES | Backs on to Park/Green Space |
| PARKING | Double Garage Attached, Tandem |
| RESTRICTIONS | Board Approval |
| ROOF | Asphalt Shingle |
| TITLE | Fee Simple |
| BROKER | eXp Realty |
| ROOMS | DIMENSIONS (m) | LEVEL |
|---|---|---|
| Living Room | 12`4" x 15`5" | Main |
| Dining Room | 9`5" x 10`11" | Main |
| Kitchen With Eating Area | 16`9" x 10`1" | Main |
| 2pc Bathroom | 5`1" x 5`0" | Main |
| Balcony | 6`8" x 10`2" | Main |
| Bedroom - Primary | 11`1" x 10`1" | Upper |
| Bedroom | 9`5" x 10`1" | Upper |
| 3pc Ensuite bath | 8`10" x 4`11" | Upper |
| 4pc Bathroom | 8`2" x 4`11" | Upper |
| Den | 8`6" x 7`11" | Upper |
| Laundry | 3`11" x 3`4" | Upper |

