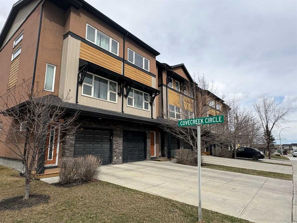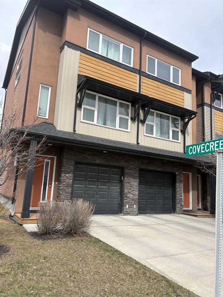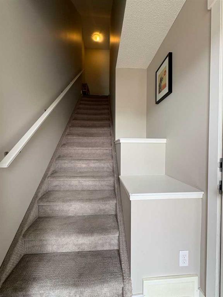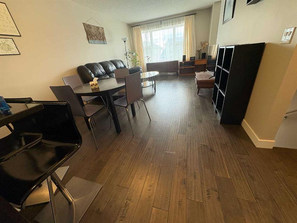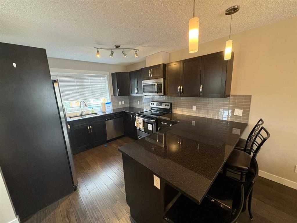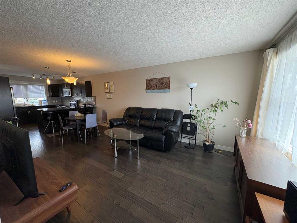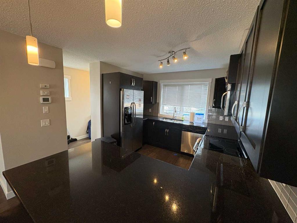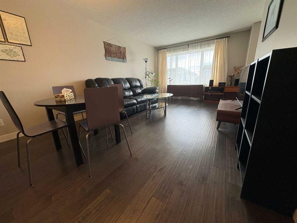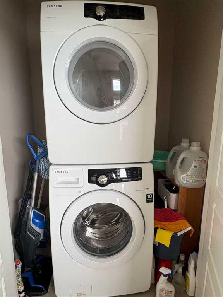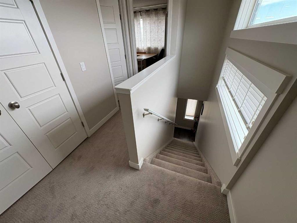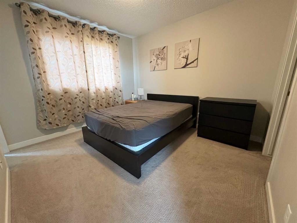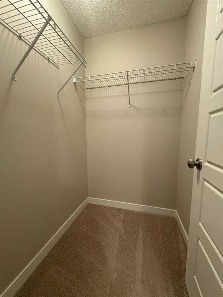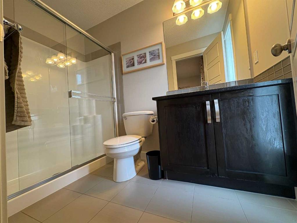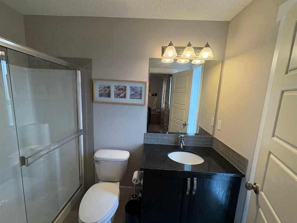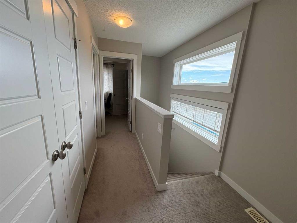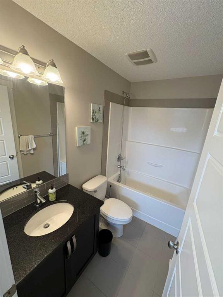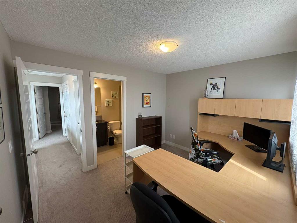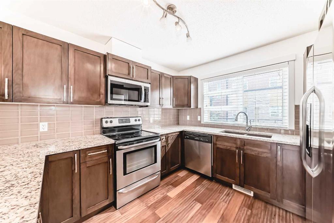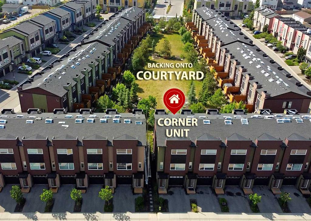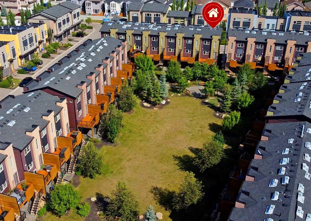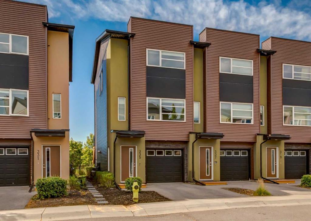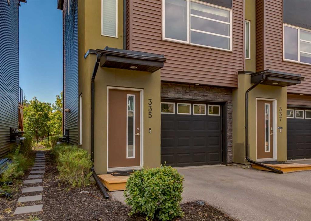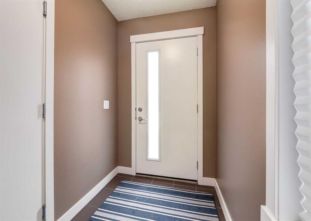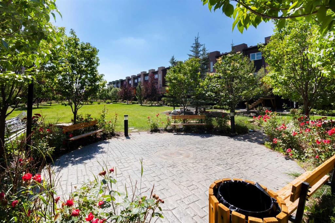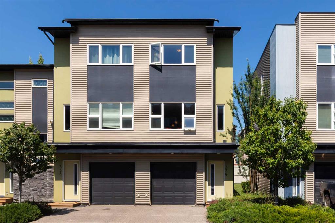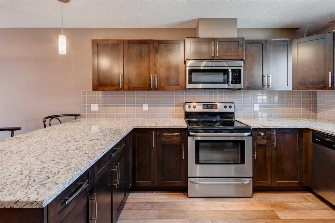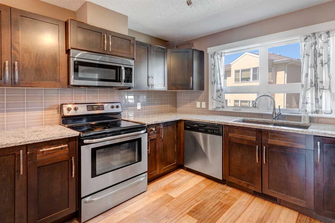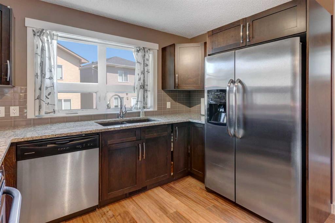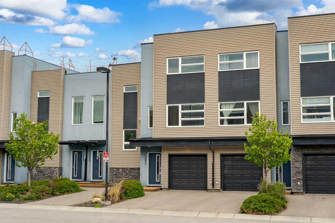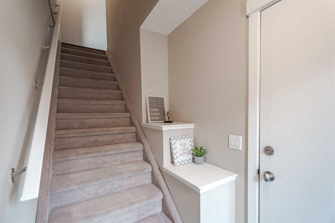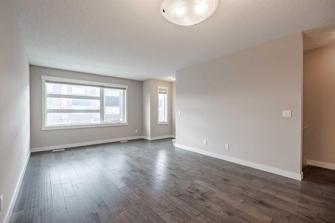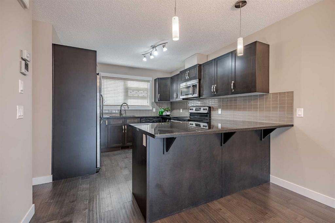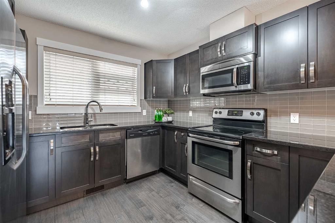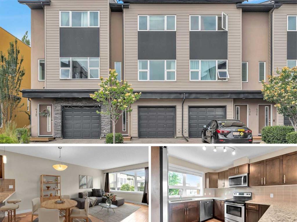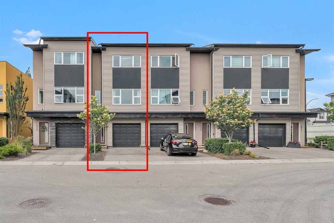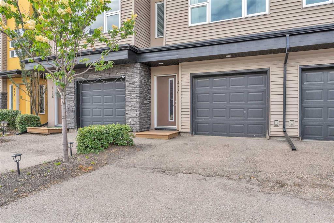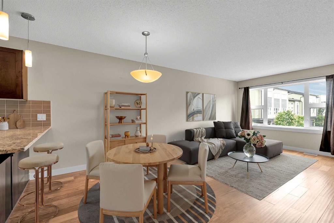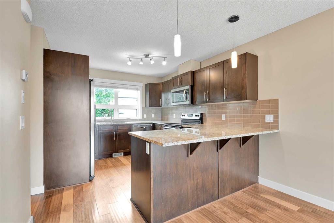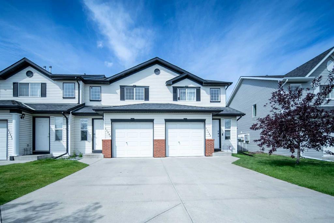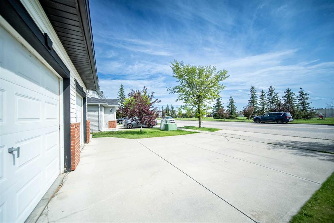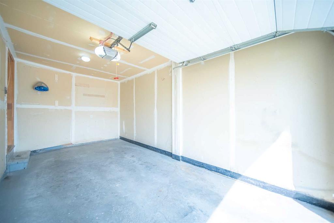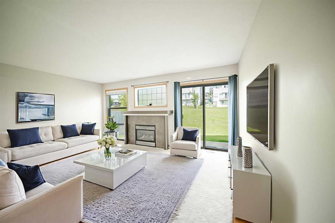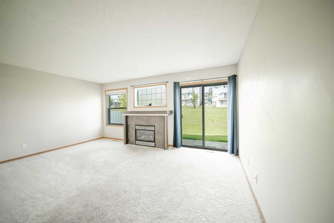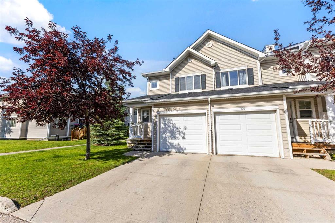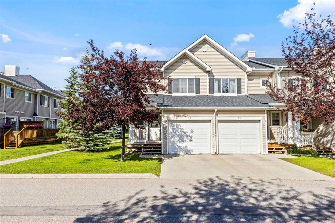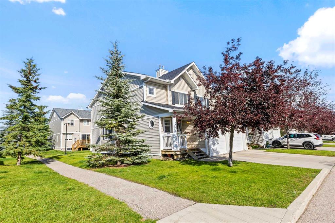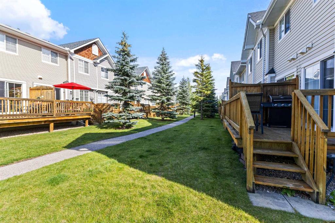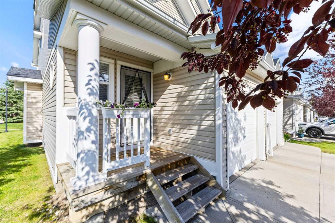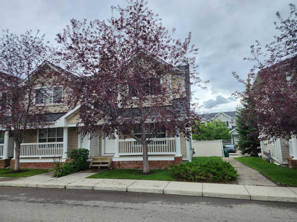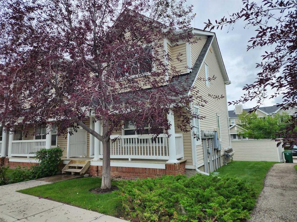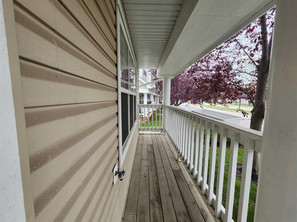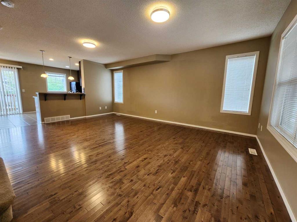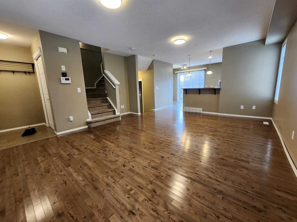13005 Coventry Hills Way NE
Calgary T3K 0W6
MLS® Number: A2245324
$ 389,900
2
BEDROOMS
2 + 0
BATHROOMS
1,327
SQUARE FEET
2012
YEAR BUILT
Welcome to Coventry Station this townhouse features a master bedroom with en-suite another good size bedroom is also connected to another full bath, plus laundry room is on the upper level This home is in great condition. the large, modern windows allowing for lots of natural light. The kitchen features high end stainless steel kitchen appliances, granite countertops, maple cabinets, and a large island with storage and bar seating. On the main level loads of upgrades including wood flooring, carpet and ceramic tile. The back door leads to a deck with a natural gas hook-up, glass railing. The oversized attached garaged is finished and insulated with a hidden storage room. Custom designed end-unit townhouse in the sought after community of Coventry Hills. Close to shopping, restaurants, schools. Easy Access to Deerfoot and Stoney Trail. A must see, don't miss out!
| COMMUNITY | Coventry Hills |
| PROPERTY TYPE | Row/Townhouse |
| BUILDING TYPE | Five Plus |
| STYLE | 3 Storey |
| YEAR BUILT | 2012 |
| SQUARE FOOTAGE | 1,327 |
| BEDROOMS | 2 |
| BATHROOMS | 2.00 |
| BASEMENT | None |
| AMENITIES | |
| APPLIANCES | Dishwasher, Dryer, Electric Stove, Garage Control(s), Microwave Hood Fan, Refrigerator, Washer |
| COOLING | None |
| FIREPLACE | N/A |
| FLOORING | Carpet, Ceramic Tile, Vinyl Plank |
| HEATING | Forced Air, Natural Gas |
| LAUNDRY | In Unit |
| LOT FEATURES | Corner Lot |
| PARKING | Single Garage Attached |
| RESTRICTIONS | Pet Restrictions or Board approval Required, See Remarks |
| ROOF | Asphalt Shingle |
| TITLE | Fee Simple |
| BROKER | YMK Real Estate & Management Inc. |
| ROOMS | DIMENSIONS (m) | LEVEL |
|---|---|---|
| Storage | 20`9" x 15`5" | Lower |
| Living/Dining Room Combination | 20`5" x 11`8" | Main |
| Kitchen | 12`4" x 10`1" | Main |
| Bedroom - Primary | 10`0" x 10`11" | Upper |
| 3pc Ensuite bath | 8`6" x 4`11" | Upper |
| 4pc Ensuite bath | 8`2" x 4`11" | Upper |
| Bedroom | 11`8" x 9`11" | Upper |
| Laundry | 4`11" x 3`4" | Upper |

