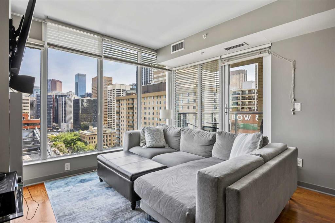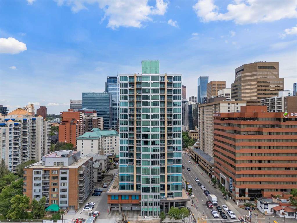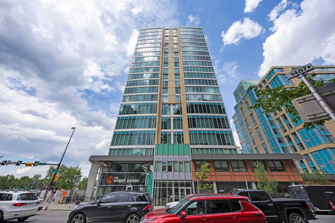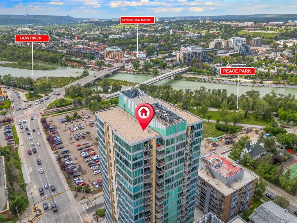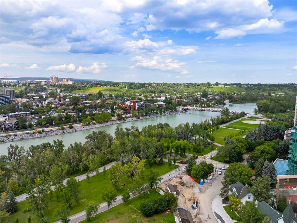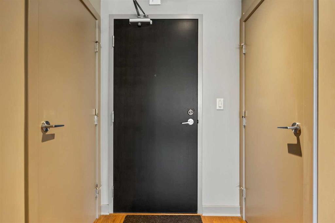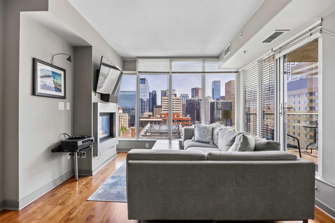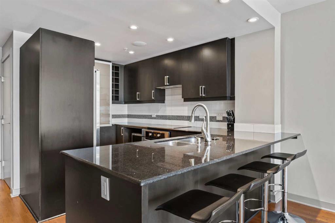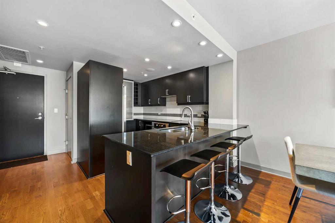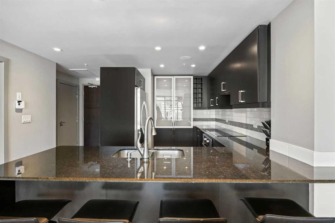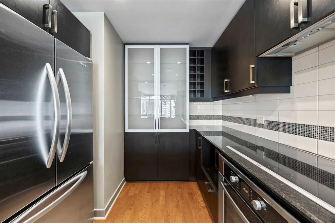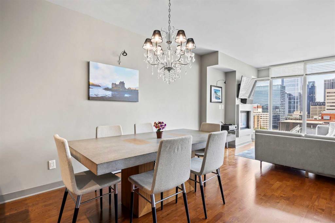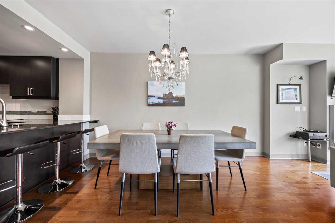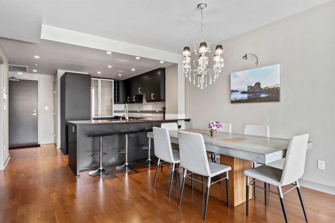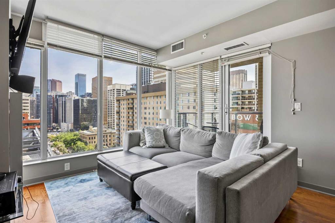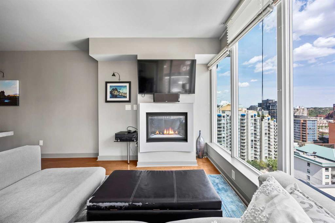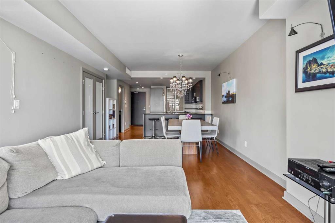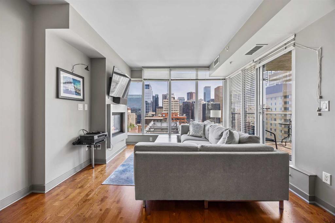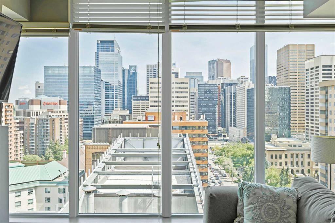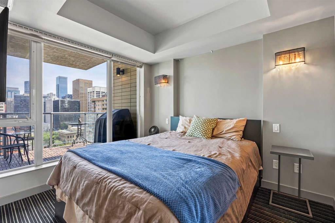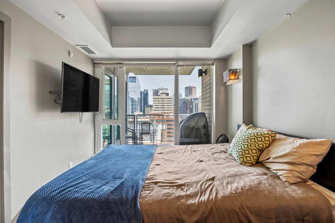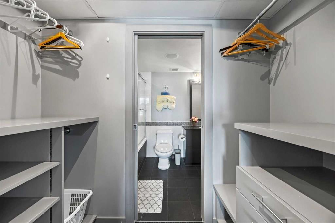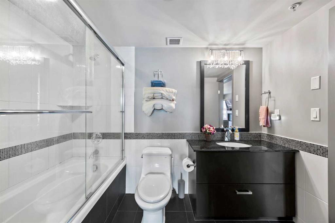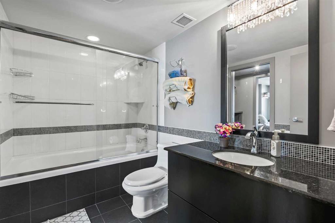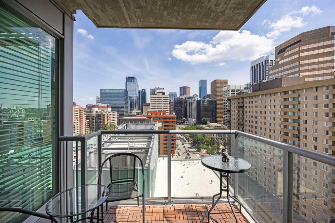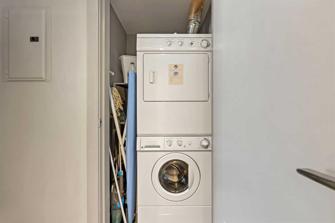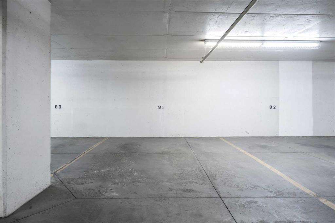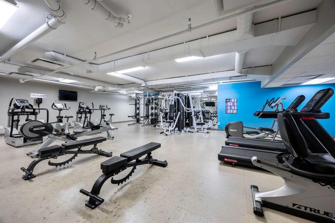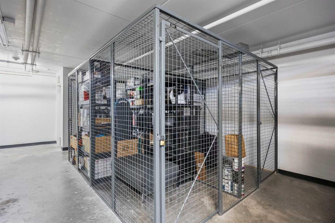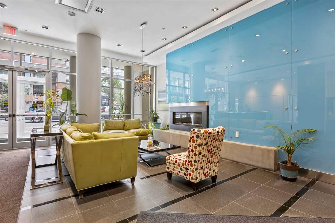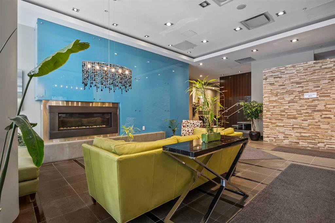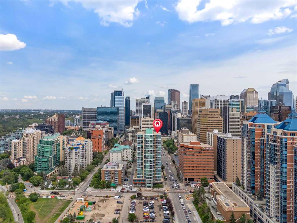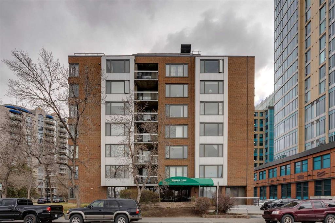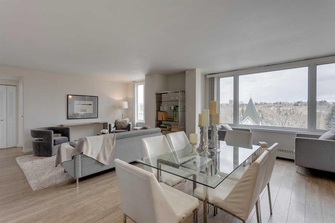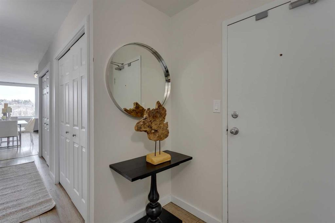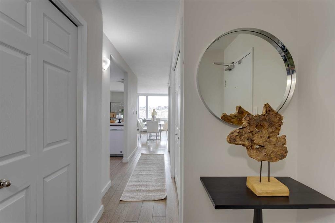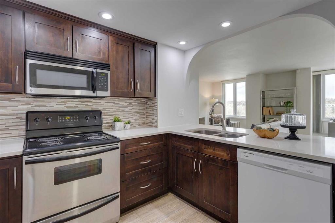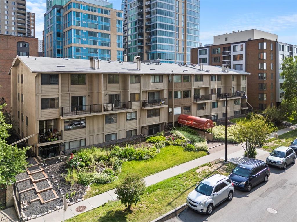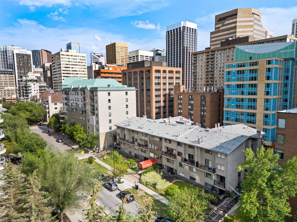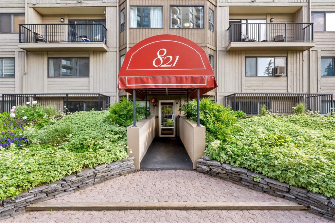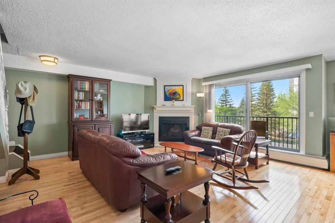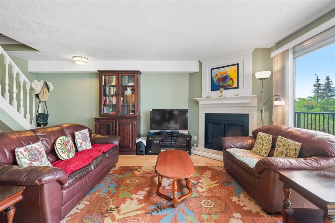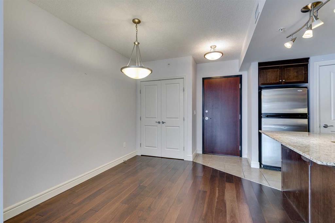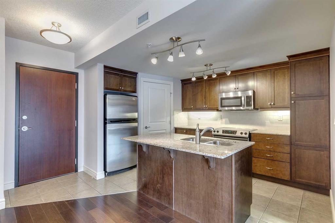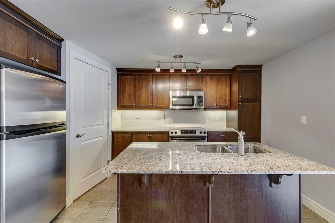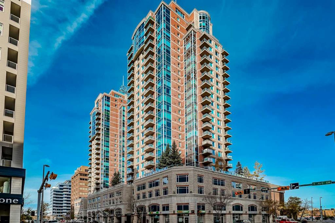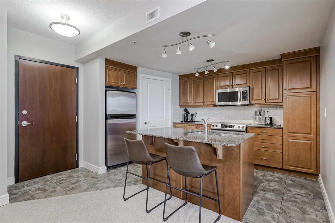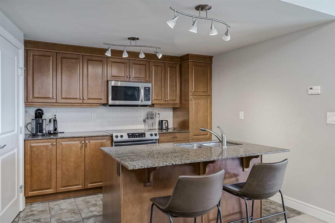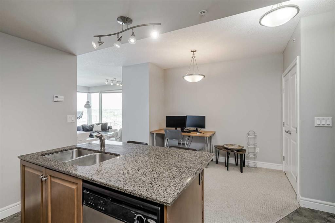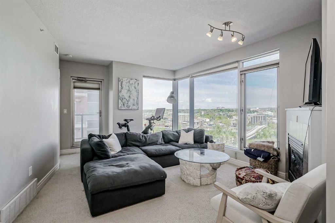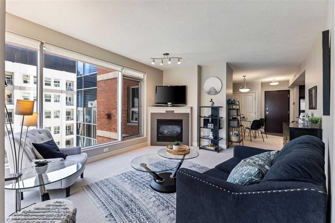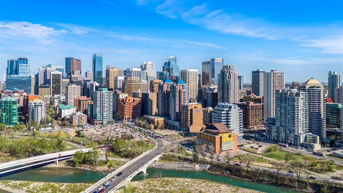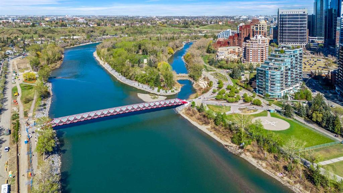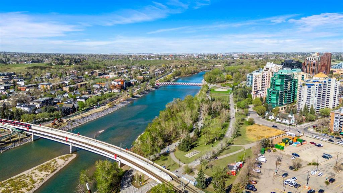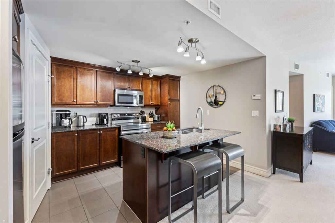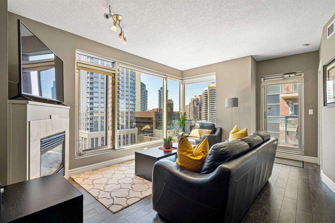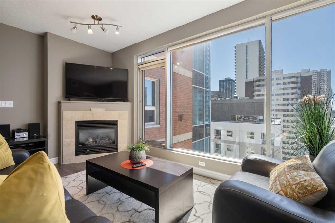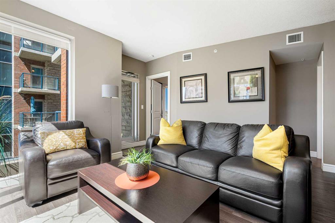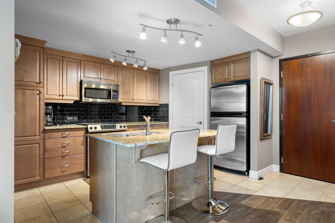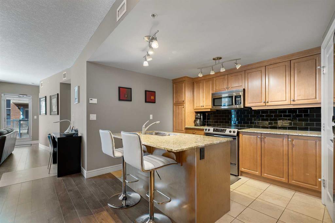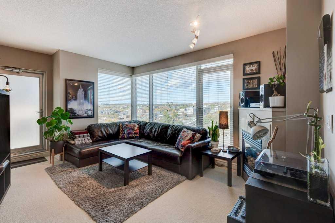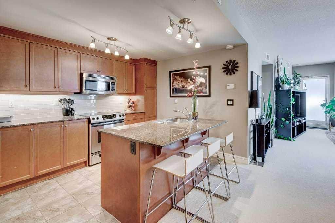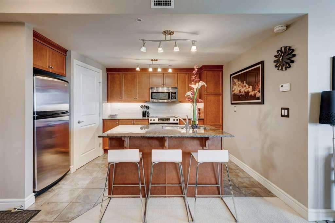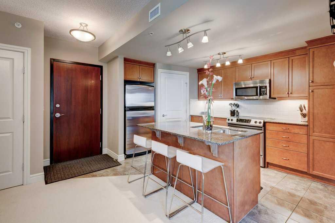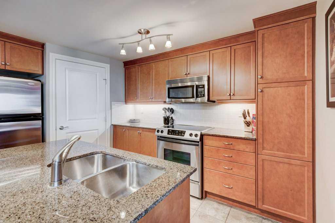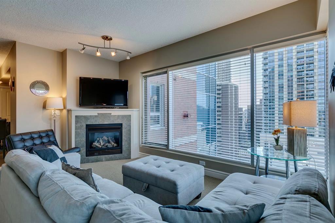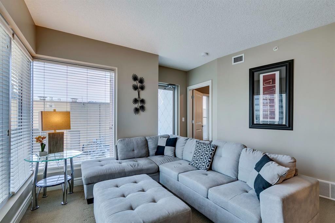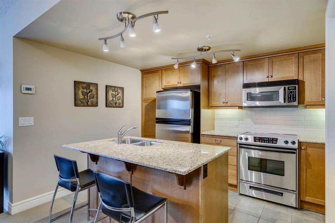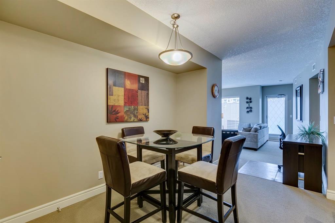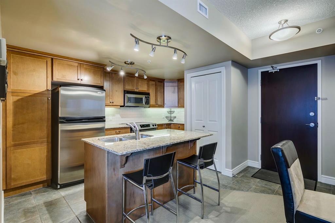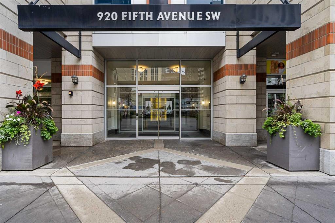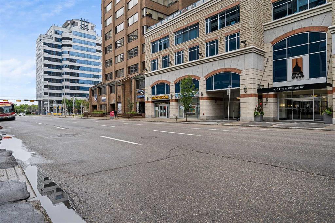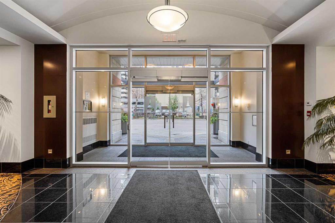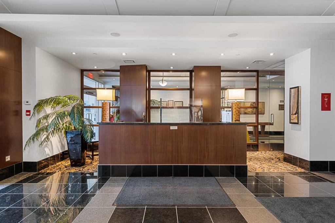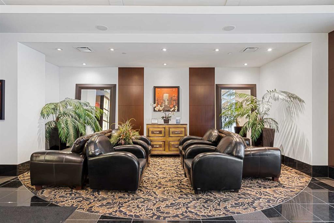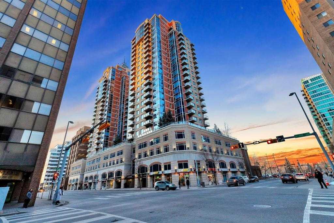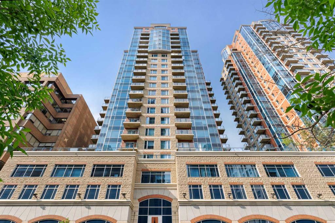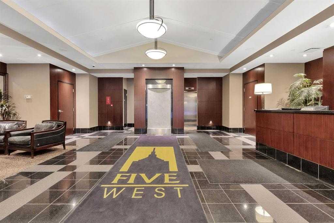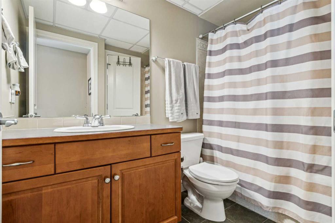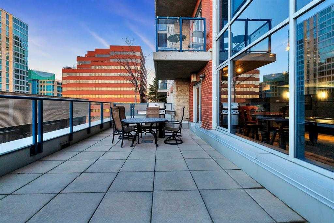1606, 888 4 Avenue SW
Calgary T2P0V2
MLS® Number: A2245901
$ 324,900
1
BEDROOMS
1 + 0
BATHROOMS
666
SQUARE FEET
2010
YEAR BUILT
Luxury Living with Unmatched City Views – FULLY FURNISHED & MOVE IN READY!! Welcome to Solaire, one of Calgary’s premier addresses in the sought-after West End. Perched high on the 16th floor, this stunning SE corner unit offers unobstructed panoramic views of the downtown skyline through dramatic floor-to-ceiling windows. This beautifully designed, fully furnished one-bedroom condo is the perfect TURNKEY opportunity—ideal for anyone looking for a stylish MOVE-IN READY home or a high-end INVESTMENT PROPERTY!! Inside, you’ll find a sleek, open-concept layout featuring engineered HARDWOOD floors, a modern GAS fireplace, and elevated ceilings that create a BRIGHT and airy feel throughout. The kitchen is a showstopper with full-height espresso-stained cabinetry, under-cabinet lighting, GRANITE countertops, a breakfast bar, and a premium 6-piece stainless steel appliance package. French doors lead you into the spacious bedroom, complete with a walk-through closet and direct access to the spa-inspired 4 piece bathroom. Thoughtful UPGRADES include custom window coverings, designer lighting, premium carpet, upgraded tile, a 10mm glass shower door, a full-height dressing mirror, an eco-friendly thermostat with motion sensor, and a built-in AV package with speakers, two wall-mounted TVs, and an iPod dock. WOW!! This property also comes with a TITLED UNDERGROUND parking stall & large underground storage unit! Solaire offers TOP-TIER AMENETIES including a full-time CONCIERGE, on-site resident manager, fully equipped fitness centre, and central AC. All furnishings are INCLUDED, making this condo the ultimate move-in ready residence or turnkey investment. Just steps to the river pathways, LRT, and downtown core—this is luxury urban living at its finest!!
| COMMUNITY | Downtown Commercial Core |
| PROPERTY TYPE | Apartment |
| BUILDING TYPE | High Rise (5+ stories) |
| STYLE | Single Level Unit |
| YEAR BUILT | 2010 |
| SQUARE FOOTAGE | 666 |
| BEDROOMS | 1 |
| BATHROOMS | 1.00 |
| BASEMENT | |
| AMENITIES | |
| APPLIANCES | Built-In Oven, Dishwasher, Dryer, Electric Cooktop, Garburator, Microwave, Refrigerator, See Remarks, Washer, Window Coverings |
| COOLING | Central Air |
| FIREPLACE | Gas |
| FLOORING | Carpet, Hardwood, Tile |
| HEATING | Fan Coil, Natural Gas |
| LAUNDRY | In Unit |
| LOT FEATURES | |
| PARKING | Parkade, Underground |
| RESTRICTIONS | Pet Restrictions or Board approval Required |
| ROOF | Membrane |
| TITLE | Fee Simple |
| BROKER | Real Broker |
| ROOMS | DIMENSIONS (m) | LEVEL |
|---|---|---|
| 4pc Bathroom | 30`6" x 16`9" | Main |
| Bedroom | 30`10" x 33`9" | Main |
| Dining Room | 45`3" x 39`0" | Main |
| Kitchen | 40`8" x 40`8" | Main |
| Living Room | 41`4" x 37`5" | Main |

