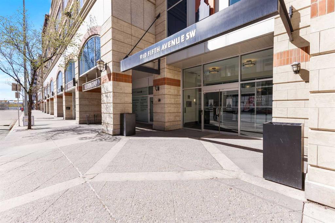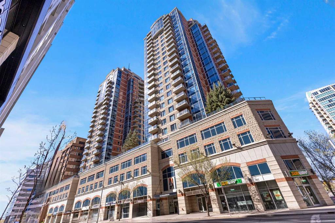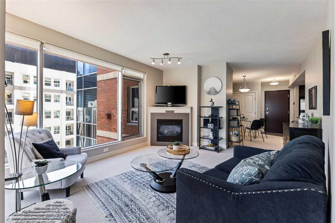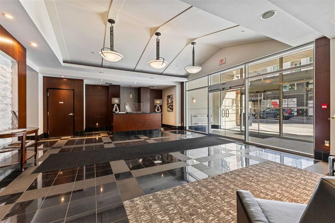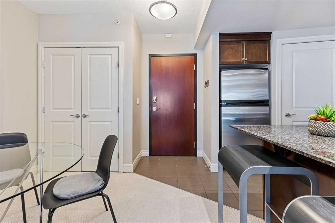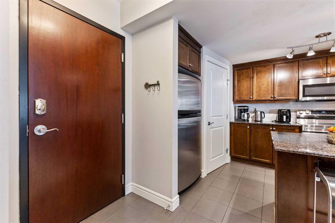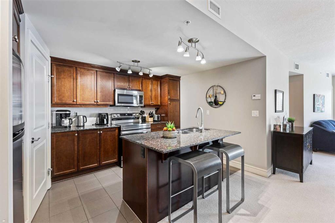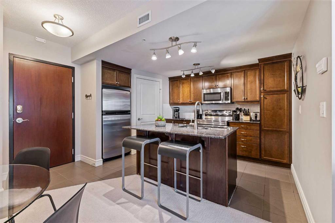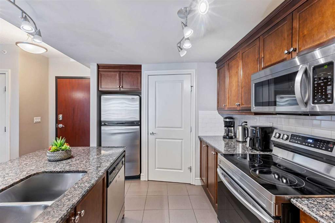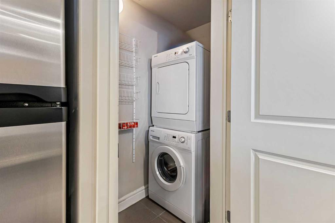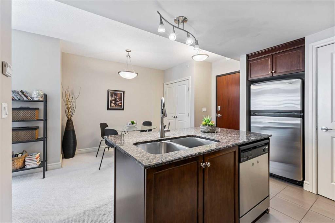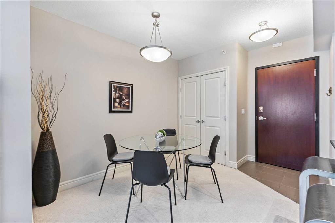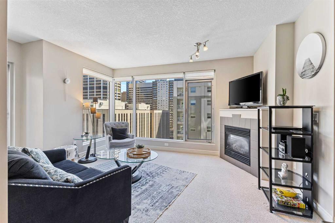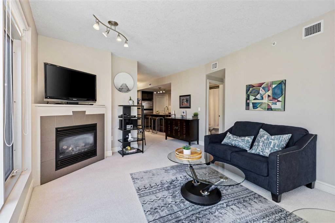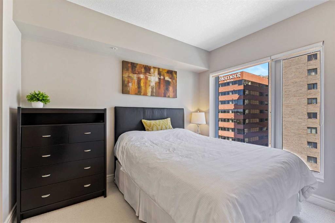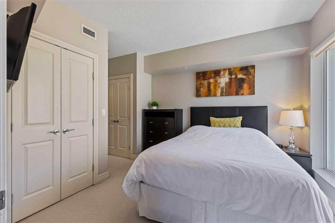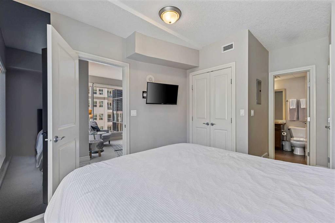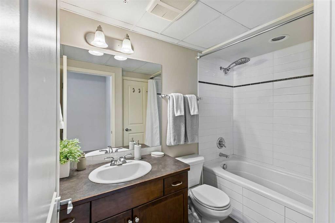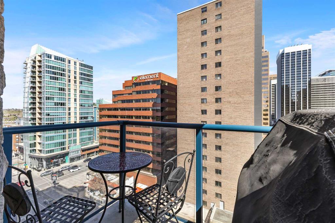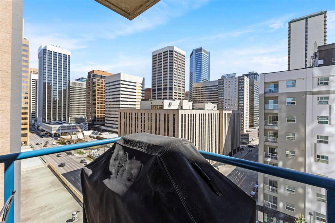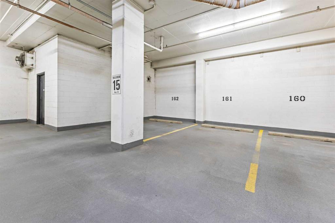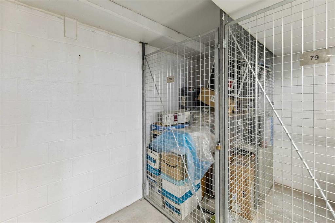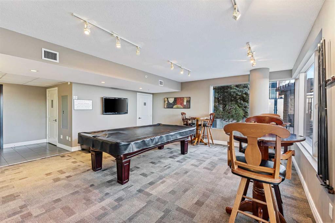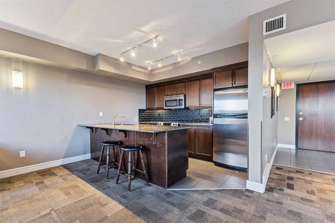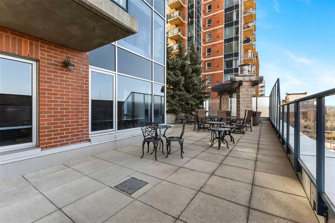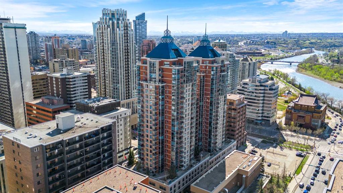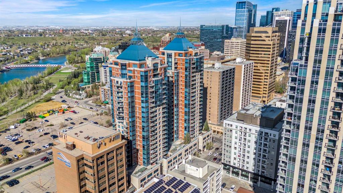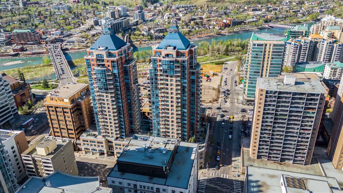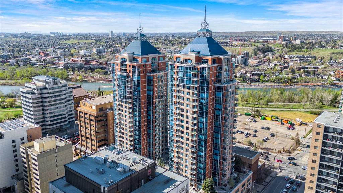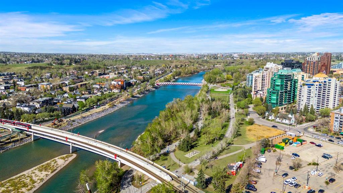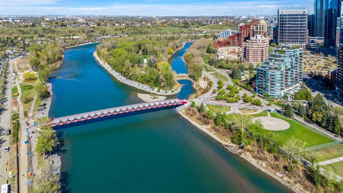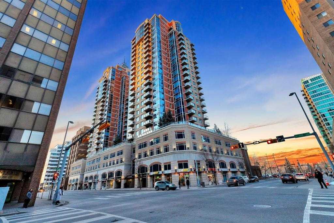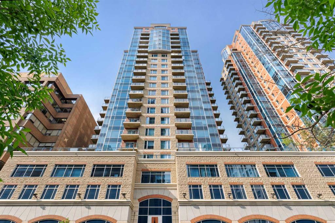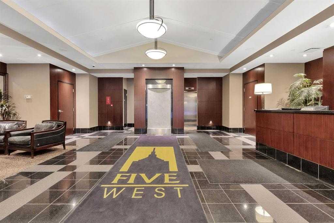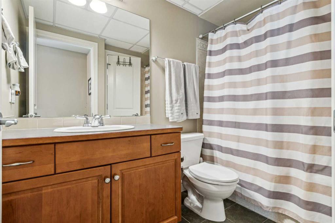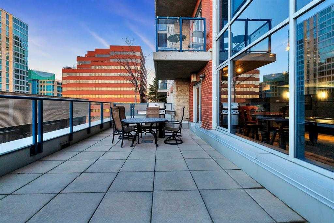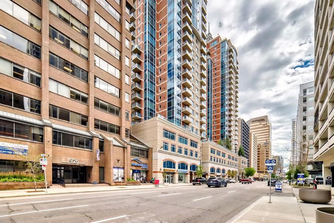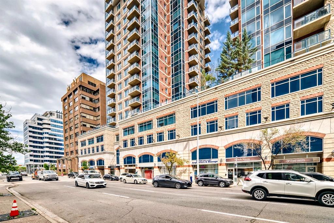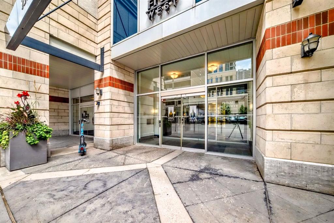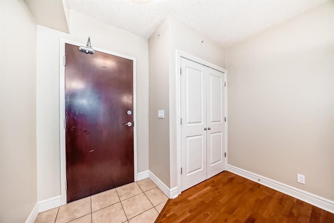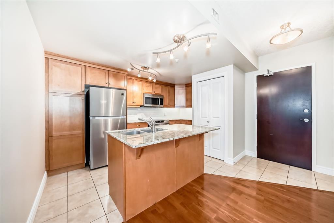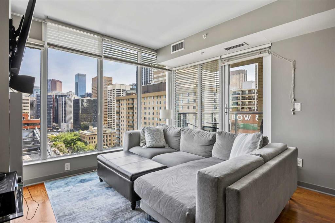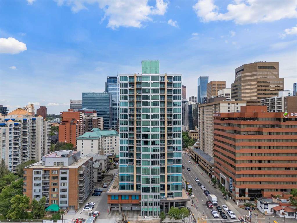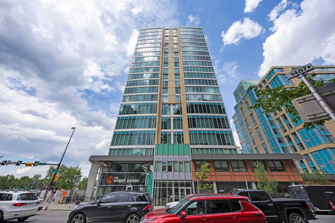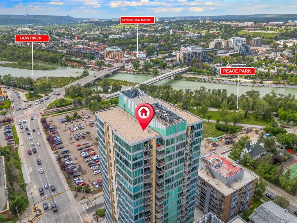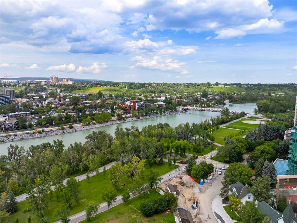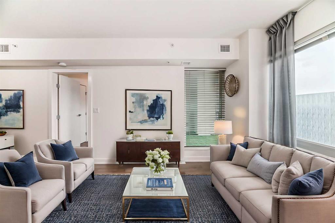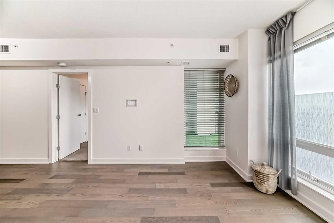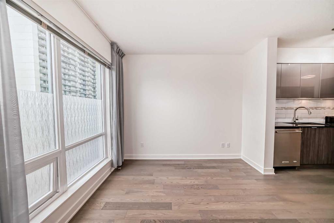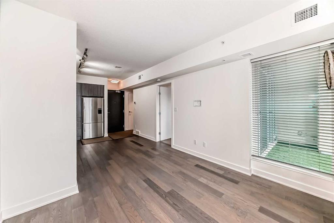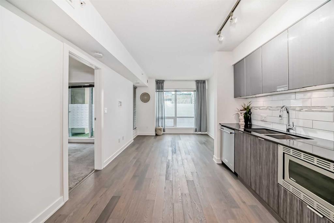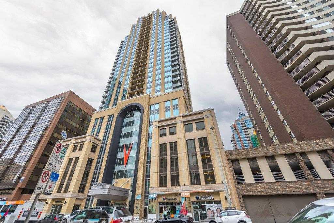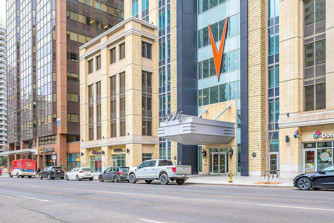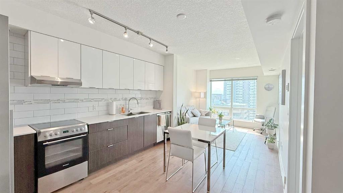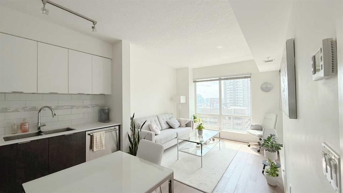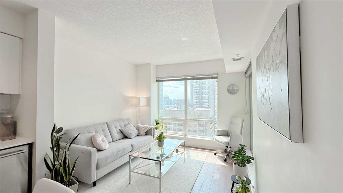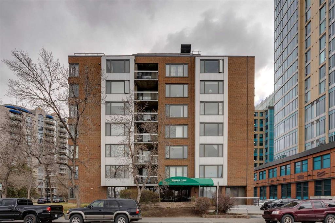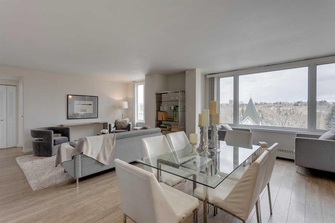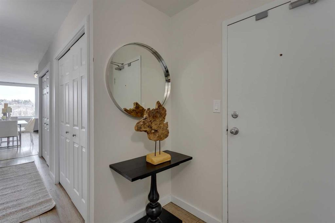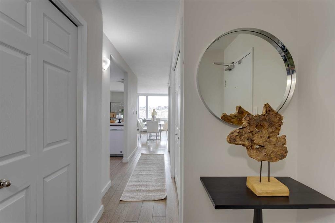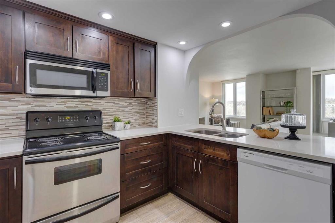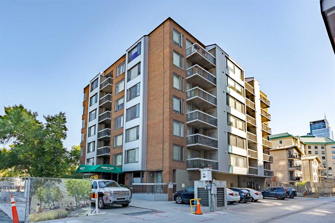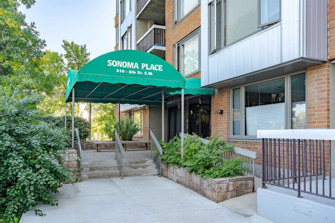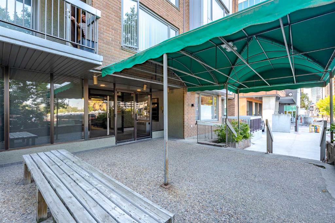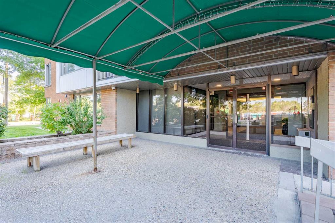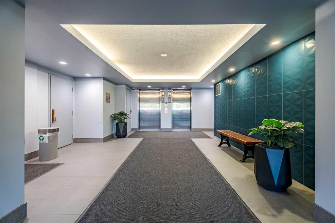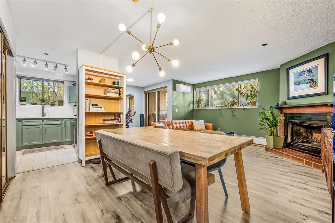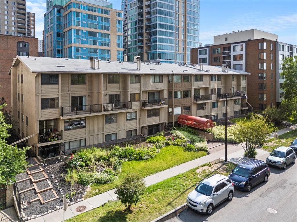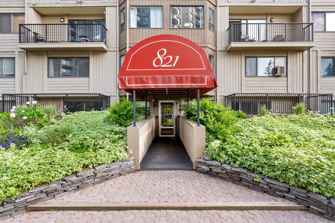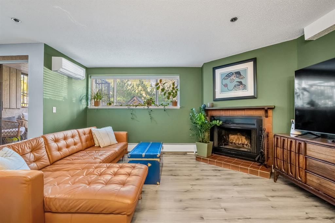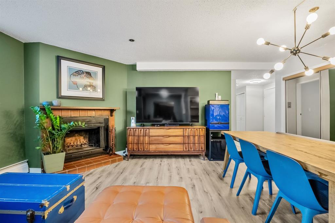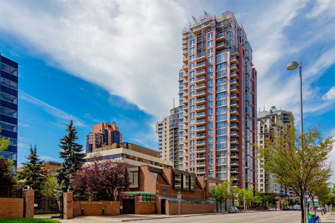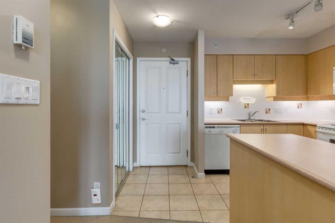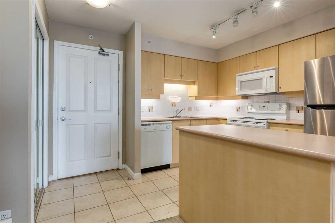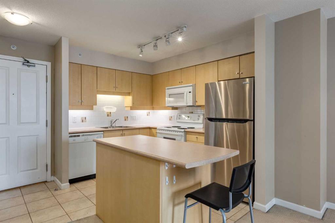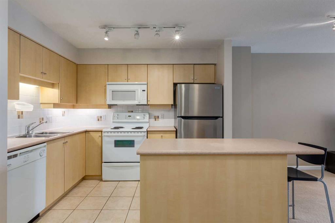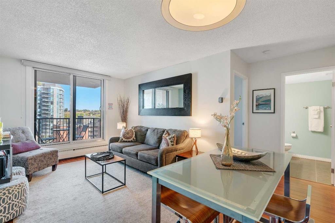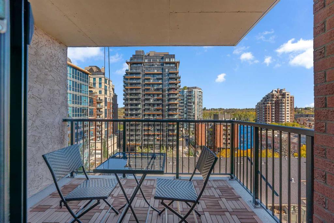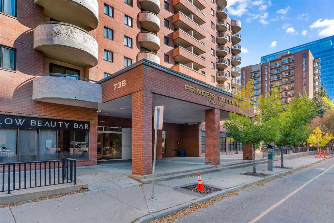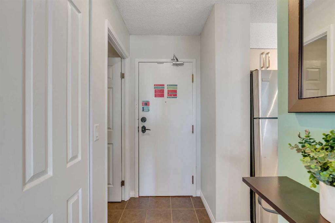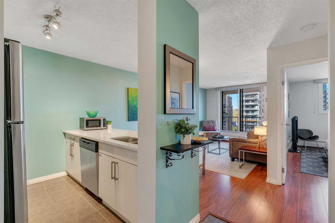1106, 910 5 Avenue SW
Calgary T2P 0C3
MLS® Number: A2255727
$ 269,900
1
BEDROOMS
1 + 0
BATHROOMS
662
SQUARE FEET
2008
YEAR BUILT
The BEST DEAL on the market! You cannot get a condo in a location like this, in a quality building, size, fully furnished AND with Parking for this price! Investors Dream: Airbnb-Ready, Furnished, Concierge—Best Deal on the Market! This isn’t just a condo—it’s your all-access pass to the best of downtown living. Whether you’re sipping a latte on your east-facing balcony while the sun rises over the city, or cozying up beside your gas fireplace after a walk along the river, this space is designed to elevate your everyday. With 654 square feet of open-concept design, this 1 bedroom, 1 bathroom executive condo is bright, modern, and surprisingly spacious. Large southfacing windows pour in natural light, and thanks to the UV protection and soundproofing, you get the city views without the noise. Ceramic tile floors make for easy maintenance, and updates like the newer microwave, stove, and kitchen faucet add a fresh feel. The kitchen is outfitted with sleek stainless steel appliances and a breakfast bar that’s perfect for both morning coffees and Friday night wine with friends. Even better? This condo comes fully furnished (from Smart TV to salad tongs, furniture to cookware and linens - ALL included) so you can simply unpack your suitcase and start living—or start hosting. Whether you’re a first-time buyer, or looking for a turnkey investment, this unit is 100% move-in ready. The primary bedroom is generously sized, featuring a walk-through walk- in closet that leads directly to your 4-piece bathroom—ideal for anyone who craves function with a touch of luxury. You’ll love having in-suite laundry, plus a bonus interior storage closet for all of life’s extras. And when it comes to convenience? This one delivers. You’ll have your own titled underground parking stall in a secure, heated garage—say goodbye to scraping windshields or circling the block. There’s even a residents-only car wash bay to keep your ride sparkling clean all year long. Plus, a separate storage locker gives you that extra space for your seasonal gear, outdoor equipment, or those boxes you swear you’ll eventually unpack. But what truly sets Five West Phase II apart are the amenities. Greeted daily by a professional concierge, you’ll feel like you're living in a boutique hotel. The rooftop patio is an absolute stunner—perfect for summer evenings under the stars or showing off the skyline to out-of-town guests. Hosting a larger crowd? The party room on the sixth floor is the ultimate bonus space. Whether you're entertaining or unwinding, this building makes it easy to enjoy the lifestyle you’ve been dreaming of. Located just steps to groceries, coffee shops, the Bow River pathway system, 17th Ave, and the LRT—you’ll spend more time living and less time commuting. This building is Airbnb- friendly (30+ days), making it an excellent opportunity for investors. At Five West, it means more—more access, more comfort, more value. Book your private showing today before someone else snatches it
| COMMUNITY | Downtown Commercial Core |
| PROPERTY TYPE | Apartment |
| BUILDING TYPE | High Rise (5+ stories) |
| STYLE | Single Level Unit |
| YEAR BUILT | 2008 |
| SQUARE FOOTAGE | 662 |
| BEDROOMS | 1 |
| BATHROOMS | 1.00 |
| BASEMENT | None |
| AMENITIES | |
| APPLIANCES | Dishwasher, Dryer, Electric Range, Microwave Hood Fan, Refrigerator, Washer, Window Coverings |
| COOLING | Central Air |
| FIREPLACE | Gas |
| FLOORING | Carpet, Ceramic Tile |
| HEATING | Forced Air, Natural Gas |
| LAUNDRY | In Unit |
| LOT FEATURES | |
| PARKING | Covered, Garage Door Opener, Heated Garage, Insulated, Parkade, Titled, Underground |
| RESTRICTIONS | Pet Restrictions or Board approval Required, Short Term Rentals Not Allowed |
| ROOF | Tar/Gravel |
| TITLE | Fee Simple |
| BROKER | Real Broker |
| ROOMS | DIMENSIONS (m) | LEVEL |
|---|---|---|
| 4pc Bathroom | 8`9" x 5`6" | Main |
| Bedroom | 10`10" x 14`10" | Main |
| Dining Room | 8`8" x 12`11" | Main |
| Kitchen | 9`6" x 13`7" | Main |
| Living Room | 16`7" x 16`8" | Main |

