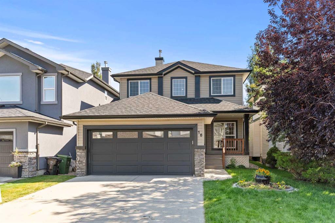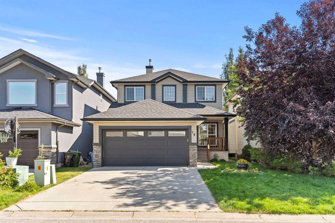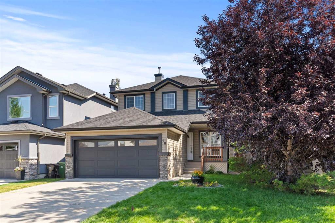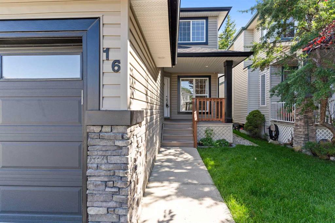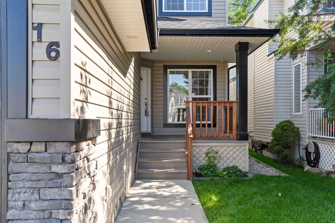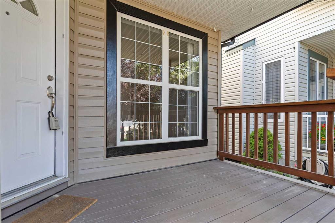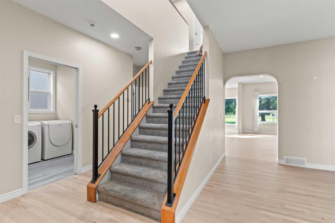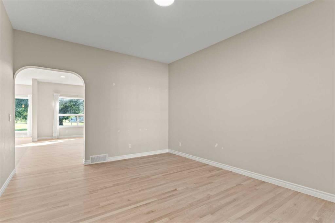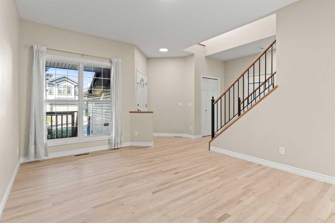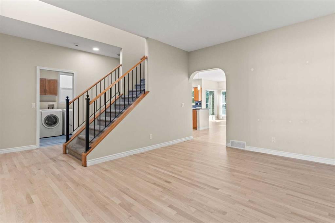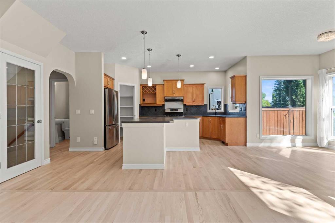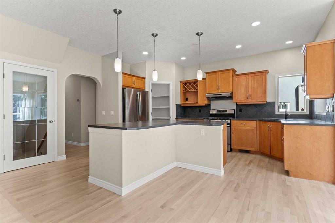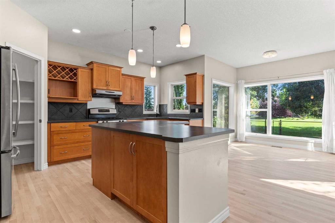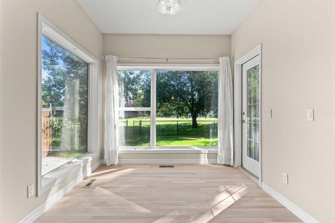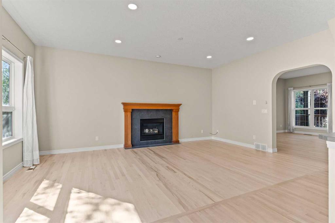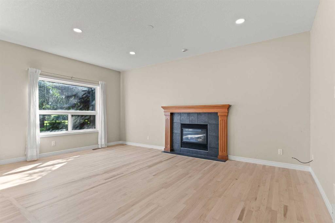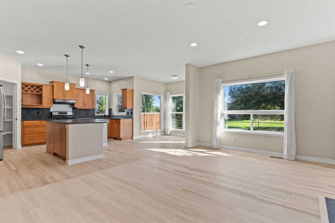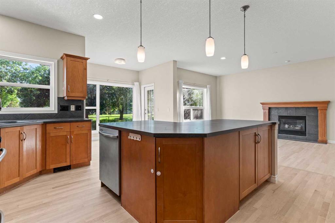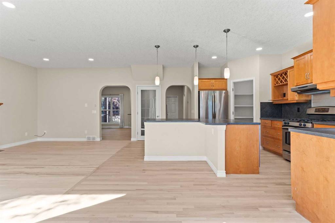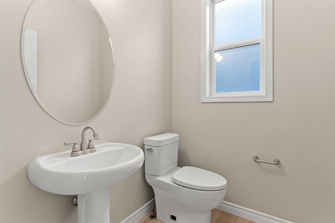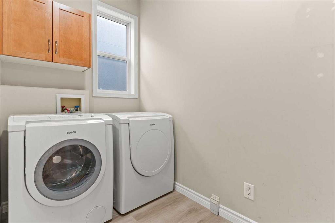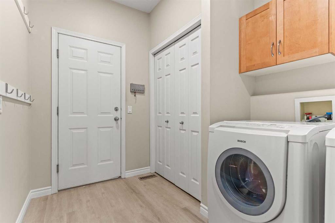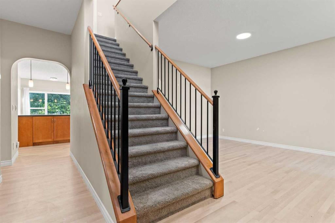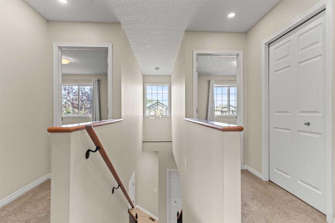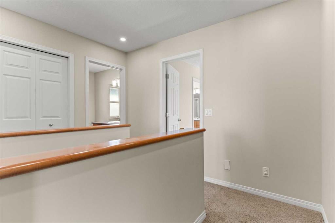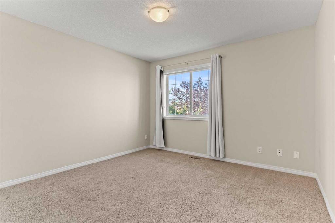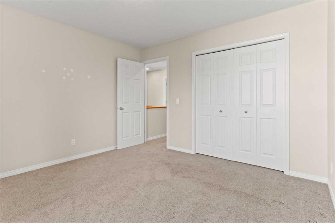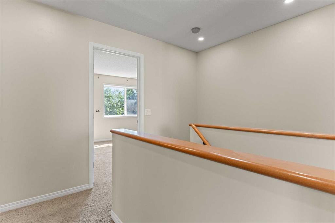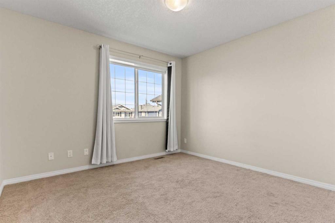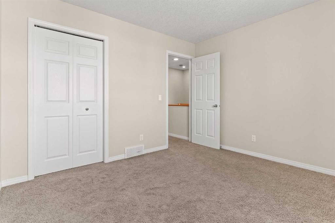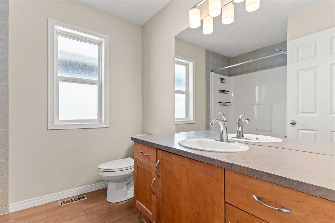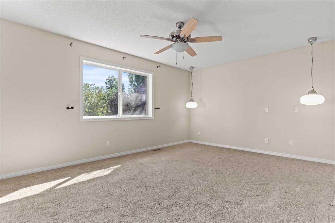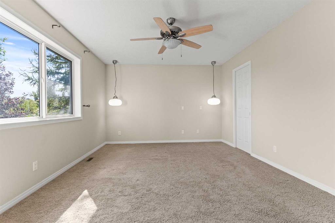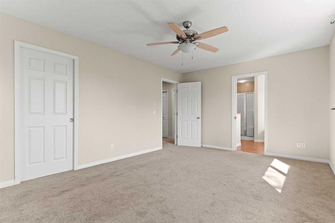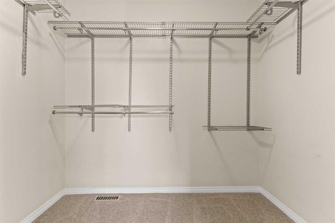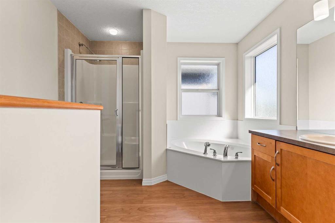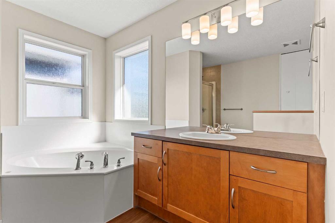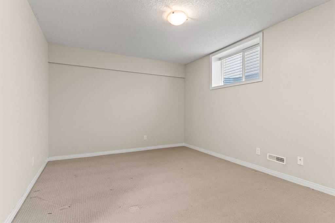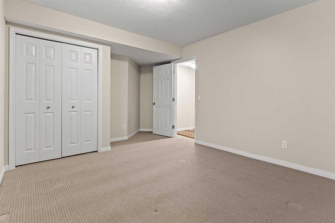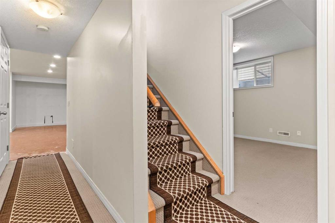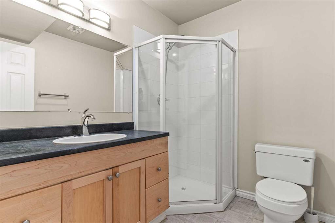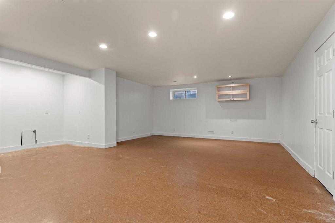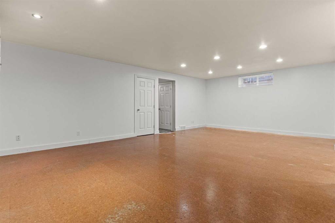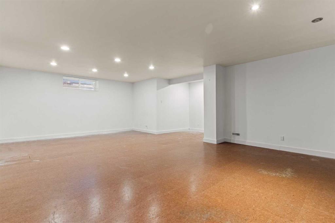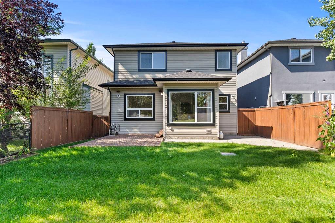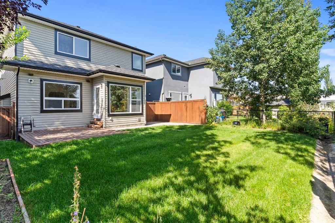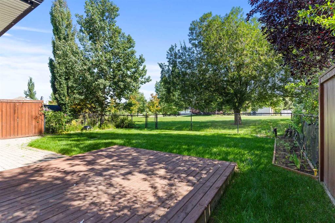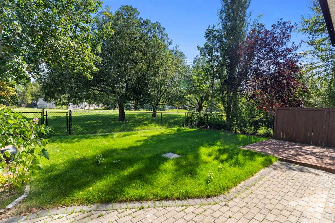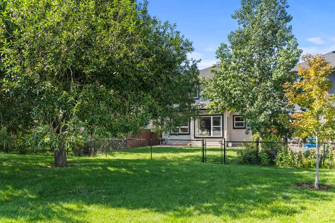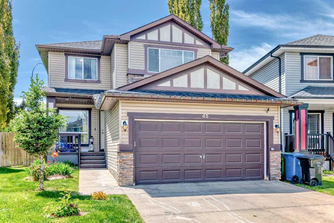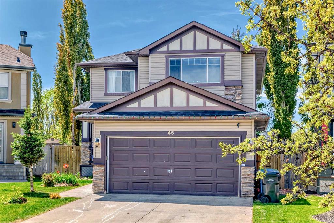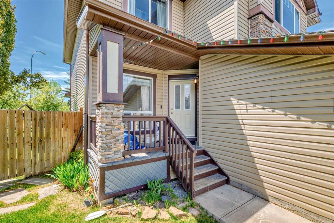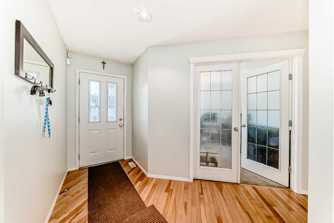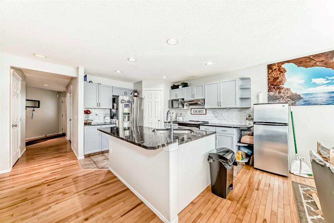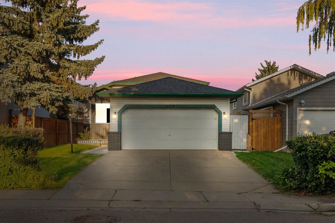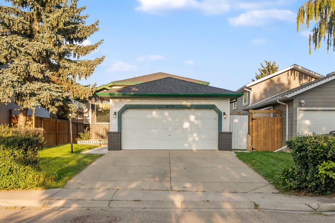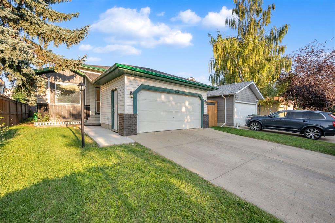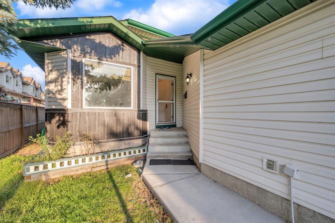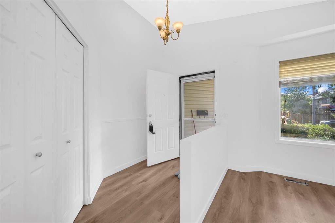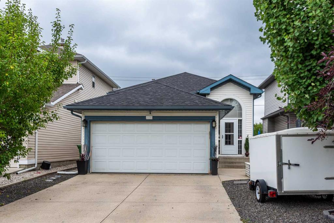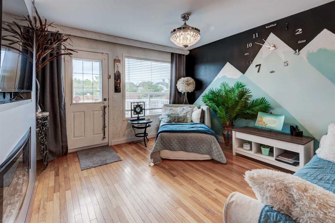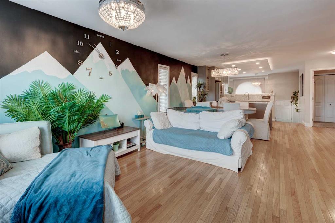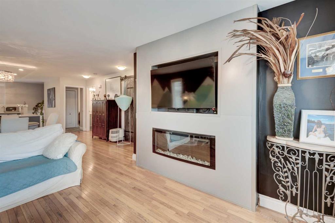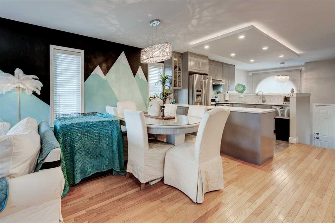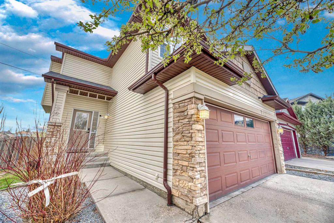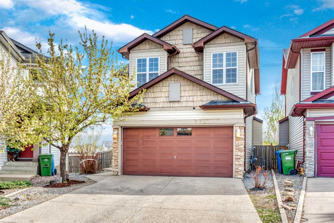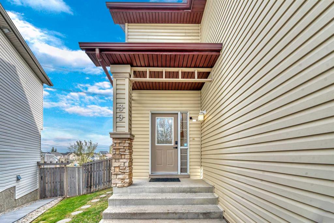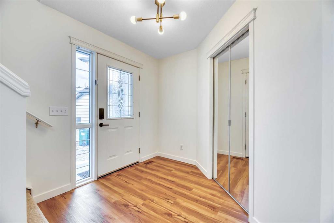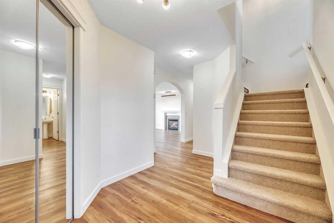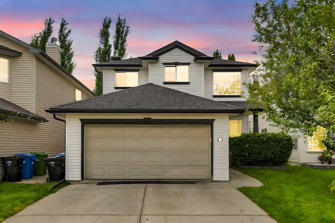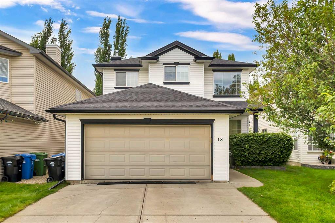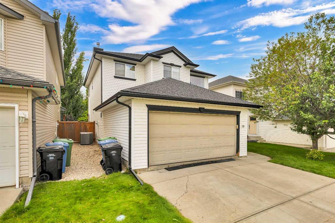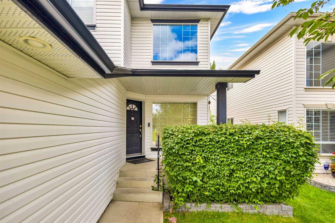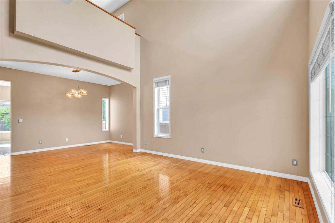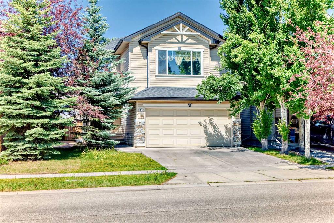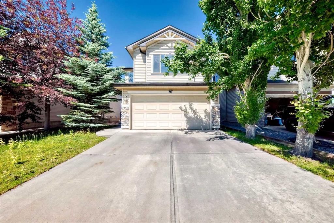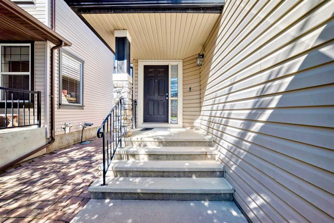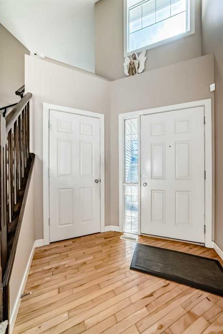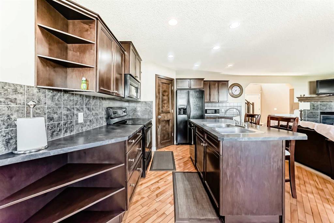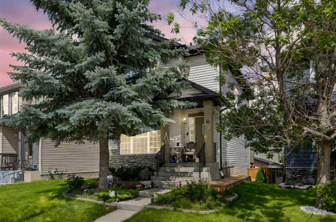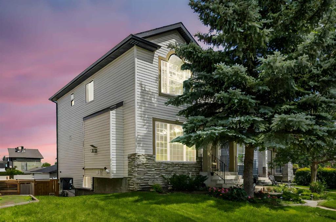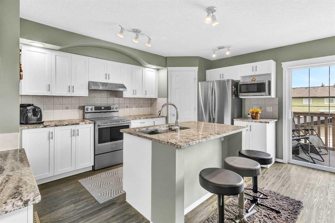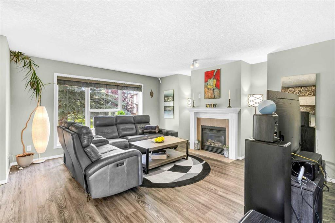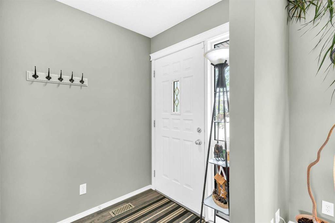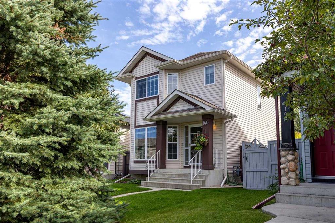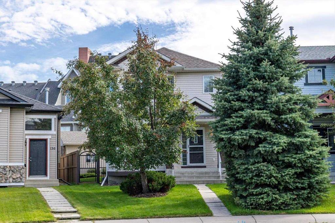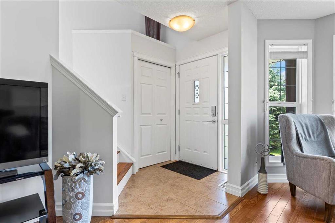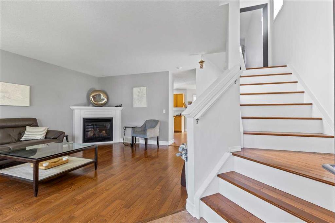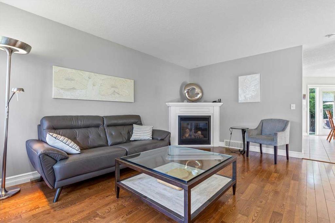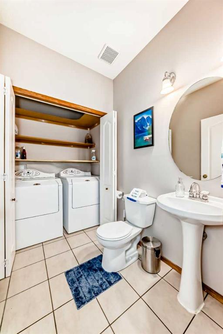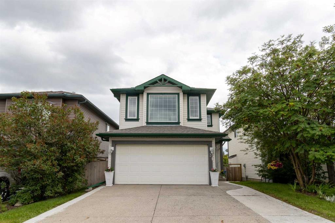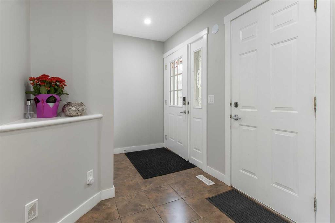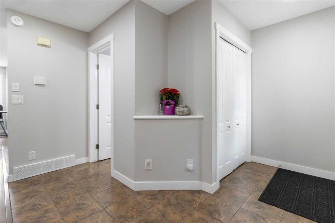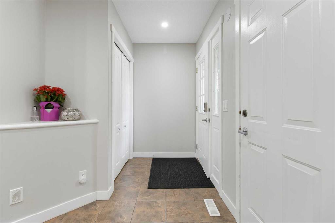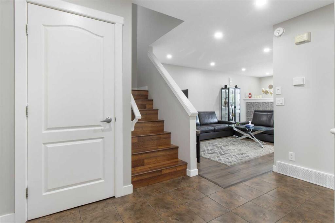16 Shawbrooke Park SW
Calgary T2Y 4L8
MLS® Number: A2252487
$ 715,000
4
BEDROOMS
3 + 1
BATHROOMS
1,949
SQUARE FEET
2002
YEAR BUILT
Perfect Family Home in Shawnessy! This beautifully maintained 2-storey home offers over 1,975 sq. ft. of living space plus a fully finished basement, making it perfect for families of all sizes. Located in the highly desirable community of Shawnessy, you’ll enjoy the convenience of nearby schools, shopping, parks, and pathways. The main floor features a bright and versatile front living room that can be used as a home office, playroom, or formal sitting area. The open-concept layout flows seamlessly into the kitchen, dining, and family room, creating the ideal space for entertaining or spending quality time together. The kitchen is equipped with stainless steel appliances including a gas stove, a corner pantry, an oversized island, and plenty of counter space—all overlooking the backyard and scenic green pathways. Upstairs, the primary suite offers plenty of natural light, a spacious walk-in closet, and a private ensuite. Two additional bedrooms are generously sized, each with large windows facing the front. The fully finished basement includes a large fourth bedroom, a 3-piece bathroom with shower, and a spacious recreation room. Recent updates within the last two years include a new roof, some new siding, a new garage door, central A/C, and a tankless hot water system. This home is move-in ready and full of charm. Book your private showing today!
| COMMUNITY | Shawnessy |
| PROPERTY TYPE | Detached |
| BUILDING TYPE | House |
| STYLE | 2 Storey |
| YEAR BUILT | 2002 |
| SQUARE FOOTAGE | 1,949 |
| BEDROOMS | 4 |
| BATHROOMS | 4.00 |
| BASEMENT | Finished, Full |
| AMENITIES | |
| APPLIANCES | Central Air Conditioner, Dishwasher, Gas Stove, Refrigerator |
| COOLING | Central Air |
| FIREPLACE | Family Room, Gas, See Remarks |
| FLOORING | Carpet, Hardwood, Laminate |
| HEATING | Forced Air, Natural Gas |
| LAUNDRY | Main Level |
| LOT FEATURES | Cul-De-Sac, Landscaped, Lawn, Level, Low Maintenance Landscape, Many Trees, See Remarks |
| PARKING | Concrete Driveway, Double Garage Attached, Front Drive, Garage Door Opener, Garage Faces Front |
| RESTRICTIONS | None Known |
| ROOF | Asphalt |
| TITLE | Fee Simple |
| BROKER | Real Broker |
| ROOMS | DIMENSIONS (m) | LEVEL |
|---|---|---|
| Game Room | 25`9" x 22`7" | Basement |
| Bedroom | 12`8" x 17`6" | Basement |
| Furnace/Utility Room | 7`2" x 8`5" | Basement |
| 3pc Bathroom | 6`11" x 6`0" | Basement |
| Dining Room | 8`10" x 10`10" | Main |
| Kitchen | 15`3" x 16`2" | Main |
| Family Room | 11`9" x 18`2" | Main |
| Living Room | 11`8" x 15`3" | Main |
| 2pc Bathroom | 8`9" x 4`10" | Main |
| Laundry | 7`5" x 9`10" | Main |
| Bedroom - Primary | 16`8" x 11`11" | Upper |
| 4pc Ensuite bath | 9`11" x 9`11" | Upper |
| Bedroom | 11`1" x 10`9" | Upper |
| Bedroom | 11`7" x 11`5" | Upper |
| 4pc Bathroom | 7`5" x 8`0" | Upper |

