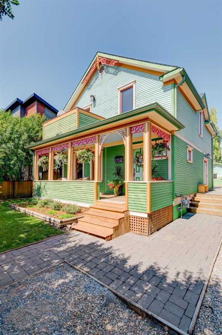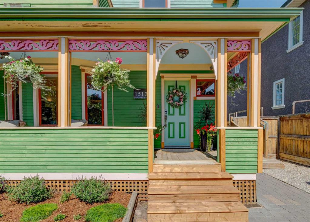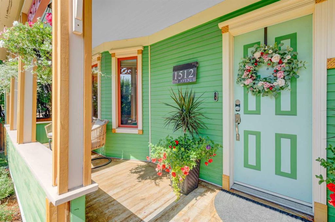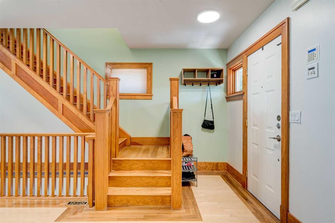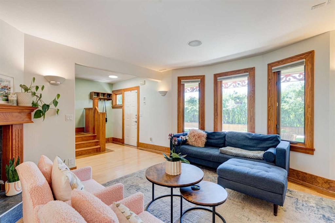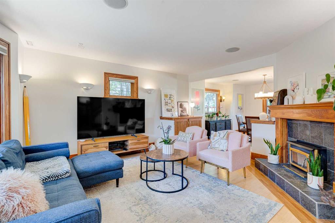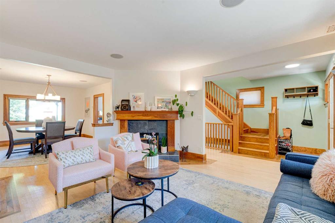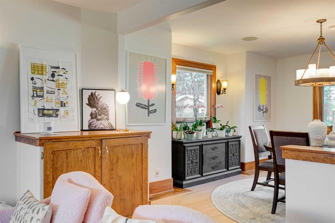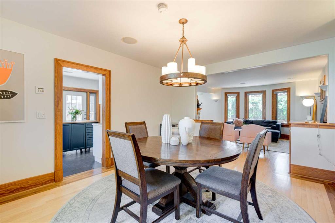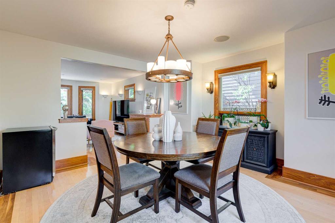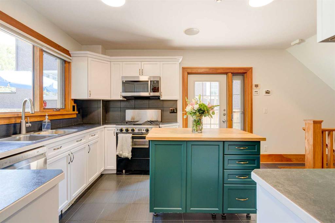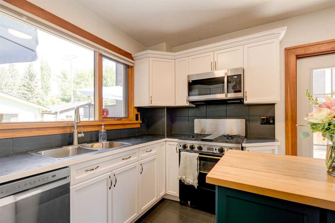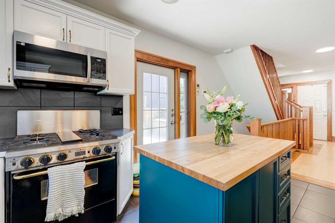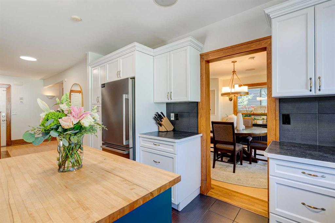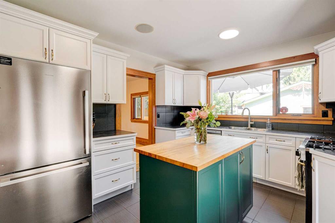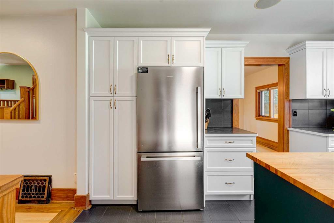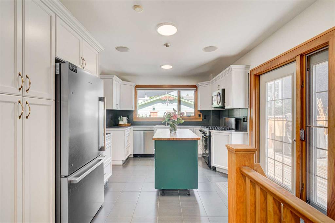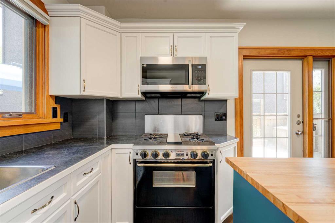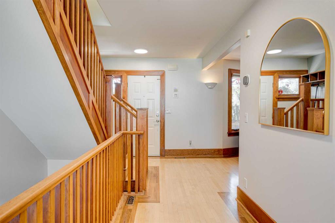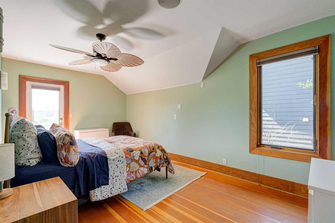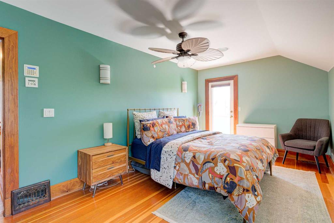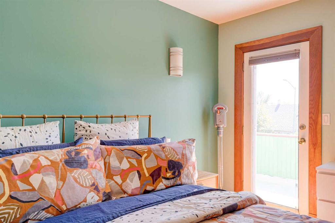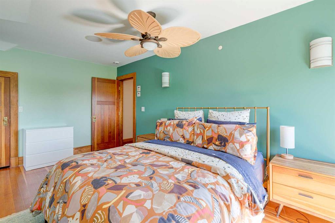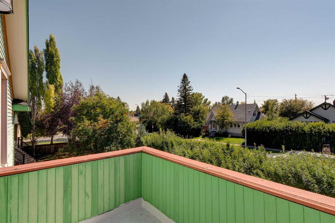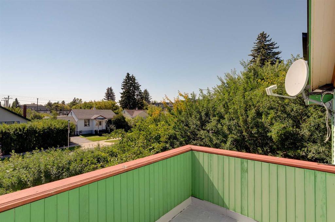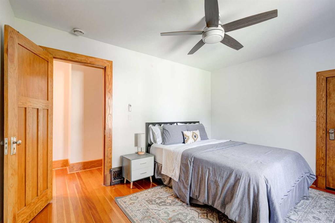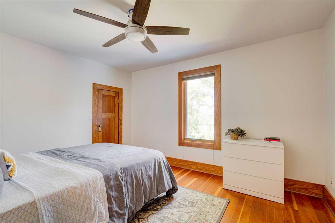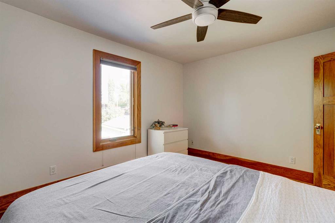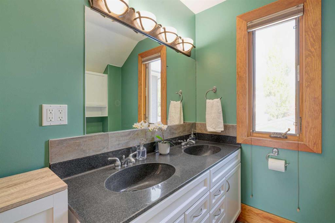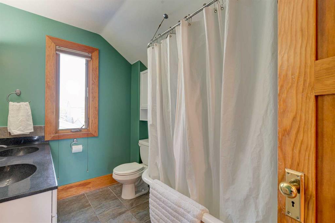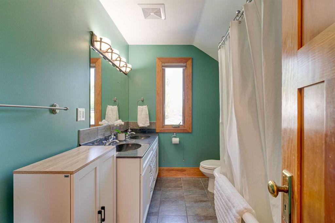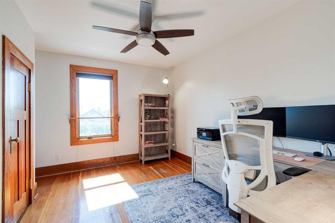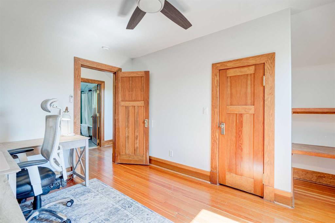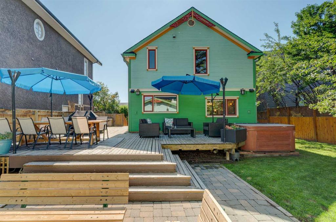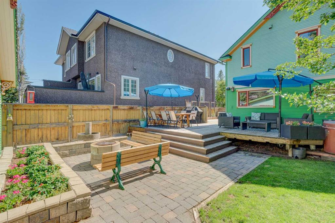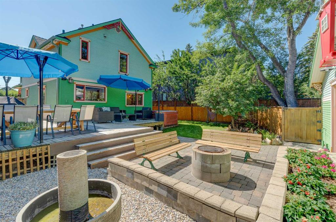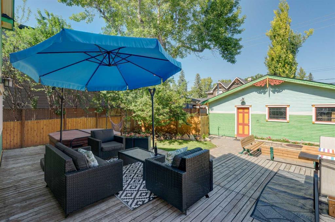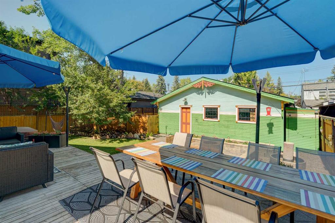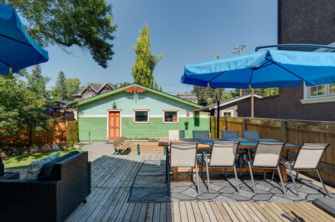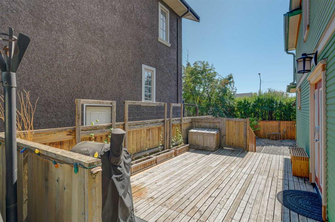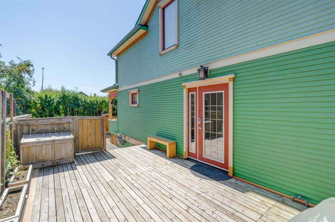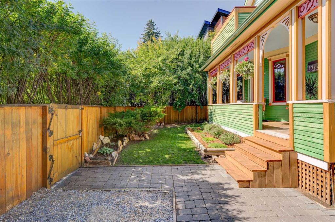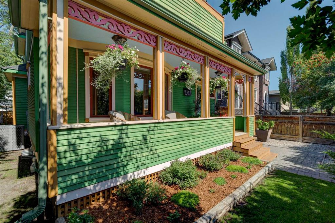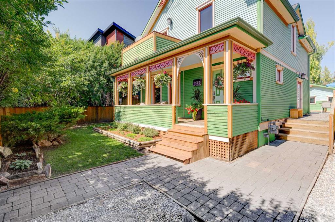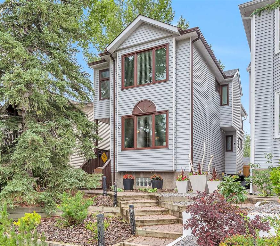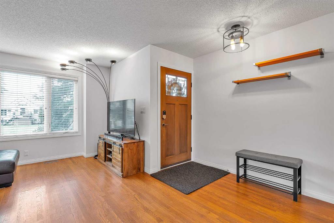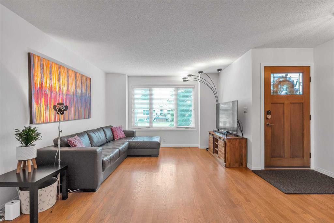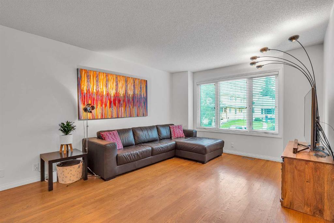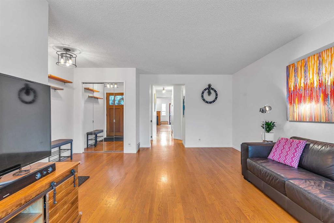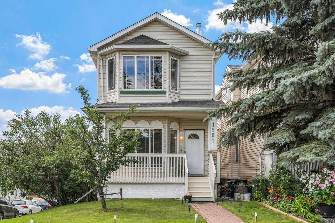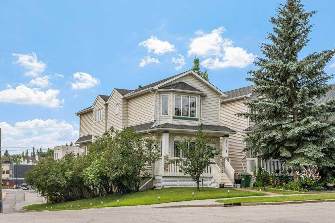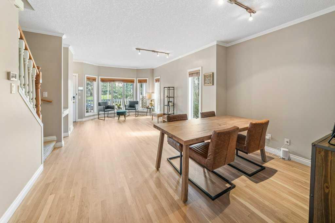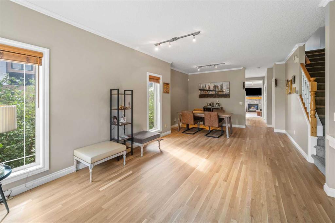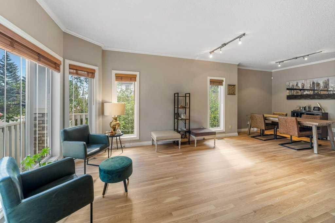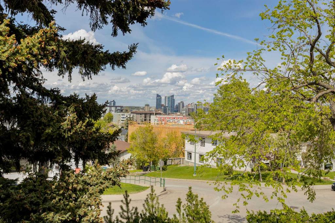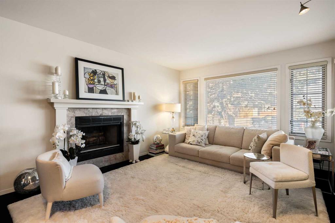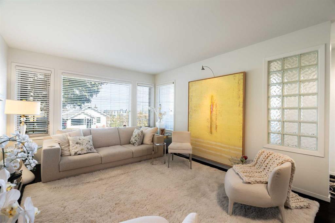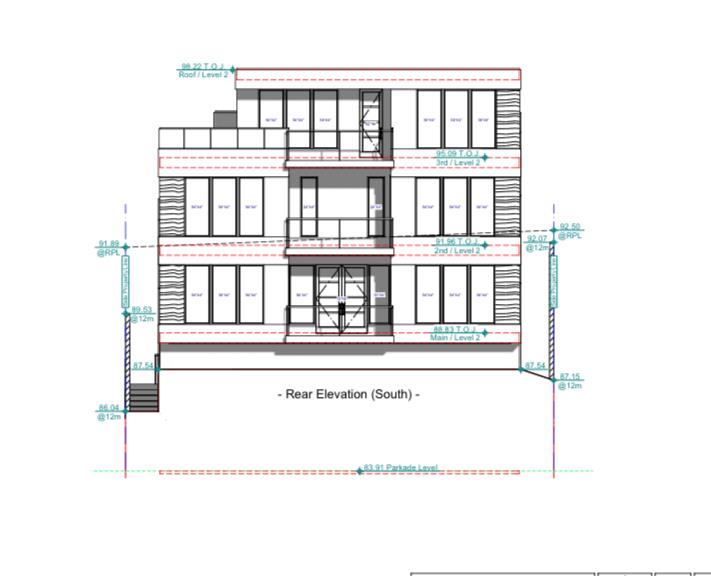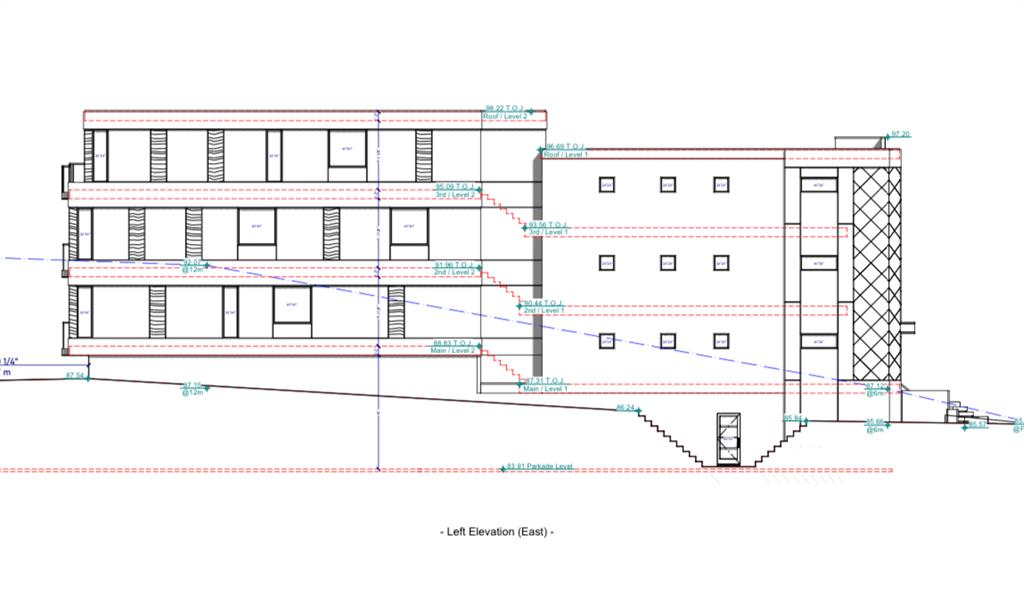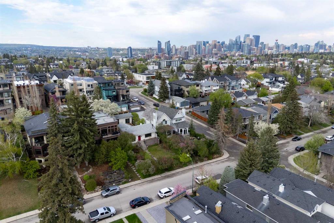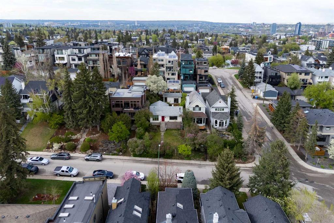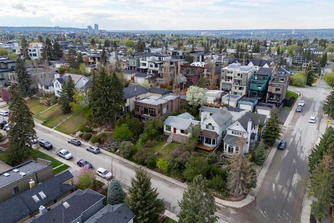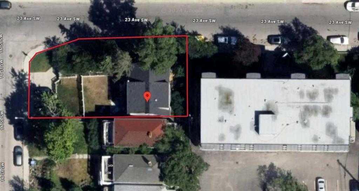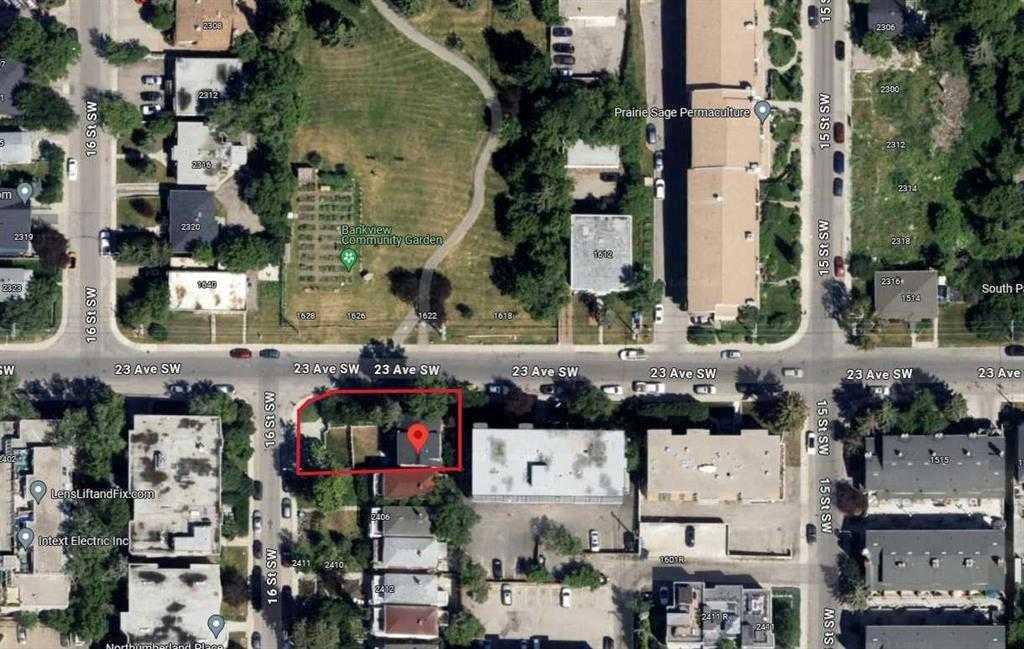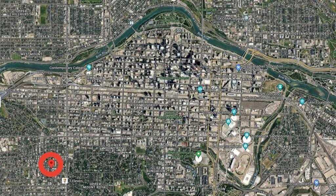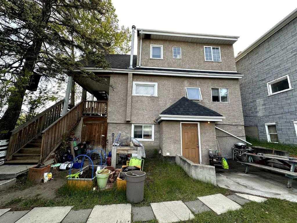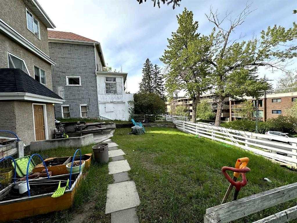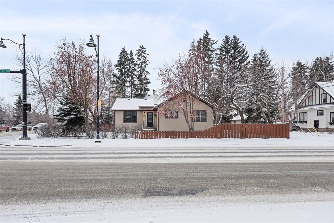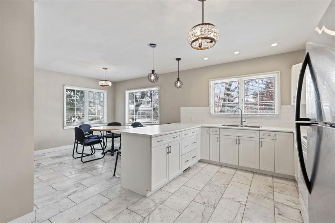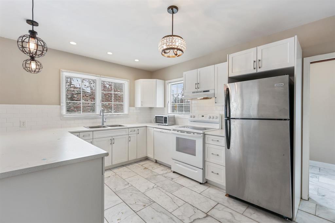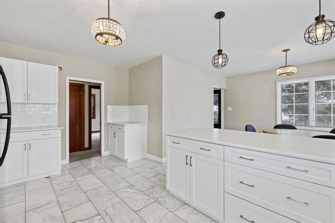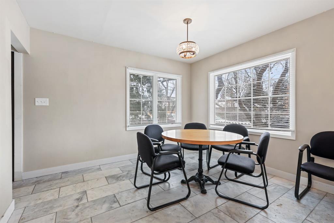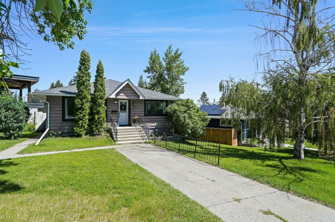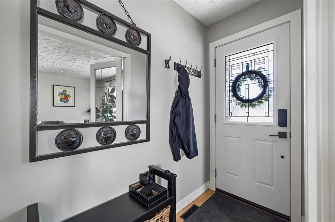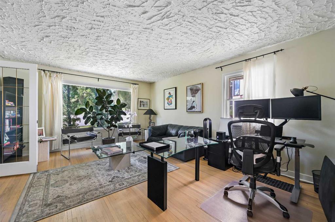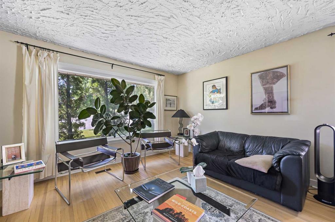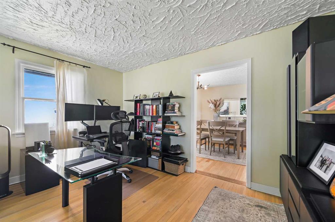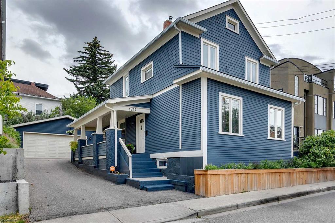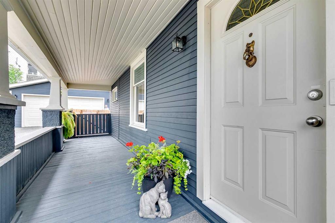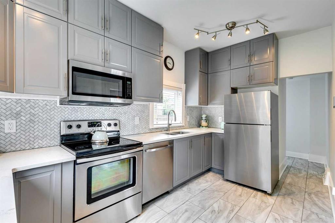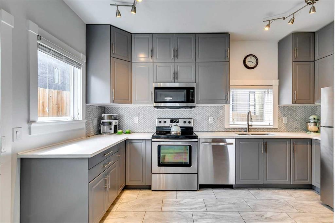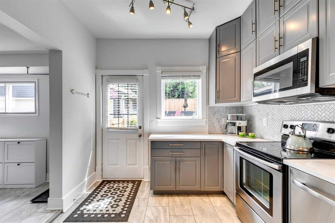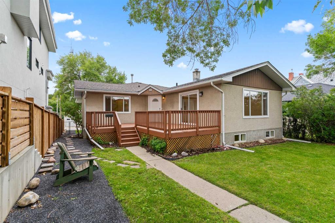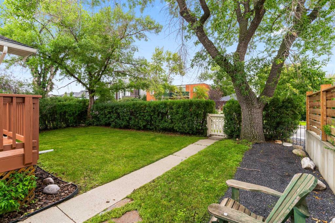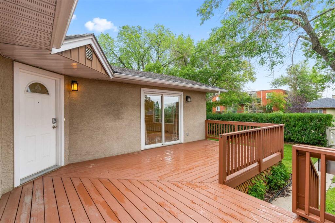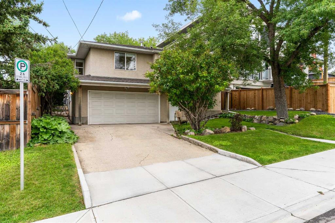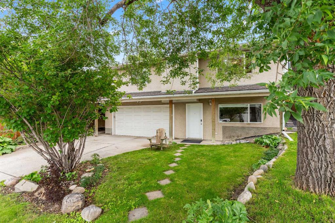1512 33 Avenue SW
Calgary T2T 1Y3
MLS® Number: A2251602
$ 949,900
3
BEDROOMS
1 + 0
BATHROOMS
1920
YEAR BUILT
Tucked behind mature hedges, this 1920s Folk Victorian (nicknamed Clover) home feels like a secret garden in the heart of the city. Situated on a large 50 x 125 ft lot and just shy of 1,500 sq. ft, the home blends heritage character with tasteful upgrades. As you walk up, you’ll notice the perennial garden and covered front porch with colourful accents. Inside, natural wood trim, hardwood floors, and a fireplace anchor the main level. The renovated kitchen features white cabinetry, stainless steel appliances, a butcher-block island, and a wide window overlooking the expansive backyard. Open living and dining spaces flow easily for daily life and entertaining. Upstairs, three bright bedrooms all which overlook the beautiful mature trees provide comfort and flexibility plus the primary bed comes complete with a south facing private deck. This floor also has a spacious bathroom with dual sinks and bathtub/shower. The outdoor space is private and designed for entertaining through all seasons. A large back deck offers multiple seating zones for dining and lounging, while garden beds and a stone patio with a built-in firepit invite gatherings under the trees. The wraparound front porch, tucked behind greenery, adds to the home’s charm and retreat-like feel. An oversized detached garage provides plenty of room for both cars and storage, with an additional parking pad for convenience. Despite the central location, the mature hedges create a sense of peace, offering both privacy and sound buffering. Every detail has been thoughtfully updated while preserving the home’s character, making this a rare mix of history, privacy, and lifestyle. The community of South Calgary offers a prime inner-city location with easy access to Crowchild and Glenmore Trails, shopping, dining, and entertainment in Marda Loop, and a quick commute to the downtown core.
| COMMUNITY | South Calgary |
| PROPERTY TYPE | Detached |
| BUILDING TYPE | House |
| STYLE | 2 Storey |
| YEAR BUILT | 1920 |
| SQUARE FOOTAGE | 1,473 |
| BEDROOMS | 3 |
| BATHROOMS | 1.00 |
| BASEMENT | Full, Partially Finished |
| AMENITIES | |
| APPLIANCES | Central Air Conditioner, Dishwasher, Gas Stove, Microwave Hood Fan, Refrigerator, Window Coverings |
| COOLING | Central Air |
| FIREPLACE | Wood Burning |
| FLOORING | Hardwood, Tile |
| HEATING | Forced Air, Natural Gas |
| LAUNDRY | In Basement |
| LOT FEATURES | Back Yard, Dog Run Fenced In, Front Yard, Landscaped, Rectangular Lot |
| PARKING | Alley Access, Double Garage Detached, Oversized, Parking Pad, See Remarks |
| RESTRICTIONS | None Known |
| ROOF | Asphalt Shingle |
| TITLE | Fee Simple |
| BROKER | Century 21 Bamber Realty LTD. |
| ROOMS | DIMENSIONS (m) | LEVEL |
|---|---|---|
| Kitchen | 14`4" x 10`6" | Main |
| Dining Room | 14`4" x 13`8" | Main |
| Living Room | 16`6" x 13`10" | Main |
| Foyer | 14`6" x 5`4" | Main |
| Bedroom - Primary | 17`10" x 10`2" | Upper |
| Bedroom | 13`2" x 11`2" | Upper |
| Bedroom | 12`10" x 9`4" | Upper |
| 4pc Bathroom | 10`4" x 6`8" | Upper |

