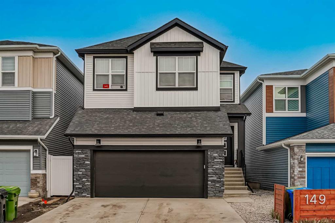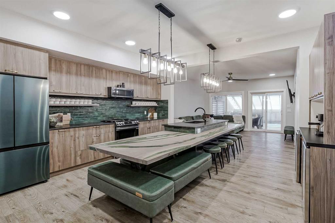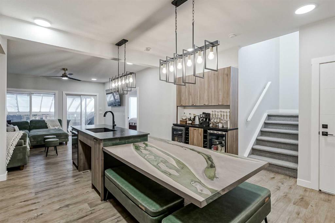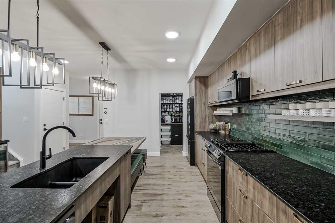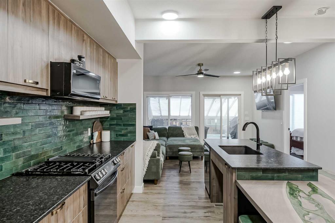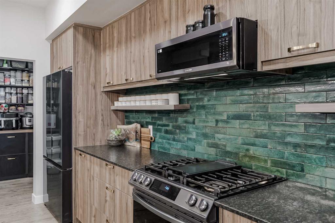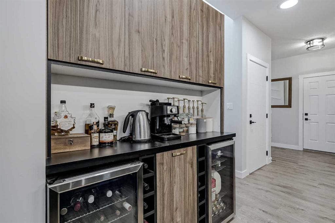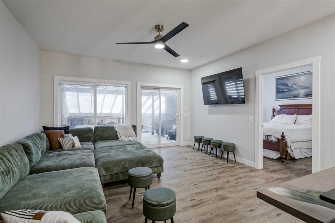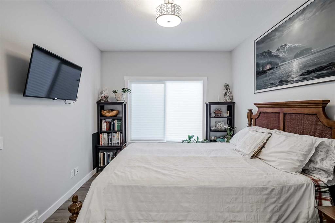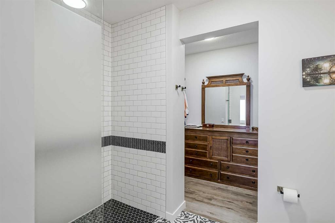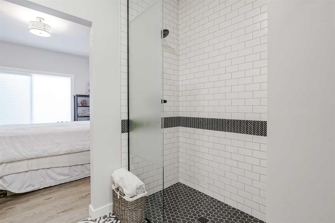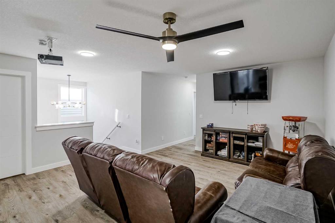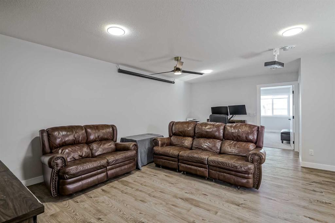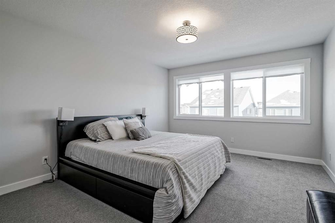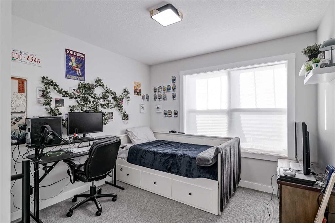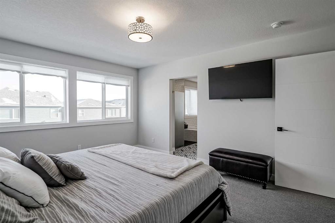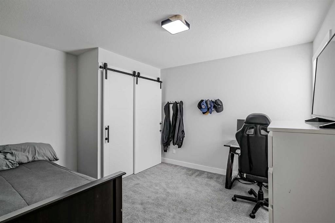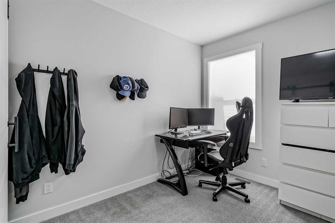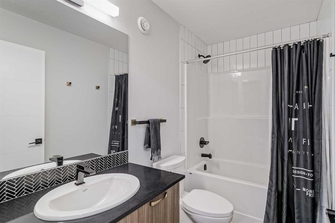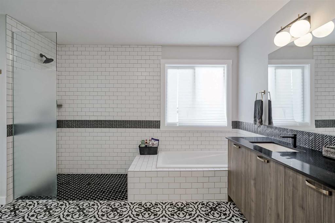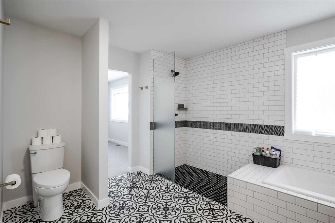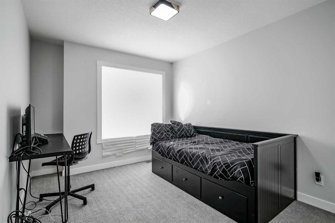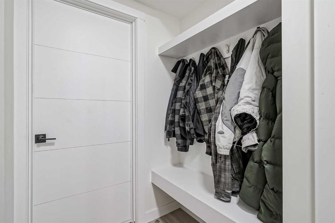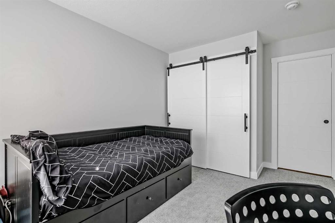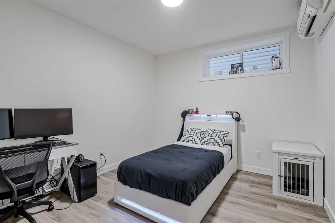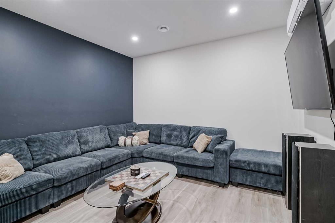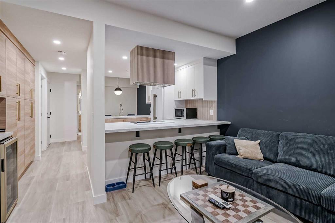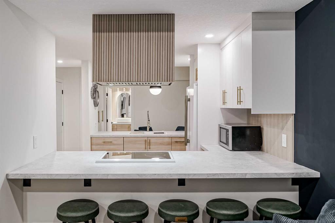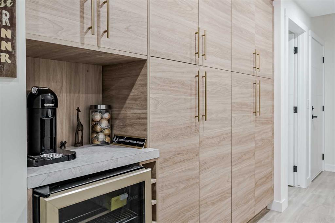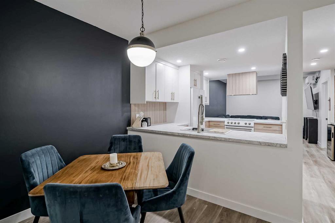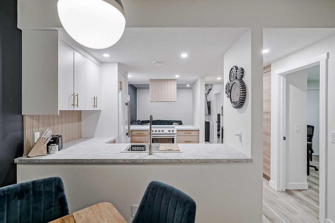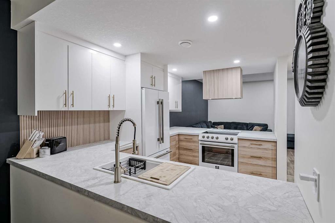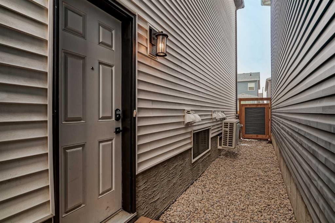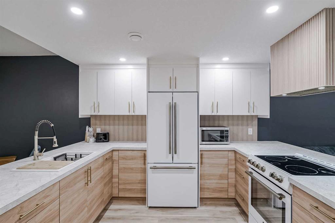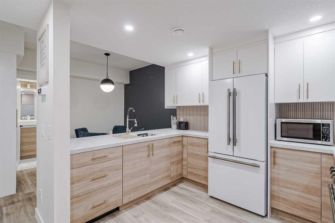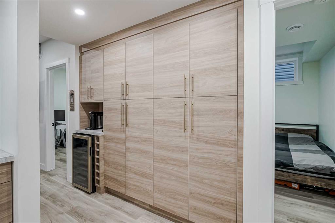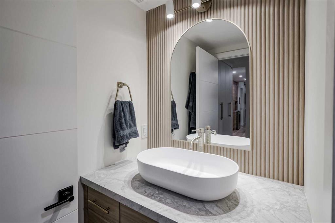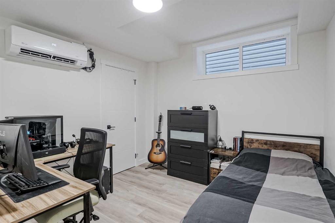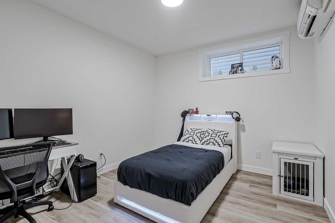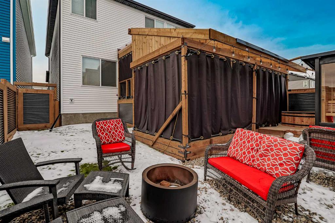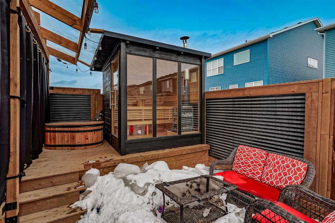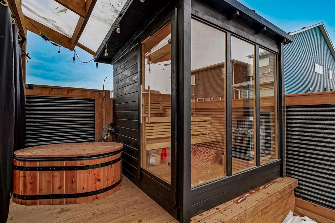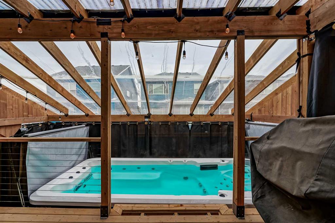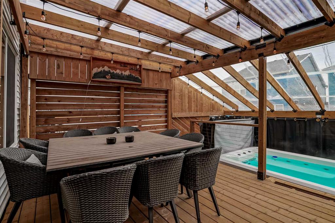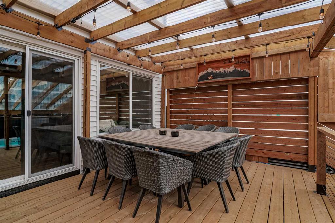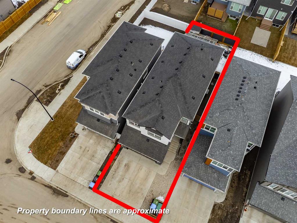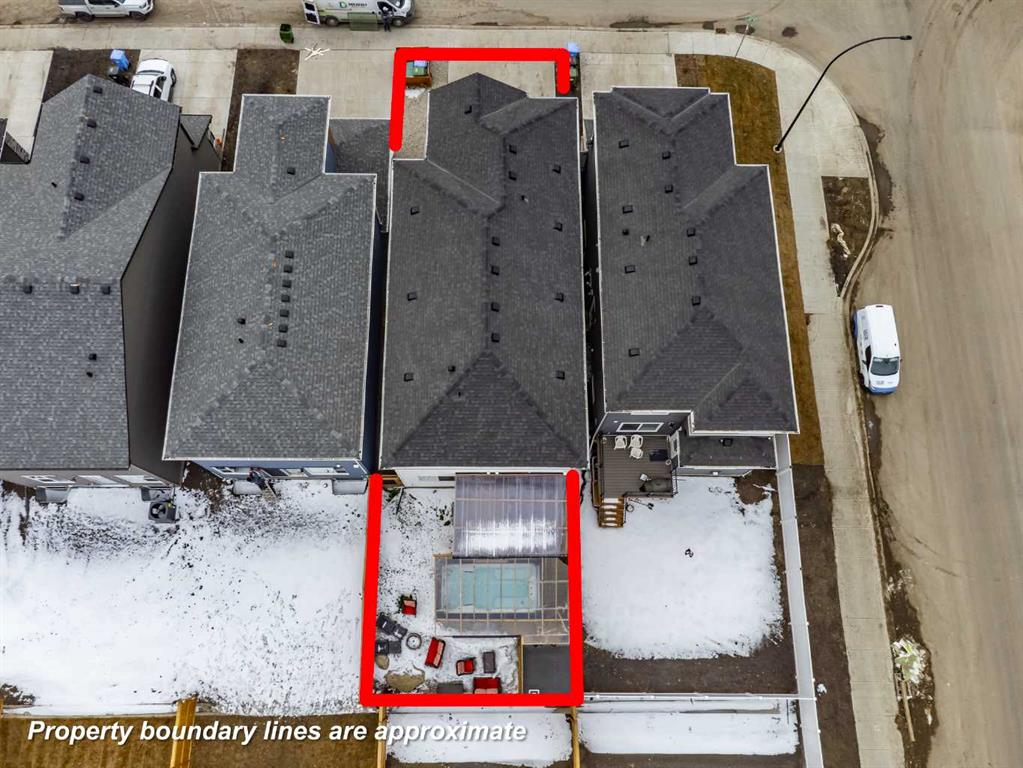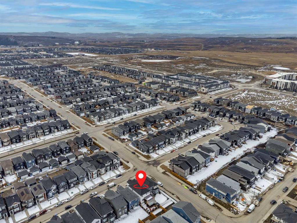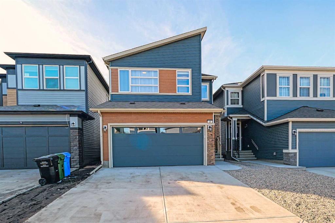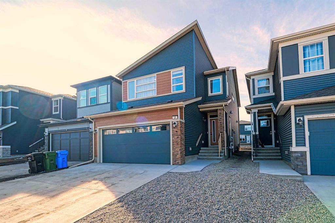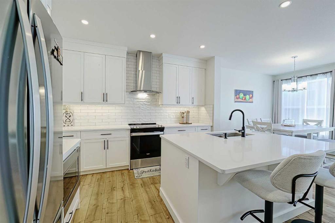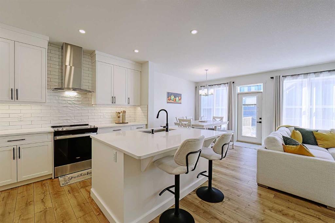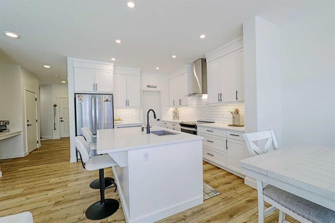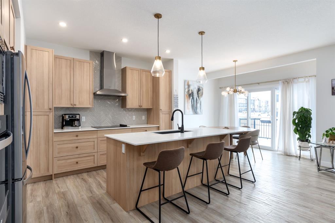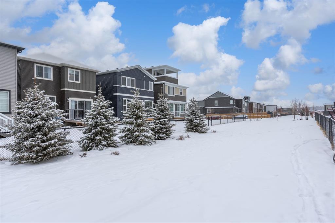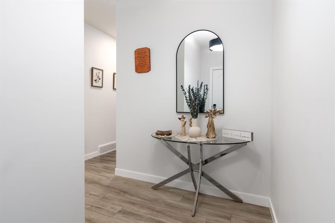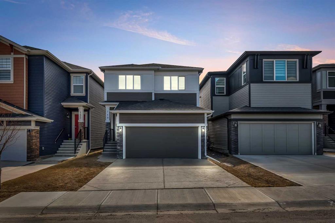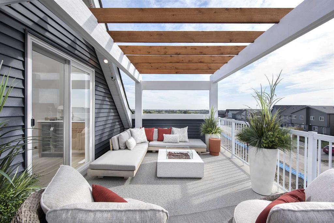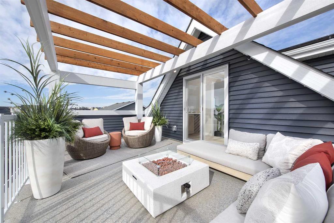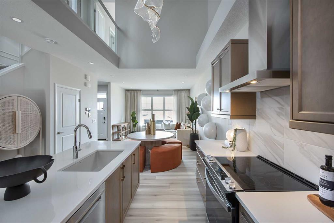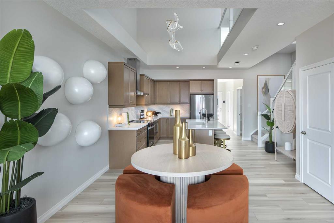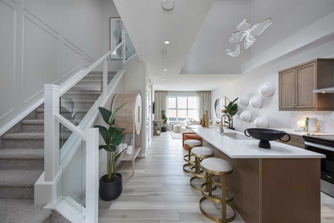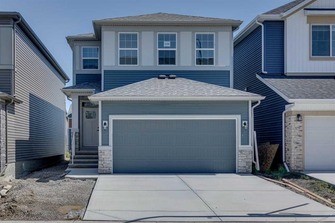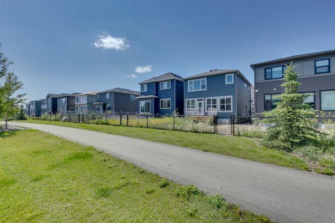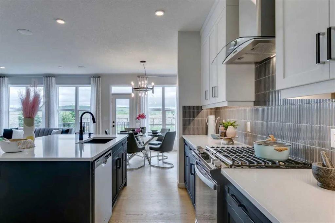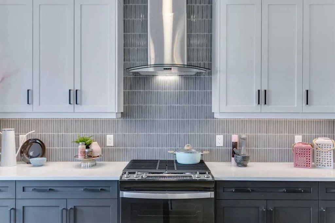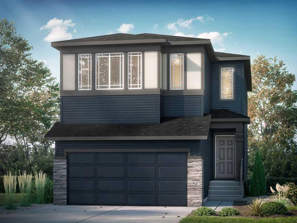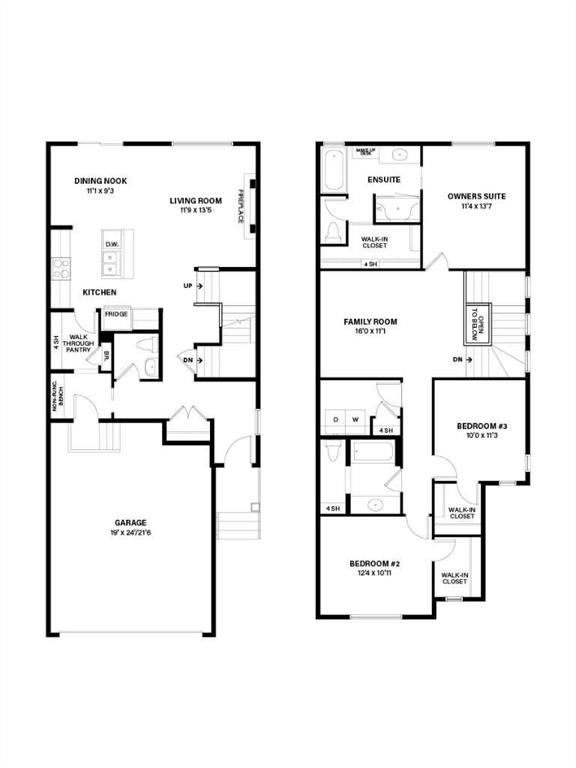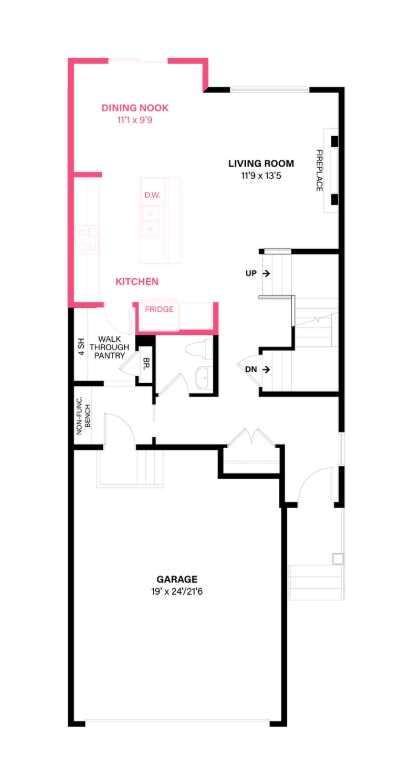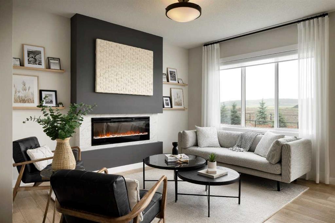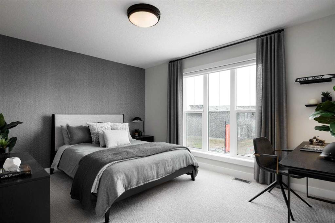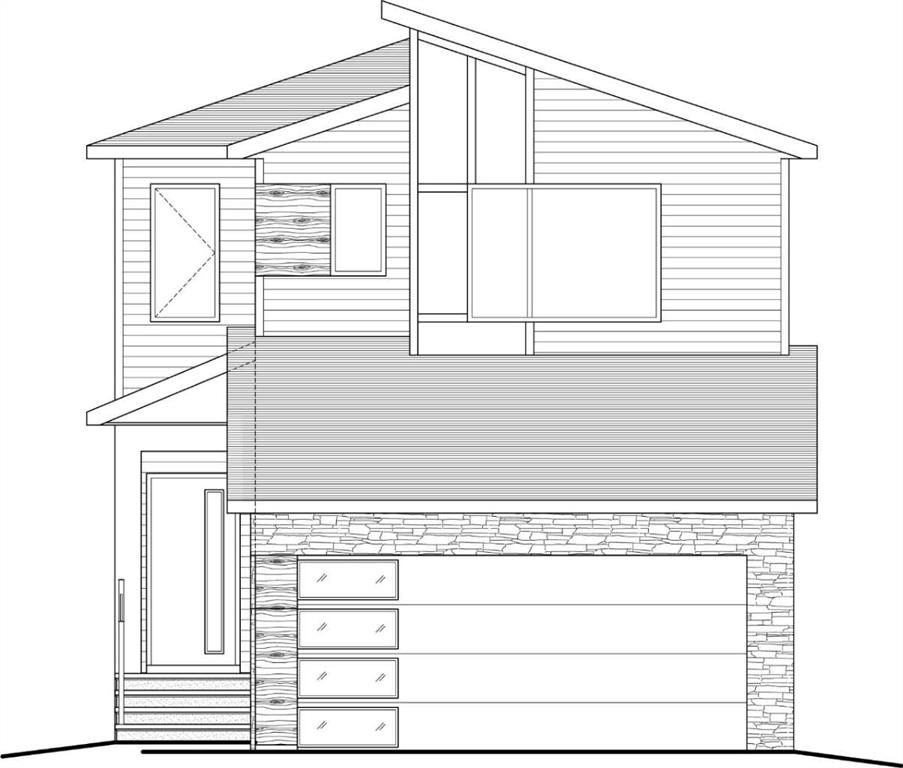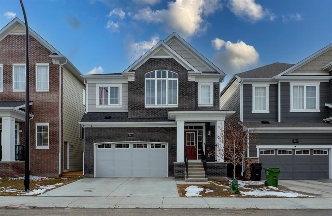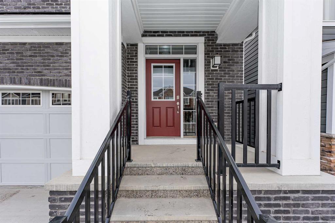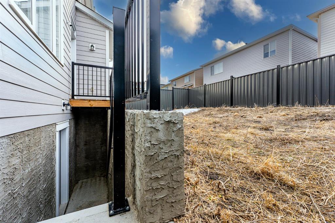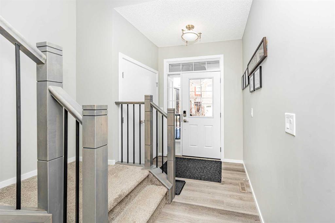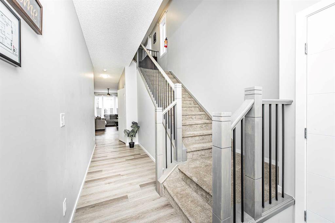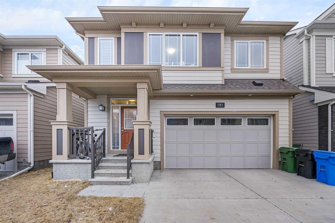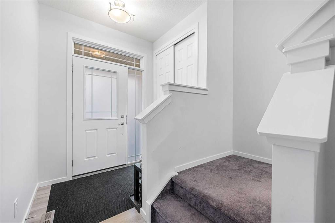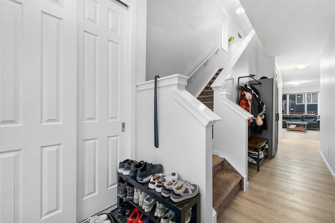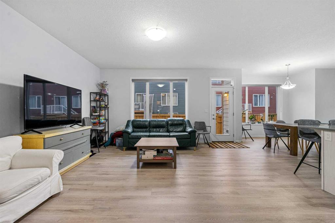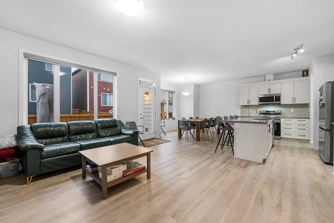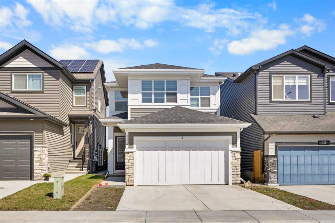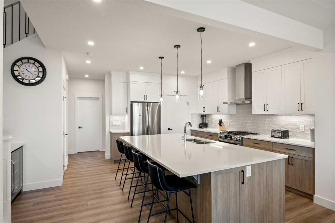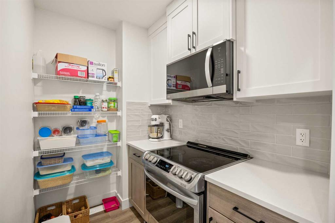149 Belmont Green SW
Calgary T2M3Y7
MLS® Number: A2210425
$ 950,000
7
BEDROOMS
5 + 1
BATHROOMS
2,498
SQUARE FEET
2023
YEAR BUILT
Stunning Custom-built Two-Storey home in Belmont offers an exceptional blend of luxury, space, and functionality. Thoughtfully designed with full mobility access throughout, it features curbless showers, oversized aisles on the main floor, and a garage equipped with power and space for a chair lift, ensuring ease of movement for all. With seven spacious bedrooms and 5.5 bathrooms, this home provides ample space for families of all sizes while prioritizing comfort and accessibility. Exquisite craftsmanship is evident throughout, with custom woodwork adding warmth and sophistication to every space. Luxury vinyl flooring enhances both durability and style, while custom-built closets in every room provide optimal storage solutions. The heart of the home is the expansive chef-inspired kitchen, designed for both everyday living and entertaining. A huge island offers plenty of seating and prep space, while high-end finishes, custom cabinetry, and a large walk-in pantry make this kitchen as functional as it is stylish. Upstairs, a versatile bonus space provides additional room for a home office, media room, or play area, adding even more flexibility to this already spacious home. The fully finished basement includes a legal two-bedroom suite, ideal for rental income or multi-generational living. It also features dedicated air conditioning, ensuring year-round comfort, and heated floors in the suite bathroom for a touch of luxury. Additional features include a rough-in for a sink in the garage, adding convenience for future projects or upgrades. Outside, the professionally landscaped backyard is a true retreat, featuring a full swim spa, sauna, and cold plunge, creating a private oasis for relaxation. A dedicated dog run makes this home perfect for pet owners. Blending elegance, practicality, and resort-style living, this home is a rare find in a sought-after community. Don’t miss this incredible opportunity to own a meticulously designed property that offers both luxury and convenience.
| COMMUNITY | Belmont |
| PROPERTY TYPE | Detached |
| BUILDING TYPE | House |
| STYLE | 2 Storey |
| YEAR BUILT | 2023 |
| SQUARE FOOTAGE | 2,498 |
| BEDROOMS | 7 |
| BATHROOMS | 6.00 |
| BASEMENT | Separate/Exterior Entry, Finished, Full, Suite |
| AMENITIES | |
| APPLIANCES | Bar Fridge, Dishwasher, Gas Stove, Microwave Hood Fan, Refrigerator, Washer/Dryer |
| COOLING | Wall Unit(s) |
| FIREPLACE | N/A |
| FLOORING | Carpet, Ceramic Tile, Tile, Vinyl |
| HEATING | Forced Air |
| LAUNDRY | In Basement, Upper Level |
| LOT FEATURES | Back Yard, Dog Run Fenced In, Front Yard, Landscaped, Street Lighting |
| PARKING | Double Garage Attached |
| RESTRICTIONS | None Known |
| ROOF | Asphalt Shingle |
| TITLE | Fee Simple |
| BROKER | eXp Realty |
| ROOMS | DIMENSIONS (m) | LEVEL |
|---|---|---|
| 4pc Bathroom | 4`11" x 9`6" | Basement |
| Family Room | 11`3" x 11`8" | Basement |
| Kitchenette | 8`7" x 12`1" | Basement |
| Flex Space | 7`2" x 9`1" | Basement |
| Bedroom | 10`4" x 11`4" | Basement |
| Bedroom | 9`9" x 10`0" | Basement |
| Laundry | 5`7" x 13`5" | Basement |
| 2pc Bathroom | 4`11" x 6`2" | Main |
| 3pc Ensuite bath | 4`11" x 10`1" | Main |
| Entrance | 4`6" x 9`10" | Main |
| Living Room | 14`4" x 14`5" | Main |
| Kitchen | 16`4" x 15`10" | Main |
| Bedroom | 10`1" x 12`1" | Main |
| Pantry | 5`10" x 6`4" | Main |
| Bedroom - Primary | 12`1" x 14`8" | Upper |
| Bedroom | 10`0" x 11`3" | Upper |
| Bedroom | 9`6" x 11`6" | Upper |
| Bedroom | 9`10" x 10`0" | Upper |
| Bonus Room | 15`7" x 21`5" | Upper |
| Laundry | 4`11" x 7`11" | Upper |
| 4pc Bathroom | 4`11" x 8`8" | Upper |
| 5pc Ensuite bath | 10`0" x 11`3" | Upper |
| 4pc Ensuite bath | 4`11" x 9`6" | Upper |

