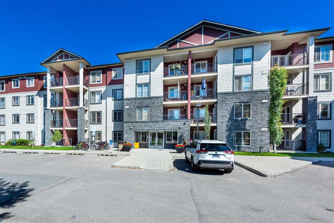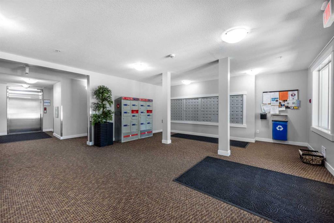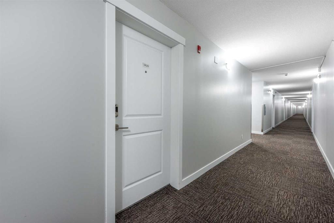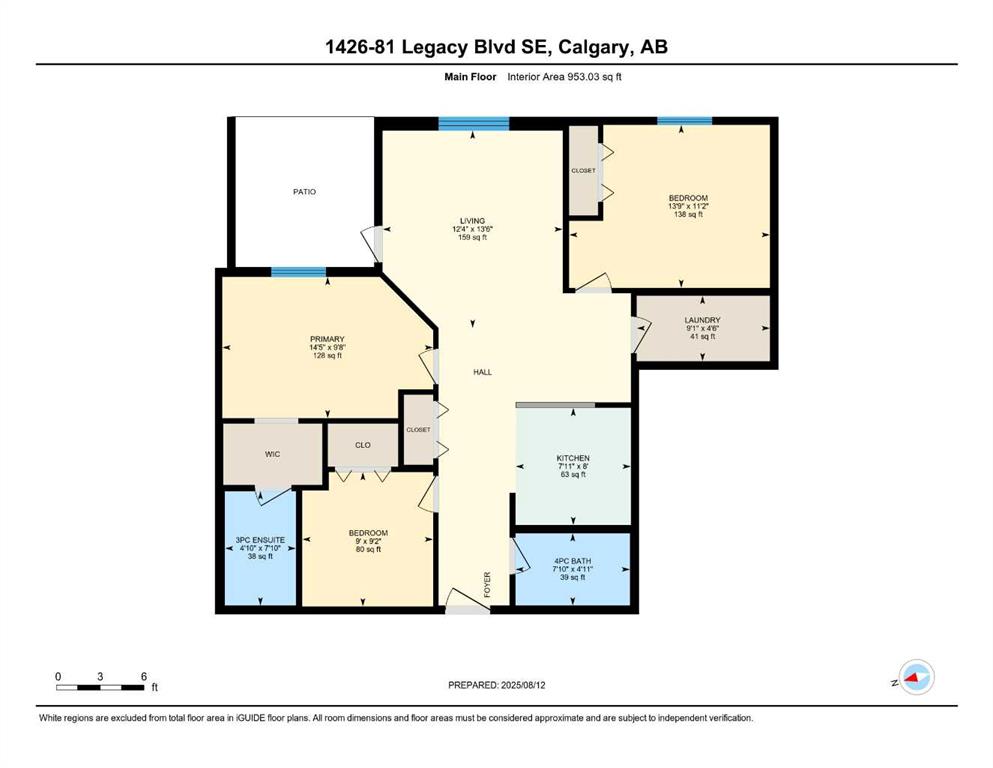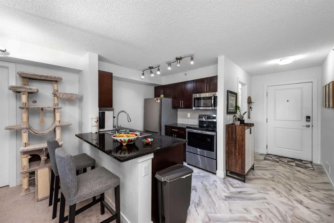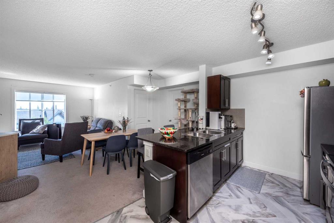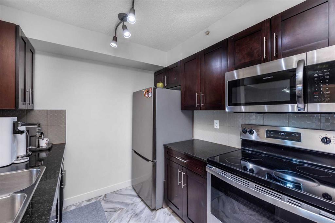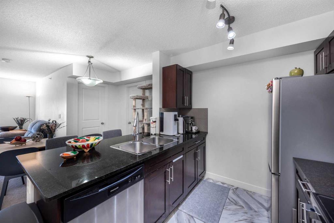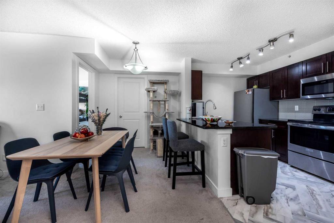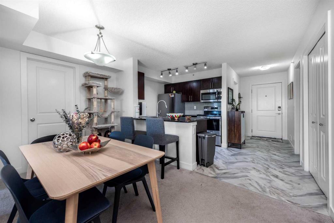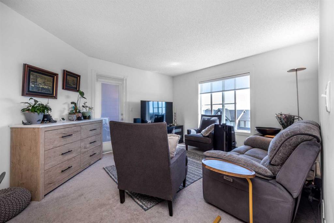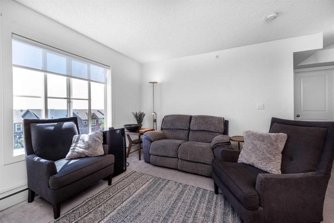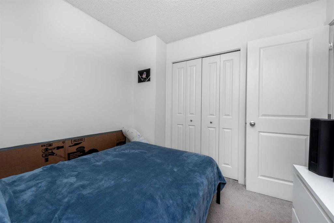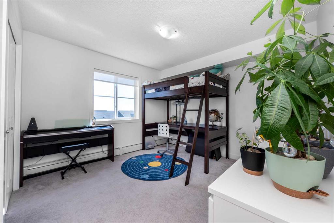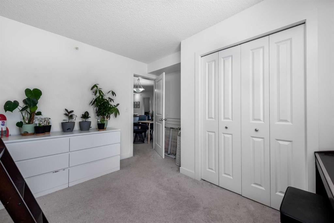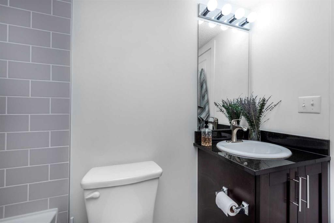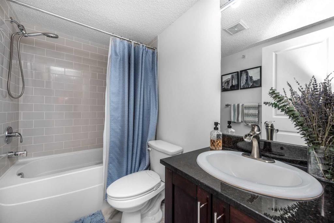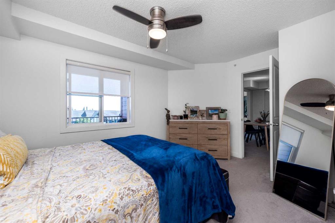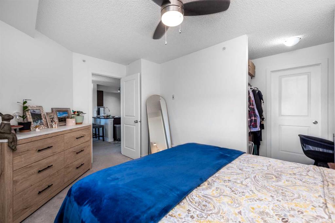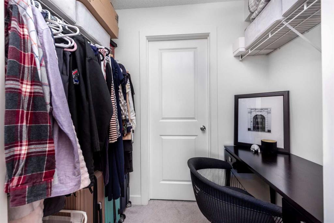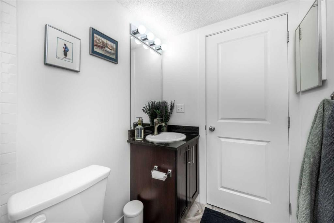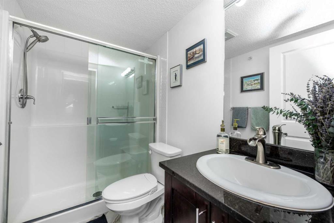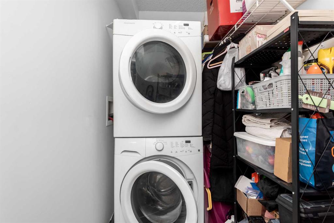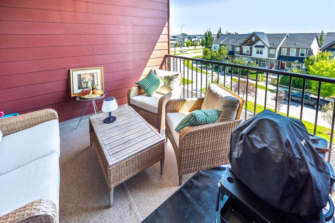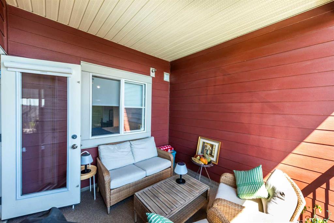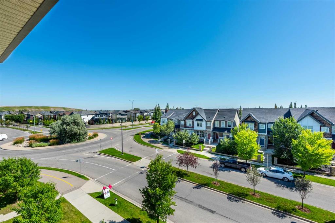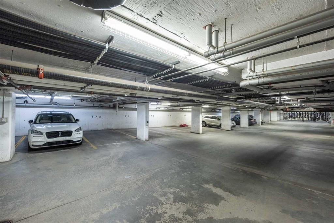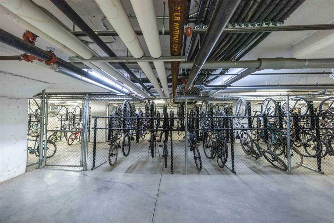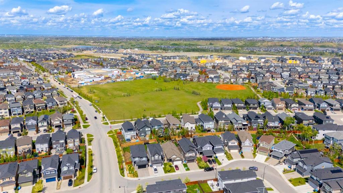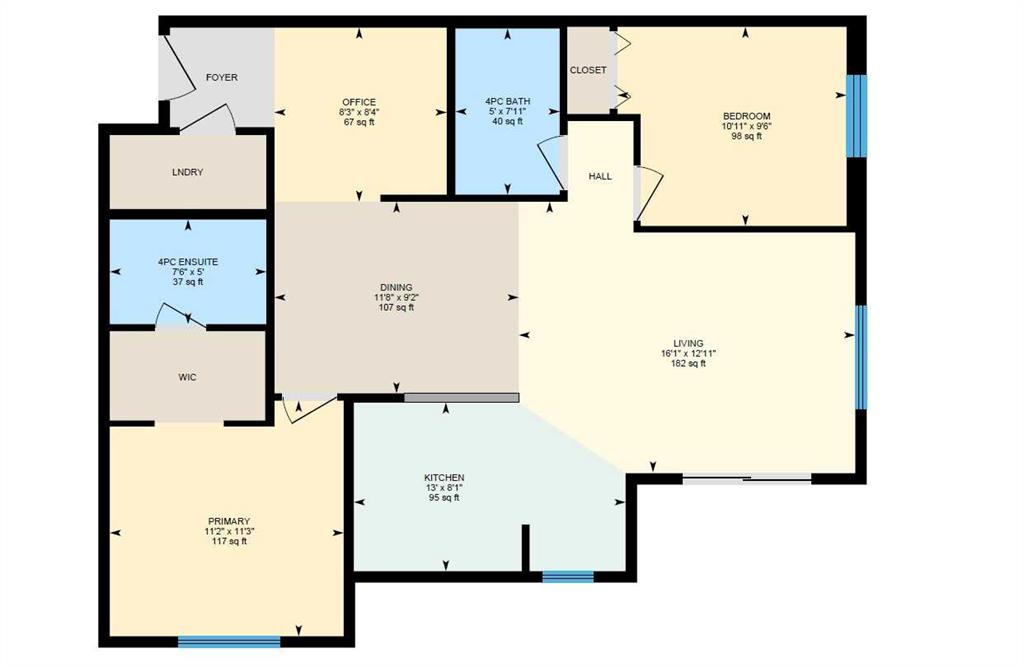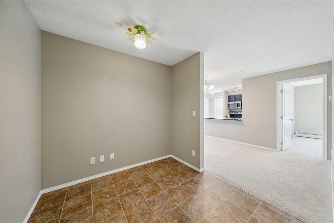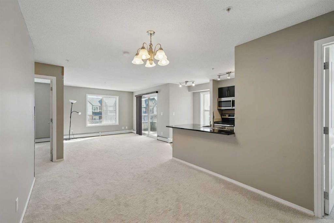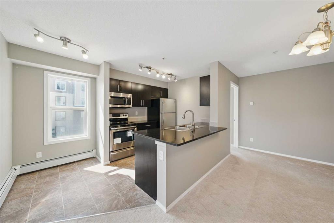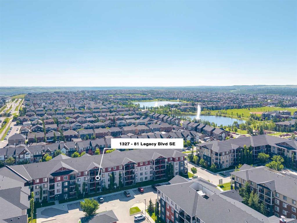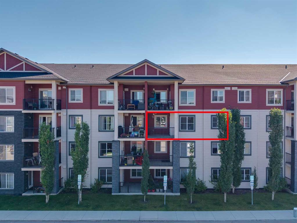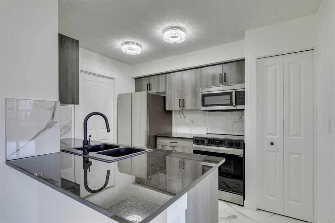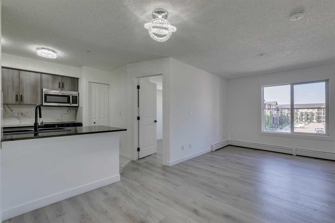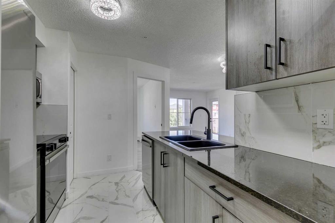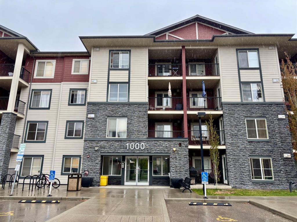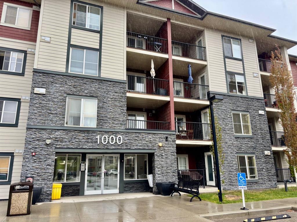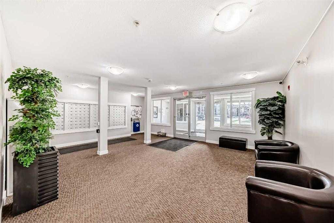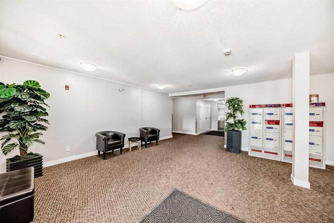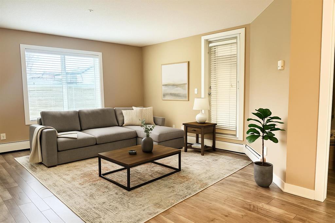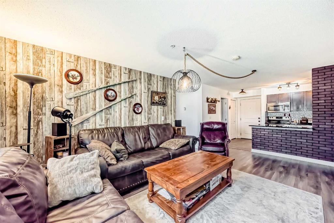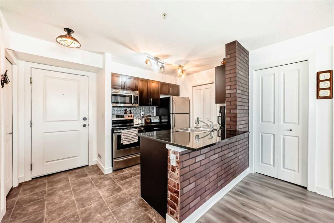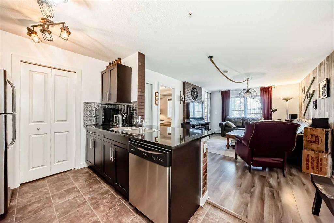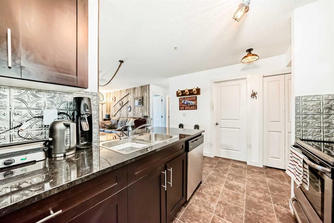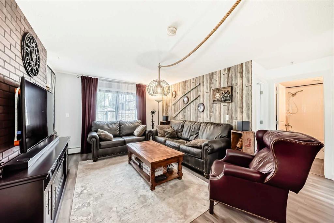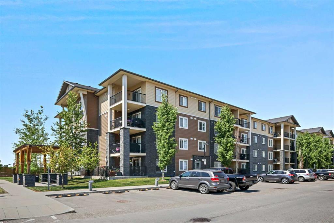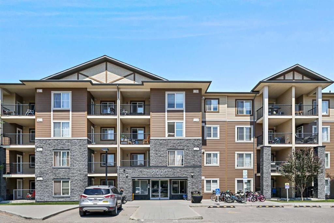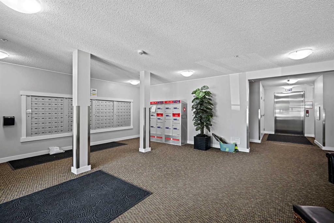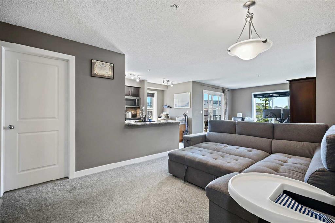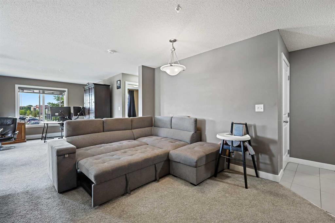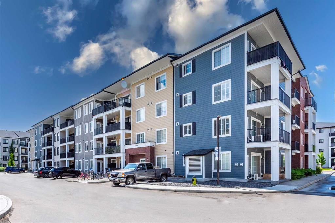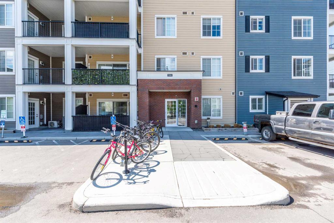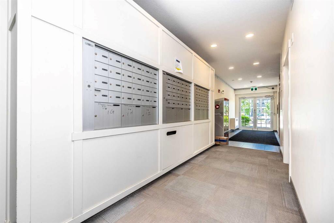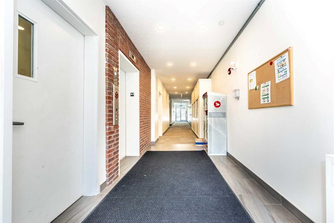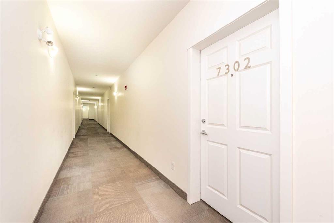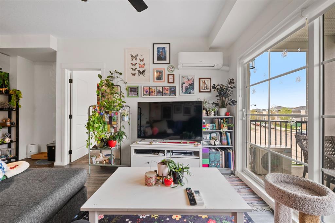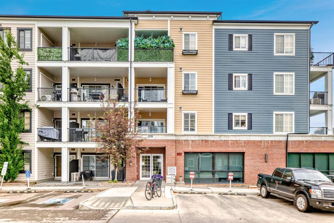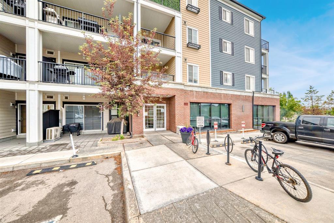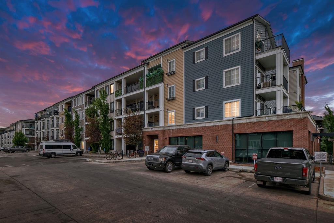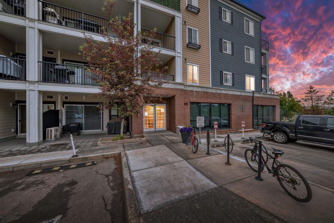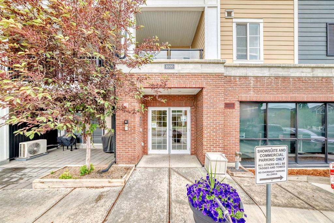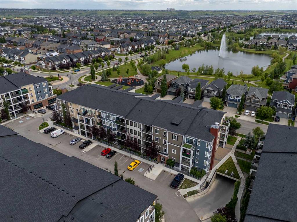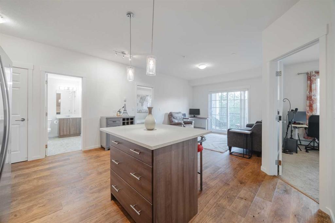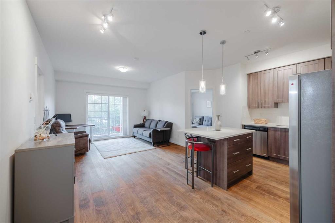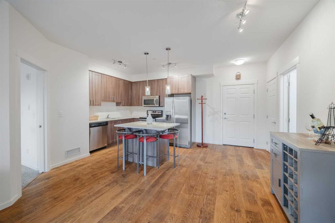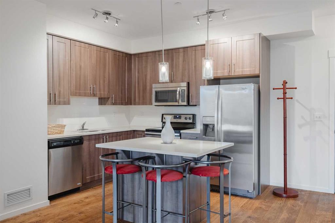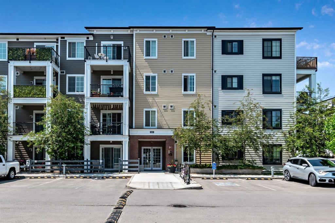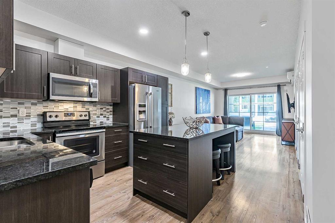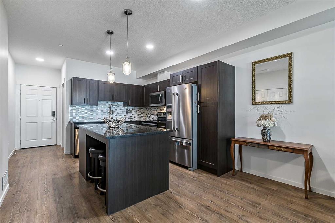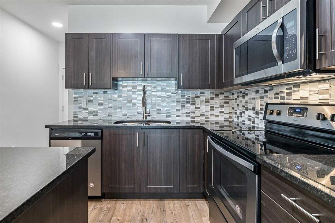1426, 81 Legacy Boulevard SE
Calgary T2X 2B9
MLS® Number: A2250696
$ 395,000
3
BEDROOMS
2 + 0
BATHROOMS
953
SQUARE FEET
2015
YEAR BUILT
This beautifully renovated 953 sq ft top-floor apartment offers a rare combination of three spacious bedrooms and two full bathrooms, perfect for families, roommates, or those needing extra space for a home office. The bright, open layout features fresh modern finishes, granite countertops, and stainless steel appliances. Step outside to your large covered patio, perfect for year-round enjoyment—whether it’s morning coffee, an evening barbecue, or simply relaxing outdoors in any season. Located near the second elevator, you’ll have quick access to your titled heated underground parking stall—just a few short steps away. The family-friendly community is surrounded by parks, pathways, schools, and shopping, offering everyday convenience in a welcoming neighborhood. Whether you’re upsizing, downsizing, or investing, this top-floor gem combines comfort, style, and location in one exceptional package.
| COMMUNITY | Legacy |
| PROPERTY TYPE | Apartment |
| BUILDING TYPE | Low Rise (2-4 stories) |
| STYLE | Single Level Unit |
| YEAR BUILT | 2015 |
| SQUARE FOOTAGE | 953 |
| BEDROOMS | 3 |
| BATHROOMS | 2.00 |
| BASEMENT | |
| AMENITIES | |
| APPLIANCES | Dishwasher, Dryer, Electric Stove, Microwave Hood Fan, Refrigerator, Washer, Window Coverings |
| COOLING | None |
| FIREPLACE | N/A |
| FLOORING | Carpet, Vinyl |
| HEATING | Baseboard |
| LAUNDRY | In Unit, Laundry Room |
| LOT FEATURES | |
| PARKING | Parkade, Titled, Underground |
| RESTRICTIONS | Pet Restrictions or Board approval Required |
| ROOF | |
| TITLE | Fee Simple |
| BROKER | Royal LePage Blue Sky |
| ROOMS | DIMENSIONS (m) | LEVEL |
|---|---|---|
| 3pc Ensuite bath | 7`10" x 4`10" | Main |
| 4pc Bathroom | 4`11" x 7`10" | Main |
| Bedroom | 11`2" x 13`9" | Main |
| Bedroom | 9`2" x 9`0" | Main |
| Kitchen | 8`0" x 7`11" | Main |
| Laundry | 4`6" x 9`1" | Main |
| Living Room | 13`6" x 12`4" | Main |
| Bedroom - Primary | 9`8" x 14`5" | Main |

