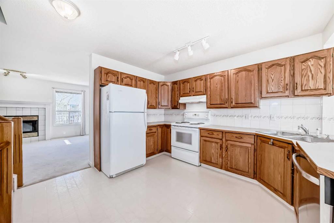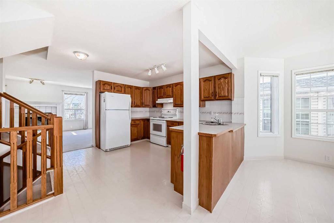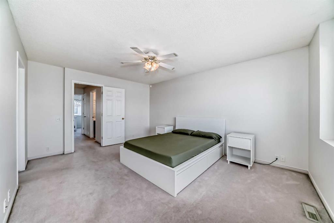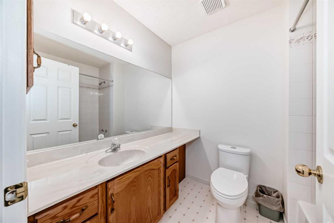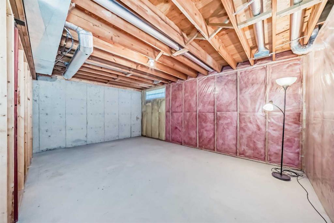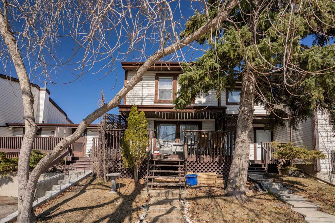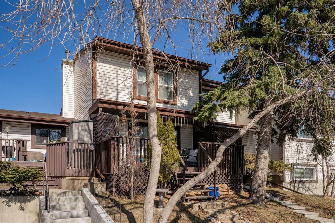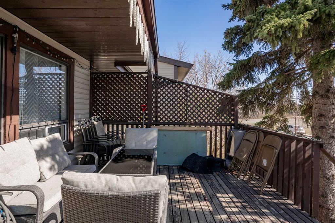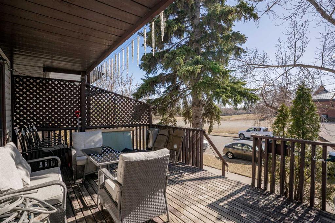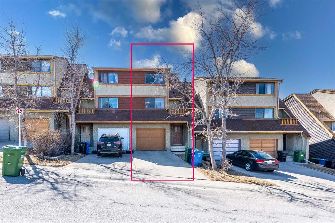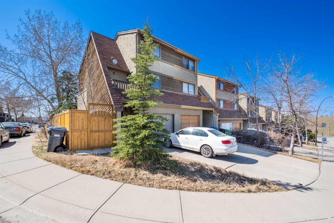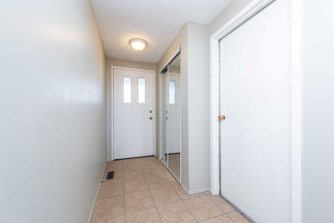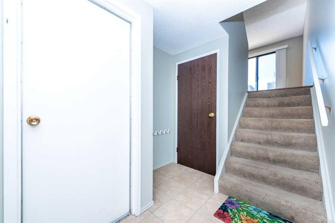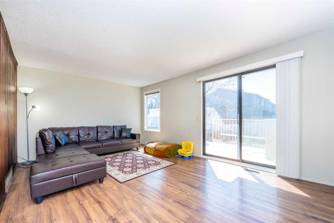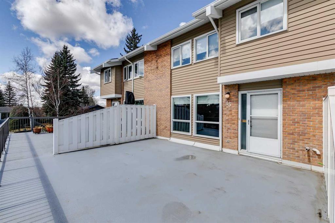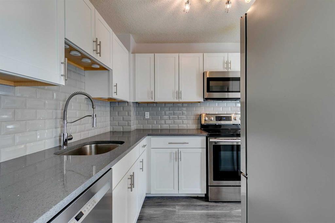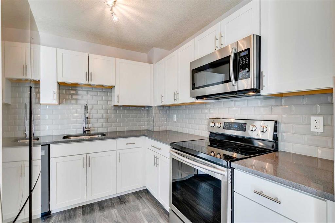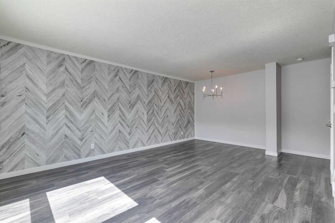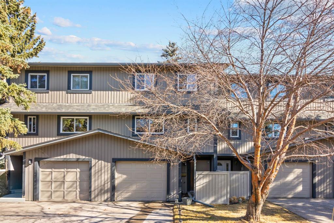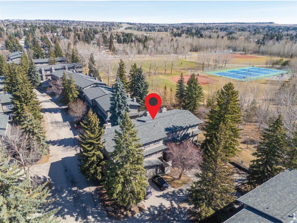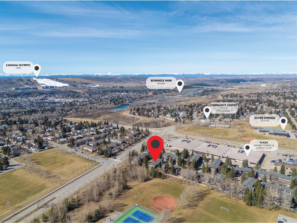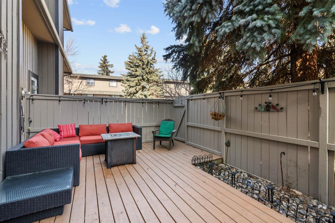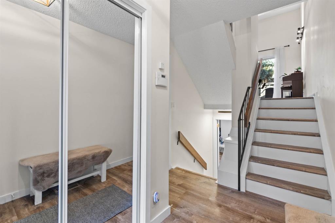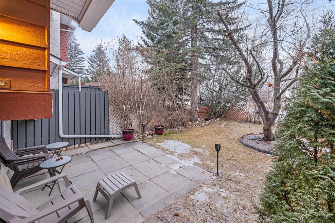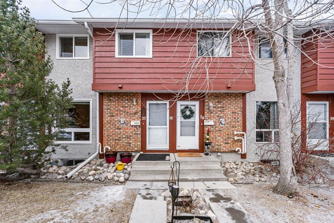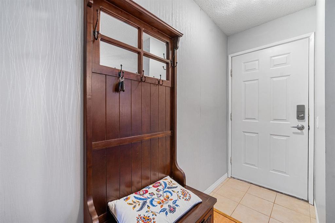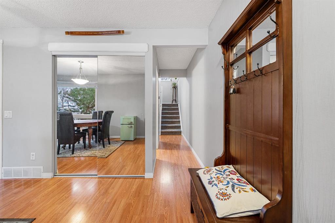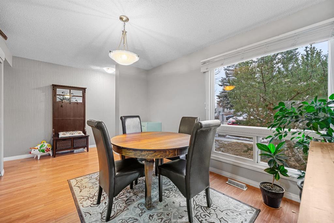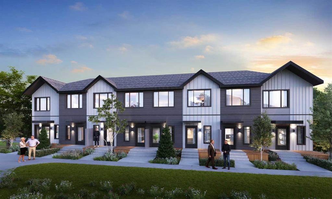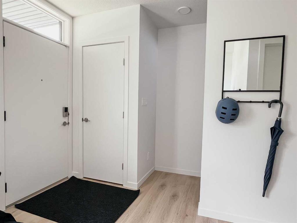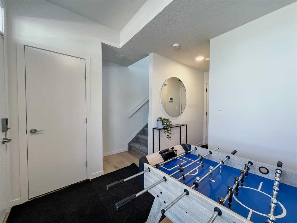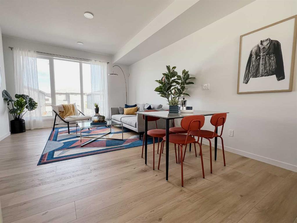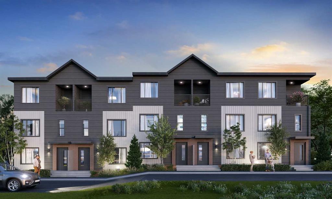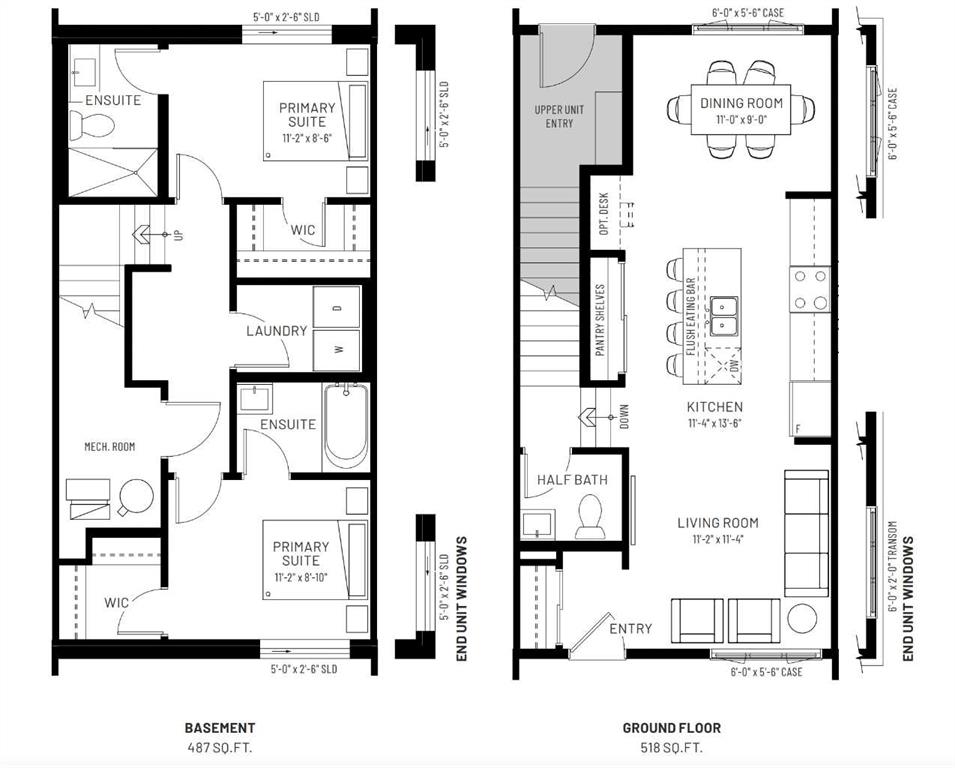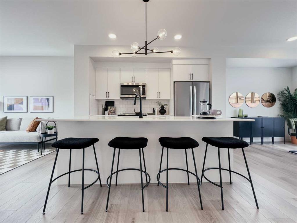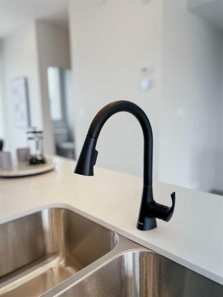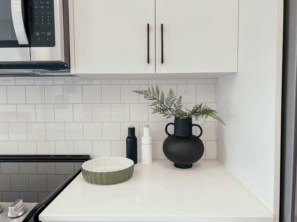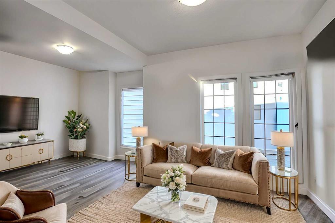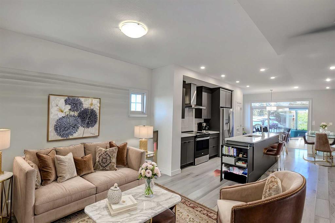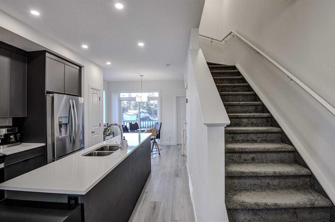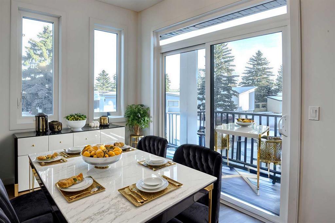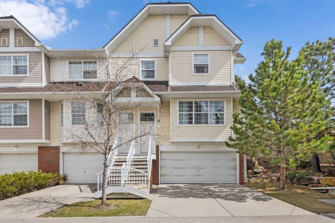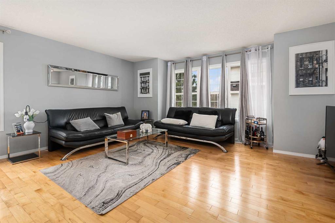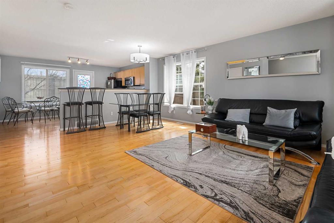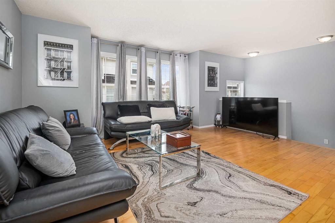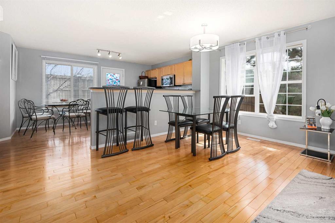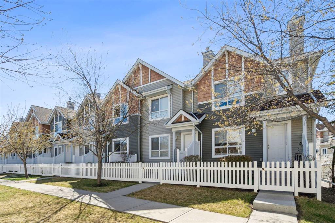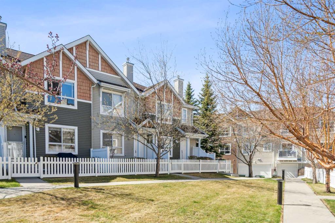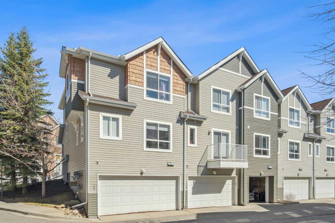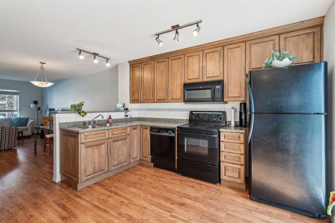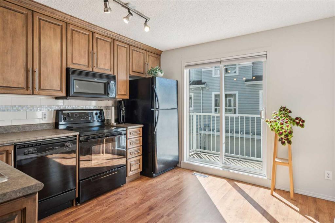14 Silvergrove Close NW
Calgary T3B 5R4
MLS® Number: A2216416
$ 499,900
3
BEDROOMS
2 + 1
BATHROOMS
1,490
SQUARE FEET
1994
YEAR BUILT
Welcome to this beautiful home at 14 Silvergrove Close NW. This spacious townhome is perfectly situated for easy access to Crowchild, Crowfoot Crossing, Market Mall, the University of Calgary, and the Foothills/Children’s Hospital. Prime location in the city. At nearly 1,500 square feet, excluding the unfinished basement, this layout is ready for you to add your personal touches. The rooms are generously sized, and with only one shared wall, the home is filled with natural light due to its numerous windows. Well-maintained, which makes it move-in ready. The complex is well-managed and comfortable, featuring mature trees, friendly neighbours, and plenty of parking for your guests. Your new home features an oversized single-car garage and a full-length driveway providing additional parking. Reach out for a private showing today.
| COMMUNITY | Silver Springs |
| PROPERTY TYPE | Row/Townhouse |
| BUILDING TYPE | Four Plex |
| STYLE | 2 Storey, Side by Side |
| YEAR BUILT | 1994 |
| SQUARE FOOTAGE | 1,490 |
| BEDROOMS | 3 |
| BATHROOMS | 3.00 |
| BASEMENT | Full, Unfinished |
| AMENITIES | |
| APPLIANCES | Dishwasher, Range Hood, Refrigerator, Washer/Dryer |
| COOLING | None |
| FIREPLACE | N/A |
| FLOORING | Carpet, Ceramic Tile, Linoleum |
| HEATING | Central, Natural Gas |
| LAUNDRY | In Basement |
| LOT FEATURES | Low Maintenance Landscape |
| PARKING | Single Garage Attached |
| RESTRICTIONS | Utility Right Of Way |
| ROOF | Asphalt Shingle |
| TITLE | Fee Simple |
| BROKER | Seller Direct Real Estate |
| ROOMS | DIMENSIONS (m) | LEVEL |
|---|---|---|
| Other | 34`8" x 18`4" | Basement |
| Other | 7`4" x 10`6" | Basement |
| Entrance | 8`2" x 9`2" | Main |
| 2pc Bathroom | 6`8" x 5`10" | Main |
| Dining Room | 9`11" x 11`8" | Main |
| Kitchen | 12`3" x 7`3" | Main |
| Living Room | 12`6" x 19`1" | Main |
| Other | 8`0" x 10`1" | Main |
| Bedroom | 10`5" x 9`5" | Second |
| Bedroom | 9`4" x 12`10" | Second |
| 4pc Bathroom | 6`1" x 7`9" | Second |
| Bedroom - Primary | 16`1" x 12`2" | Second |
| Walk-In Closet | 6`7" x 7`3" | Second |
| 4pc Ensuite bath | 6`7" x 7`10" | Second |




