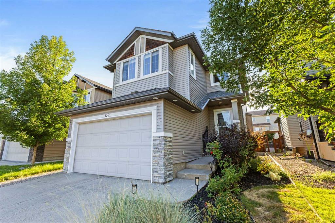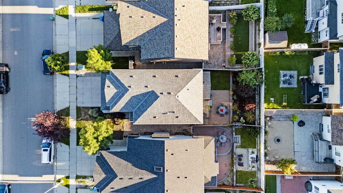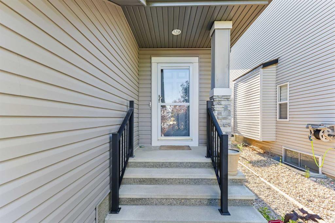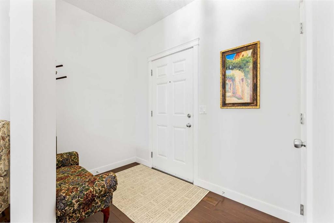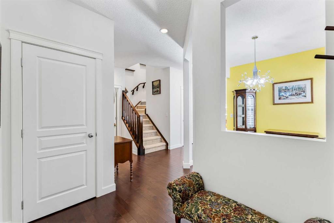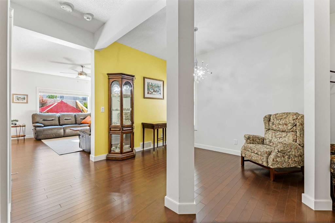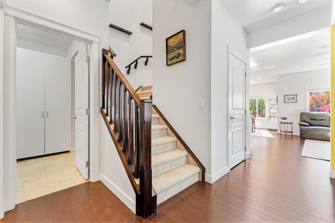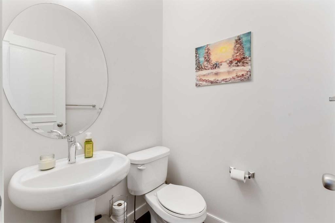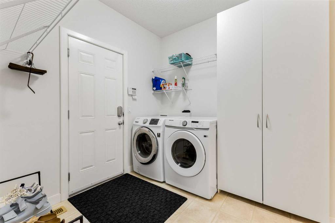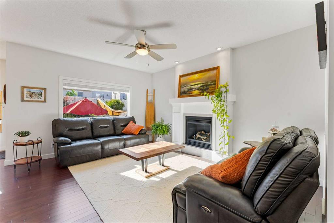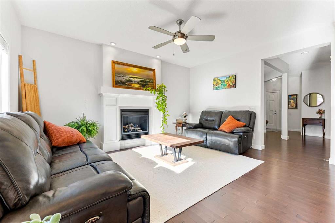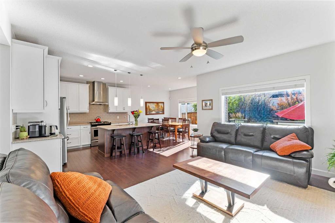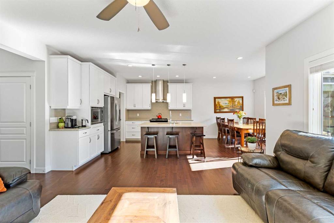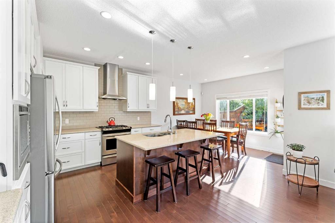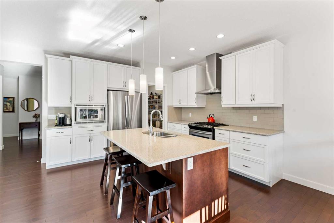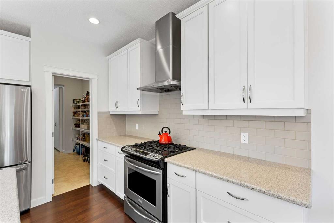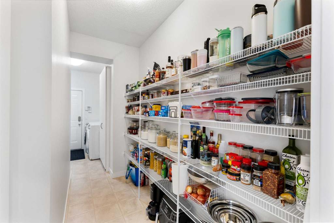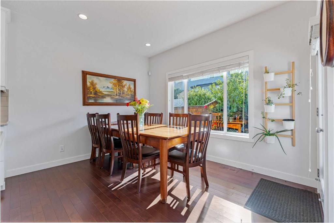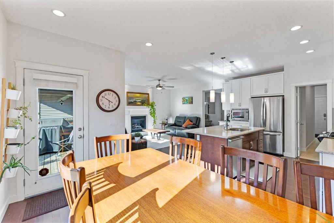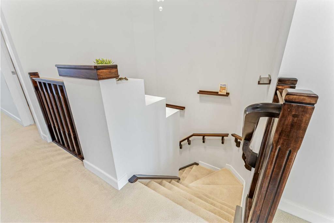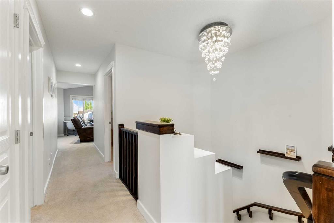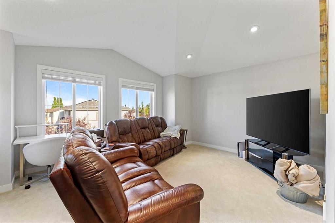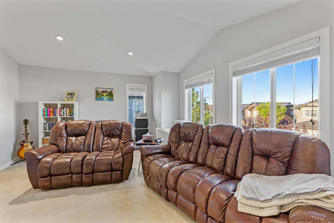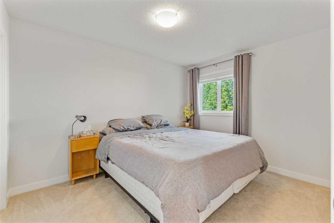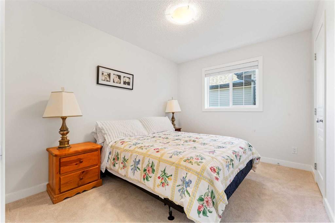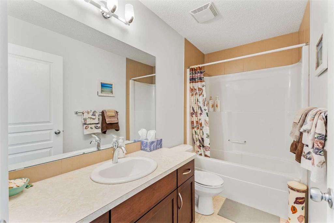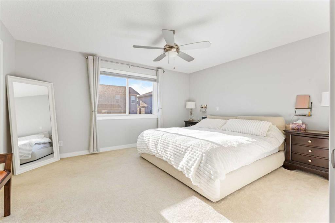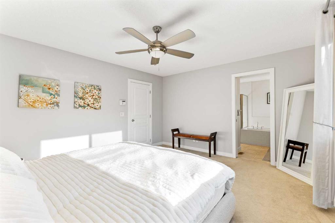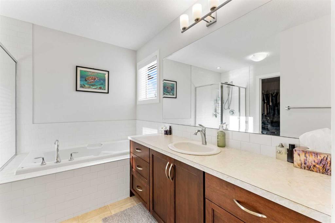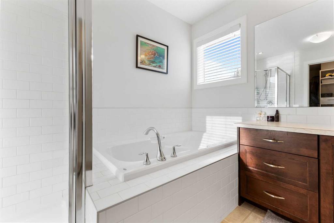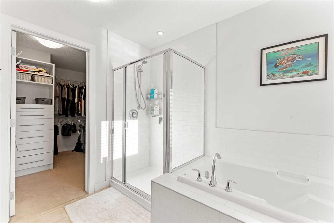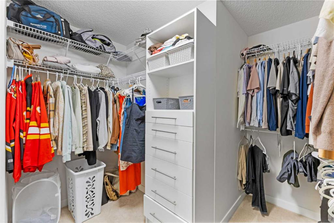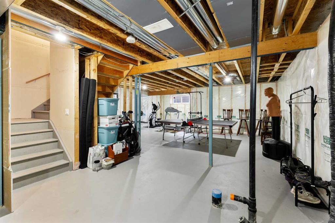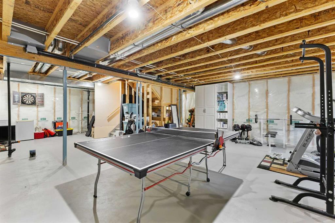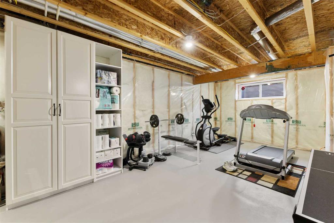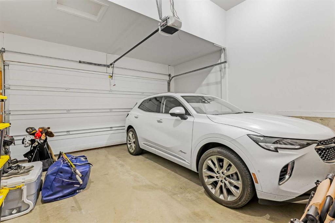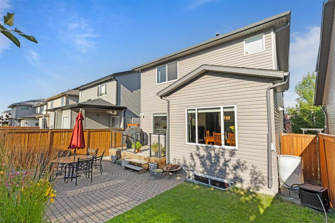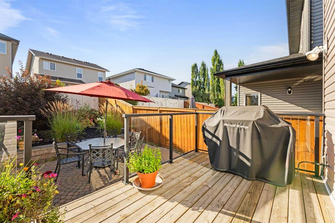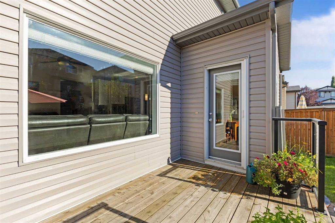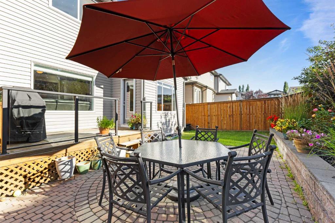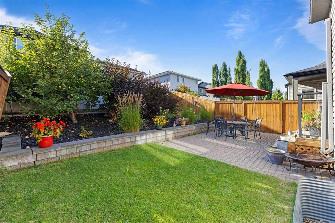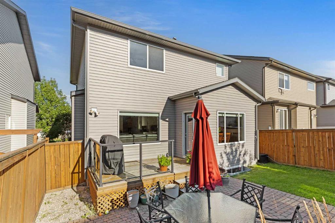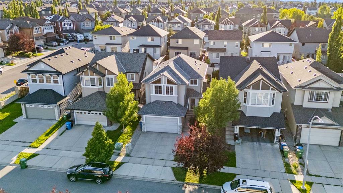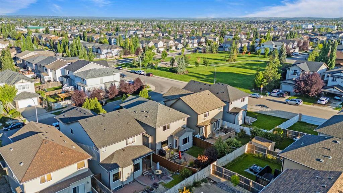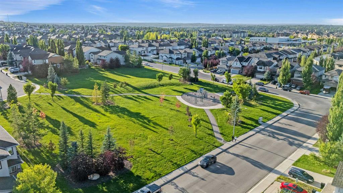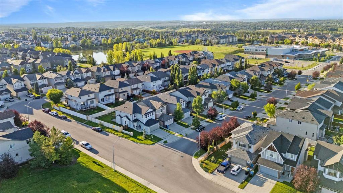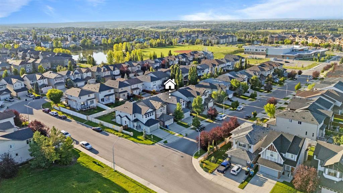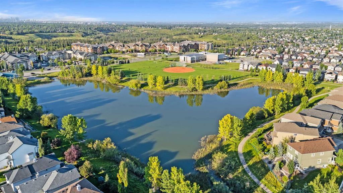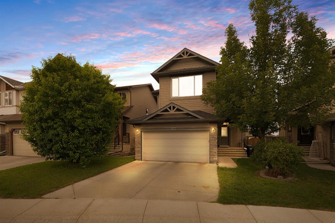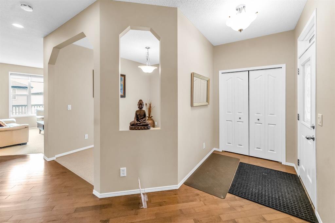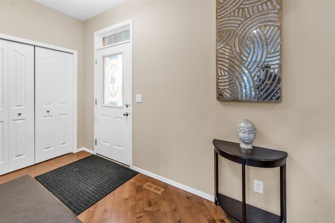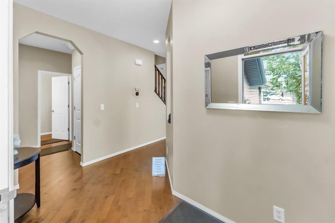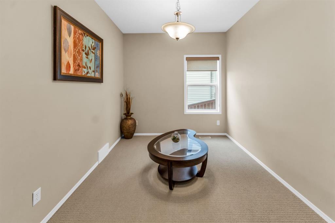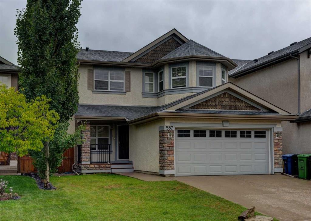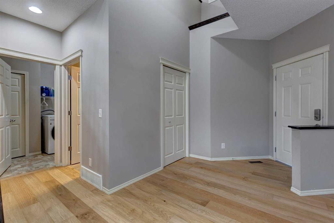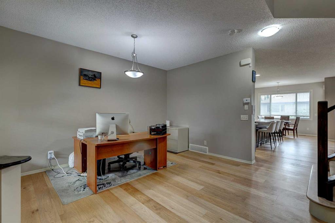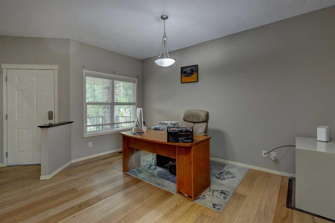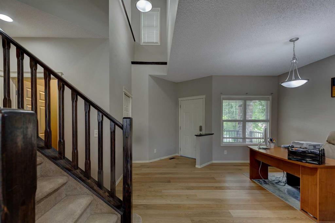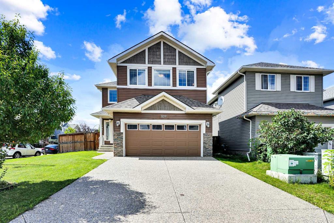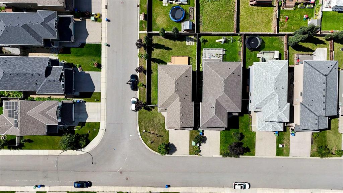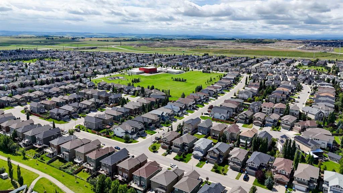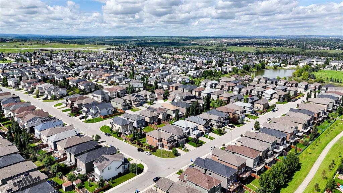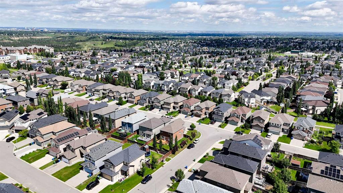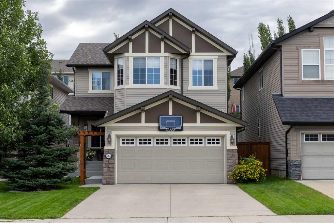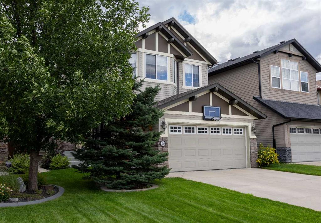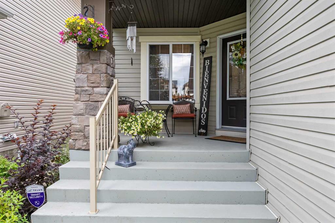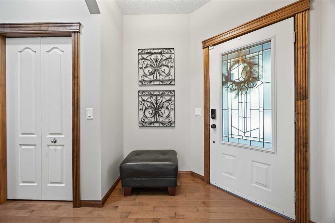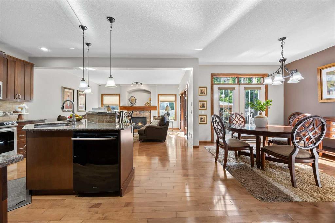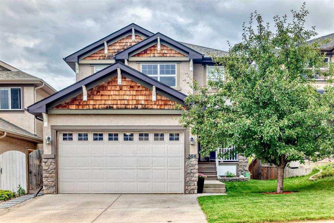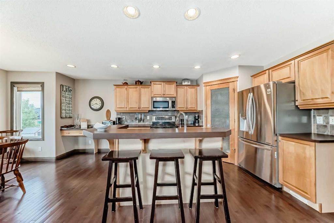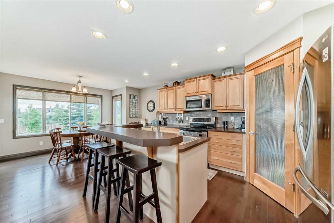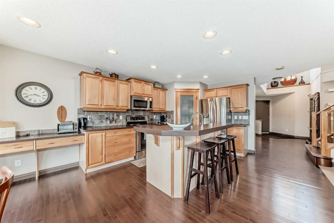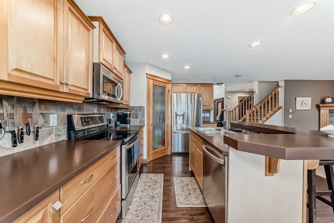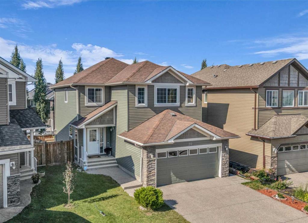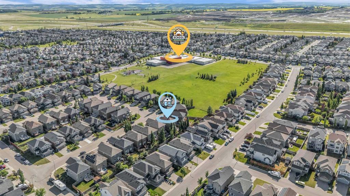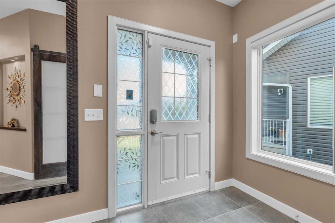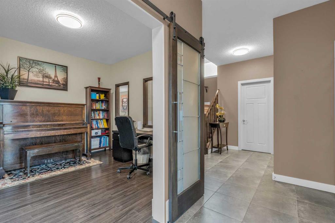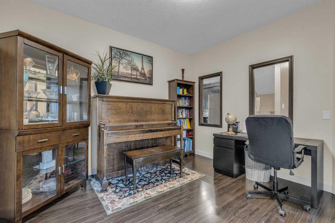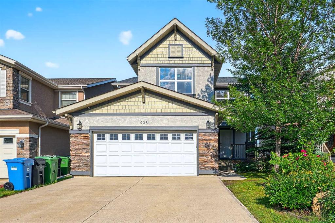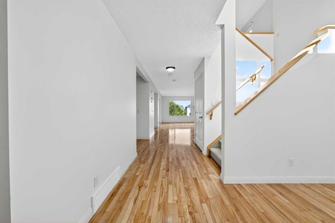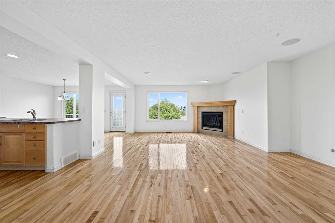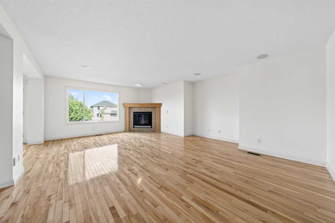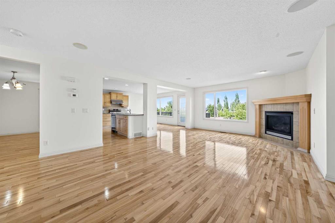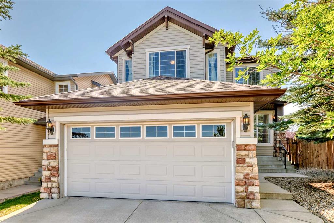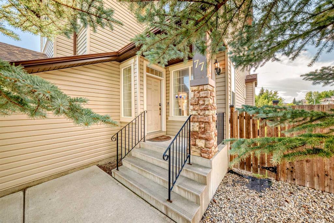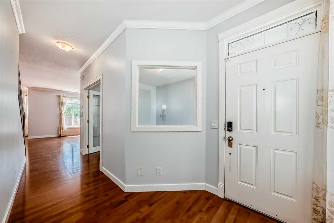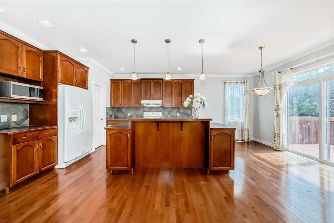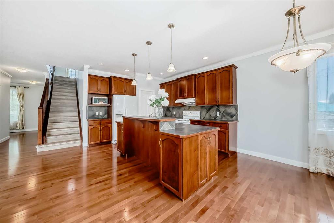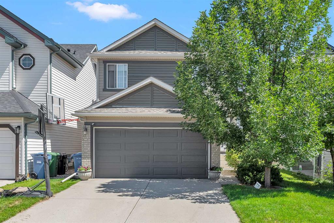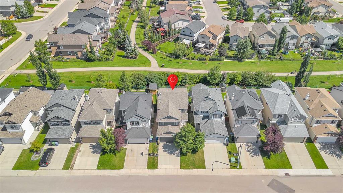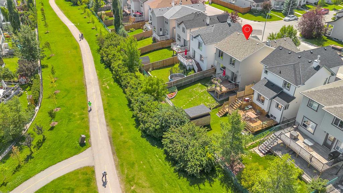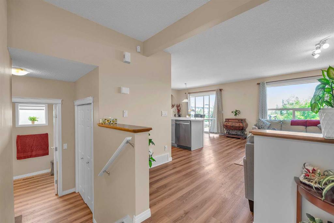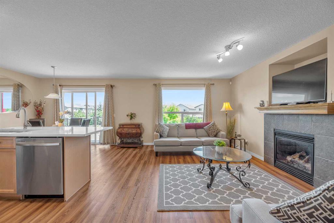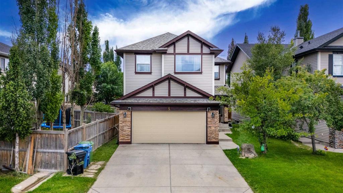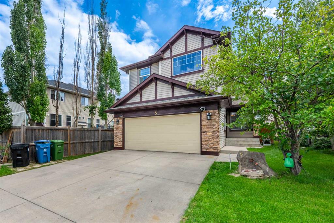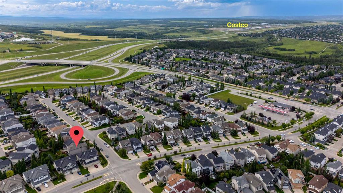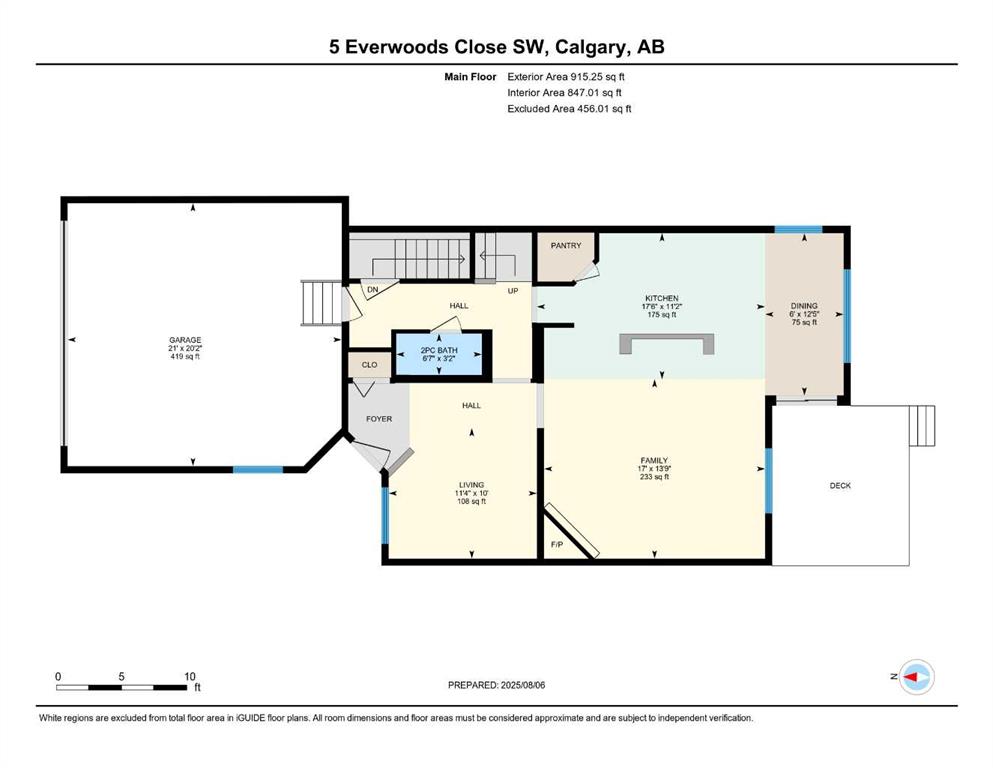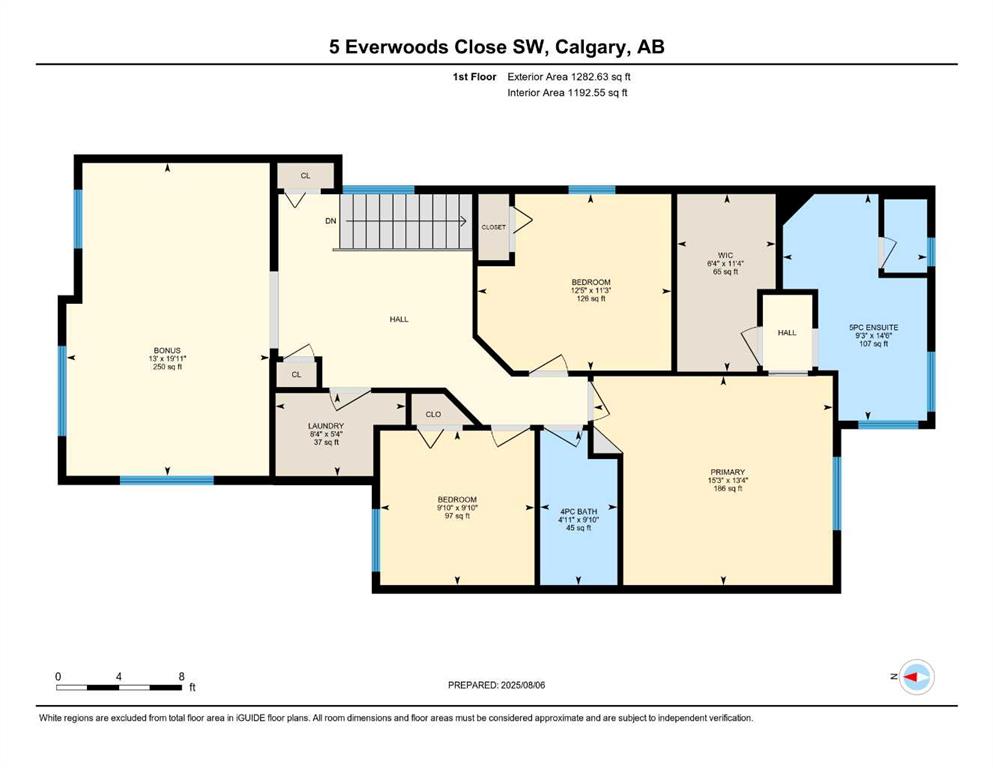139 Everbrook Drive SW
Calgary T2Y 0L6
MLS® Number: A2251039
$ 739,000
3
BEDROOMS
2 + 1
BATHROOMS
2,159
SQUARE FEET
2010
YEAR BUILT
This immaculate 3 bedroom, 2.5 bathroom Cardel home is tucked away on a quiet street in the highly sought-after community of Evergreen. From the moment you arrive, the pride of ownership is evident, with recent updates including a new roof and siding (2021) enhancing the impressive curb appeal. Inside, a grand front foyer welcomes you, gleaming hardwood floors with flush-mount vents, and a versatile formal dining room or office. The expansive chef’s kitchen is a true showpiece, showcasing cabinetry with under-cabinet lighting, stainless steel appliances including a gas range, stunning stone countertops, timeless tile backsplash, a walk-through pantry, and an oversized island designed for both cooking and entertaining. Overlooking the kitchen, the large living room features a gas fireplace with a contemporary mantel and tile surround, while the adjacent bright dining nook opens directly to a professionally landscaped backyard oasis. Complete with mature trees and shrubs for privacy—including an apple tree producing four varieties of apples—the outdoor space boasts a stone patio, deck with glass railing, and a BBQ gas line. Additional main floor highlights include a private half bath, convenient laundry area, and fully insulated garage with a paint finish. Upstairs, two generous secondary bedrooms share a full 4-piece bath, while a substantial bonus room with vaulted ceilings provides the perfect setting for family movie nights. The serene primary suite overlooks the lush yard and offers a spa-inspired ensuite with a luxurious soaker tub, separate tiled shower, and walk-in closet with custom built-ins. The lower level is ready for your personal touch, featuring two egress windows and a 3-piece rough-in. Added comforts include central air conditioning. Ideally located just steps from greenspace, an elementary school, and Fish Creek Park, and only minutes from Costco, shopping, and the ring road, this home blends style, comfort, and convenience. Book your private showing today or explore the 3D virtual tour!
| COMMUNITY | Evergreen |
| PROPERTY TYPE | Detached |
| BUILDING TYPE | House |
| STYLE | 2 Storey |
| YEAR BUILT | 2010 |
| SQUARE FOOTAGE | 2,159 |
| BEDROOMS | 3 |
| BATHROOMS | 3.00 |
| BASEMENT | Full, Unfinished |
| AMENITIES | |
| APPLIANCES | Dishwasher, Dryer, Gas Stove, Microwave, Range Hood, Refrigerator, Washer, Window Coverings |
| COOLING | Central Air |
| FIREPLACE | Gas |
| FLOORING | Carpet, Hardwood |
| HEATING | Forced Air |
| LAUNDRY | Laundry Room, Main Level |
| LOT FEATURES | Back Yard, Fruit Trees/Shrub(s), Landscaped, Low Maintenance Landscape, Rectangular Lot |
| PARKING | Double Garage Attached, Driveway, Garage Faces Front |
| RESTRICTIONS | None Known |
| ROOF | Asphalt Shingle |
| TITLE | Fee Simple |
| BROKER | Real Broker |
| ROOMS | DIMENSIONS (m) | LEVEL |
|---|---|---|
| Foyer | 8`8" x 5`6" | Main |
| Family Room | 13`0" x 15`8" | Main |
| Kitchen | 12`3" x 15`8" | Main |
| Breakfast Nook | 12`0" x 6`1" | Main |
| Pantry | 4`10" x 10`8" | Main |
| Living Room | 8`0" x 10`11" | Main |
| Laundry | 8`4" x 8`2" | Main |
| 2pc Bathroom | 4`10" x 4`6" | Main |
| Family Room | 18`0" x 13`10" | Upper |
| Bedroom - Primary | 15`1" x 13`0" | Upper |
| 4pc Ensuite bath | 9`7" x 10`11" | Upper |
| Bedroom | 11`5" x 9`2" | Upper |
| Bedroom | 9`7" x 12`0" | Upper |
| 4pc Bathroom | 9`6" x 4`11" | Upper |

