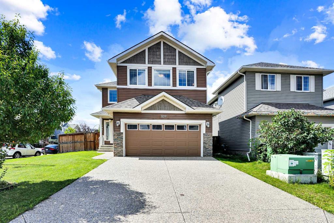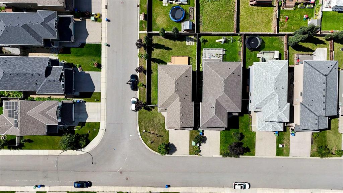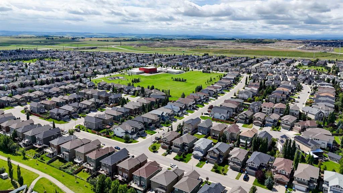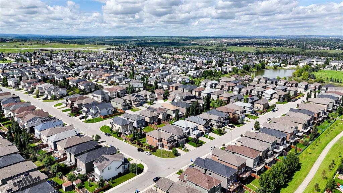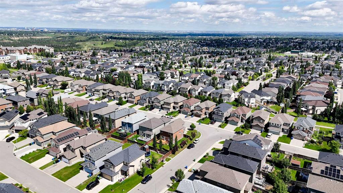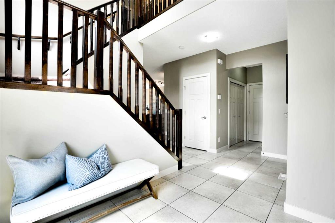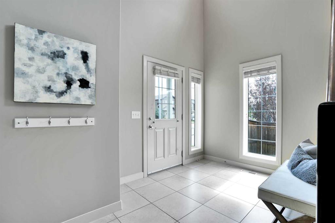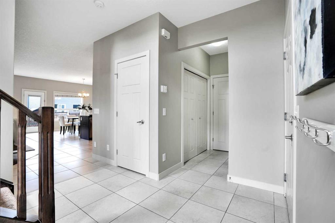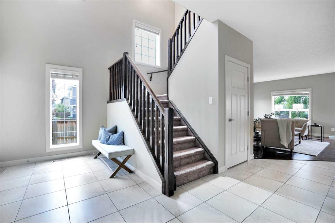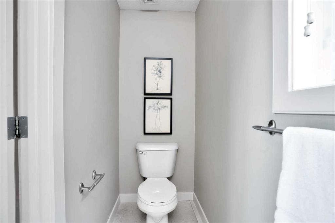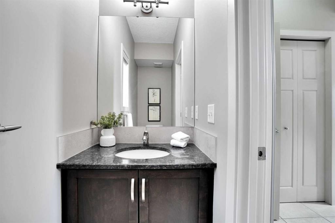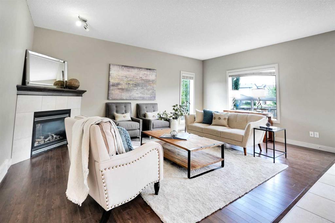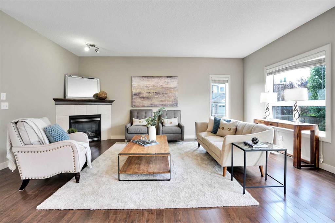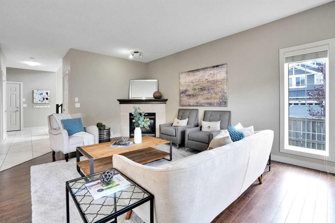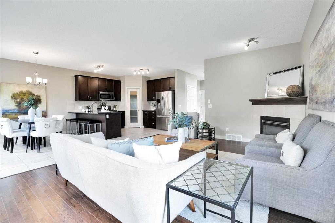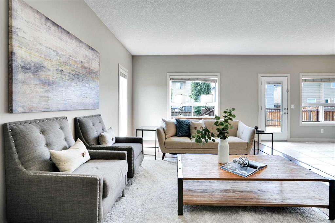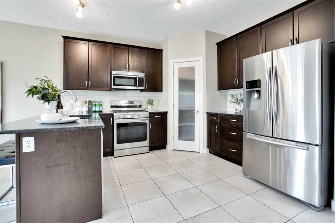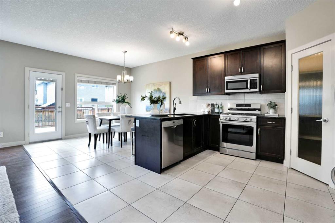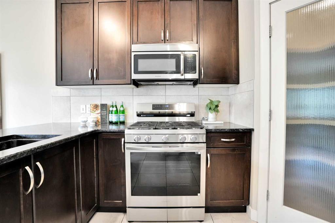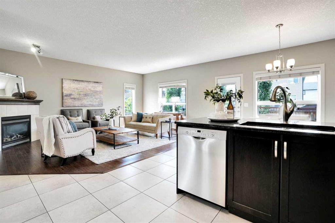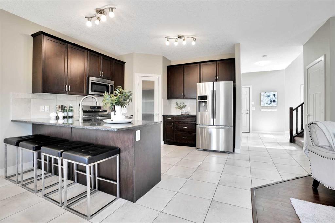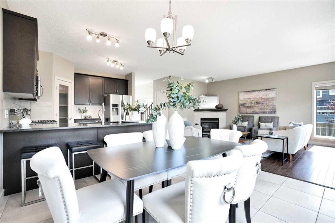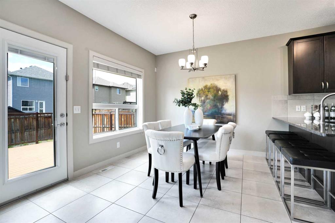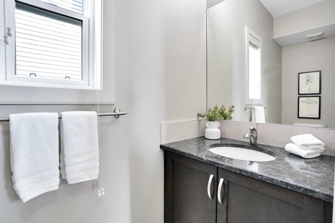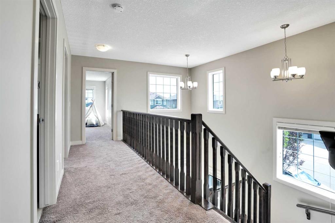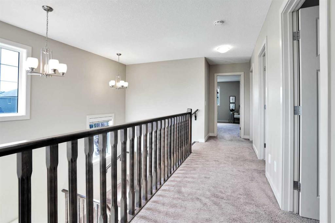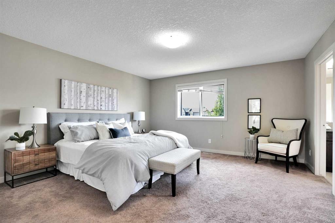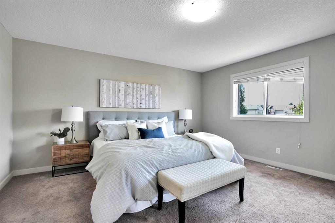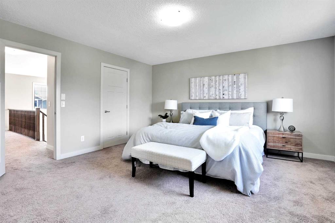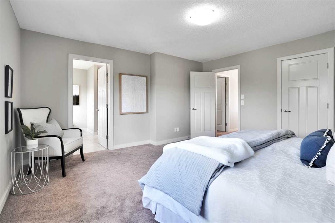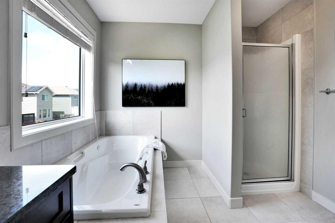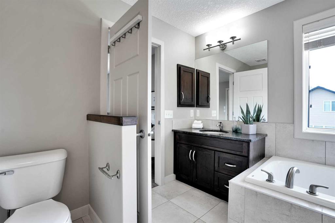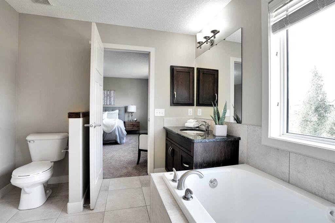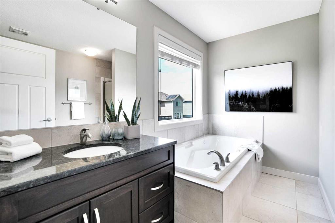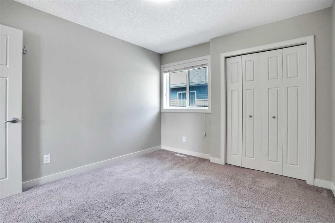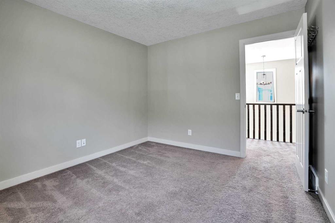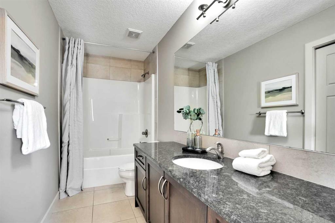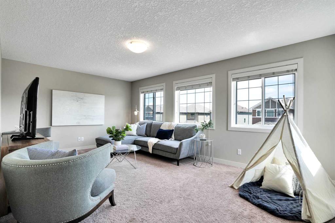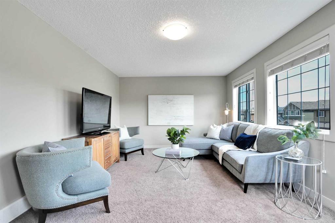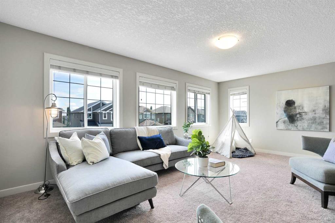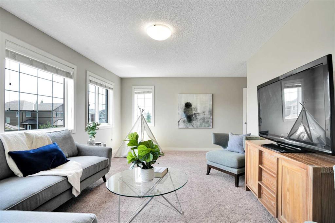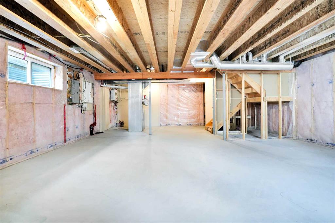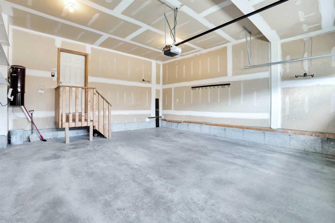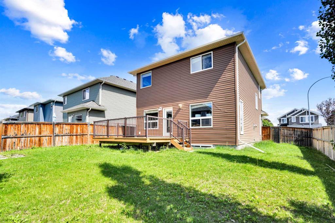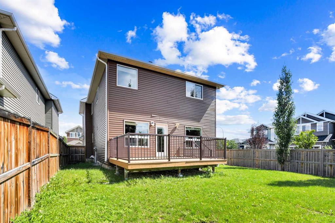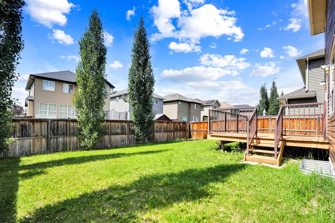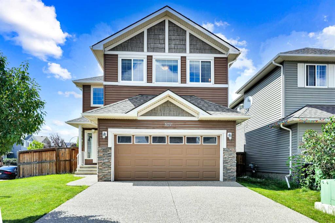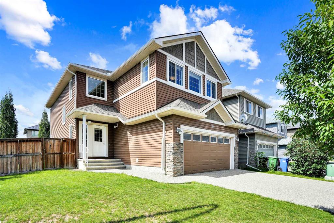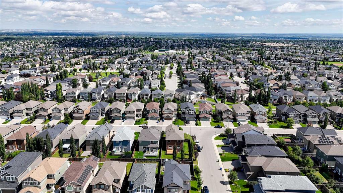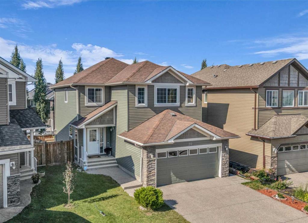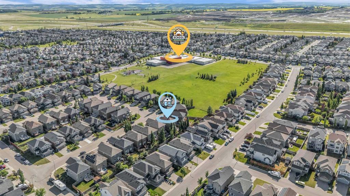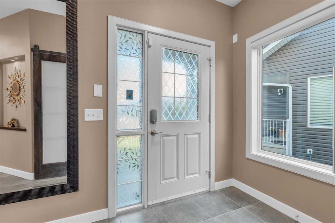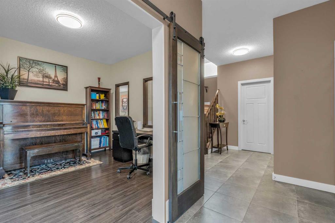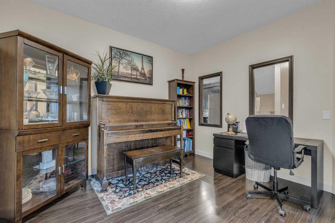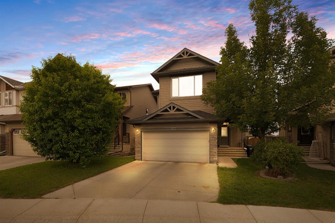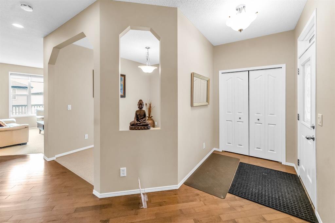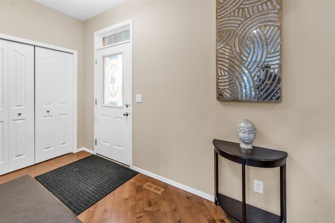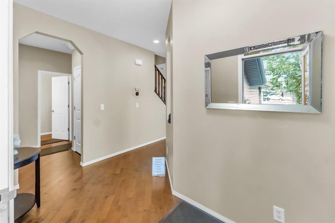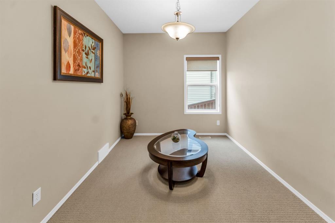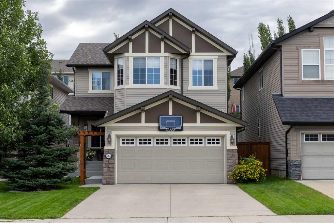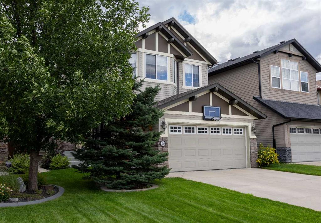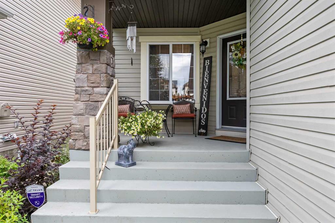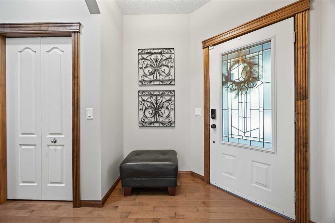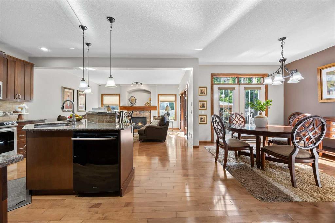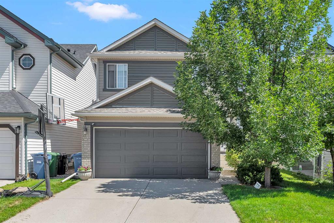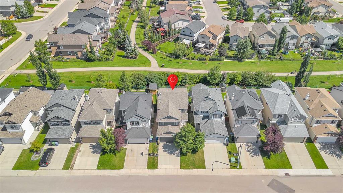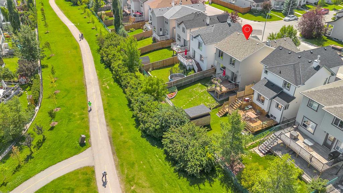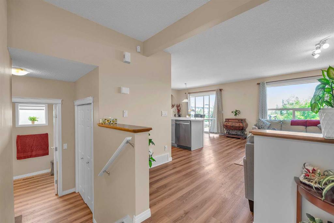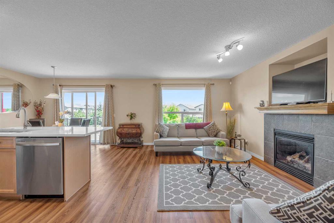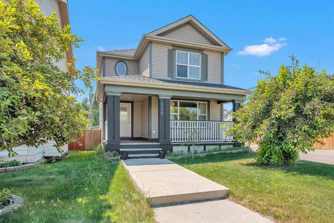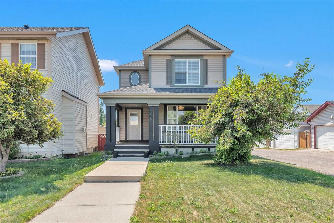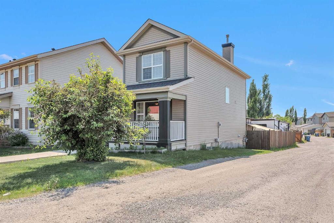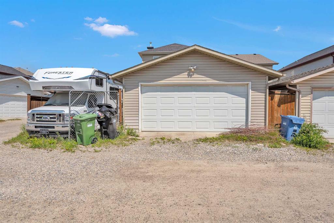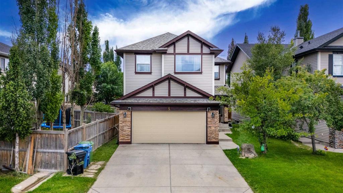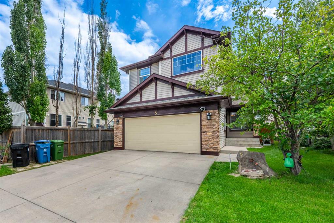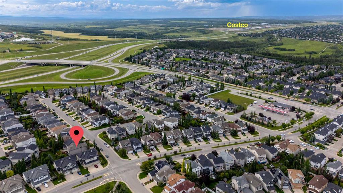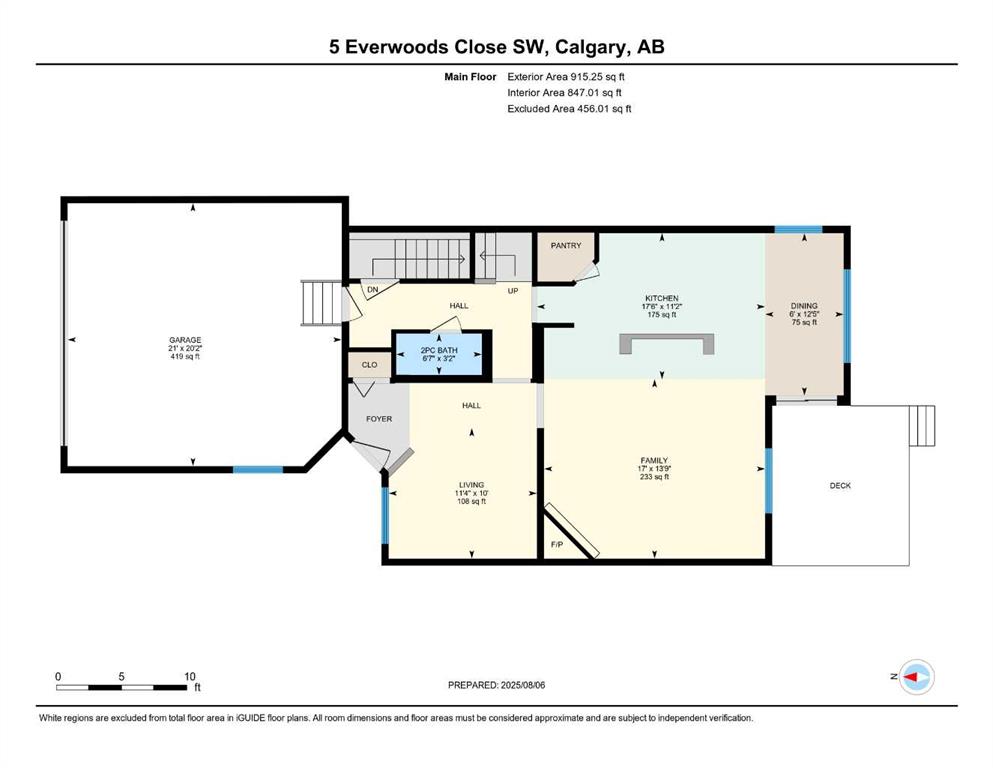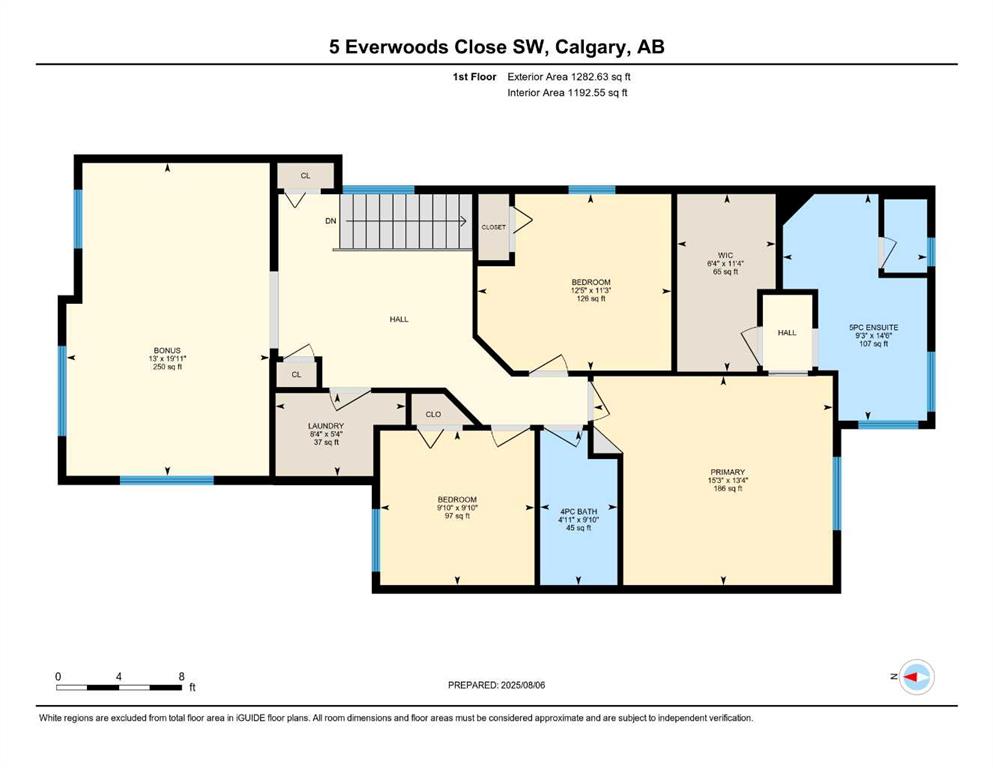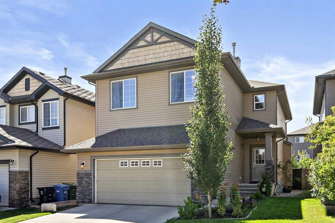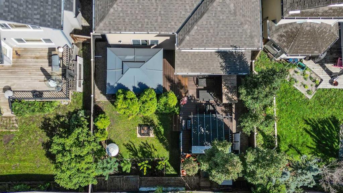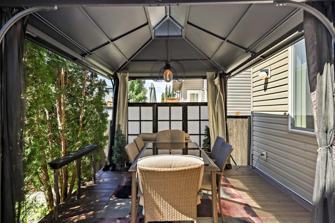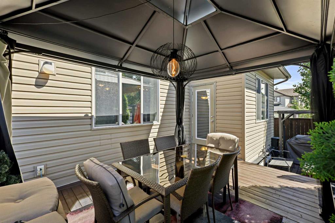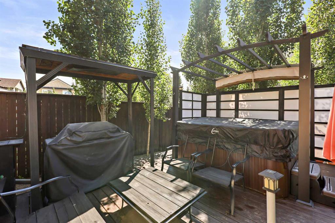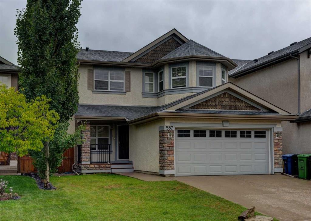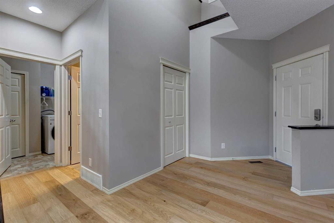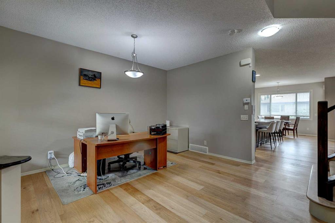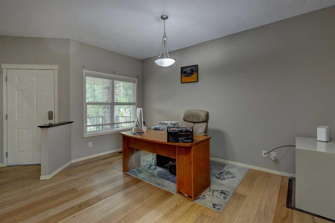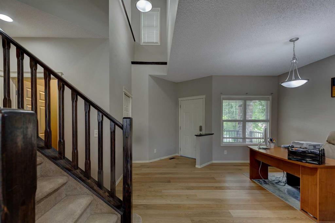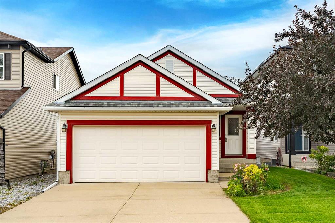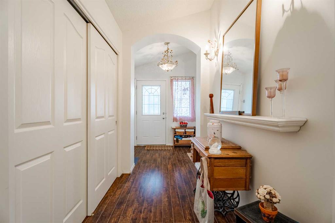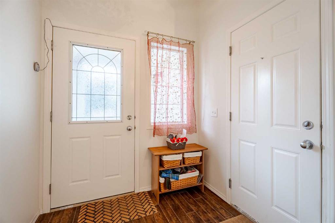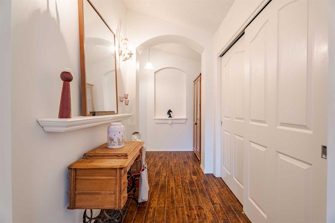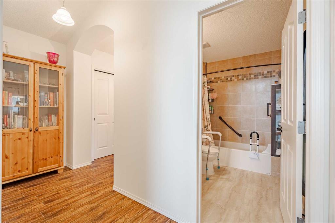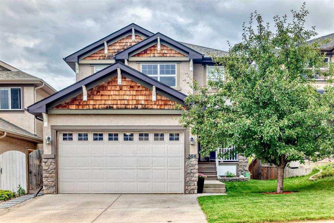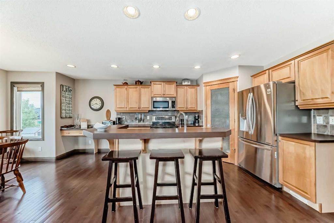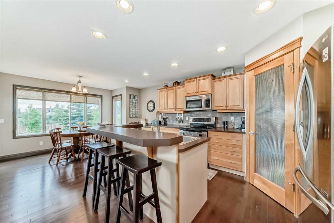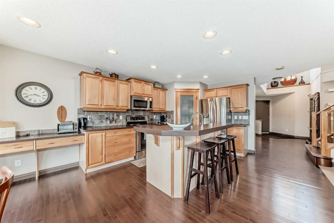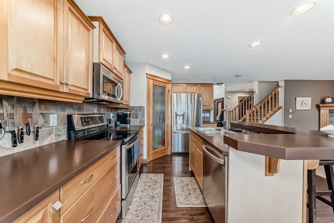107 Everhollow Street SW
Calgary T2Y0H4
MLS® Number: A2248821
$ 734,900
3
BEDROOMS
2 + 1
BATHROOMS
2,105
SQUARE FEET
2011
YEAR BUILT
There is open house on Sunday, 17th Aug from 3:00 to 4:00 PM This immaculate 2-storey well maintained home ideally located in the popular suburban residential neighborhood of Evergreen. The house layout has been thoughtfully designed for real-life flexibility, welcoming you into a bright and open foyer and open-to-above ceiling at the front entrance with big windows. The spacious main floor features 9-ft ceilings, hardwood flooring, open-concept kitchen with granite countertops, stainless steel appliances, a walk-in pantry and an island with bar seating—perfect for quick breakfasts or gathering with friends. A cozy gas fireplace anchors the adjacent living room, while the dining area enjoys clear views of the big backyard and deck. A half bathroom, laundry room, powder room and a convenient mudroom complete the main floor. Upstairs, you'll find a spacious bonus room ideal for second living room, movie nights, playtime or a quiet home office setup. The primary master bedroom retreat with a large walk-in closet and a private 4-piece ensuite featuring a deep soaker tub and separate shower. Two other generously sized bedrooms are all located on this level as well as an additional 4-piece bathroom adding to the home’s practical appeal. Additional highlights include very large corner lot (ideal for RV parking, kids play) fully fenced and landscaped with trees, recent upgrade of a new roof (4 years old), freshly repainted complete house, hot water on demand, a double-attached garage, central vacuum etc. Evergreen is popular for its access to natural beauty and trails as its located steps away from Fish Creek Park and excellent access to schools, playgrounds, and the extensive pathway network. With easy proximity to Stoney Trail, commuting is streamlined while keeping you connected to nearby amenities like shopping centers including Costco, public library, LRT station etc. This is a rare opportunity to secure a move-in ready home in one of Calgary’s most family-friendly communities, where outdoor space, flexibility, and comfort come together.
| COMMUNITY | Evergreen |
| PROPERTY TYPE | Detached |
| BUILDING TYPE | House |
| STYLE | 2 Storey |
| YEAR BUILT | 2011 |
| SQUARE FOOTAGE | 2,105 |
| BEDROOMS | 3 |
| BATHROOMS | 3.00 |
| BASEMENT | Full, Unfinished |
| AMENITIES | |
| APPLIANCES | Dishwasher, Dryer, Garage Control(s), Gas Stove, Microwave Hood Fan, Refrigerator, Washer, Window Coverings |
| COOLING | None |
| FIREPLACE | Gas, Gas Starter, Living Room |
| FLOORING | Carpet, Hardwood, Tile |
| HEATING | Forced Air, Natural Gas |
| LAUNDRY | In Unit, Laundry Room, Main Level |
| LOT FEATURES | Back Yard, Corner Lot, Few Trees, Front Yard, Landscaped, Lawn, Street Lighting |
| PARKING | Double Garage Attached |
| RESTRICTIONS | Easement Registered On Title, Utility Right Of Way |
| ROOF | Asphalt Shingle |
| TITLE | Fee Simple |
| BROKER | Royal LePage METRO |
| ROOMS | DIMENSIONS (m) | LEVEL |
|---|---|---|
| Living Room | 13`0" x 18`4" | Main |
| Kitchen | 12`1" x 12`10" | Main |
| Foyer | 8`3" x 7`5" | Main |
| Dining Room | 12`1" x 9`6" | Main |
| 2pc Bathroom | 3`1" x 9`4" | Main |
| Laundry | 5`6" x 3`4" | Main |
| Bedroom - Primary | 14`9" x 15`0" | Second |
| Bonus Room | 19`1" x 15`9" | Second |
| Bedroom | 11`9" x 10`4" | Second |
| Bedroom | 11`9" x 10`0" | Second |
| 4pc Ensuite bath | 10`0" x 8`11" | Second |
| 4pc Bathroom | 11`10" x 5`0" | Second |

