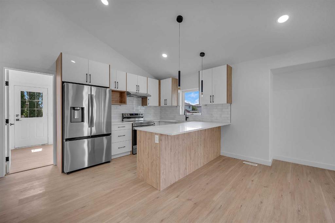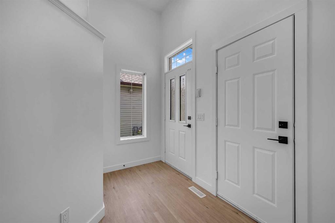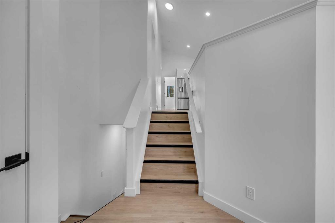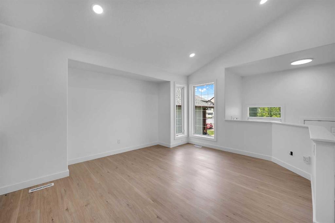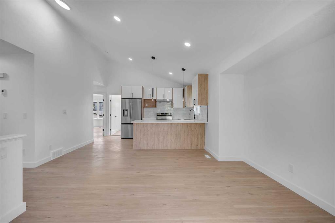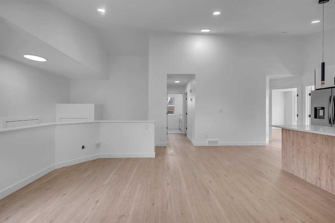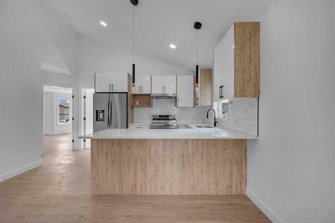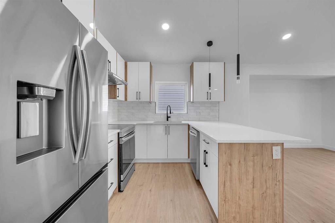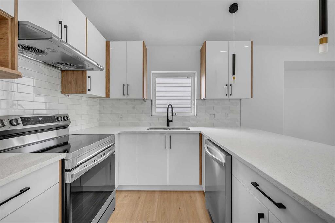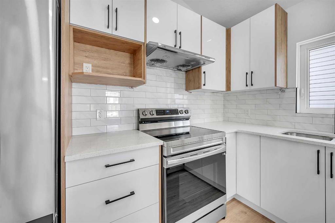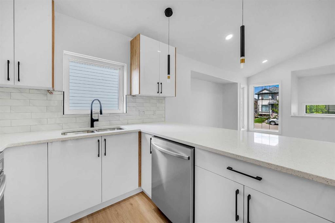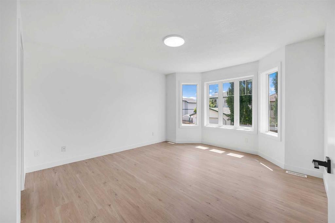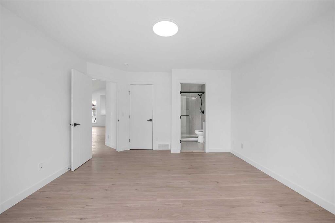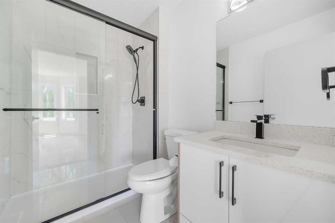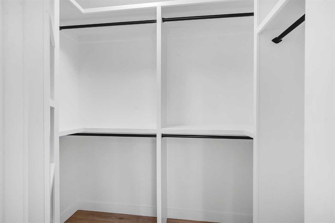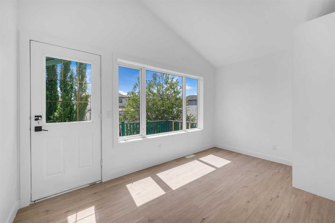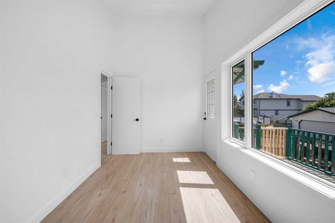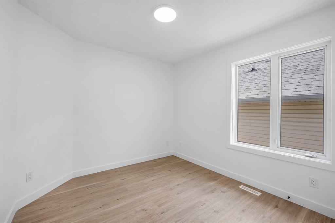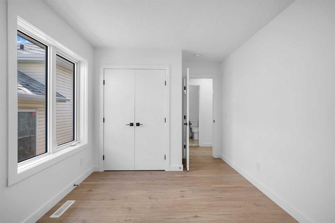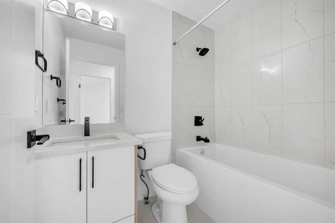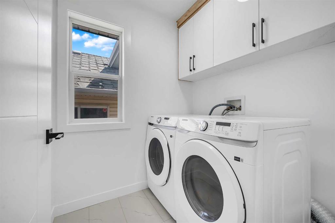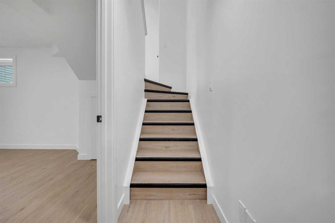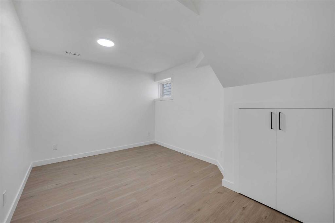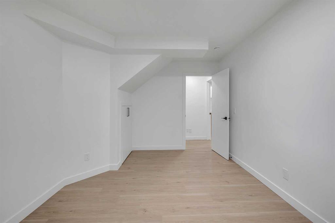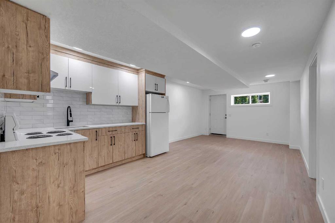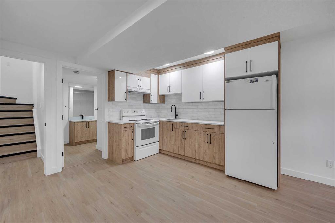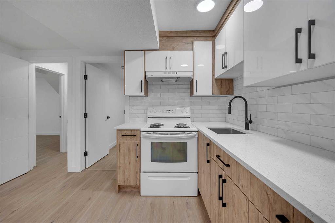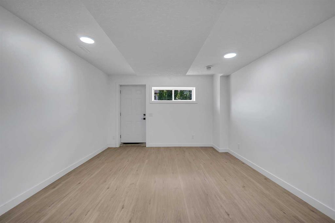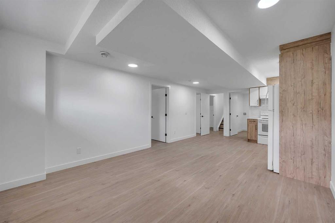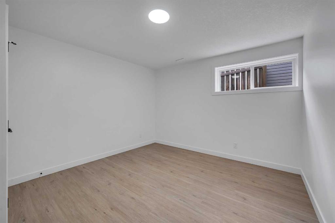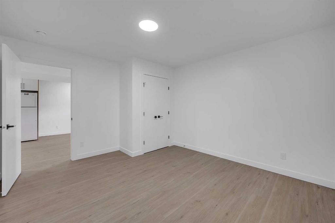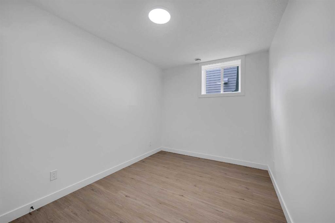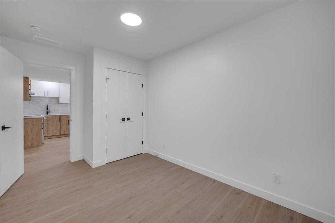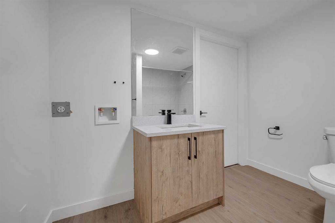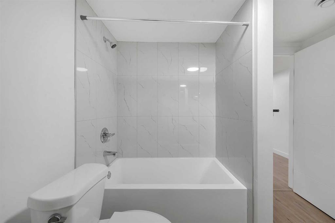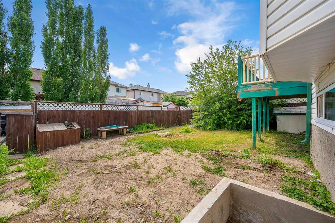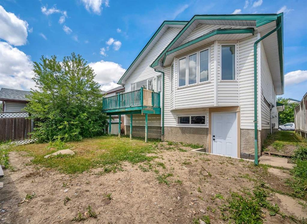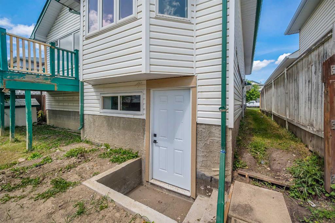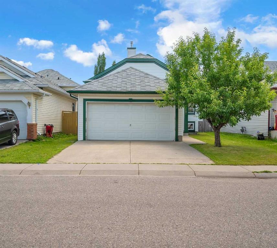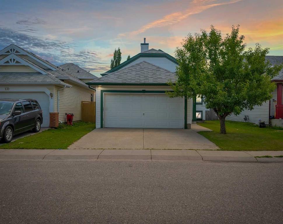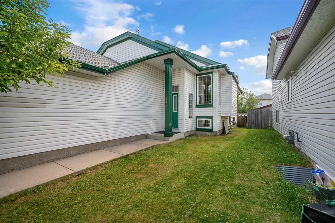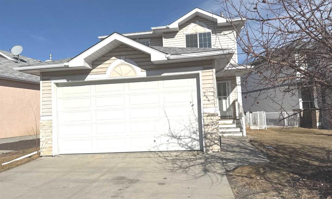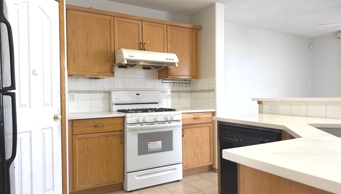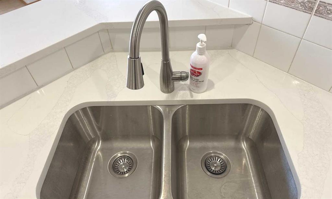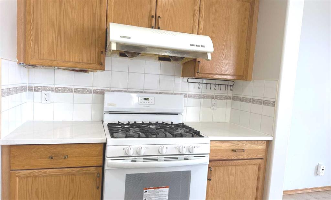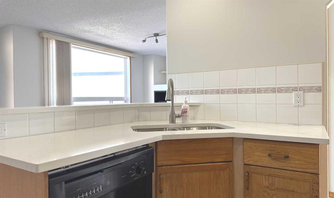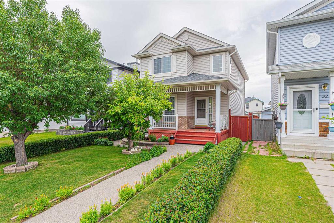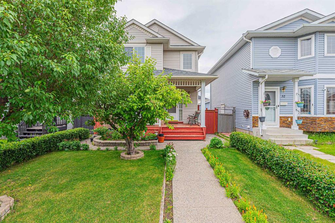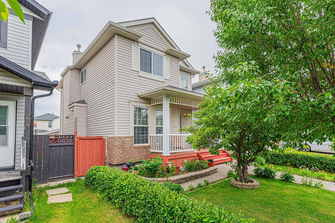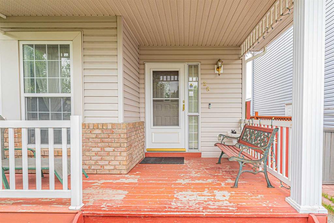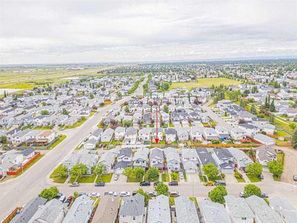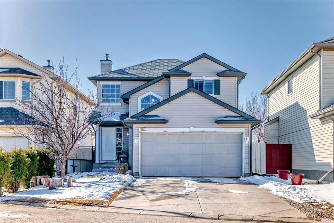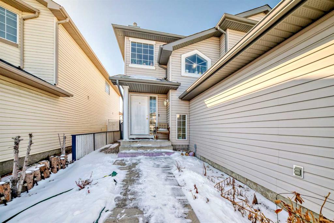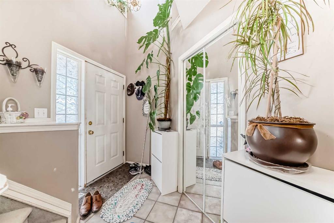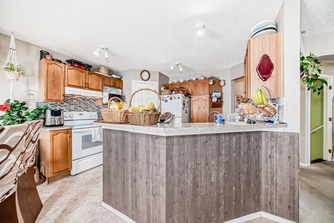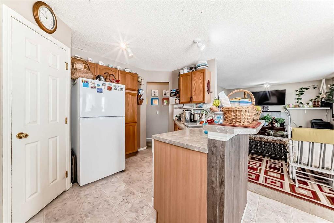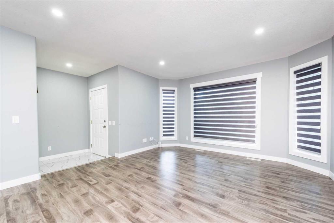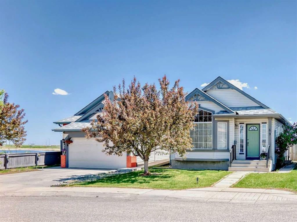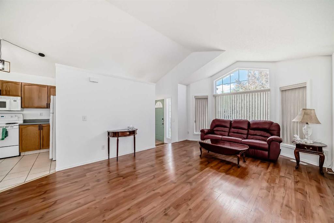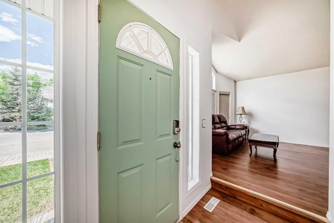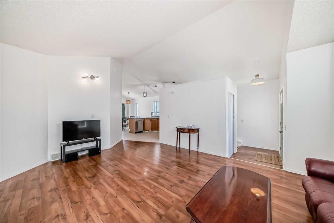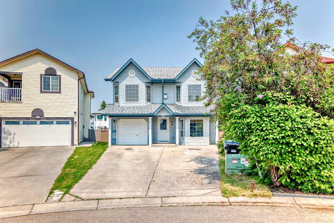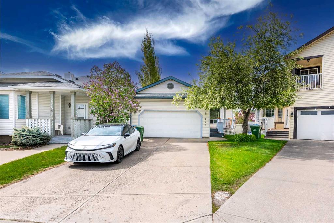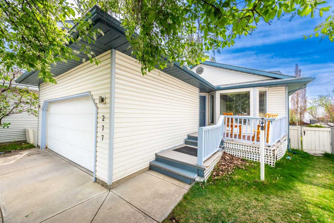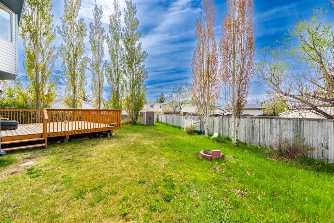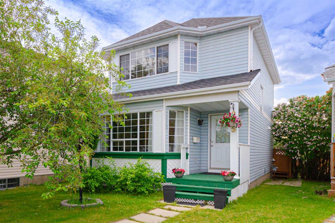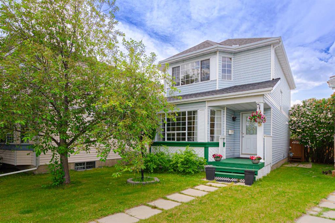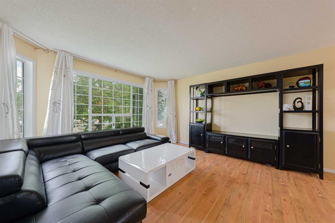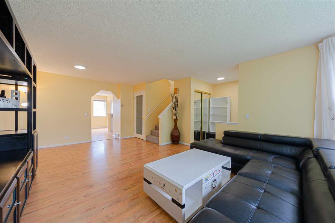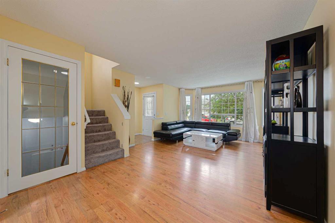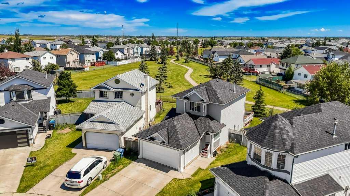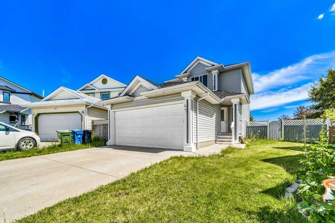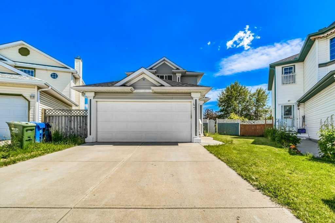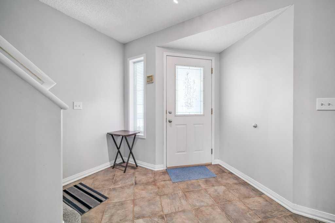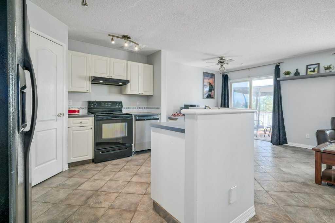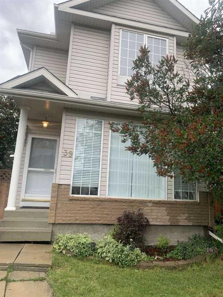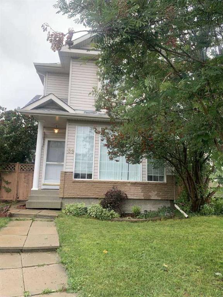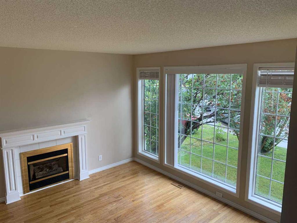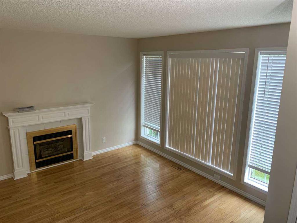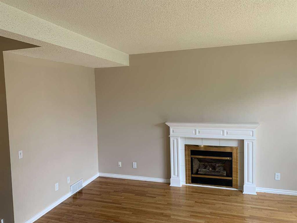135 Los Alamos Place NE
Calgary T1Y7J3
MLS® Number: A2237527
$ 689,900
6
BEDROOMS
3 + 0
BATHROOMS
1,127
SQUARE FEET
2000
YEAR BUILT
**3 Bedroom Illegal Suite**VIRTUAL TOUR AVAILABLE! You will love this BEAUTIFUL 6 Bedroom and 3 Bathroom Must see ! Farmhouse style fully remodeled Front Garage Bi-level. Quiet Neighborhood and perfect house | NO EXPENSES SPARED! Check out this EXTENSIVELY renovated, luxurious show-stopping home! Striking and inviting, extensive list of upgrades and superior quality. Abundant natural light throughout the home from the many over sized windows. Luxury vinyl plank flooring . Stunning living area and formal dining space, designer lighting and open sight lines to the kitchen. The spectacular gourmet kitchen and living space, boasting farmhouse style cabinetry with soft close drawers and under cabinet lighting, Expensive stainless steel Brand new appliances French door fridge with ice maker ,Electric Stove, dishwasher and washer dryer. The impressive master retreat contains a large walk closet with built-in organizers. Fully tiled over sized shower with glass door, custom vanity , quartz counter tops, and porcelain tile floor. 2 other bedrooms share the main bathroom which features a fully tiled shower and bathtub, a custom vanity with quartz counter tops and porcelain tile floor. Fully Finished Illegal basement Suite with separate entrance offers an abundance of space, 3 generous size Bedrooms and 4pc bathroom and Brand new Custom Kitchen Cabinets. Lower level has separate laundry. The large quiet backyard offers great privacy. Newer high efficiency furnace. This family-oriented community has access to the best schools. Truly an amazing home. endless green space. Don’t miss this MOVE-IN READY home. Call to view.. Click on Link for VIRTUAL TOUR!
| COMMUNITY | Monterey Park |
| PROPERTY TYPE | Detached |
| BUILDING TYPE | House |
| STYLE | Bi-Level |
| YEAR BUILT | 2000 |
| SQUARE FOOTAGE | 1,127 |
| BEDROOMS | 6 |
| BATHROOMS | 3.00 |
| BASEMENT | Separate/Exterior Entry, Finished, Full, Suite, Walk-Out To Grade |
| AMENITIES | |
| APPLIANCES | Dishwasher, Electric Stove, Range Hood, Refrigerator, Washer/Dryer |
| COOLING | None |
| FIREPLACE | N/A |
| FLOORING | Tile, Vinyl Plank |
| HEATING | Central, Natural Gas |
| LAUNDRY | Lower Level, Main Level |
| LOT FEATURES | Back Lane |
| PARKING | Concrete Driveway, Double Garage Attached |
| RESTRICTIONS | None Known |
| ROOF | Asphalt Shingle |
| TITLE | Fee Simple |
| BROKER | MaxWell Central |
| ROOMS | DIMENSIONS (m) | LEVEL |
|---|---|---|
| 4pc Bathroom | 9`1" x 7`10" | Basement |
| Bedroom | 13`5" x 11`10" | Basement |
| Bedroom | 13`3" x 8`7" | Basement |
| Kitchen | 12`7" x 12`5" | Basement |
| Bedroom | 13`5" x 10`1" | Basement |
| Game Room | 12`7" x 10`4" | Basement |
| Furnace/Utility Room | 12`6" x 6`10" | Basement |
| 3pc Ensuite bath | 5`6" x 7`10" | Main |
| 4pc Bathroom | 7`2" x 5`1" | Main |
| Bedroom | 13`9" x 8`2" | Main |
| Bedroom | 9`7" x 12`5" | Main |
| Foyer | 11`5" x 7`5" | Main |
| Kitchen | 16`0" x 8`11" | Main |
| Laundry | 5`6" x 6`0" | Main |
| Living Room | 15`10" x 14`7" | Main |
| Bedroom - Primary | 13`1" x 14`11" | Main |

