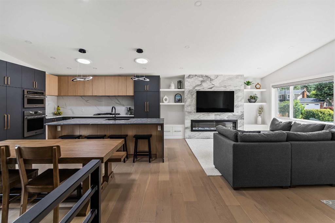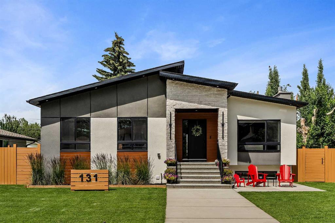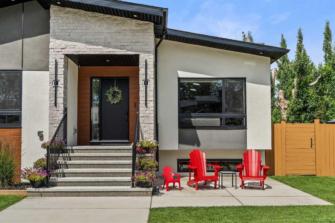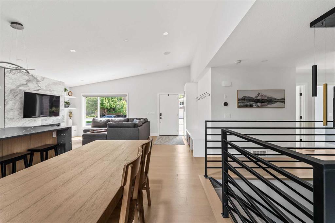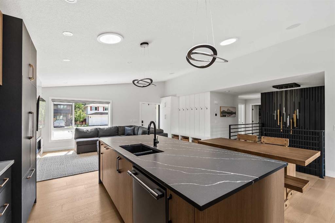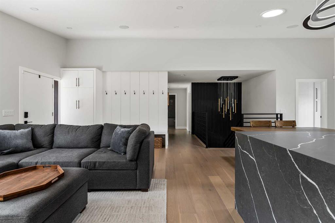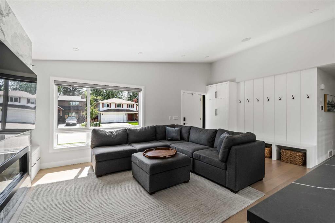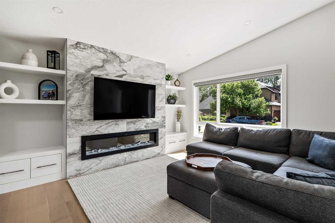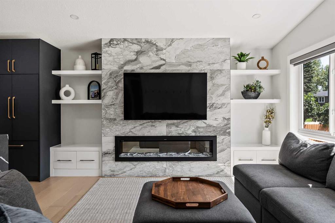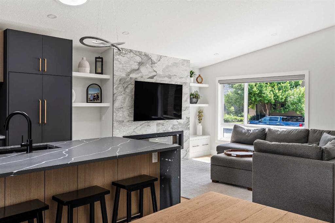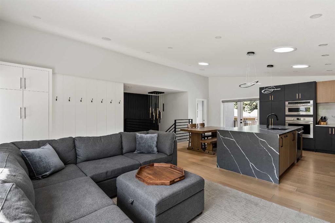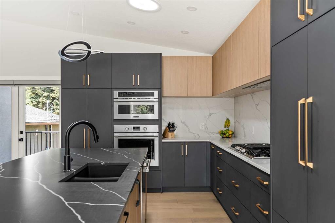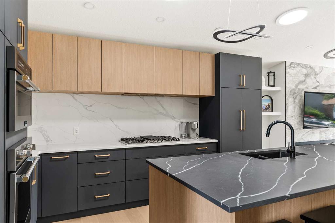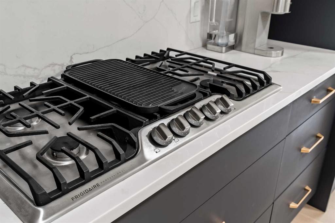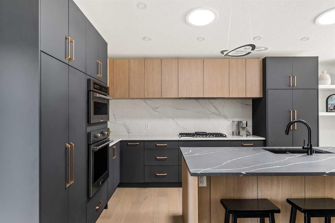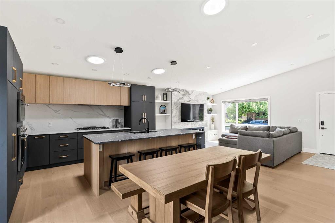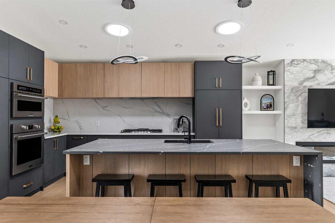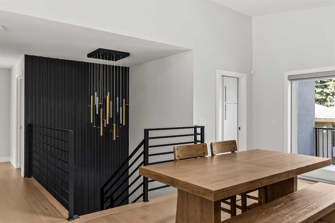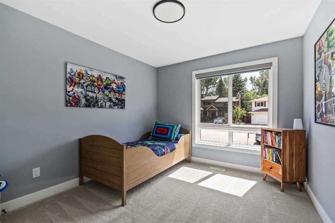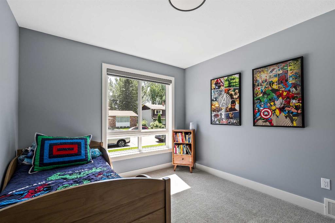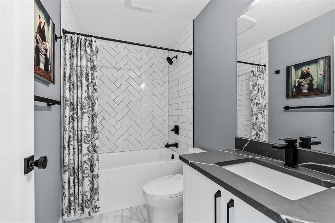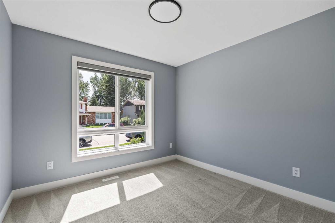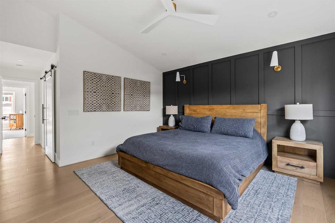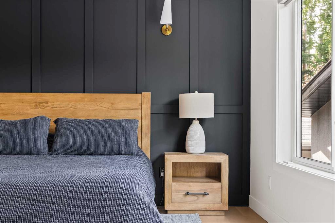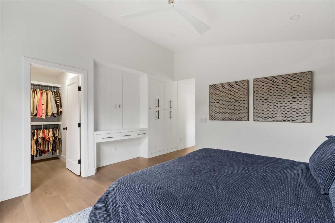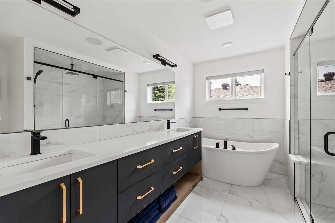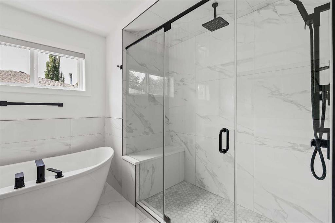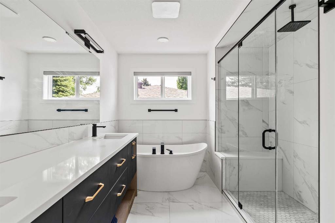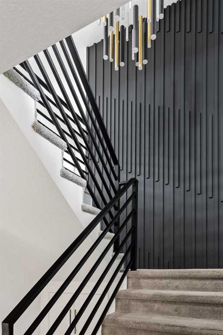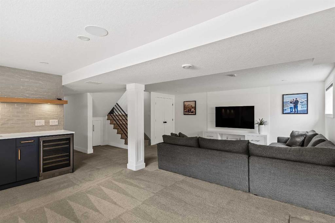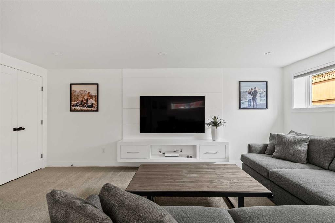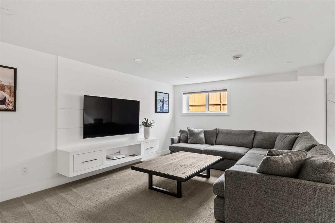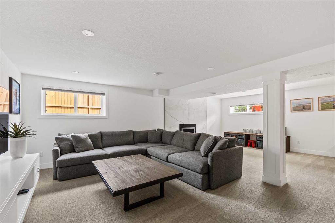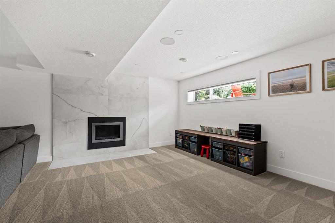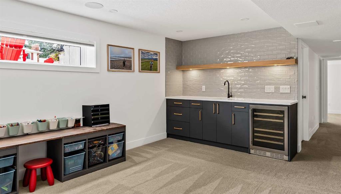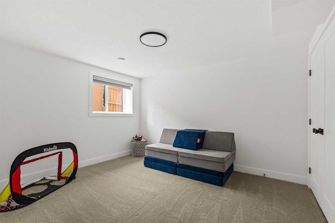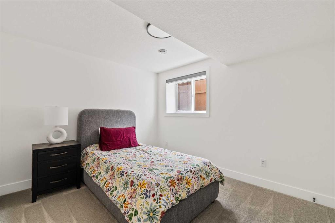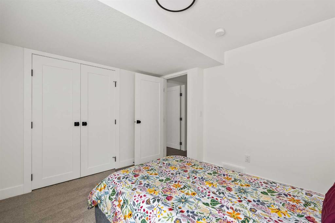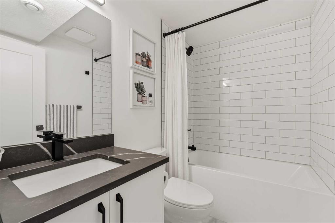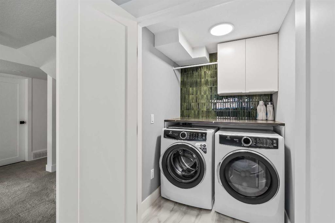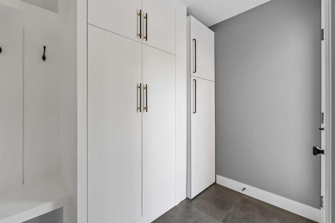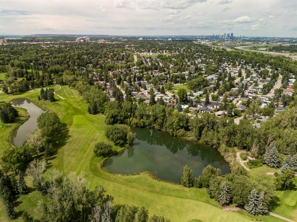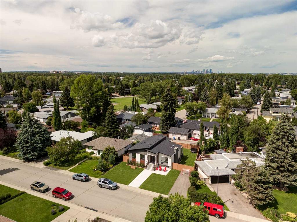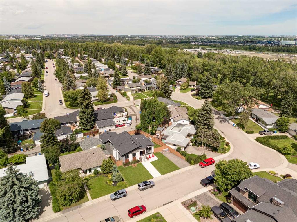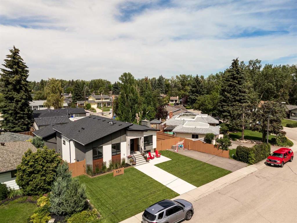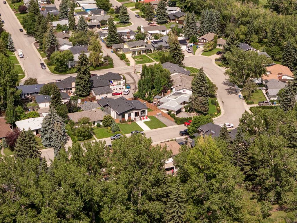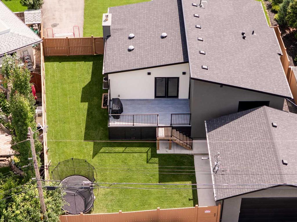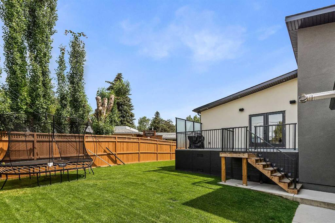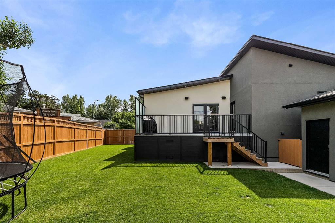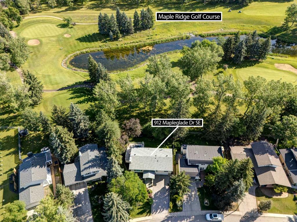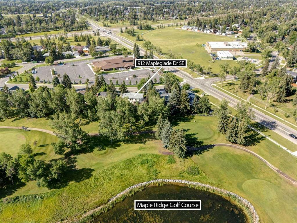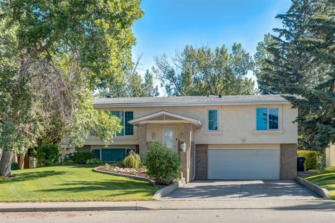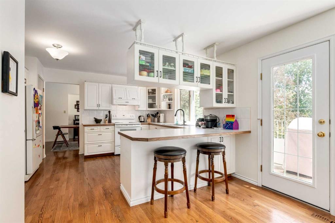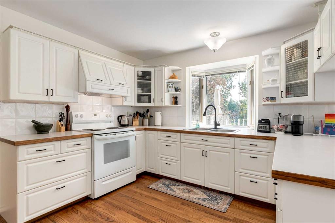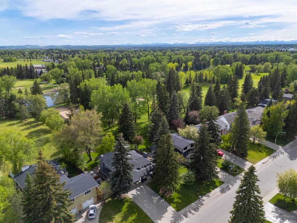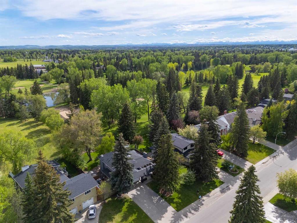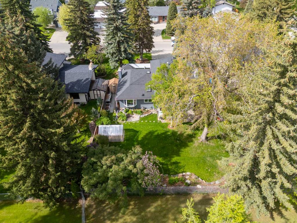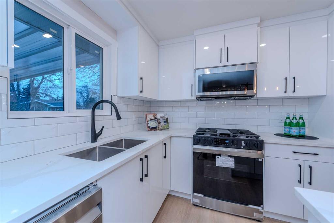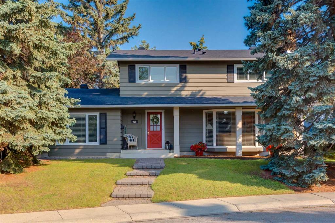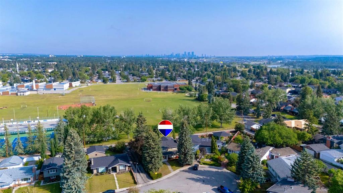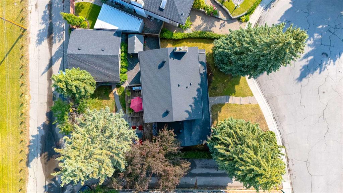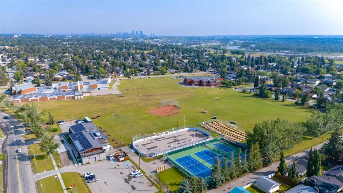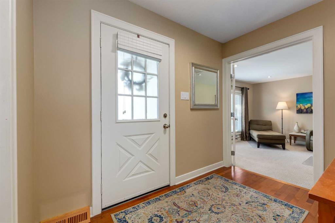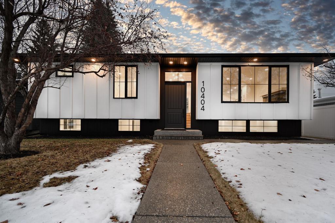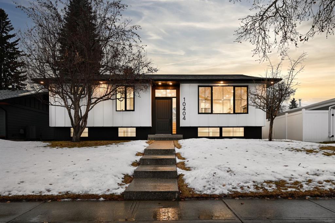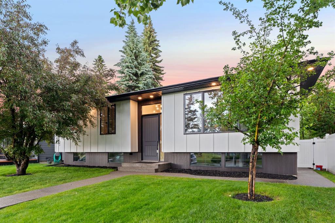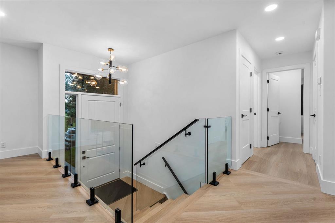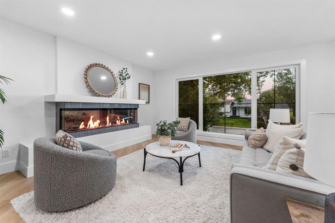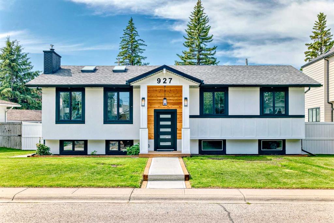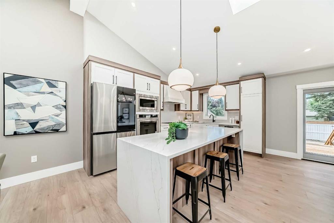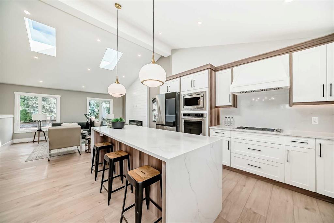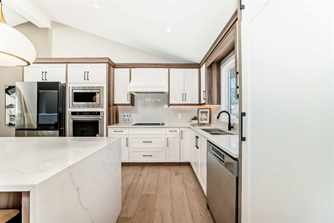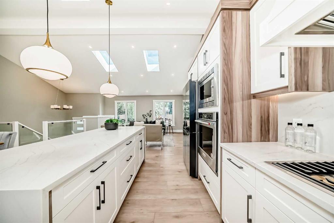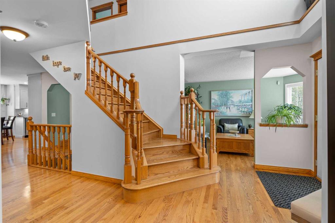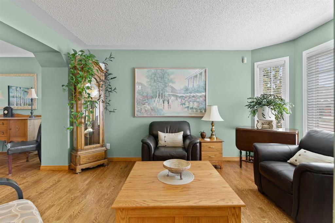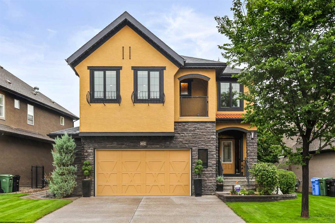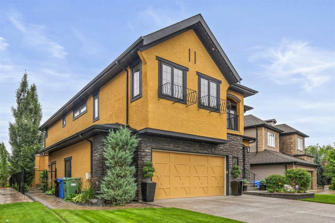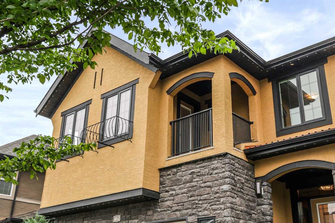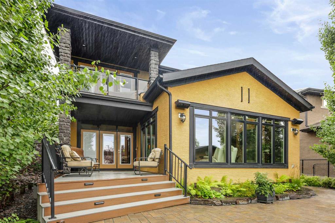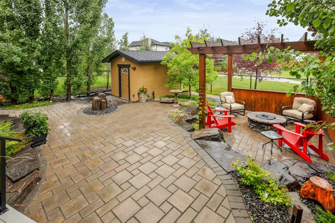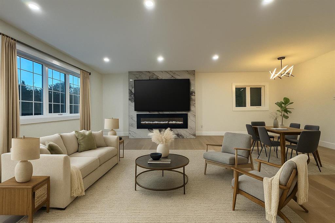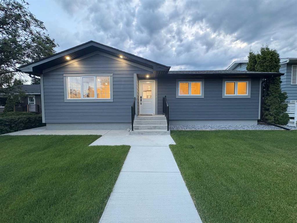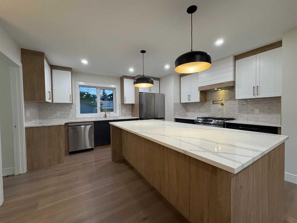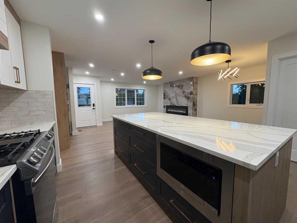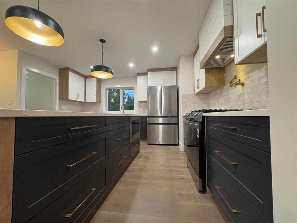131 Mapleburn Drive SE
Calgary T2J 1Y3
MLS® Number: A2241808
$ 1,099,999
5
BEDROOMS
3 + 0
BATHROOMS
1968
YEAR BUILT
An Exceptional Luxury Offering in Sought-after Maple Ridge. Situated on one of Maple Ridge’s loveliest streets, this immaculate custom bungalow was remodeled in 2023 & is the perfect balance of relaxed sophistication, contemporary design & thoughtful functionality. The interior delivers over 2650 SF of inspired space incl. 5 bedrooms – all w/ custom California Closet built-ins, 3 bathrooms – all w/ quartz counter tops, 2 fireplaces, hardwood flooring, custom architectural railing, extensive built-ins & custom millwork. The main floor’s open kitchen, dining & living areas radiate high calibre finishes creating a memorable 1st impression. Two-toned cabinets, stunning quartz & high-end appliances bring style & function to the luxe kitchen boasting a wealth of drawers, stunning quartz counters & backsplash, gas stove-top, integrated Fisher Paykel refrigerator, undermount lighting, solar tubes & the pièce de resistance–a gorgeous island w/ honed quartz slab waterfall counter & dual-sided storage. The dining area sits across a backdrop of architectural art - showcasing a milled designer wall & bespoke metal stair rail while providing access to the rear deck through pretty garden doors. Custom bookcases flank the stunning linear fireplace bringing an air of casual elegance to the sunlit living room. The warm wide plank hardwood continues into the owner’s suite featuring a large primary bedroom w/ custom milled feature wall, built-in wardrobes w/ vanity seating, generous walk-in closet w/ organization by California Closets & an indulgent spa-like ensuite w/ dramatic vanity, luxurious tub & separate oversized shower. Completing the main floor are 2 nice-size secondary bedrooms, a stylish family bathroom & outstanding mudroom room w/ custom lockers, bench & 2nd laundry hook-up. The lower level is developed to the same exacting standards & delivers several lifestyle options whether enjoying movie or games night beside the fire or entertaining from the custom wet bar w/ wine fridge. Large 4th & 5th bedrooms provide flexibility & are ideal as a guestroom, office, or gym. Rounding off the lower floor is a 3rd full bathroom & smartly tucked away laundry room. Not to be outdone by the extraordinary interior, the exterior’s sleek appearance creates a feeling of arrival w/ its IKO Cambridge Shingles, aluminum longboard siding, recessed soffit lighting & impressive walkway & patio. The private backyard is a peaceful spot to play w/ the kids, host summer barbecues w/ friends or simply unwind under the stars. Some additional highlights of this remarkable property incl. an oversized double heated garage (2023) w/ built-in storage, tire racks & 200-amp electrical panel, a/c (2024), security system, motorized window coverings, fenced dog run, RV parking, storage under deck & a 4-zone Rainbird irrigation system (2024), Please see the full list of features in the supplements. Close to schools, shopping, transit, Deerfoot Tr. access & Maple Ridge GC, this magazine worthy gem offers it all!
| COMMUNITY | Maple Ridge |
| PROPERTY TYPE | Detached |
| BUILDING TYPE | House |
| STYLE | Bungalow |
| YEAR BUILT | 1968 |
| SQUARE FOOTAGE | 1,538 |
| BEDROOMS | 5 |
| BATHROOMS | 3.00 |
| BASEMENT | Finished, Full |
| AMENITIES | |
| APPLIANCES | Built-In Oven, Central Air Conditioner, Dishwasher, Garburator, Gas Cooktop, Microwave, Range Hood, Refrigerator, Washer/Dryer, Window Coverings, Wine Refrigerator |
| COOLING | Central Air |
| FIREPLACE | Electric, Gas |
| FLOORING | Carpet, Hardwood, Tile |
| HEATING | In Floor, Fireplace(s), Forced Air |
| LAUNDRY | Laundry Room, Multiple Locations |
| LOT FEATURES | Back Yard, Dog Run Fenced In, Front Yard, Landscaped, Low Maintenance Landscape, Underground Sprinklers |
| PARKING | 220 Volt Wiring, Alley Access, Double Garage Detached, Garage Door Opener, Heated Garage, Oversized, RV Access/Parking |
| RESTRICTIONS | None Known |
| ROOF | Asphalt Shingle |
| TITLE | Fee Simple |
| BROKER | Coldwell Banker Mountain Central |
| ROOMS | DIMENSIONS (m) | LEVEL |
|---|---|---|
| 4pc Bathroom | Basement | |
| Other | 4`10" x 8`3" | Basement |
| Bedroom | 12`7" x 12`10" | Basement |
| Bedroom | 9`10" x 11`7" | Basement |
| Game Room | 18`0" x 24`11" | Basement |
| 4pc Bathroom | Main | |
| 5pc Ensuite bath | Main | |
| Bedroom | 10`1" x 11`4" | Main |
| Bedroom | 10`0" x 11`4" | Main |
| Dining Room | 9`7" x 17`4" | Main |
| Kitchen | 10`8" x 15`7" | Main |
| Living Room | 20`3" x 12`5" | Main |
| Mud Room | 6`3" x 9`8" | Main |
| Bedroom - Primary | 14`6" x 23`4" | Main |

