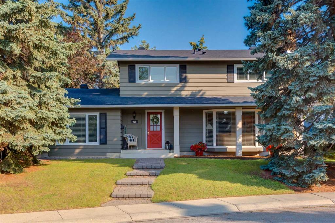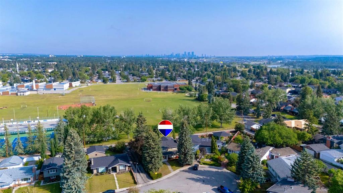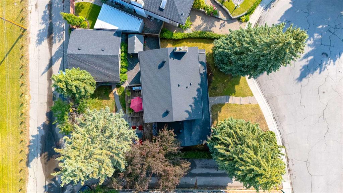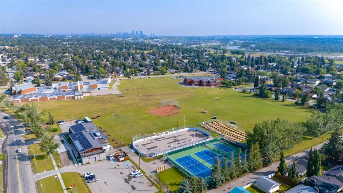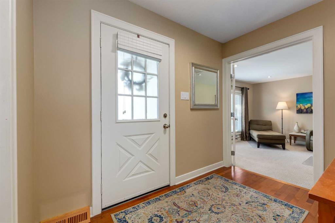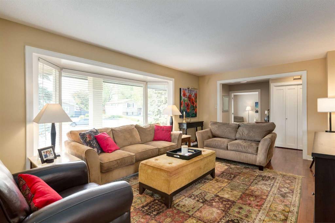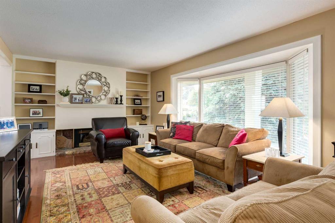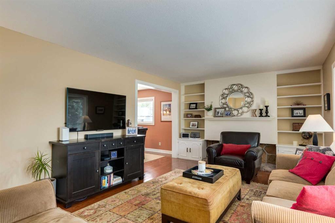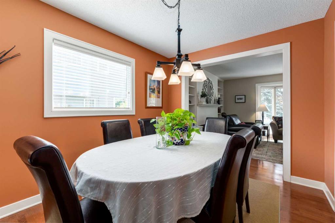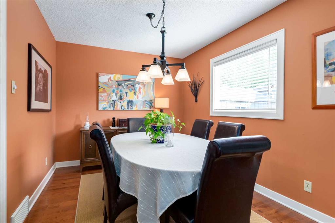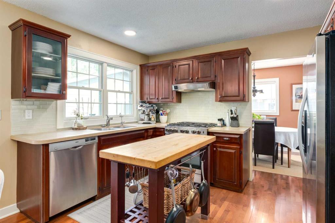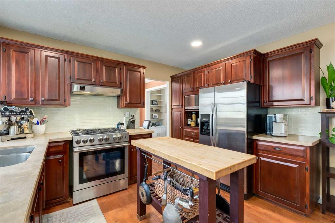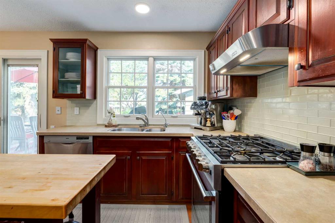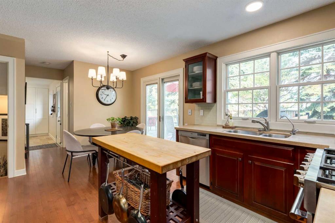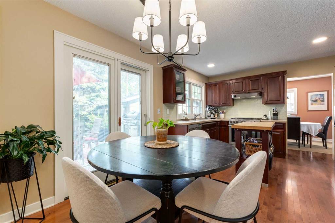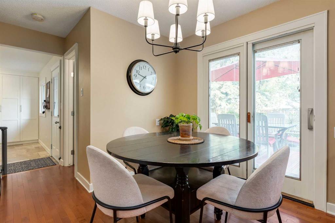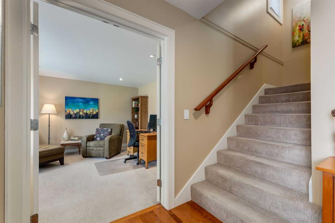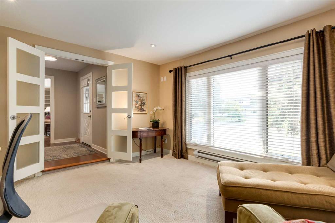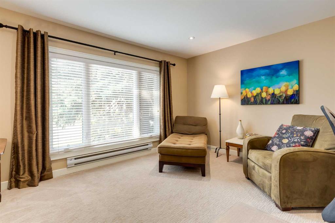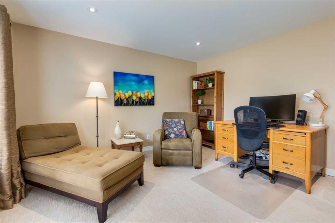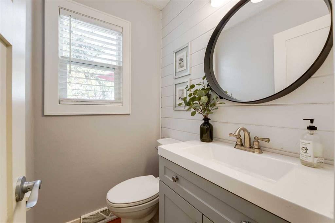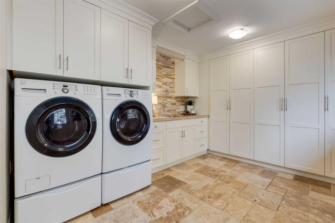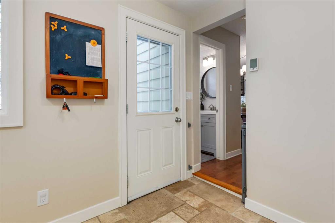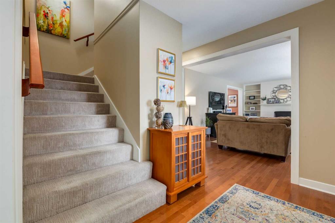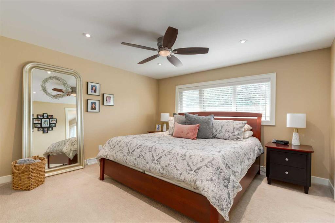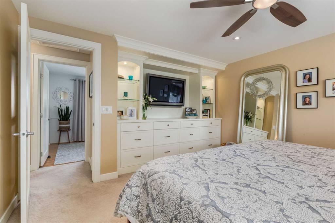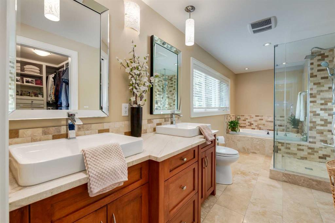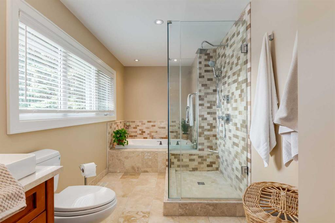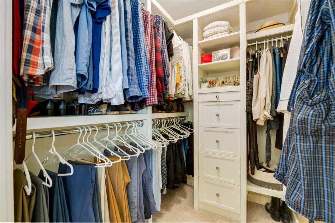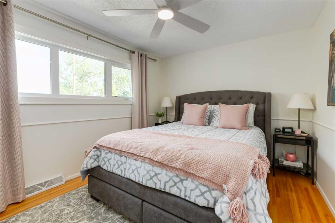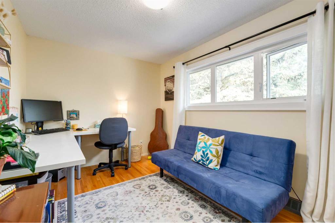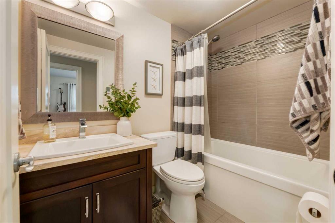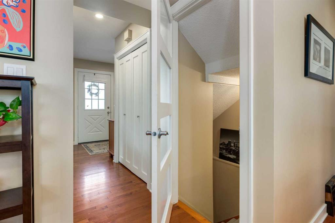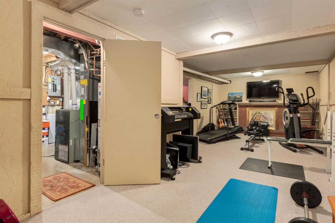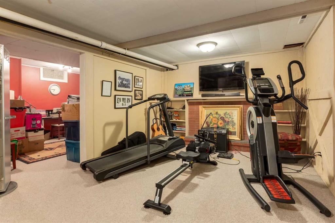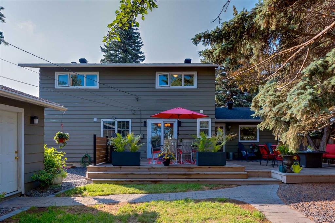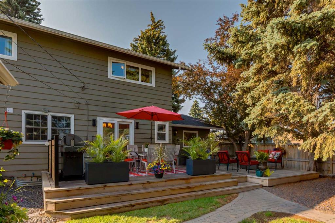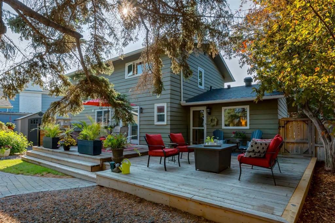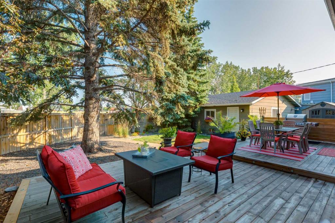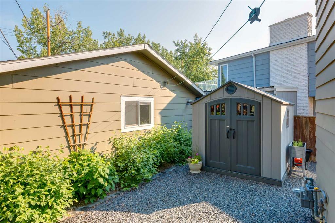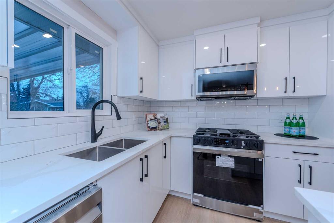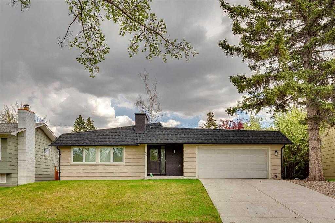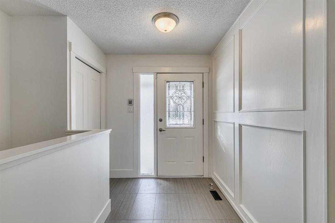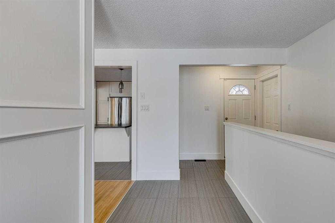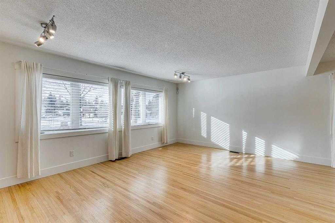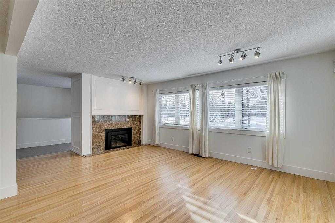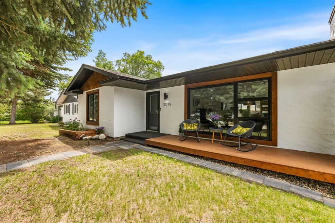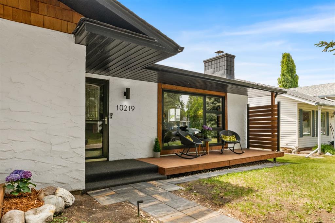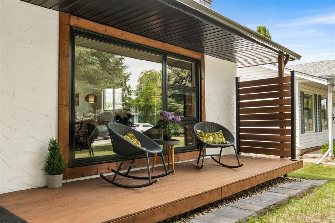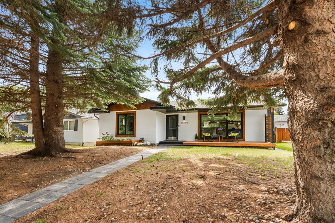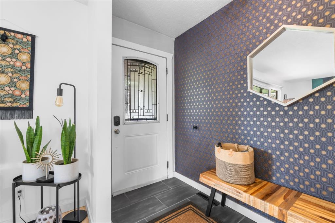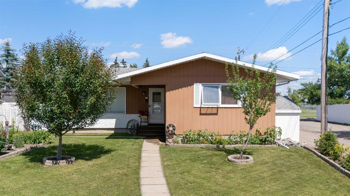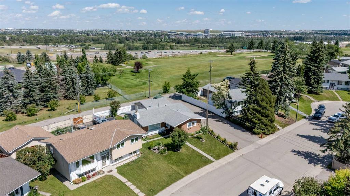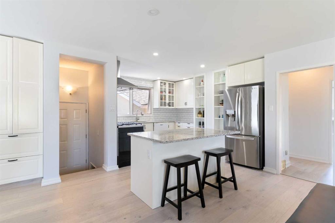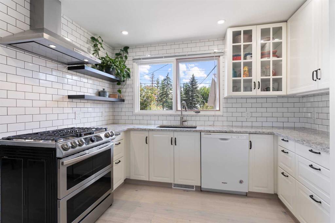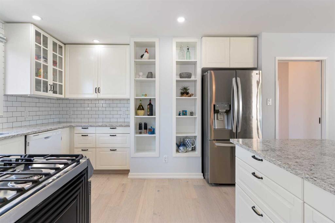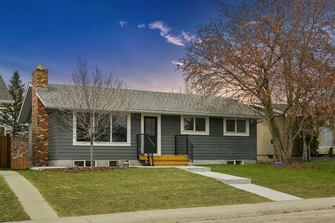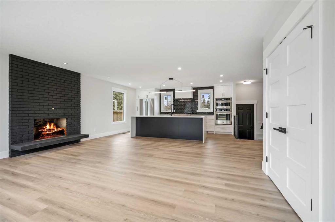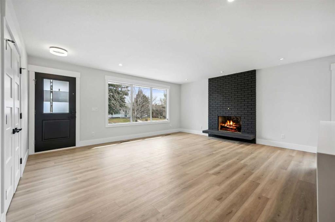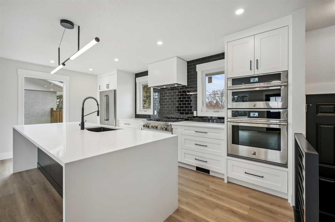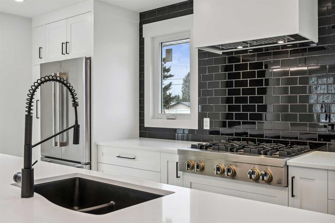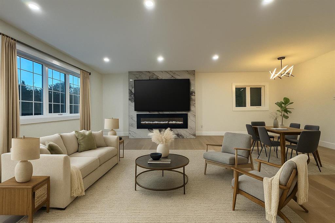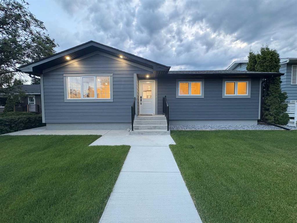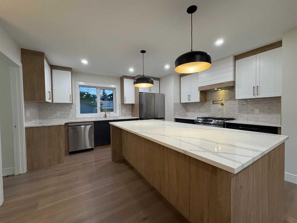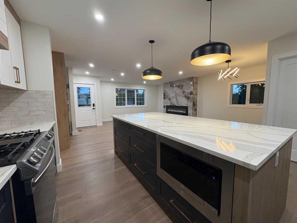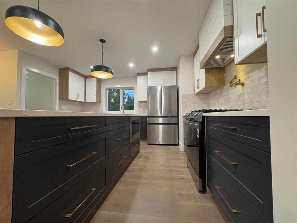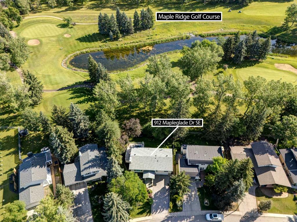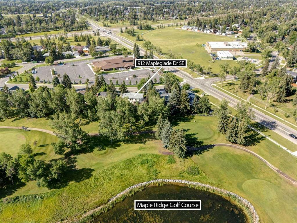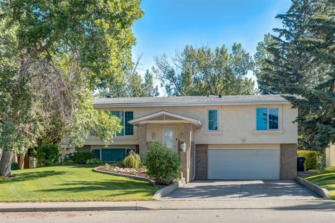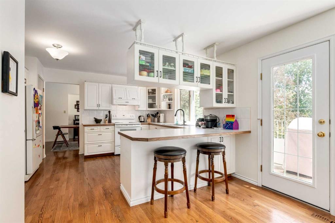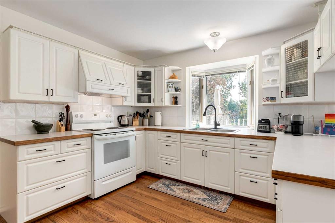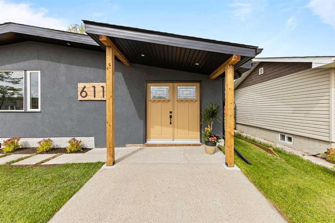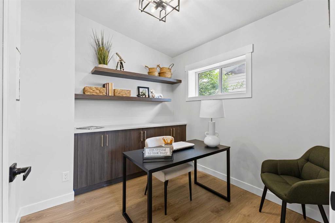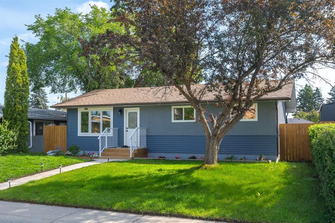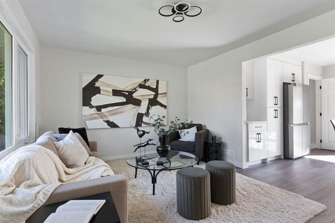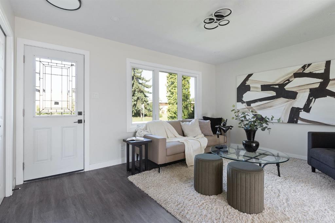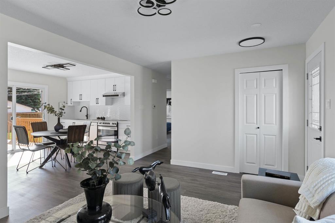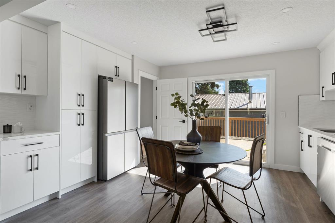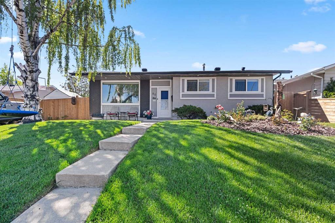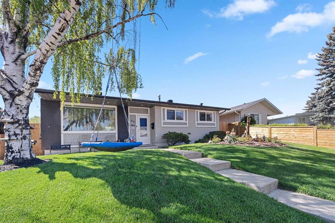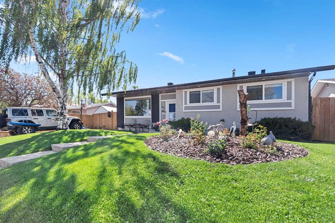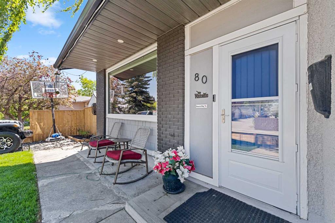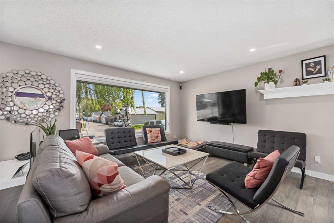928 Mapledale Place SE
Calgary T2J 1W6
MLS® Number: A2236086
$ 895,000
3
BEDROOMS
2 + 1
BATHROOMS
1,910
SQUARE FEET
1966
YEAR BUILT
Uncompromised pride of ownership is evident throughout this beautifully appointed home offering 2,446 SF of living space and a detached double garage. Situated on a quiet cul-de-sac while only a paved back lane separates you from tennis and pickle ball courts, soccer fields, baseball diamond as well as RT Alderman and Maple Ridge School. From the charming curb appeal, you are welcomed inside to hardwood flooring throughout most of the main floor, large windows allowing in an abundance of natural light, a front living room with cozy gas fireplace and adjacent spacious dining area. The kitchen is well equipped with an abundance of counter and cabinet space, stainless steel appliances (including a gas stove) and opens to the breakfast nook giving access to the expansive deck and private yard. A family room, powder room and laundry/mud room with loads of custom built-ins complete this level. Upstairs you will find the primary bedroom with a large walk-in closet and spa-like 5 piece ensuite with dual vanities and soaker tub with separate glass encased shower. Two additional bedrooms which share a 4 piece bathroom are also found here. The basement is finished with a recreation room, den and a storage room. There is no shortage of shopping and dining options with Southcentre Mall within minutes and this location provides easy access to major thoroughfares including Southland Drive, Anderson Road and Deerfoot Trail, ensuring a smooth commute to anywhere in the city. A true gem! Book your showing today!
| COMMUNITY | Maple Ridge |
| PROPERTY TYPE | Detached |
| BUILDING TYPE | House |
| STYLE | 2 Storey |
| YEAR BUILT | 1966 |
| SQUARE FOOTAGE | 1,910 |
| BEDROOMS | 3 |
| BATHROOMS | 3.00 |
| BASEMENT | Finished, Full |
| AMENITIES | |
| APPLIANCES | Dishwasher, Dryer, Gas Stove, Range Hood, Refrigerator, Washer, Window Coverings |
| COOLING | None |
| FIREPLACE | Gas |
| FLOORING | Carpet, Hardwood, Tile |
| HEATING | Forced Air, Natural Gas |
| LAUNDRY | Main Level |
| LOT FEATURES | Back Lane, Back Yard, Backs on to Park/Green Space, Landscaped, Treed |
| PARKING | Alley Access, Double Garage Detached, Garage Door Opener, Garage Faces Rear, Oversized |
| RESTRICTIONS | None Known |
| ROOF | Asphalt Shingle |
| TITLE | Fee Simple |
| BROKER | RE/MAX First |
| ROOMS | DIMENSIONS (m) | LEVEL |
|---|---|---|
| Game Room | 11`3" x 28`10" | Basement |
| Den | 11`4" x 13`11" | Basement |
| Storage | 13`4" x 20`9" | Basement |
| 2pc Bathroom | 0`0" x 0`0" | Main |
| Living Room | 13`2" x 13`7" | Main |
| Family Room | 13`8" x 20`8" | Main |
| Dining Room | 12`0" x 9`0" | Main |
| Kitchen | 12`10" x 16`7" | Main |
| Laundry | 9`11" x 13`1" | Main |
| Bedroom - Primary | 14`4" x 12`8" | Second |
| Bedroom | 9`7" x 12`8" | Second |
| Bedroom | 8`4" x 12`9" | Second |
| 4pc Bathroom | 0`0" x 0`0" | Second |
| 5pc Ensuite bath | 0`0" x 0`0" | Second |

