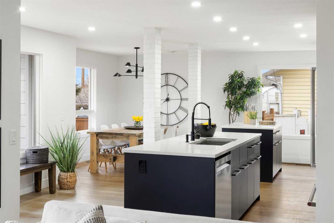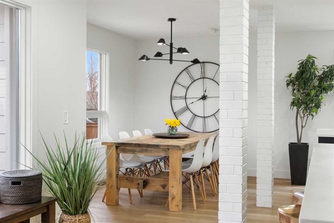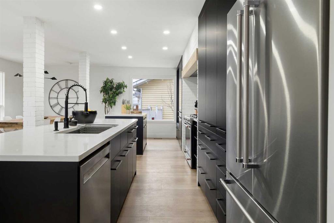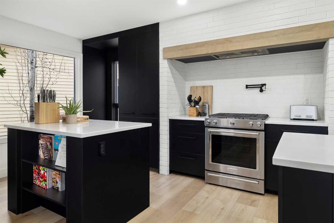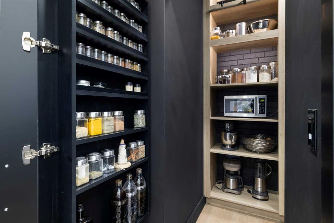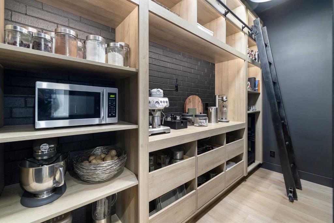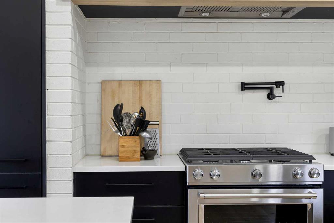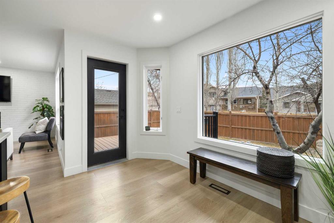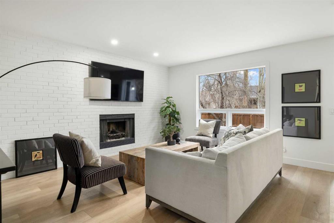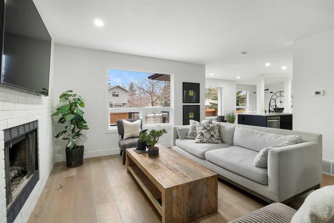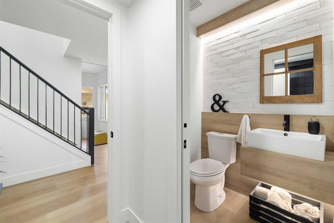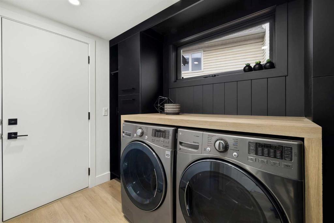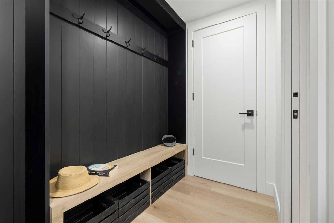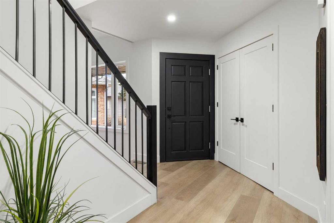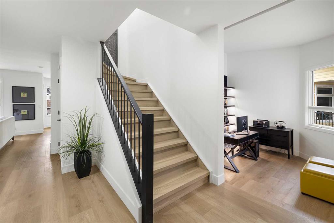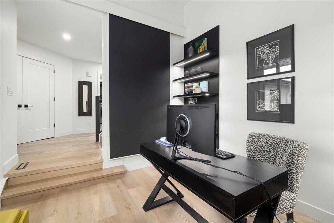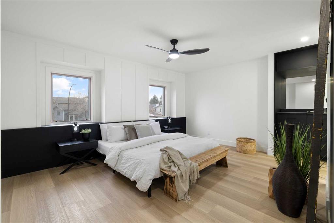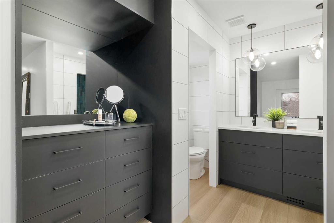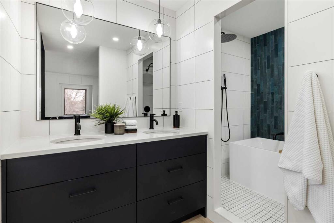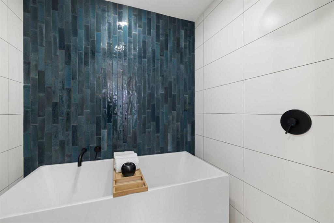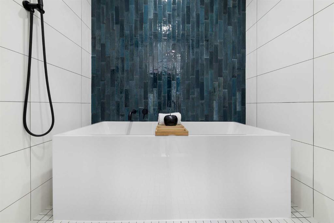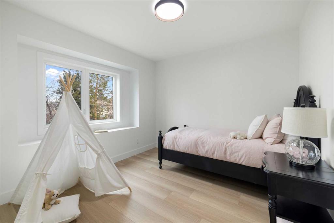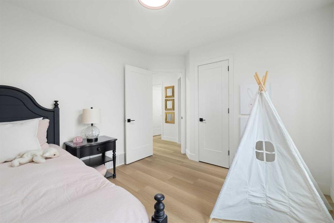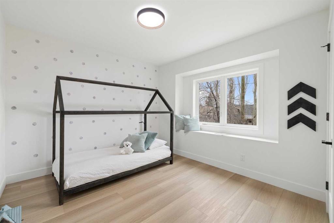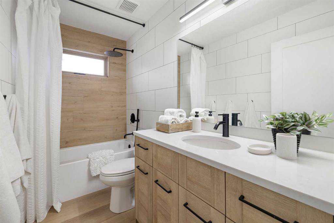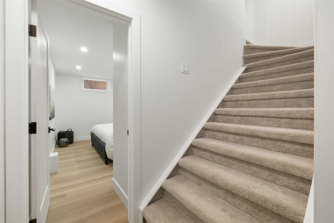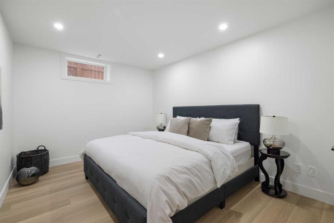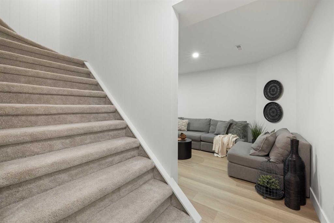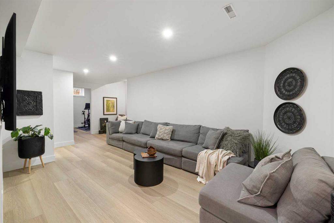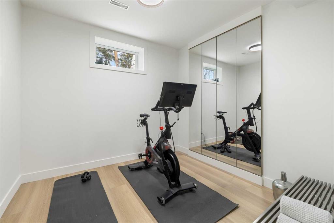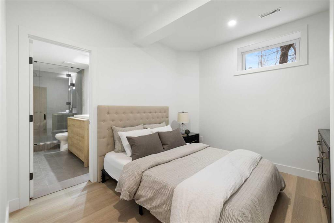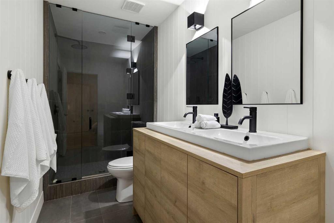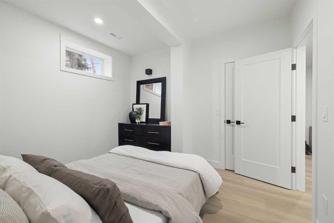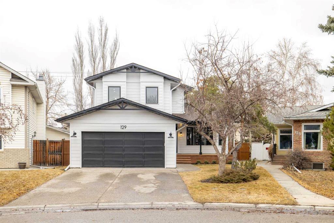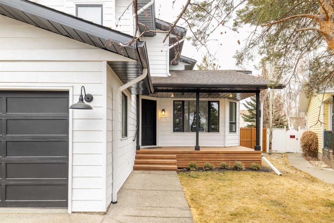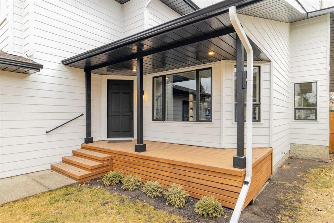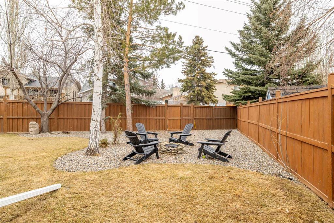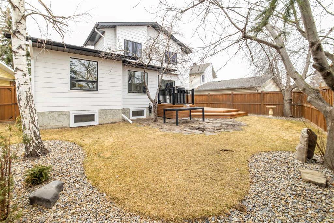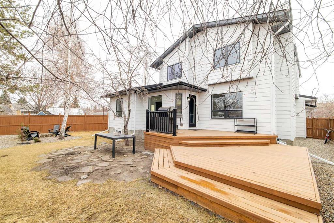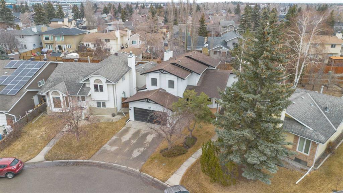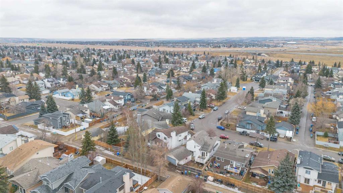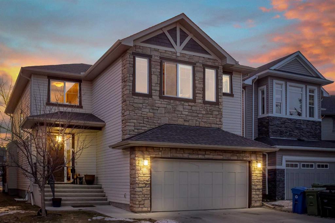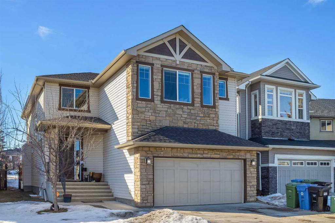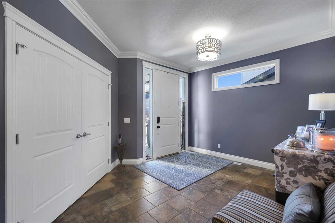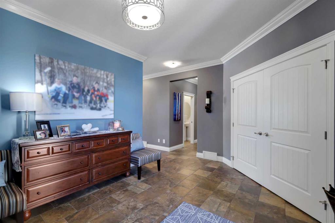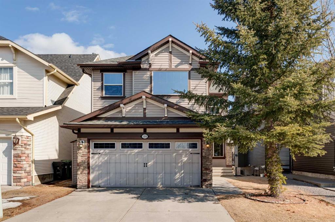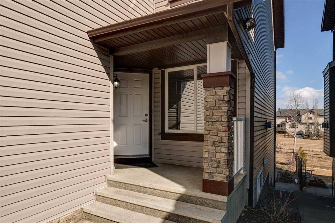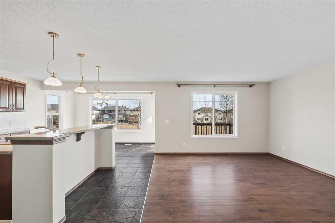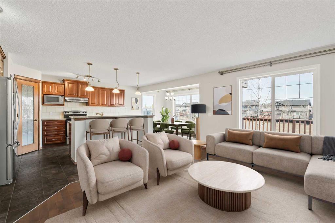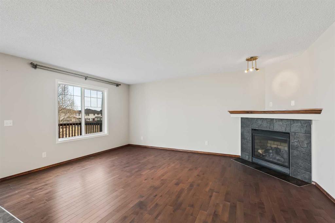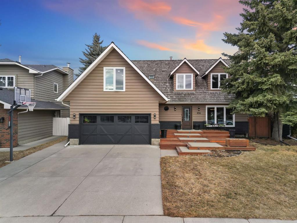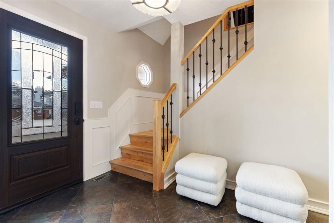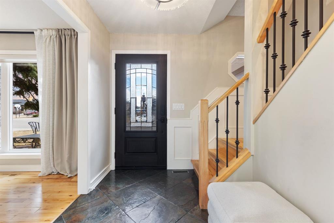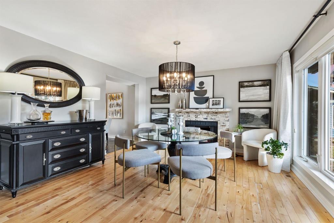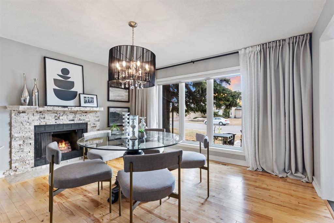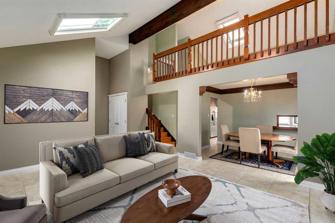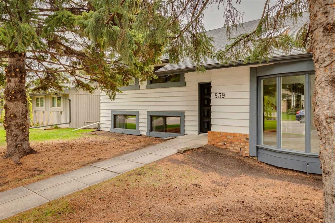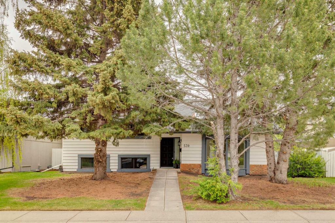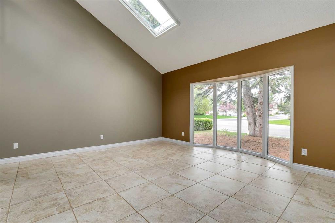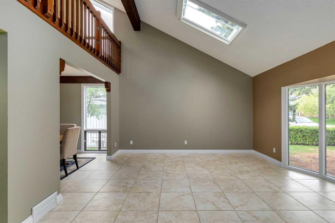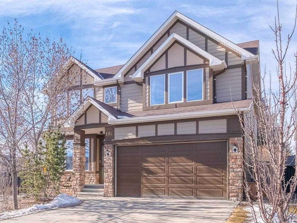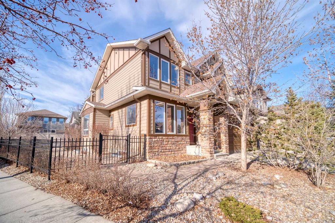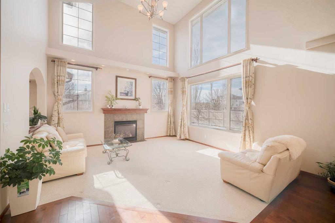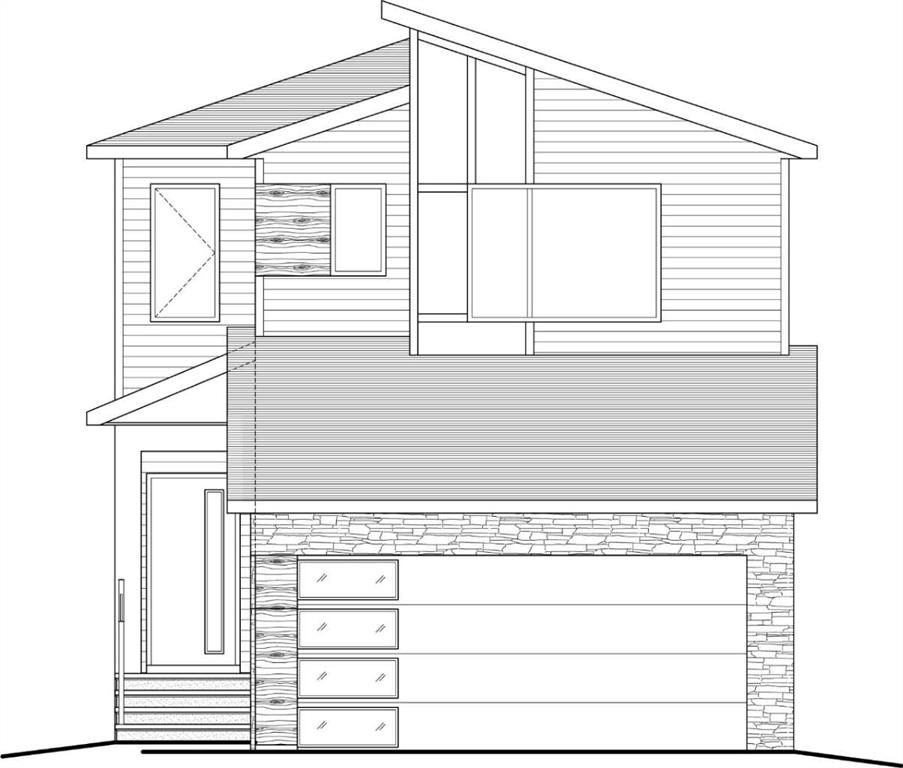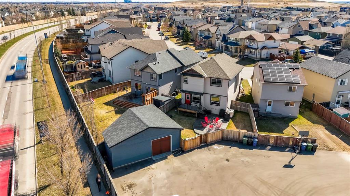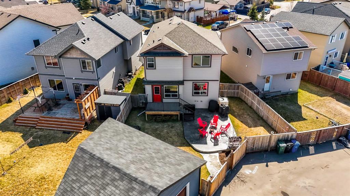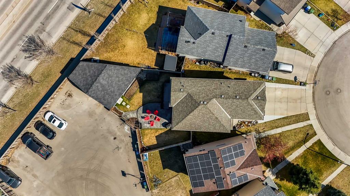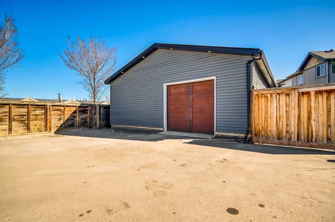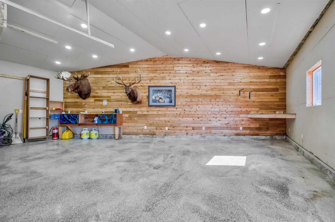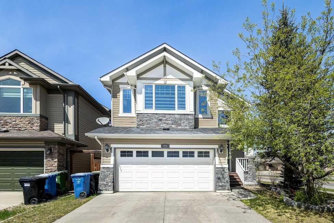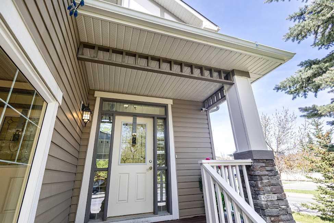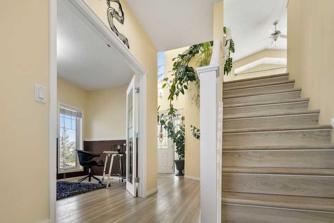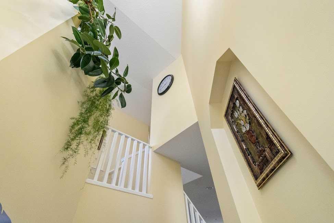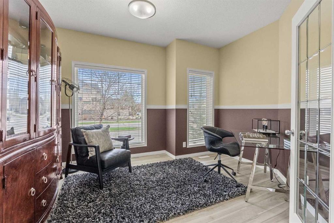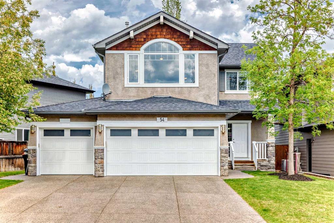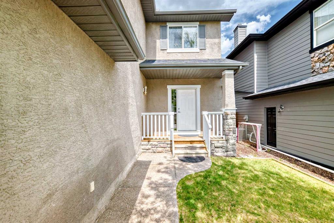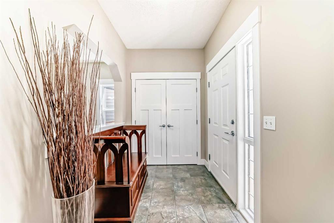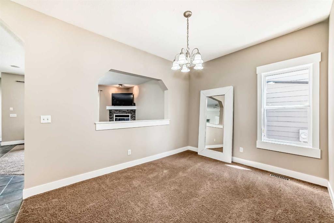129 Sundown Place SE
Calgary T2X 3B7
MLS® Number: A2222815
$ 985,000
6
BEDROOMS
3 + 1
BATHROOMS
1989
YEAR BUILT
This beautifully renovated home gives you over 2700 sqft of developed living space. It is set on a fully landscaped lot surrounded by mature trees, offering the perfect setting for your family. Within walking distance to three schools (Sundance School, Father Whelihan and Centennial High School), Sundance Lake, a variety of restaurants, and vibrant community spaces, this home truly has it all. Designed for hosting and happy memories, this chef-inspired kitchen features two oversized islands, sleek black cabinetry, premium quartz countertops, and a hidden walk-in pantry—ideal for keeping everyday essentials tucked away. Throughout the home, expansive windows, elegant and durable luxury vinyl plank floors, and modern black-accented finishes create an inviting and sophisticated atmosphere. The seamless flow between the dining and living areas makes entertaining effortless. This home offers 6 generous bedrooms, including a serene primary retreat with a spa-inspired ensuite, where you can unwind after a long day. The fully finished basement provides an ideal space for a home theatre, fitness studio, or playroom —tailor it to fit your family's lifestyle. A beautifully landscaped yard with a spacious deck creates the perfect setting for summer BBQs, children’s playdates, or quiet evenings under the stars. Through the back corner, there is a double gate and compressed gravel pad that allow you to park your RV or extra vehicles. Located in one of Calgary’s best lake districts, with easy access to private & public schools, family-friendly parks, and major commuting routes. And best of all, it is ready for you to just move in. Experience luxury, convenience, and community all in one place. No Poly B
| COMMUNITY | Sundance |
| PROPERTY TYPE | Detached |
| BUILDING TYPE | House |
| STYLE | 2 Storey |
| YEAR BUILT | 1989 |
| SQUARE FOOTAGE | 1,905 |
| BEDROOMS | 6 |
| BATHROOMS | 4.00 |
| BASEMENT | Finished, Full |
| AMENITIES | |
| APPLIANCES | Dishwasher, Electric Oven, Garage Control(s), Garburator, Gas Range, Microwave, Range Hood, Refrigerator, Washer/Dryer |
| COOLING | None |
| FIREPLACE | Gas, Gas Starter, Living Room, Mixed, Wood Burning |
| FLOORING | Carpet, Tile, Vinyl Plank |
| HEATING | Central, Fireplace(s), Forced Air, Natural Gas |
| LAUNDRY | Laundry Room, Main Level |
| LOT FEATURES | Corner Lot, Front Yard, Garden, Irregular Lot, Landscaped, Lawn, Pie Shaped Lot, Street Lighting |
| PARKING | Double Garage Attached, Driveway, Front Drive, Garage Door Opener, Insulated, RV Access/Parking |
| RESTRICTIONS | None Known |
| ROOF | Asphalt Shingle |
| TITLE | Fee Simple |
| BROKER | CIR Realty |
| ROOMS | DIMENSIONS (m) | LEVEL |
|---|---|---|
| 4pc Bathroom | 12`5" x 5`0" | Basement |
| Bedroom | 9`10" x 11`2" | Basement |
| Bedroom | 15`6" x 10`4" | Basement |
| Bedroom | 9`9" x 9`5" | Basement |
| Game Room | 15`1" x 23`1" | Basement |
| Furnace/Utility Room | 15`6" x 7`6" | Basement |
| 2pc Bathroom | 4`6" x 4`1" | Main |
| Dining Room | 10`11" x 8`11" | Main |
| Kitchen With Eating Area | 22`0" x 9`11" | Main |
| Laundry | 10`6" x 8`11" | Main |
| Living Room | 14`3" x 15`6" | Main |
| Office | 11`2" x 9`6" | Main |
| Pantry | 11`2" x 7`0" | Main |
| 4pc Bathroom | 9`1" x 4`10" | Second |
| 6pc Ensuite bath | 13`8" x 6`4" | Second |
| Bedroom | 11`8" x 10`1" | Second |
| Bedroom | 11`9" x 9`11" | Second |
| Bedroom - Primary | 15`10" x 14`9" | Second |

