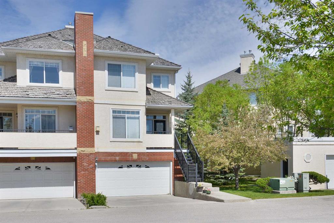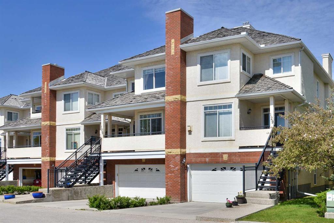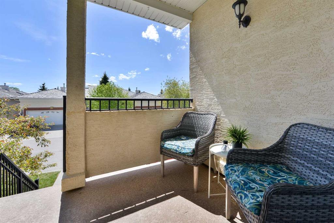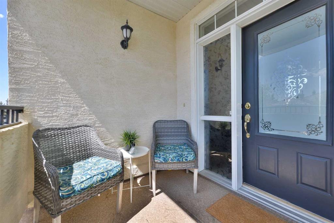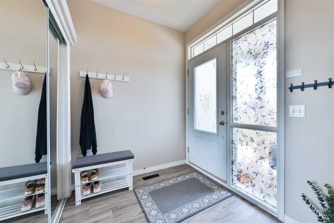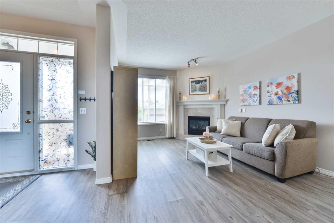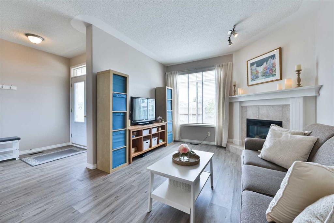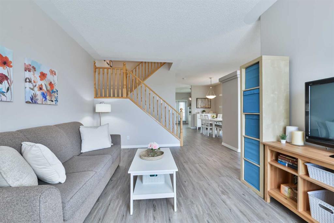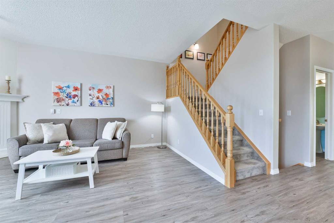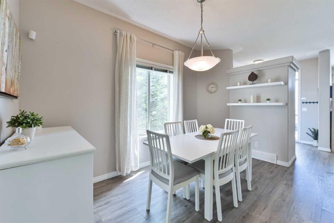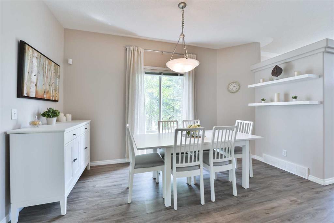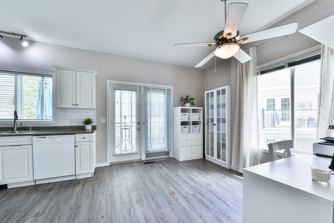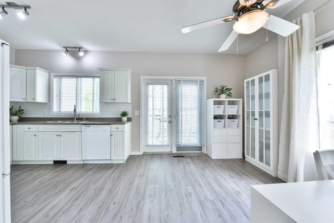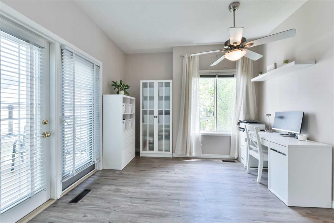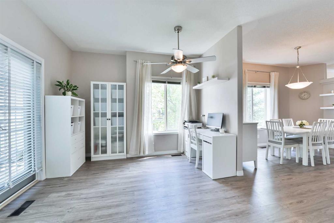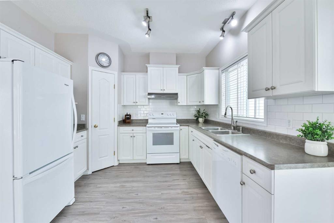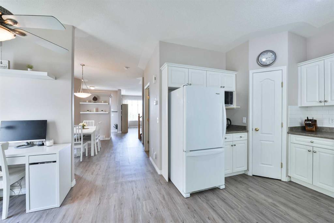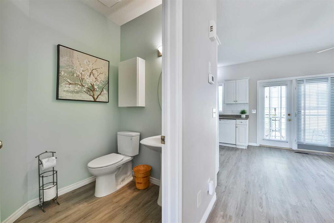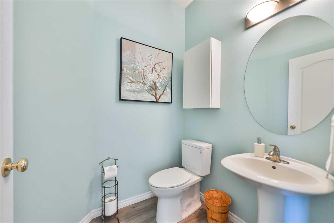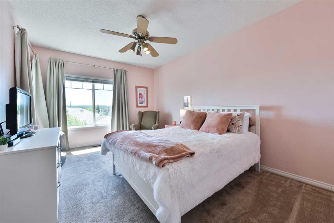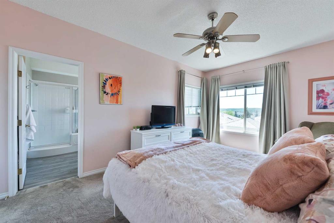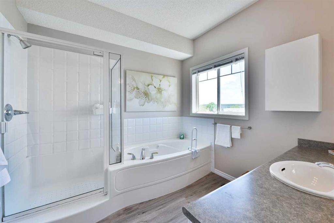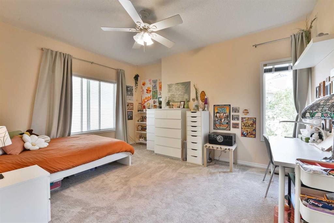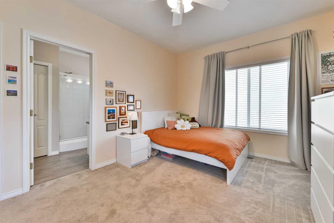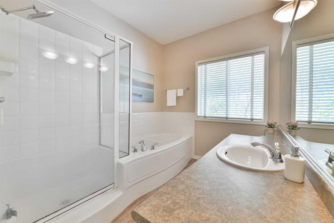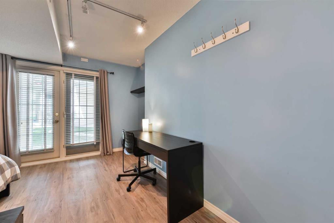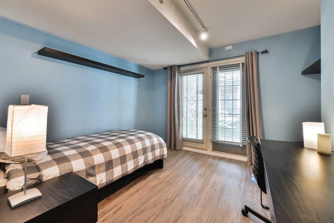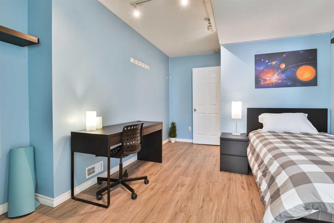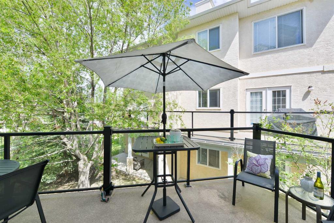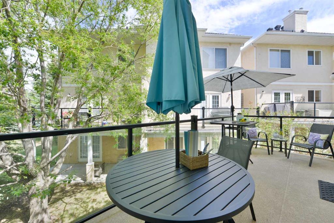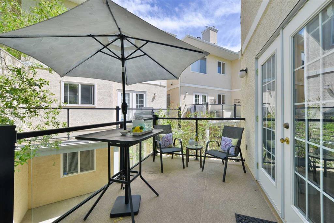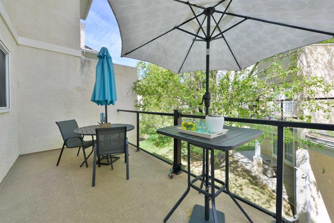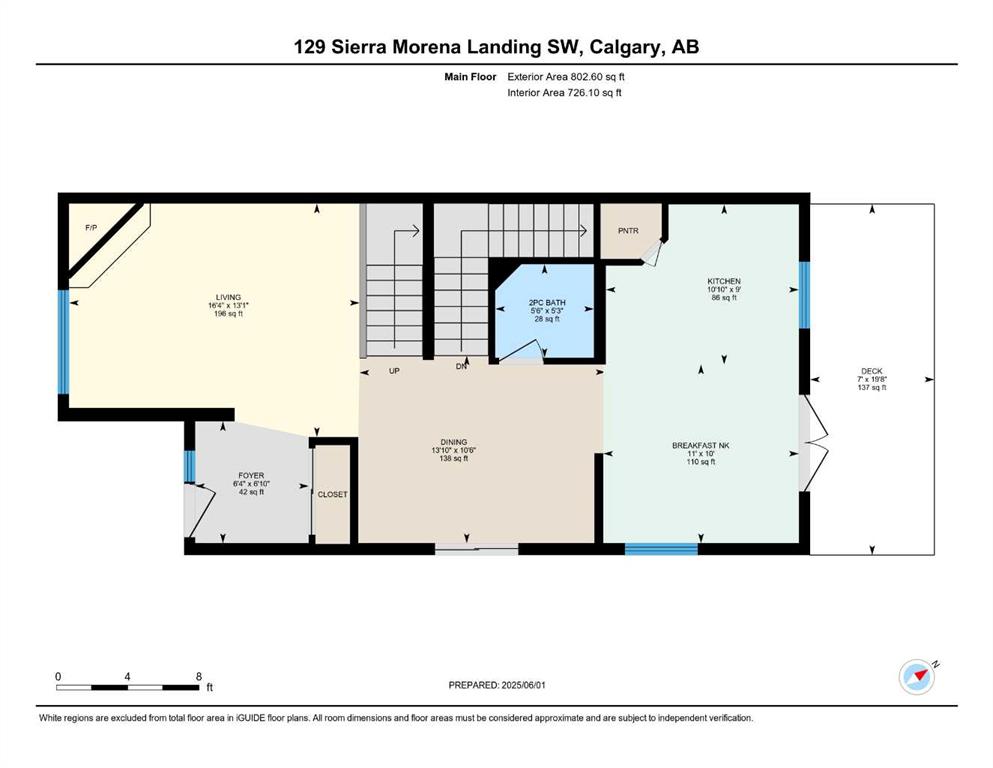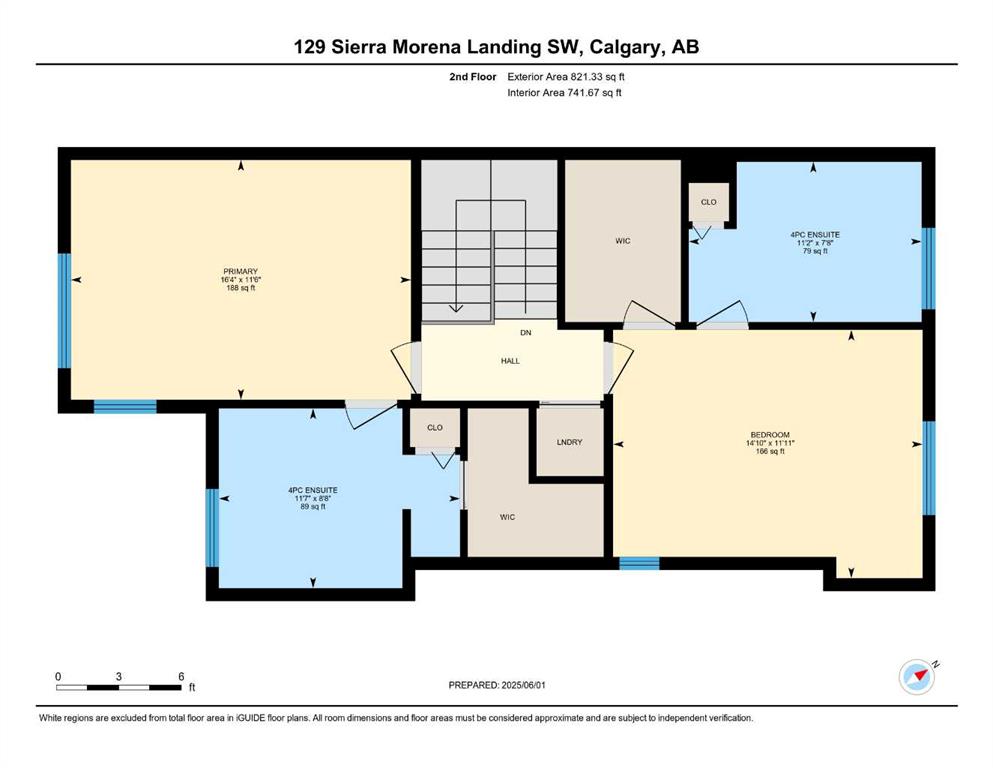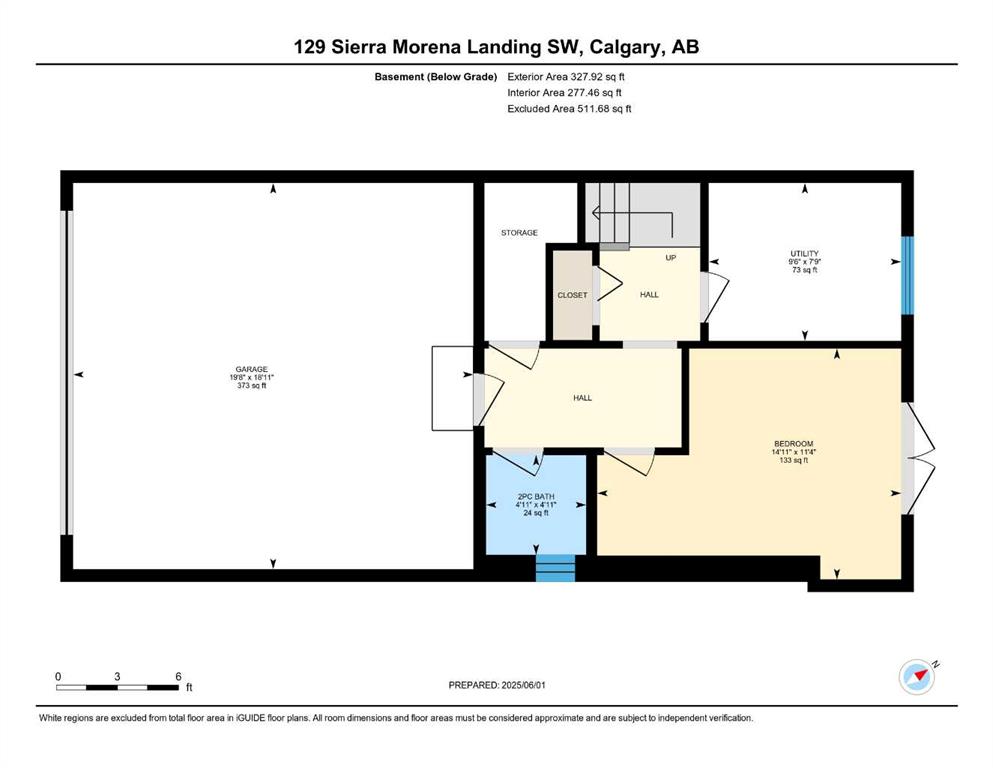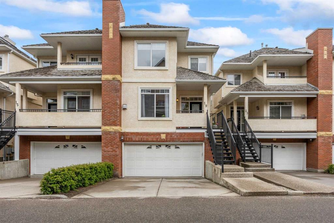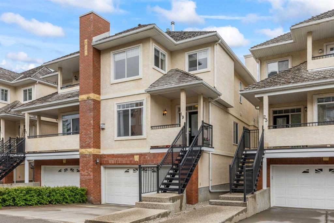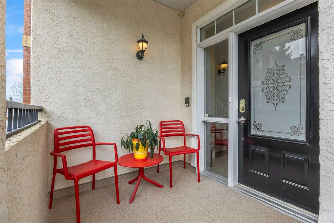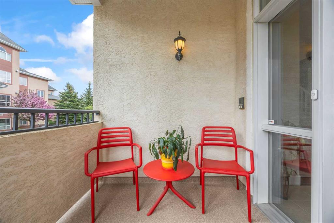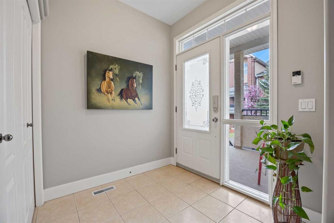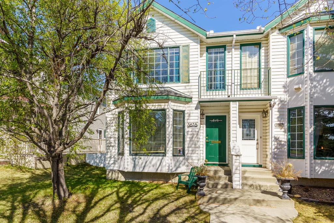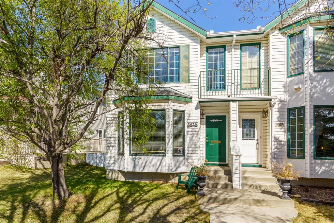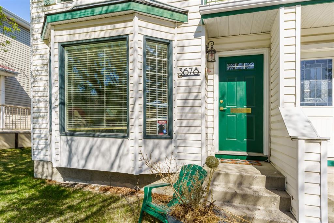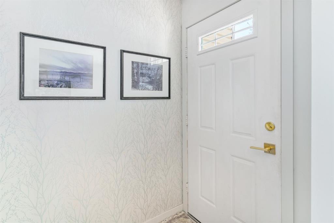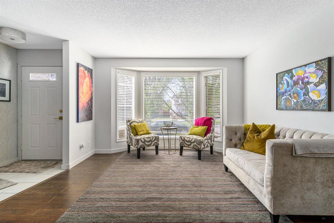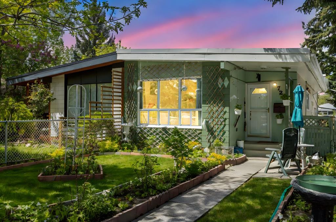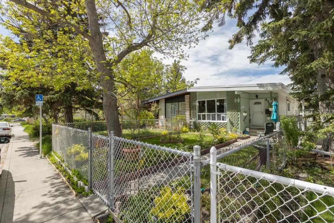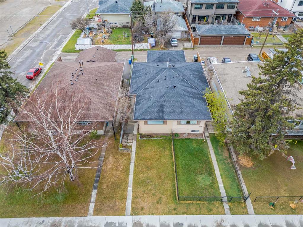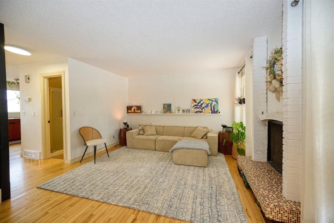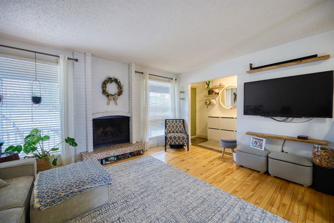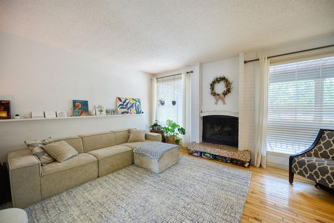129 Sierra Morena Landing SW
Calgary T3H 4K3
MLS® Number: A2226760
$ 549,900
3
BEDROOMS
2 + 2
BATHROOMS
1,624
SQUARE FEET
1999
YEAR BUILT
Welcome to the quiet luxury of Richmond Hill, a serene, local-traffic-only community tucked away in Southwest Calgary. This peaceful neighborhood offers quick and convenient access to Stoney Trail, making it easy to get wherever in the city you need to go, and the commute downtown takes around 20 minutes. 129 Sierra Morena Landing is nestled within The Landings, a highly desirable, community-oriented complex with friendly neighbors and a welcoming atmosphere. This spacious townhome features over 1623 sq ft of thoughtfully designed living space, with 3 generously sized bedrooms and 4 bathrooms. Natural light floods the home throughout the day, thanks to the abundance of large windows. Two of the primary bedrooms come complete with private ensuites, featuring soaker tubs, separate showers, and large walk-in closets—ideal for relaxation and comfort. Soaring 9-foot ceilings on both the main and upper floors enhance the open, airy ambiance, complemented by a soothing neutral color palette that invites calm and comfort. As an end-unit surrounded by mature trees, this home offers added privacy and scenic beauty. The primary suite showcases stunning Rocky Mountain views through its expansive windows. Recent upgrades include a brand-new hot water tank, as well as a fridge and stove just two years old. The condo association is currently having new shingles installed. Ideal for professional couples or young families, this property is conveniently located near both public, separate and charter schools—with school bus stops just two blocks away. Outdoor enthusiasts will love the nearby walking and biking trails, and the children will enjoy the soccer fields close by. Westside Rec is a five-minute drive, and the shops, restaurants, and amenities of Westhills Town Centre are a short stroll away. Don’t miss out on this exceptional opportunity—book your private showing today!
| COMMUNITY | Signal Hill |
| PROPERTY TYPE | Semi Detached (Half Duplex) |
| BUILDING TYPE | Duplex |
| STYLE | 2 Storey, Side by Side |
| YEAR BUILT | 1999 |
| SQUARE FOOTAGE | 1,624 |
| BEDROOMS | 3 |
| BATHROOMS | 4.00 |
| BASEMENT | Finished, Full |
| AMENITIES | |
| APPLIANCES | Dishwasher, Dryer, Electric Stove, Refrigerator, Washer |
| COOLING | None |
| FIREPLACE | Gas, Living Room |
| FLOORING | Vinyl |
| HEATING | Forced Air, Natural Gas |
| LAUNDRY | Upper Level |
| LOT FEATURES | Landscaped, Lawn, Many Trees |
| PARKING | Double Garage Attached |
| RESTRICTIONS | Pet Restrictions or Board approval Required |
| ROOF | Asphalt Shingle |
| TITLE | Fee Simple |
| BROKER | RE/MAX Complete Realty |
| ROOMS | DIMENSIONS (m) | LEVEL |
|---|---|---|
| Bedroom | 14`11" x 11`4" | Basement |
| 2pc Bathroom | 4`11" x 4`11" | Basement |
| Furnace/Utility Room | 9`6" x 7`9" | Basement |
| Kitchen | 10`10" x 9`0" | Main |
| Living Room | 16`4" x 13`1" | Main |
| Dining Room | 13`10" x 10`6" | Main |
| Breakfast Nook | 11`0" x 10`0" | Main |
| Foyer | 6`10" x 6`4" | Main |
| 2pc Bathroom | 5`6" x 5`3" | Main |
| Bedroom - Primary | 16`4" x 11`6" | Second |
| Bedroom | 14`10" x 11`11" | Second |
| 4pc Ensuite bath | 11`7" x 8`8" | Second |
| 4pc Ensuite bath | 11`2" x 7`8" | Second |

