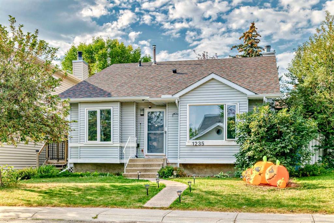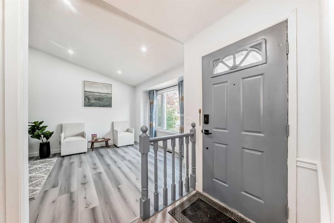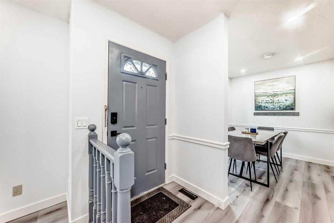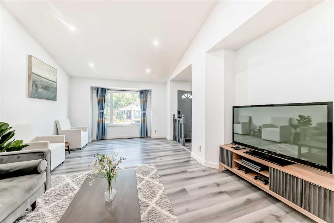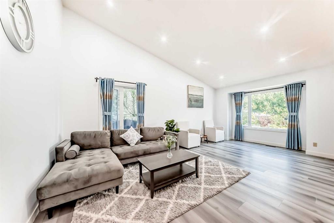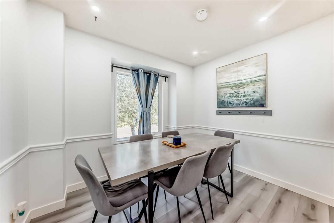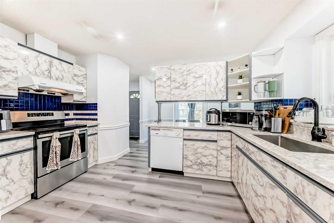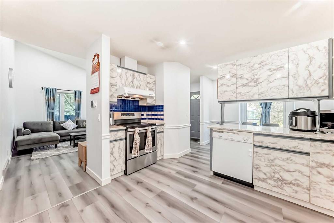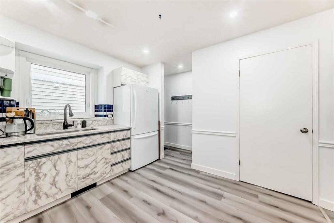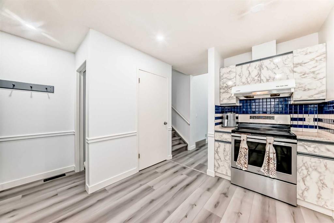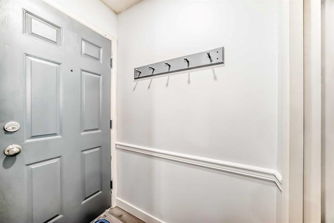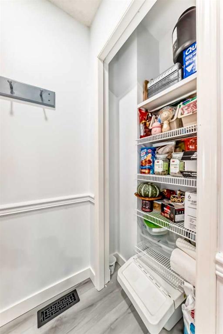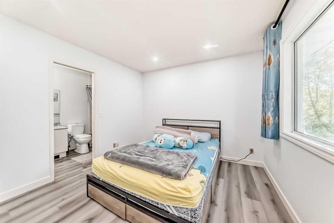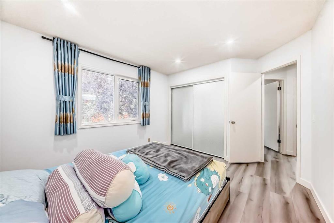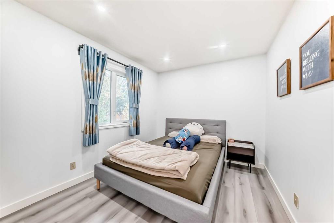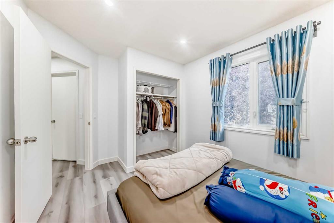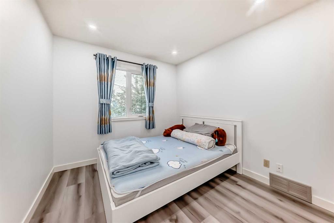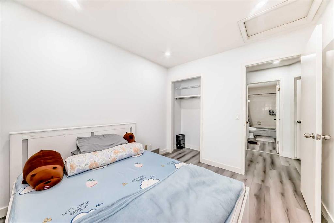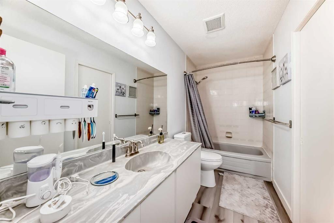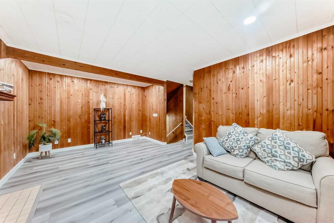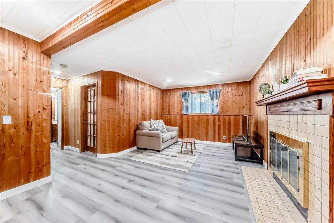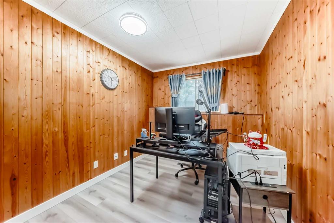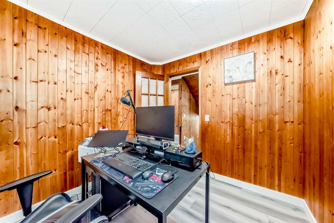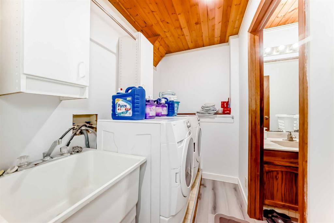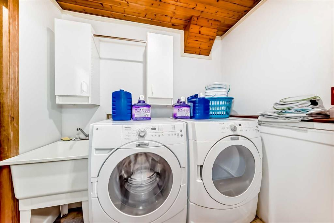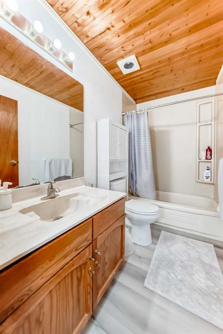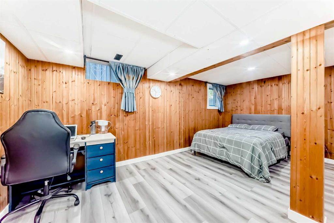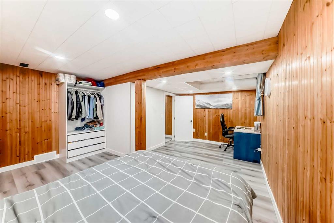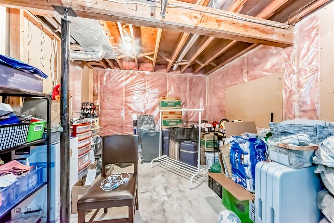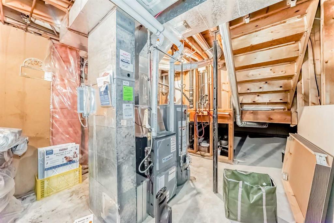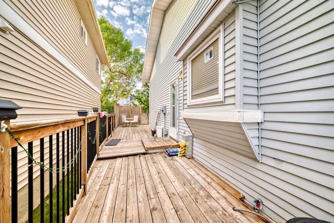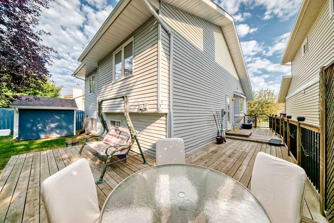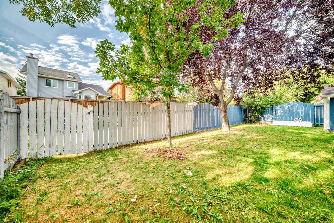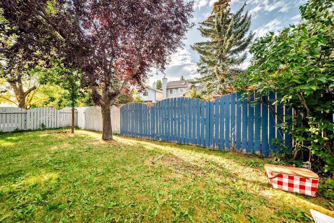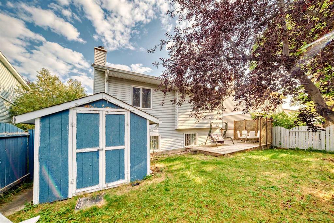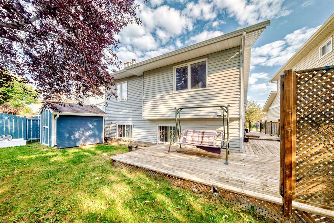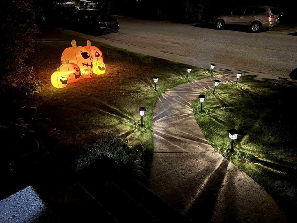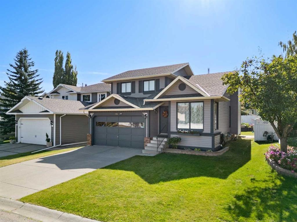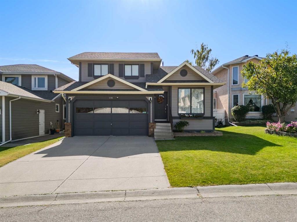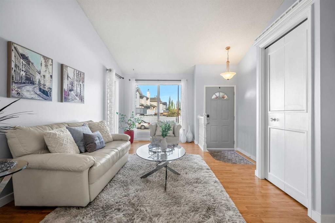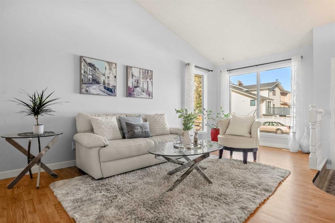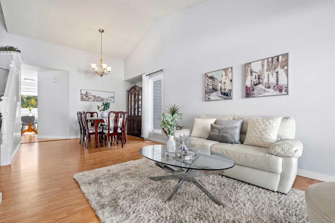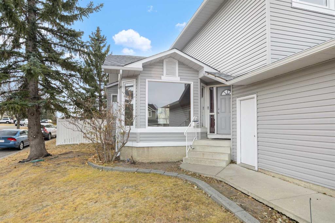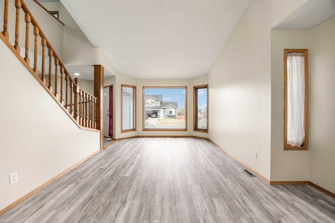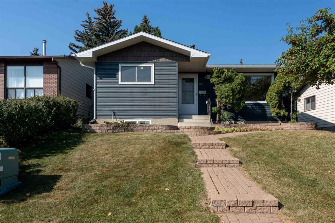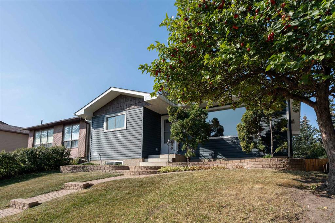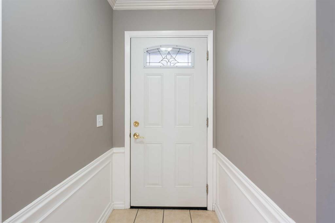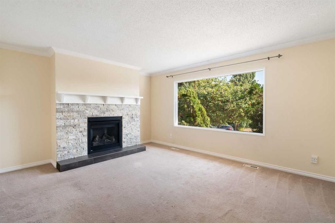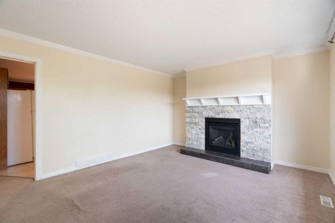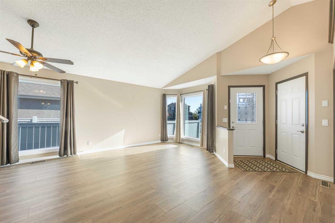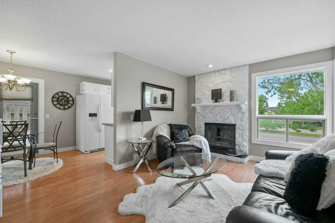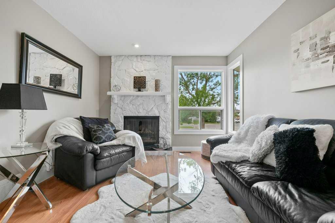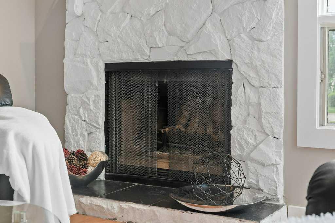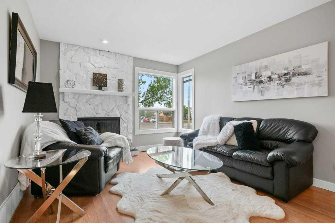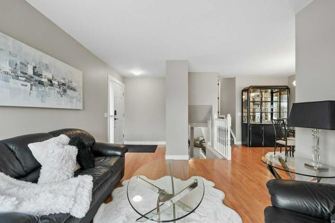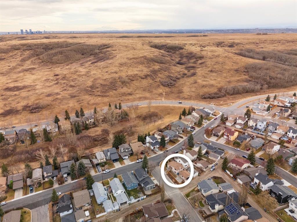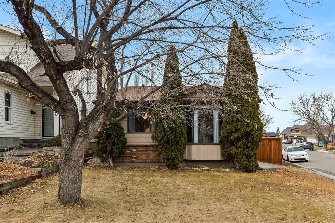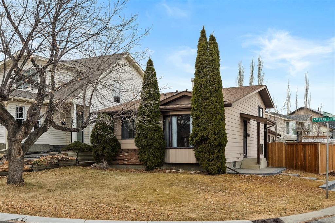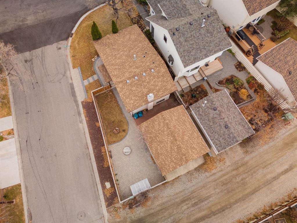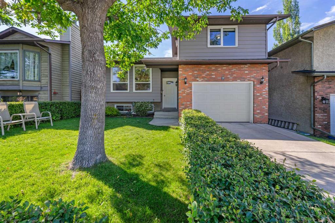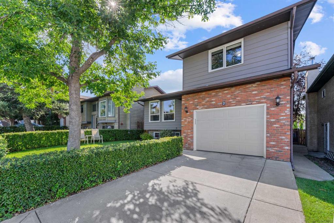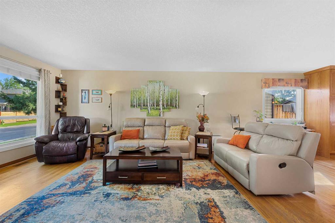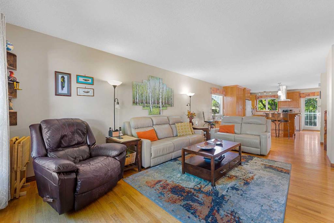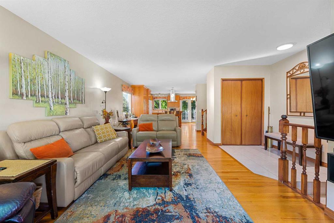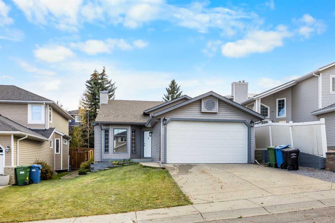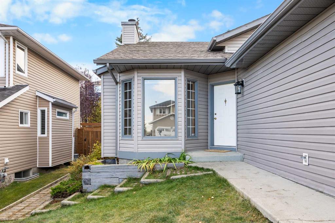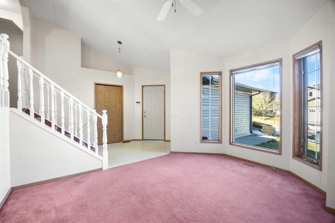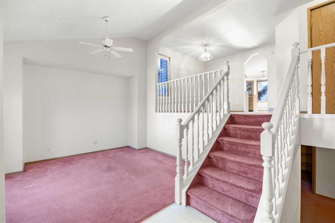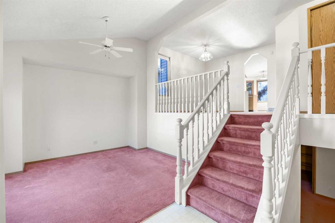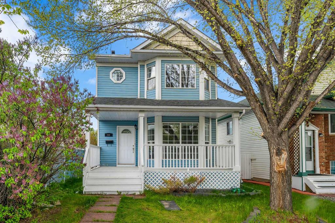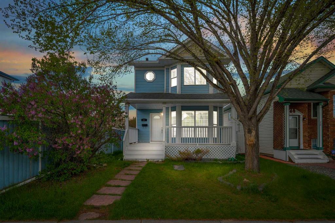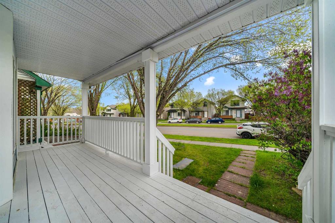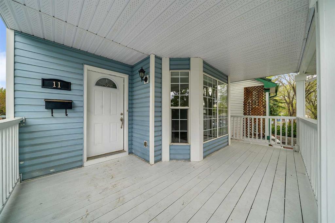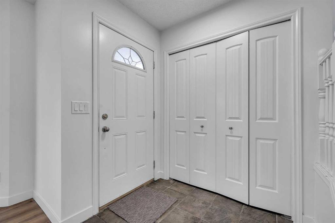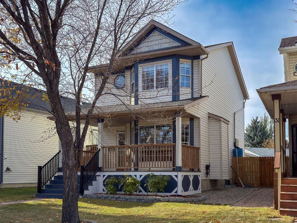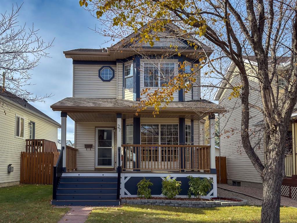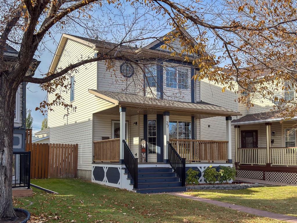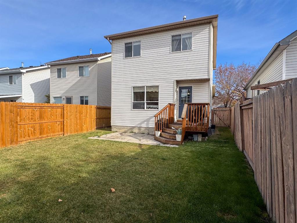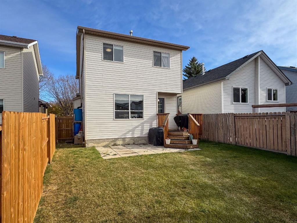1235 Sandpiper Road NW
Calgary T3K 3E1
MLS® Number: A2270158
$ 534,900
5
BEDROOMS
2 + 0
BATHROOMS
1,122
SQUARE FEET
1986
YEAR BUILT
Welcome Home to this beautifully updated 4-level split in the highly sought-after SANDSTONE VALLEY NW! Offering over 1,100 SQ FT ABOVE GRADE + a FULLY FINISHED BASEMENT, this home combines modern comfort, functionality, and incredible value. ? RECENT UPGRADES NEW High-Efficiency Furnace (2025) NEW Hot Water Tank (Oct 2024) NEW Flooring Throughout (2025) Modern Recessed Lighting (2025) Fresh Window Coverings (2025) Everything has been done — move in and enjoy with peace of mind! ?? FUNCTIONAL & SPACIOUS LAYOUT Bright, open main floor with a large living room (20'6" × 13'9") Two spacious decks — Side Deck (33'8") & Rear Deck (20'1") — perfect for BBQs and entertaining Upper level with 3 comfortable bedrooms and a full bath Lower level features a recreation room, extra bedroom, and full bath — great for guests or a home office Brand new basement with a massive bedroom (18'2" × 15'4") and full-size egress window — ideal for a future LEGAL SUITE conversion (subject to city approval) ?? PRIME LOCATION Minutes from schools, playgrounds, Nose Hill Park, golf, shopping, and the Sandstone Bus Terminal — making commuting easy and convenient. ?? WHY YOU’LL LOVE IT ? Move-in ready with all major mechanicals upgraded ? Flexible layout for families or investors ? Future rental potential with separate-living possibilities This home offers the perfect balance of comfort, upgrades, and opportunity — all in a quiet, family-friendly community. ?? Don’t wait — schedule your showing today and make it yours before it’s gone!
| COMMUNITY | Sandstone Valley |
| PROPERTY TYPE | Detached |
| BUILDING TYPE | House |
| STYLE | 4 Level Split |
| YEAR BUILT | 1986 |
| SQUARE FOOTAGE | 1,122 |
| BEDROOMS | 5 |
| BATHROOMS | 2.00 |
| BASEMENT | Full |
| AMENITIES | |
| APPLIANCES | Dishwasher, Humidifier, Range Hood, Refrigerator, Stove(s), Washer/Dryer, Window Coverings |
| COOLING | Other |
| FIREPLACE | None |
| FLOORING | Vinyl Plank |
| HEATING | High Efficiency, Humidity Control |
| LAUNDRY | Lower Level, Sink |
| LOT FEATURES | Back Lane, Back Yard, Front Yard, Fruit Trees/Shrub(s), Private |
| PARKING | Off Street |
| RESTRICTIONS | None Known |
| ROOF | Asphalt Shingle |
| TITLE | Fee Simple |
| BROKER | CIR Realty |
| ROOMS | DIMENSIONS (m) | LEVEL |
|---|---|---|
| Bedroom | 18`2" x 15`4" | Basement |
| Furnace/Utility Room | 20`0" x 10`3" | Basement |
| Storage | 14`5" x 25`10" | Basement |
| Living Room | 17`8" x 11`8" | Lower |
| Bedroom | 8`10" x 8`5" | Lower |
| Laundry | 6`9" x 4`10" | Lower |
| 4pc Bathroom | 8`11" x 4`10" | Lower |
| Entrance | 5`11" x 4`1" | Main |
| Living Room | 20`6" x 13`9" | Main |
| Dining Room | 9`11" x 9`1" | Main |
| Kitchen | 10`4" x 12`11" | Main |
| Pantry | 3`1" x 1`10" | Main |
| Entrance | 5`1" x 3`2" | Main |
| Bedroom - Primary | 11`7" x 10`7" | Upper |
| Bedroom | 10`0" x 9`2" | Upper |
| Bedroom | 10`4" x 9`2" | Upper |
| 4pc Bathroom | 10`10" x 5`3" | Upper |

