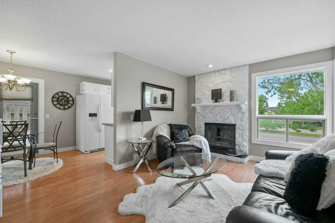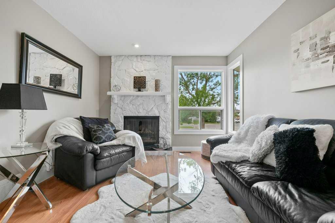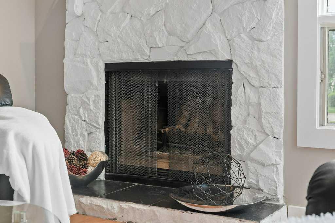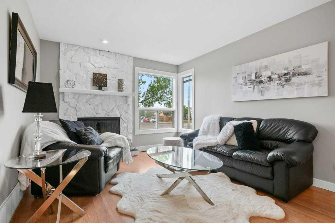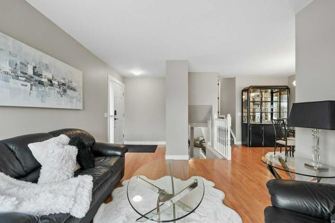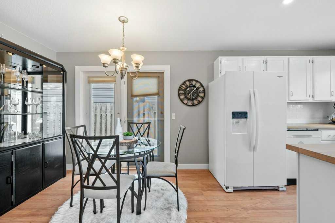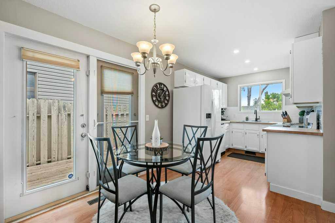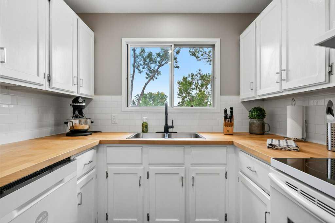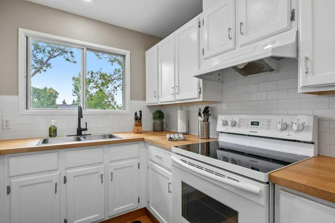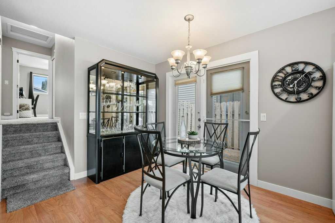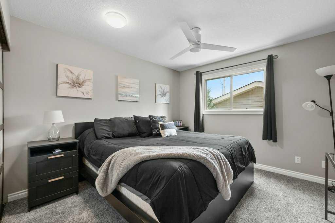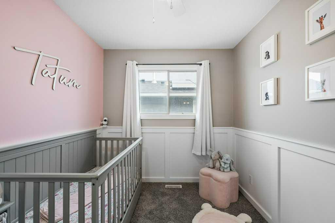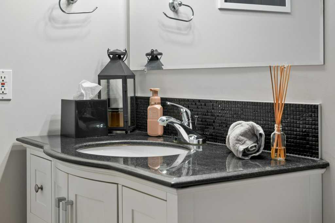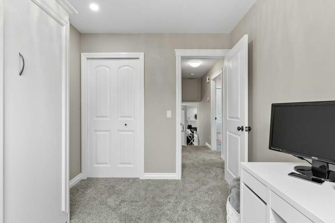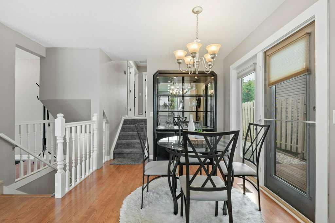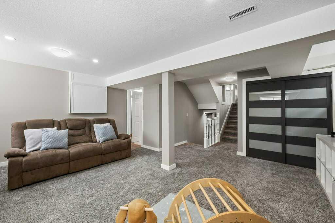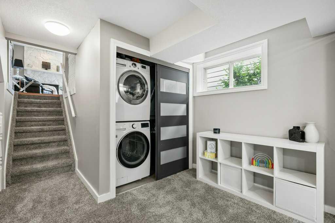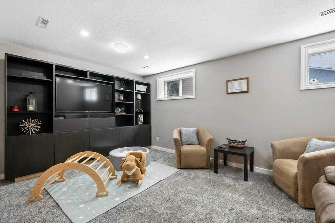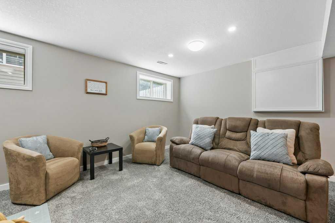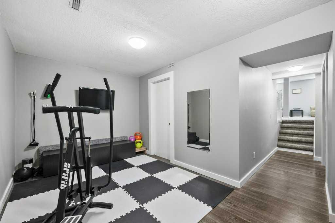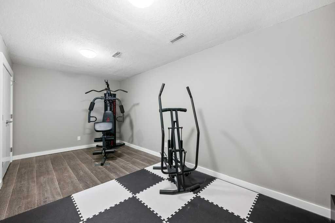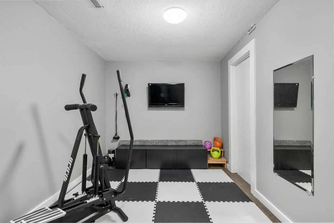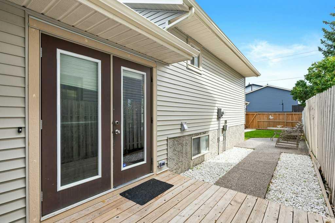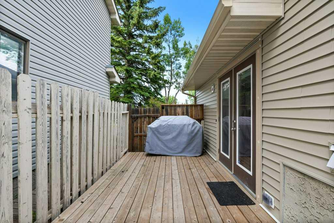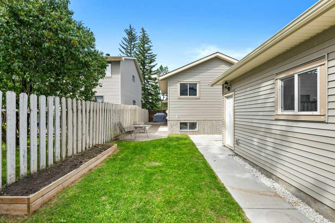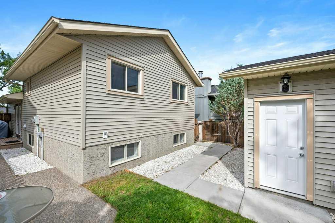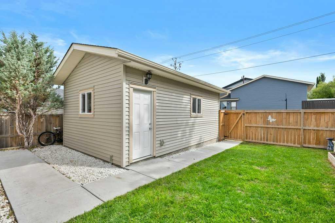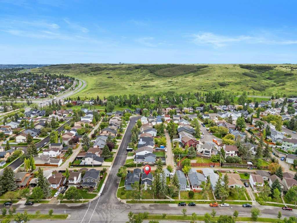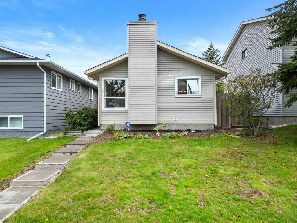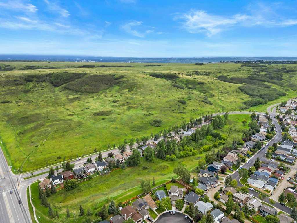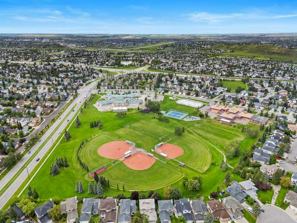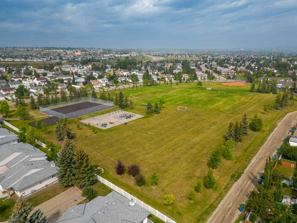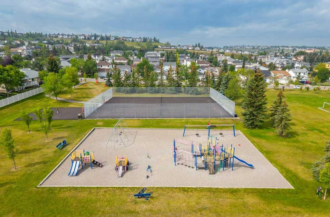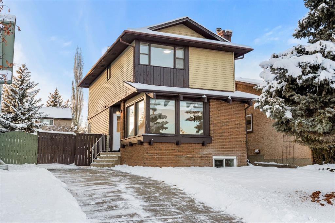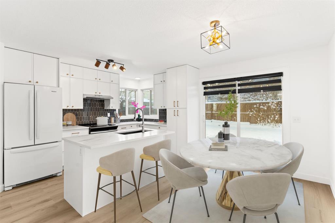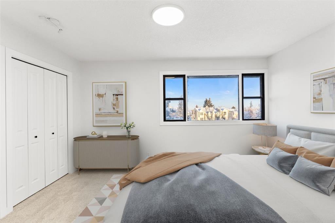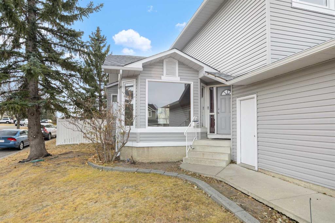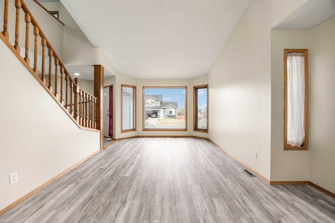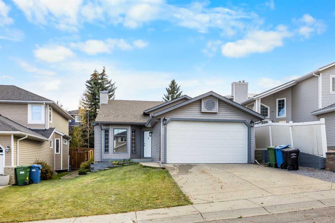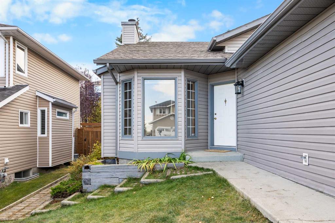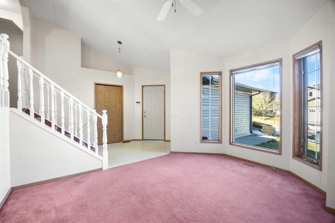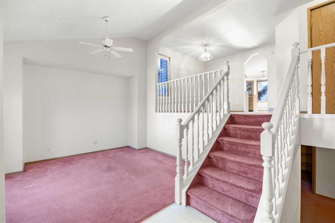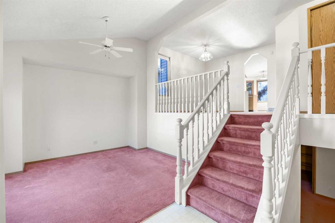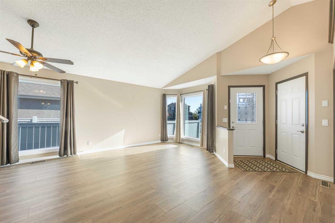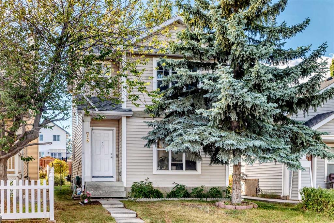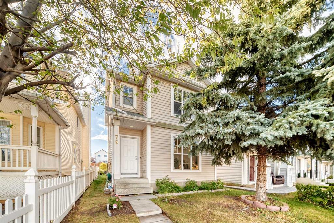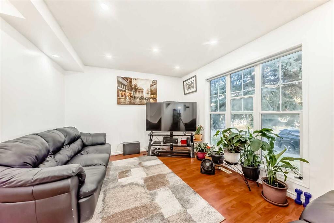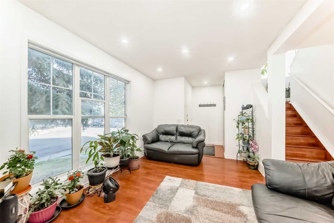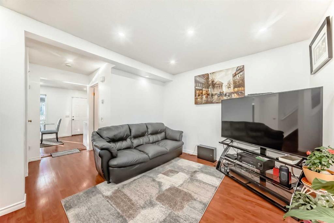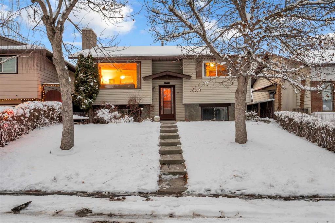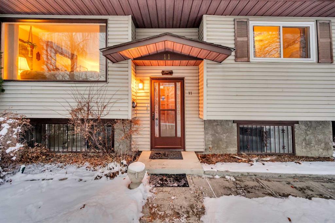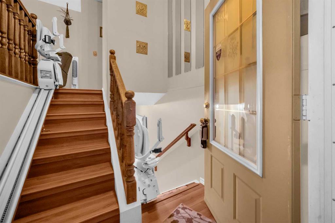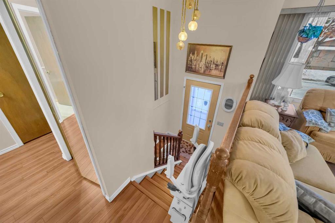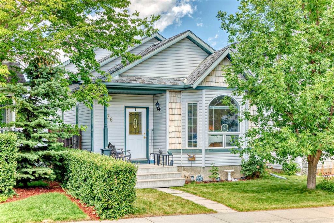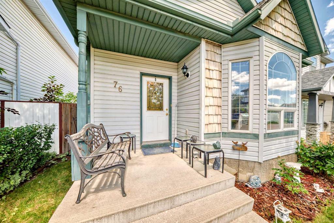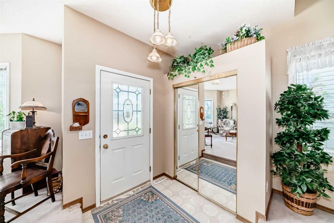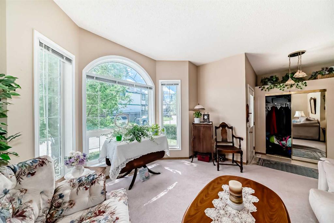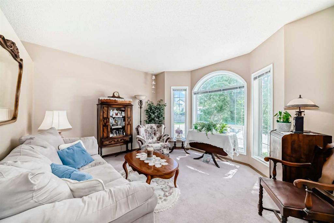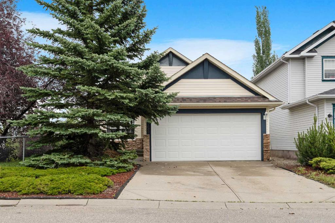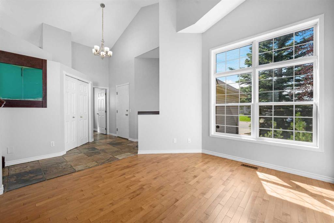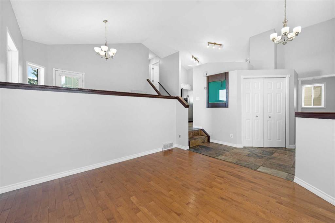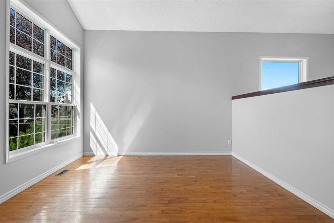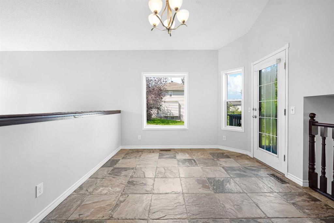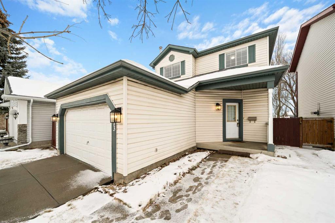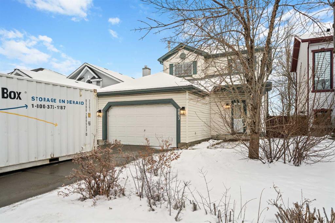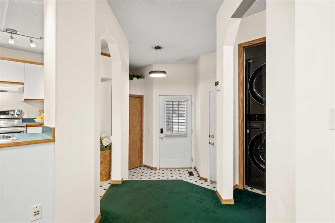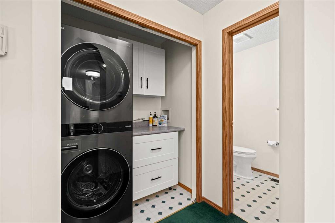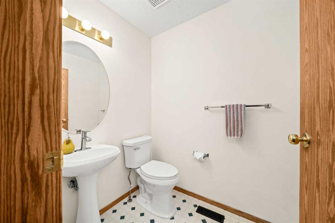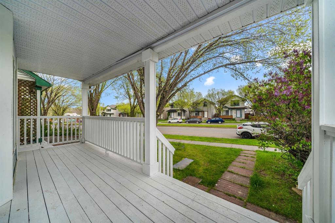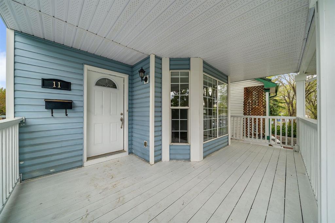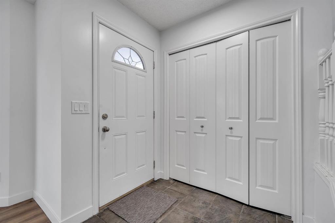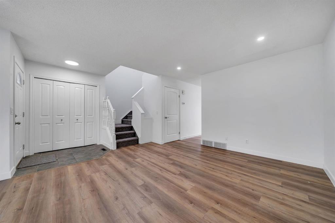55 Macewan Drive NW
Calgary T3K 2G2
MLS® Number: A2250476
$ 539,900
3
BEDROOMS
2 + 0
BATHROOMS
1983
YEAR BUILT
This beautifully updated single family home checks all the boxes. With over 1,600 sq ft of developed living space and multiple updates, this is your chance to get into a fantastic turnkey home in an established NW community. Fresh paint and trim throughout. Updated kitchen highlighted by white shaker style cabinetry, butcher block countertops, classic subway tile backsplash and modern white appliances. The main level is complete with dining nook and a cozy living room showcasing a wood burning fireplace. 3 bedrooms on the upper level all with updated closets. Both the upper and lower-level bathrooms have been updated with furniture style vanities, updated fixtures, custom tile flooring, separate tiled shower, and tiled soaker tub surround. Convenient Murphy Bed in the 3rd bedroom allows you to convert to an office space or use as guest room when needed. Updated lush carpet and underlay on the upper and lower levels. A large sprawling family room occupies the 3rd level and offers many flexible uses and includes the second full bath. Step outside to BBQ in your private south facing backyard which also includes a concrete patio to enjoy the summer months. The recent oversized single garage is insulated and drywalled. The exterior siding and roof shingles have just been completed featuring smart trim around all windows. Bonus feature, the popcorn ceilings have been removed and replaced with new knockdown ceilings. Updated high efficiency furnace and hot water tank. Close proximity to Nose Hill Park, schools, and shopping. Great value in this turnkey home!
| COMMUNITY | MacEwan Glen |
| PROPERTY TYPE | Detached |
| BUILDING TYPE | House |
| STYLE | 4 Level Split |
| YEAR BUILT | 1983 |
| SQUARE FOOTAGE | 848 |
| BEDROOMS | 3 |
| BATHROOMS | 2.00 |
| BASEMENT | Full |
| AMENITIES | |
| APPLIANCES | Dishwasher, Dryer, Electric Stove, Garage Control(s), Range Hood, Refrigerator, Washer, Window Coverings |
| COOLING | None |
| FIREPLACE | Living Room, Stone, Wood Burning |
| FLOORING | Carpet, Laminate, Tile |
| HEATING | Forced Air |
| LAUNDRY | In Basement |
| LOT FEATURES | Back Lane, Back Yard, Front Yard, Lawn, Rectangular Lot |
| PARKING | Insulated, Oversized, Single Garage Detached |
| RESTRICTIONS | None Known |
| ROOF | Asphalt Shingle |
| TITLE | Fee Simple |
| BROKER | RE/MAX House of Real Estate |
| ROOMS | DIMENSIONS (m) | LEVEL |
|---|---|---|
| Exercise Room | 17`9" x 8`4" | Lower |
| Family Room | 17`9" x 18`3" | Lower |
| Storage | 4`10" x 5`10" | Lower |
| Furnace/Utility Room | 5`9" x 9`6" | Lower |
| 3pc Bathroom | 4`10" x 7`4" | Lower |
| Kitchen | 8`0" x 8`7" | Main |
| Dining Room | 8`11" x 10`4" | Main |
| Living Room | 11`1" x 13`9" | Main |
| Bedroom - Primary | 10`8" x 13`9" | Main |
| Bedroom | 8`1" x 10`4" | Main |
| Bedroom | 9`11" x 7`9" | Main |
| 4pc Bathroom | 4`10" x 8`7" | Main |

