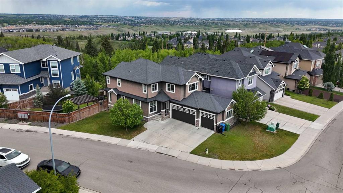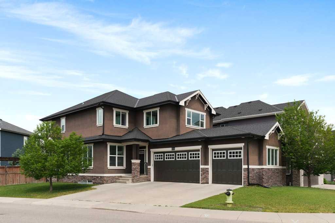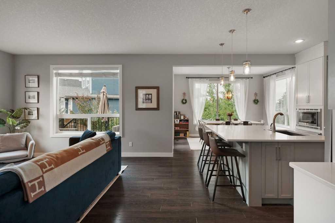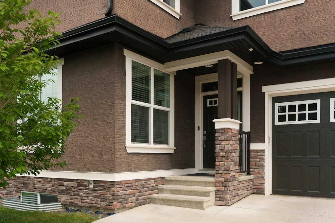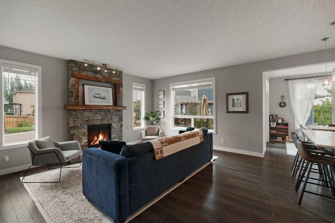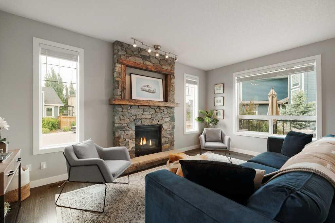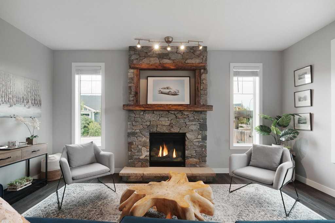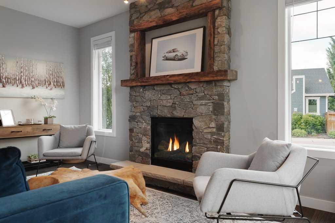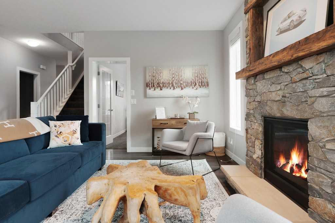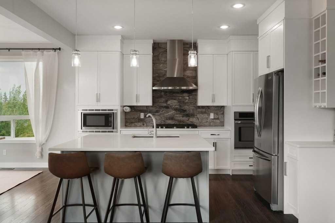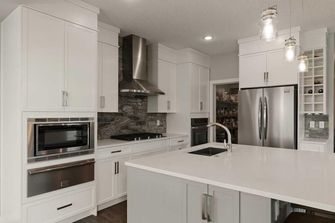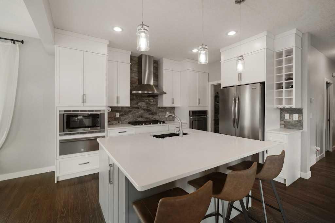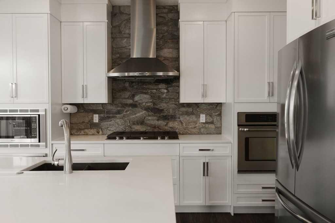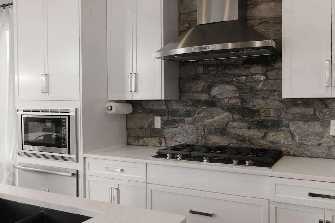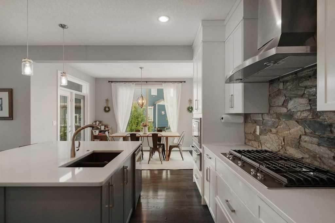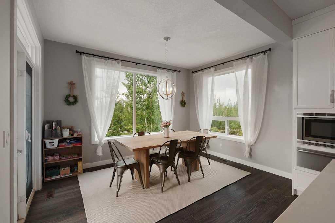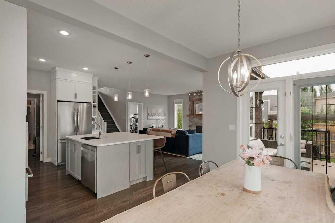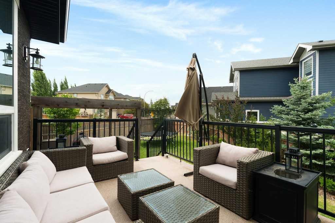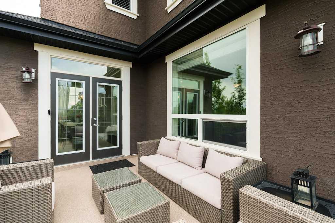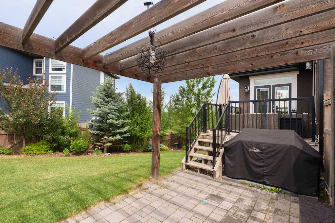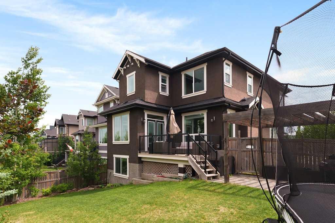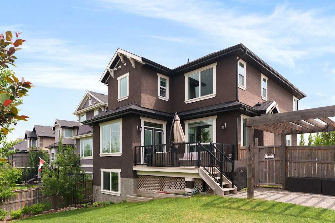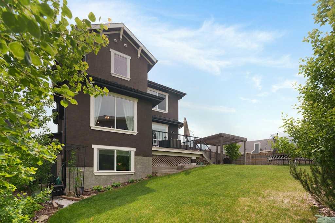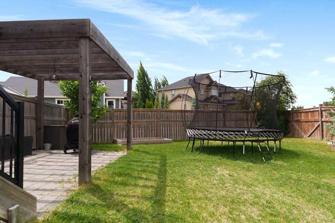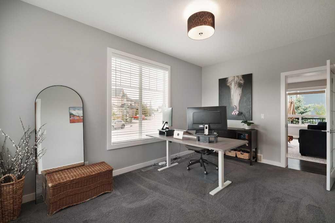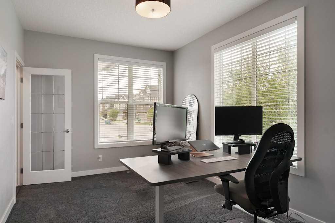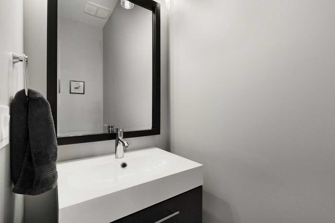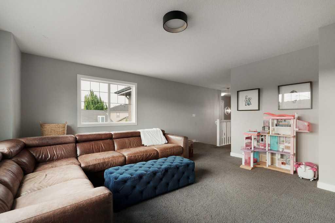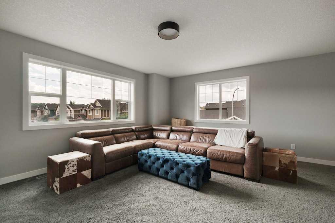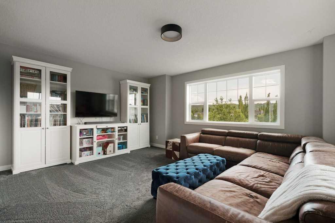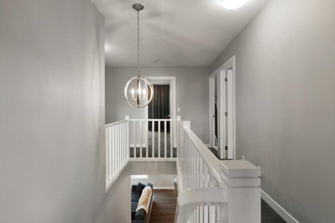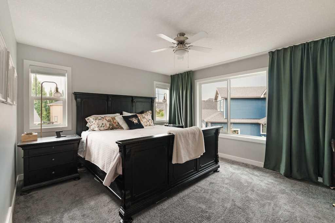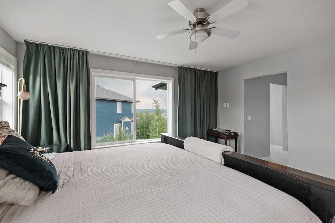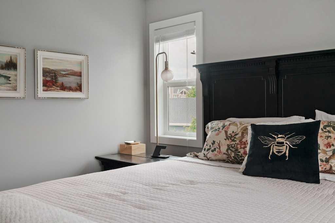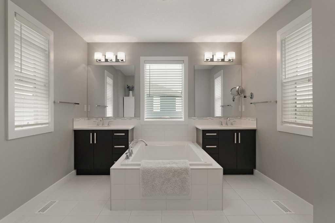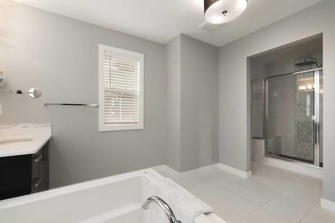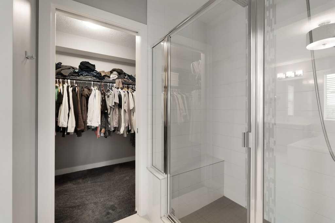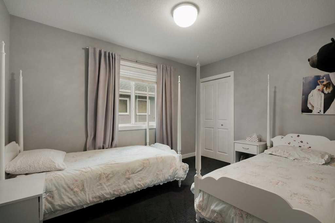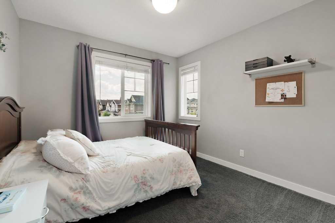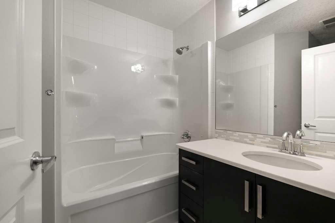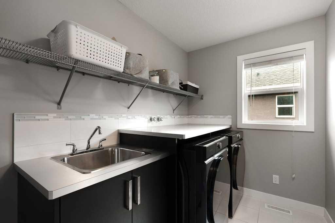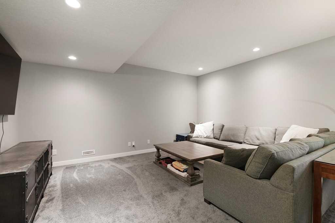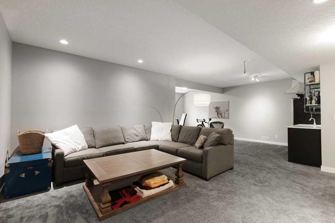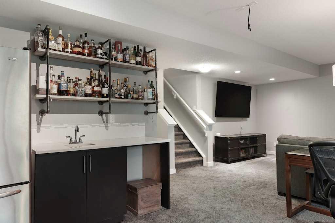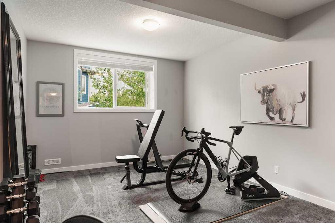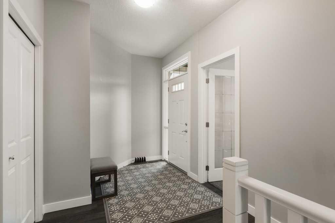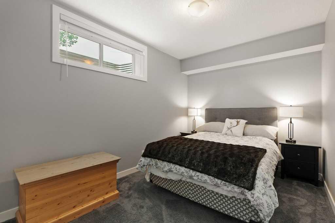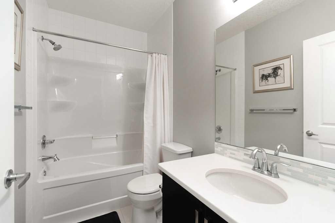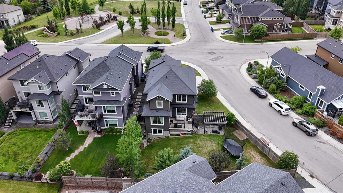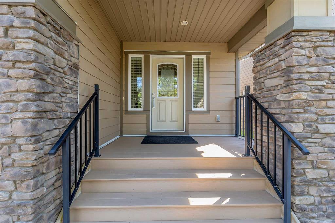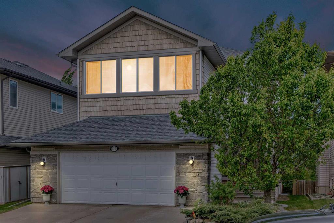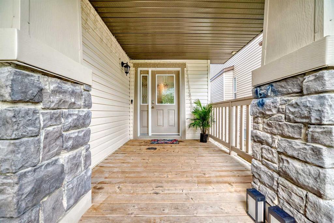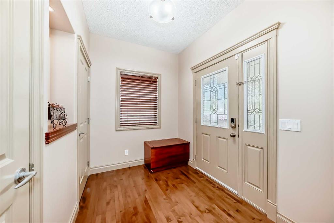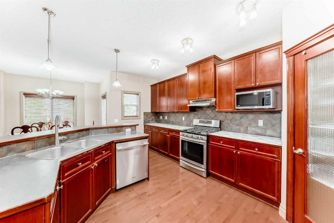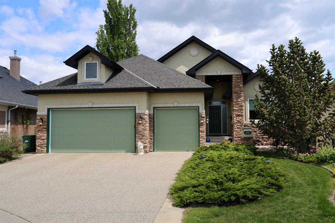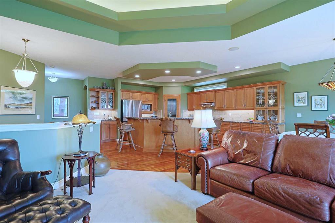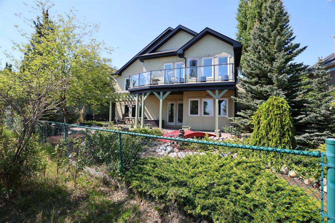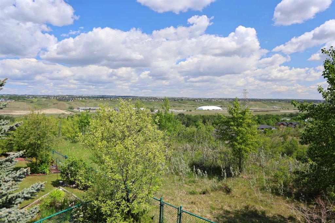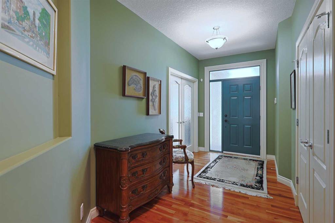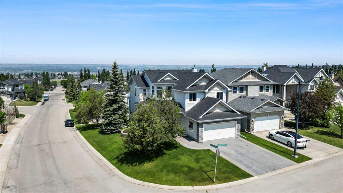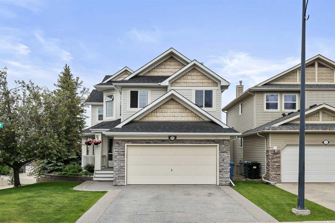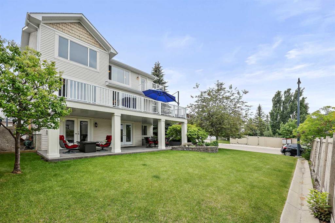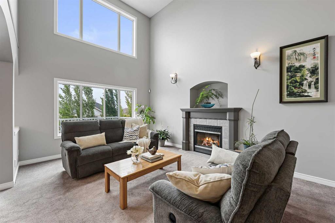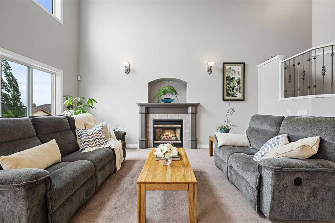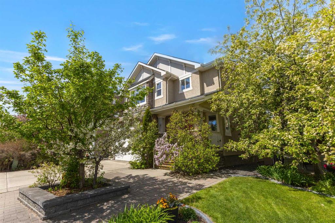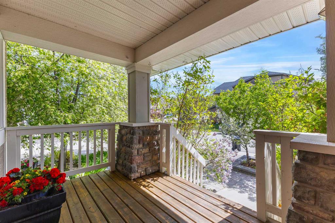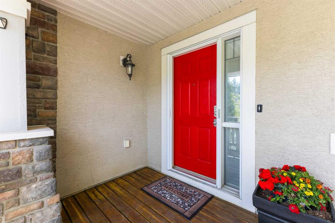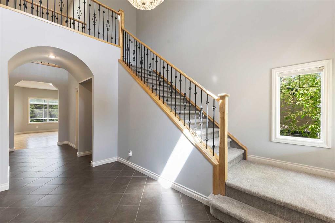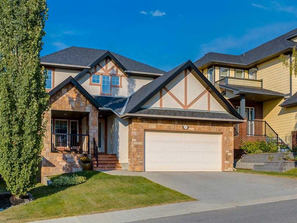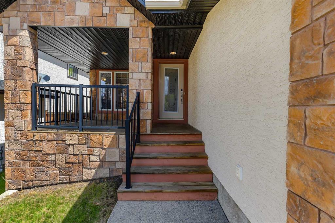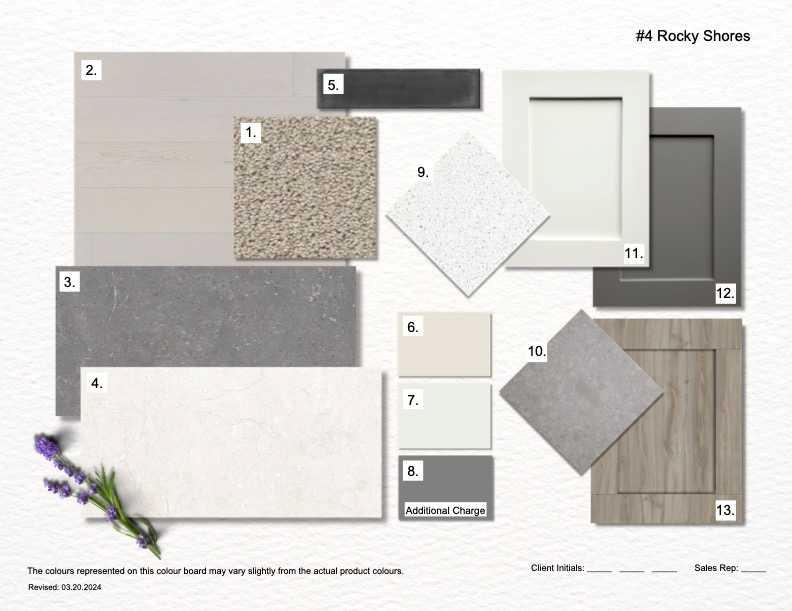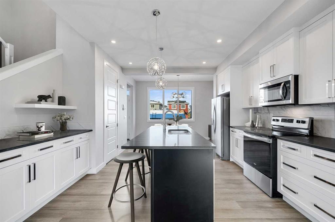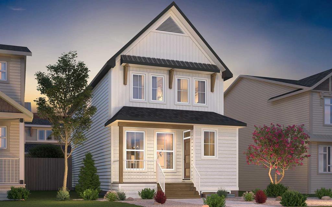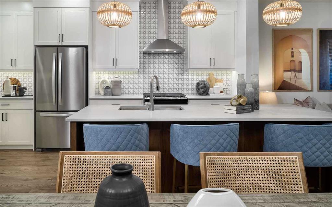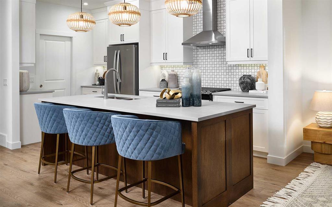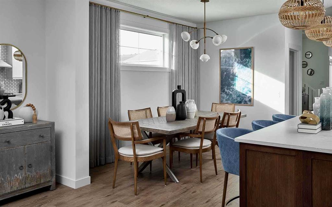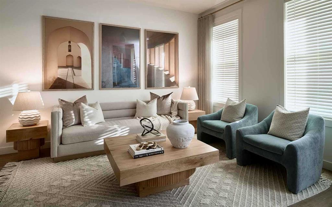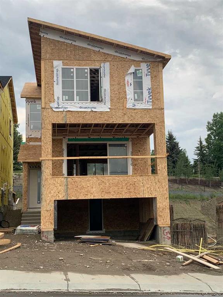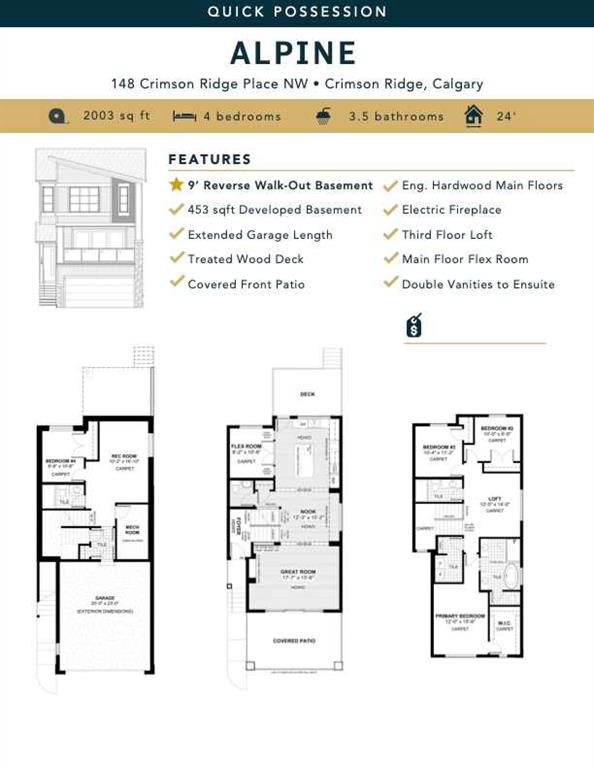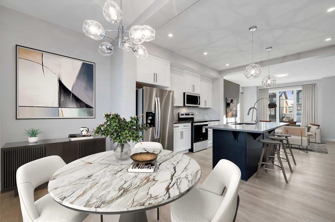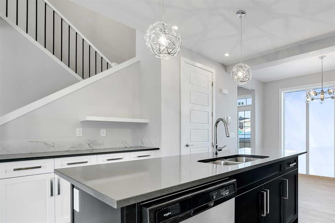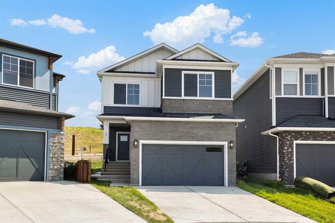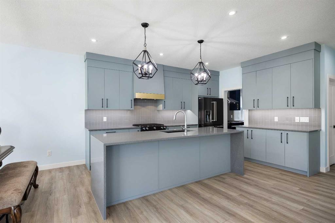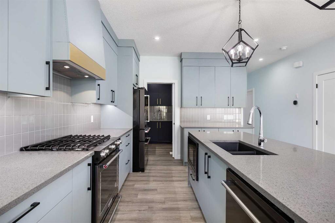12134 Valley Ridge Drive NW
Calgary T3B 6B4
MLS® Number: A2233897
$ 1,070,000
4
BEDROOMS
3 + 1
BATHROOMS
2,440
SQUARE FEET
2012
YEAR BUILT
What’s more important… The journey? Or the destination? Well, as far as destinations go this home is tough to beat. Start your mornings eating breakfast surrounded by windows with peeks of the environmental reserve. Or, maybe you’d prefer to cozy up on one of the stools at the kitchen island? They say “The way to someone’s heart is through their belly.” The kitchen. It’s the inevitable destination where good taste and efficiency meet. Not only in terms of a new 5-burner gas cooktop to fry up scrambled eggs or the warming drawer to stash pancakes, but in its cheerful colour palette, full-height cabinetry and quick access to the pantry when you need those bulkier kitchen appliances, like a waffle iron. You’ll make memories with family and friends whether you decide to lounge on the deck, run around the huge backyard, hangout on the secluded patio, socialize around the living room, play upstairs in the bright bonus room, or chill downstairs in the rec room. The convenient main floor office glows with natural light. Hmmmm. Maybe you should take up painting? What about when you need to leave the house? You’ll look forward to the journey upon entering the heated triple attached garage to decide which vehicle you'll take. Sure, you might find it tough leaving your alcove nestled at the tip of the community. Saying "bye" to the playground across the street, full of memories. Then there's the trailhead a few steps further, with even more memories from all those afternoons meandering down to the Bow River. Luckily the interchange leaving Valley Ridge prioritizes efficiency. If you work near a ring road exit you might not stop until pulling into the company parking lot. Sure, if you’re bound for downtown and realize you’re in a major city again when you finally hit a red light, you might want to turn around. Just remind yourself of all those days that same interchange took you and your family west across the Foothills and into the Rocky Mountains. Sometimes those drive seemed so quick you don’t know if it would be more appropriate to say you live in Northwest Calgary or just outside Canmore. This home can be where your journey begins. Perhaps it’s the long awaited destination for your family to grow. It could be both.
| COMMUNITY | Valley Ridge |
| PROPERTY TYPE | Detached |
| BUILDING TYPE | House |
| STYLE | 2 Storey |
| YEAR BUILT | 2012 |
| SQUARE FOOTAGE | 2,440 |
| BEDROOMS | 4 |
| BATHROOMS | 4.00 |
| BASEMENT | Finished, Full |
| AMENITIES | |
| APPLIANCES | Built-In Oven, Central Air Conditioner, Dishwasher, Dryer, Garage Control(s), Gas Cooktop, Microwave, Range, Range Hood, Refrigerator, Warming Drawer, Washer, Window Coverings |
| COOLING | Central Air |
| FIREPLACE | Gas, Living Room |
| FLOORING | Carpet, Hardwood, Tile |
| HEATING | Forced Air, Natural Gas |
| LAUNDRY | Laundry Room, Sink, Upper Level |
| LOT FEATURES | Corner Lot, Irregular Lot, Landscaped, Sloped Down |
| PARKING | Concrete Driveway, Driveway, Garage Door Opener, Garage Faces Front, Heated Garage, Insulated, Oversized, Secured, Triple Garage Attached |
| RESTRICTIONS | Easement Registered On Title, Encroachment, Restrictive Covenant, Utility Right Of Way |
| ROOF | Asphalt Shingle |
| TITLE | Fee Simple |
| BROKER | Charles |
| ROOMS | DIMENSIONS (m) | LEVEL |
|---|---|---|
| Bedroom | 9`3" x 15`0" | Lower |
| 4pc Bathroom | Lower | |
| Game Room | 25`9" x 26`4" | Lower |
| Living Room | 17`7" x 16`11" | Main |
| Kitchen With Eating Area | 9`11" x 13`0" | Main |
| Dining Room | 12`11" x 10`0" | Main |
| Office | 10`0" x 15`1" | Main |
| Pantry | 6`0" x 8`8" | Main |
| 2pc Bathroom | Main | |
| Bedroom - Primary | 14`0" x 12`8" | Upper |
| 5pc Ensuite bath | Upper | |
| Bedroom | 10`5" x 9`11" | Upper |
| Bedroom | 12`1" x 9`3" | Upper |
| 4pc Bathroom | 0`0" x 0`0" | Upper |
| Bonus Room | 18`0" x 15`6" | Upper |
| Laundry | 9`3" x 6`2" | Upper |

