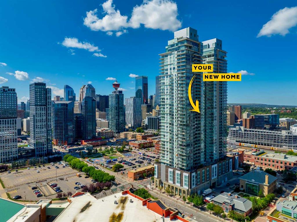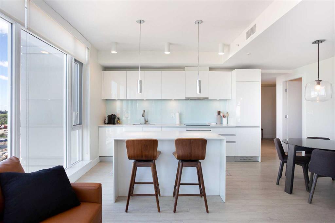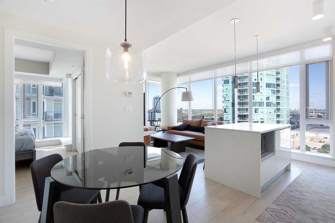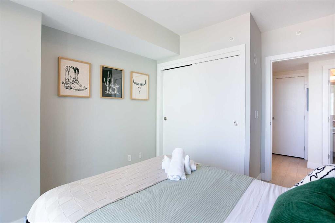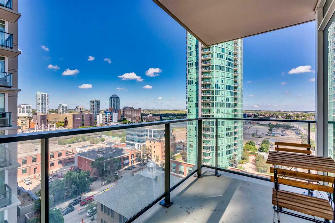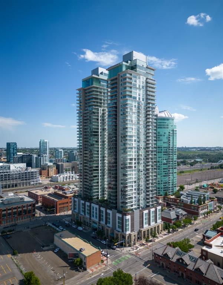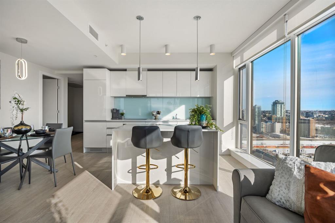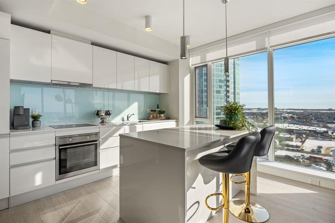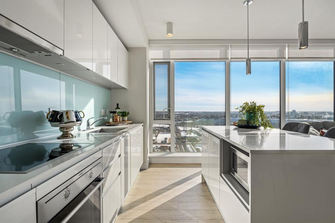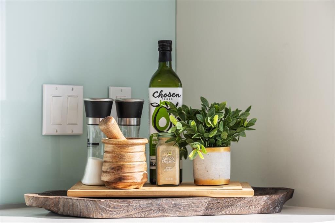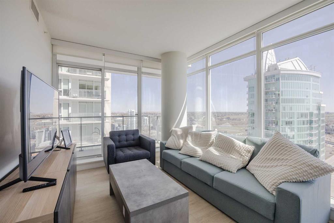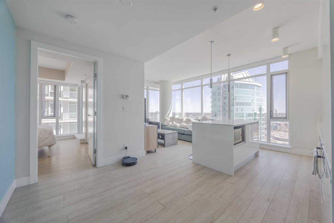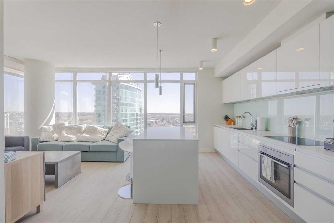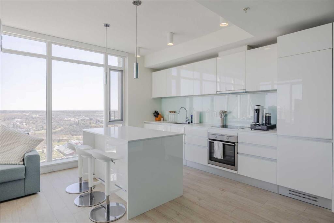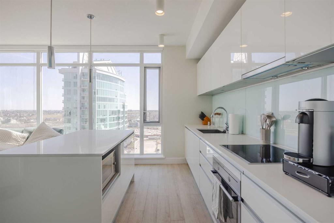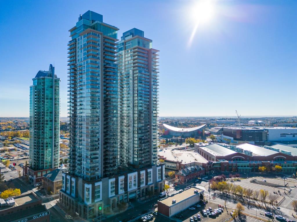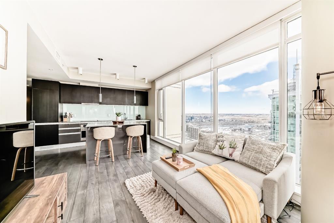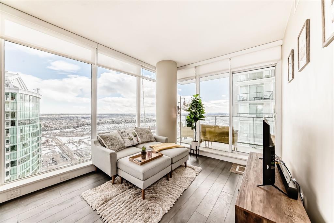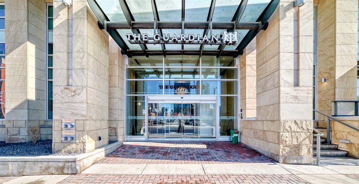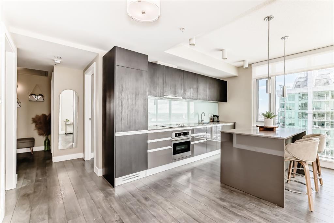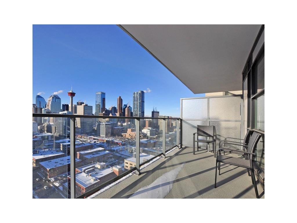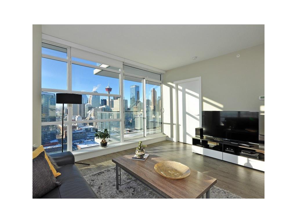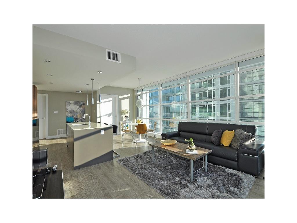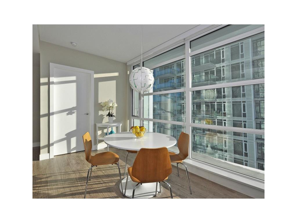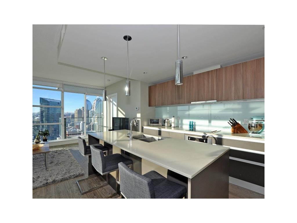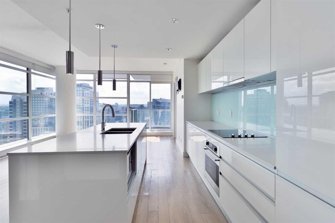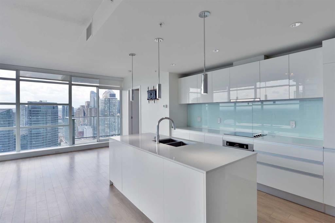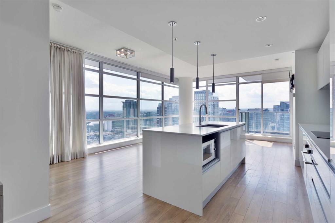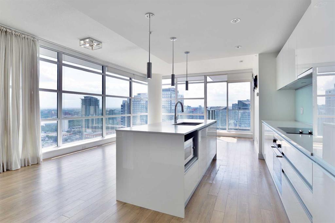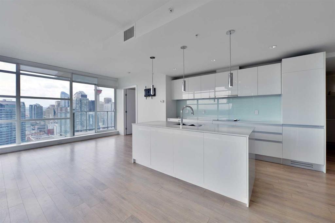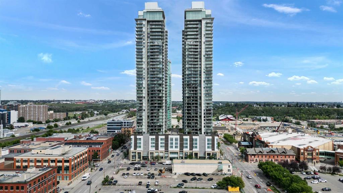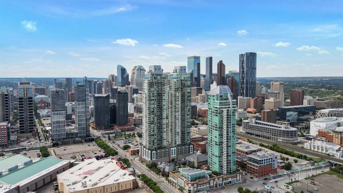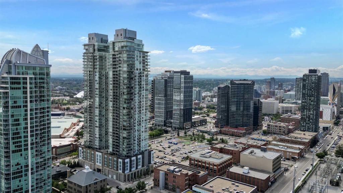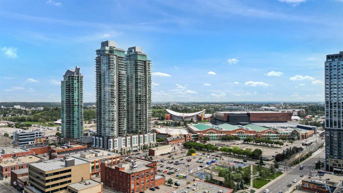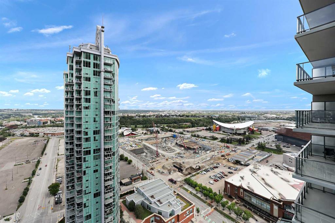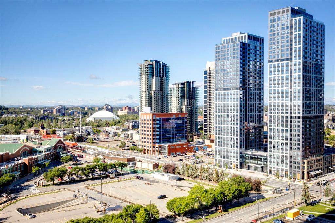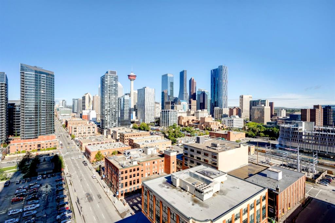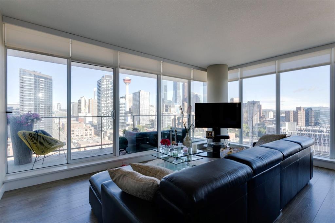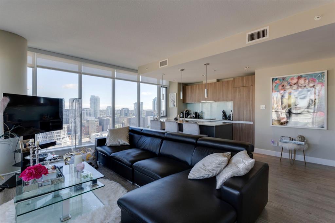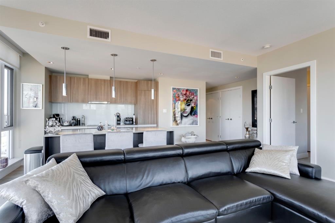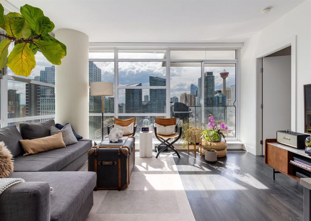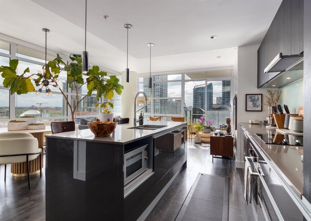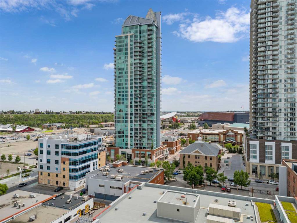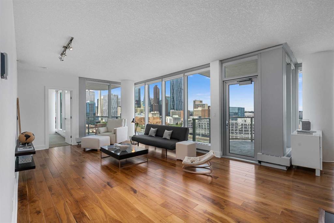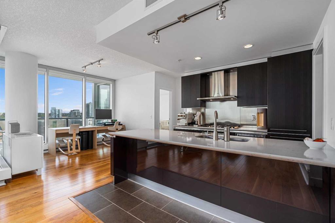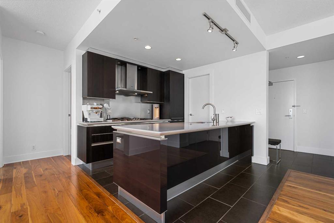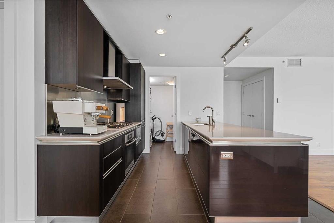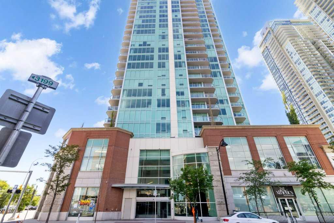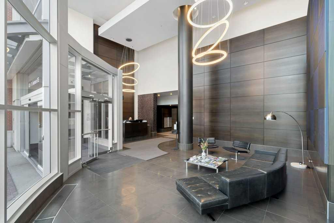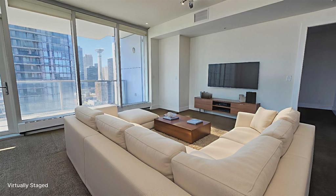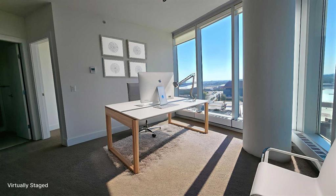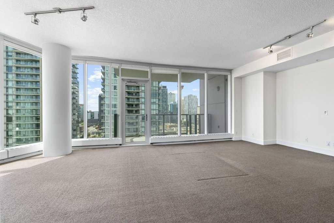1204, 1188 3 Street SE
Calgary T2G 1H8
MLS® Number: A2242022
$ 430,000
2
BEDROOMS
2 + 0
BATHROOMS
728
SQUARE FEET
2016
YEAR BUILT
Urban luxury meets modern design in this stunning 2-bedroom, 2-bathroom suite in the iconic Guardian South Tower — Calgary’s tallest residential building. Located in the heart of the Beltline, this impeccably designed unit features floor-to-ceiling windows that frame sweeping views of the city skyline, Calgary Tower, and beyond. The open-concept layout is enhanced by custom feature walls, sleek finishes, and a bright, contemporary aesthetic. The chef-inspired kitchen boasts high-end built-in appliances, quartz countertops, and streamlined cabinetry — perfect for both daily living and elevated entertaining. Both bedrooms are generously sized and well-separated for privacy, with the primary suite offering a walk-through closet and a spa-like ensuite. Unique to this unit are two private balconies, providing extended outdoor living space to enjoy both sunrise and sunset cityscapes. Additional highlights include in-suite laundry, central A/C, and titled underground parking. Residents of The Guardian enjoy access to a fully equipped fitness centre, social lounge, workshop, and rooftop terrace — all within walking distance to Stampede Park, the Saddledome, 17th Ave, and the C-Train. This is downtown living at its finest — perfect for professionals, investors, or anyone seeking an upscale urban lifestyle.
| COMMUNITY | Beltline |
| PROPERTY TYPE | Apartment |
| BUILDING TYPE | High Rise (5+ stories) |
| STYLE | Single Level Unit |
| YEAR BUILT | 2016 |
| SQUARE FOOTAGE | 728 |
| BEDROOMS | 2 |
| BATHROOMS | 2.00 |
| BASEMENT | |
| AMENITIES | |
| APPLIANCES | Built-In Oven, Dryer, Electric Cooktop, Microwave, Refrigerator, Washer, Window Coverings |
| COOLING | Central Air |
| FIREPLACE | N/A |
| FLOORING | Ceramic Tile, Laminate |
| HEATING | Forced Air |
| LAUNDRY | In Unit |
| LOT FEATURES | |
| PARKING | Titled, Underground |
| RESTRICTIONS | Easement Registered On Title, Pet Restrictions or Board approval Required, Restrictive Covenant, Utility Right Of Way |
| ROOF | |
| TITLE | Fee Simple |
| BROKER | Real Broker |
| ROOMS | DIMENSIONS (m) | LEVEL |
|---|---|---|
| Kitchen | 9`10" x 8`5" | Main |
| Dining Room | 9`8" x 7`1" | Main |
| Living Room | 12`2" x 9`9" | Main |
| Laundry | 3`0" x 2`9" | Main |
| Balcony | 12`9" x 5`4" | Main |
| Balcony | 11`1" x 5`4" | Main |
| Bedroom - Primary | 9`11" x 9`10" | Main |
| Bedroom | 10`0" x 9`11" | Main |
| 4pc Ensuite bath | 7`10" x 4`11" | Main |
| 3pc Bathroom | 7`6" x 4`11" | Main |

