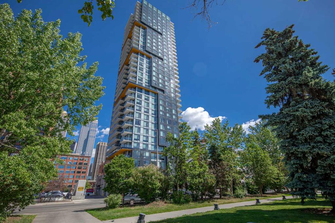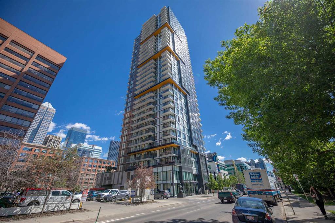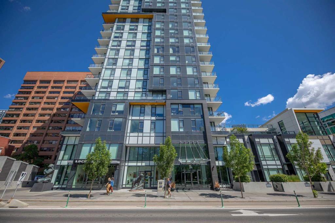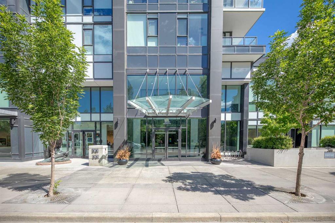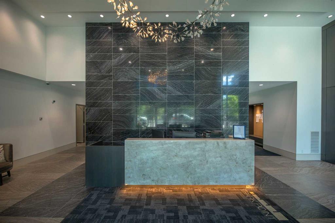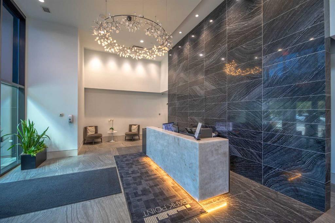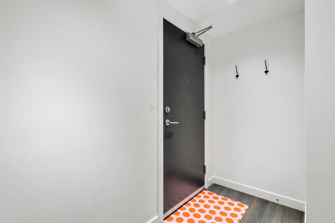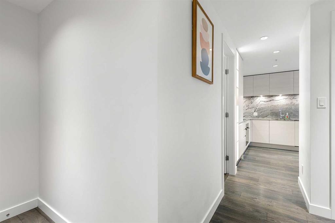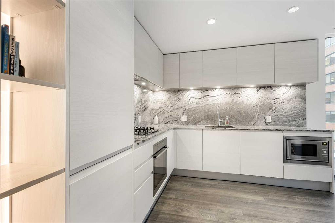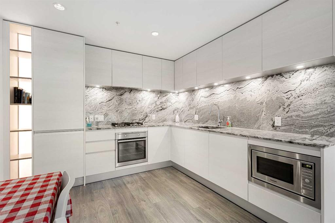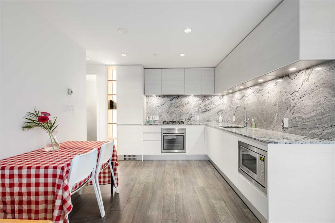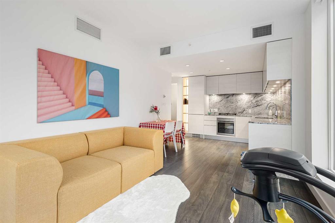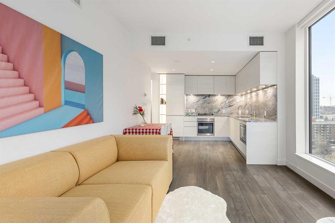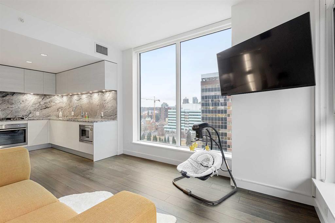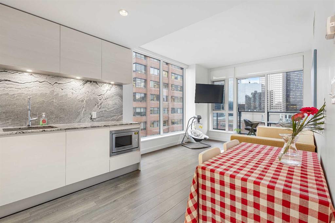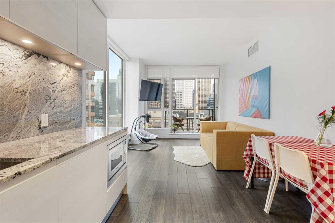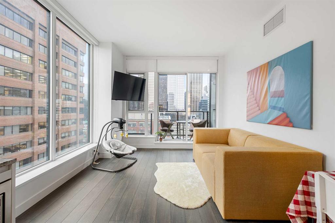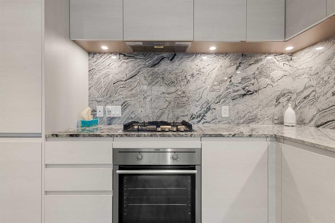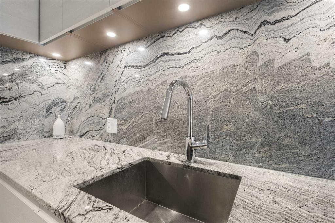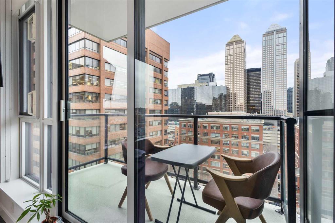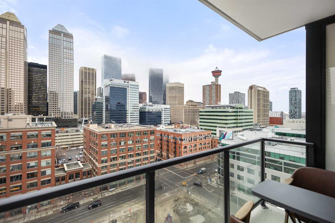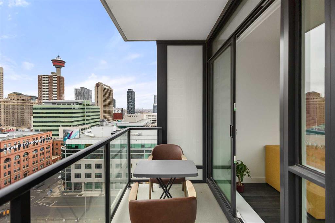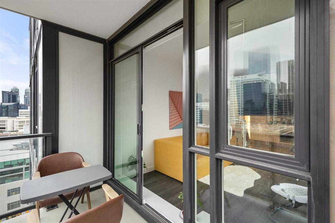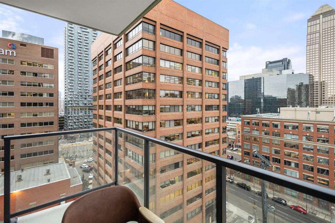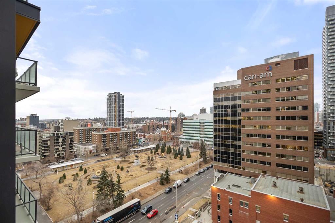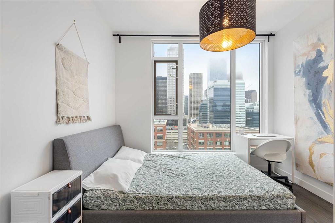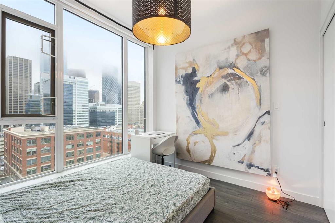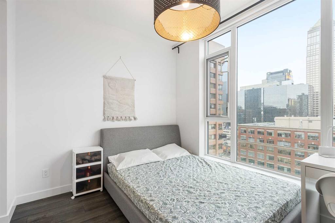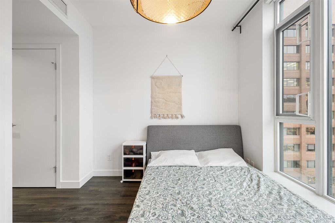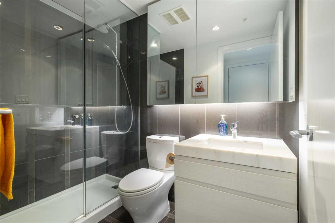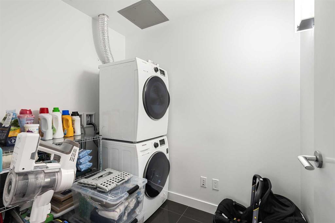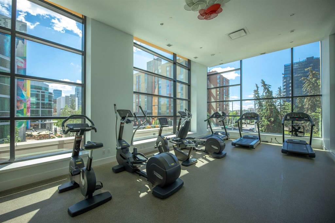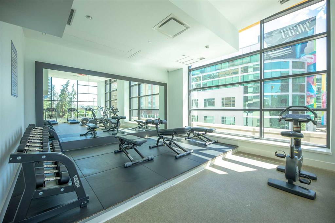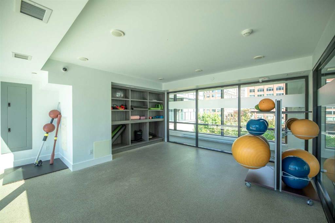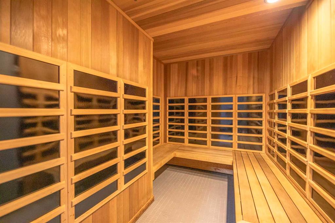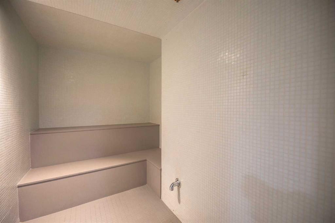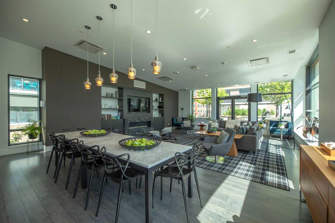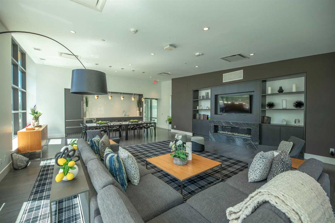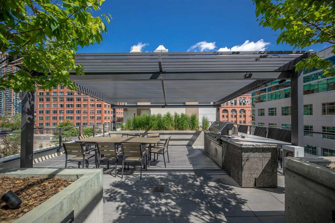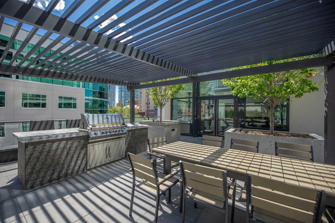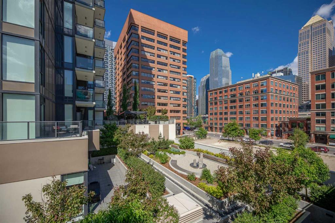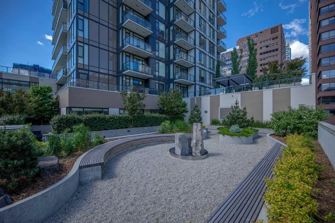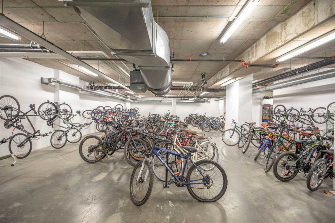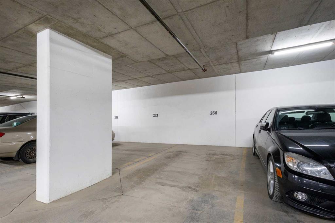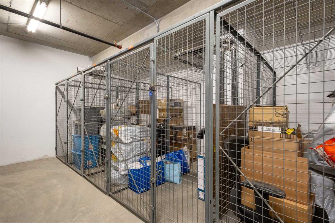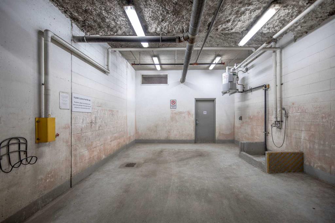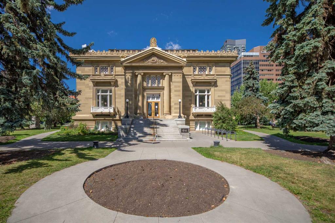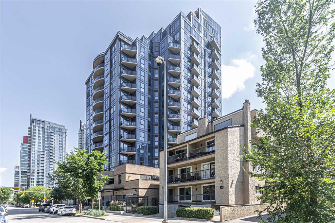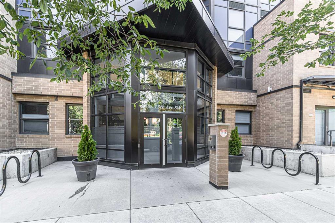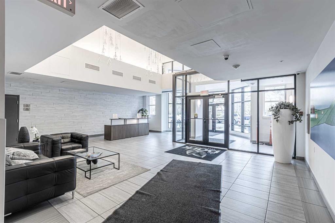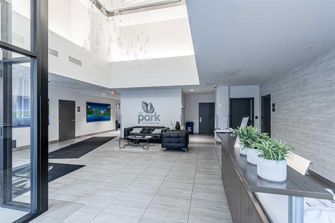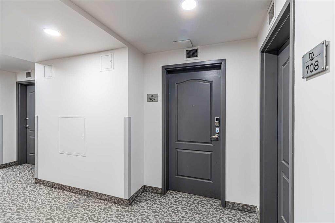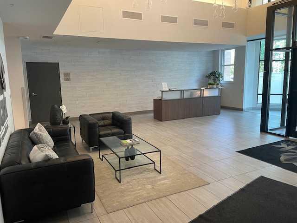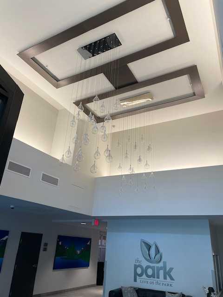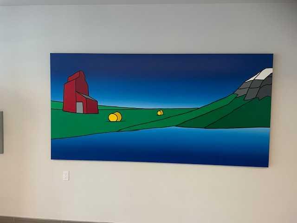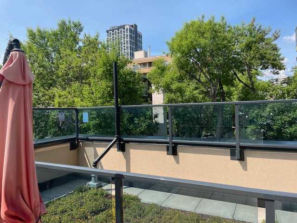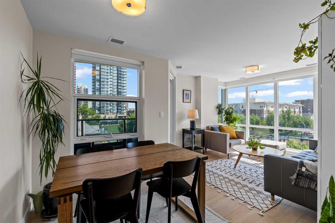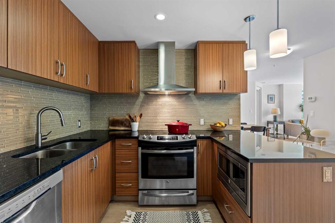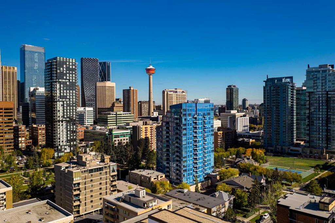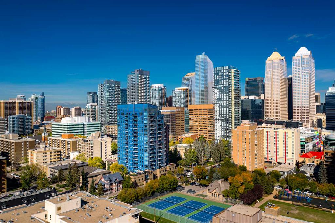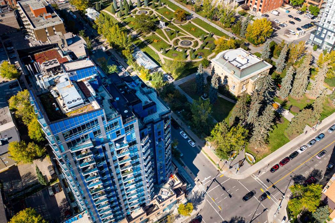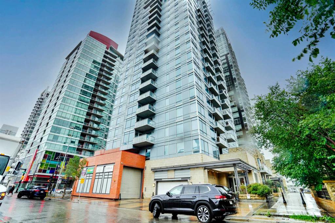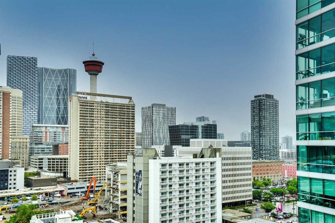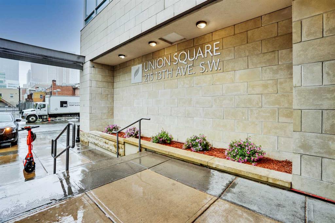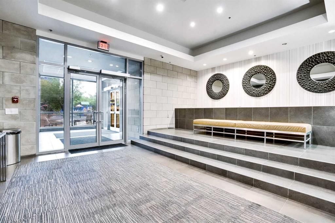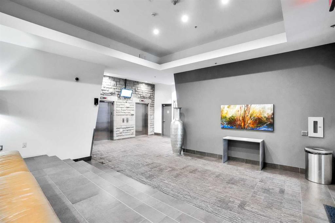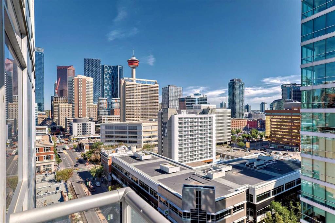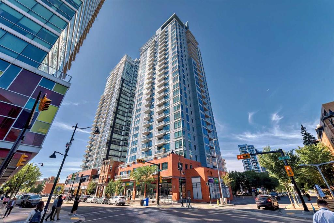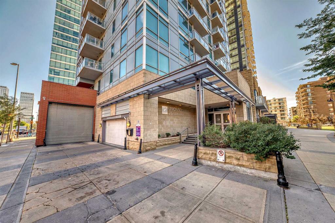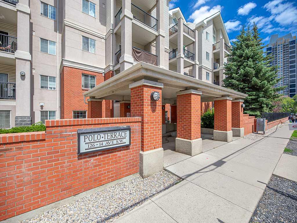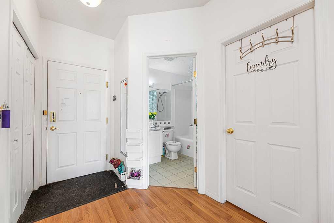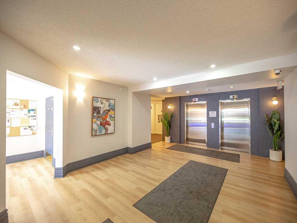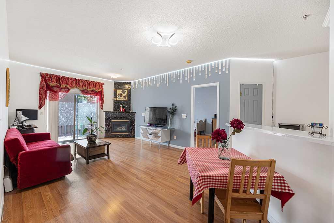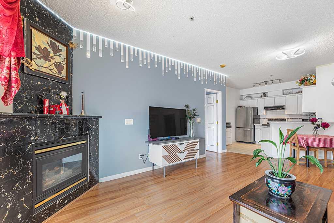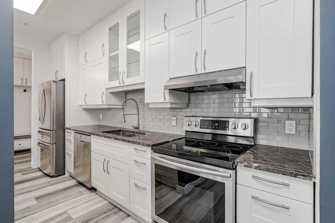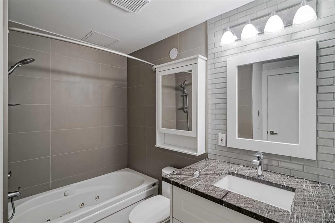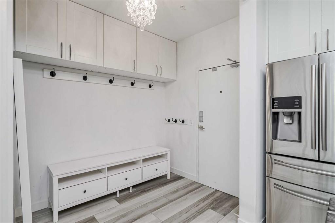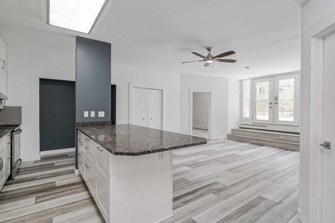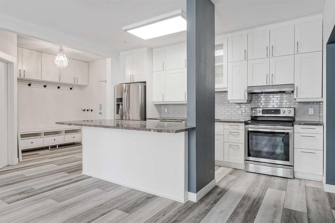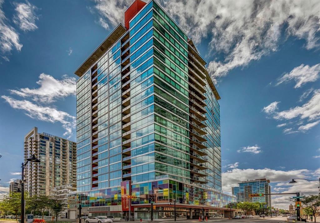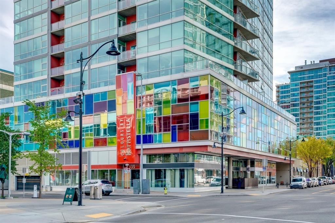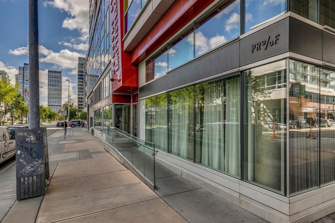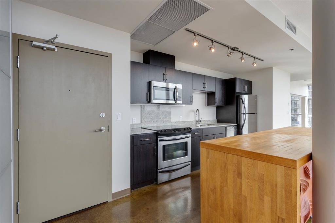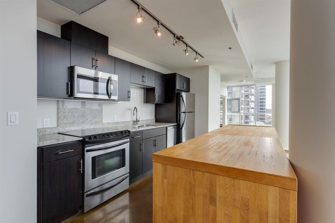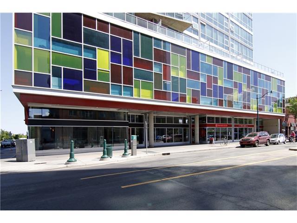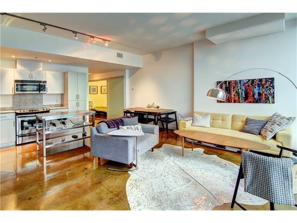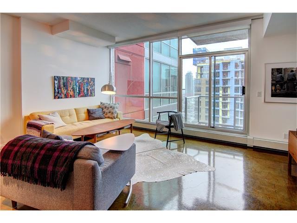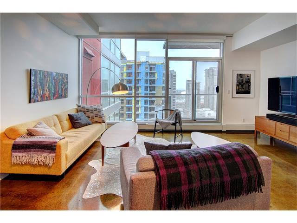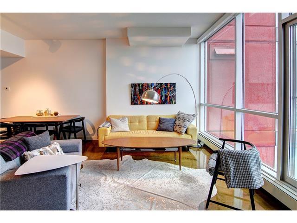1202, 310 12 Avenue SW
Calgary T2R 1B5
MLS® Number: A2228596
$ 362,000
1
BEDROOMS
1 + 0
BATHROOMS
559
SQUARE FEET
2018
YEAR BUILT
***GAS+HEAT+AC+WATER ALL INCLUDED IN CONDO FEE***UNDERGROUD TITLED PARKING + ASSIGNED STORAGE***TWO SIDES WINDOWS WITH VIEW***OPEN CONCEPT + PRIVATE BEDROOM + HUGE IN-SUITE STORAGE/PET ROOM***CONCIERGE + 24/7 SECURITY + GYM + SAUNA + YOGA ROOM + REC ROOM WITH BBQ + ZEN GARDEN + CAR WASH & PET WASH BAY + BIKE ROOM*** Nestled in the heart of Calgary’s vibrant downtown, this luxurious residence at Park Point places you at the center of it all—with shops, top-tier amenities, transit options, business hubs, schools, and grocery stores just a leisurely stroll away. As one of the newest and meticulously managed buildings in the city, every detail is designed for upscale urban living. Enjoy the convenience of a dedicated concierge who handles your packages and daily requests, while 24/7 security—courtesy of cameras and guards—ensures your peace of mind. When guests arrive, a spacious suite offers additional privacy, and an enormous bike room caters to your active lifestyle. The building’s extensive amenities, including a gym, yoga room, sauna, and a standout rec room perfect for hosting gatherings, are perfectly complemented by a serene Zen garden that doubles as a retreat for both you and your pets. There is even a Car Wash bay for your car and pets! Inside the almost 560-square-foot unit, expansive west and north windows bathe the open kitchen, dining, and living areas in natural light, framing unobstructed views of Central Memorial Park and the city skyline, while the private bedroom and generous storage spaces add to the appeal. With underground titled parking, additional storage, and utilities like gas, heat, water, and central AC included in the condo fee, this residence is a rare and enticing urban oasis that truly must be seen.
| COMMUNITY | Beltline |
| PROPERTY TYPE | Apartment |
| BUILDING TYPE | High Rise (5+ stories) |
| STYLE | Single Level Unit |
| YEAR BUILT | 2018 |
| SQUARE FOOTAGE | 559 |
| BEDROOMS | 1 |
| BATHROOMS | 1.00 |
| BASEMENT | |
| AMENITIES | |
| APPLIANCES | Built-In Refrigerator, Central Air Conditioner, Dishwasher, Dryer, Gas Cooktop, Microwave, Oven, Range Hood, Washer, Window Coverings |
| COOLING | Central Air |
| FIREPLACE | N/A |
| FLOORING | Laminate |
| HEATING | Central, Fan Coil |
| LAUNDRY | In Unit, Laundry Room |
| LOT FEATURES | |
| PARKING | Underground |
| RESTRICTIONS | Board Approval |
| ROOF | |
| TITLE | Fee Simple |
| BROKER | Royal LePage Benchmark |
| ROOMS | DIMENSIONS (m) | LEVEL |
|---|---|---|
| 3pc Bathroom | 4`11" x 8`1" | Main |
| Bedroom | 10`4" x 15`8" | Main |
| Kitchen | 10`1" x 9`8" | Main |
| Laundry | 7`2" x 5`7" | Main |
| Living Room | 10`7" x 12`2" | Main |

