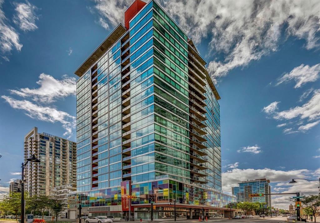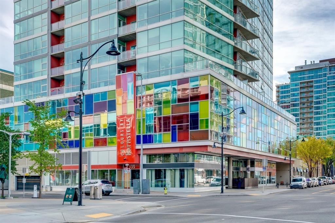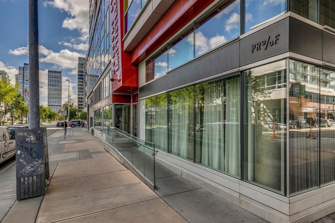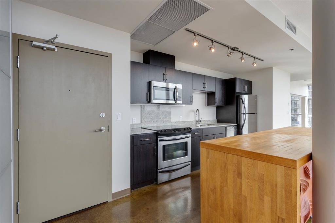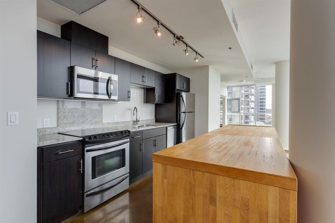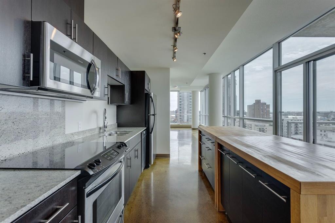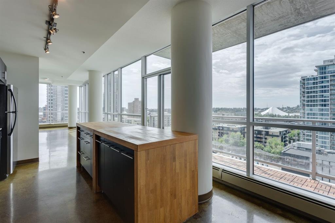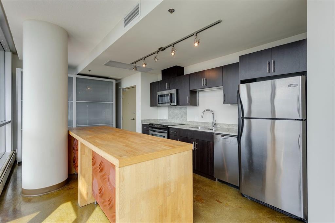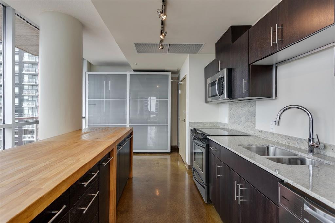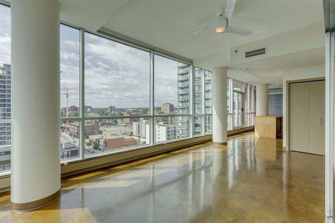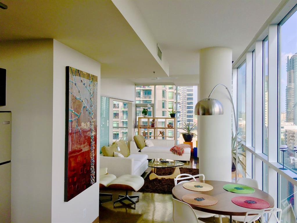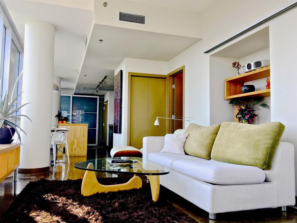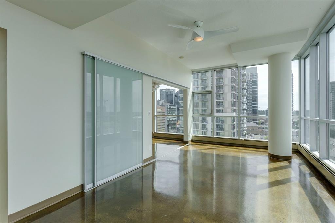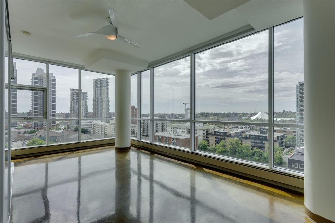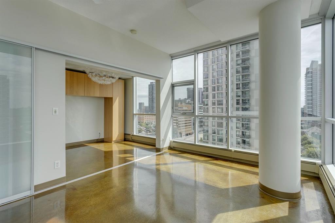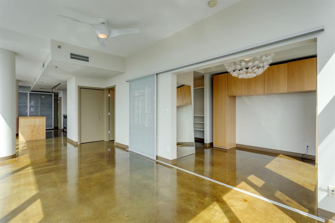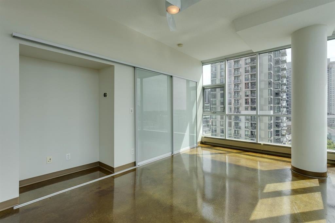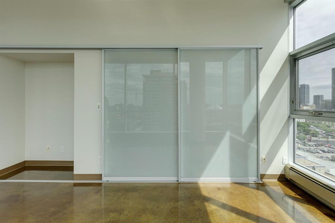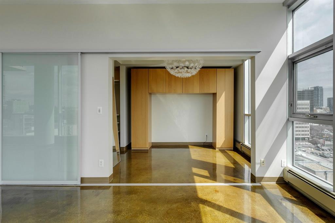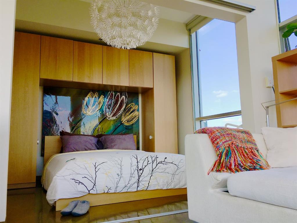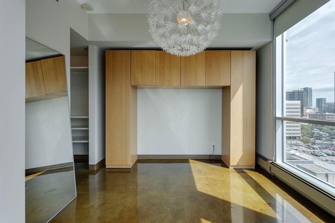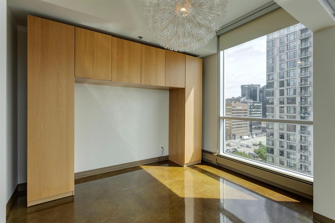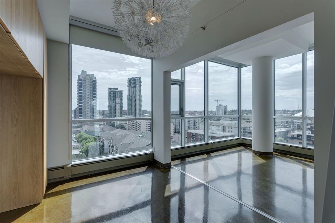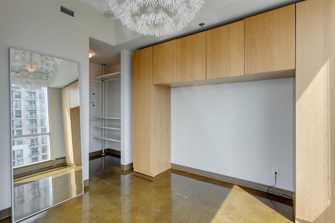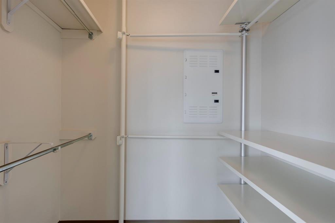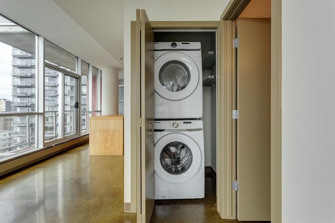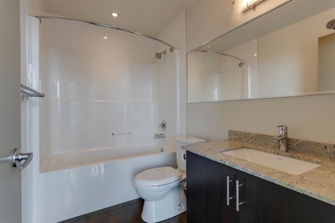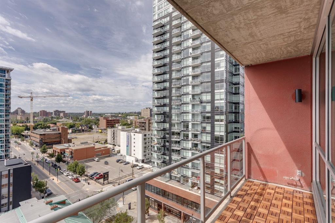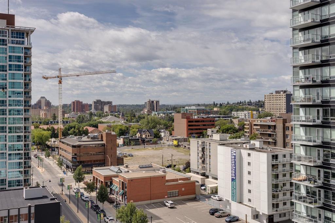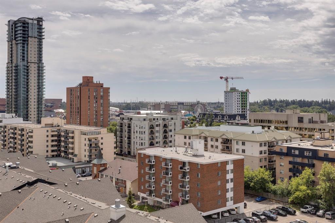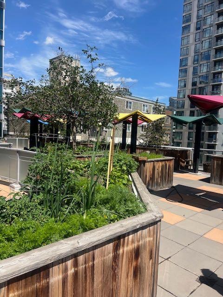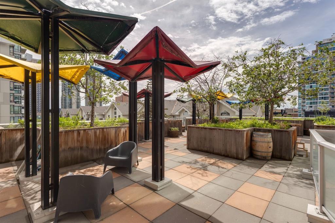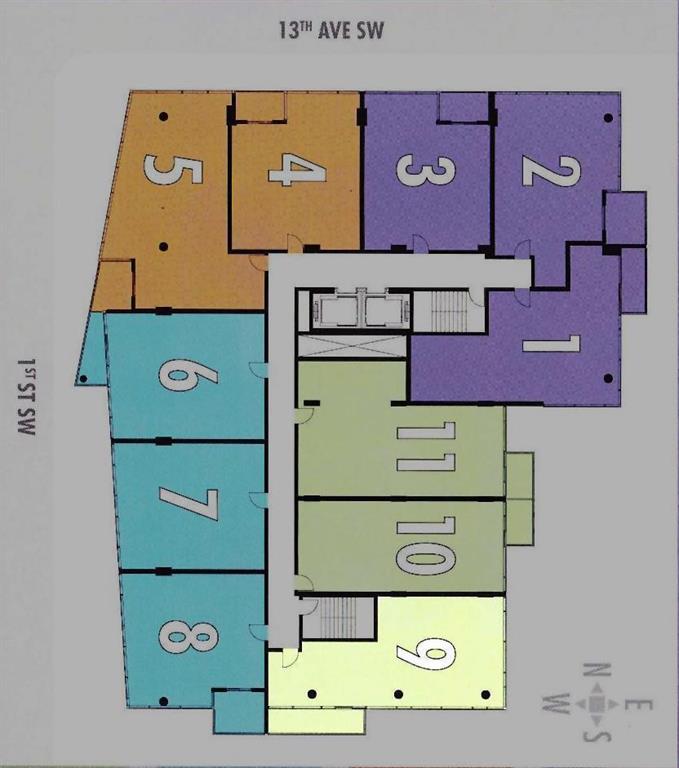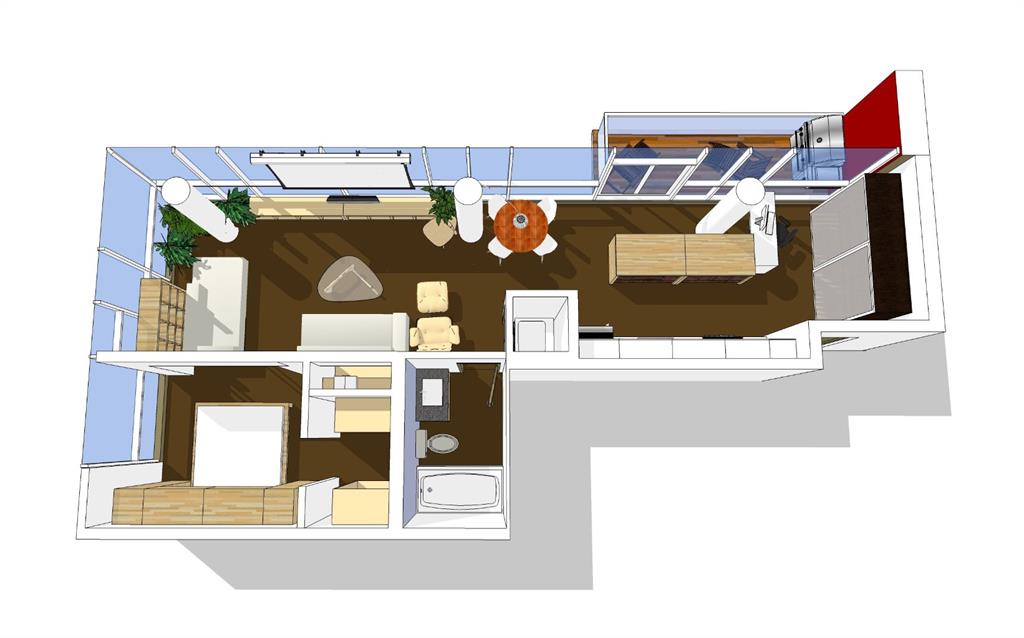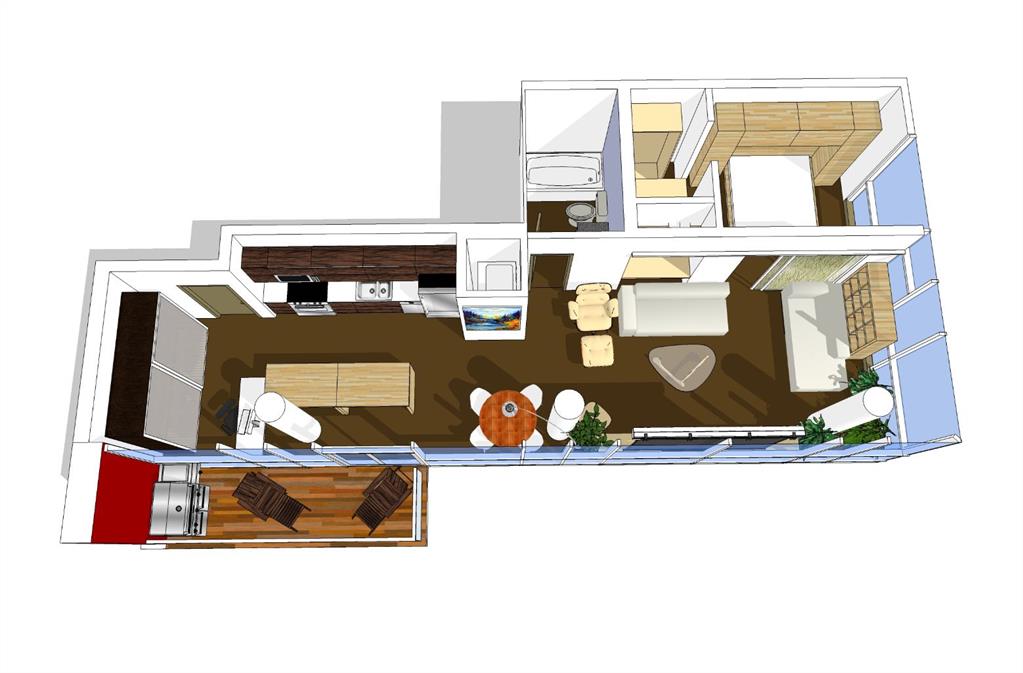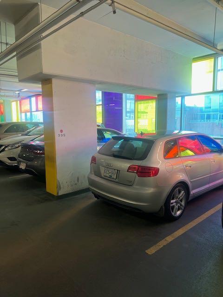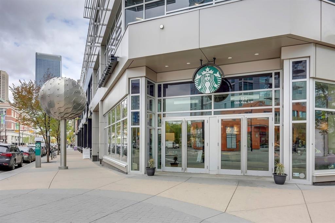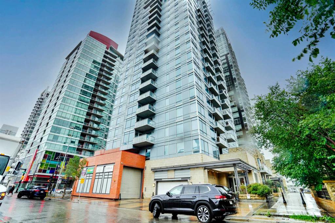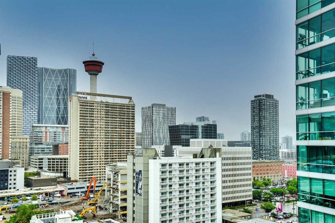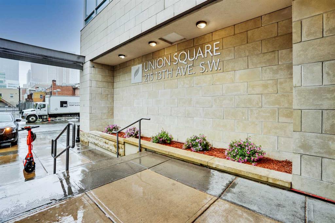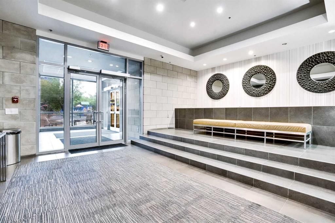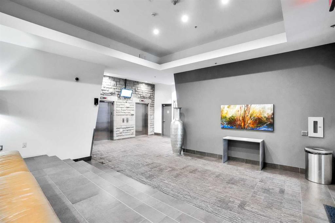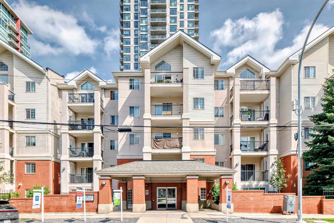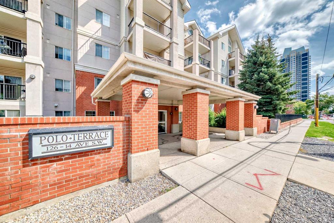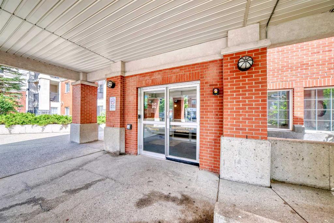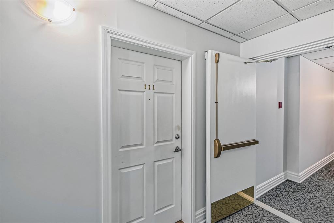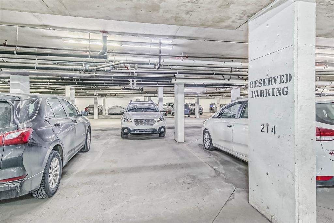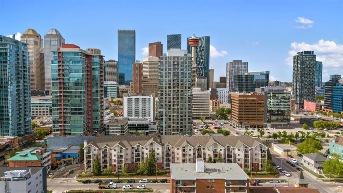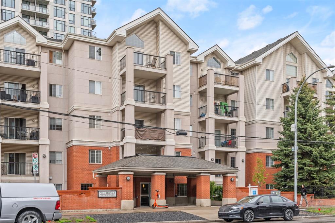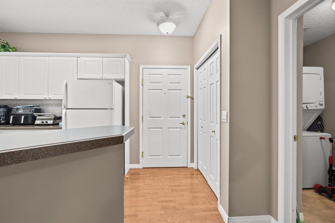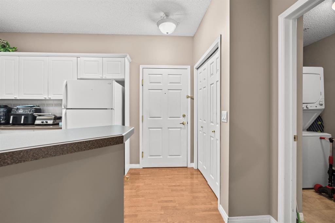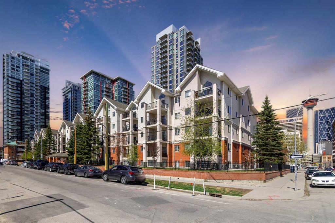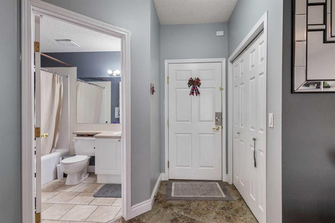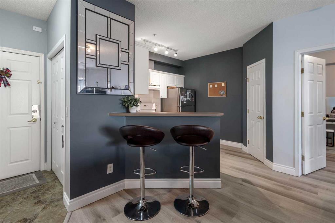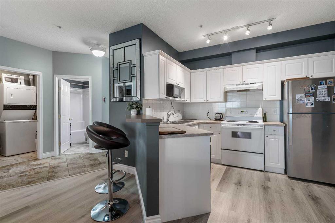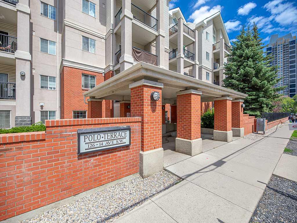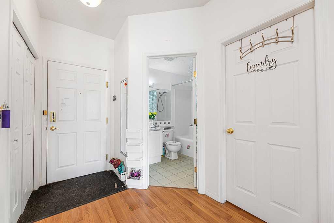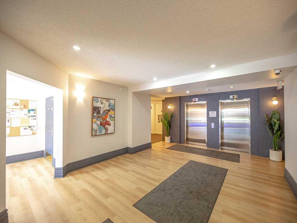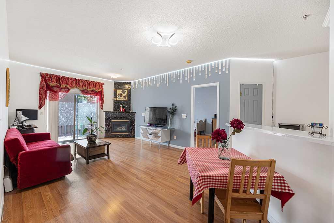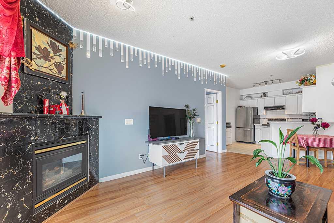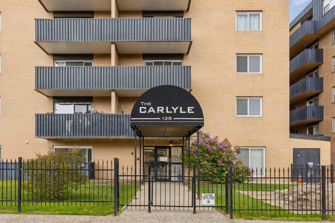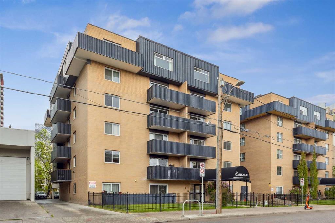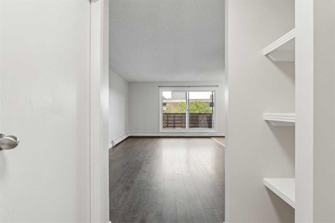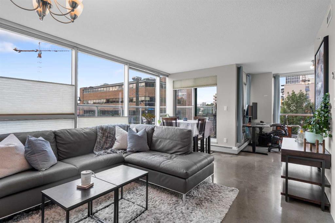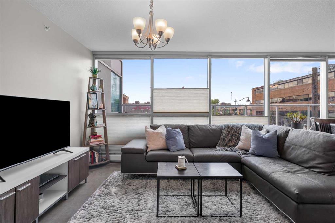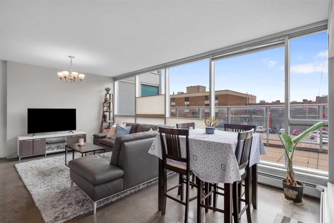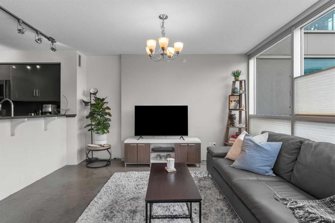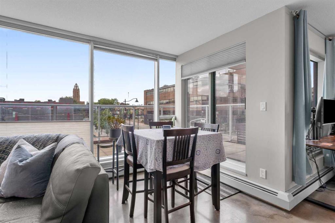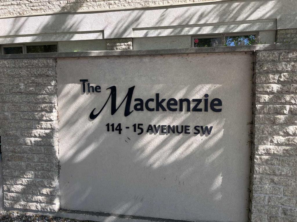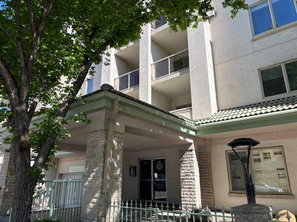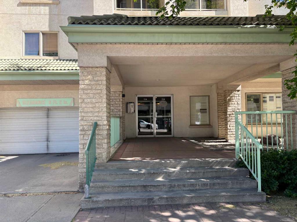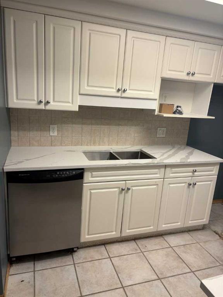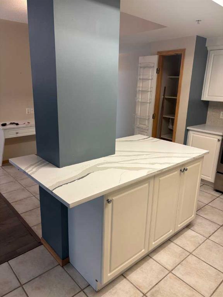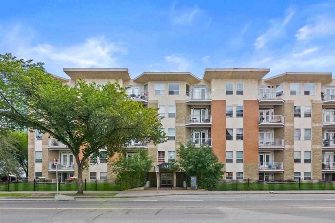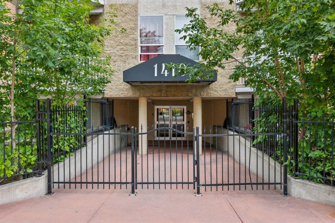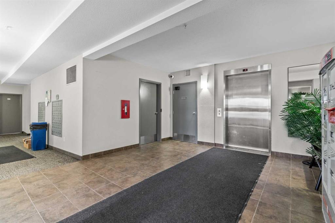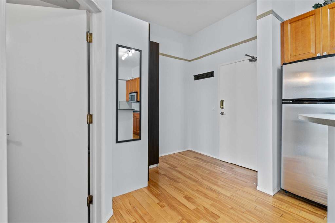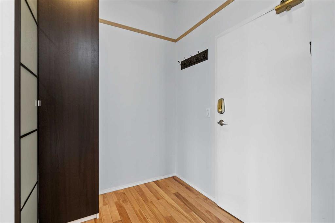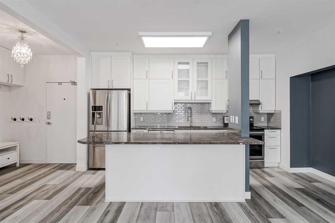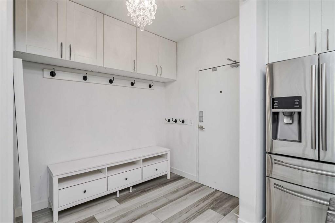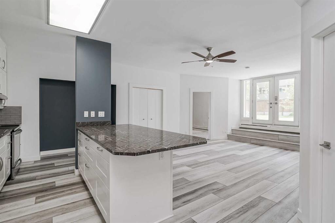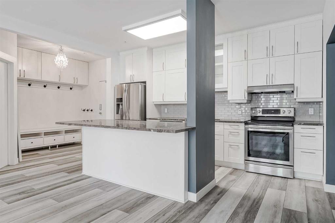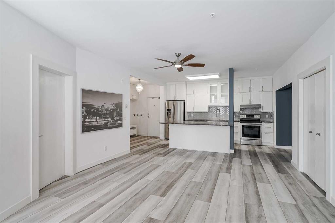1009, 135 13 Avenue SW
Calgary T2R 0B7
MLS® Number: A2238815
$ 349,900
1
BEDROOMS
1 + 0
BATHROOMS
708
SQUARE FEET
2008
YEAR BUILT
Discover downtown living at its best in this standout 1 bed/1 bath corner unit in Colours by Battistella, a striking high-rise known for its modern architecture and prime location. This unit delivers on space, style, and one of the most spectacular views in the city. Boasting floor-to-ceiling windows along two full walls, this home offers incredible 180 degree views of Stampede Park and the Rocky Mountains, filling the space with natural light all day long. The open concept layout creates a bright, airy feel, ideal for both everyday living and entertaining. The contemporary kitchen features granite countertops, stainless steel appliances, including a Miele dishwasher, and a central island with a butcher block countertop, blending form and function seamlessly. The kitchen flows effortlessly into the living and dining area, leading to a private balcony where you can enjoy morning coffee or evening relaxing with cityscape views. The spacious primary bedroom is framed by urban vistas and modern exposed concrete accents, adding a touch of industrial flair. A custom built-in storage unit enhances both style and functionality, while the walk-in closet adds generous storage space. The sleek and modern 4pc bathroom is conveniently located just steps from the bedroom. Additional features include in-suite laundry, titled underground parking, and secure building access. Located in the vibrant Beltline, you're just steps from 17th Ave, 10th Ave, Stampede Park, top rated restaurants, cafes, shops, nightlife, and transit. Whether you're a first time buyer, urban professional, or investor, this unit offers unmatched downtown lifestyle and value.
| COMMUNITY | Beltline |
| PROPERTY TYPE | Apartment |
| BUILDING TYPE | High Rise (5+ stories) |
| STYLE | Single Level Unit |
| YEAR BUILT | 2008 |
| SQUARE FOOTAGE | 708 |
| BEDROOMS | 1 |
| BATHROOMS | 1.00 |
| BASEMENT | |
| AMENITIES | |
| APPLIANCES | Dishwasher, Electric Stove, Microwave Hood Fan, Refrigerator, Washer/Dryer Stacked |
| COOLING | Central Air |
| FIREPLACE | N/A |
| FLOORING | Concrete |
| HEATING | Baseboard |
| LAUNDRY | In Unit |
| LOT FEATURES | |
| PARKING | Parkade, Stall, Underground |
| RESTRICTIONS | Pet Restrictions or Board approval Required |
| ROOF | |
| TITLE | Fee Simple |
| BROKER | RE/MAX House of Real Estate |
| ROOMS | DIMENSIONS (m) | LEVEL |
|---|---|---|
| Kitchen | 12`7" x 11`7" | Main |
| Dining Room | 9`2" x 7`9" | Main |
| Living Room | 20`0" x 11`3" | Main |
| Laundry | 3`8" x 3`1" | Main |
| Bedroom - Primary | 11`1" x 8`6" | Main |
| 4pc Bathroom | 0`0" x 0`0" | Main |

