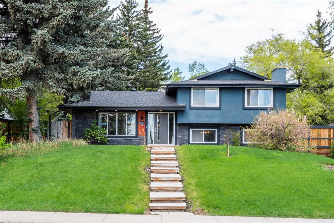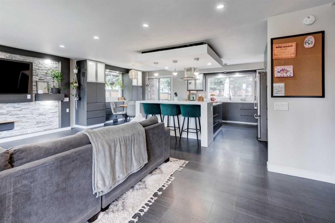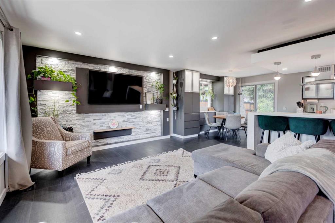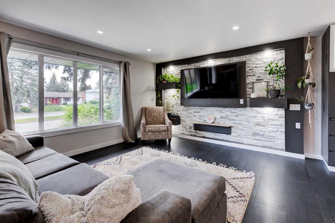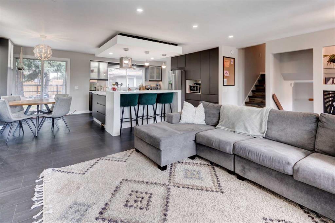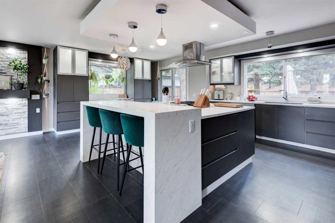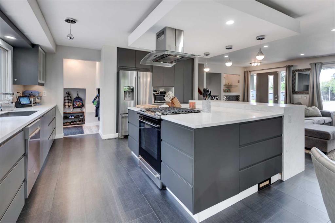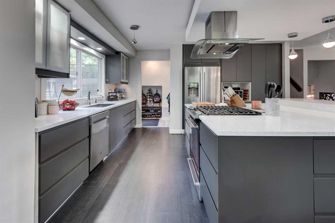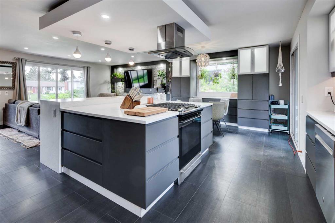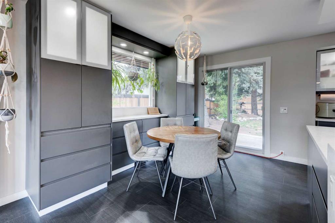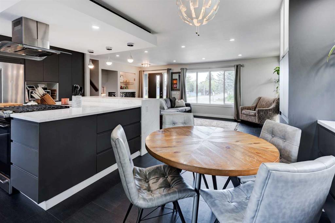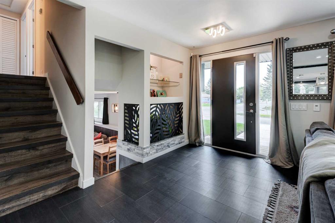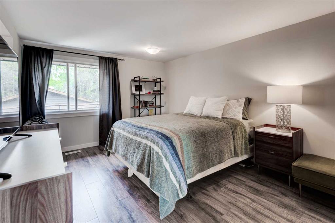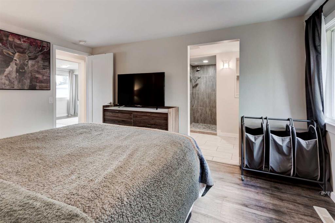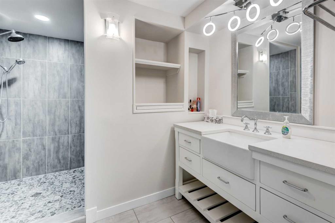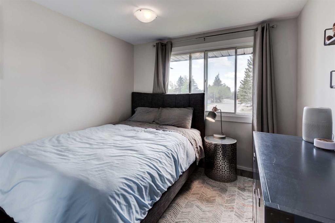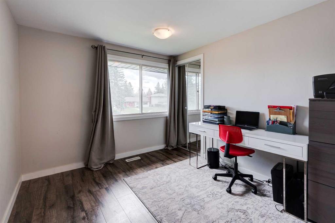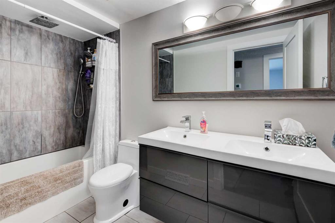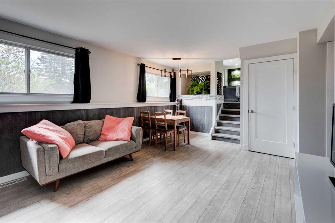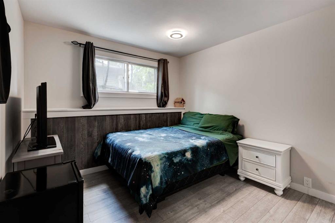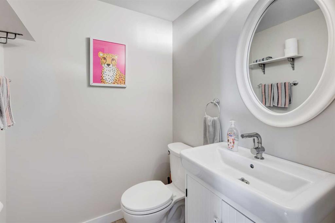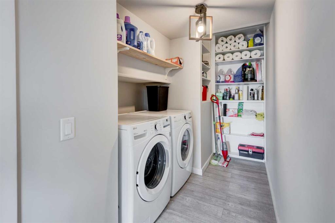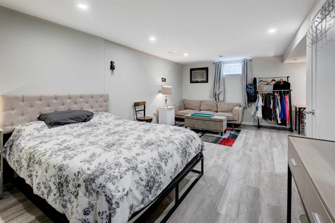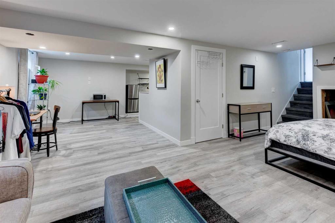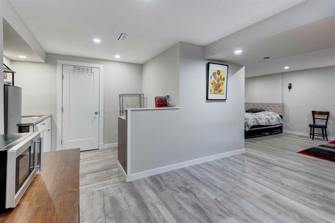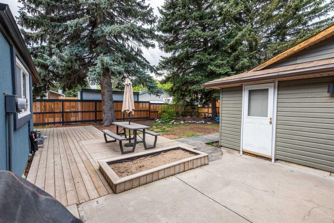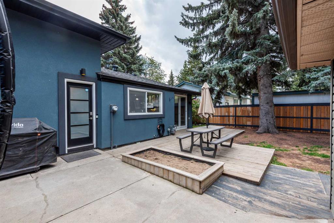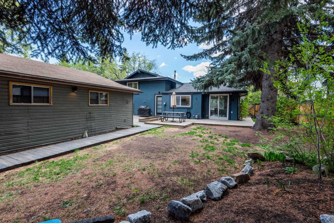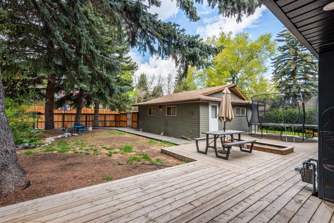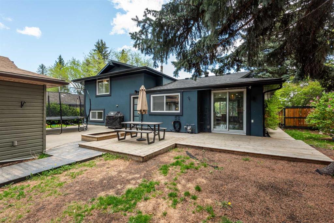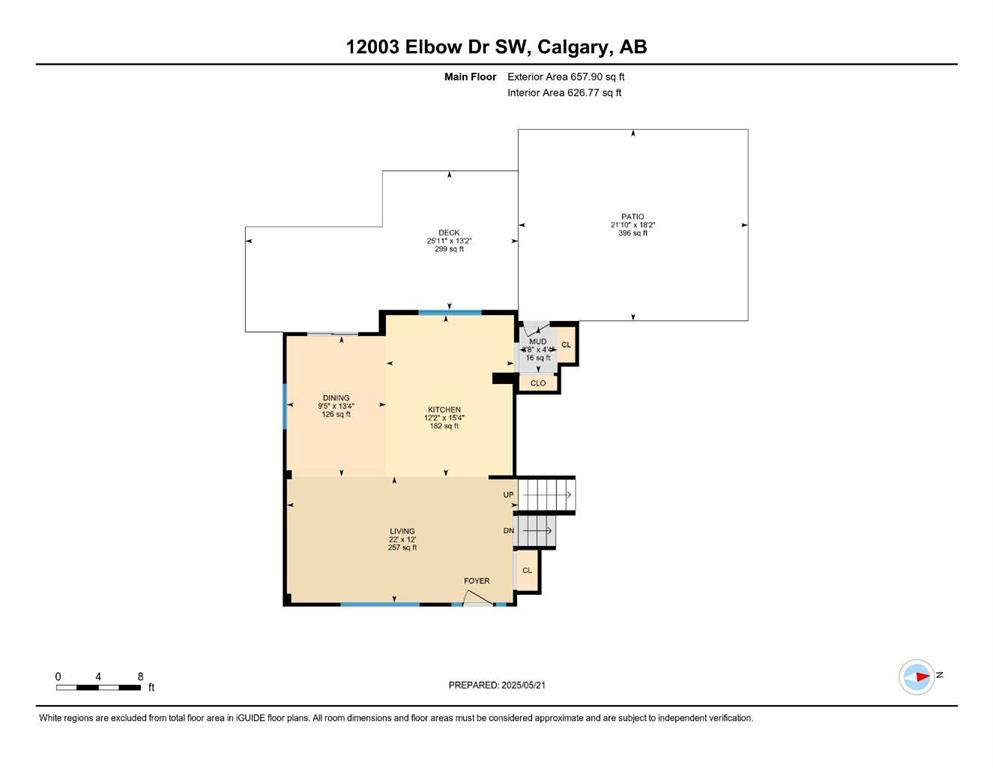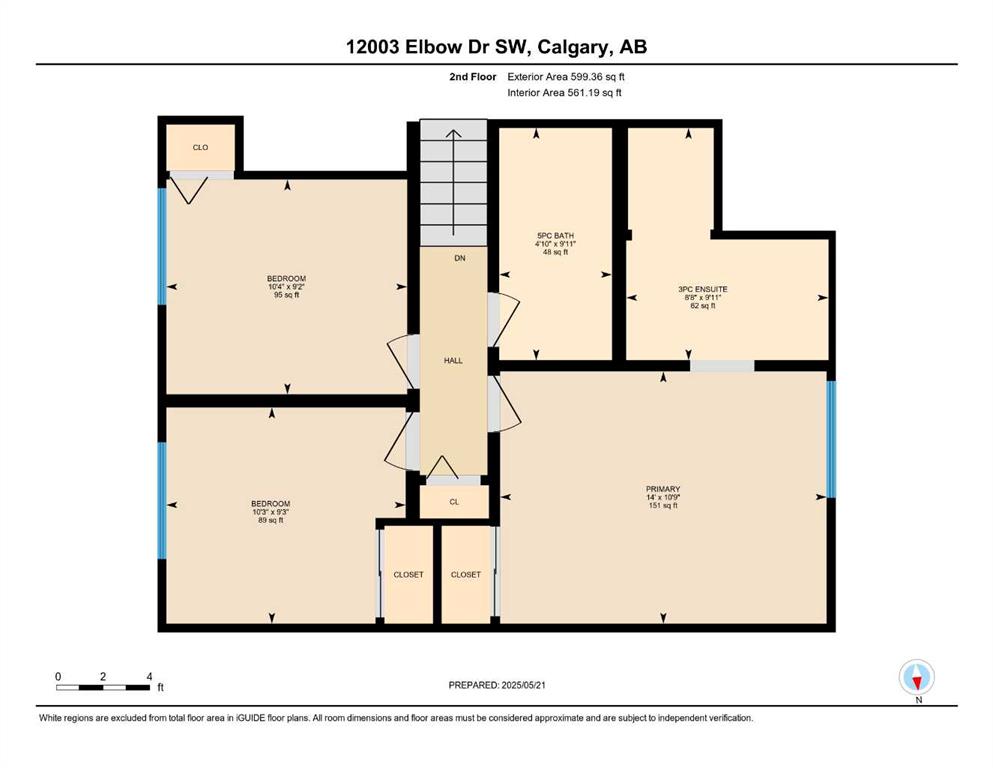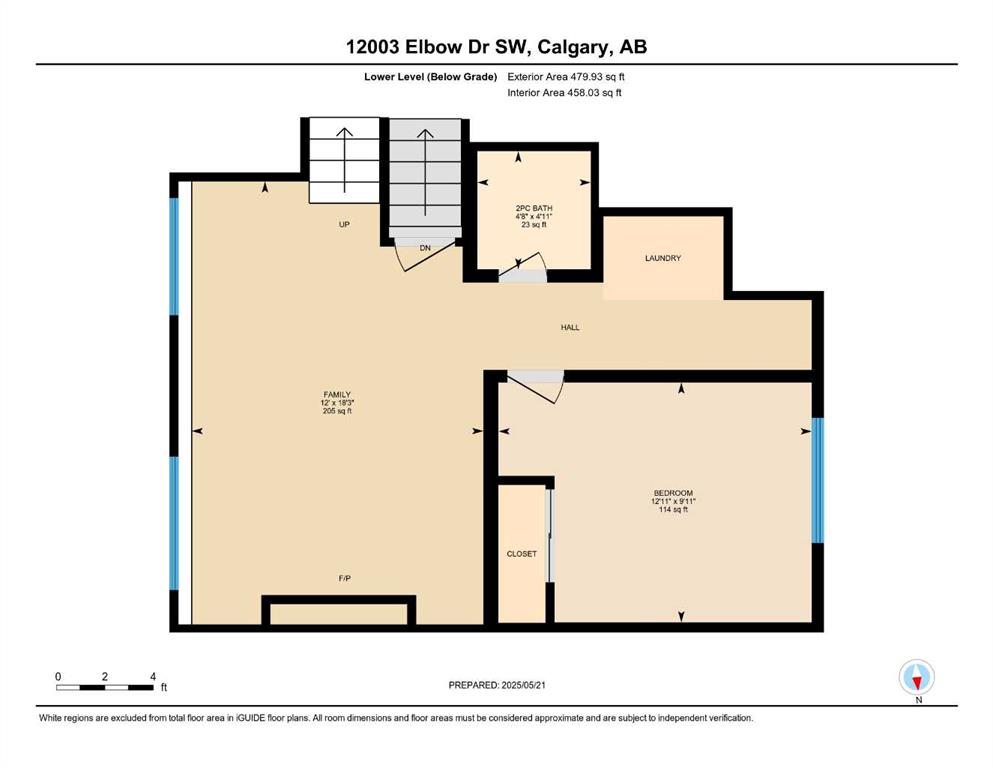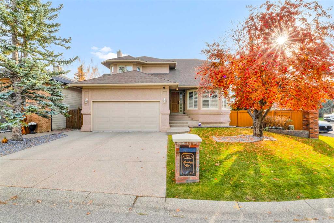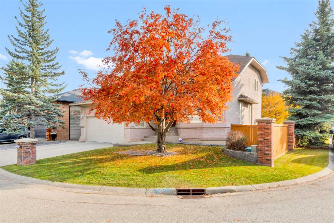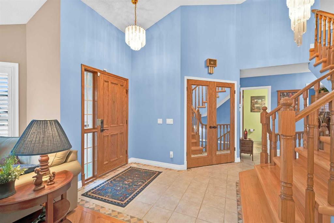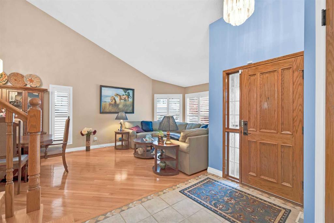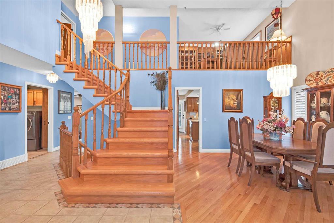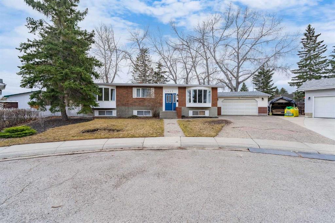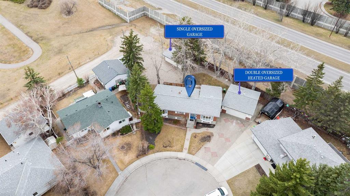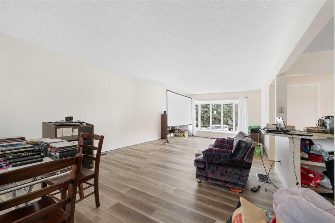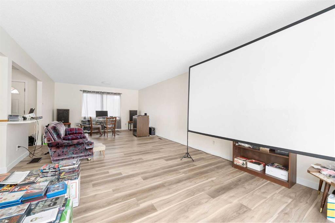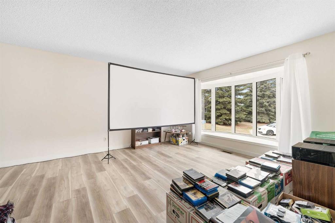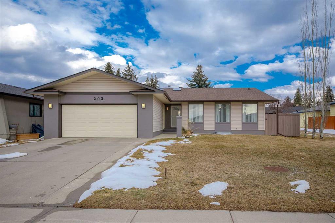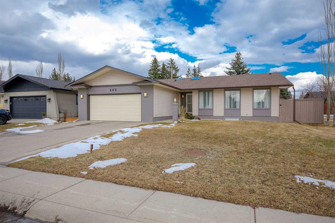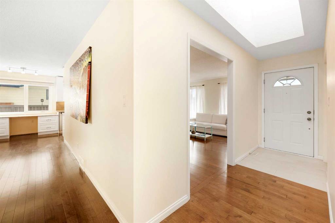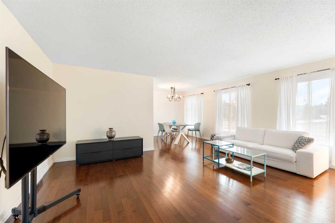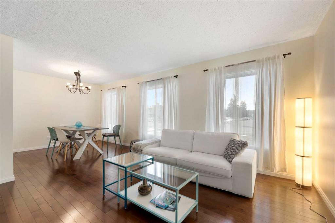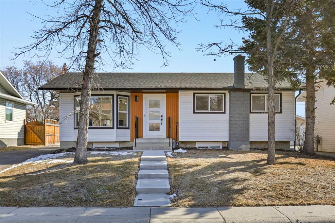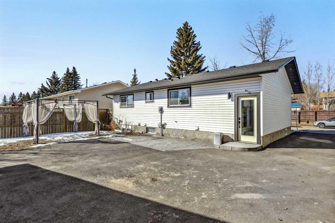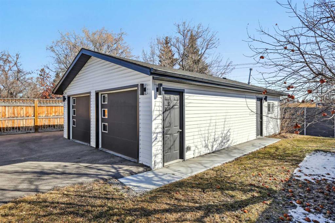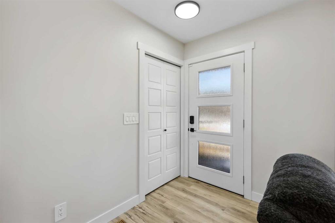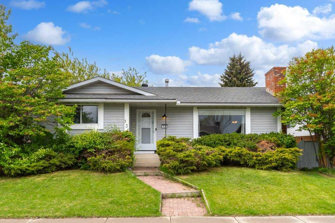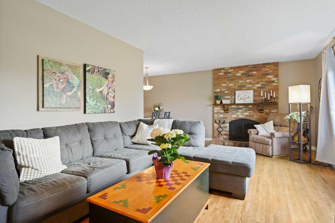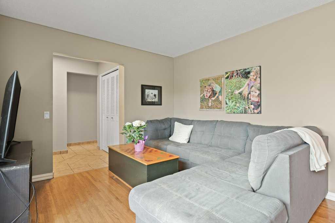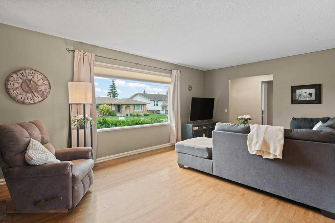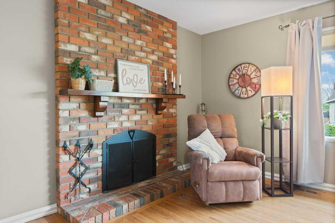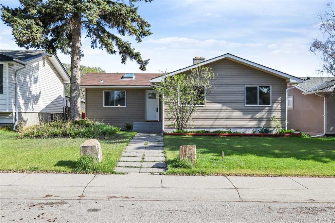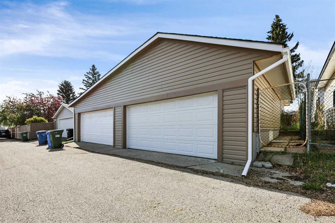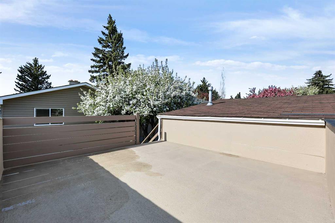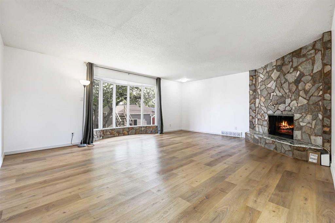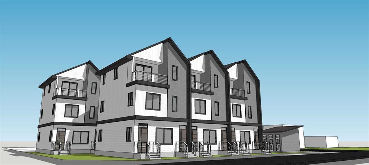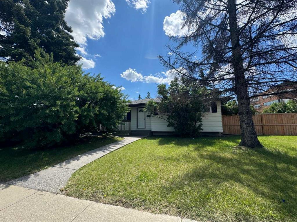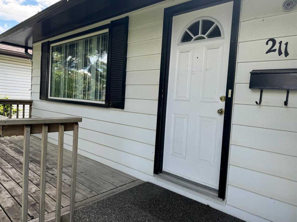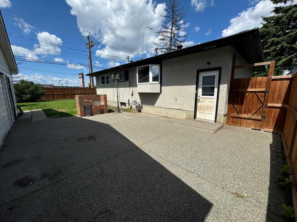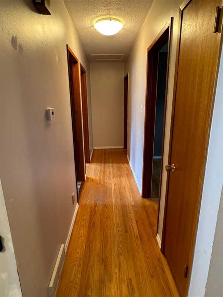12003 Elbow Drive SW
Calgary T2W1H1
MLS® Number: A2223720
$ 774,900
4
BEDROOMS
2 + 1
BATHROOMS
1,188
SQUARE FEET
1972
YEAR BUILT
OPEN HOUSE: SATURDAY, May 24 2:00 - 4:00 pm. Imagine this: your kids walk to school every morning—no carpool stress, no racing the bell. After dinner, you all hop on bikes and cruise through Fish Creek Park, just over a kilometre from your doorstep. Weekends? They’re for backyard BBQs, impromptu gatherings, and game nights in your bright, open home that’s built for entertaining. Welcome to life in Canyon Meadows—where “community” isn’t just a buzzword, it’s how you live. This updated 4-level split offers over 2,200 sq ft of functional, family-friendly space. With multiple living areas, a sunny backyard, and a double detached garage off a paved lane, you’ve got room to grow, breathe, and live your best life. The lot is beautifully treed and landscaped, and you’re within walking distance to 4 schools (K-12), tennis courts, a fitness centre, and swimming pool. Every errand, every activity, everything you need—it’s all right here. This isn’t just a house. It’s the kind of home where memories are made, kids grow up happy, and dinner with friends turns into late-night laughter on the deck. WELCOME HOME!
| COMMUNITY | Canyon Meadows |
| PROPERTY TYPE | Detached |
| BUILDING TYPE | House |
| STYLE | 4 Level Split |
| YEAR BUILT | 1972 |
| SQUARE FOOTAGE | 1,188 |
| BEDROOMS | 4 |
| BATHROOMS | 3.00 |
| BASEMENT | Crawl Space, Finished, Full |
| AMENITIES | |
| APPLIANCES | Bar Fridge, Dishwasher, Dryer, Garage Control(s), Gas Stove, Microwave, Range Hood, Refrigerator, Washer, Window Coverings |
| COOLING | None |
| FIREPLACE | Wood Burning |
| FLOORING | Tile, Vinyl |
| HEATING | Forced Air |
| LAUNDRY | Lower Level |
| LOT FEATURES | Back Lane, Back Yard, Dog Run Fenced In, Landscaped |
| PARKING | Double Garage Detached |
| RESTRICTIONS | None Known |
| ROOF | Asphalt Shingle |
| TITLE | Fee Simple |
| BROKER | Real Estate Professionals Inc. |
| ROOMS | DIMENSIONS (m) | LEVEL |
|---|---|---|
| Flex Space | 7`0" x 8`10" | Level 4 |
| Game Room | 21`6" x 24`2" | Level 4 |
| Furnace/Utility Room | 7`9" x 9`0" | Level 4 |
| Storage | 10`6" x 5`1" | Level 4 |
| Dining Room | 9`5" x 13`4" | Main |
| Kitchen | 12`2" x 15`4" | Main |
| Living Room | 23`0" x 15`4" | Main |
| Mud Room | 3`8" x 4`4" | Main |
| 3pc Ensuite bath | 9`11" x 8`8" | Second |
| 5pc Bathroom | 9`11" x 4`10" | Second |
| Bedroom | 9`2" x 10`4" | Second |
| Bedroom | 9`3" x 10`3" | Second |
| Bedroom - Primary | 10`9" x 14`0" | Second |
| 2pc Bathroom | 4`11" x 4`8" | Third |
| Bedroom | 9`11" x 12`11" | Third |
| Family Room | 18`3" x 12`0" | Third |

