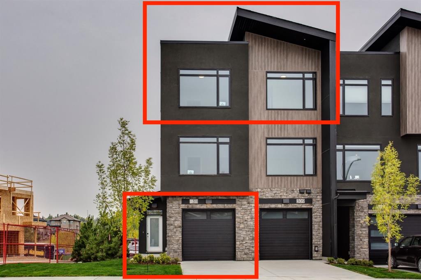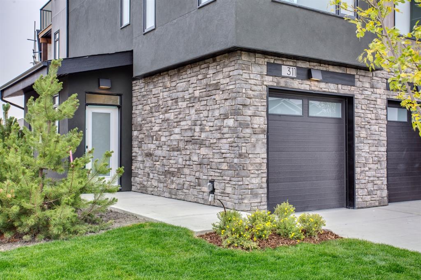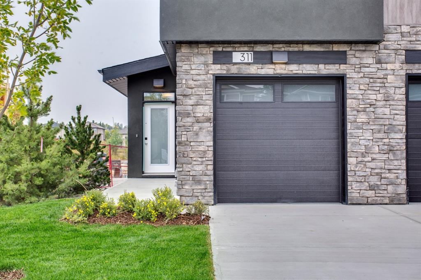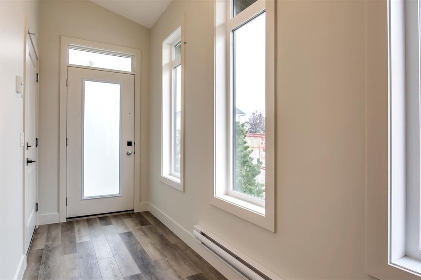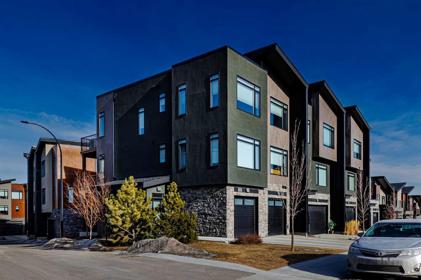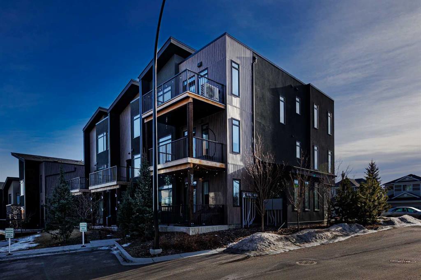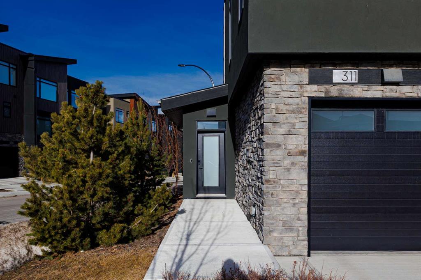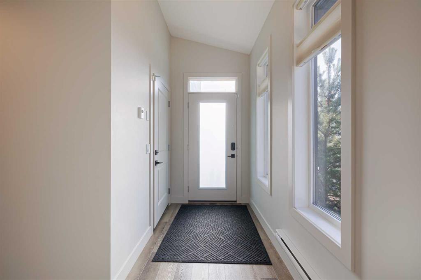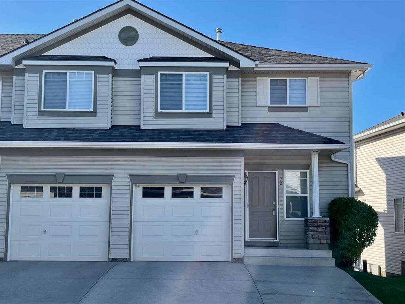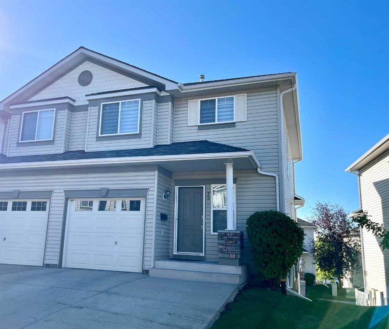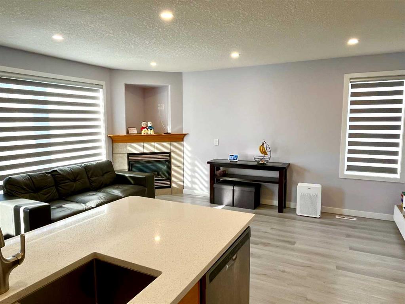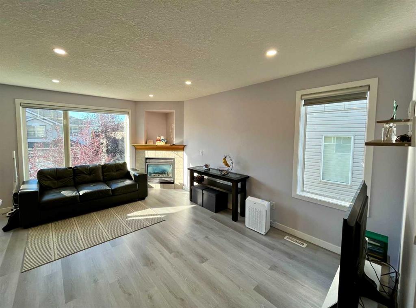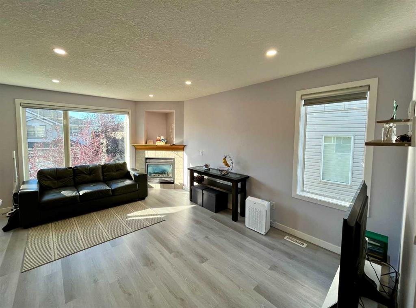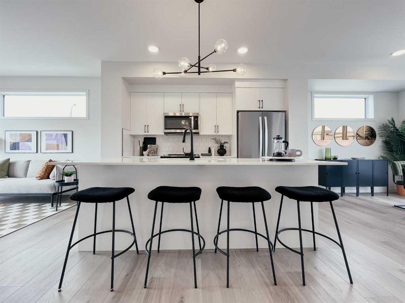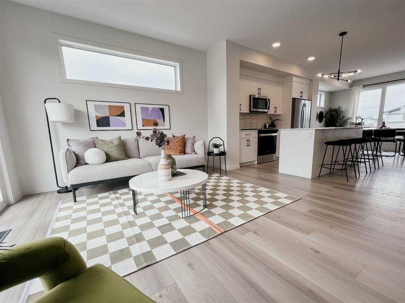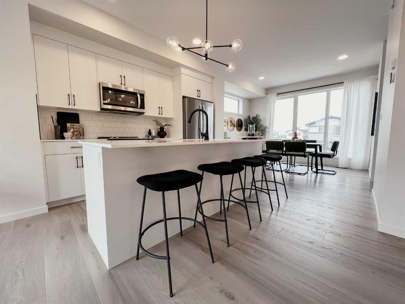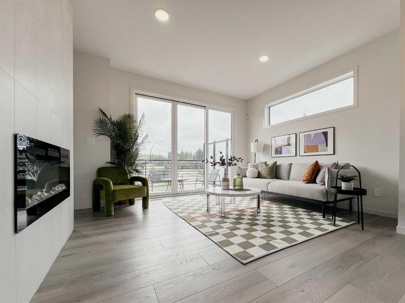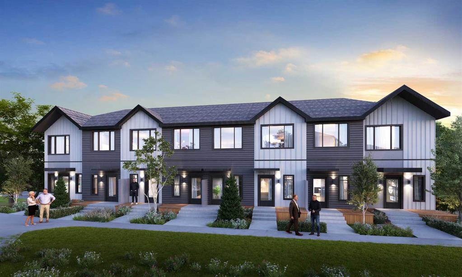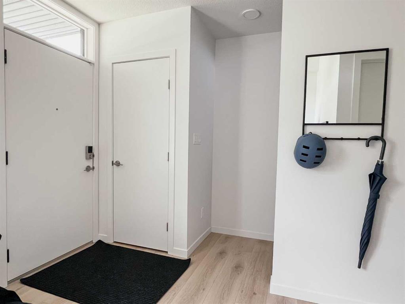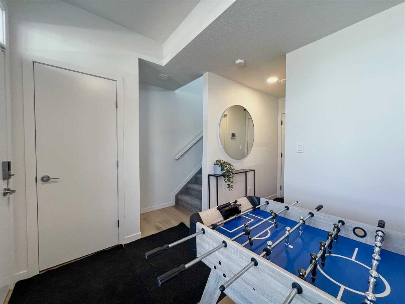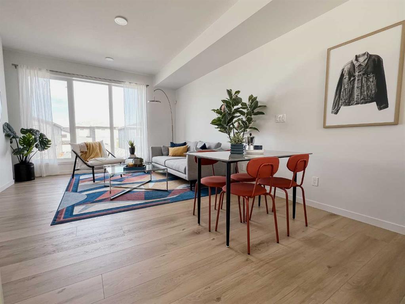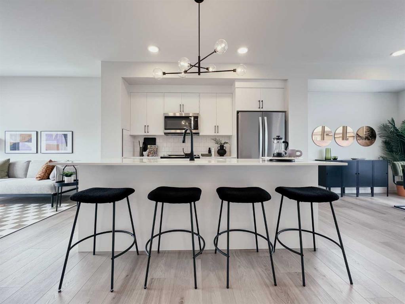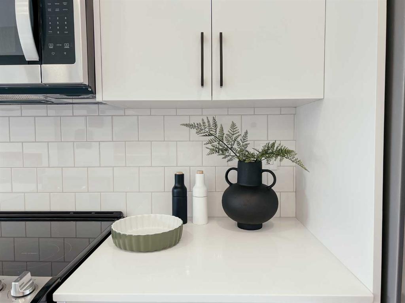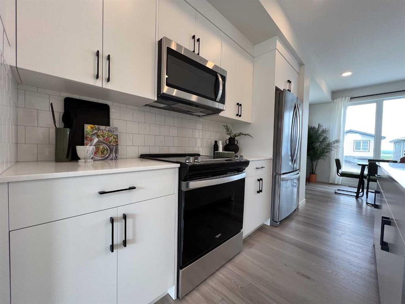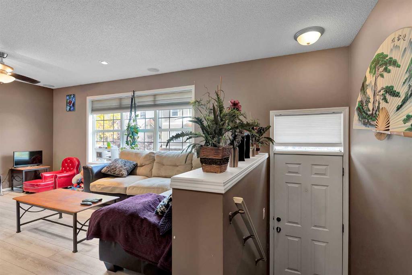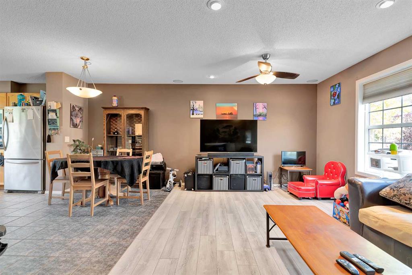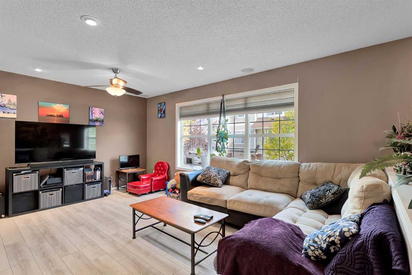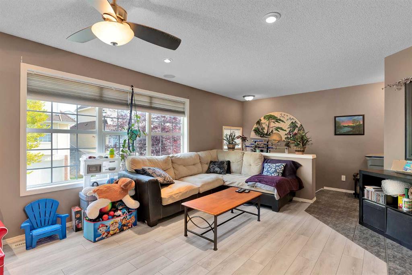12 Royal Birch Mount NW
Calgary T3G 5W7
MLS® Number: A2195306
$ 479,900
3
BEDROOMS
2 + 1
BATHROOMS
2004
YEAR BUILT
Discover the perfect blend of comfort, convenience, and a bonus mountain view in this functionally designed three-bedroom townhome, nestled in the heart of Royal Oak. Whether you're a first-time homebuyer, a growing family, or an investor, this home offers everything you need—and more! This home is just minutes from everything—Royal Oak Shopping Centre, great schools, restaurants, and essential amenities like grocery stores, gyms, and cafes. Commuters will love the quick access to major roadways, including Stoney Trail, making downtown trips a breeze while also putting the Rocky Mountains within easy reach for weekend getaways. Despite its prime location, this home is tucked away in a quiet complex offering a perfect balance of convenience and tranquility. Wake up to those gorgeous Calgary mountain views from the spacious primary bedroom, a peaceful retreat at the end of the day. The additional two bedrooms are well-sized, ideal for family members, guests, or a dedicated home office. The open and airy main floor boasts a seamless flow between the kitchen, dining, and living areas, perfect for both entertaining and everyday living. Step outside to your fully fenced yard, a rare find in townhome living—perfect for unwinding or summer BBQs! The complex itself is beautifully maintained and family-friendly, featuring an on-site playground where children can play while you relax and enjoy your peaceful surroundings. This home checks all the boxes—an unbeatable location, a thoughtfully designed layout, and a welcoming community. Don't miss this incredible opportunity to own in Royal Oak!
| COMMUNITY | Royal Oak |
| PROPERTY TYPE | Row/Townhouse |
| BUILDING TYPE | Four Plex |
| STYLE | 2 Storey |
| YEAR BUILT | 2004 |
| SQUARE FOOTAGE | 1,384 |
| BEDROOMS | 3 |
| BATHROOMS | 3.00 |
| BASEMENT | Full, Unfinished |
| AMENITIES | |
| APPLIANCES | Dishwasher, Dryer, Electric Stove, Microwave, Range Hood, Refrigerator, Washer |
| COOLING | None |
| FIREPLACE | Gas |
| FLOORING | Carpet, Linoleum, Vinyl Plank |
| HEATING | Forced Air, Natural Gas |
| LAUNDRY | In Basement |
| LOT FEATURES | Back Yard |
| PARKING | Driveway, Garage Faces Front, Single Garage Attached |
| RESTRICTIONS | Pet Restrictions or Board approval Required, Short Term Rentals Not Allowed |
| ROOF | Asphalt Shingle |
| TITLE | Fee Simple |
| BROKER | Real Broker |
| ROOMS | DIMENSIONS (m) | LEVEL |
|---|---|---|
| 2pc Bathroom | 5`5" x 5`1" | Main |
| Dining Room | 9`2" x 10`10" | Main |
| Kitchen | 8`0" x 8`10" | Main |
| Living Room | 17`2" x 12`0" | Main |
| Bedroom | 8`5" x 16`3" | Main |
| Bedroom | 8`5" x 12`8" | Second |
| Bedroom - Primary | 14`11" x 13`7" | Second |
| 4pc Bathroom | 7`10" x 6`8" | Second |
| 4pc Ensuite bath | 4`10" x 7`10" | Second |













































