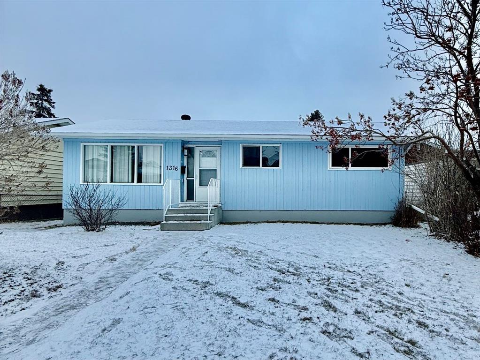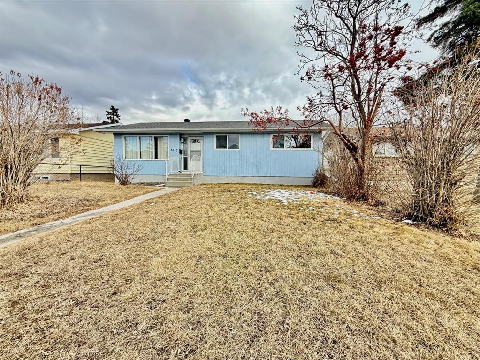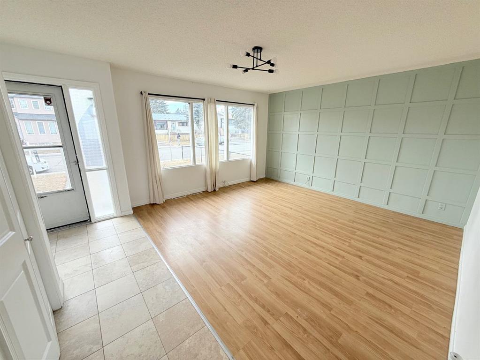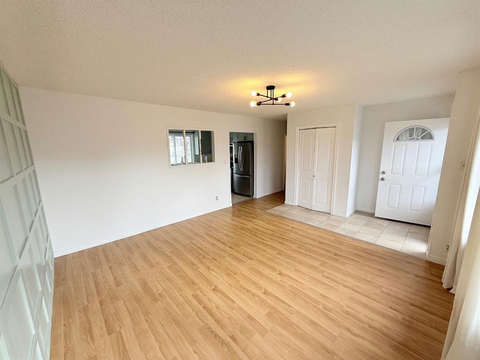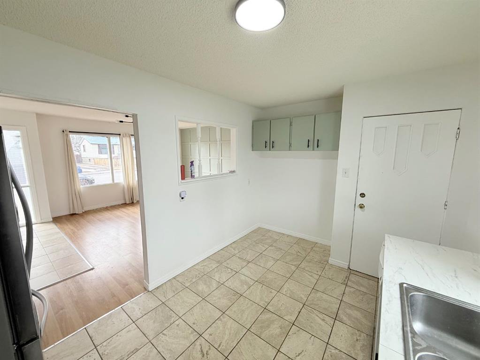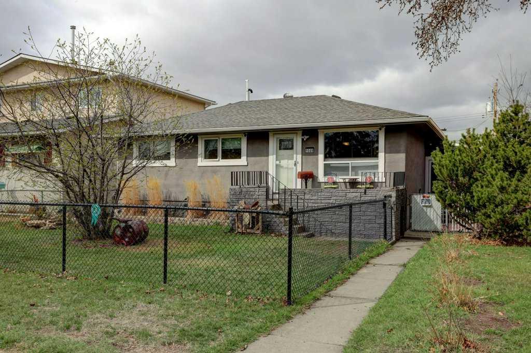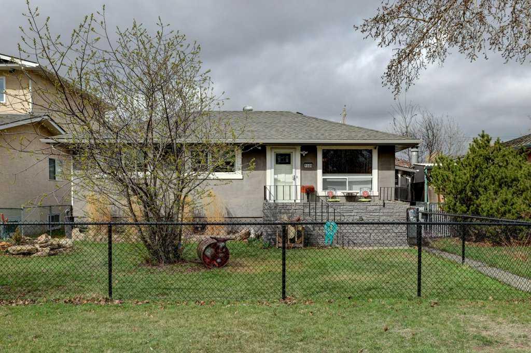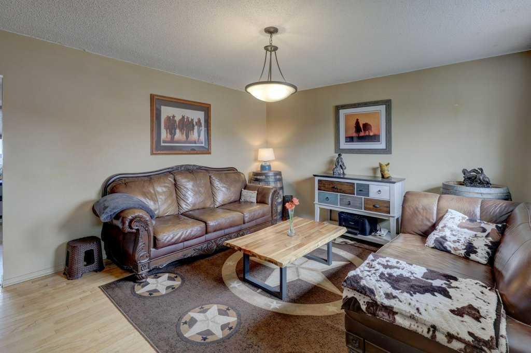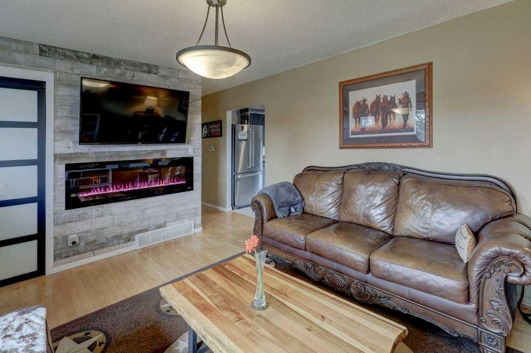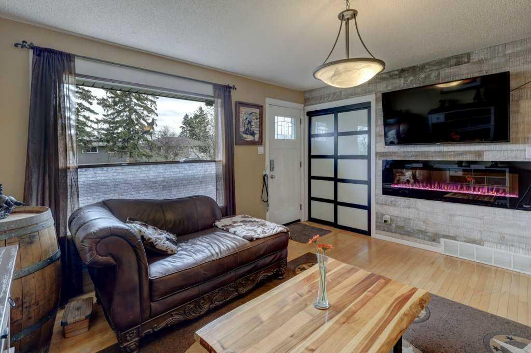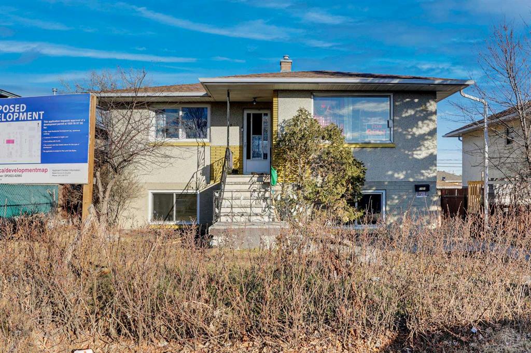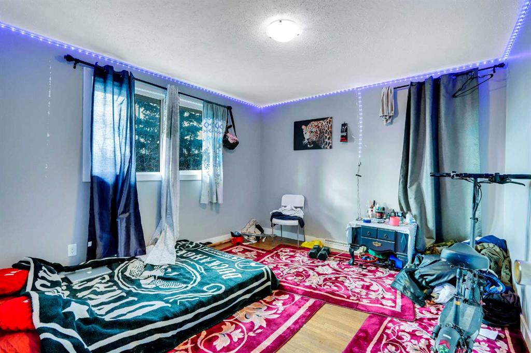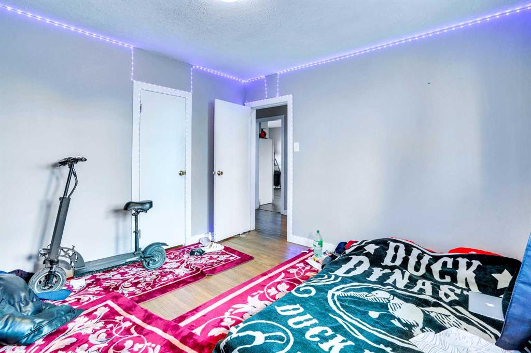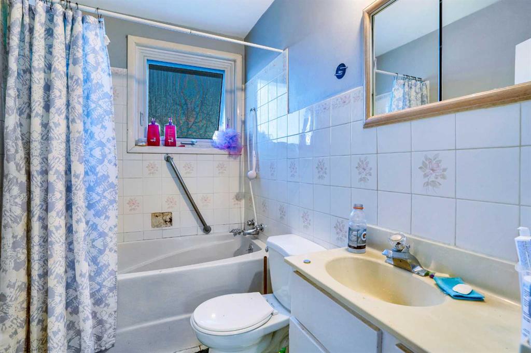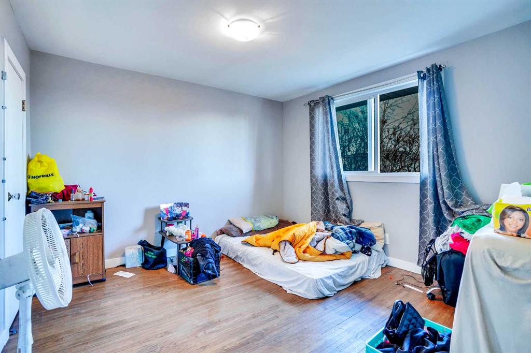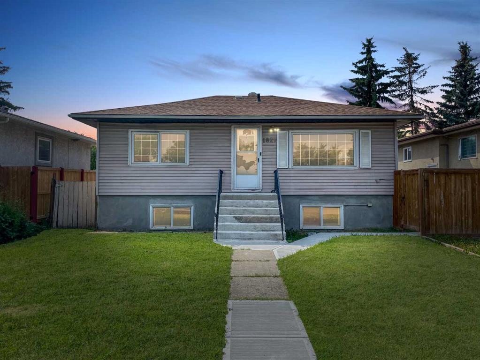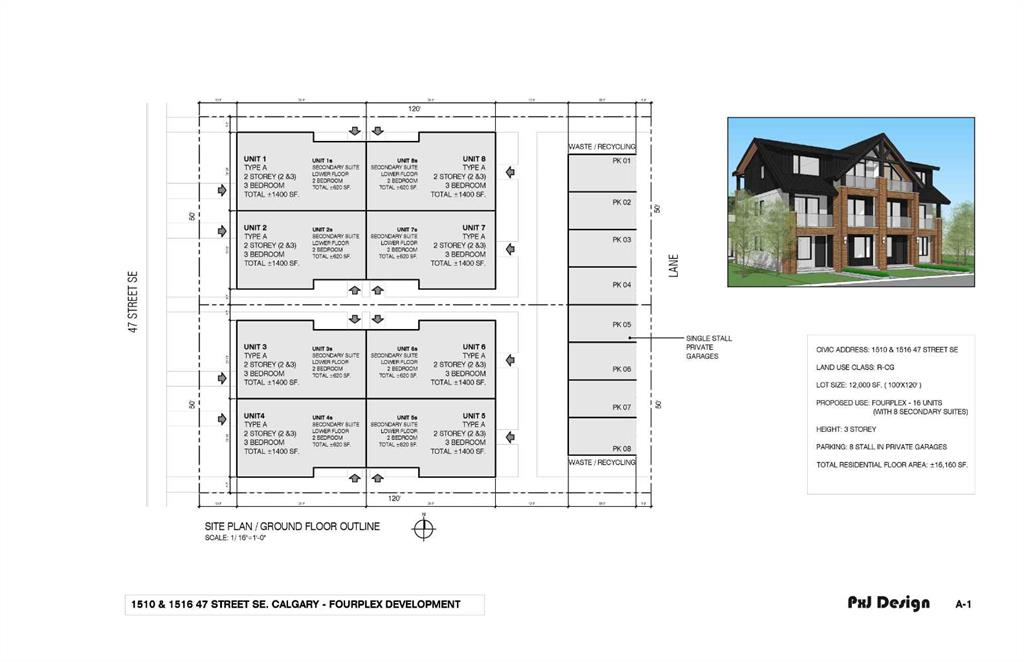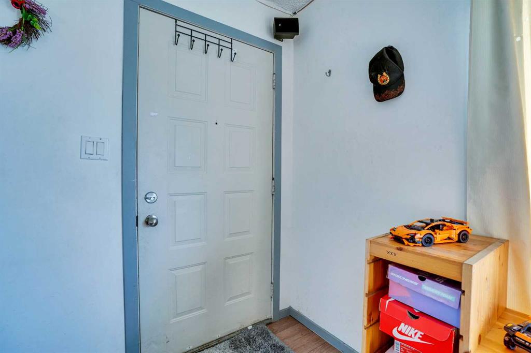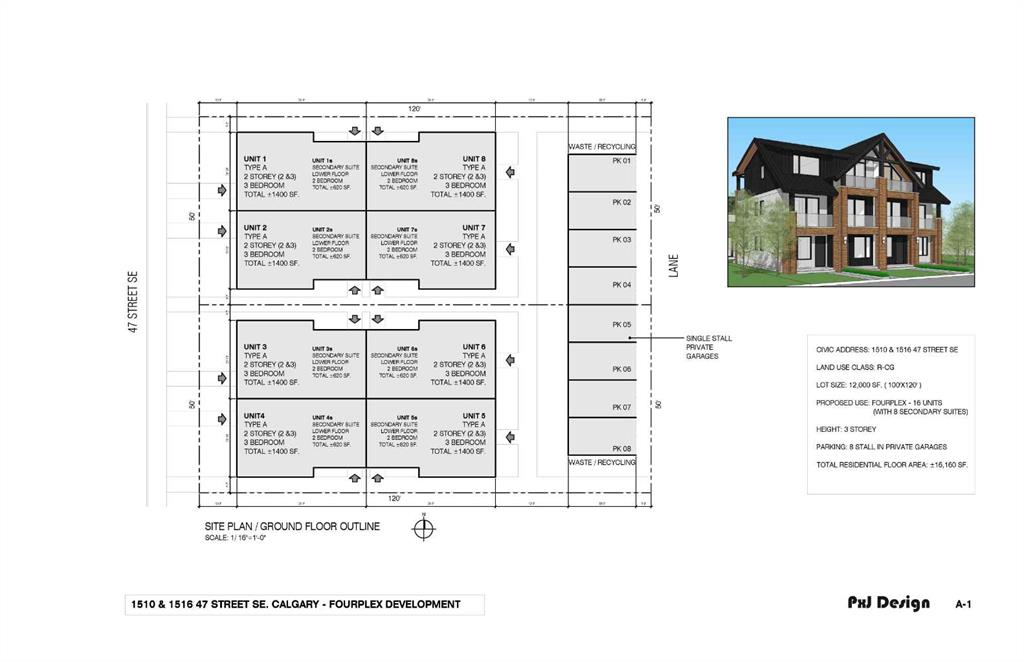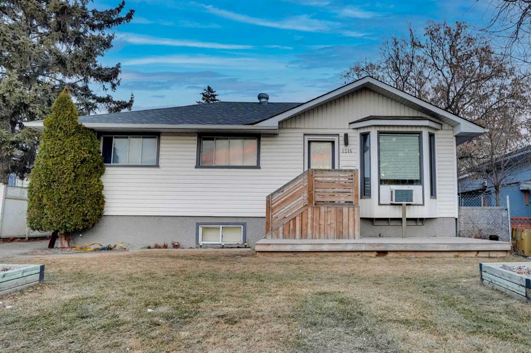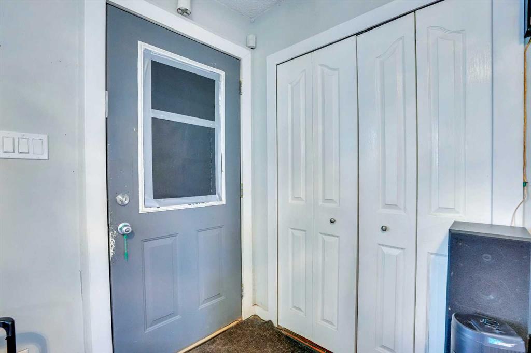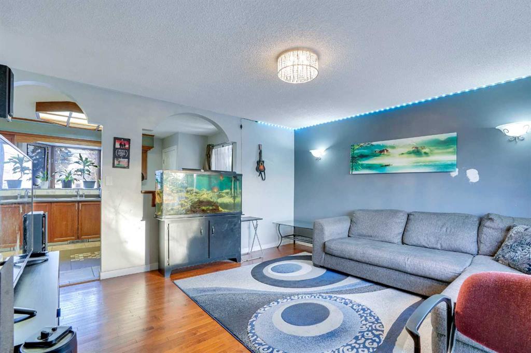1139 39 Street SE
Calgary T2A 1H4
MLS® Number: A2214040
$ 610,000
6
BEDROOMS
1 + 0
BATHROOMS
821
SQUARE FEET
1958
YEAR BUILT
INVESTOR ALERT! This corner lot is RC-G zoned which allows for construction of a four unit town home with four separate legal basement suites. The property currently includes a raised bungalow with separate entrance to an illegal suite which offers a great revenue generating opportunity. The home boasts laminate flooring throughout the main floor, three bedrooms up a four piece bath, spacious living room and eat in kitchen. The basement suite has its own front lower entry and includes a kitchen, living, four piece bath and two more bedrooms down. This property boasts a double detached garage and parking for up to four cars. Updated shingles on the roof and the home. The large lot also has alley access. Tenant rights apply.
| COMMUNITY | Forest Lawn |
| PROPERTY TYPE | Detached |
| BUILDING TYPE | House |
| STYLE | Bungalow |
| YEAR BUILT | 1958 |
| SQUARE FOOTAGE | 821 |
| BEDROOMS | 6 |
| BATHROOMS | 1.00 |
| BASEMENT | Separate/Exterior Entry, Full, Suite |
| AMENITIES | |
| APPLIANCES | Dryer, Electric Stove, Washer |
| COOLING | None |
| FIREPLACE | N/A |
| FLOORING | Carpet, Laminate |
| HEATING | Forced Air, Natural Gas |
| LAUNDRY | In Basement |
| LOT FEATURES | Back Lane, Back Yard, Corner Lot, Lawn, Low Maintenance Landscape, Rectangular Lot |
| PARKING | Double Garage Detached, Driveway |
| RESTRICTIONS | None Known |
| ROOF | Asphalt Shingle |
| TITLE | Fee Simple |
| BROKER | 2% Realty |
| ROOMS | DIMENSIONS (m) | LEVEL |
|---|---|---|
| Bedroom | 8`10" x 13`6" | Basement |
| Bedroom | 11`0" x 8`6" | Basement |
| Bedroom | 7`7" x 6`5" | Basement |
| Kitchen | 7`11" x 8`1" | Basement |
| Laundry | 7`6" x 7`1" | Basement |
| Living Room | 11`5" x 20`6" | Basement |
| 4pc Bathroom | 8`0" x 5`0" | Main |
| Bedroom | 11`6" x 9`1" | Main |
| Bedroom | 8`0" x 12`1" | Main |
| Kitchen | 11`5" x 13`9" | Main |
| Living Room | 11`7" x 15`6" | Main |
| Bedroom - Primary | 11`7" x 10`0" | Main |

























