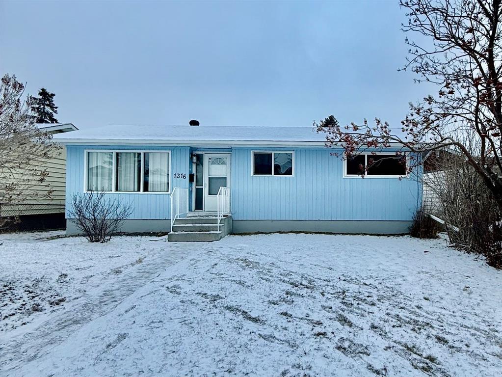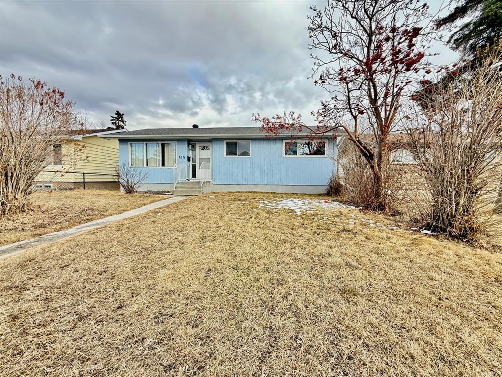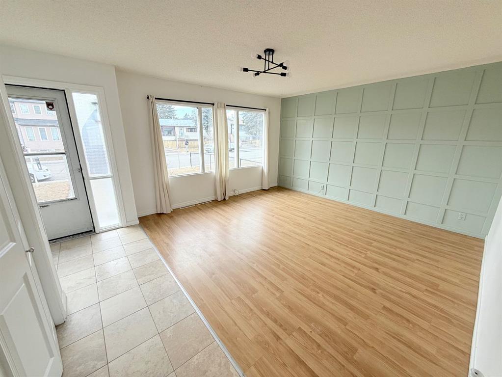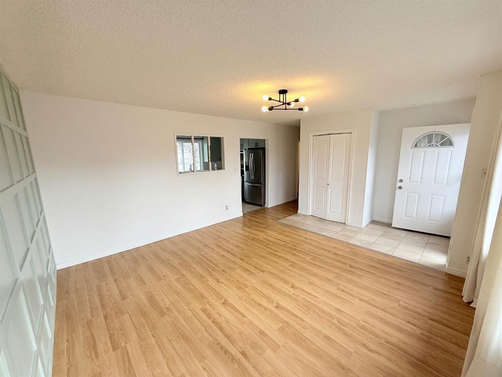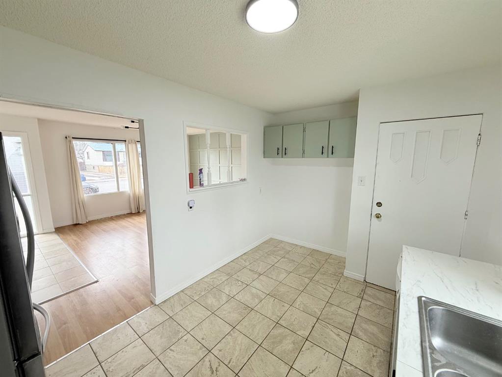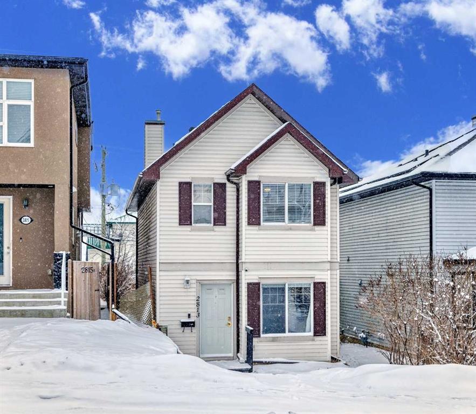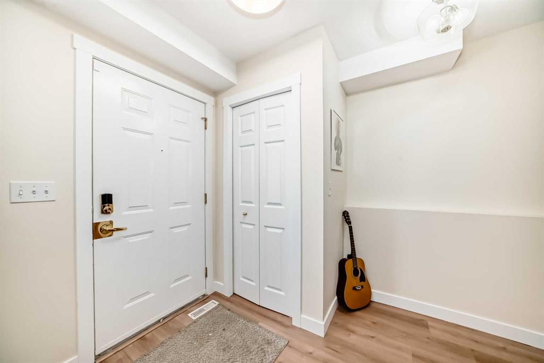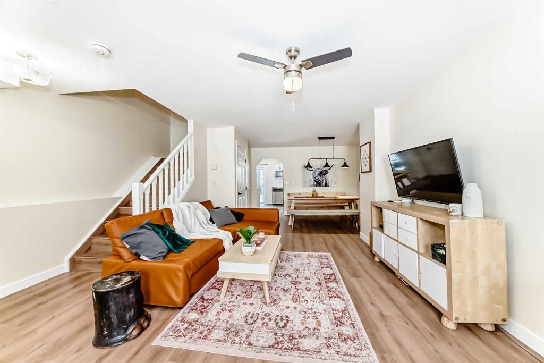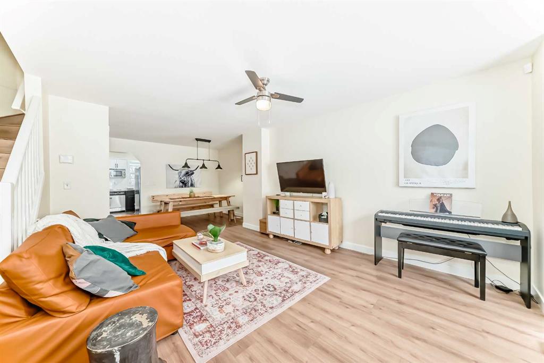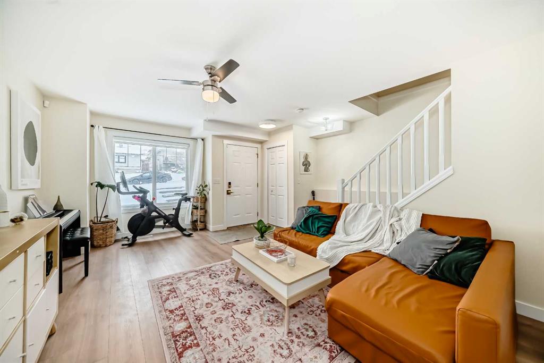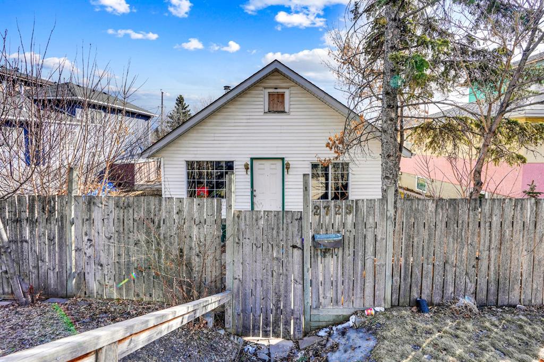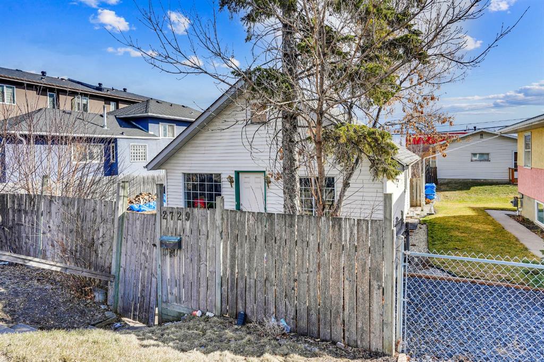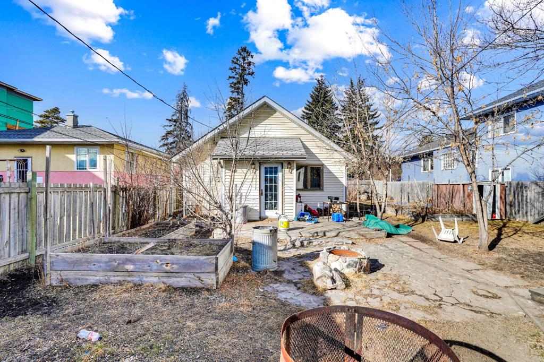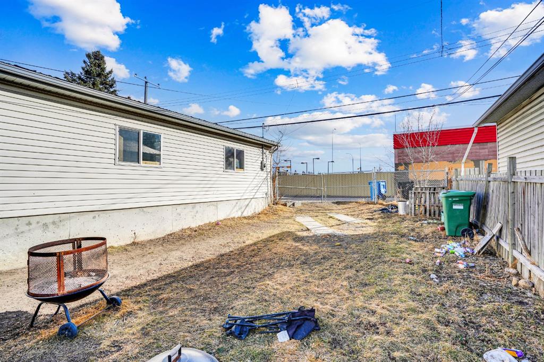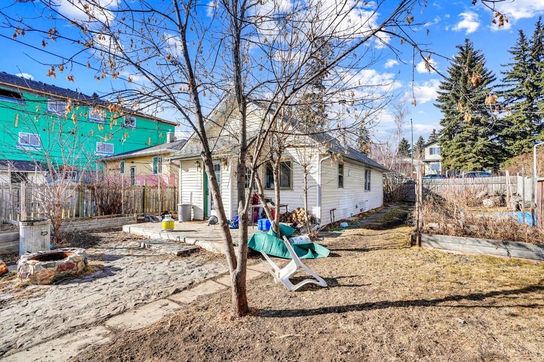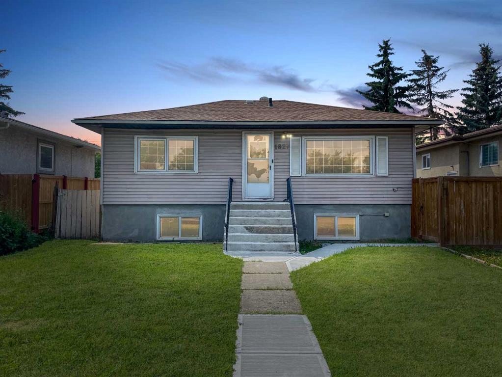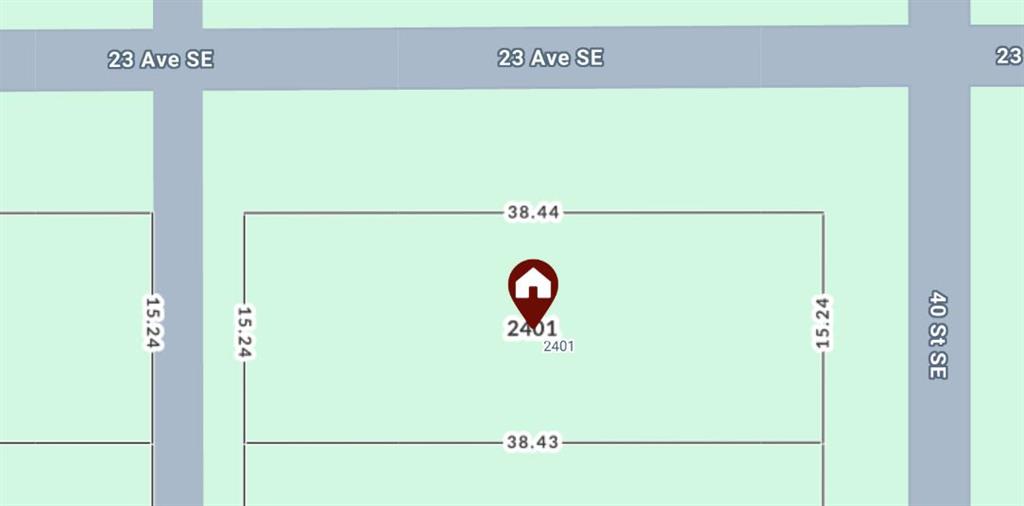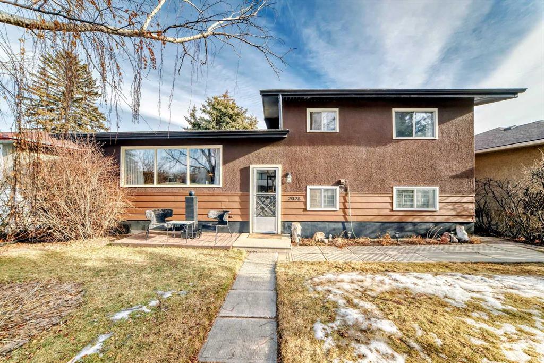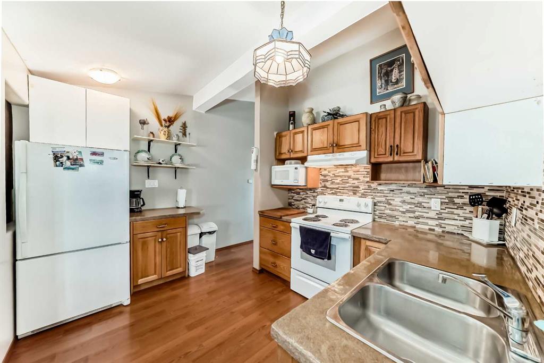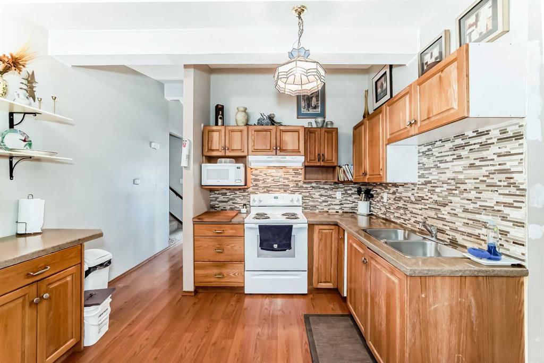1134 34 Street SE
Calgary T2A 0Z8
MLS® Number: A2206744
$ 550,000
4
BEDROOMS
2 + 0
BATHROOMS
1,129
SQUARE FEET
1963
YEAR BUILT
Welcome to this charming bungalow perfectly situated on a quiet, family-friendly street, just 10 minutes from Downtown Calgary! Enjoy the convenience of being close to Telus Spark, the Calgary Zoo, 17th Avenue, Franklin LRT Station, and all levels of schools, playgrounds, and essential amenities. This well-kept home sits on a large 50 ft x 130.7 ft fenced lot with a back alley, offering plenty of space and privacy. The main floor features three bedrooms, hardwood flooring in the kitchen, and a front attached garage for added convenience. The finished basement offers a separate entrance, bathroom, a bedroom area, and a spacious living room — perfect for additional family space or guests. You'll love the newer front deck with its sunny west exposure, ideal for relaxing and entertaining. Recent upgrades include a high-efficiency furnace and water tank, providing both comfort and peace of mind. Within walk distance to the Franklin LRT Station and a short 10 minute drive to downtown, this home is ideal for families and professionals seeking the perfect blend of inner-city living and suburban comfort. Don't miss out on this fantastic opportunity to own a great home in a sought-after neighborhood!
| COMMUNITY | Albert Park/Radisson Heights |
| PROPERTY TYPE | Detached |
| BUILDING TYPE | House |
| STYLE | Bungalow |
| YEAR BUILT | 1963 |
| SQUARE FOOTAGE | 1,129 |
| BEDROOMS | 4 |
| BATHROOMS | 2.00 |
| BASEMENT | Finished, Full |
| AMENITIES | |
| APPLIANCES | Dryer, Electric Oven, Range Hood, Refrigerator, Washer |
| COOLING | None |
| FIREPLACE | N/A |
| FLOORING | Carpet, Hardwood, Linoleum |
| HEATING | Forced Air |
| LAUNDRY | In Basement |
| LOT FEATURES | Back Lane, Back Yard, Front Yard, Garden, Lawn, Rectangular Lot |
| PARKING | Driveway, Front Drive, Garage Faces Front, Single Garage Attached |
| RESTRICTIONS | None Known |
| ROOF | Tar/Gravel |
| TITLE | Fee Simple |
| BROKER | RE/MAX First |
| ROOMS | DIMENSIONS (m) | LEVEL |
|---|---|---|
| 3pc Bathroom | 0`0" x 0`0" | Basement |
| Bedroom | 14`1" x 10`9" | Basement |
| Game Room | 24`8" x 10`11" | Basement |
| Laundry | 6`6" x 7`2" | Basement |
| 4pc Bathroom | 0`0" x 0`0" | Main |
| Bedroom | 8`8" x 11`0" | Main |
| Bedroom | 8`9" x 9`6" | Main |
| Dining Room | 9`5" x 11`3" | Main |
| Kitchen | 9`2" x 12`0" | Main |
| Living Room | 12`3" x 23`3" | Main |
| Bedroom - Primary | 12`2" x 13`8" | Main |


















































