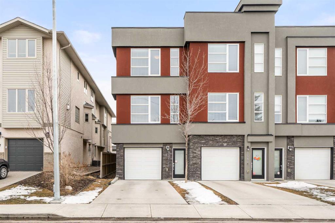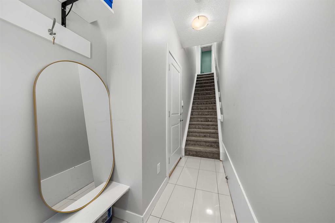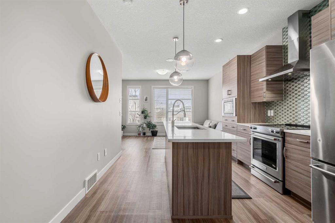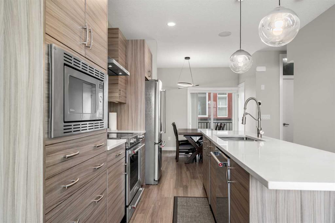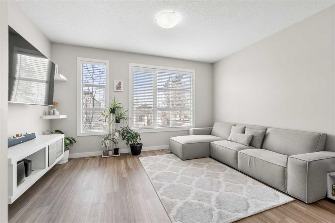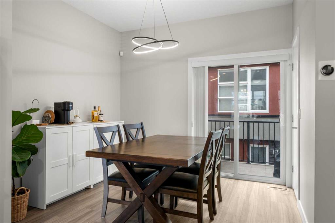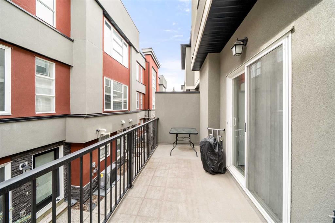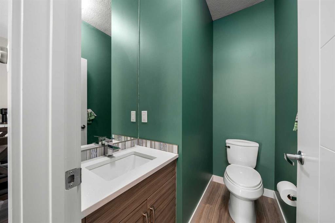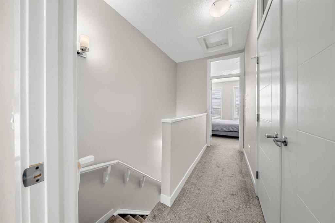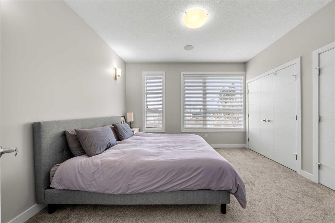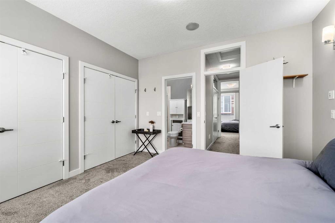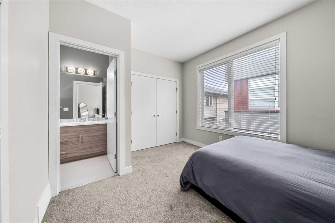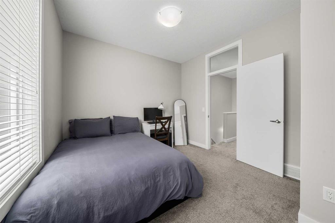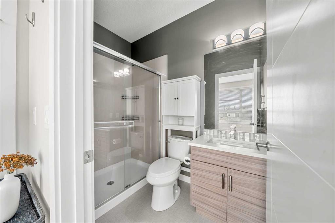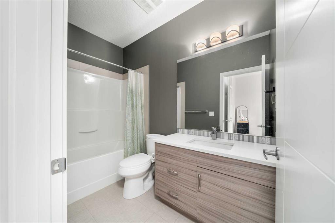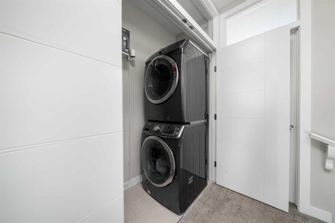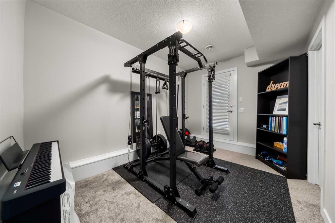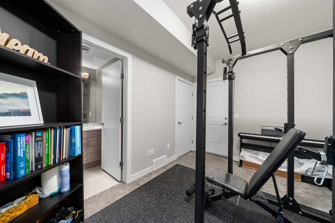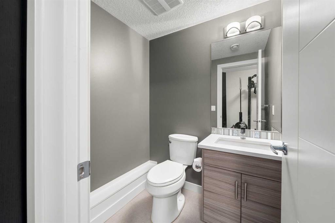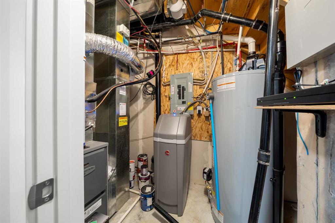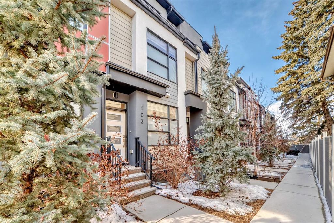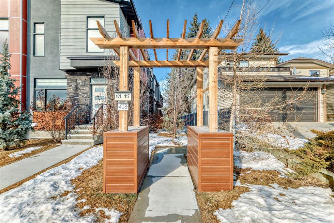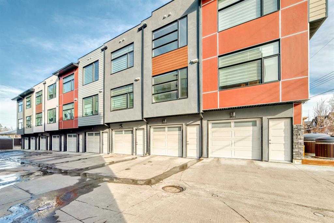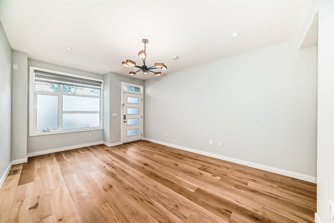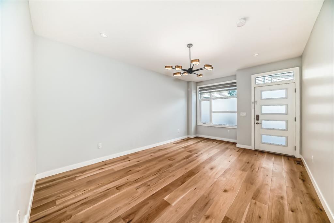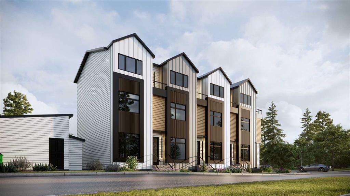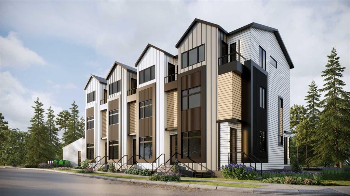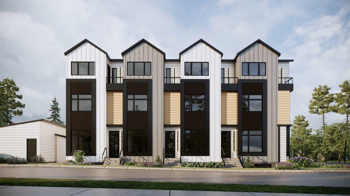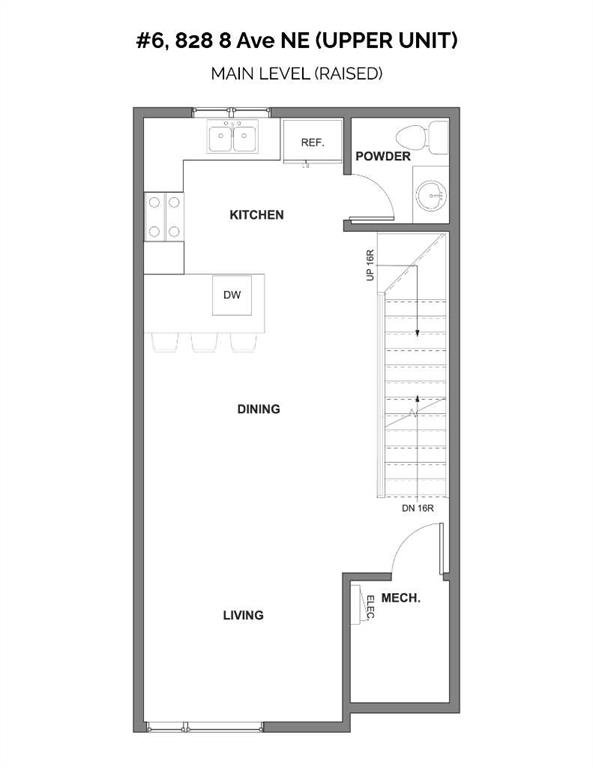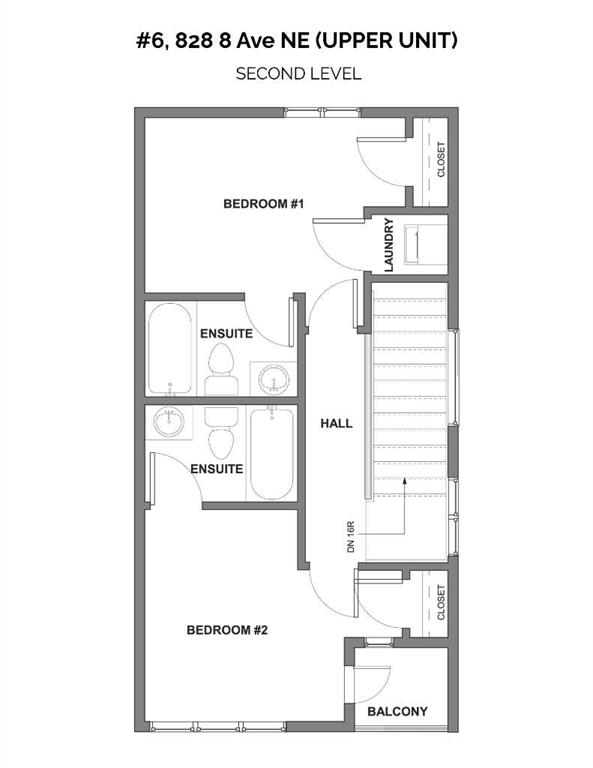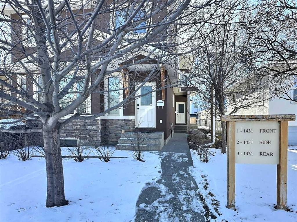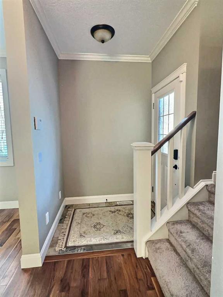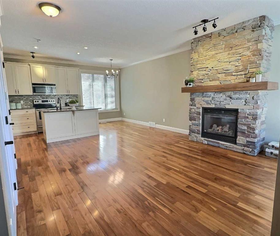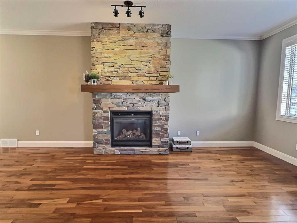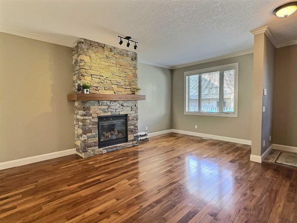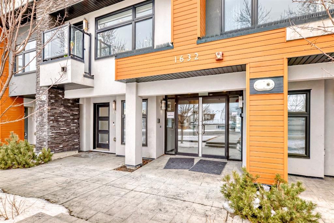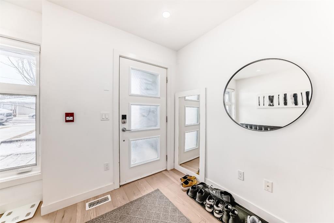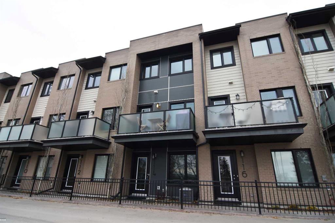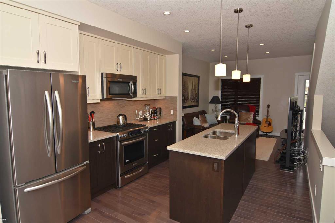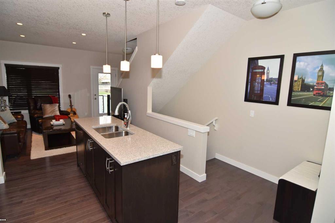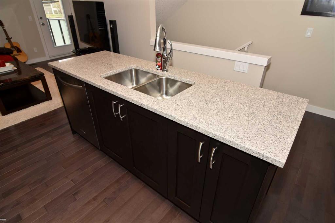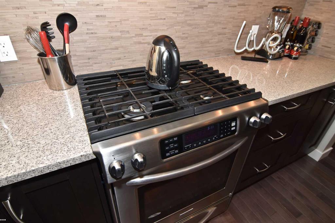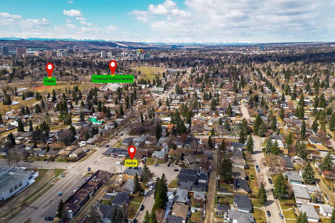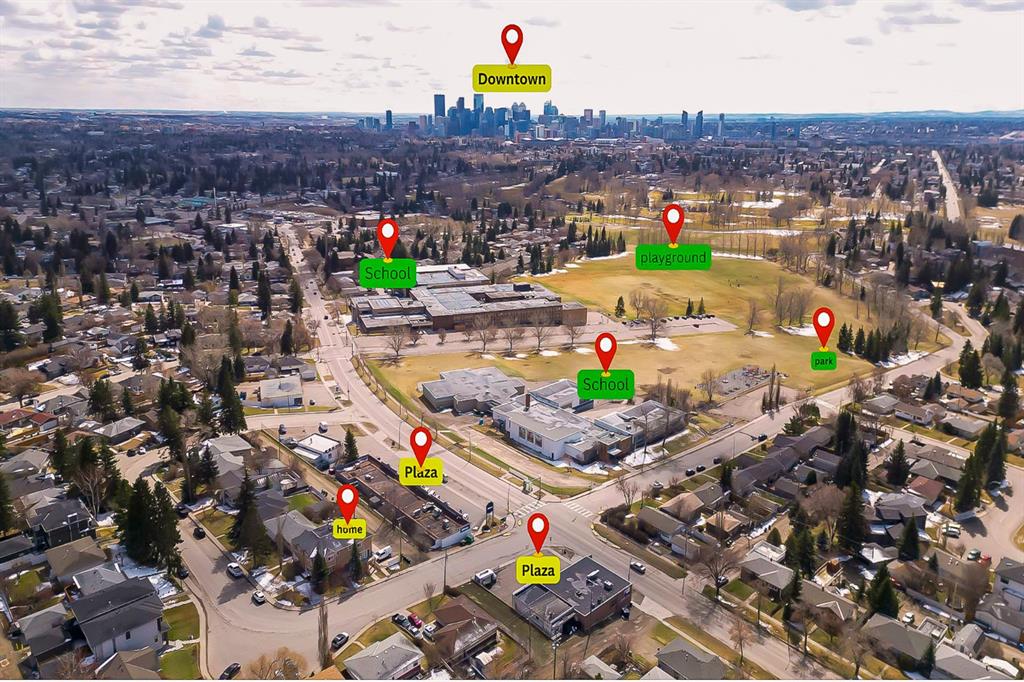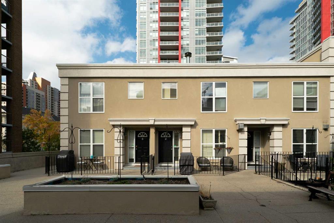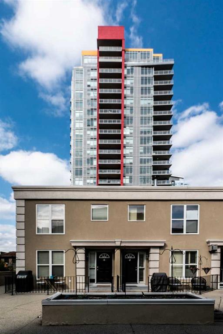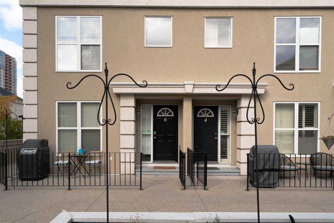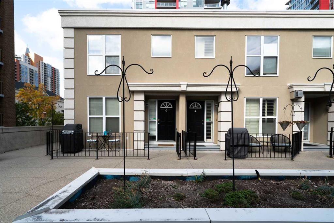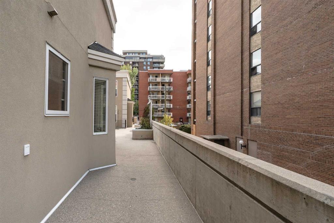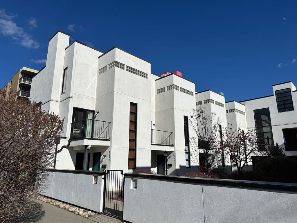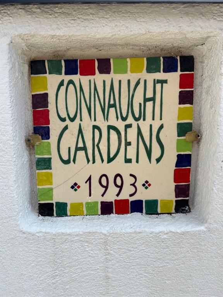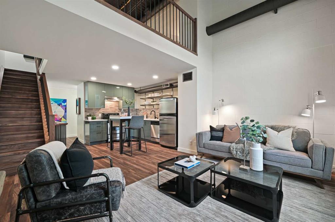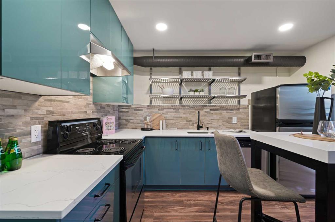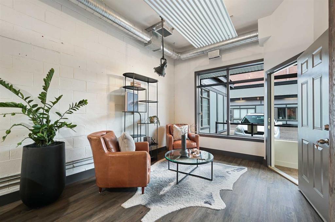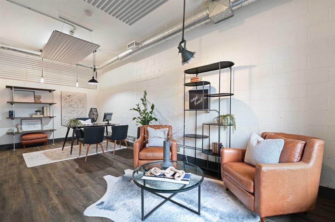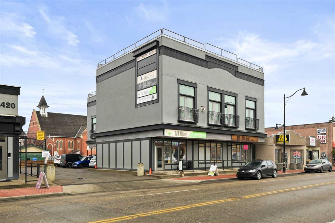112, 133 23 Avenue NE
Calgary T2E 1V6
MLS® Number: A2209054
$ 565,000
2
BEDROOMS
2 + 2
BATHROOMS
1,432
SQUARE FEET
2016
YEAR BUILT
This chic corner unit inner-city townhouse has been meticulously crafted with your lifestyle in mind. The main level features a generously sized living room, a kitchen adorned with sleek stainless steel appliances and elegant quartz countertops, and a dining area that seamlessly connects to your balcony with a convenient gas BBQ hook-up. Ascending to the upper level, you'll discover two spacious bedrooms, each boasting its own en-suite bathroom—perfect for families and roommates alike. A dedicated laundry room equipped with a full-size washer and dryer completes this level, adding to the everyday convenience. The lower level offers even more versatility with a bonus room featuring a separate entrance from the courtyard and a convenient 2-piece bathroom. Whether you envision it as a home office, a personal gym, or an additional living space, the possibilities are boundless. Additional features include an attached garage for secure parking, central A/C, a water softener, recently replaced water tank, and a refurbished furnace motor, offering both comfort and peace of mind.
| COMMUNITY | Tuxedo Park |
| PROPERTY TYPE | Row/Townhouse |
| BUILDING TYPE | Five Plus |
| STYLE | 3 Storey |
| YEAR BUILT | 2016 |
| SQUARE FOOTAGE | 1,432 |
| BEDROOMS | 2 |
| BATHROOMS | 4.00 |
| BASEMENT | None |
| AMENITIES | |
| APPLIANCES | Central Air Conditioner, Dishwasher, Garage Control(s), Gas Range, Microwave, Range Hood, Refrigerator, Washer/Dryer Stacked, Window Coverings |
| COOLING | Central Air |
| FIREPLACE | N/A |
| FLOORING | Carpet, Laminate, Tile |
| HEATING | Forced Air |
| LAUNDRY | Upper Level |
| LOT FEATURES | Underground Sprinklers |
| PARKING | Concrete Driveway, Parking Pad, Single Garage Attached |
| RESTRICTIONS | Pet Restrictions or Board approval Required |
| ROOF | Asphalt Shingle |
| TITLE | Fee Simple |
| BROKER | Greater Calgary Real Estate |
| ROOMS | DIMENSIONS (m) | LEVEL |
|---|---|---|
| Den | 13`0" x 9`3" | Main |
| 2pc Bathroom | 6`6" x 4`4" | Main |
| 2pc Bathroom | 5`6" x 4`10" | Second |
| Dining Room | 10`2" x 8`7" | Second |
| Living Room | 14`11" x 11`5" | Second |
| Kitchen | 12`4" x 11`2" | Second |
| Bedroom - Primary | 12`7" x 12`3" | Third |
| Bedroom | 12`7" x 10`6" | Third |
| 3pc Ensuite bath | 8`0" x 4`11" | Third |
| 4pc Ensuite bath | 9`4" x 4`11" | Third |

