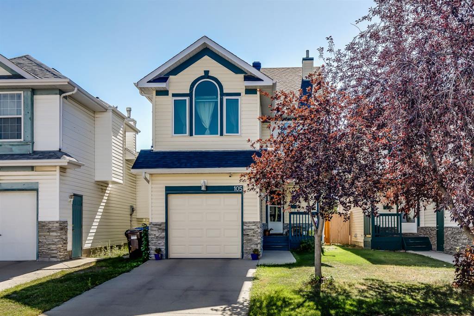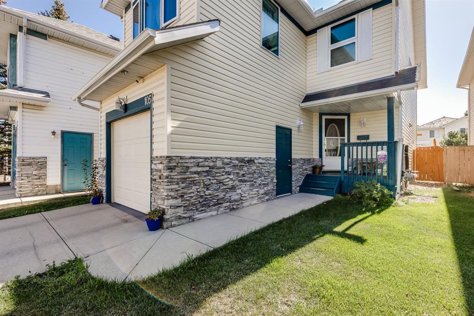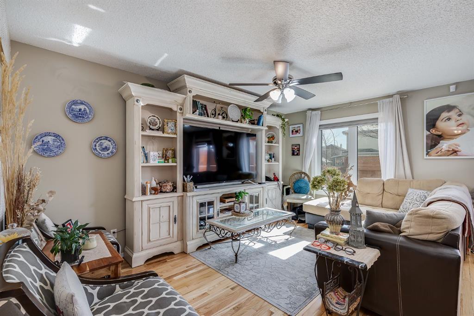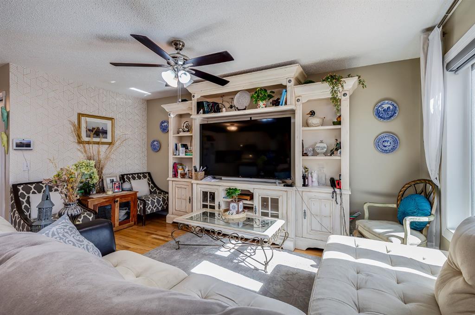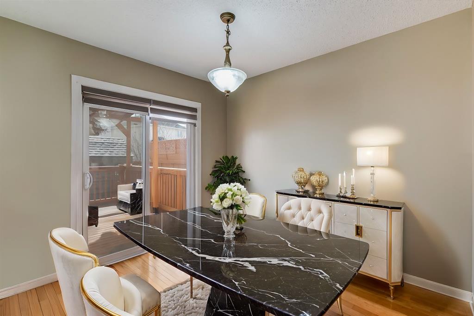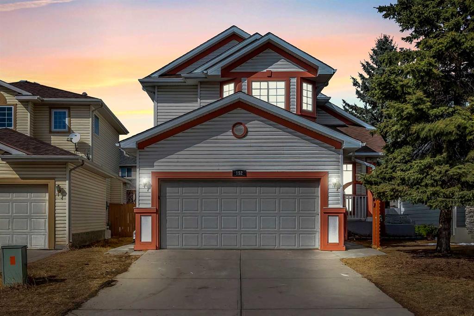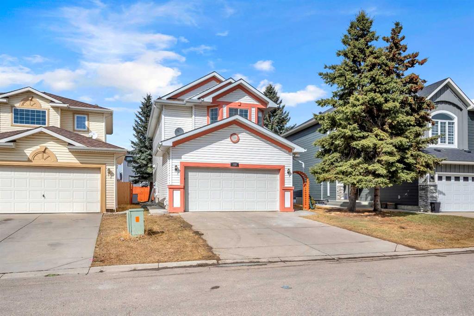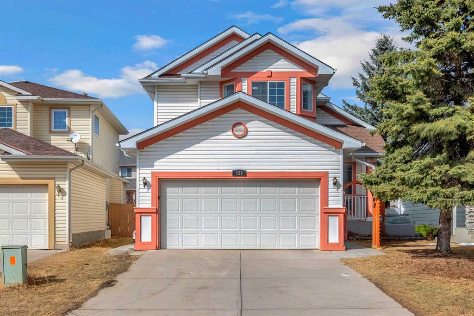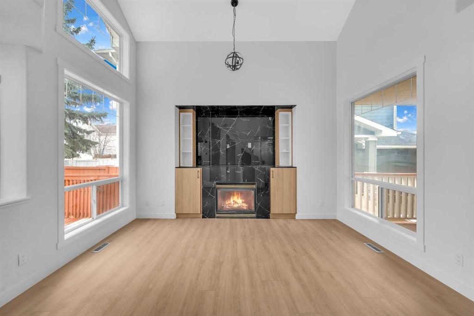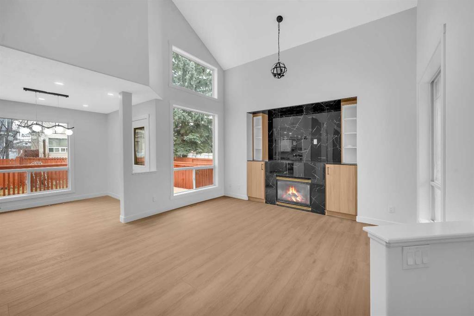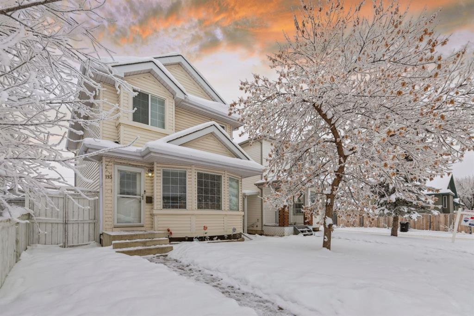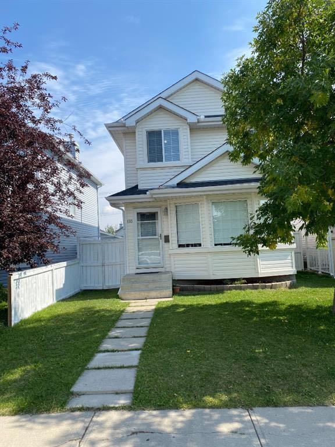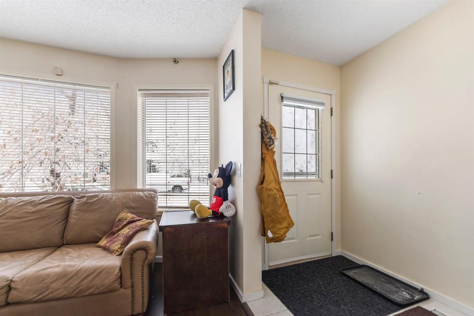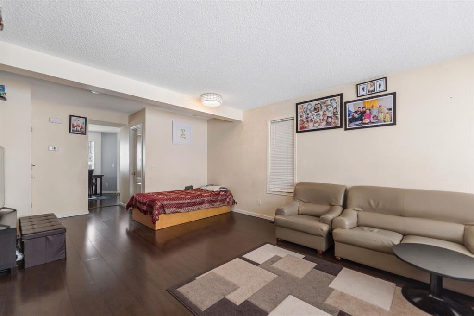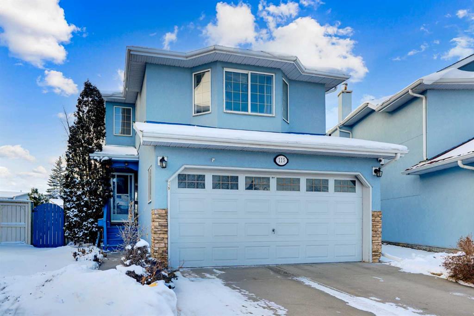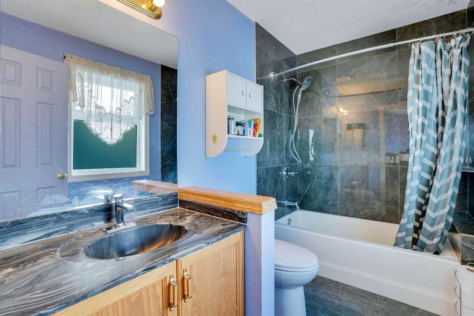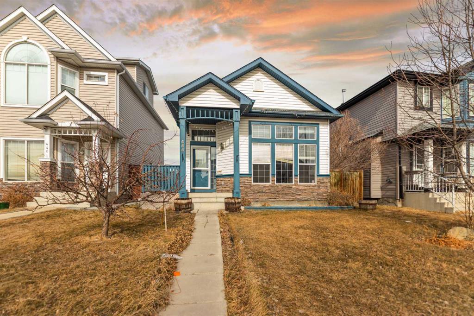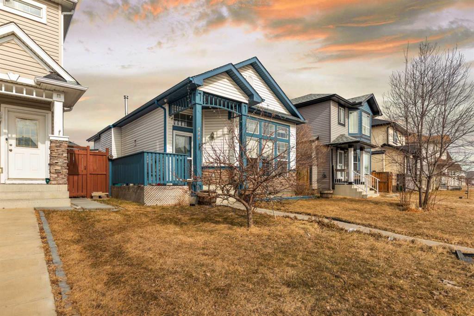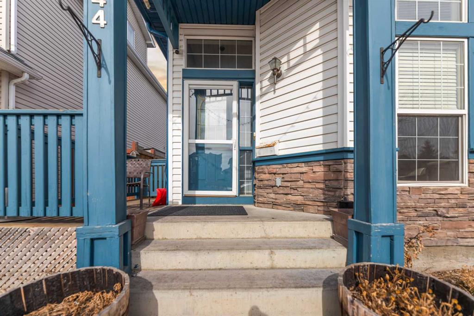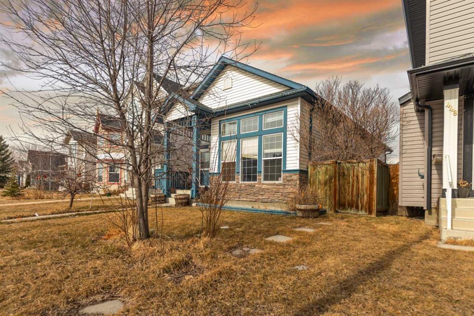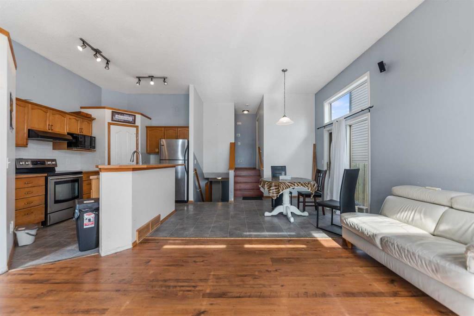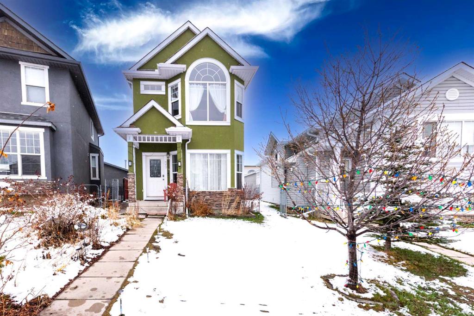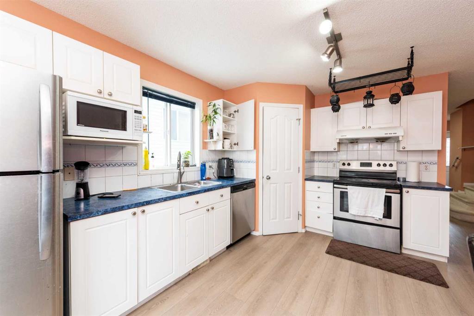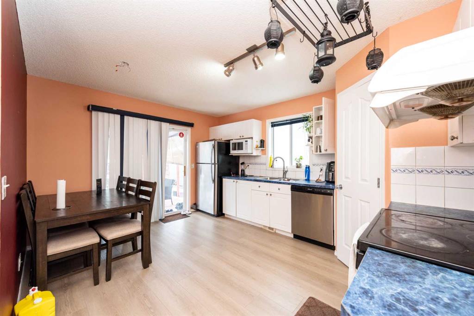111 Coral Springs Court NE
Calgary T3J 3W9
MLS® Number: A2204498
$ 666,000
5
BEDROOMS
3 + 1
BATHROOMS
1,510
SQUARE FEET
1998
YEAR BUILT
Welcome to the Private Lake Community of Coral Springs ,we bring you this Extensively Renovated Front Attached 2 storey house with 3 Bedrooms and 2.5 Washrooms along with 2 Bedrooms (Illegal ) suite with separate entrance and separate laundry. This house went through extensive renovations and now has Brand new Kitchen along with Brand new stainless steel appliances, Brand new Washrooms, NEW Flooring and New Carpet, Fresh Paint And Brand New Roof As well. Basement ( ILLEGAL SUITE) is fully finished with 2 bedrooms,1 washroom, Kitchen ,Living room and has separate entrance and laundry.Backyard is fully fenced for you to enjoy your evenings on your brand new private deck. Do not miss the opportunity and book your private showings also do not forget to check out 3D Tour.
| COMMUNITY | Coral Springs |
| PROPERTY TYPE | Detached |
| BUILDING TYPE | House |
| STYLE | 2 Storey |
| YEAR BUILT | 1998 |
| SQUARE FOOTAGE | 1,510 |
| BEDROOMS | 5 |
| BATHROOMS | 4.00 |
| BASEMENT | Separate/Exterior Entry, Finished, Full, Suite |
| AMENITIES | |
| APPLIANCES | Dishwasher, Electric Stove, Garage Control(s), Refrigerator, Stove(s), Washer/Dryer |
| COOLING | None |
| FIREPLACE | N/A |
| FLOORING | Vinyl Plank |
| HEATING | Forced Air |
| LAUNDRY | In Basement, Main Level, Multiple Locations |
| LOT FEATURES | Back Yard, City Lot, Front Yard, Interior Lot, Landscaped, Lawn, Level, Low Maintenance Landscape, Private, Rectangular Lot, Street Lighting |
| PARKING | Additional Parking, Double Garage Attached, Driveway, Garage Door Opener, Garage Faces Front, Insulated, Secured |
| RESTRICTIONS | None Known |
| ROOF | Shingle |
| TITLE | Fee Simple |
| BROKER | Greater Property Group |
| ROOMS | DIMENSIONS (m) | LEVEL |
|---|---|---|
| Bedroom | 11`2" x 9`4" | Basement |
| Bedroom | 8`10" x 11`4" | Basement |
| 4pc Bathroom | 7`11" x 4`11" | Basement |
| Kitchen | 6`7" x 7`0" | Basement |
| Game Room | 13`7" x 13`10" | Basement |
| Storage | 3`1" x 2`7" | Basement |
| Furnace/Utility Room | 14`7" x 4`8" | Basement |
| Foyer | 4`11" x 6`1" | Main |
| Living Room | 14`8" x 16`6" | Main |
| Kitchen | 8`4" x 12`2" | Main |
| Dining Room | 9`8" x 10`7" | Main |
| 2pc Bathroom | 4`10" x 9`7" | Main |
| Laundry | 3`0" x 5`1" | Main |
| Bedroom - Primary | 15`6" x 13`2" | Second |
| 4pc Ensuite bath | 6`11" x 4`11" | Second |
| Bedroom | 10`10" x 9`11" | Second |
| Bedroom | 9`8" x 10`7" | Second |
| 4pc Bathroom | 7`4" x 5`0" | Second |
| Bonus Room | 7`2" x 9`1" | Second |
| Walk-In Closet | 5`0" x 5`4" | Second |

















































