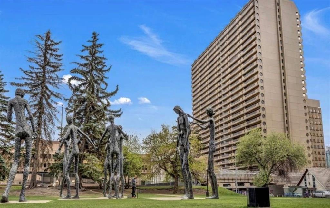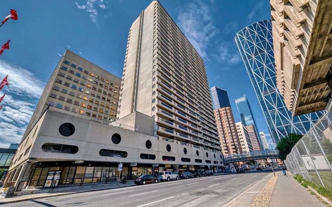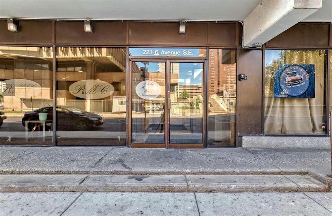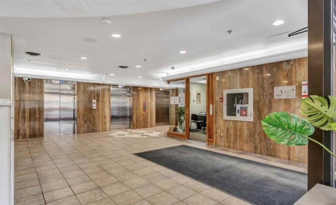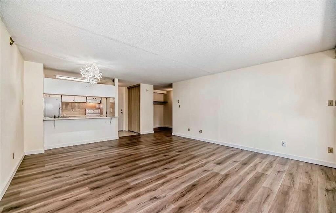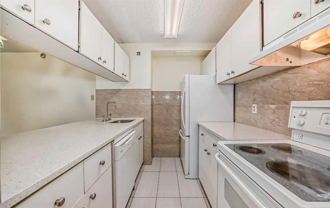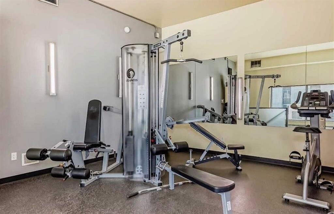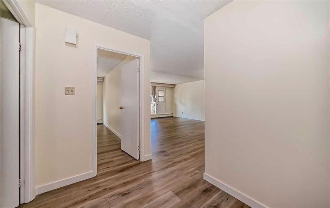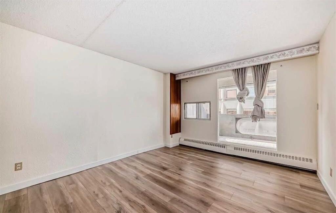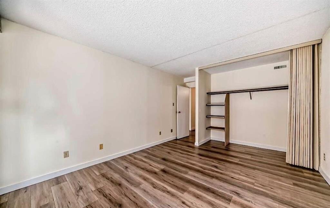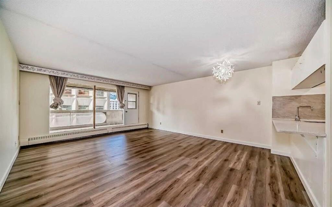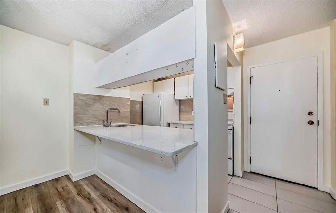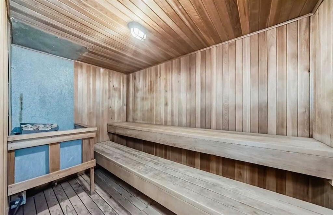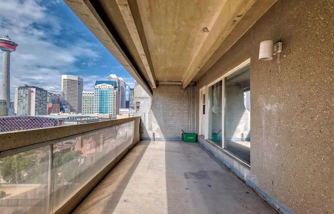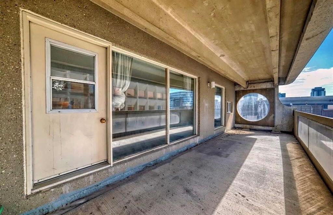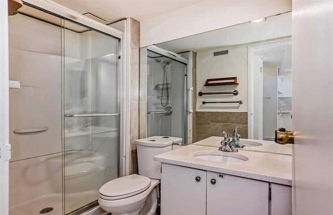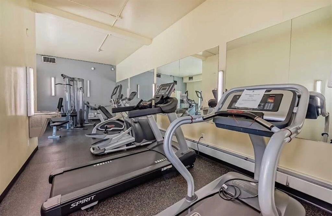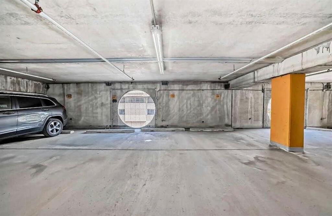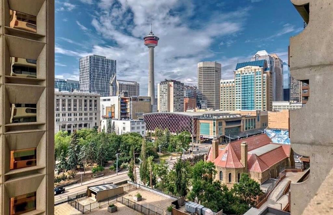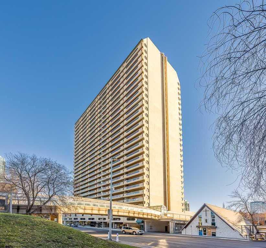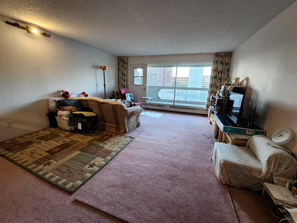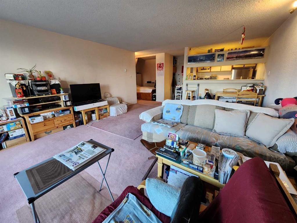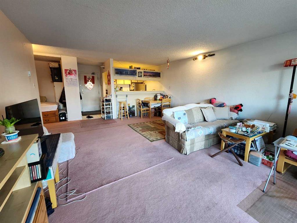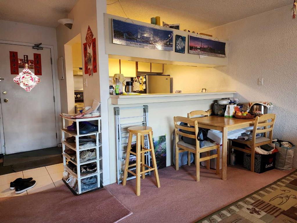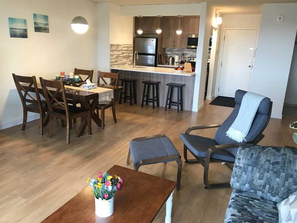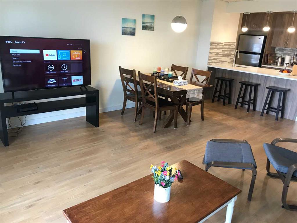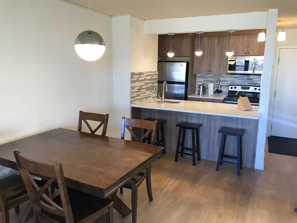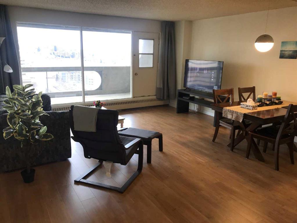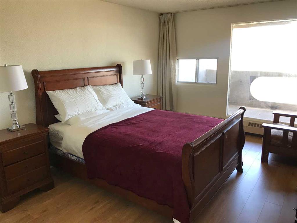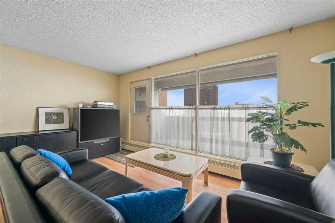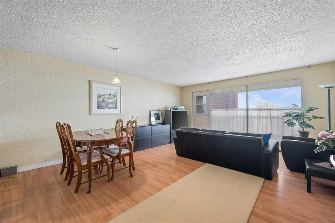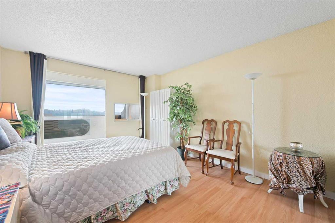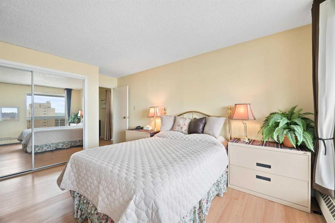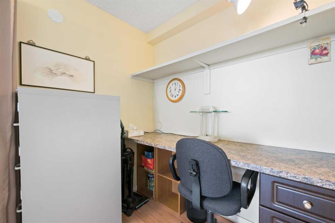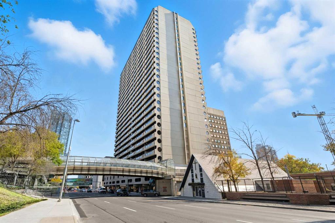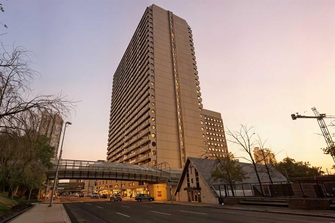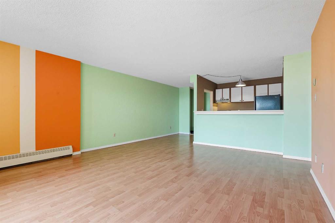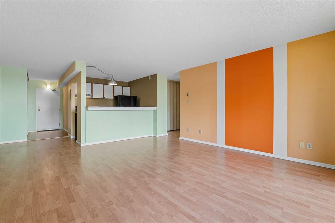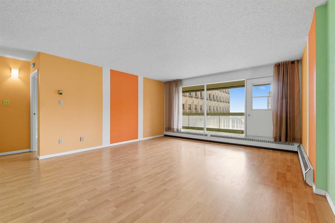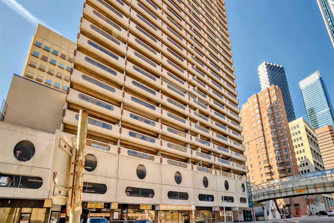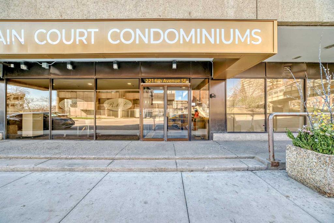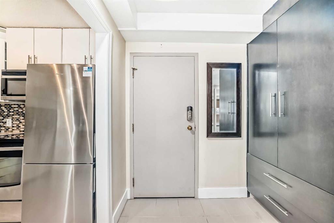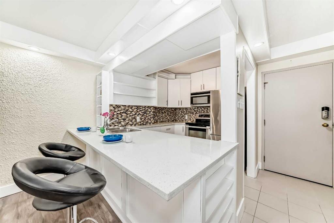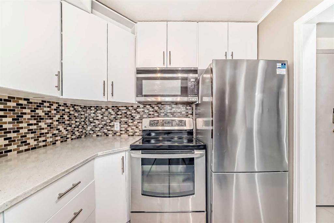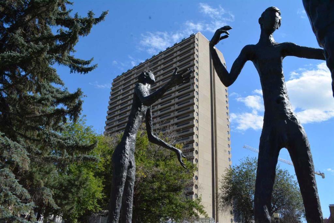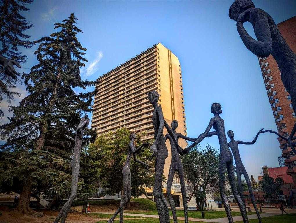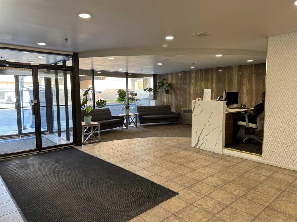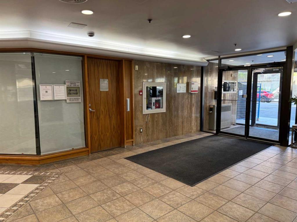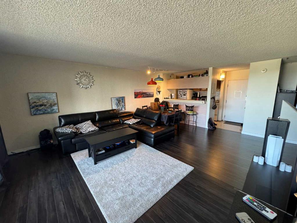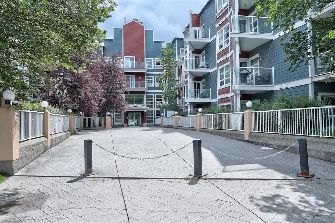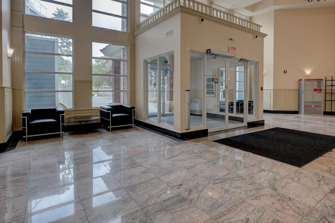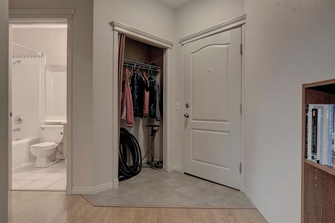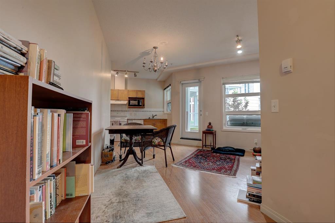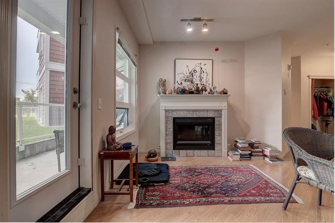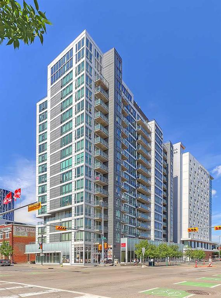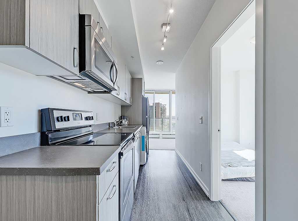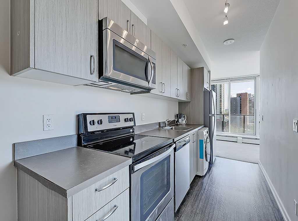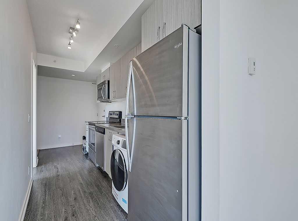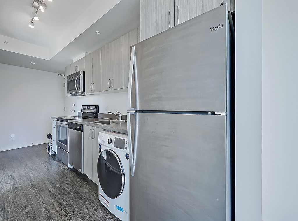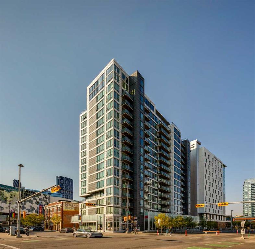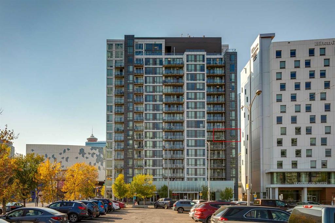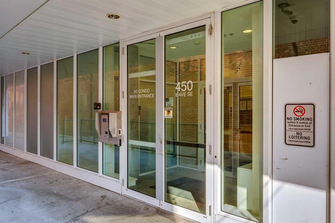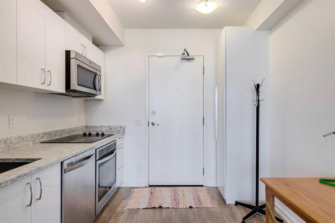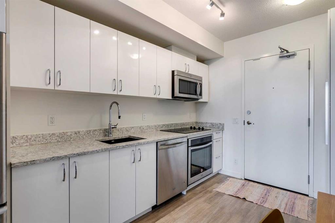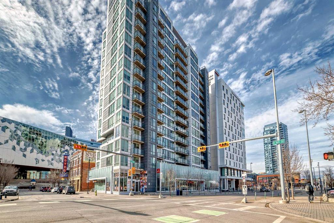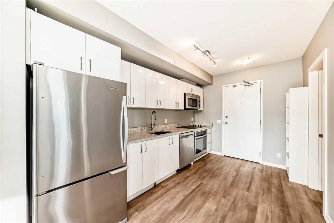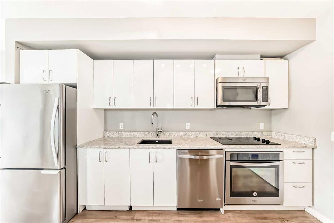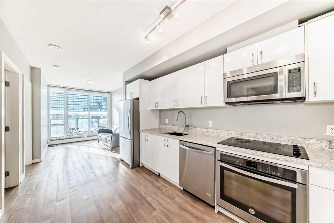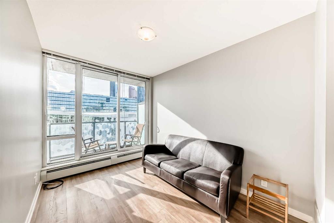1101, 221 6 Avenue SE
Calgary T2G 4Z9
MLS® Number: A2251923
$ 210,000
1
BEDROOMS
1 + 0
BATHROOMS
702
SQUARE FEET
1980
YEAR BUILT
South-Facing Corner Unit in Downtown Calgary, One-bedroom plus den with open floor plan, new laminate floors, fresh paint, and updated kitchen & bath. Bright south exposure with views of Olympic Plaza, Calgary Tower, and the Downtown skyline, while Rocky Mountain Plaza blocks direct summer heat. Spacious bedroom + versatile den for office or guest room. Building amenities include: fitness centre, racquetball court, sauna, and rooftop patios. Prime location in the C-Train free fare zone, steps to shopping, restaurants, Chinatown, Bow Valley College, Central Library, Glenbow Museum, theatres, and Bow River pathways. Includes covered indoor parking—a rare bonus in downtown for incredible value.
| COMMUNITY | Downtown Commercial Core |
| PROPERTY TYPE | Apartment |
| BUILDING TYPE | High Rise (5+ stories) |
| STYLE | Single Level Unit |
| YEAR BUILT | 1980 |
| SQUARE FOOTAGE | 702 |
| BEDROOMS | 1 |
| BATHROOMS | 1.00 |
| BASEMENT | |
| AMENITIES | |
| APPLIANCES | Dishwasher, Electric Range, Range Hood, Refrigerator |
| COOLING | None |
| FIREPLACE | N/A |
| FLOORING | Ceramic Tile, Laminate |
| HEATING | Baseboard, Natural Gas |
| LAUNDRY | Multiple Locations |
| LOT FEATURES | |
| PARKING | Garage Door Opener, Leased, Parkade, Plug-In |
| RESTRICTIONS | Pet Restrictions or Board approval Required, Short Term Rentals Not Allowed |
| ROOF | Tar/Gravel |
| TITLE | Fee Simple |
| BROKER | URBAN-REALTY.ca |
| ROOMS | DIMENSIONS (m) | LEVEL |
|---|---|---|
| Entrance | 5`2" x 3`11" | Main |
| 3pc Bathroom | 4`11" x 8`6" | Main |
| Kitchen With Eating Area | 8`5" x 8`3" | Main |
| Living/Dining Room Combination | 18`3" x 15`8" | Main |
| Balcony | 27`4" x 7`11" | Main |
| Bedroom - Primary | 16`5" x 11`5" | Main |
| Den | 8`8" x 6`5" | Main |

