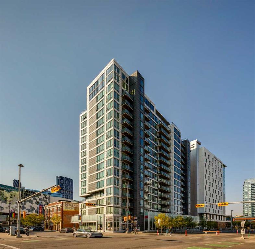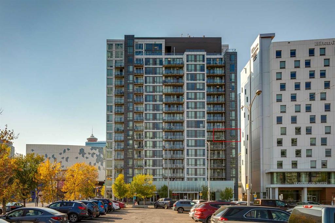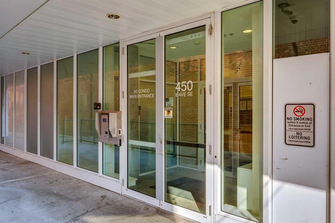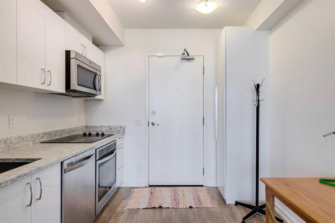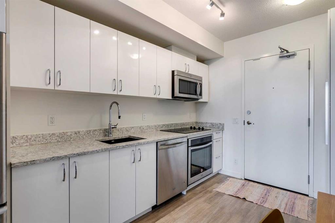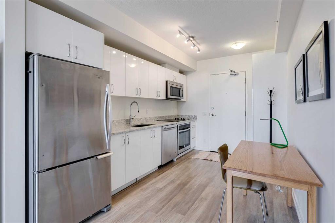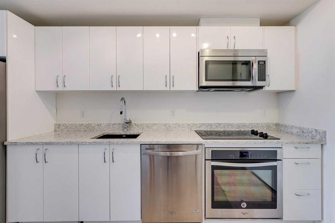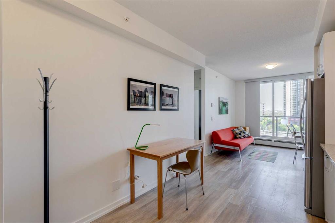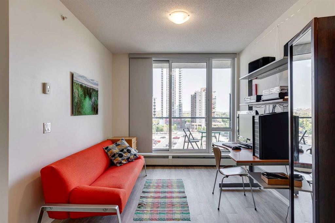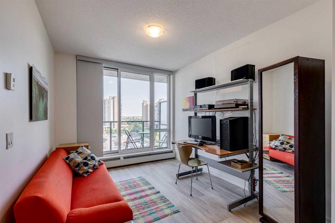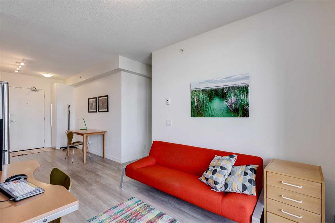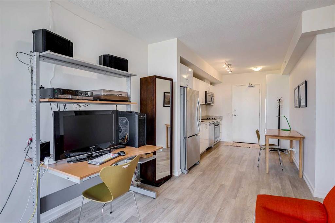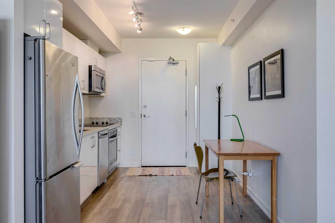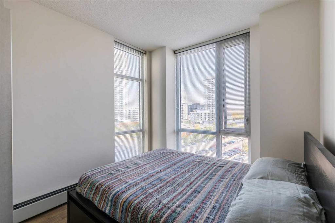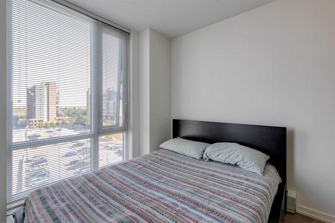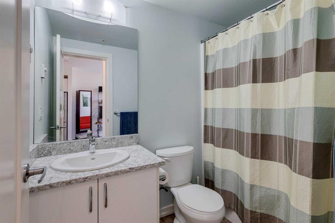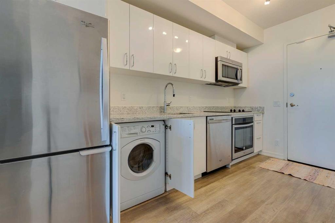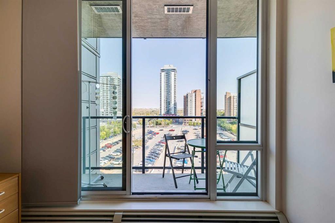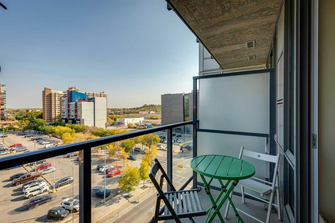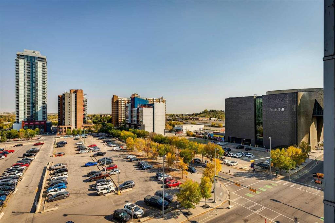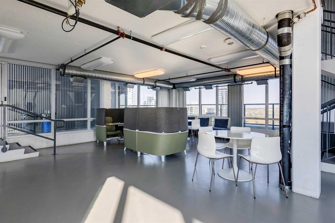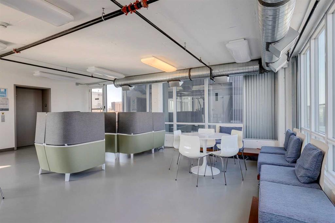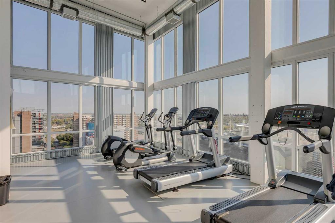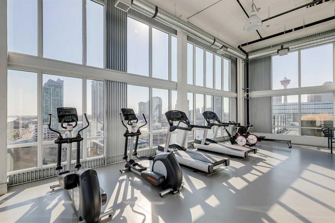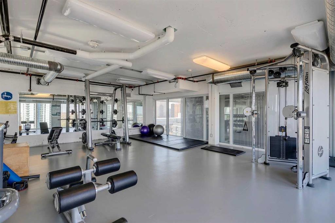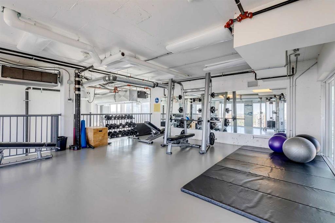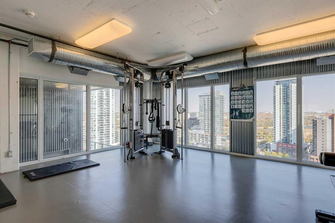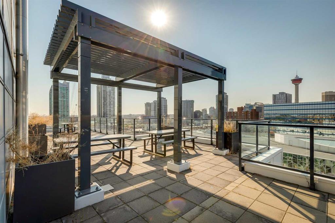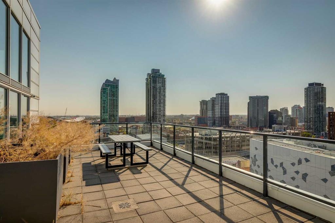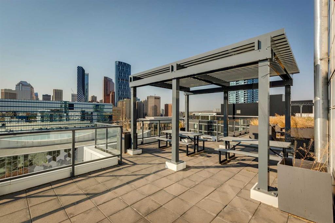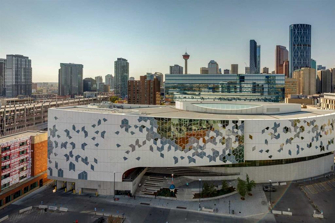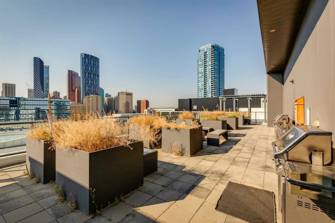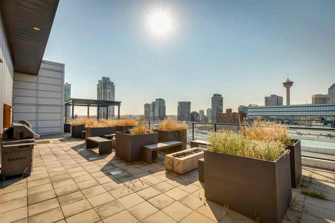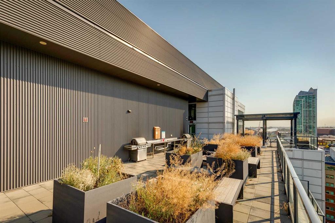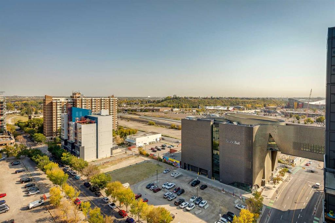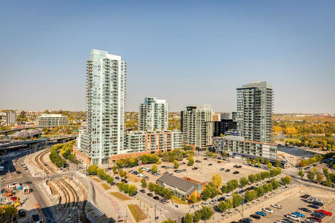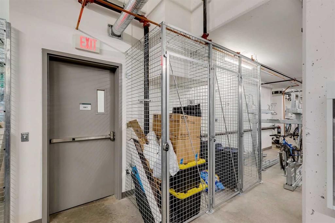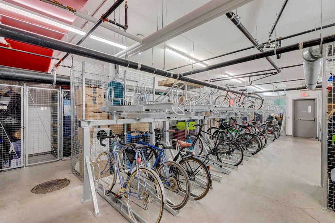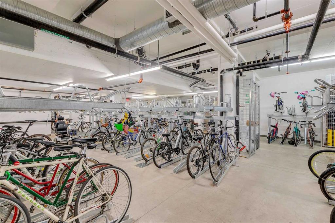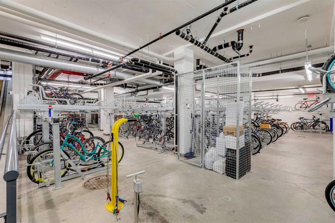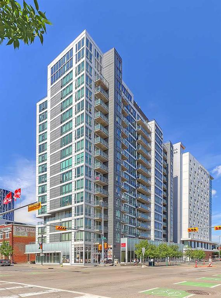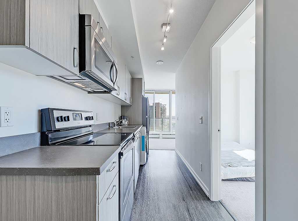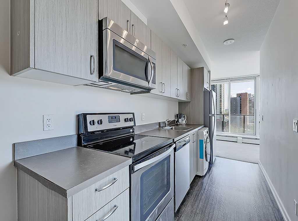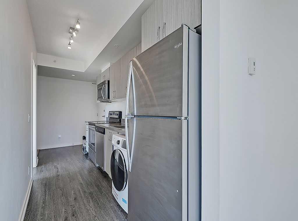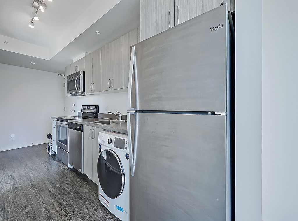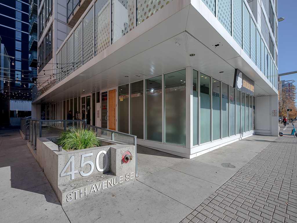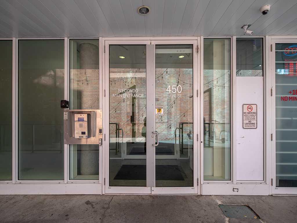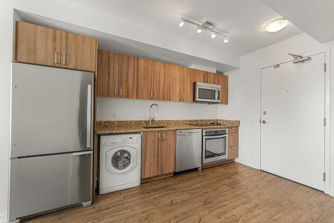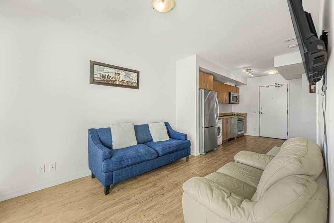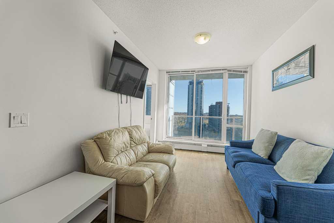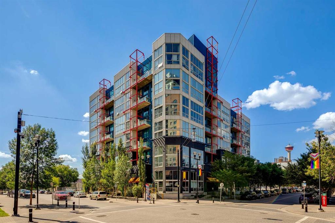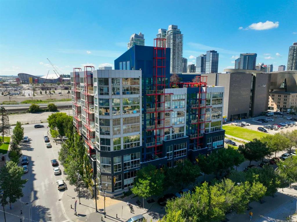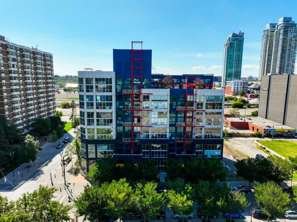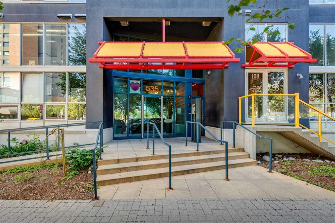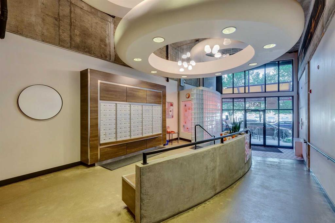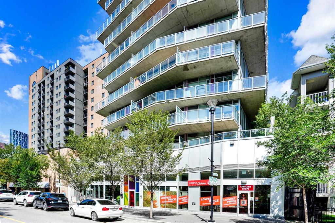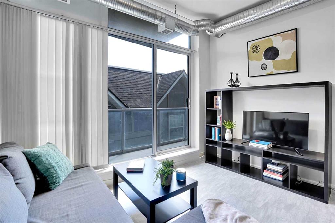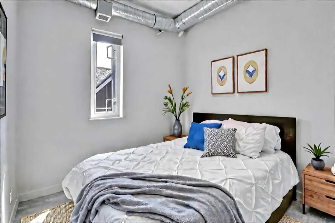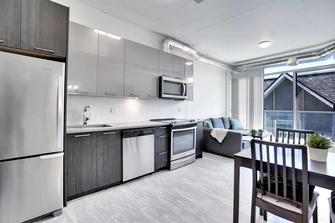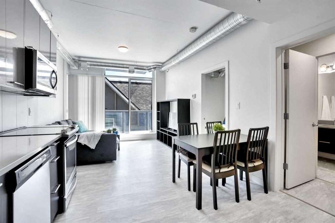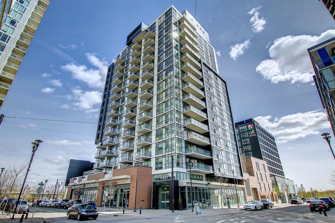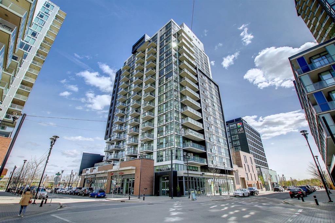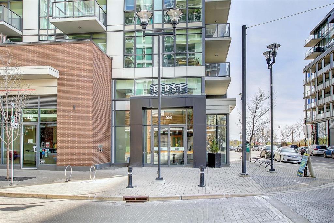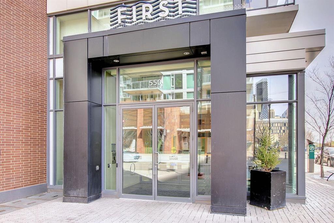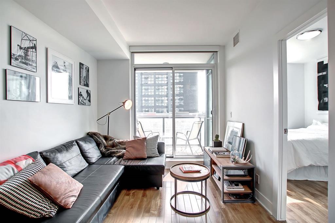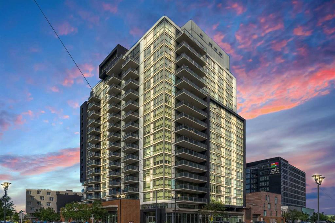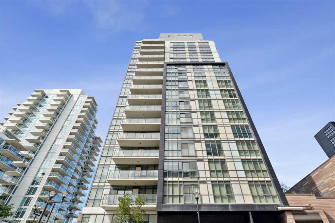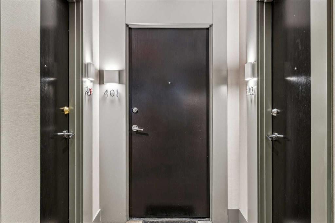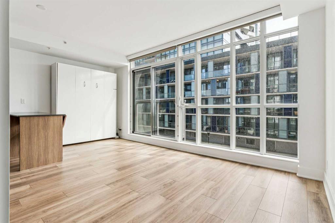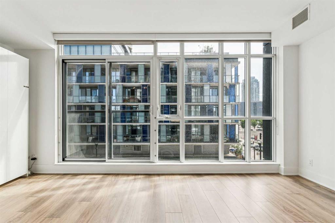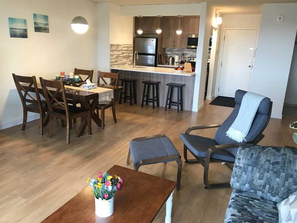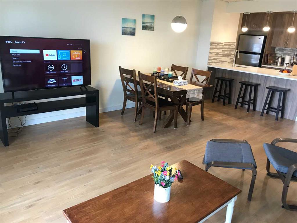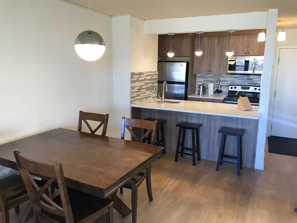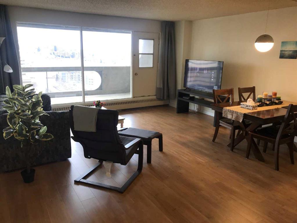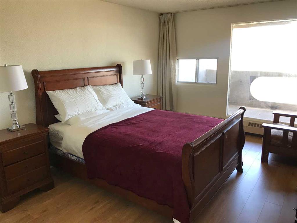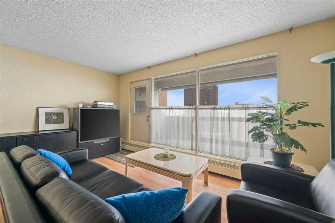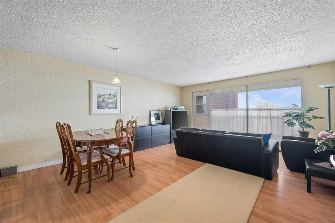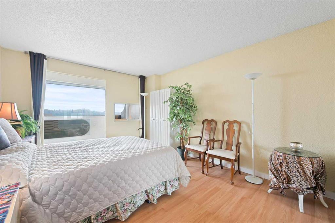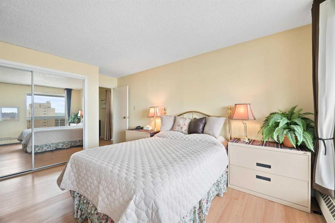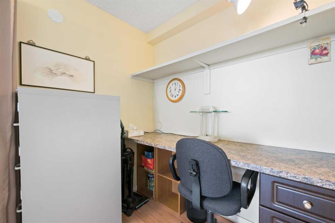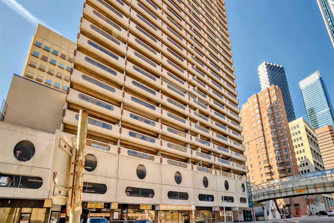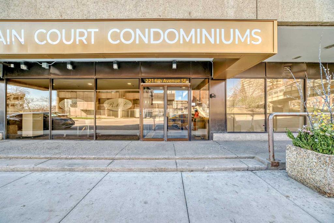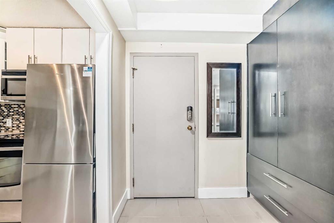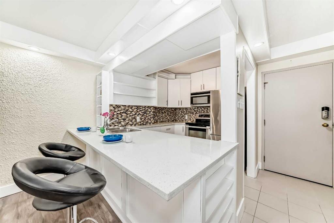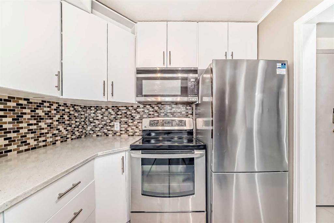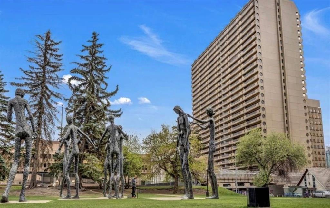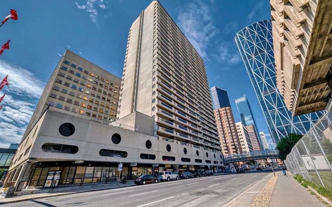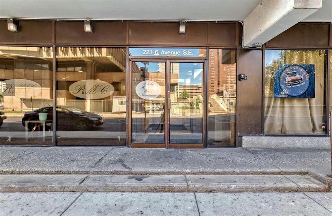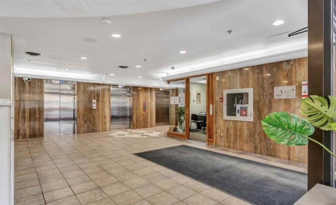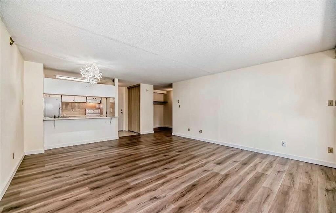707, 450 8 Avenue SE
Calgary T2G 1T2
MLS® Number: A2259698
$ 220,000
1
BEDROOMS
1 + 0
BATHROOMS
409
SQUARE FEET
2017
YEAR BUILT
Ideally located within the complex, this unit shares only one wall and enjoys unobstructed east-facing views. The functional floor-plan is thoughtfully designed, feeling much larger than the square footage suggests. The galley-style kitchen provides ample prep space & storage, complete with an upgraded appliance package featuring a stainless steel fridge, electric cooktop, & built-in wall oven—perfect for the home chef. A euro-style washer/dryer combo is discreetly tucked behind sleek white cabinetry. The open-concept living area flows seamlessly onto the east-facing balcony and offers plenty of room for both a media setup and office space. The spacious bedroom boasts floor-to-ceiling windows with north and west exposures, while the four-piece bathroom is finished with granite countertops and a functional layout. N3 is known for its outstanding amenities: the entire top floor is dedicated to work and wellness & includes a co-working hub with cozy cubicles ideal for working from home, a two story fitness area with a cardio area with treadmills, bikes, and indoor rowers, & a lofted strength-training space outfitted with free weights, multiple benches, & machines. Access the massive wraparound rooftop terrace with multiple seating areas, fire pits, and a built-in BBQ—perfect for soaking in views of the new Central Library, Stampede Grounds, & the upcoming new Calgary Flames arena. Cyclists will appreciate the state-of-the-art bike storage designed by Bow Cycle, including raised sliding racks and a dedicated bike maintenance area. A large storage locker is also included. With a Walk Score of 94 the location is convenient to literally all amenities with the LRT station, Central Library, and all the exciting shops and amenities of the East Village just steps away. As the neighbourhood continues to grow, East Village has become one of the most desirable addresses in Calgary’s downtown core. Call today for more information or to schedule your private showing!
| COMMUNITY | Downtown East Village |
| PROPERTY TYPE | Apartment |
| BUILDING TYPE | High Rise (5+ stories) |
| STYLE | Single Level Unit |
| YEAR BUILT | 2017 |
| SQUARE FOOTAGE | 409 |
| BEDROOMS | 1 |
| BATHROOMS | 1.00 |
| BASEMENT | |
| AMENITIES | |
| APPLIANCES | Dishwasher, Electric Cooktop, European Washer/Dryer Combination, Microwave Hood Fan, Refrigerator, Window Coverings |
| COOLING | None |
| FIREPLACE | N/A |
| FLOORING | Hardwood |
| HEATING | Baseboard |
| LAUNDRY | In Unit |
| LOT FEATURES | |
| PARKING | None |
| RESTRICTIONS | Board Approval |
| ROOF | |
| TITLE | Fee Simple |
| BROKER | RE/MAX First |
| ROOMS | DIMENSIONS (m) | LEVEL |
|---|---|---|
| Kitchen With Eating Area | 9`0" x 12`5" | Main |
| Living Room | 9`7" x 12`3" | Main |
| Bedroom - Primary | 9`0" x 10`9" | Main |
| 4pc Bathroom | 5`0" x 8`0" | Main |

