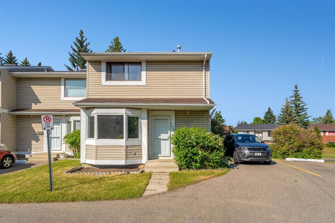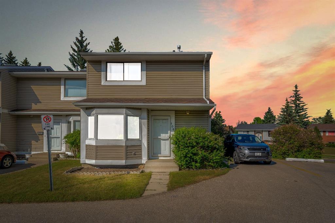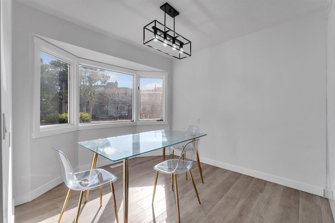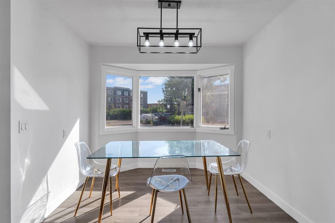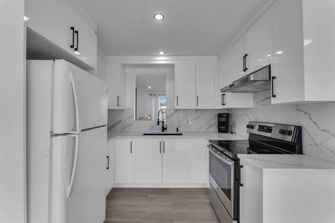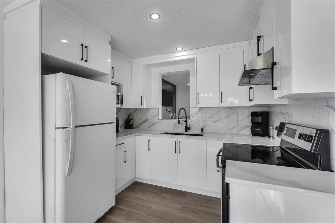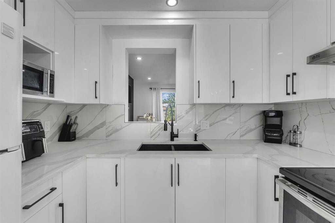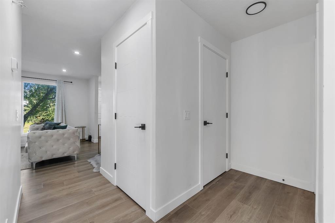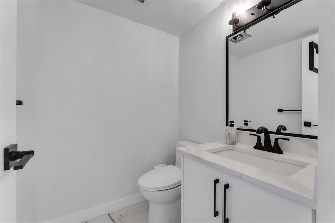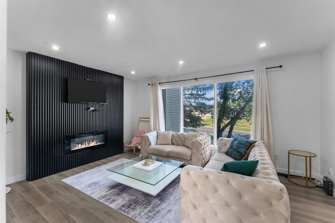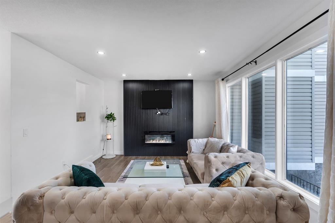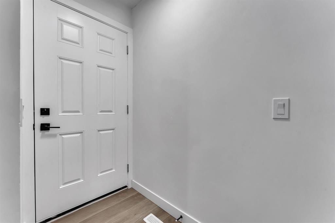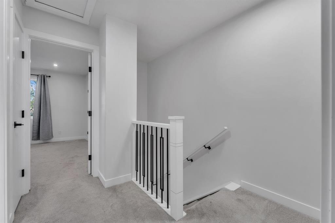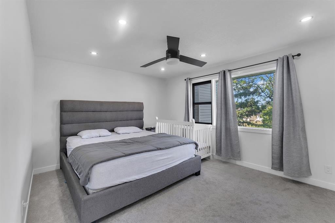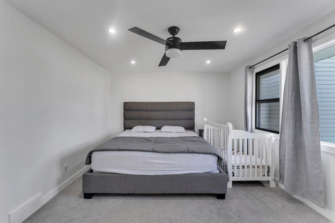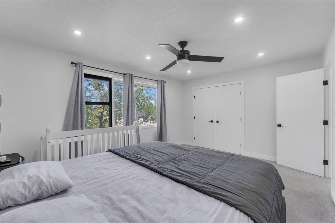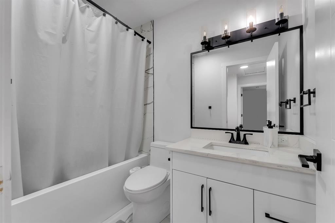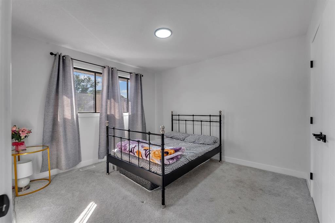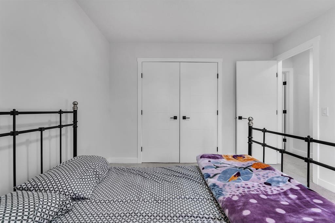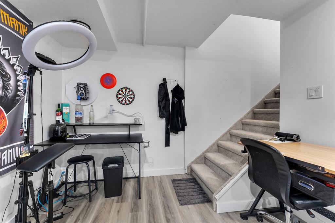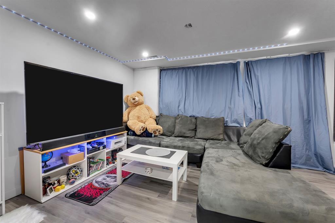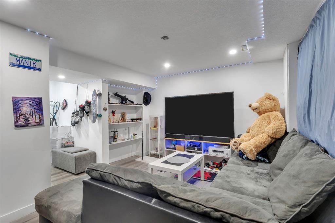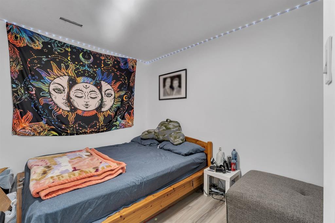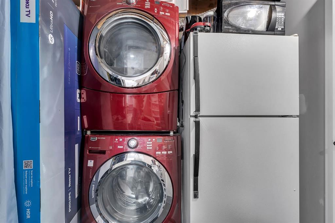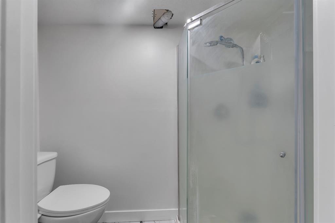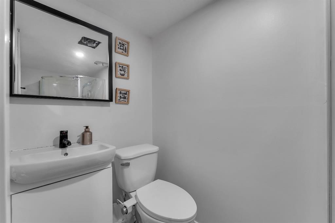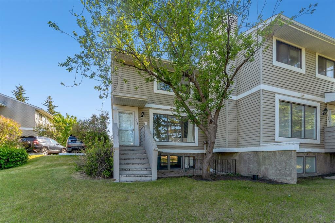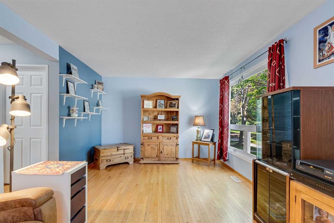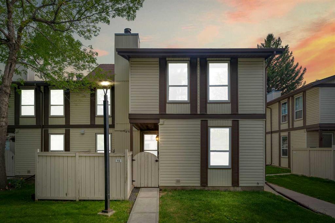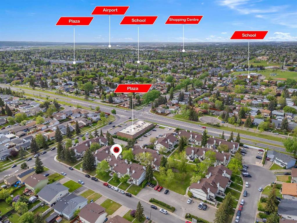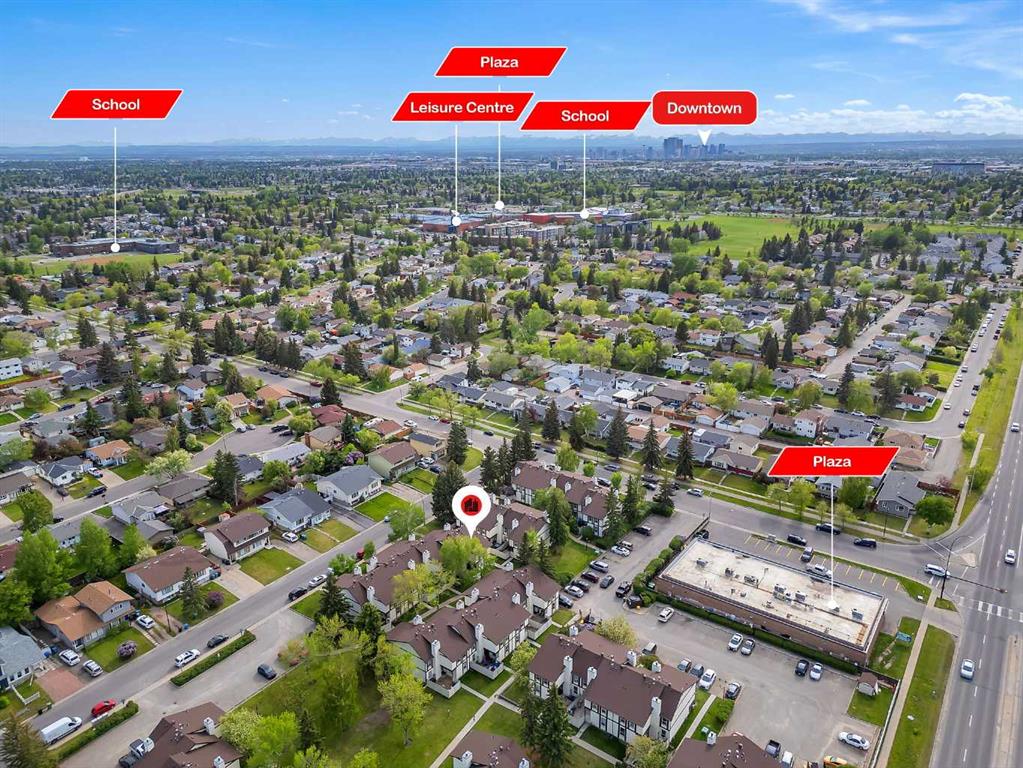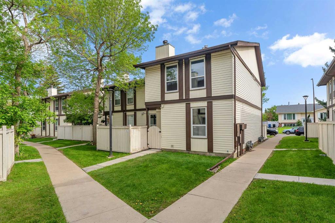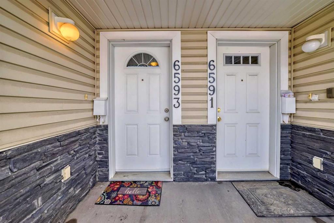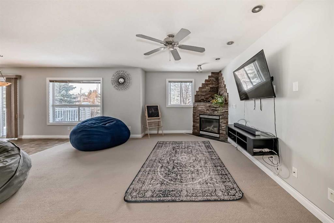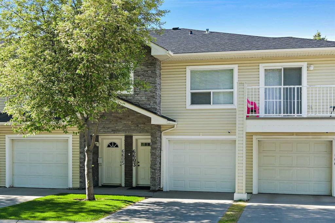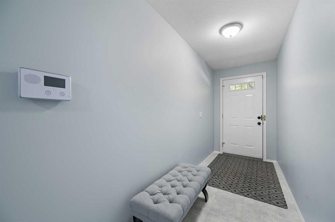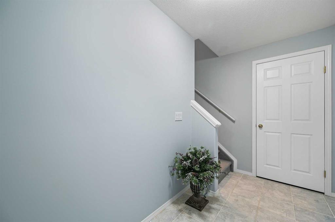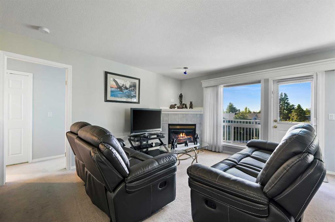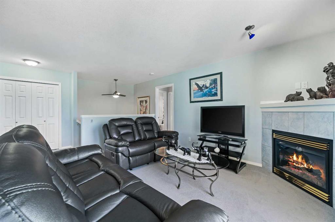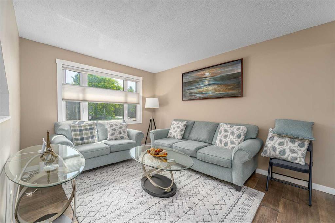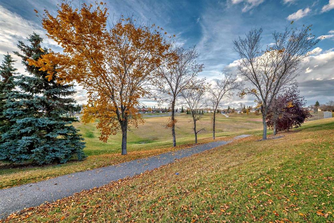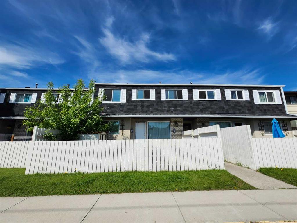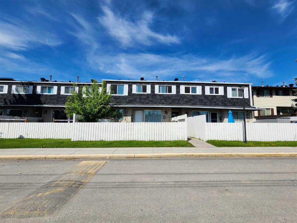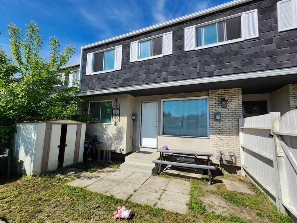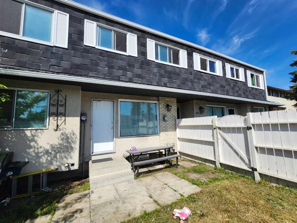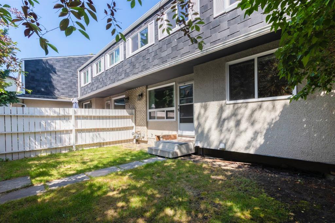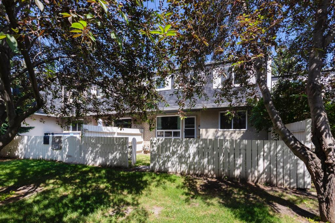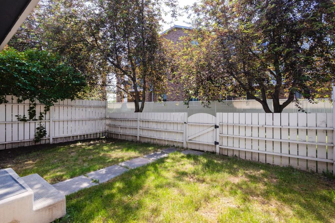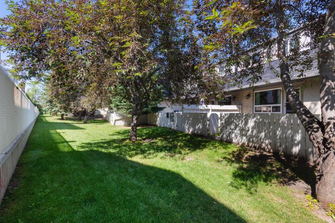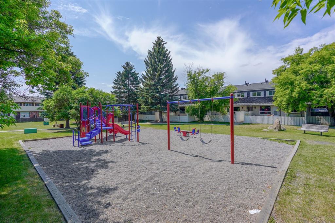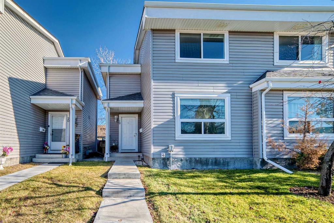108 Pinestream Place NE
Calgary T1Y 3A5
MLS® Number: A2232081
$ 378,999
3
BEDROOMS
2 + 1
BATHROOMS
1,141
SQUARE FEET
1976
YEAR BUILT
Welcome to 108 Pinestream Place NE – a FULLY RENOVATED 2-bedroom plus den END-UNIT townhome located in the desirable community of Pineridge. This bright and spacious north west-facing home is flooded with natural light throughout the day, creating a warm and inviting atmosphere perfect for first-time homebuyers or investors. The main floor showcases brand new luxury vinyl plank flooring, fresh paint, upgraded lighting, and updated plumbing. The open-concept kitchen and dining area lead into a generously sized living room featuring an east-facing picture window and access to your private backyard. A stylish half bath completes the main floor. Upstairs, you'll find two large, sun-filled bedrooms and a beautifully updated 4-piece bathroom. The fully finished basement offers even more living space with a large rec room or family area, a den perfect for a home office, and a spacious bedroom with a full bathroom – currently rented out, making it a great mortgage helper. The unit also comes with an assigned parking stall conveniently located right next to the home. Situated close to schools, parks, shopping, and major roadways, this move-in-ready home blends comfort, style, and income potential in an unbeatable location. Don’t miss out – BOOK YOUR PRIVATE SHOWING TODAY!!!
| COMMUNITY | Pineridge |
| PROPERTY TYPE | Row/Townhouse |
| BUILDING TYPE | Four Plex |
| STYLE | 2 Storey |
| YEAR BUILT | 1976 |
| SQUARE FOOTAGE | 1,141 |
| BEDROOMS | 3 |
| BATHROOMS | 3.00 |
| BASEMENT | Finished, Full |
| AMENITIES | |
| APPLIANCES | Electric Stove, Microwave, Range Hood, Refrigerator, Washer/Dryer, Window Coverings |
| COOLING | None |
| FIREPLACE | Electric |
| FLOORING | Vinyl, Vinyl Plank |
| HEATING | Forced Air, Natural Gas |
| LAUNDRY | In Unit, Laundry Room |
| LOT FEATURES | Back Yard, Cul-De-Sac, No Neighbours Behind |
| PARKING | Stall |
| RESTRICTIONS | Pet Restrictions or Board approval Required |
| ROOF | Asphalt Shingle |
| TITLE | Fee Simple |
| BROKER | CIR Realty |
| ROOMS | DIMENSIONS (m) | LEVEL |
|---|---|---|
| Game Room | 12`1" x 18`11" | Basement |
| Bedroom | 12`0" x 10`4" | Basement |
| Furnace/Utility Room | 6`2" x 7`9" | Basement |
| 3pc Bathroom | 3`10" x 7`8" | Basement |
| 2pc Bathroom | 4`11" x 4`11" | Main |
| Dining Room | 11`0" x 9`3" | Main |
| Kitchen | 6`8" x 9`3" | Main |
| Living Room | 12`0" x 15`6" | Main |
| 4pc Bathroom | 5`0" x 8`0" | Second |
| Bedroom | 11`7" x 10`11" | Second |
| Bedroom - Primary | 11`10" x 15`5" | Second |

